Loading...
Loading...

Based on information submitted to the MLS GRID as of Thu Jul 17 2025. All data is obtained from various sources and may not have been verified by broker or MLS GRID. Supplied Open House Information is subject to change without notice. All information should be independently reviewed and verified for accuracy. Properties may or may not be listed by the office/agent presenting the information.
More to explore in Esperanza School, IL
- Featured
- Price
- Bedroom
Popular Markets in Illinois
- Chicago homes for sale$364,688
- Naperville homes for sale$625,000
- Schaumburg homes for sale$357,400
- Arlington Heights homes for sale$482,450
- Glenview homes for sale$797,000
- Des Plaines homes for sale$372,500
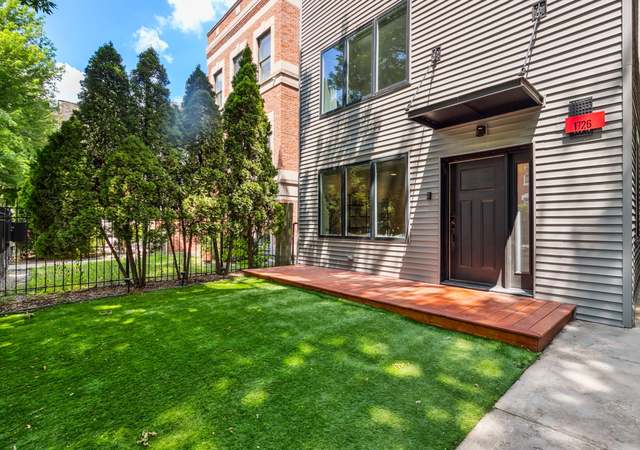 1726 W Huron St, Chicago, IL 60622
1726 W Huron St, Chicago, IL 60622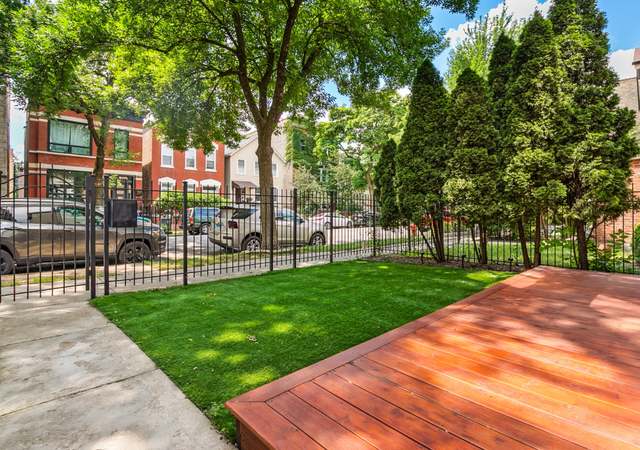 1726 W Huron St, Chicago, IL 60622
1726 W Huron St, Chicago, IL 60622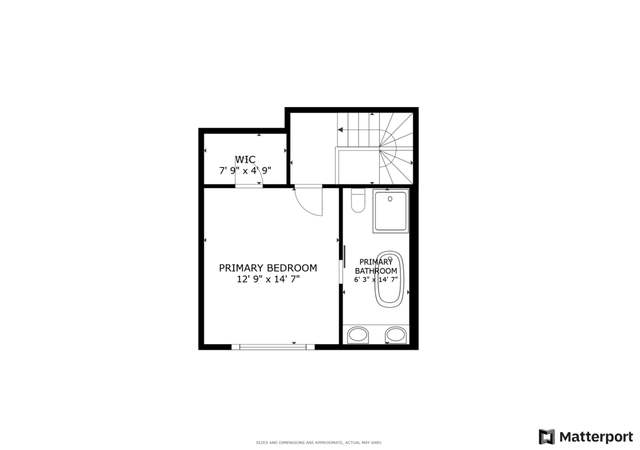 1726 W Huron St, Chicago, IL 60622
1726 W Huron St, Chicago, IL 60622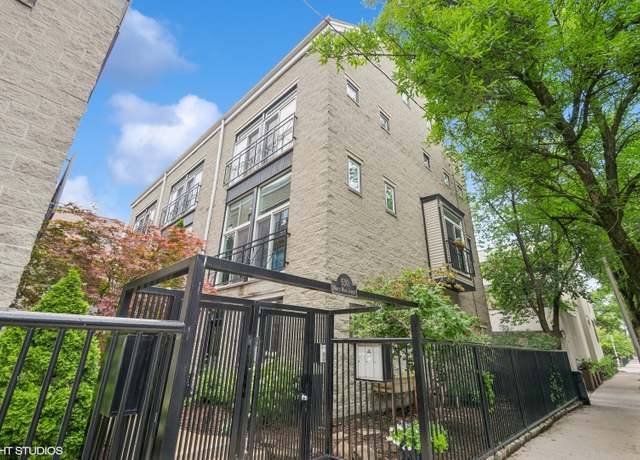 530 N Wood St Unit D, Chicago, IL 60622
530 N Wood St Unit D, Chicago, IL 60622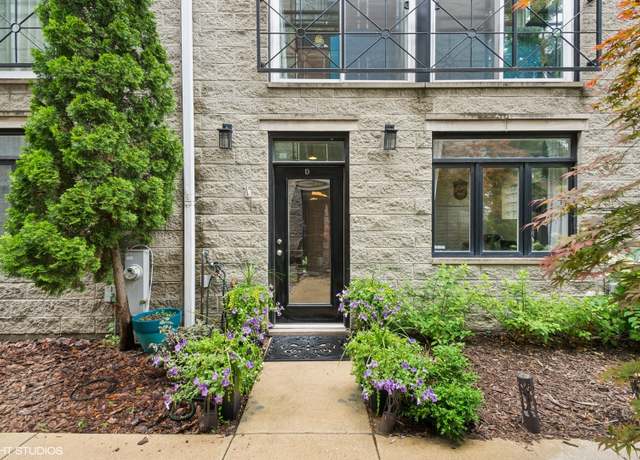 530 N Wood St Unit D, Chicago, IL 60622
530 N Wood St Unit D, Chicago, IL 60622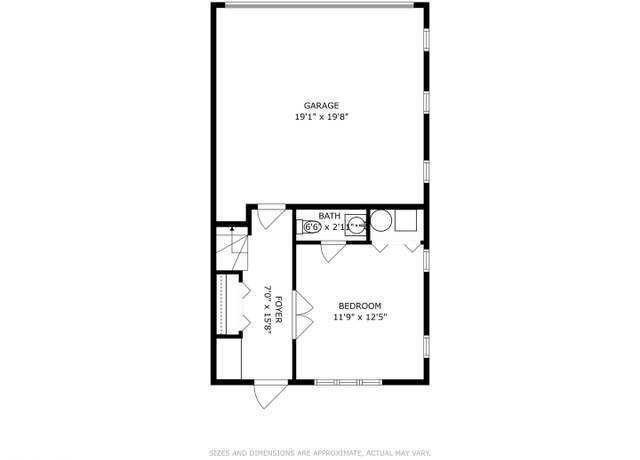 530 N Wood St Unit D, Chicago, IL 60622
530 N Wood St Unit D, Chicago, IL 60622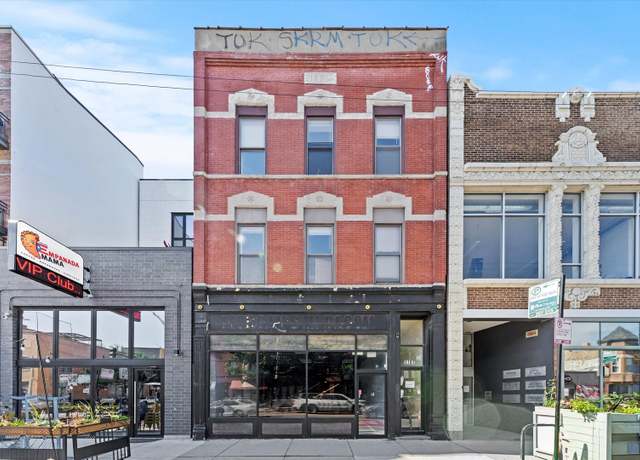 1707 W Chicago Ave, Chicago, IL 60622
1707 W Chicago Ave, Chicago, IL 60622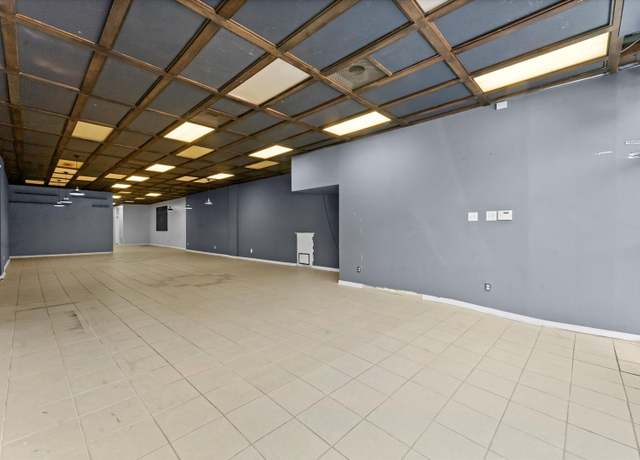 1707 W Chicago Ave, Chicago, IL 60622
1707 W Chicago Ave, Chicago, IL 60622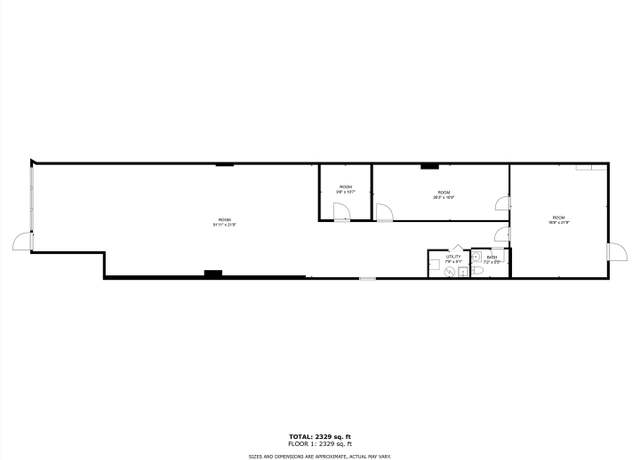 1707 W Chicago Ave, Chicago, IL 60622
1707 W Chicago Ave, Chicago, IL 60622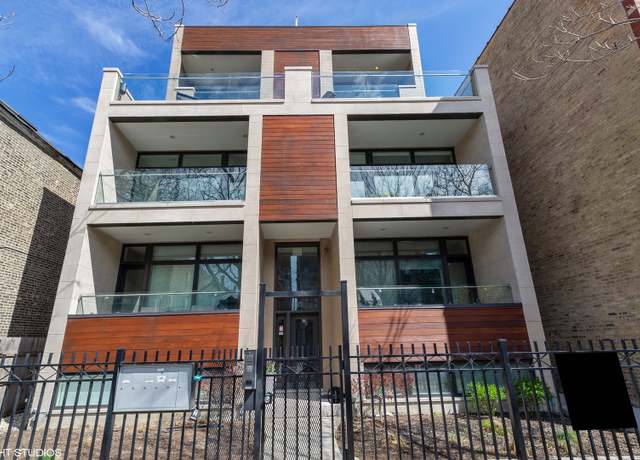 1522 W Huron St Unit 2W, Chicago, IL 60642
1522 W Huron St Unit 2W, Chicago, IL 60642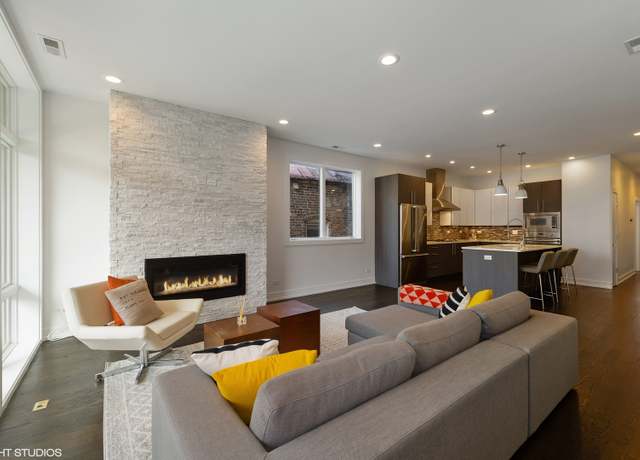 1522 W Huron St Unit 2W, Chicago, IL 60642
1522 W Huron St Unit 2W, Chicago, IL 60642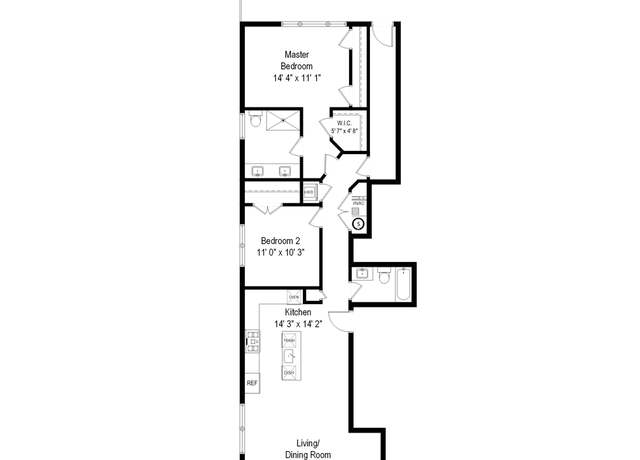 1522 W Huron St Unit 2W, Chicago, IL 60642
1522 W Huron St Unit 2W, Chicago, IL 60642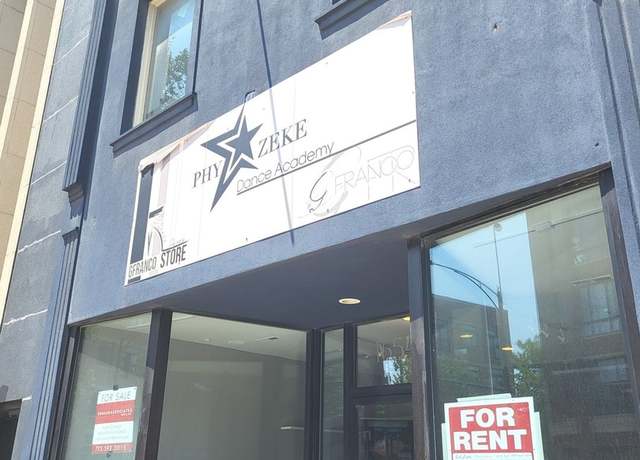 1654 W Chicago Ave, Chicago, IL 60622
1654 W Chicago Ave, Chicago, IL 60622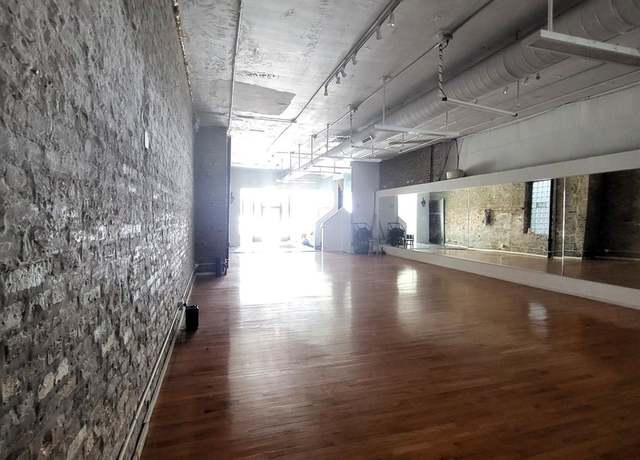 1654 W Chicago Ave, Chicago, IL 60622
1654 W Chicago Ave, Chicago, IL 60622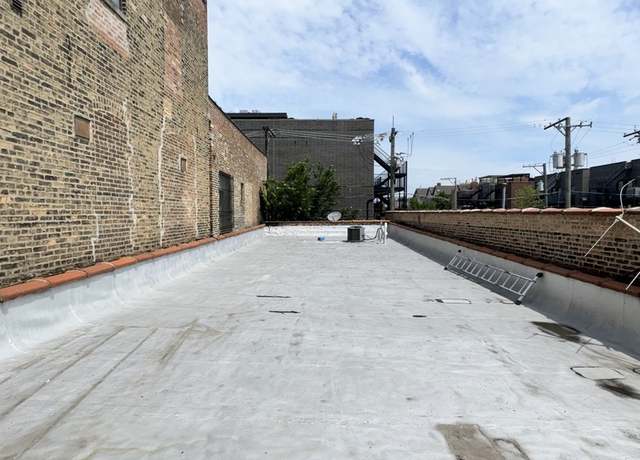 1654 W Chicago Ave, Chicago, IL 60622
1654 W Chicago Ave, Chicago, IL 60622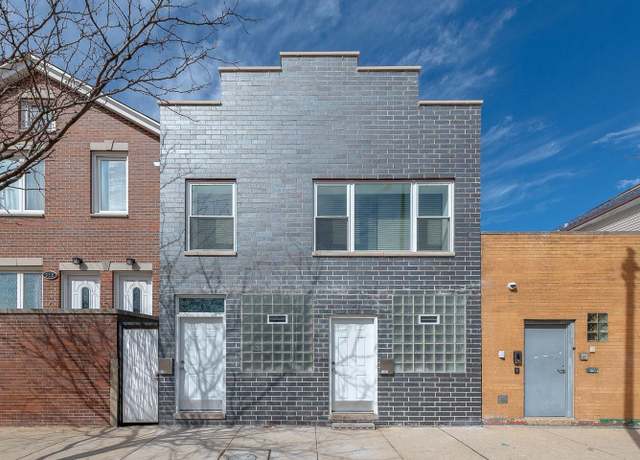 524 N Ashland Ave, Chicago, IL 60622
524 N Ashland Ave, Chicago, IL 60622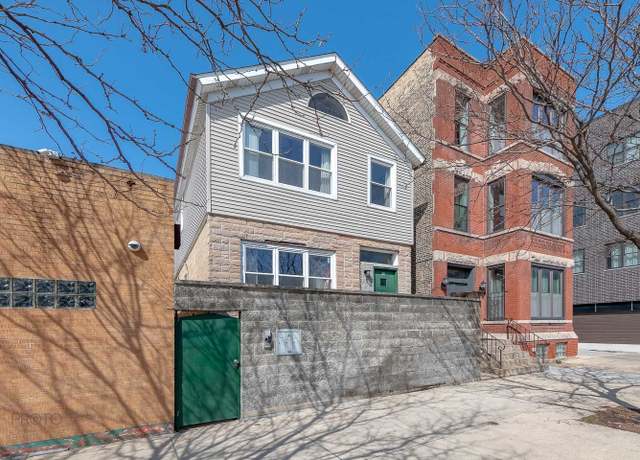 530 N Ashland Ave, Chicago, IL 60622
530 N Ashland Ave, Chicago, IL 60622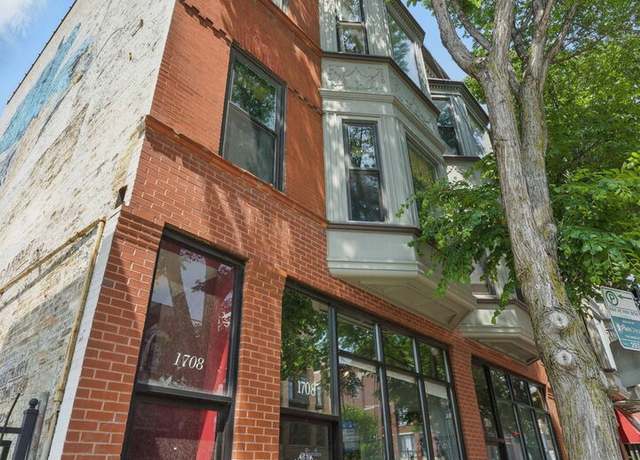 1708 W Chicago Ave #3, Chicago, IL 60622
1708 W Chicago Ave #3, Chicago, IL 60622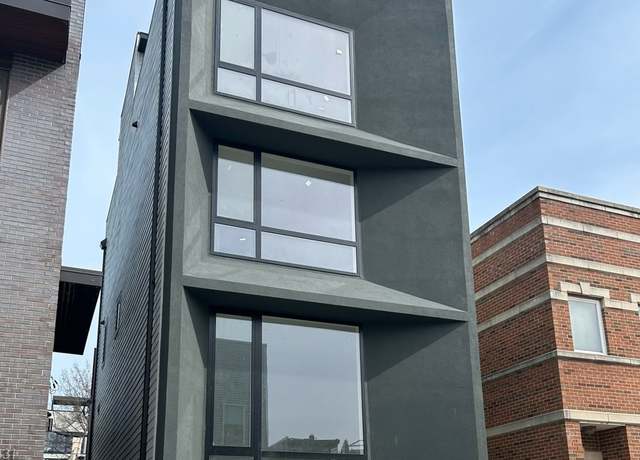 529 N Hartland Ct, Chicago, IL 60622
529 N Hartland Ct, Chicago, IL 60622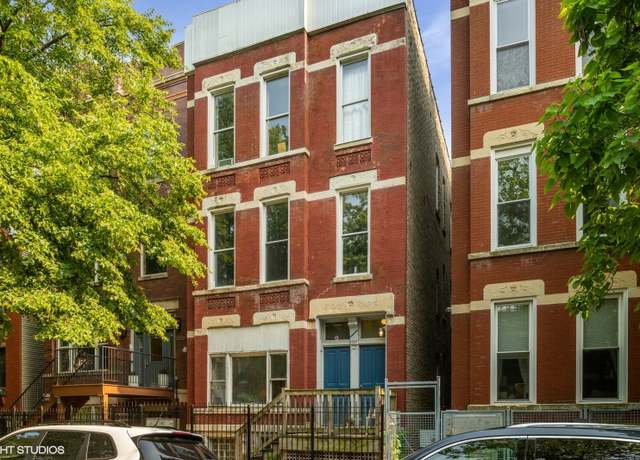 1729 W Erie St Unit 3N, Chicago, IL 60622
1729 W Erie St Unit 3N, Chicago, IL 60622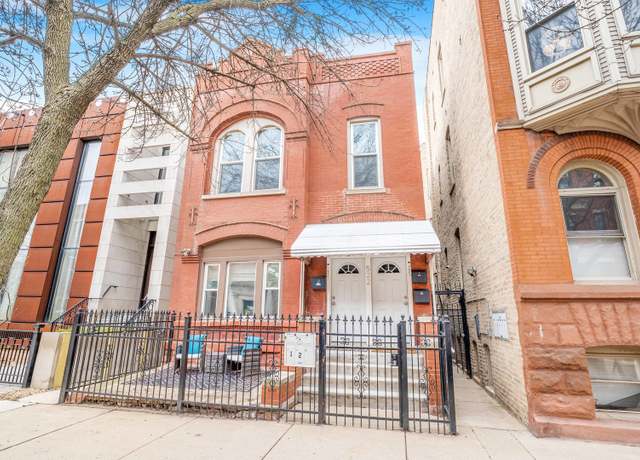 522 N Armour St, Chicago, IL 60642
522 N Armour St, Chicago, IL 60642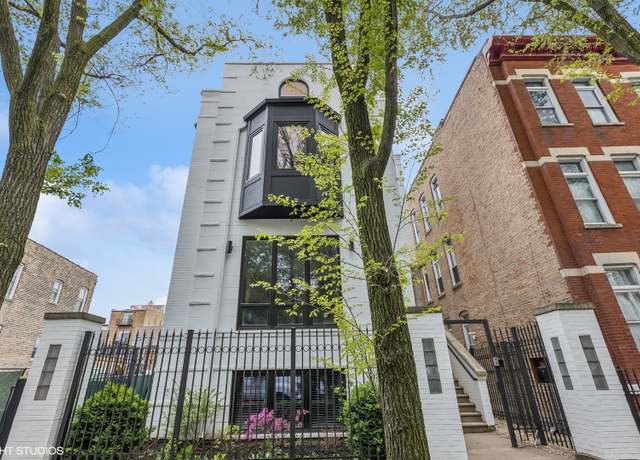 1717 W Huron St, Chicago, IL 60622
1717 W Huron St, Chicago, IL 60622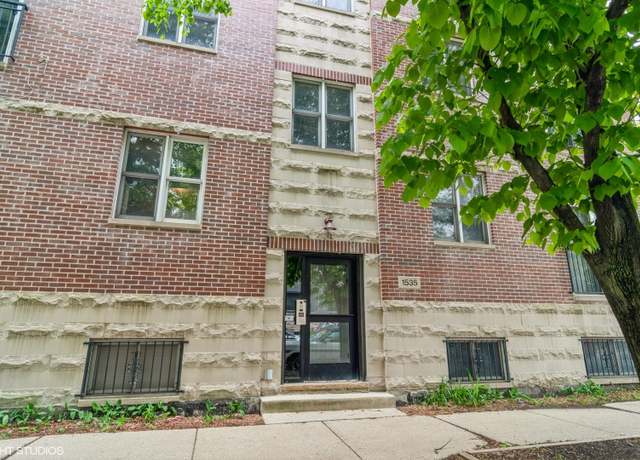 1535 W Ohio St #2, Chicago, IL 60642
1535 W Ohio St #2, Chicago, IL 60642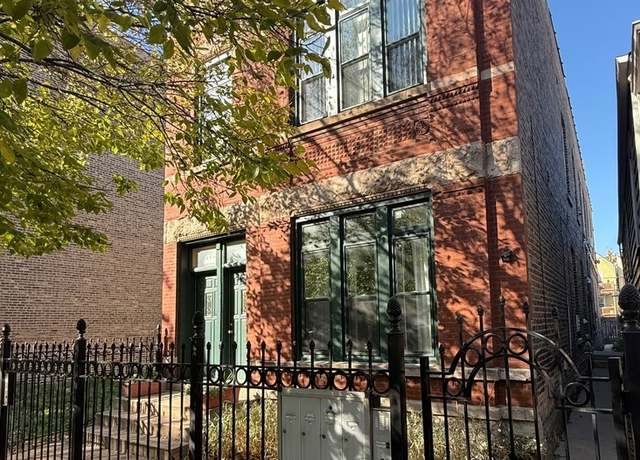 1454 W Ohio St, Chicago, IL 60642
1454 W Ohio St, Chicago, IL 60642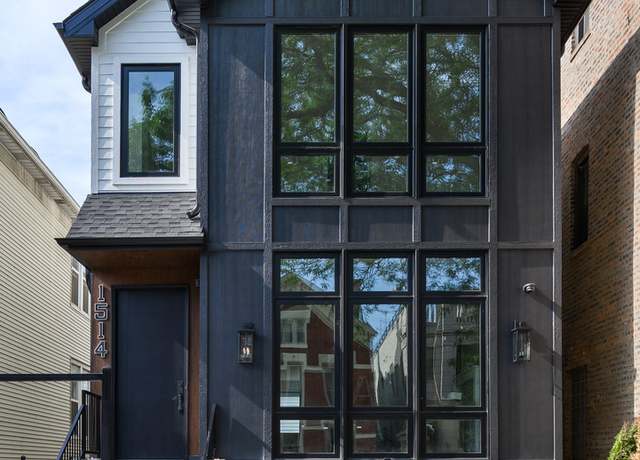 1514 W Superior St, Chicago, IL 60642
1514 W Superior St, Chicago, IL 60642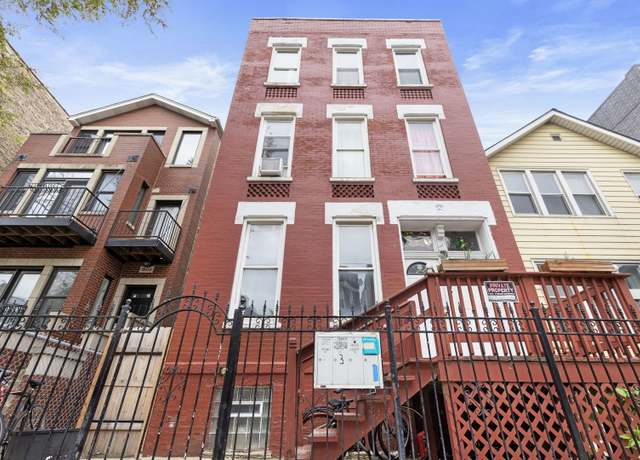 1507 W Erie St, Chicago, IL 60642
1507 W Erie St, Chicago, IL 60642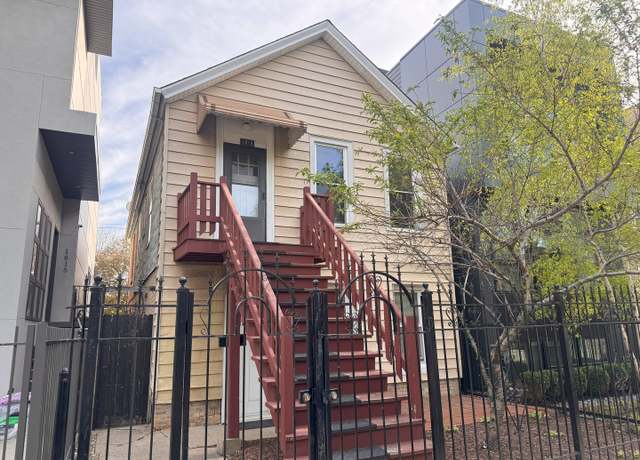 1819 W Erie St, Chicago, IL 60622
1819 W Erie St, Chicago, IL 60622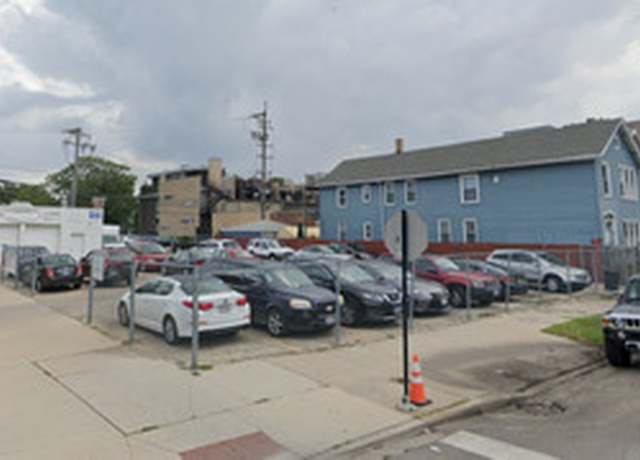 1609 W Superior St, Chicago, IL 60622
1609 W Superior St, Chicago, IL 60622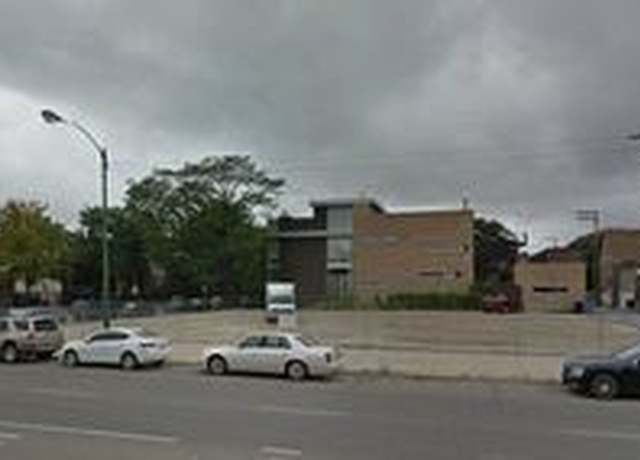 700 N Ashland Ave, Chicago, IL 60622
700 N Ashland Ave, Chicago, IL 60622

 United States
United States Canada
Canada