Loading...
Loading...
Loading...
More to explore in Hickory Elementary School, VA
- Featured
- Price
- Bedroom
Popular Markets in Virginia
- Arlington homes for sale$799,700
- Alexandria homes for sale$499,990
- Virginia Beach homes for sale$449,900
- Fairfax homes for sale$725,000
- Richmond homes for sale$399,950
- Ashburn homes for sale$599,945
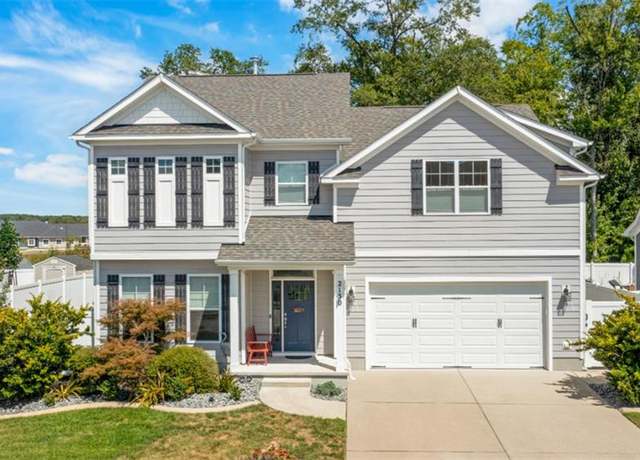 2130 Ferguson Loop, Chesapeake, VA 23322
2130 Ferguson Loop, Chesapeake, VA 23322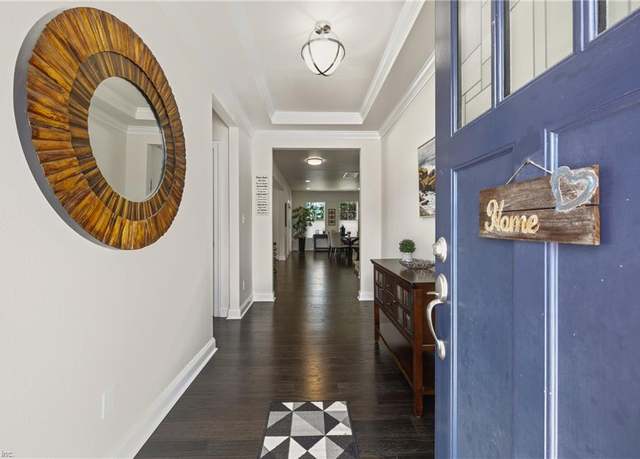 2130 Ferguson Loop, Chesapeake, VA 23322
2130 Ferguson Loop, Chesapeake, VA 23322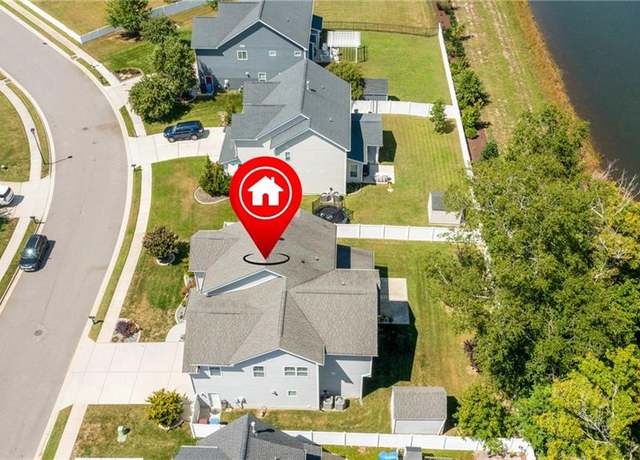 2130 Ferguson Loop, Chesapeake, VA 23322
2130 Ferguson Loop, Chesapeake, VA 23322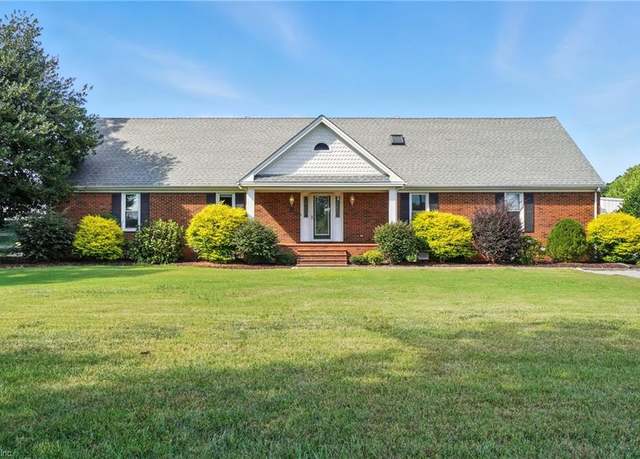 516 Benefit Rd, Chesapeake, VA 23322
516 Benefit Rd, Chesapeake, VA 23322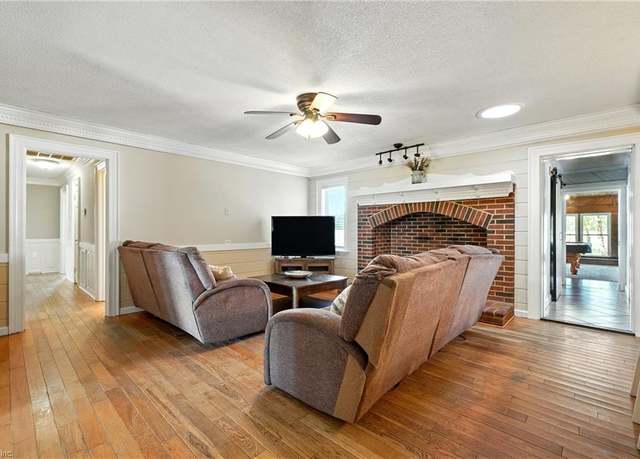 516 Benefit Rd, Chesapeake, VA 23322
516 Benefit Rd, Chesapeake, VA 23322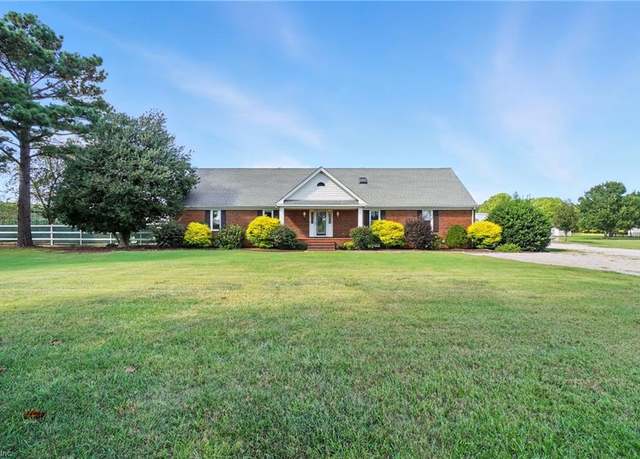 516 Benefit Rd, Chesapeake, VA 23322
516 Benefit Rd, Chesapeake, VA 23322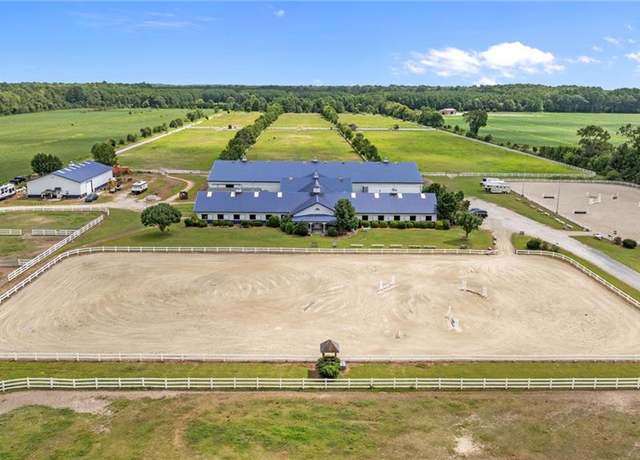 1924 Sanderson Rd, Chesapeake, VA 23322
1924 Sanderson Rd, Chesapeake, VA 23322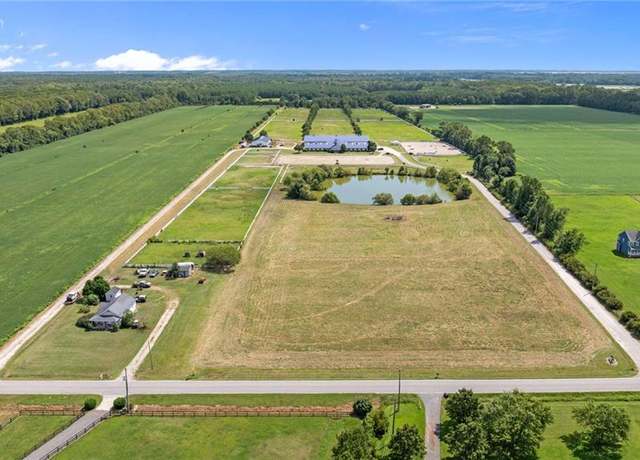 1924 Sanderson Rd, Chesapeake, VA 23322
1924 Sanderson Rd, Chesapeake, VA 23322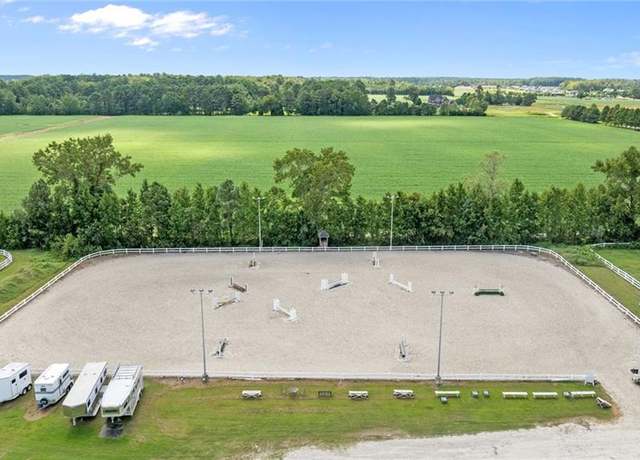 1924 Sanderson Rd, Chesapeake, VA 23322
1924 Sanderson Rd, Chesapeake, VA 23322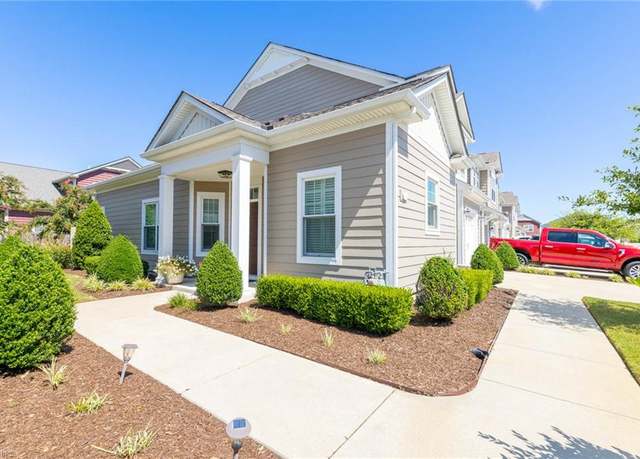 2044 Canning Pl, Chesapeake, VA 23322
2044 Canning Pl, Chesapeake, VA 23322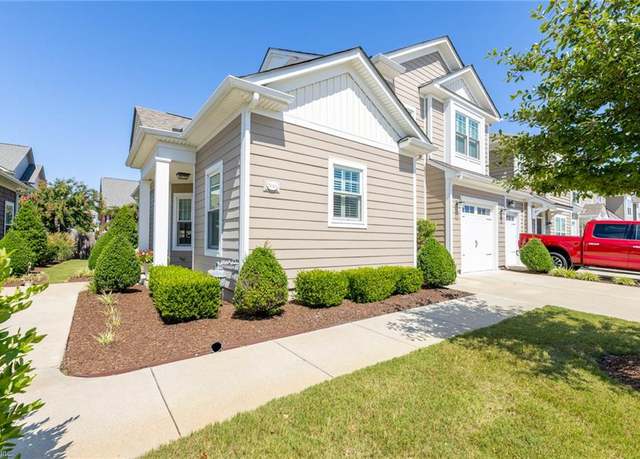 2044 Canning Pl, Chesapeake, VA 23322
2044 Canning Pl, Chesapeake, VA 23322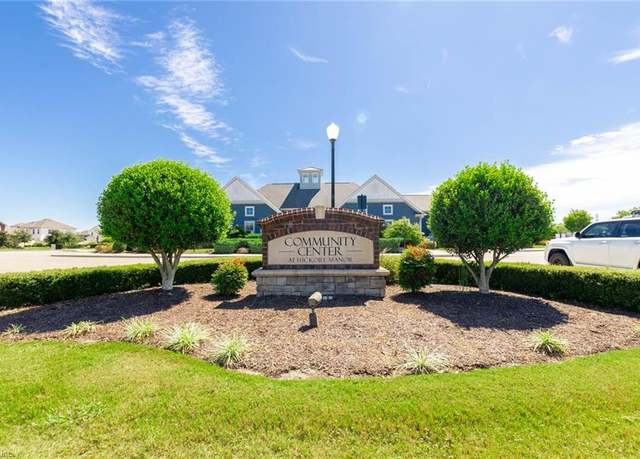 2044 Canning Pl, Chesapeake, VA 23322
2044 Canning Pl, Chesapeake, VA 23322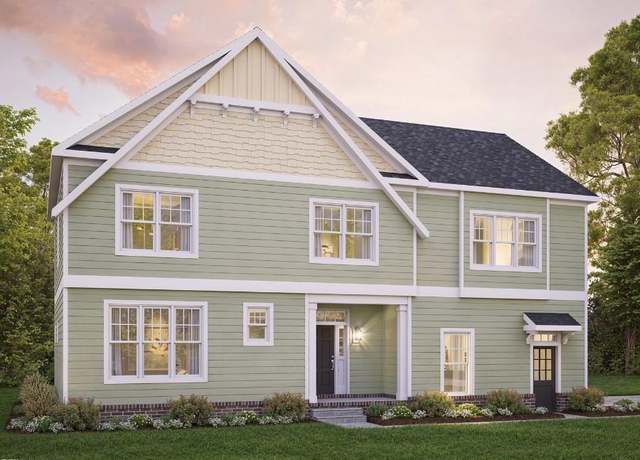 MM Taft (campbell Homesite A-2) Rd, Chesapeake, VA 23322
MM Taft (campbell Homesite A-2) Rd, Chesapeake, VA 23322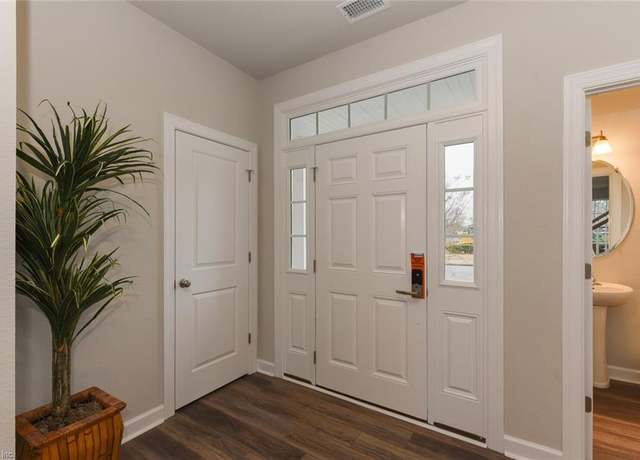 MM Taft (campbell Homesite A-2) Rd, Chesapeake, VA 23322
MM Taft (campbell Homesite A-2) Rd, Chesapeake, VA 23322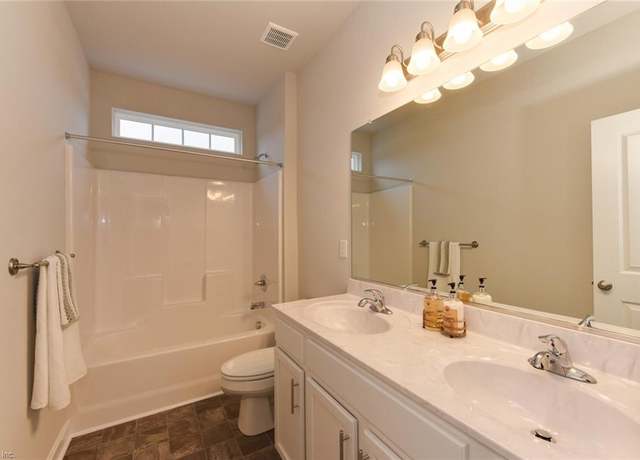 MM Taft (campbell Homesite A-2) Rd, Chesapeake, VA 23322
MM Taft (campbell Homesite A-2) Rd, Chesapeake, VA 23322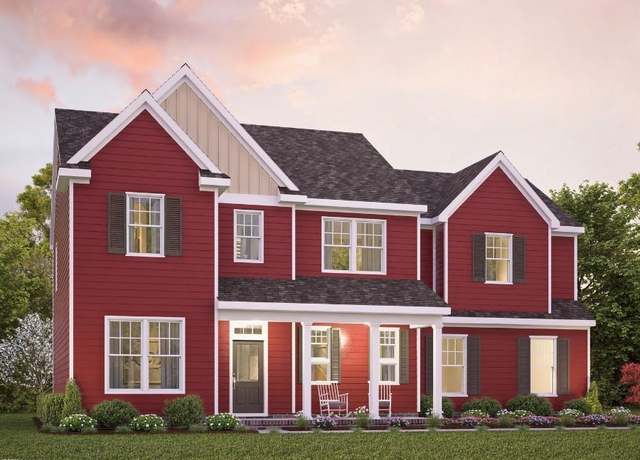 MM Taft (ambler Parcel A-4) Rd, Chesapeake, VA 23322
MM Taft (ambler Parcel A-4) Rd, Chesapeake, VA 23322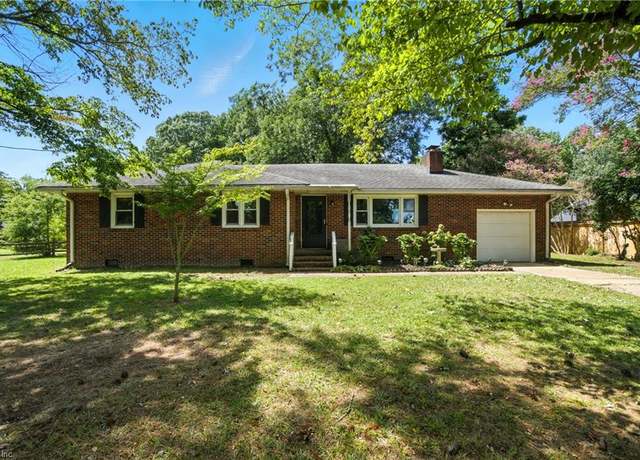 2632 Smithson Dr, Chesapeake, VA 23322
2632 Smithson Dr, Chesapeake, VA 23322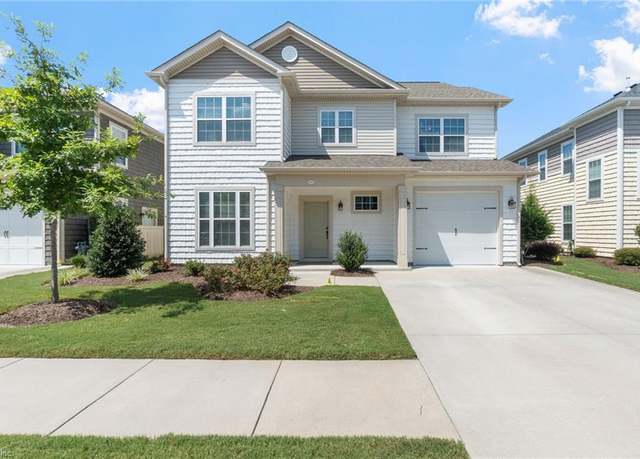 340 Middleton Way, Chesapeake, VA 23322
340 Middleton Way, Chesapeake, VA 23322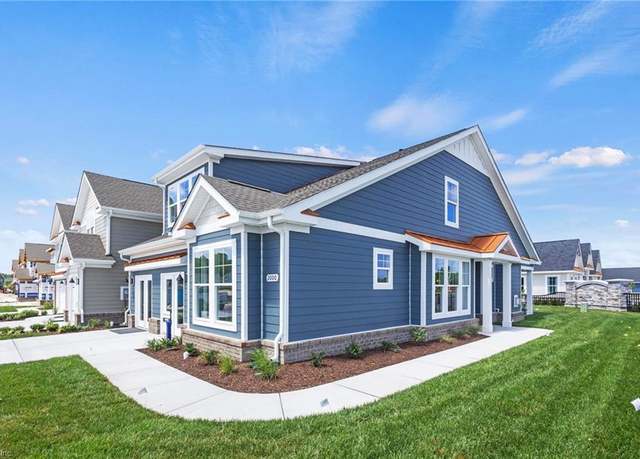 2000 Munro Ln, Chesapeake, VA 23322
2000 Munro Ln, Chesapeake, VA 23322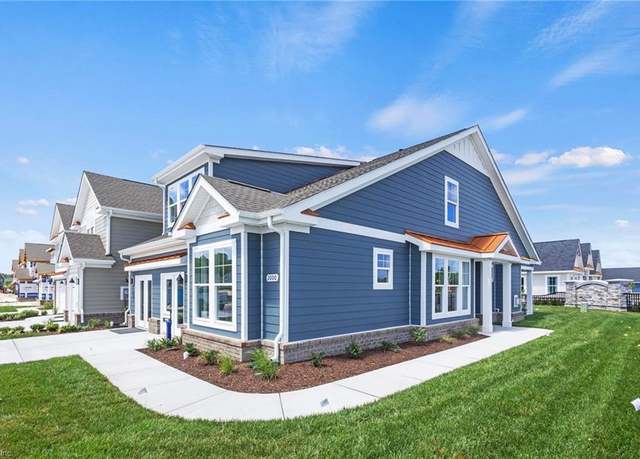 2008 Munro Ln, Chesapeake, VA 23322
2008 Munro Ln, Chesapeake, VA 23322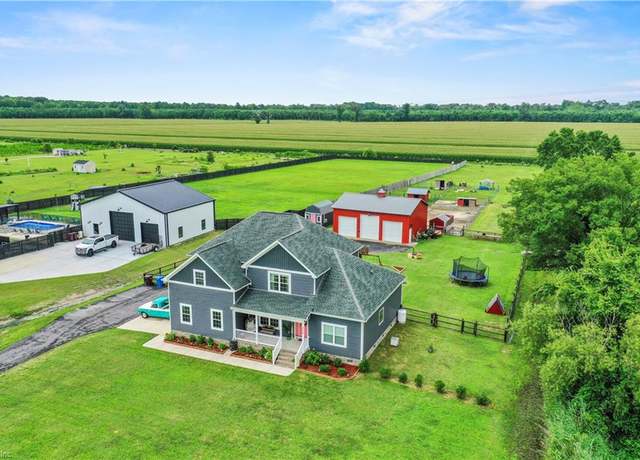 2508 Sanderson Rd, Chesapeake, VA 23322
2508 Sanderson Rd, Chesapeake, VA 23322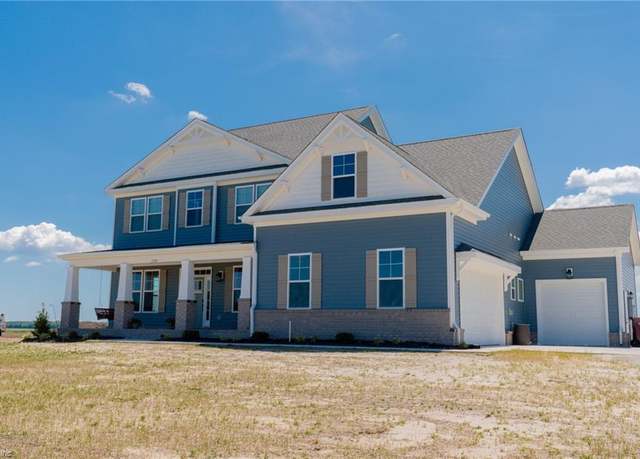 2709 Cedarville Rd, Chesapeake, VA 23322
2709 Cedarville Rd, Chesapeake, VA 23322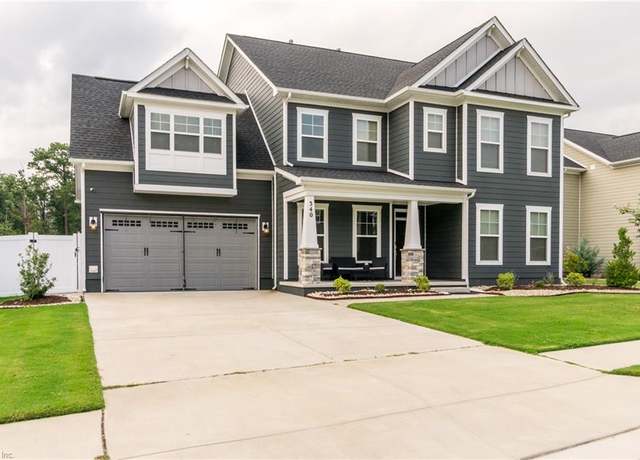 340 Cairns Rd, Chesapeake, VA 23322
340 Cairns Rd, Chesapeake, VA 23322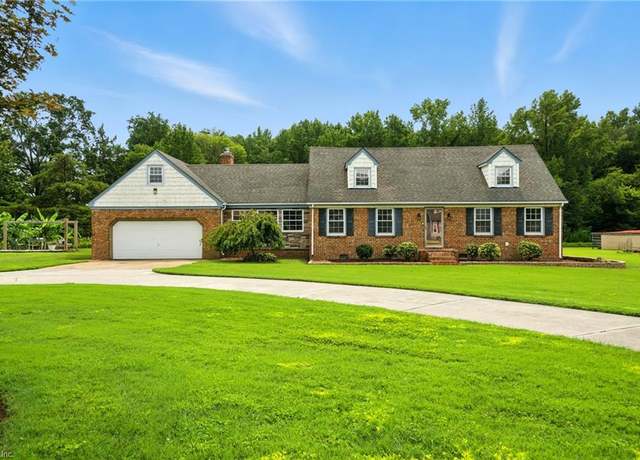 801 Benefit Rd, Chesapeake, VA 23322
801 Benefit Rd, Chesapeake, VA 23322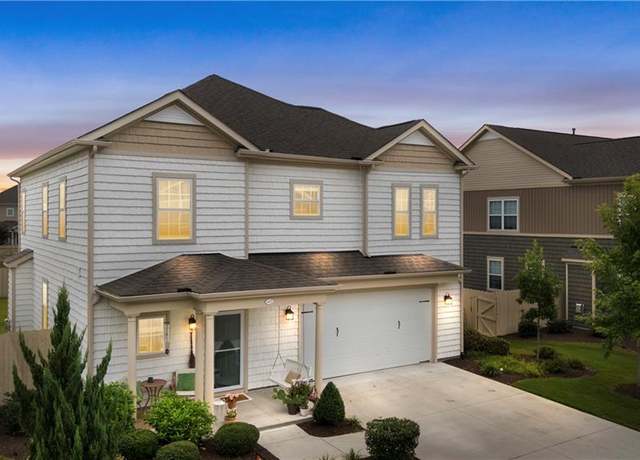 602 Middleton Way, Chesapeake, VA 23322
602 Middleton Way, Chesapeake, VA 23322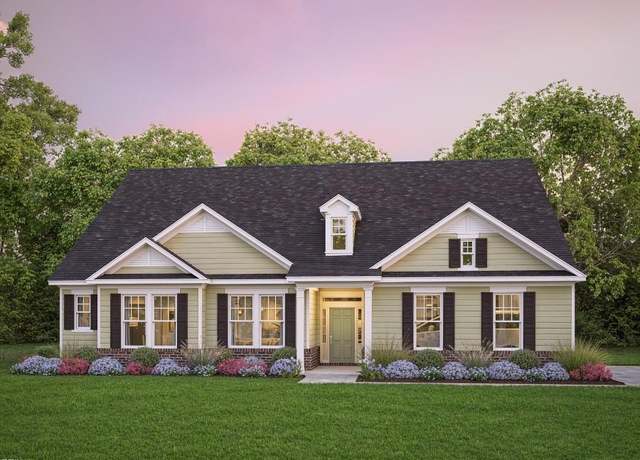 MM Taft (squire Parcel A - 4) Rd, Chesapeake, VA 23322
MM Taft (squire Parcel A - 4) Rd, Chesapeake, VA 23322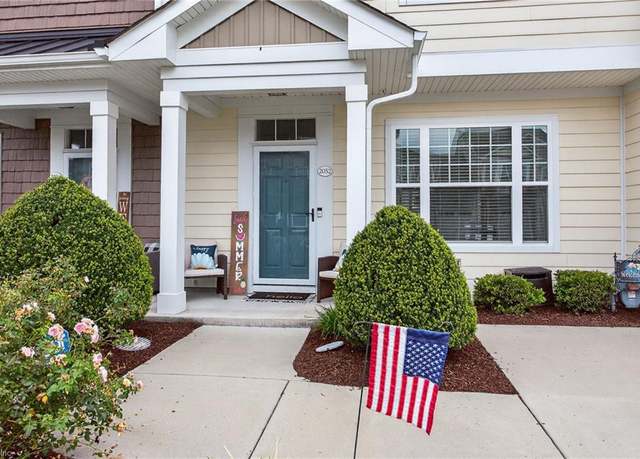 2052 Canning Pl, Chesapeake, VA 23322
2052 Canning Pl, Chesapeake, VA 23322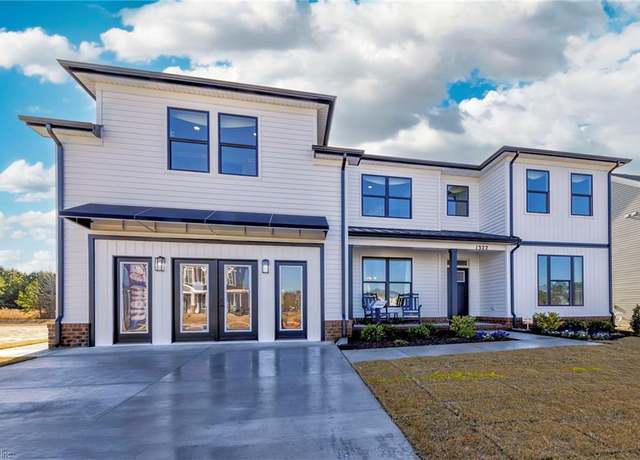 420 Stoney Mist Way, Chesapeake, VA 23322
420 Stoney Mist Way, Chesapeake, VA 23322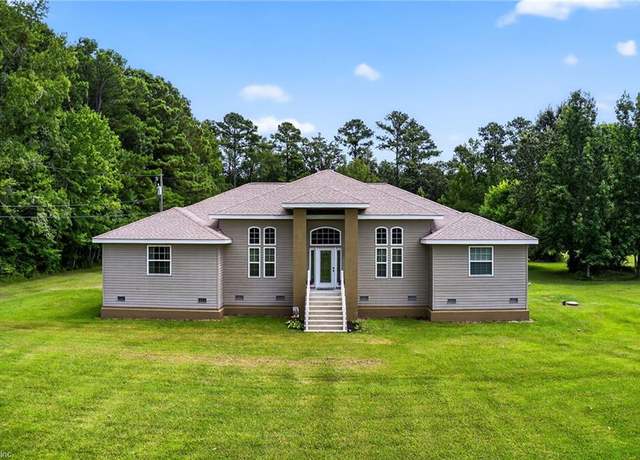 803 Gallbush Rd, Chesapeake, VA 23322
803 Gallbush Rd, Chesapeake, VA 23322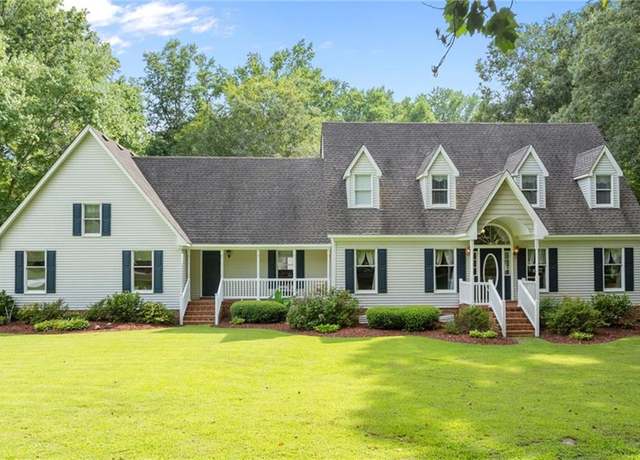 1076 Taft Rd, Chesapeake, VA 23322
1076 Taft Rd, Chesapeake, VA 23322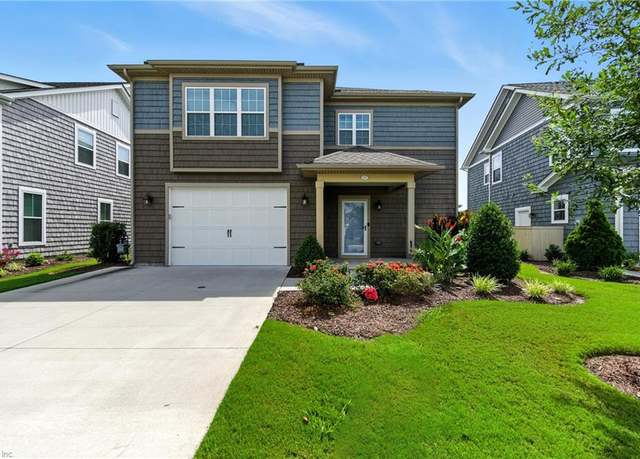 337 Middleton Way, Chesapeake, VA 23322
337 Middleton Way, Chesapeake, VA 23322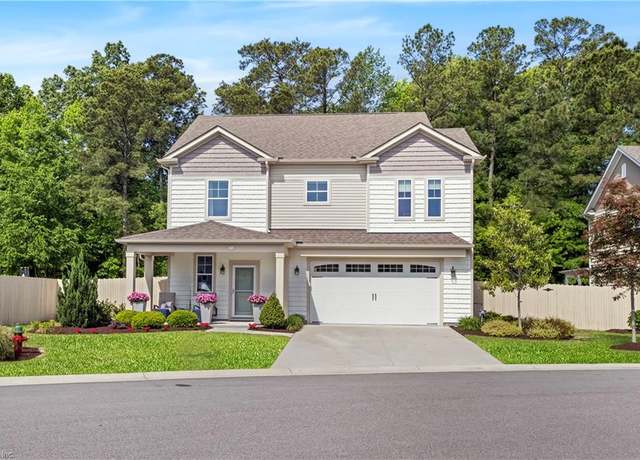 531 Middleton Way, Chesapeake, VA 23322
531 Middleton Way, Chesapeake, VA 23322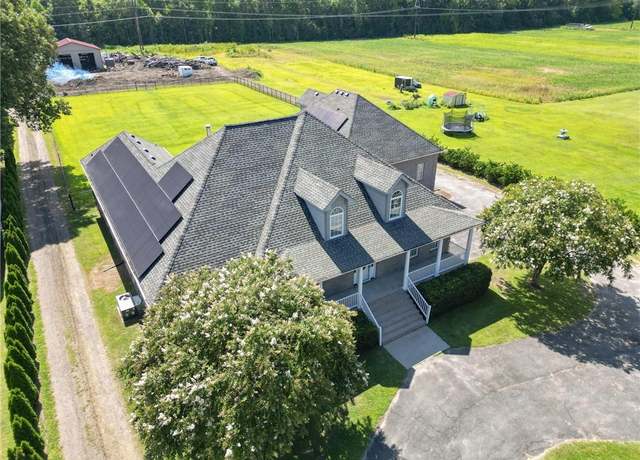 3144 Eason Rd, Chesapeake, VA 23322
3144 Eason Rd, Chesapeake, VA 23322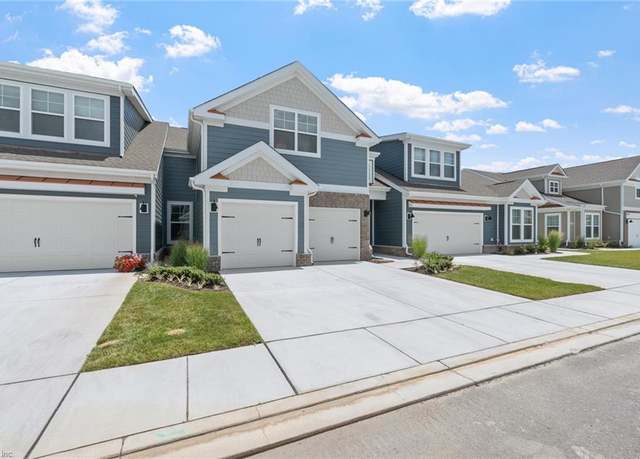 2017 Nicole Ln, Chesapeake, VA 23322
2017 Nicole Ln, Chesapeake, VA 23322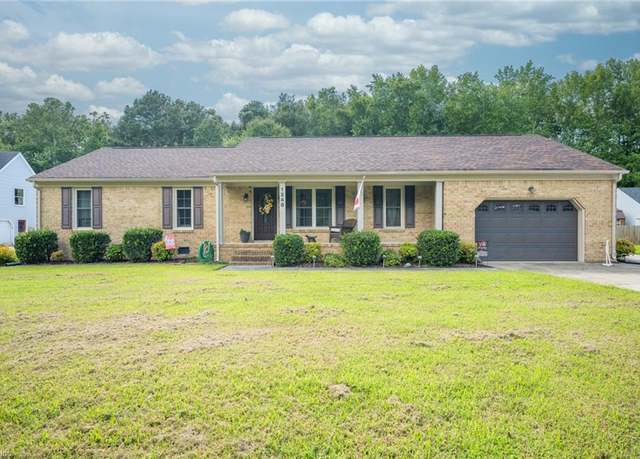 1248 Saint Brides Rd W, Chesapeake, VA 23322
1248 Saint Brides Rd W, Chesapeake, VA 23322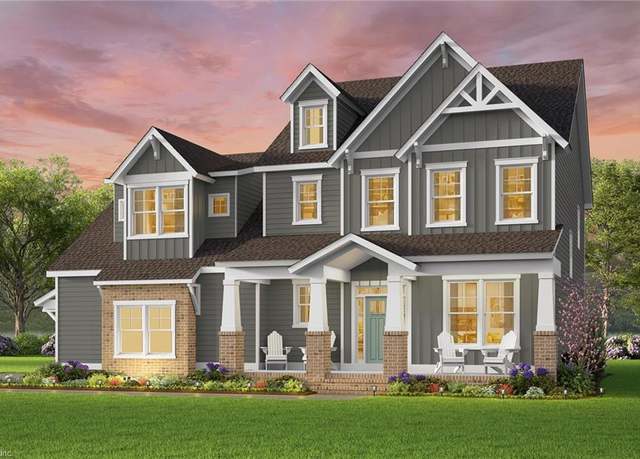 1517 Cedarville Ct, Chesapeake, VA 23322
1517 Cedarville Ct, Chesapeake, VA 23322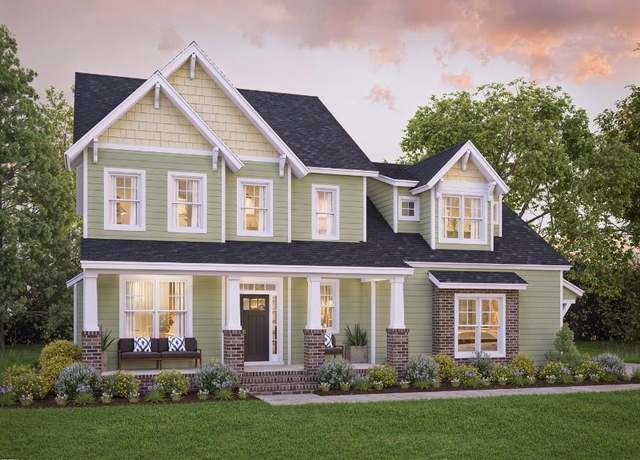 MM Hungarian (holden) Rd, Chesapeake, VA 23322
MM Hungarian (holden) Rd, Chesapeake, VA 23322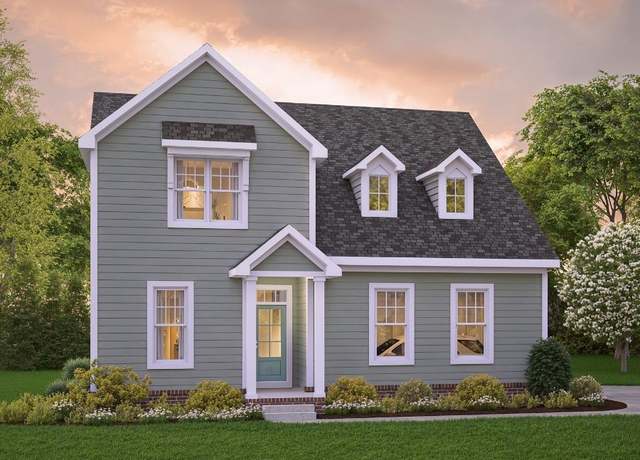 The Reba Plan, Chesapeake, VA 23322
The Reba Plan, Chesapeake, VA 23322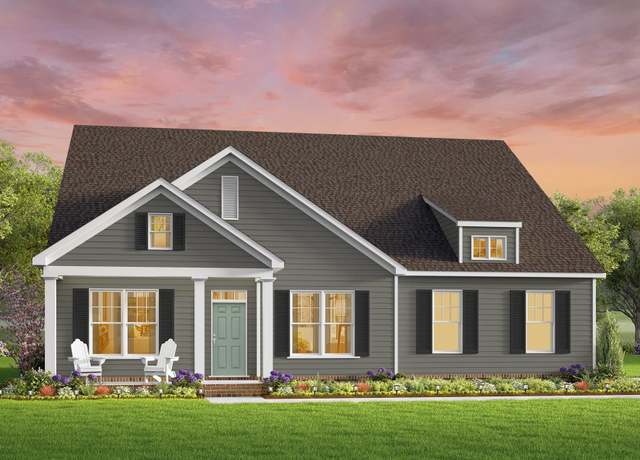 The Whitehurst Plan, Chesapeake, VA 23322
The Whitehurst Plan, Chesapeake, VA 23322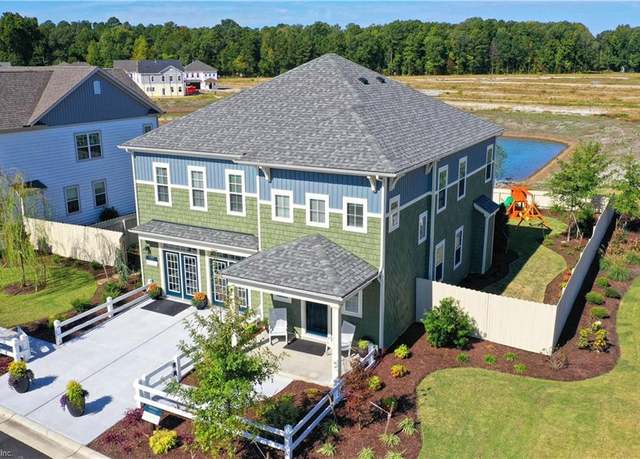 1940 Bexley Ln, Chesapeake, VA 23322
1940 Bexley Ln, Chesapeake, VA 23322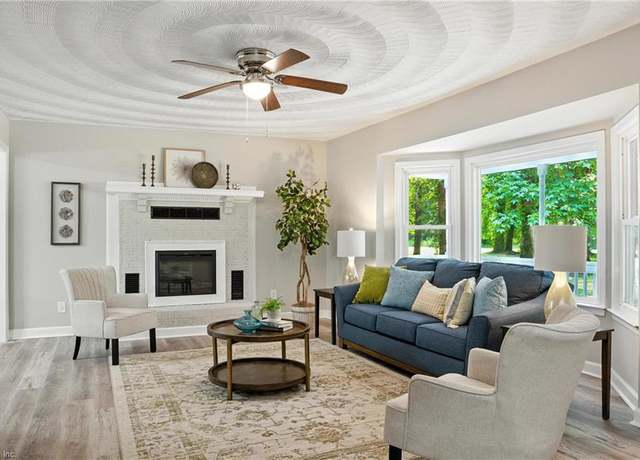 2400 Amie Dr, Chesapeake, VA 23322
2400 Amie Dr, Chesapeake, VA 23322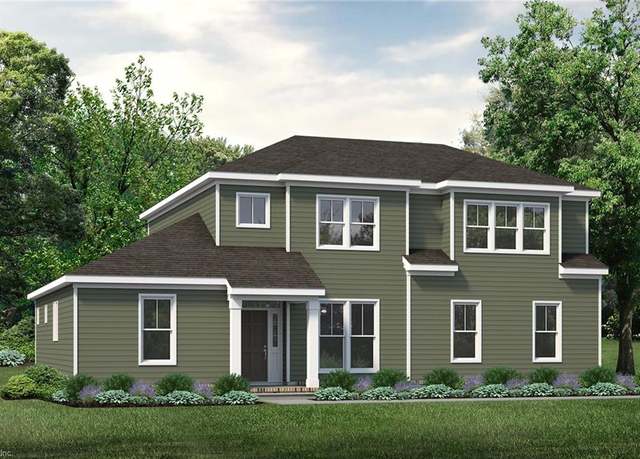 1501 Cedarville Ct, Chesapeake, VA 23322
1501 Cedarville Ct, Chesapeake, VA 23322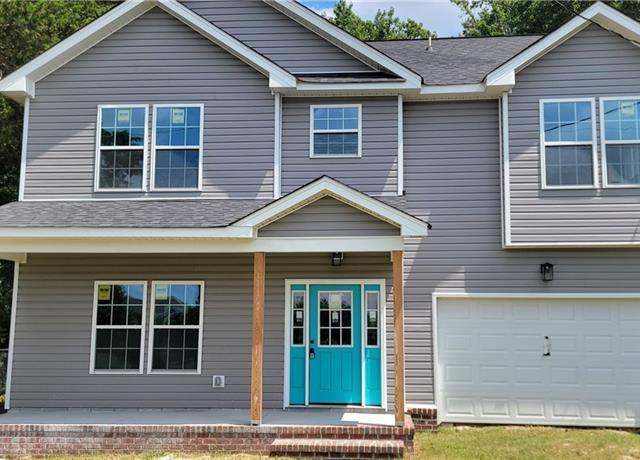 641 Gallbush Rd, Chesapeake, VA 23322
641 Gallbush Rd, Chesapeake, VA 23322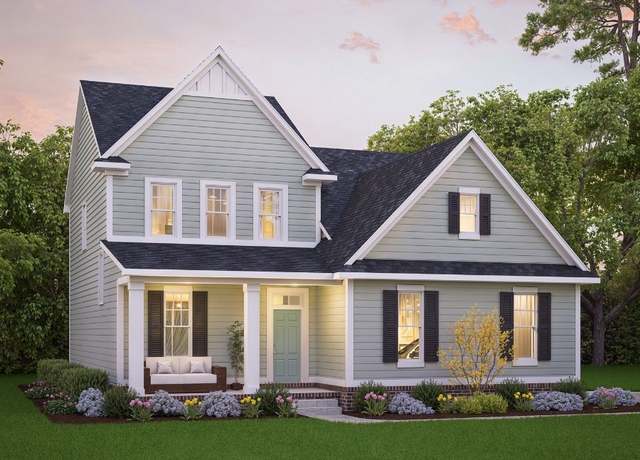 The Beatrice Plan, Chesapeake, VA 23322
The Beatrice Plan, Chesapeake, VA 23322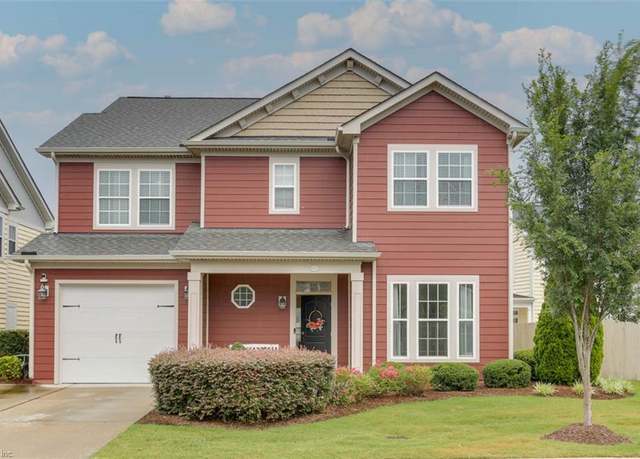 1922 Bexley Ln, Chesapeake, VA 23322
1922 Bexley Ln, Chesapeake, VA 23322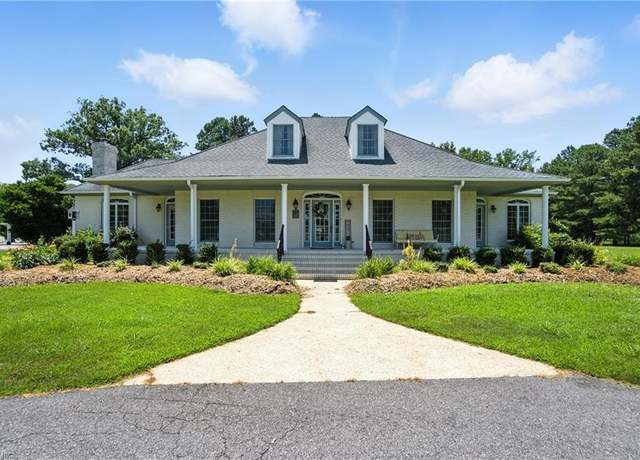 3730 Battlefield Blvd, Chesapeake, VA 23322
3730 Battlefield Blvd, Chesapeake, VA 23322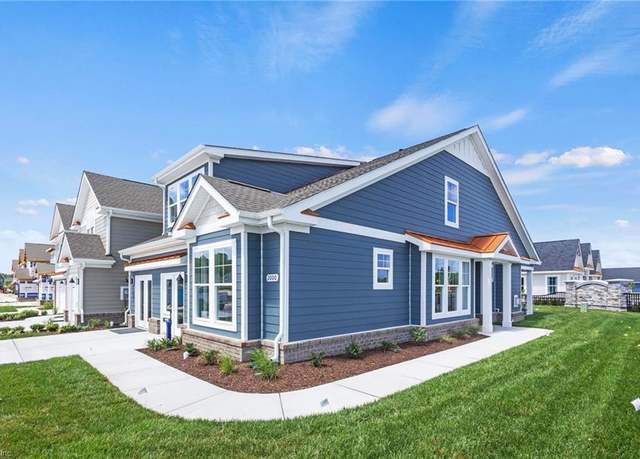 2021 Barton Ln, Chesapeake, VA 23322
2021 Barton Ln, Chesapeake, VA 23322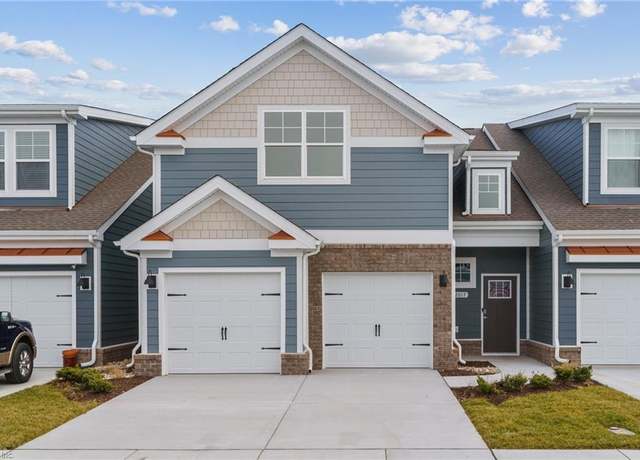 2017 Barton Ln, Chesapeake, VA 23322
2017 Barton Ln, Chesapeake, VA 23322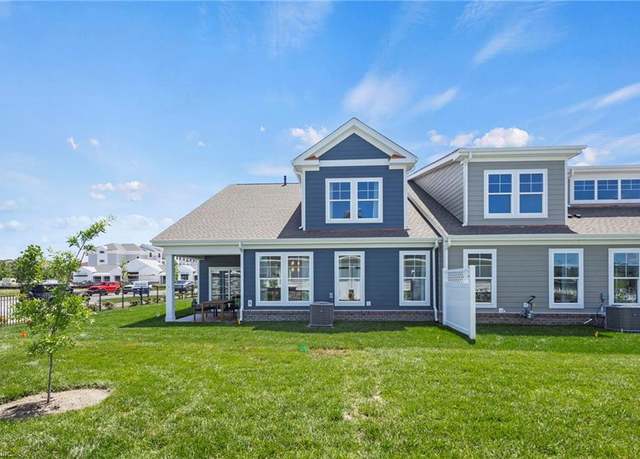 2013 Barton Ln, Chesapeake, VA 23322
2013 Barton Ln, Chesapeake, VA 23322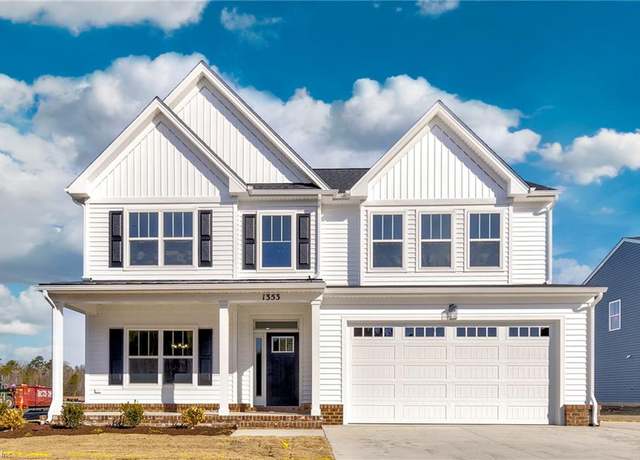 MM Charlotte, Chesapeake, VA 23322
MM Charlotte, Chesapeake, VA 23322 1909 Ferguson Loop, Chesapeake, VA 23322
1909 Ferguson Loop, Chesapeake, VA 23322

 United States
United States Canada
Canada