Loading...
Loading...
Loading...
More to explore in Jim Plain Elementary School, TX
- Featured
- Price
- Bedroom
Popular Markets in Texas
- Austin homes for sale$550,000
- Dallas homes for sale$430,000
- Houston homes for sale$340,000
- San Antonio homes for sale$280,000
- Frisco homes for sale$749,000
- Plano homes for sale$540,000
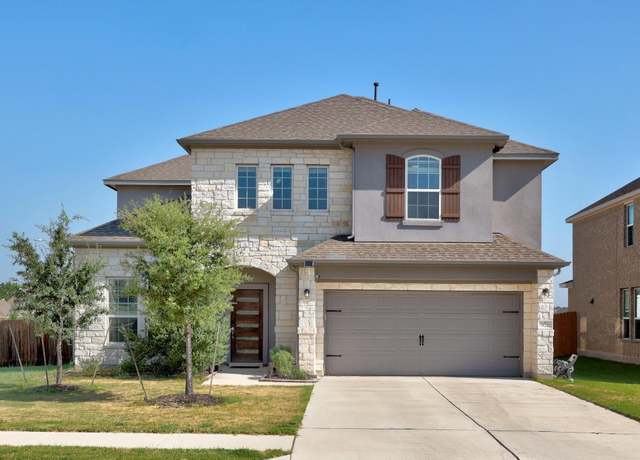 821 Paper Daisy Path, Leander, TX 78641
821 Paper Daisy Path, Leander, TX 78641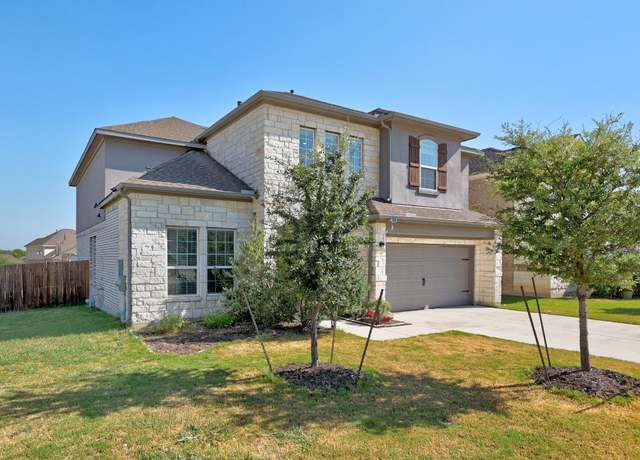 821 Paper Daisy Path, Leander, TX 78641
821 Paper Daisy Path, Leander, TX 78641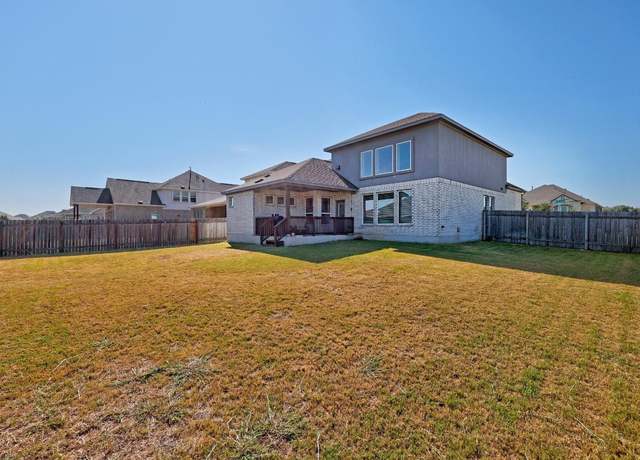 821 Paper Daisy Path, Leander, TX 78641
821 Paper Daisy Path, Leander, TX 78641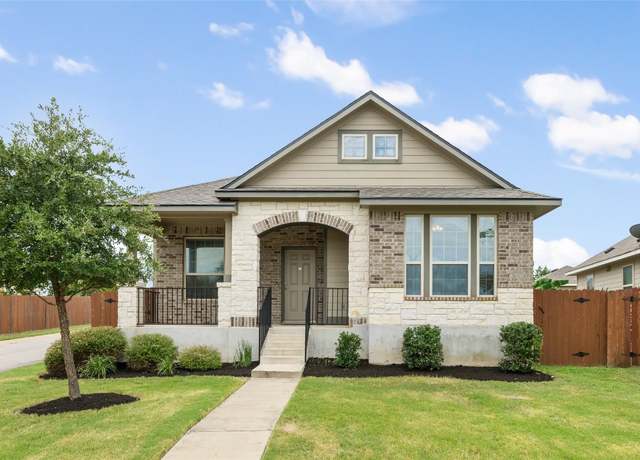 332 Canadian Springs Dr, Leander, TX 78641
332 Canadian Springs Dr, Leander, TX 78641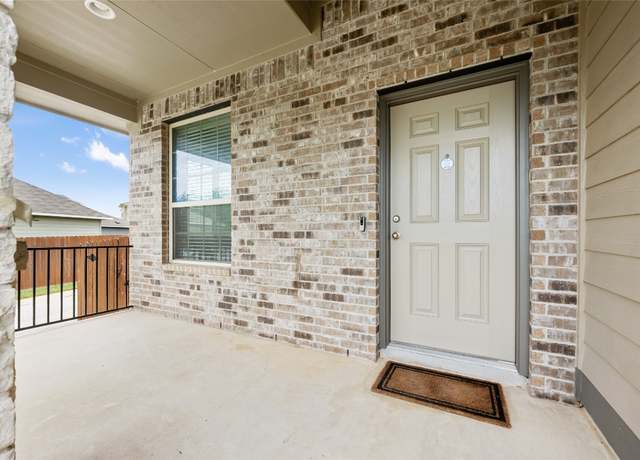 332 Canadian Springs Dr, Leander, TX 78641
332 Canadian Springs Dr, Leander, TX 78641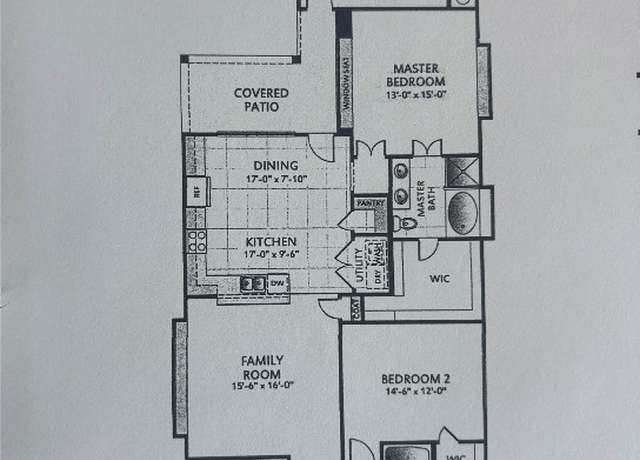 332 Canadian Springs Dr, Leander, TX 78641
332 Canadian Springs Dr, Leander, TX 78641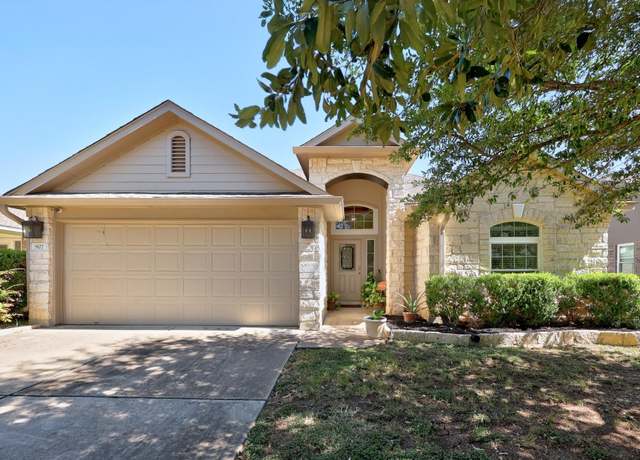 907 Flanagan Dr, Leander, TX 78641
907 Flanagan Dr, Leander, TX 78641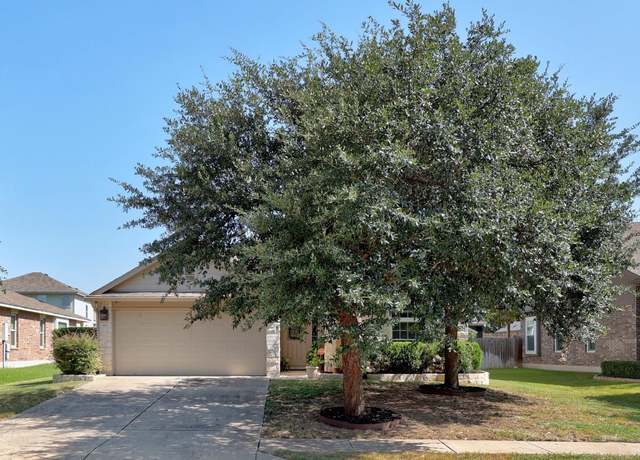 907 Flanagan Dr, Leander, TX 78641
907 Flanagan Dr, Leander, TX 78641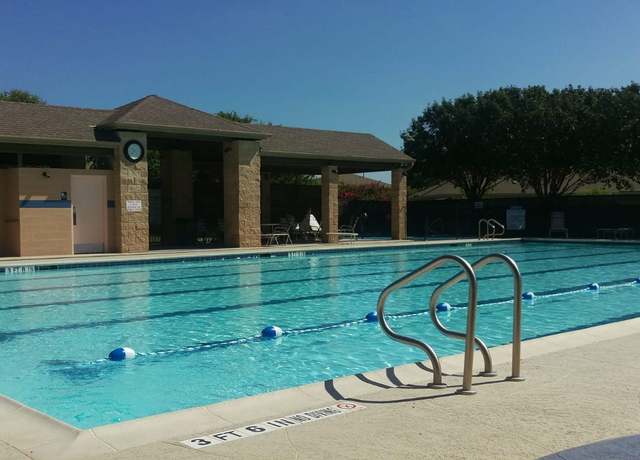 907 Flanagan Dr, Leander, TX 78641
907 Flanagan Dr, Leander, TX 78641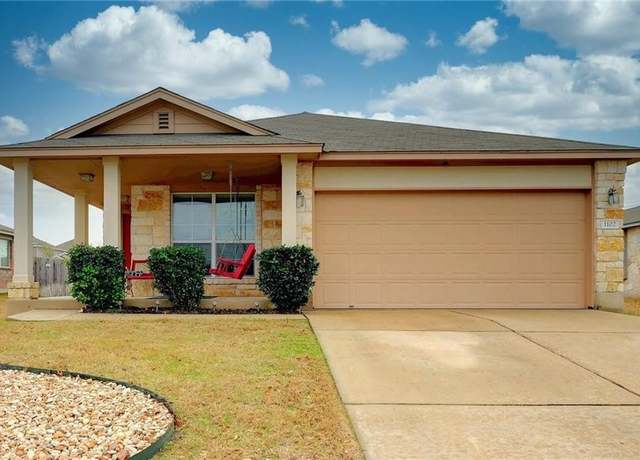 1102 S Brook Dr, Leander, TX 78641
1102 S Brook Dr, Leander, TX 78641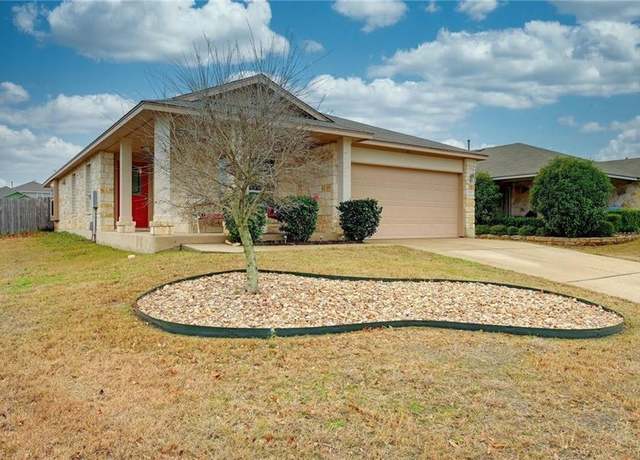 1102 S Brook Dr, Leander, TX 78641
1102 S Brook Dr, Leander, TX 78641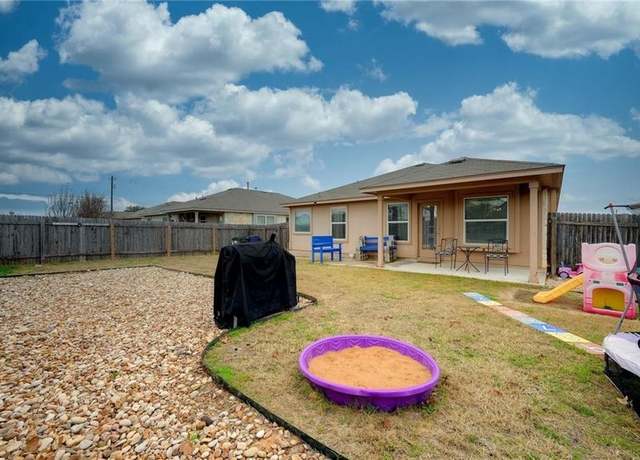 1102 S Brook Dr, Leander, TX 78641
1102 S Brook Dr, Leander, TX 78641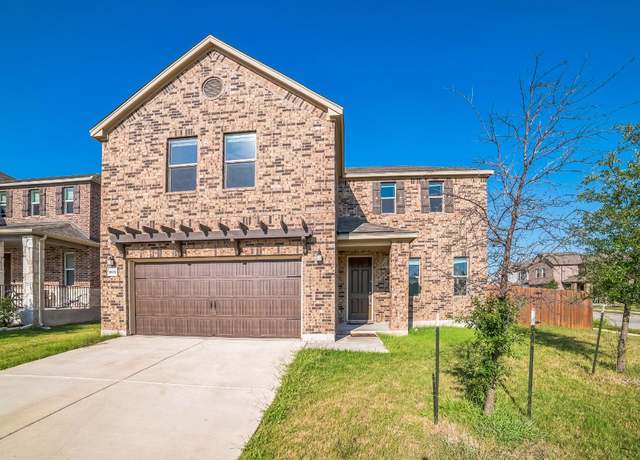 1829 Stringer Pass, Leander, TX 78641
1829 Stringer Pass, Leander, TX 78641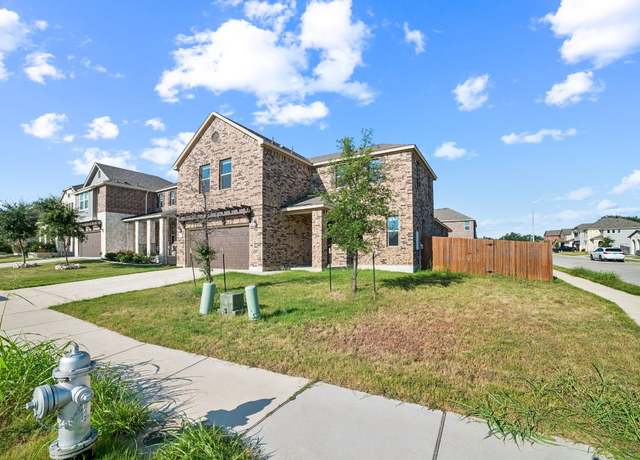 1829 Stringer Pass, Leander, TX 78641
1829 Stringer Pass, Leander, TX 78641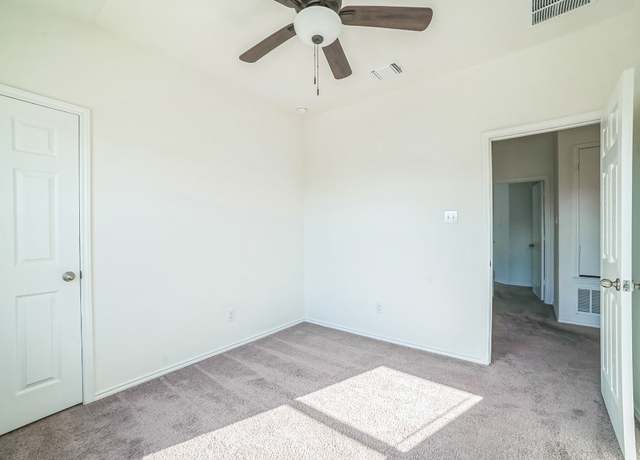 1829 Stringer Pass, Leander, TX 78641
1829 Stringer Pass, Leander, TX 78641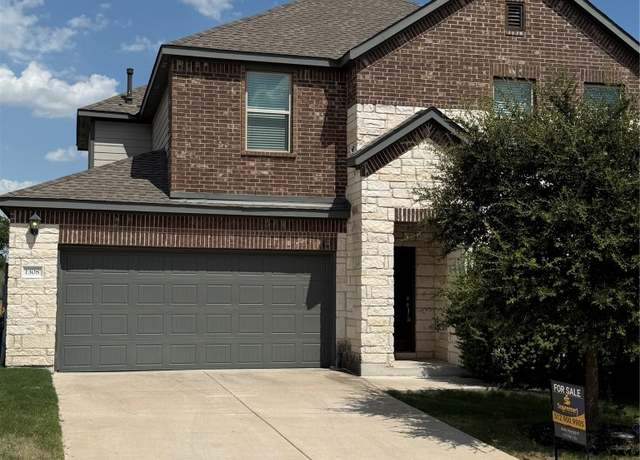 1308 Eagle Ray St, Leander, TX 78641
1308 Eagle Ray St, Leander, TX 78641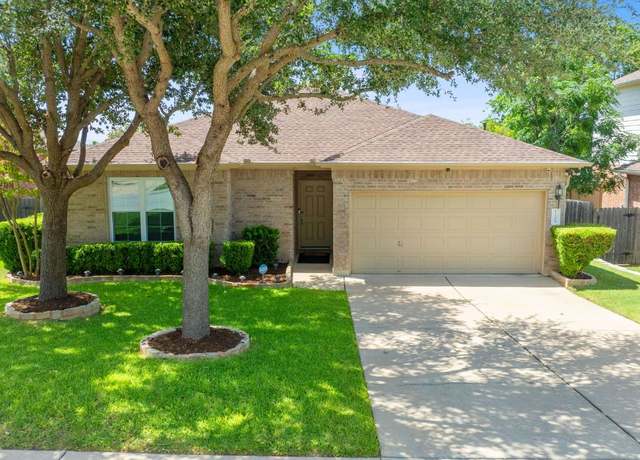 1109 Middle Brook Dr, Leander, TX 78641
1109 Middle Brook Dr, Leander, TX 78641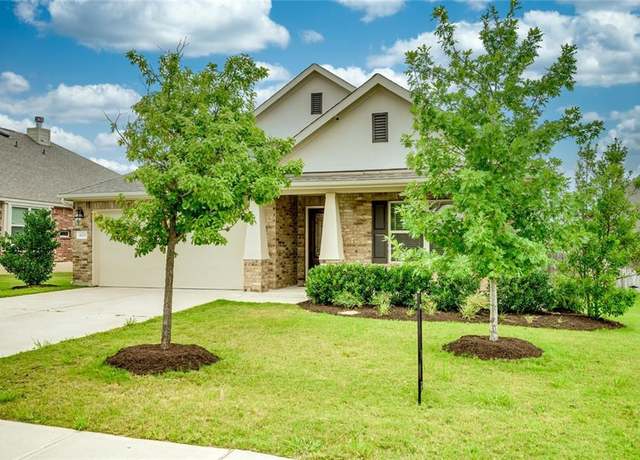 1025 Arvada Dr, Leander, TX 78641
1025 Arvada Dr, Leander, TX 78641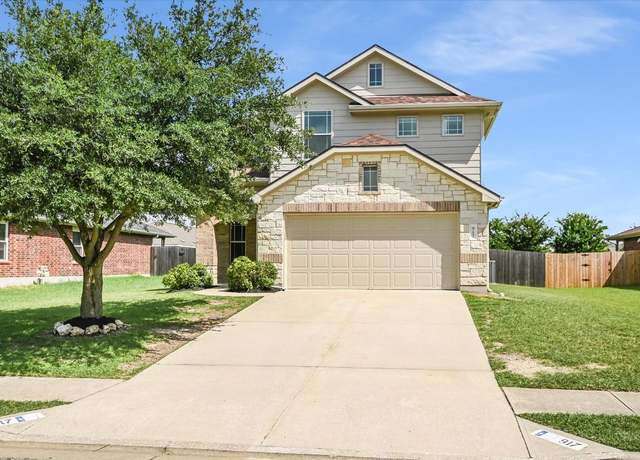 917 Ranchero Rd, Leander, TX 78641
917 Ranchero Rd, Leander, TX 78641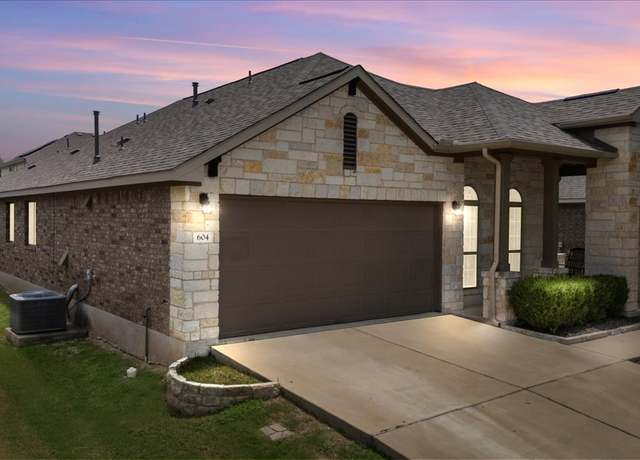 604 Longhorn Cavern Rd, Leander, TX 78641
604 Longhorn Cavern Rd, Leander, TX 78641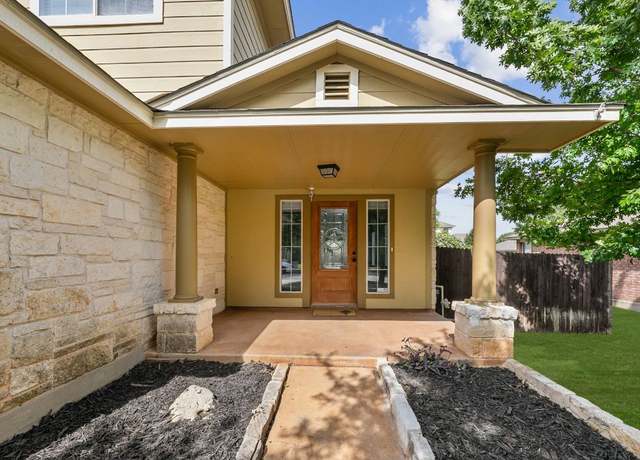 1103 Burgess Dr, Leander, TX 78641
1103 Burgess Dr, Leander, TX 78641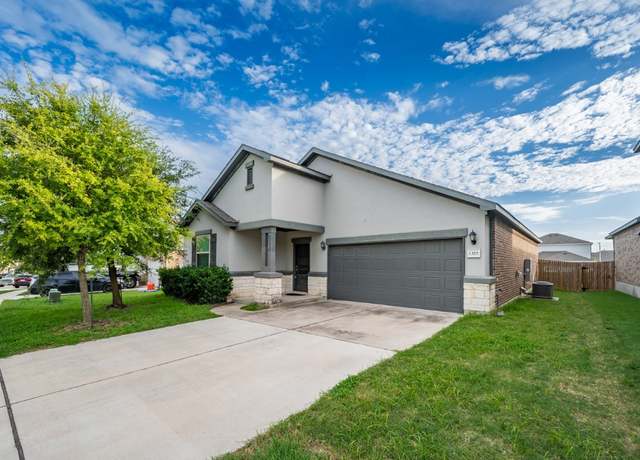 1325 Eagle Ray St, Leander, TX 78641
1325 Eagle Ray St, Leander, TX 78641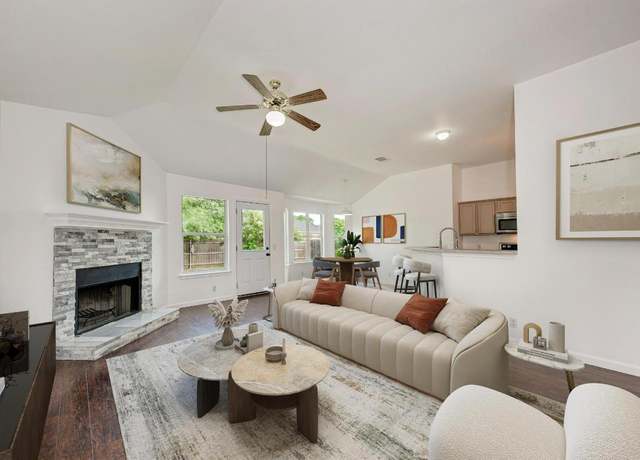 613 Los Robles Rd, Leander, TX 78641
613 Los Robles Rd, Leander, TX 78641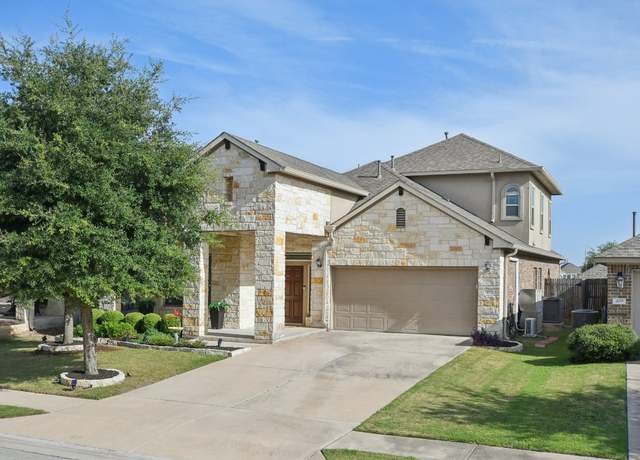 413 Longhorn Cavern Rd, Leander, TX 78641
413 Longhorn Cavern Rd, Leander, TX 78641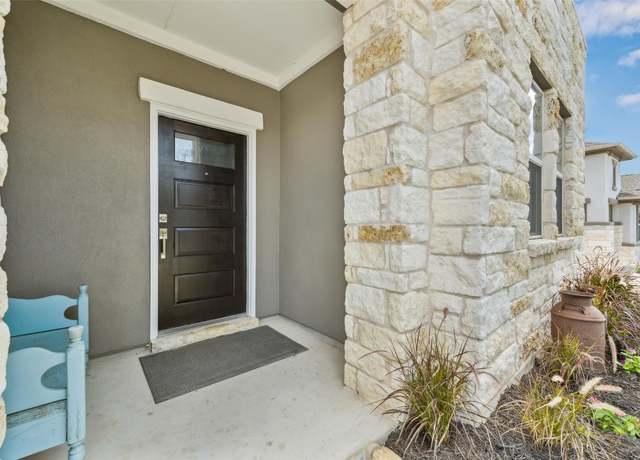 1324 Eagle Ray St, Leander, TX 78641
1324 Eagle Ray St, Leander, TX 78641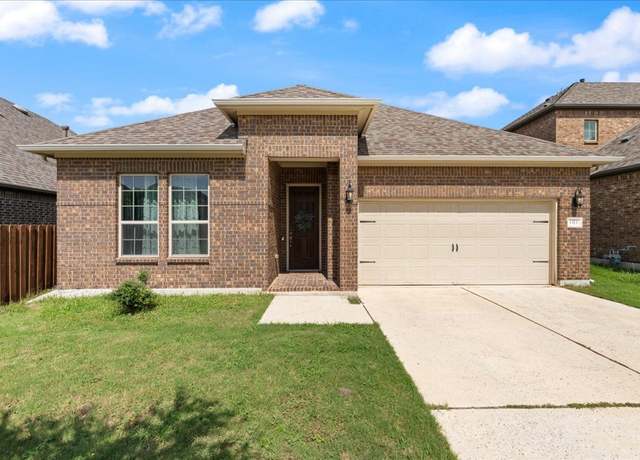 1313 Mustang Brook Ln, Leander, TX 78641
1313 Mustang Brook Ln, Leander, TX 78641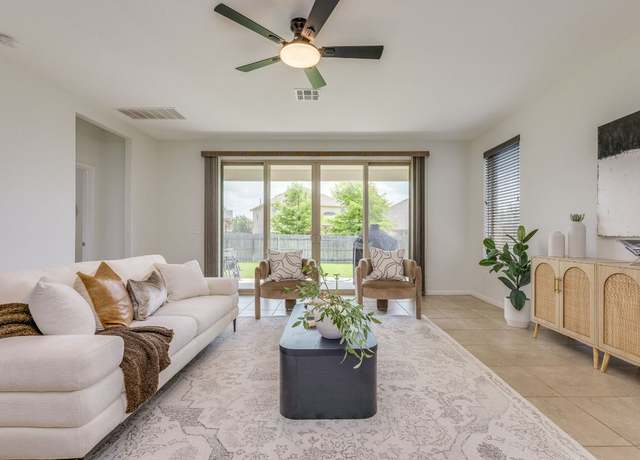 620 Carly Ann Ln, Leander, TX 78641
620 Carly Ann Ln, Leander, TX 78641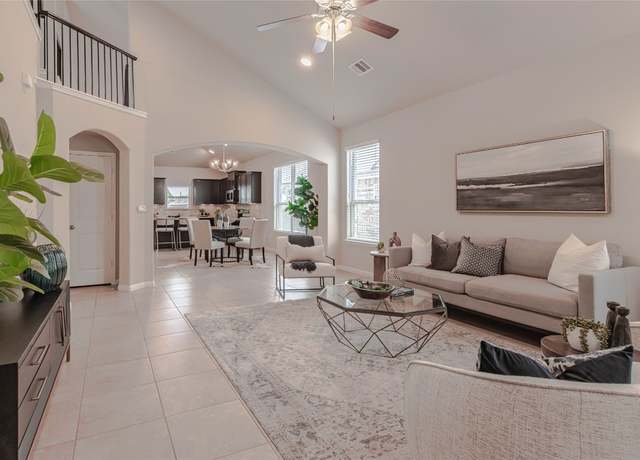 632 Schefer St, Leander, TX 78641
632 Schefer St, Leander, TX 78641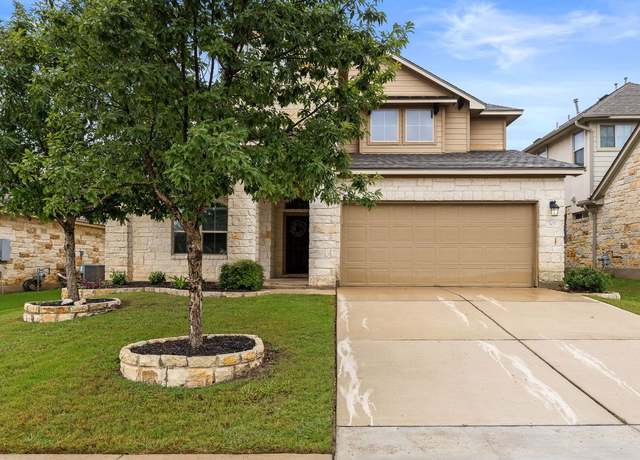 605 Joppa Rd, Leander, TX 78641
605 Joppa Rd, Leander, TX 78641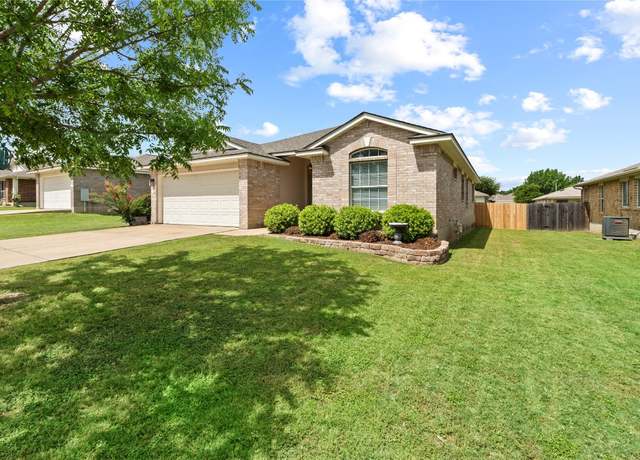 1111 Whitley Dr, Leander, TX 78641
1111 Whitley Dr, Leander, TX 78641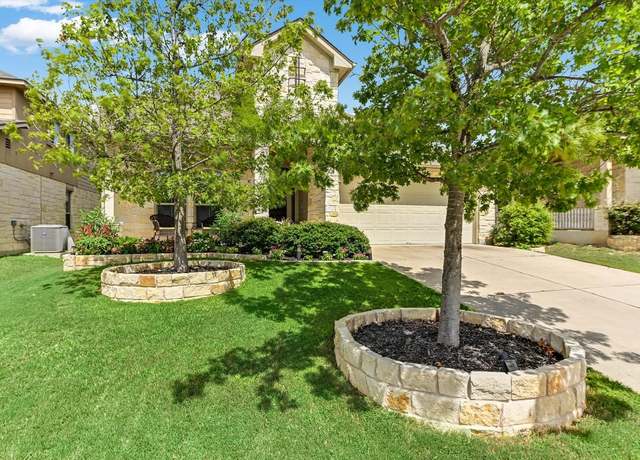 609 Joppa Rd, Leander, TX 78641
609 Joppa Rd, Leander, TX 78641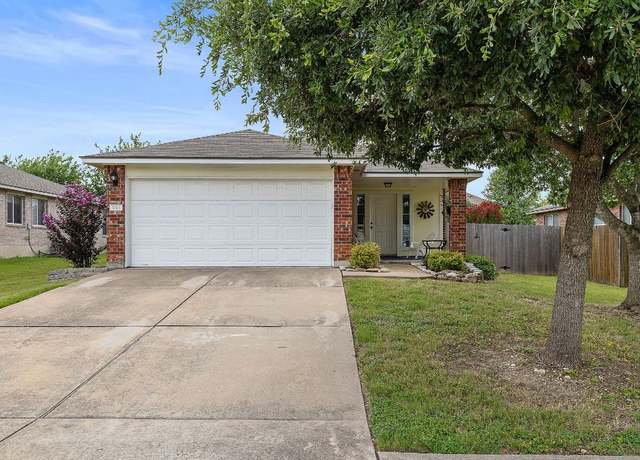 1113 Burgess Dr, Leander, TX 78641
1113 Burgess Dr, Leander, TX 78641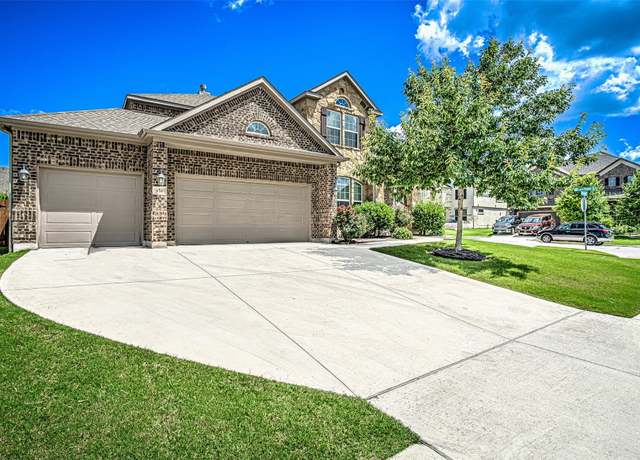 536 Middle Brook Dr, Leander, TX 78641
536 Middle Brook Dr, Leander, TX 78641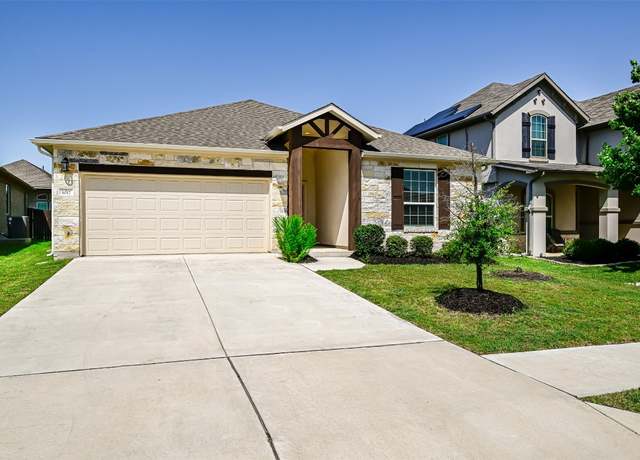 1017 Sundrops St, Leander, TX 78641
1017 Sundrops St, Leander, TX 78641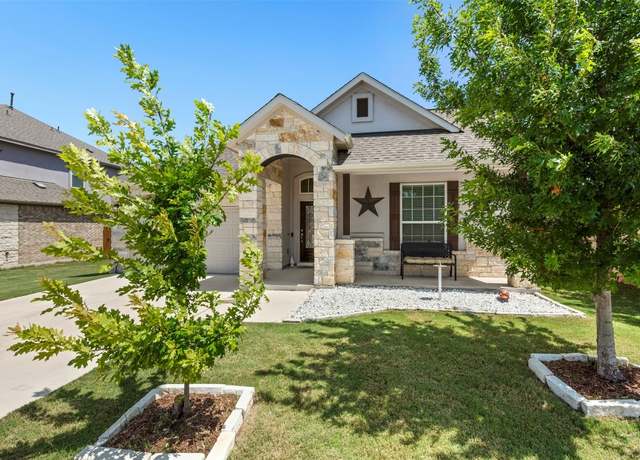 305 Middle Brook Dr, Leander, TX 78641
305 Middle Brook Dr, Leander, TX 78641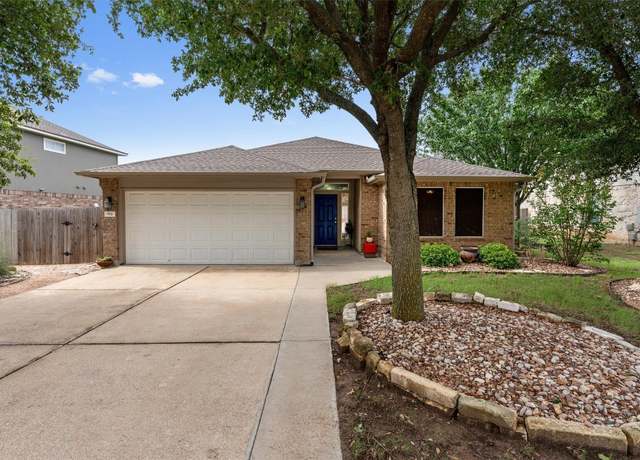 914 Flanagan Dr, Leander, TX 78641
914 Flanagan Dr, Leander, TX 78641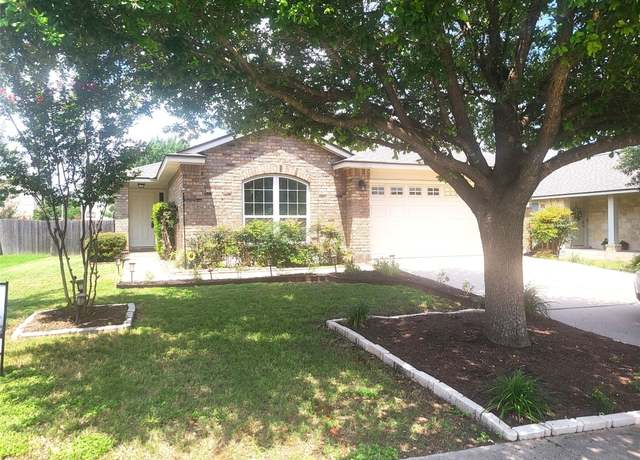 1013 Henderson Dr, Leander, TX 78641
1013 Henderson Dr, Leander, TX 78641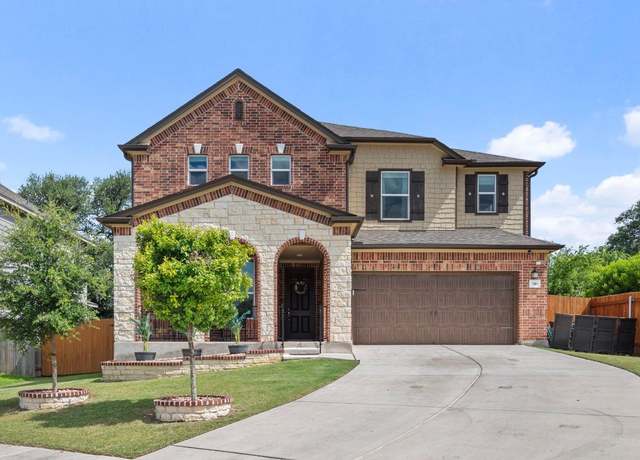 716 Madalin Rue Ct, Leander, TX 78641
716 Madalin Rue Ct, Leander, TX 78641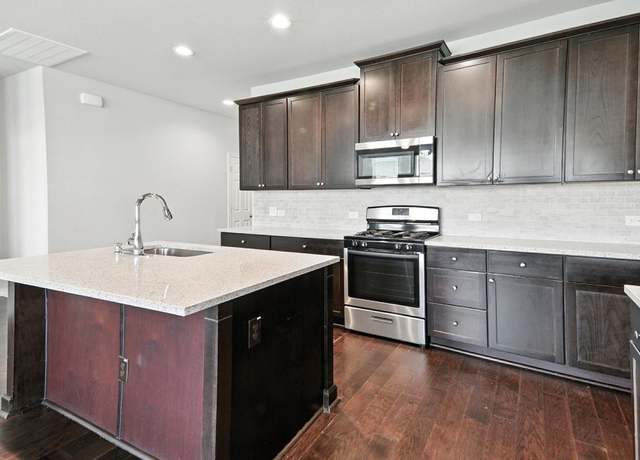 341 Coba St, Leander, TX 78641
341 Coba St, Leander, TX 78641 808 North Creek Blvd, Leander, TX 78641
808 North Creek Blvd, Leander, TX 78641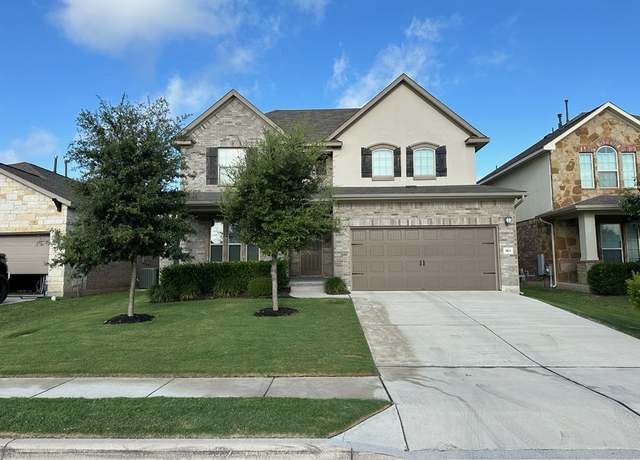 913 Swan Flower St, Leander, TX 78641
913 Swan Flower St, Leander, TX 78641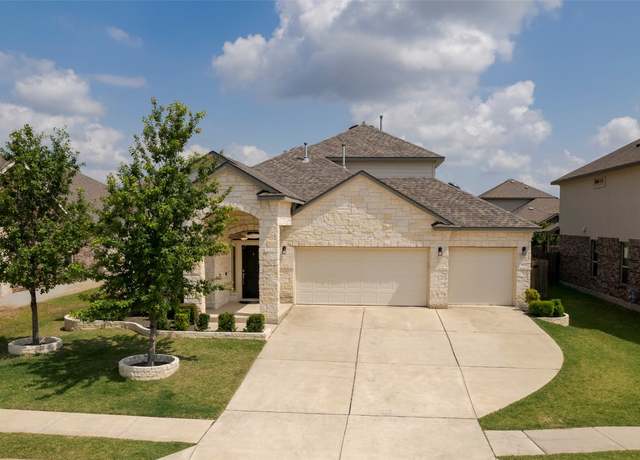 533 Flag Ln, Leander, TX 78641
533 Flag Ln, Leander, TX 78641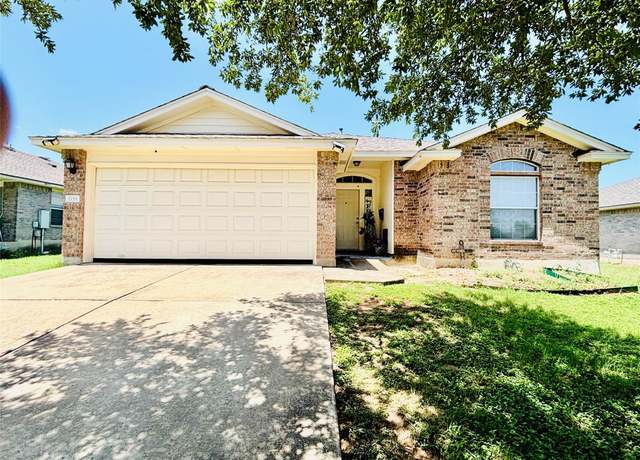 1119 Burgess Dr, Leander, TX 78641
1119 Burgess Dr, Leander, TX 78641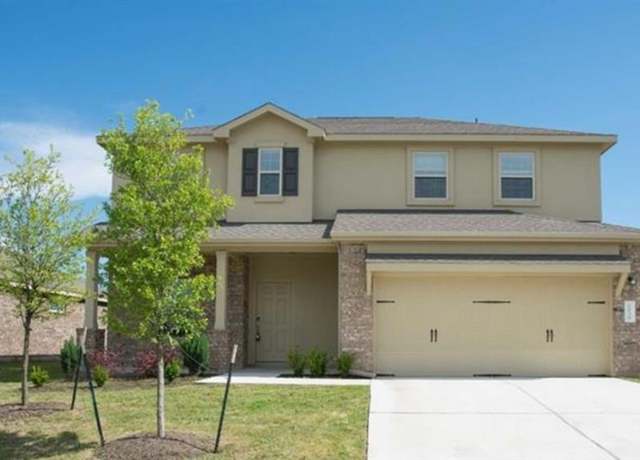 1036 Hillrose Dr, Leander, TX 78641
1036 Hillrose Dr, Leander, TX 78641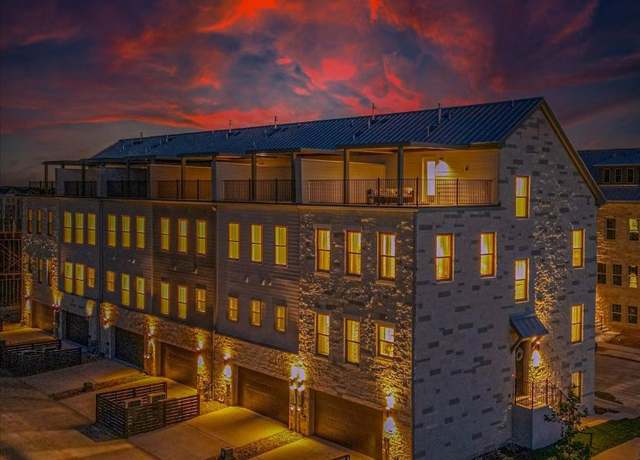 213 John Webster St, Leander, TX 78641
213 John Webster St, Leander, TX 78641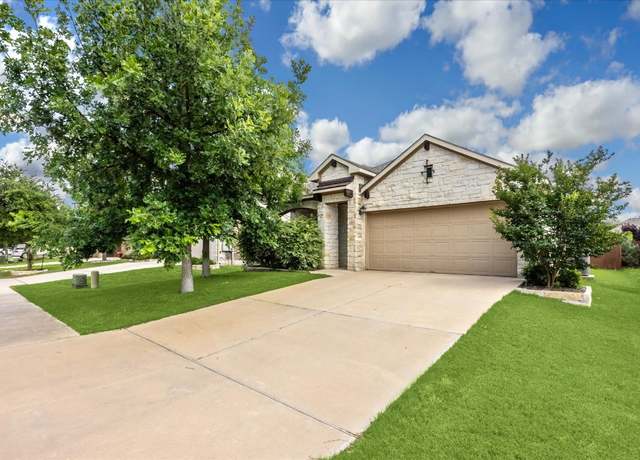 504 Longhorn Cavern Rd, Leander, TX 78641
504 Longhorn Cavern Rd, Leander, TX 78641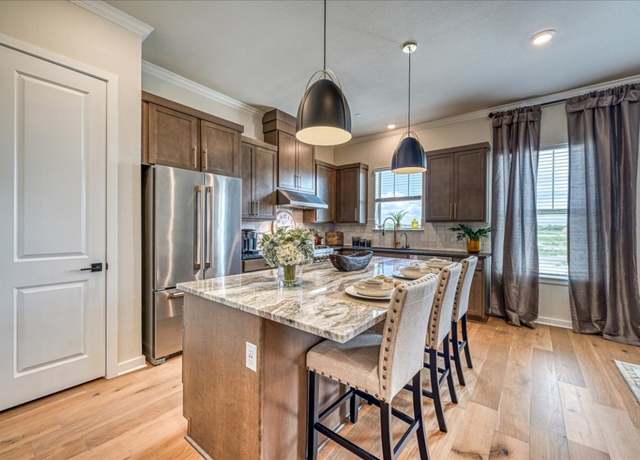 228 John Webster St, Leander, TX 78641
228 John Webster St, Leander, TX 78641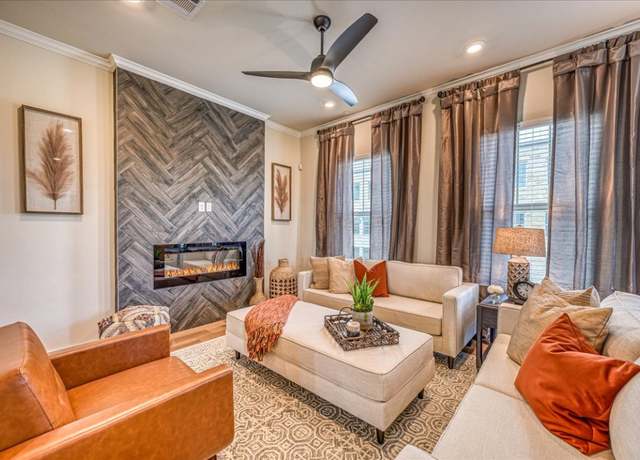 224 John Webster St, Leander, TX 78641
224 John Webster St, Leander, TX 78641 244 John Webster St, Leander, TX 78641
244 John Webster St, Leander, TX 78641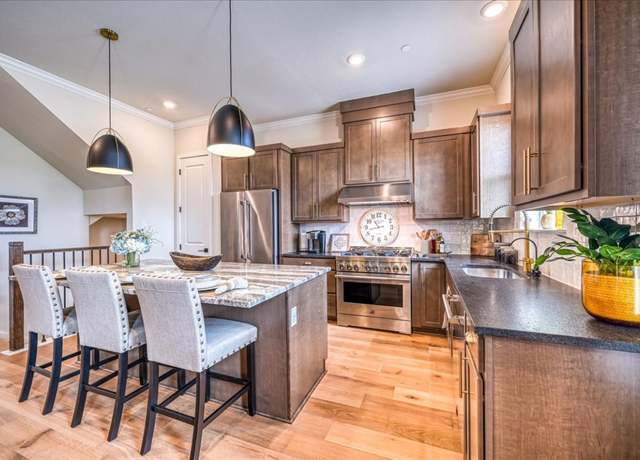 905 Pullman St, Leander, TX 78641
905 Pullman St, Leander, TX 78641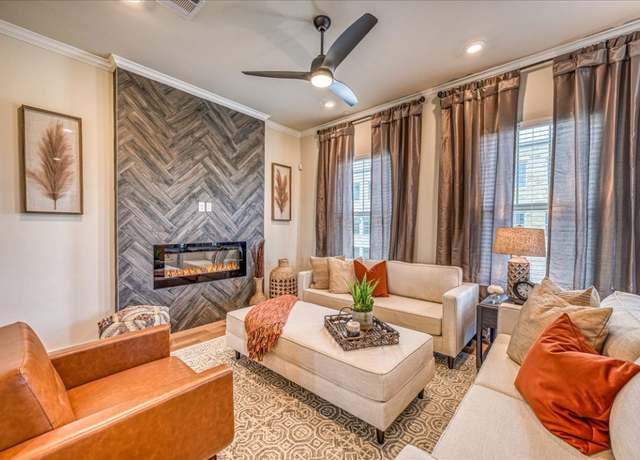 204 John Webster St, Leander, TX 78641
204 John Webster St, Leander, TX 78641

 United States
United States Canada
Canada