- Median Sale Price
- # of Homes Sold
- Median Days on Market
- 1 year
- 3 year
- 5 year
Loading...
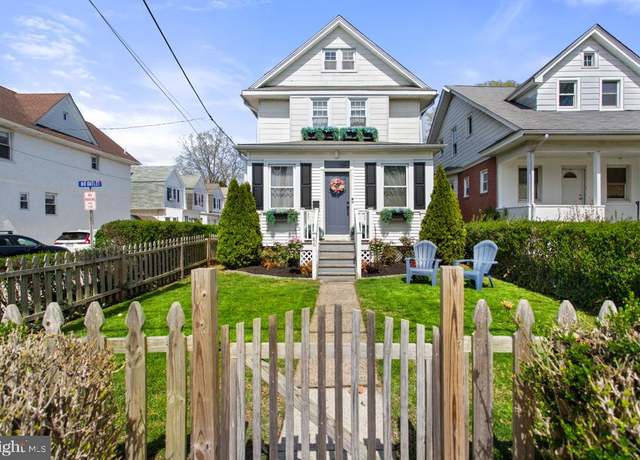 86 Greenfield Ave, Ardmore, PA 19003
86 Greenfield Ave, Ardmore, PA 19003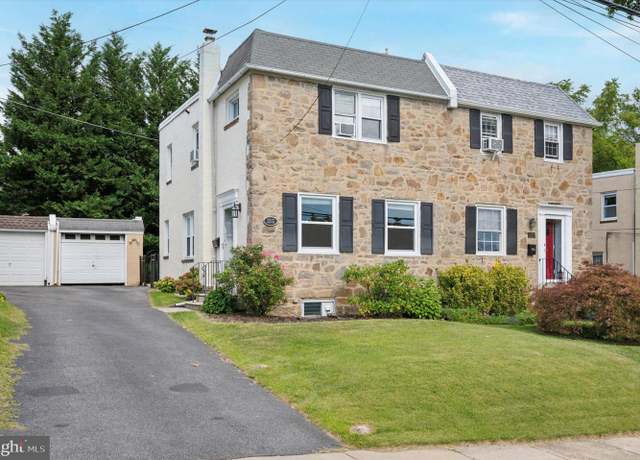 2315 Bryn Mawr Ave, Ardmore, PA 19003
2315 Bryn Mawr Ave, Ardmore, PA 19003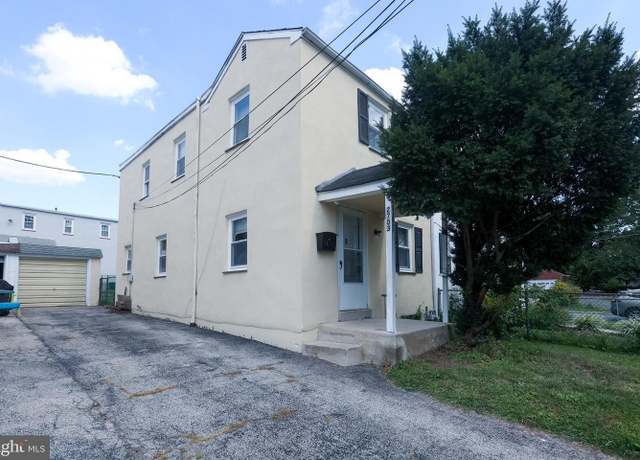 2703 Saint Marys Rd, Ardmore, PA 19003
2703 Saint Marys Rd, Ardmore, PA 19003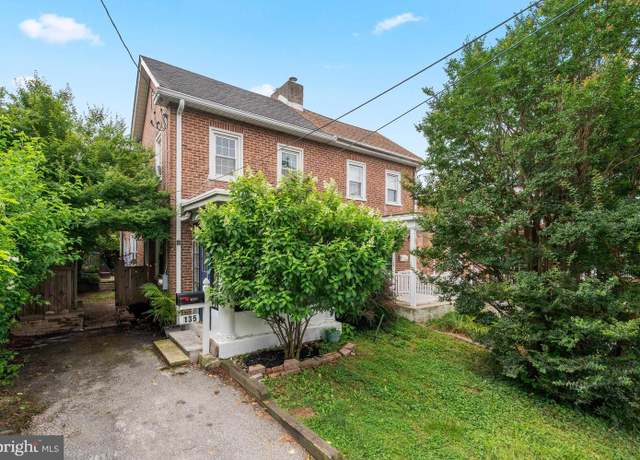 135 Simpson Rd, Ardmore, PA 19003
135 Simpson Rd, Ardmore, PA 19003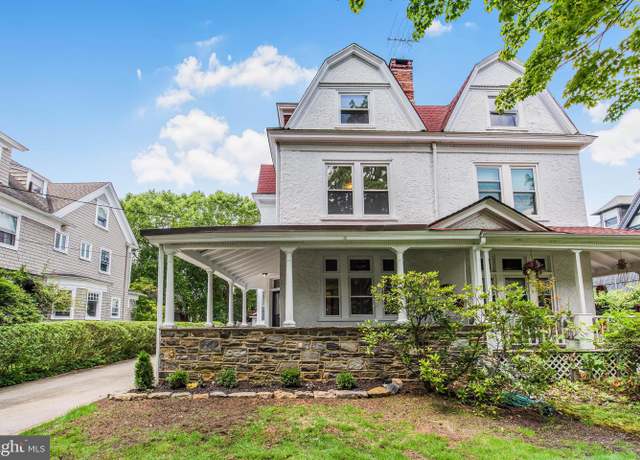 14 Simpson Rd, Ardmore, PA 19003
14 Simpson Rd, Ardmore, PA 19003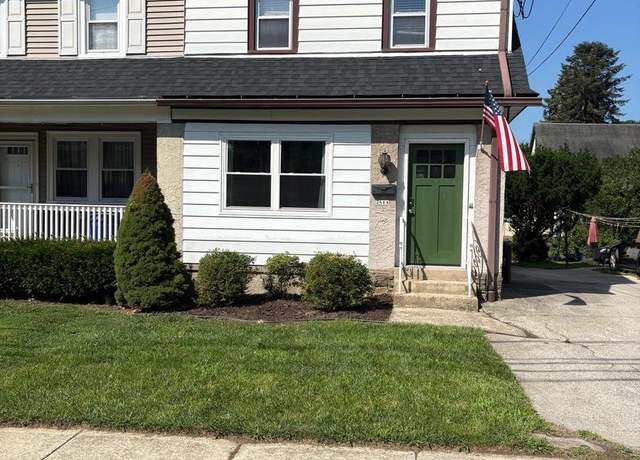 2814 Saint Marys Rd, Ardmore, PA 19003
2814 Saint Marys Rd, Ardmore, PA 19003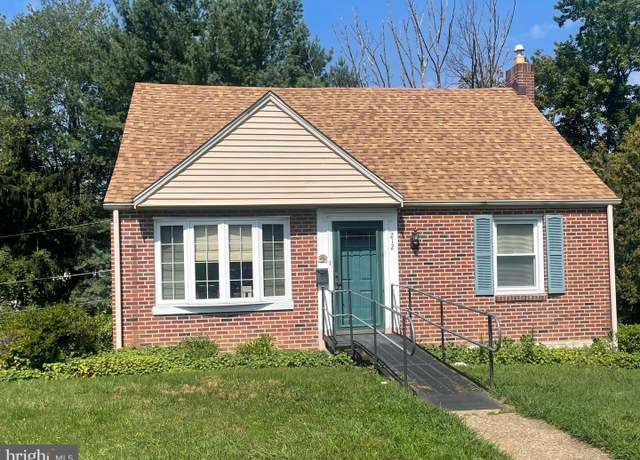 212 Golf Hills Rd, Havertown, PA 19083
212 Golf Hills Rd, Havertown, PA 19083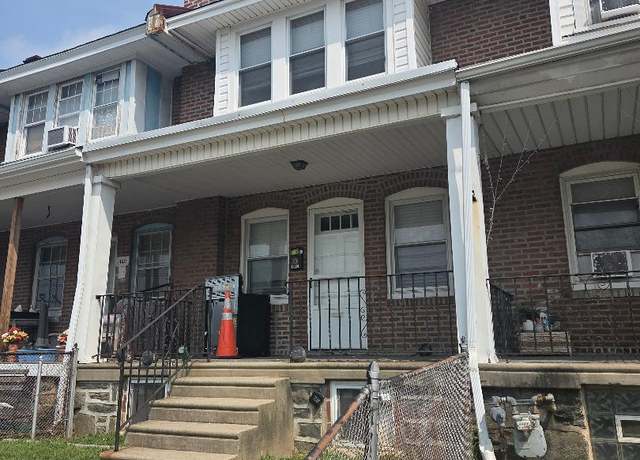 1447 Lawrence Rd, Havertown, PA 19083
1447 Lawrence Rd, Havertown, PA 19083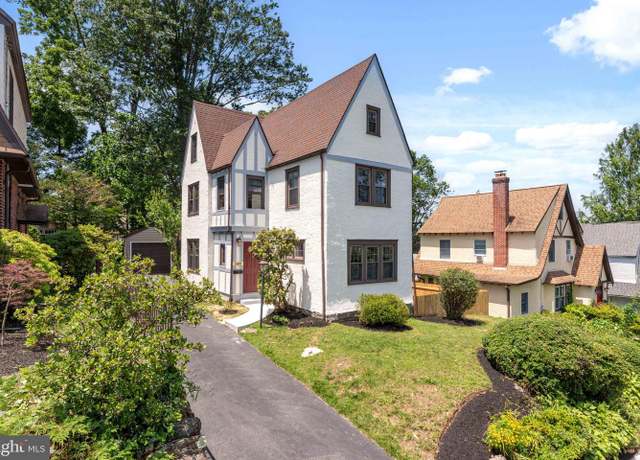 2418 Rosewood Ln, Havertown, PA 19083
2418 Rosewood Ln, Havertown, PA 19083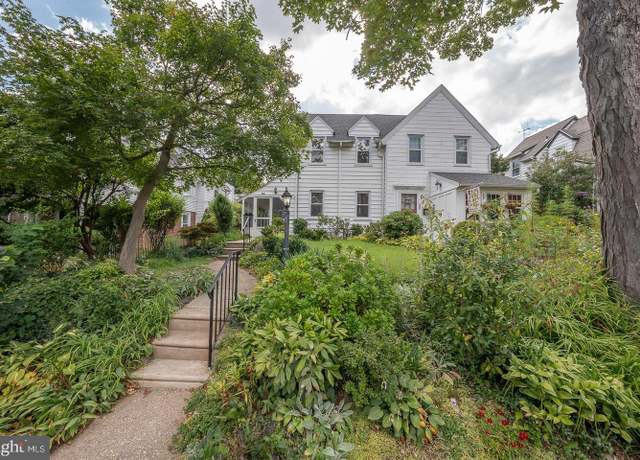 212 Henley Rd, Wynnewood, PA 19096
212 Henley Rd, Wynnewood, PA 19096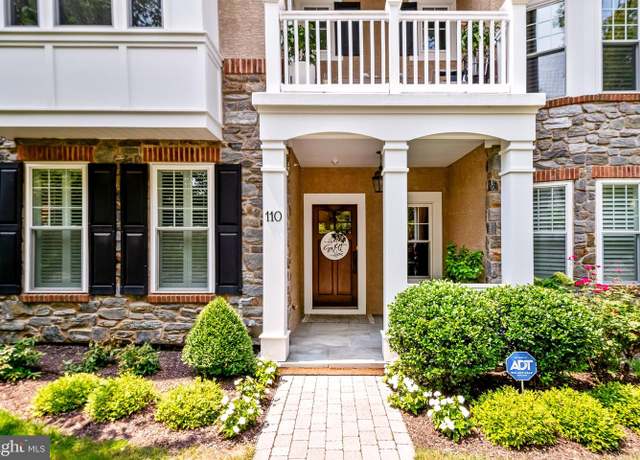 110 Pennsylvania Ave, Bryn Mawr, PA 19010
110 Pennsylvania Ave, Bryn Mawr, PA 19010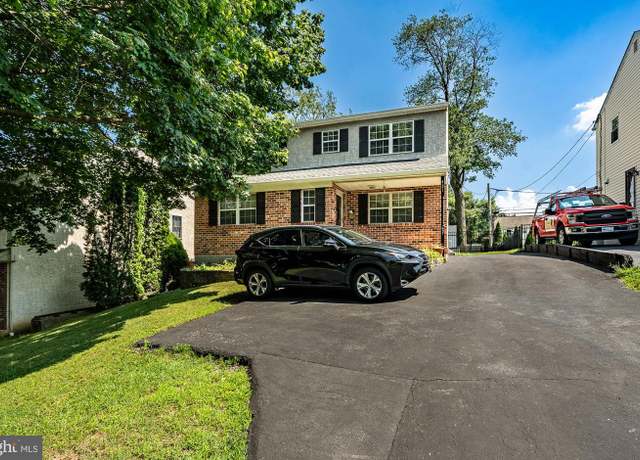 421 E Eagle Rd, Havertown, PA 19083
421 E Eagle Rd, Havertown, PA 19083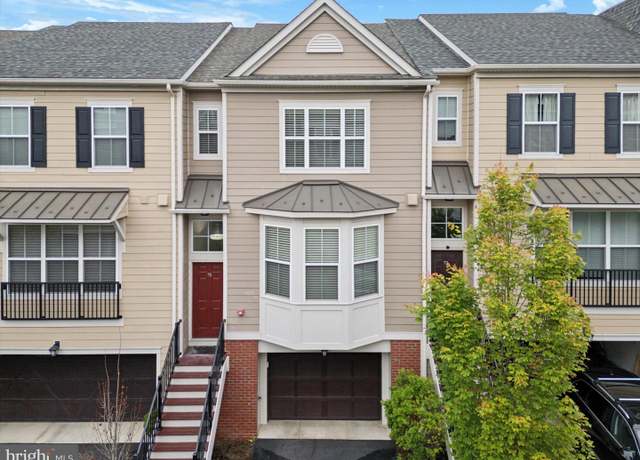 71 S Merion Ave, Bryn Mawr, PA 19010
71 S Merion Ave, Bryn Mawr, PA 19010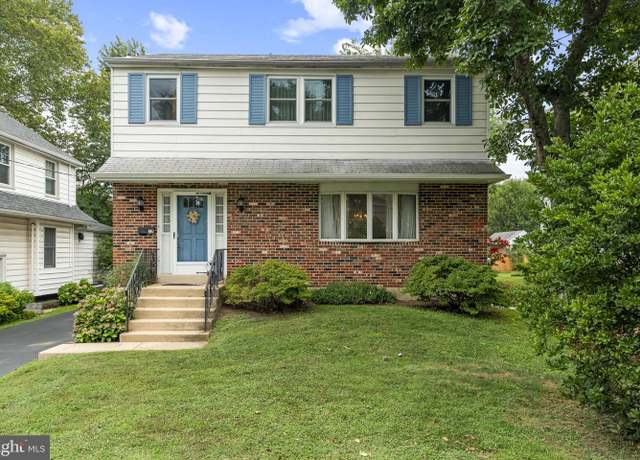 32 E Benedict Ave, Havertown, PA 19083
32 E Benedict Ave, Havertown, PA 19083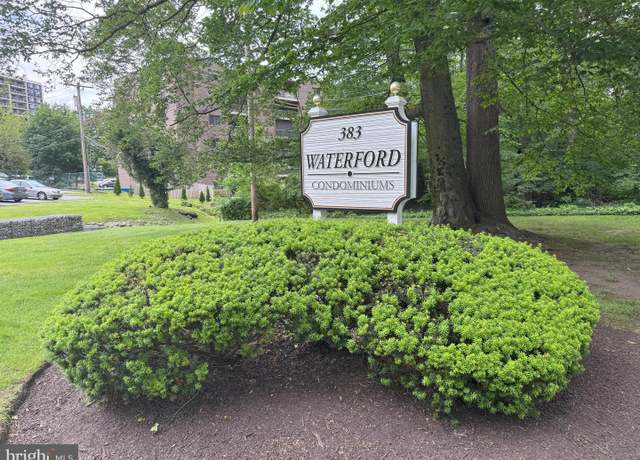 383 Lakeside Rd #102, Ardmore, PA 19003
383 Lakeside Rd #102, Ardmore, PA 19003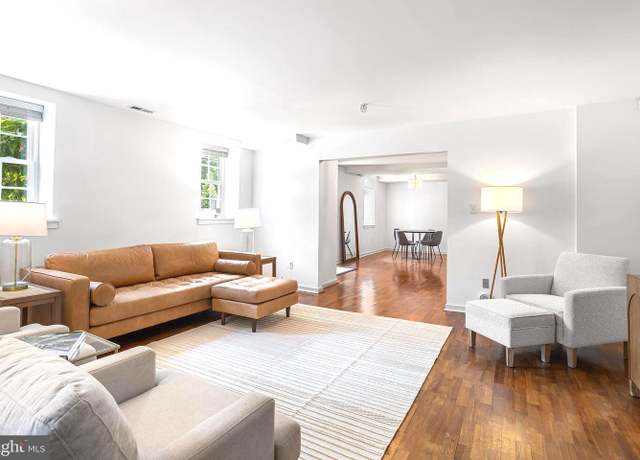 104 Woodside Rd Unit A-103, Haverford, PA 19041
104 Woodside Rd Unit A-103, Haverford, PA 19041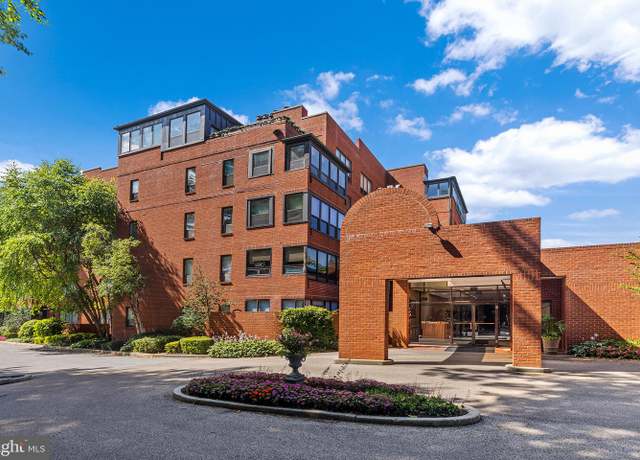 101 Cheswold Ln Unit 3A, Haverford, PA 19041
101 Cheswold Ln Unit 3A, Haverford, PA 19041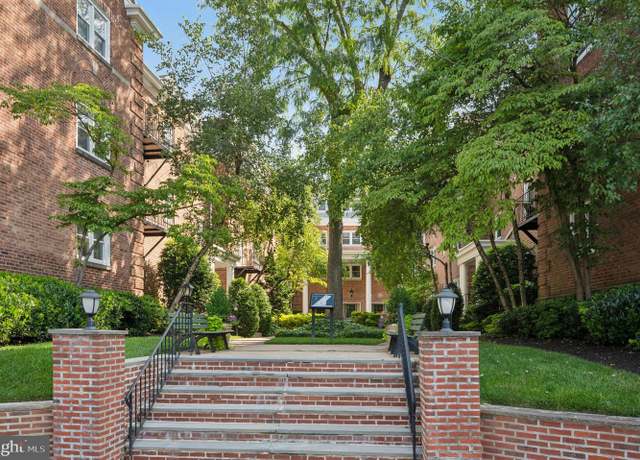 237 W Montgomery Ave Unit 1Q, Haverford, PA 19041
237 W Montgomery Ave Unit 1Q, Haverford, PA 19041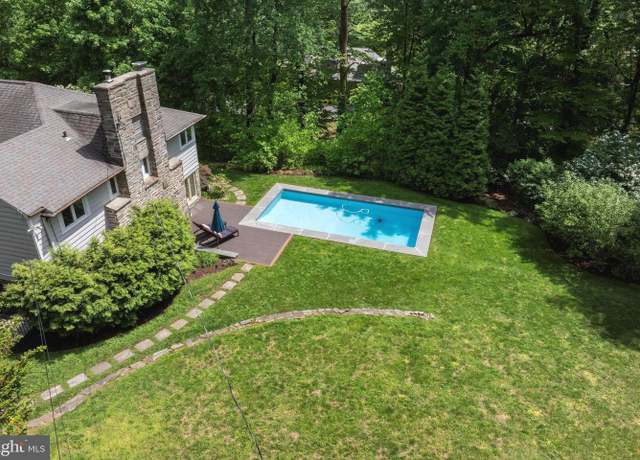 241 Cheswold Ln, Haverford, PA 19041
241 Cheswold Ln, Haverford, PA 19041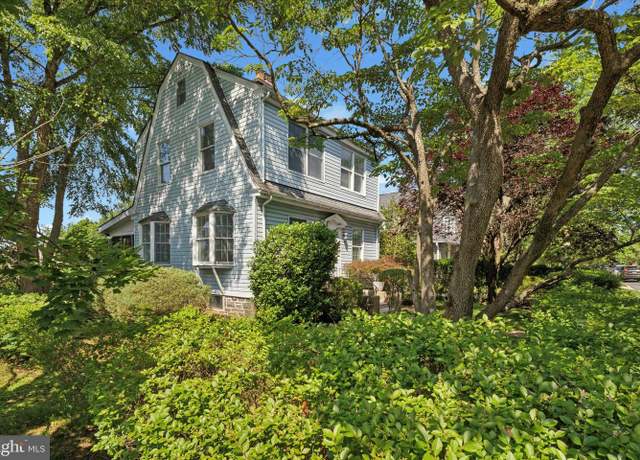 2300 Oakmont Ave, Havertown, PA 19083
2300 Oakmont Ave, Havertown, PA 19083