- Median Sale Price
- # of Homes Sold
- Median Days on Market
- 1 year
- 3 year
- 5 year
Loading...
 301 Quarry Rock Cv, Liberty Hill, TX 78642
301 Quarry Rock Cv, Liberty Hill, TX 78642 50 Rock House Dr, Liberty Hill, TX 78642
50 Rock House Dr, Liberty Hill, TX 78642 621 Limestone Rd Rds, Liberty Hill, TX 78642
621 Limestone Rd Rds, Liberty Hill, TX 78642 244 Prospector Ln, Liberty Hill, TX 78642
244 Prospector Ln, Liberty Hill, TX 78642 116 Uphill Dr, Liberty Hill, TX 78642
116 Uphill Dr, Liberty Hill, TX 78642 221 Longmount Cv, Liberty Hill, TX 78642
221 Longmount Cv, Liberty Hill, TX 78642 512 Monrovia Ct, Liberty Hill, TX 78642
512 Monrovia Ct, Liberty Hill, TX 78642 113 Cerro Picacho Trl, Liberty Hill, TX 78642
113 Cerro Picacho Trl, Liberty Hill, TX 78642 737 Faith Dr, Liberty Hill, TX 78642
737 Faith Dr, Liberty Hill, TX 78642 100 Rangel Dr, Liberty Hill, TX 78642
100 Rangel Dr, Liberty Hill, TX 78642 116 Rusty Colt, Liberty Hill, TX 78642
116 Rusty Colt, Liberty Hill, TX 78642Loading...
 218 Flora Springs Cv, Liberty Hill, TX 78642
218 Flora Springs Cv, Liberty Hill, TX 78642 533 Tonada Cv, Liberty Hill, TX 78642
533 Tonada Cv, Liberty Hill, TX 78642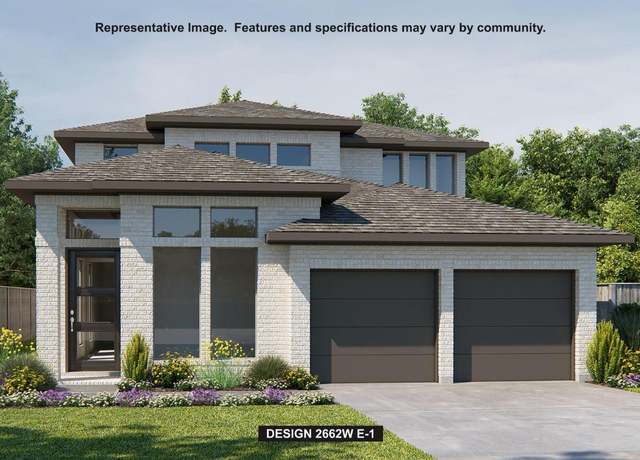 716 Lariat Loop, Liberty Hill, TX 78642
716 Lariat Loop, Liberty Hill, TX 78642 168 Montecilo Dr, Liberty Hill, TX 78642
168 Montecilo Dr, Liberty Hill, TX 78642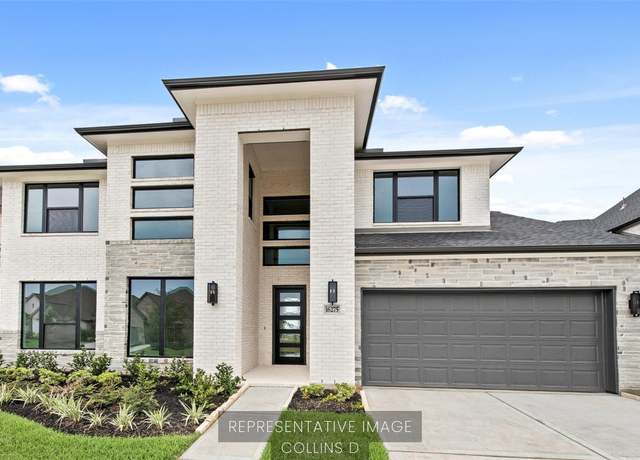 537 Tonada Cv, Liberty Hill, TX 78642
537 Tonada Cv, Liberty Hill, TX 78642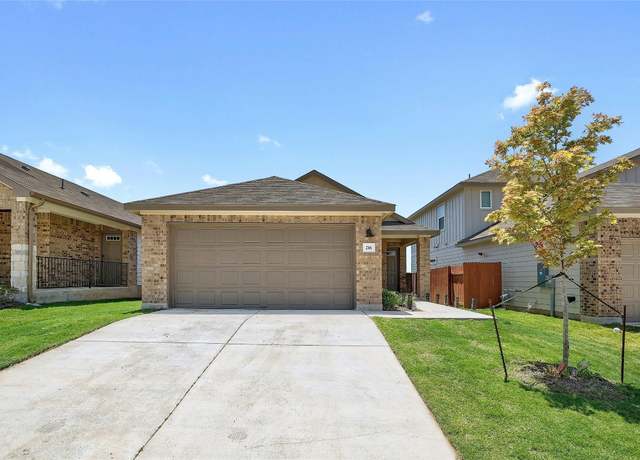 216 Prairie Song Ln, Liberty Hill, TX 78642
216 Prairie Song Ln, Liberty Hill, TX 78642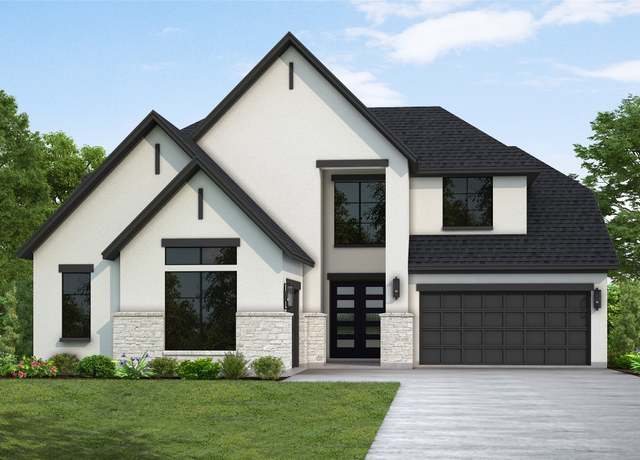 518 Tonada Cv, Liberty Hill, TX 78642
518 Tonada Cv, Liberty Hill, TX 78642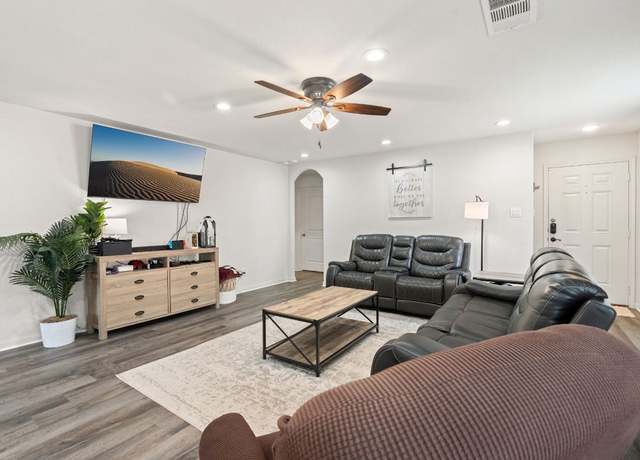 153 Proclamation Ave, Liberty Hill, TX 78642
153 Proclamation Ave, Liberty Hill, TX 78642 117 Nagle Ct, Liberty Hill, TX 78642
117 Nagle Ct, Liberty Hill, TX 78642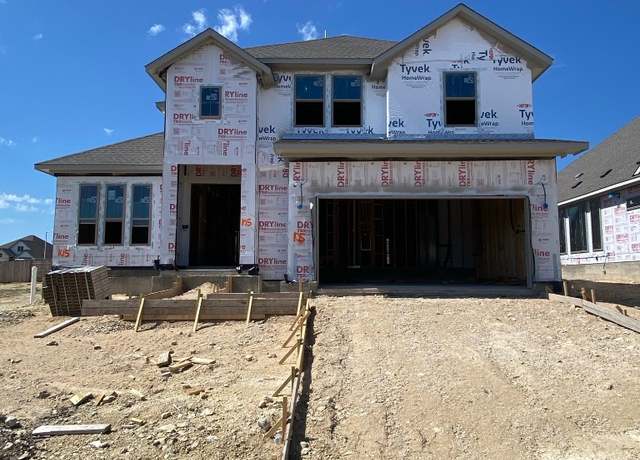 105 Gibbs Dr, Liberty Hill, TX 78642
105 Gibbs Dr, Liberty Hill, TX 78642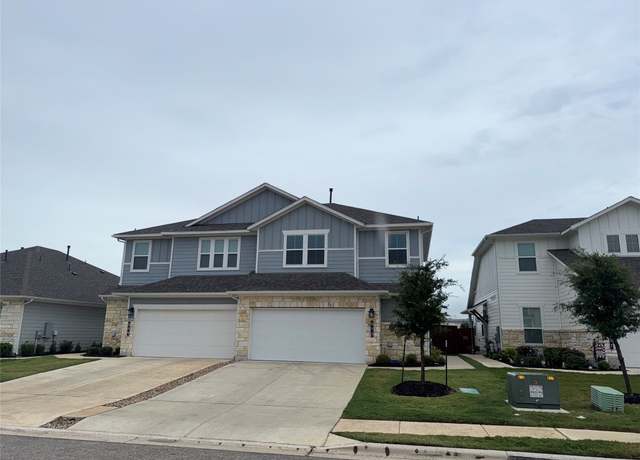 513 Peace Dr, Liberty Hill, TX 78642
513 Peace Dr, Liberty Hill, TX 78642 228 Faulkner St, Liberty Hill, TX 78642
228 Faulkner St, Liberty Hill, TX 78642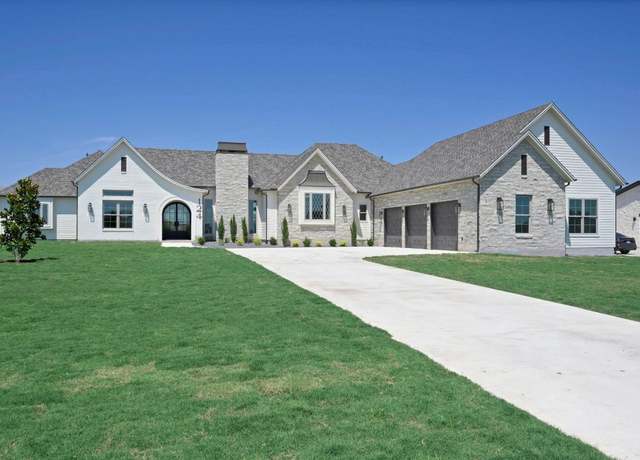 124 Tambra Lea Ln, Liberty Hill, TX 78642
124 Tambra Lea Ln, Liberty Hill, TX 78642 242 Freeman Loop Freeman Loop, Liberty Hill, TX 78642
242 Freeman Loop Freeman Loop, Liberty Hill, TX 78642 513 Compania Cv, Liberty Hill, TX 78642
513 Compania Cv, Liberty Hill, TX 78642 781 Faith Dr, Liberty Hill, TX 78642
781 Faith Dr, Liberty Hill, TX 78642 82 Snowy Plover Ln, Leander, TX 78641
82 Snowy Plover Ln, Leander, TX 78641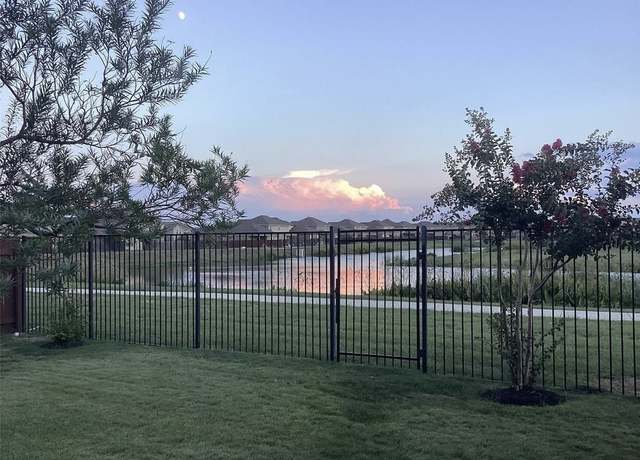 245 Peggy Dr, Liberty Hill, TX 78642
245 Peggy Dr, Liberty Hill, TX 78642 120 Creedmore Dr, Liberty Hill, TX 78642
120 Creedmore Dr, Liberty Hill, TX 78642 305 Saratoga Springs Cv, Liberty Hill, TX 78642
305 Saratoga Springs Cv, Liberty Hill, TX 78642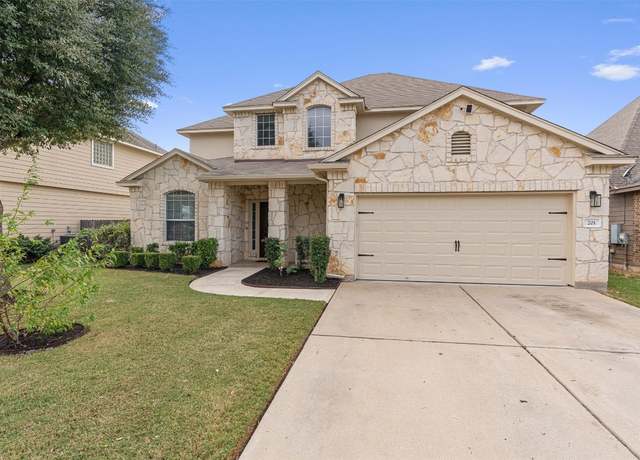 201 Prospector Ln, Liberty Hill, TX 78642
201 Prospector Ln, Liberty Hill, TX 78642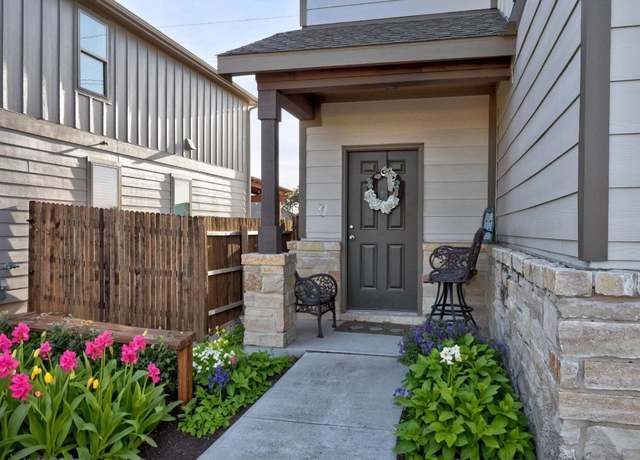 204 Perugia St, Liberty Hill, TX 78642
204 Perugia St, Liberty Hill, TX 78642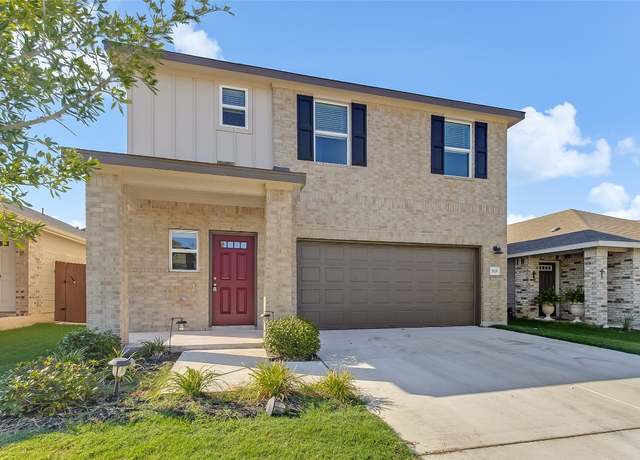 525 Longmount Cv, Liberty Hill, TX 78642
525 Longmount Cv, Liberty Hill, TX 78642 413 Rock House Dr, Liberty Hill, TX 78642
413 Rock House Dr, Liberty Hill, TX 78642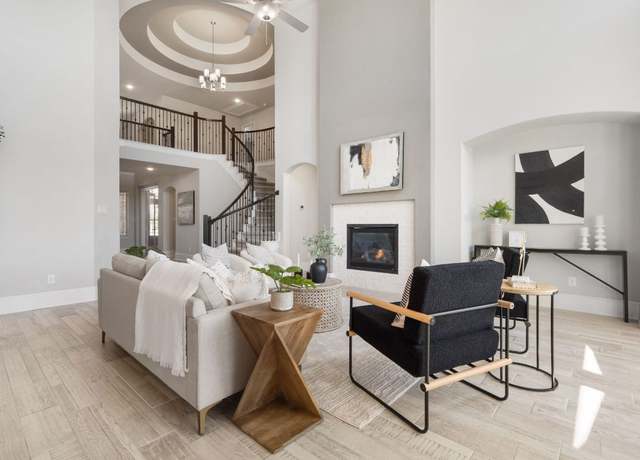 216 Rieti Pkwy, Liberty Hill, TX 78642
216 Rieti Pkwy, Liberty Hill, TX 78642