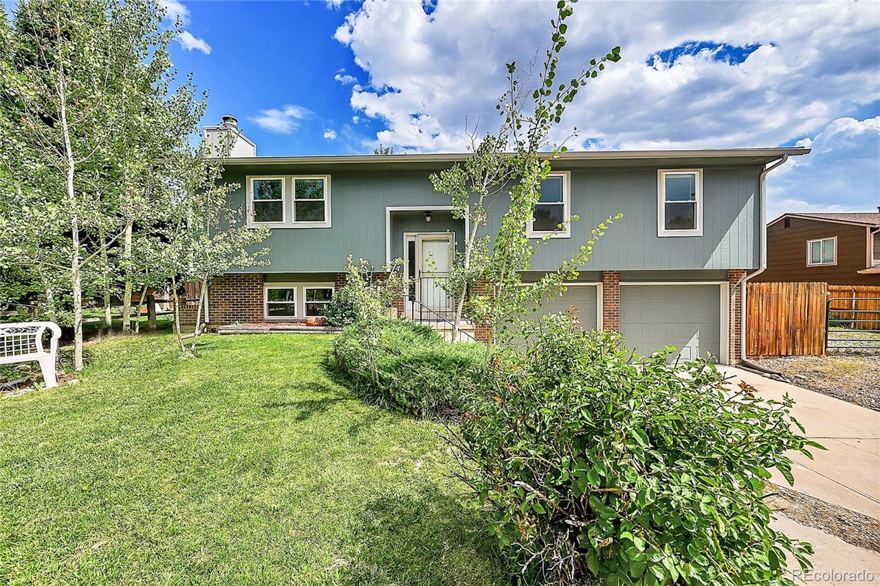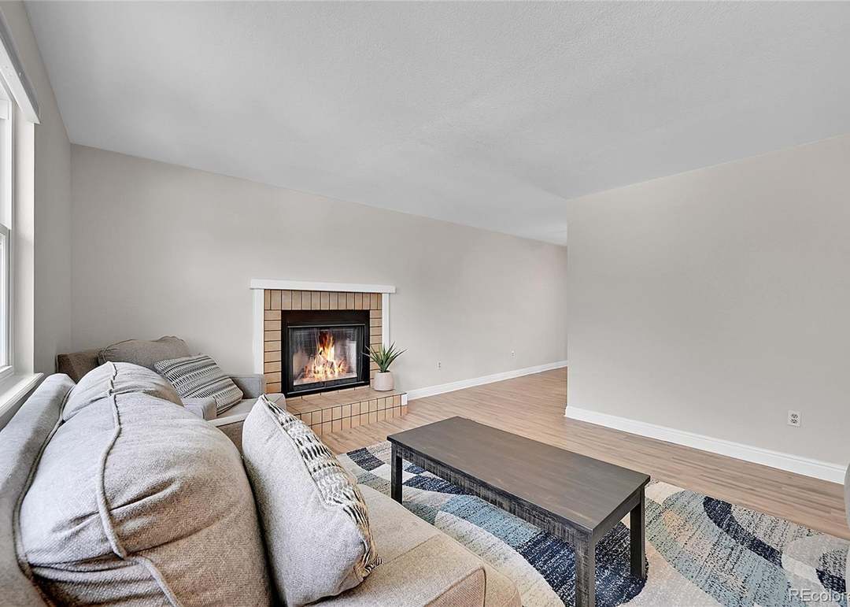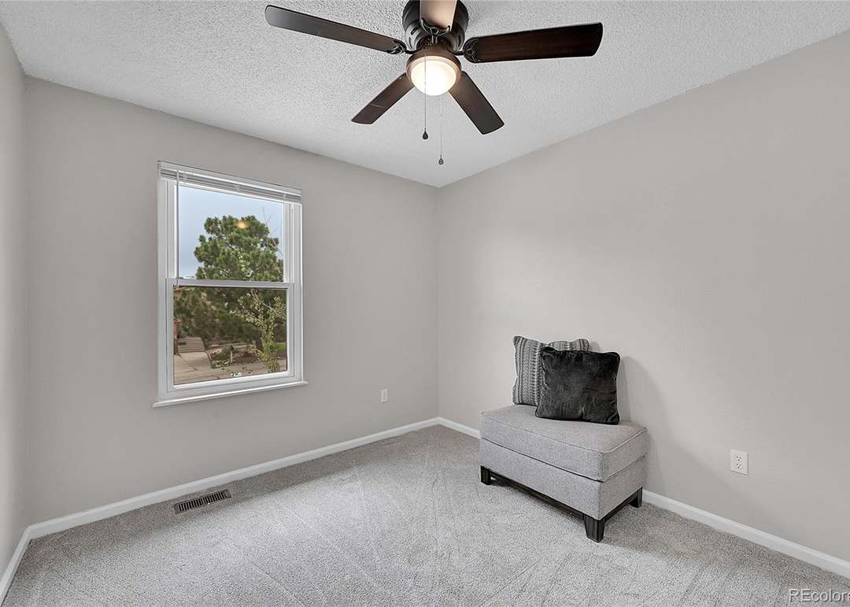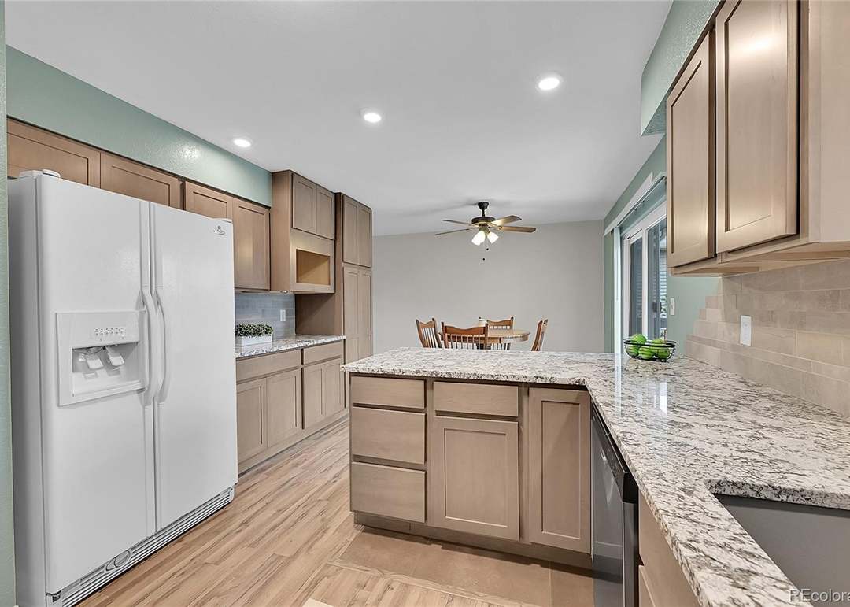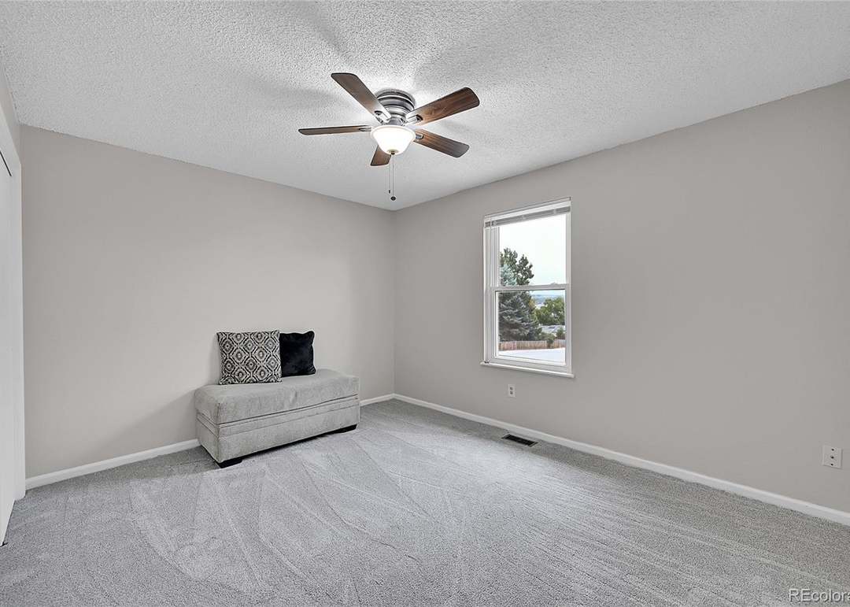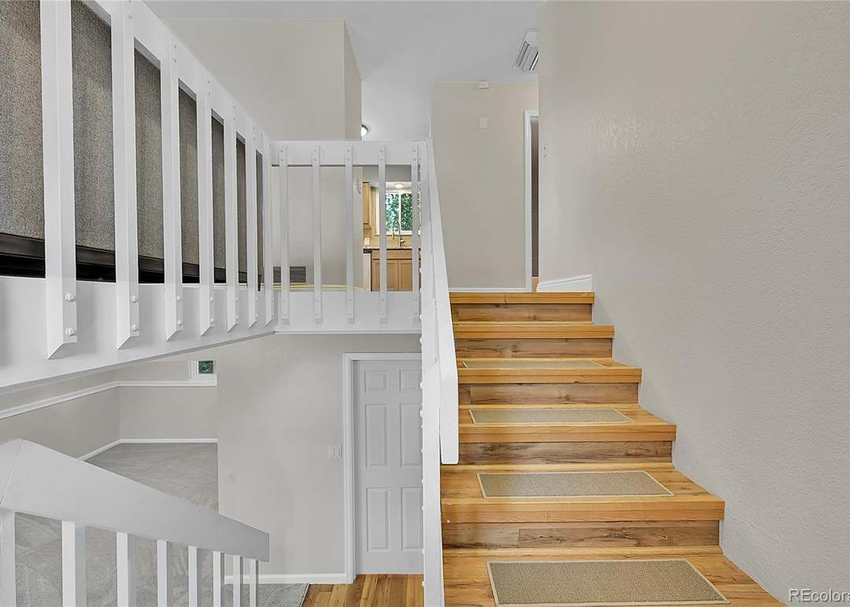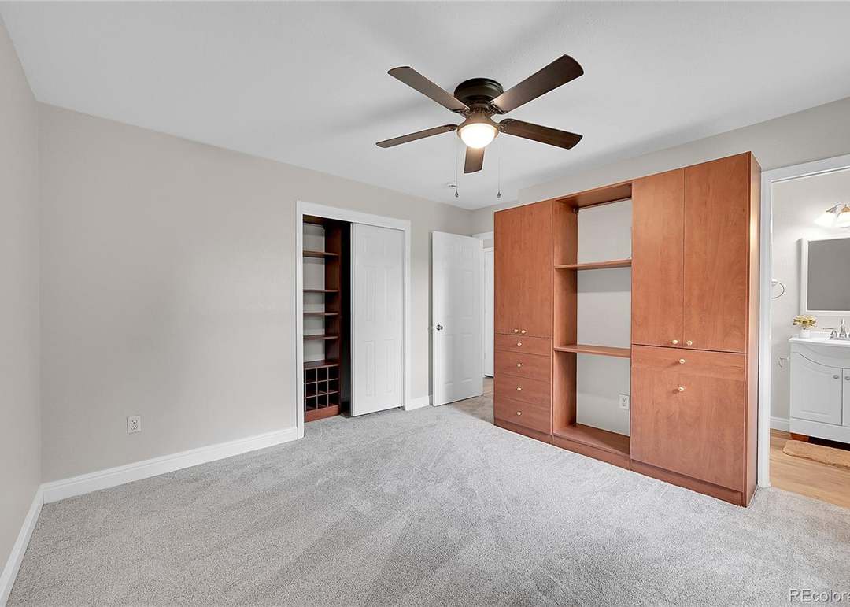Today
Nov 14, 2024
Date
Public Records
Price
Track this home’s value and nearby sales activity
Welcome home to this move in ready, immaculate home situated at the base of the Castle Rock. Ranch style living with all the rooms located on one floor with the second family room on the lower level. Located on an oversized lot that backs to open space with ample room for RV parking and all of your other toys. This home features an updated eat in kitchen with new soft close cabinets / pull out drawers, granite countertops and a new dishwasher. The kitchen leads out to the renovated back deck that over looks an expansive back yard. New interior paint and carpet throughout the home. The main bedroom complete with en-suite and the two other guest bedrooms and an updated guest bathroom round out the main level. The lower level offers an additional family room and a spacious laundry room inclusive of washer and dryer. Additional features include: Oversized garage, New electrical panel and wiring, New sewer line to the city connections, all New windows, New exterior and interior paint, AC Roof Mount cools the entire home. Pre Full home inspection has been completed as well as a roof inspection and all areas of concern have been addressed. This will allow buyers full confidence! The home has been professionally cleaned. Furnace has a 4 ton coil installed for the central AC to be added. The attic has an abundance of insulation 20 - 22 inches that allows the home to be very energy efficient. Wood burning stove can be added to the already vented lower level. RV Storage and updated back deck. The oversized back yard is a sanctuary with mature trees that backs to opens space and walking distance to the elementary school and to all the shops and restaurants in town, and only a 5 minute drive to the Outlet Mall. This home offers a rare opportunity to live directly at the base of the Castle Rock. Watch the fireworks and the star lighting from your front yard. No HOA.

List your home for rent on Redfin for free
Rental estimate
Based on similar rentals
Nov 14, 2024
Date
Public Records
Price
Nov 12, 2024
Date
REColorado as Distributed by MLS Grid #4286821
Price
Nov 12, 2024
Date
IRES #4286821
Price
Oct 18, 2024
Date
IRES #4286821
Price
Oct 18, 2024
Date
REColorado as Distributed by MLS Grid #4286821
Price
Sep 12, 2024
Date
REColorado as Distributed by MLS Grid #4286821
Price
Sep 12, 2024
Date
IRES #4286821
Price
Public Remarks
Welcome home to this move in ready, immaculate home situated at the base of the Castle Rock. Ranch style living with all the rooms located on one floor with the second family room on the lower level. Located on an oversized lot that backs to open space with ample room for RV parking and all of your other toys. This home features an updated eat in kitchen with new soft close cabinets / pull out drawers, granite countertops and a new dishwasher. The kitchen leads out to the renovated back deck that over looks an expansive back yard. New interior paint and carpet throughout the home. The main bedroom complete with en-suite and the two other guest bedrooms and an updated guest bathroom round out the main level. The lower level offers an additional family room and a spacious laundry room inclusive of washer and dryer. Additional features include: Oversized garage, New electrical panel and wiring, New sewer line to the city connections, all New windows, New exterior and interior paint, AC Roof Mount cools the entire home. Pre Full home inspection has been completed as well as a roof inspection and all areas of concern have been addressed. This will allow buyers full confidence! The home has been professionally cleaned. Furnace has a 4 ton coil installed for the central AC to be added. The attic has an abundance of insulation 20 - 22 inches that allows the home to be very energy efficient. Wood burning stove can be added to the already vented lower level. RV Storage and updated back deck. The oversized back yard is a sanctuary with mature trees that backs to opens space and walking distance to the elementary school and to all the shops and restaurants in town, and only a 5 minute drive to the Outlet Mall. This home offers a rare opportunity to live directly at the base of the Castle Rock. Watch the fireworks and the star lighting from your front yard. No HOA.
| Year | Property Tax | Land + | Additions = | Assessed Value |
|---|---|---|---|---|
| 2024 | $2,424 (−1.4%) | $10,660 | $28,010 | $38,670 |
| 2023 | $2,458 (+51.4%) | $10,660 | $28,010 | $38,670 |
| 2022 | $1,624 (−4.2%) | $7,700 | $16,670 | $24,370 |
| 2021 | $1,695 (+13.6%) | $7,920 | $17,150 | $25,070 |
| 2020 | $1,492 | $6,000 | $15,900 | $21,900 |
$2,859 per month
Public, PreK-6 • Assigned • 0.1mi
Public, 6-8 • Assigned • 2.9mi
Public, 9-12 • Assigned • 0.5mi
Most homes have some risk of natural disasters, and may be impacted by climate change due to rising temperatures and sea levels.
We’re working on getting current and accurate flood risk information for this home.
We’re working on getting current and accurate fire risk information for this home.
We’re working on getting current and accurate heat risk information for this home.
We’re working on getting current and accurate wind risk information for this home.
We’re working on getting current and accurate air risk information for this home.
| Address | Redfin Estimate |
|---|---|
3 Beds | 3 Baths | 1983 Sq. Ft. | $618,999 |
3 Beds | 2 Baths | 1576 Sq. Ft. | $541,019 |
3 Beds | 3 Baths | 2386 Sq. Ft. | $641,184 |
4 Beds | 3 Baths | 2386 Sq. Ft. | $591,887 |
5 Beds | 3 Baths | 2386 Sq. Ft. | $636,224 |
2 Beds | 1 Baths | 2364 Sq. Ft. | $543,618 |
3 Beds | 3 Baths | 2046 Sq. Ft. | $581,189 |
| Address | Redfin Estimate |
|---|---|
3 Beds | 2 Baths | 2166 Sq. Ft. | $506,468 |
4 Beds | 3 Baths | 2262 Sq. Ft. | $626,857 |
3 Beds | 2 Baths | 2251 Sq. Ft. | $597,503 |
3 Beds | 2 Baths | 1208 Sq. Ft. | $505,362 |
3 Beds | 2 Baths | 1040 Sq. Ft. | $496,770 |
3 Beds | 2 Baths | 2332 Sq. Ft. | $593,356 |
3 Beds | 2 Baths | 1210 Sq. Ft. | $492,567 |
| Address | Redfin Estimate |
|---|---|
3 Beds | 3 Baths | 1584 Sq. Ft. | $557,918 |
3 Beds | 3 Baths | 2505 Sq. Ft. | $596,648 |
4 Beds | 3 Baths | 2180 Sq. Ft. | $579,822 |
3 Beds | 2 Baths | 1782 Sq. Ft. | $558,304 |
3 Beds | 3 Baths | 1760 Sq. Ft. | $566,713 |
3 Beds | 2 Baths | 2432 Sq. Ft. | $575,738 |
4 Beds | 2 Baths | 2132 Sq. Ft. | $573,723 |
| 80134 homes for sale | |||
| 80118 homes for sale | |||
| 80104 homes for sale | |||
| 80108 homes for sale | |||
| 80109 homes for sale |
| Denver homes for sale | |||
| Castle Rock homes for sale | |||
| Littleton homes for sale |
| North Castle Rock homes for sale |
About us
Find us
Subsidiaries
Copyright: © 2025 Redfin. All rights reserved.
Updated January 2023: By searching, you agree to the Terms of Use, and Privacy Policy.
Do not sell or share my personal information.
REDFIN and all REDFIN variants, TITLE FORWARD, WALK SCORE, and the R logos, are trademarks of Redfin Corporation, registered or pending in the USPTO.
California DRE #01521930
Redfin is licensed to do business in New York as Redfin Real Estate. NY Standard Operating Procedures
New Mexico Real Estate Licenses
TREC: Info About Brokerage Services, Consumer Protection Notice
Rocket Mortgage is an affiliated business of Redfin. All mortgage lending products and information are provided by Rocket Mortgage, LLC | NMLS #3030; www.NMLSConsumerAccess.org. Licensed in 50 states. This site is not authorized by the New York State Department of Financial Services for mortgage solicitation or loan applications activities related to properties located in the State of New York. For additional information on Rocket Mortgage or to receive lending services in the State of New York, please visit RocketMortgage.com.
Rocket Mortgage, LLC, Rocket Homes Real Estate LLC, Rocket Card, LLC, RockLoans Marketplace LLC (doing business as Rocket Loans), and Rocket Money, Inc., are separate operating subsidiaries of Rocket Limited Partnership. Redfin Corporation is an affiliated business of Rocket Limited Partnership. Each company is a separate legal entity operated and managed through its own management and governance structure. Rocket Limited Partnership is an indirect, wholly owned subsidiary of Rocket Companies, Inc. (NYSE: RKT).
If you are using a screen reader, or having trouble reading this website, please call Redfin Customer Support for help at 1-844-759-7732.
 REDFIN IS COMMITTED TO AND ABIDES BY THE FAIR HOUSING ACT AND EQUAL OPPORTUNITY ACT. READ REDFIN'S FAIR HOUSING POLICY AND THE NEW YORK STATE FAIR HOUSING NOTICE.
REDFIN IS COMMITTED TO AND ABIDES BY THE FAIR HOUSING ACT AND EQUAL OPPORTUNITY ACT. READ REDFIN'S FAIR HOUSING POLICY AND THE NEW YORK STATE FAIR HOUSING NOTICE.
