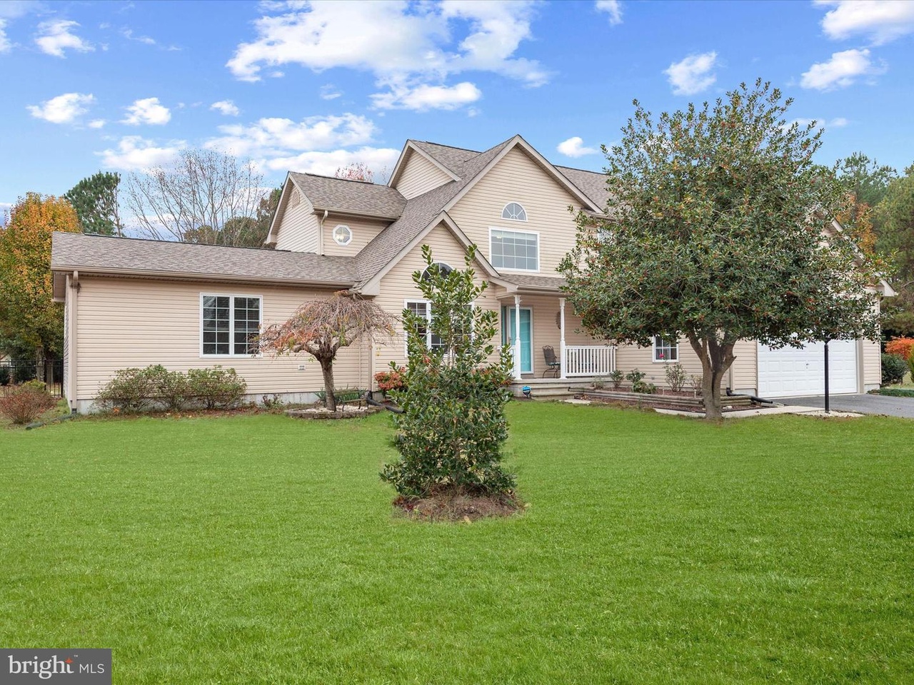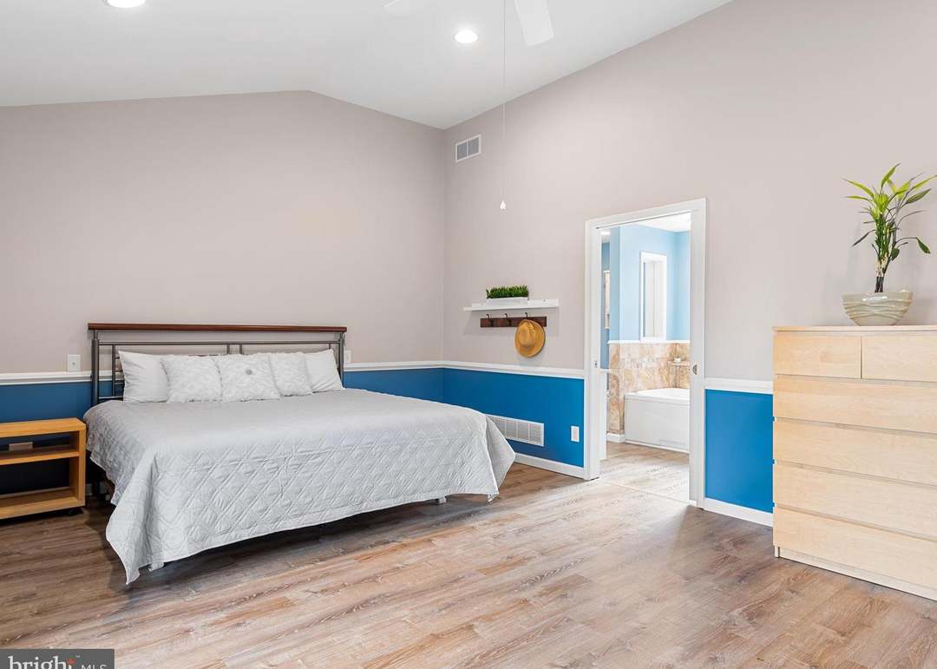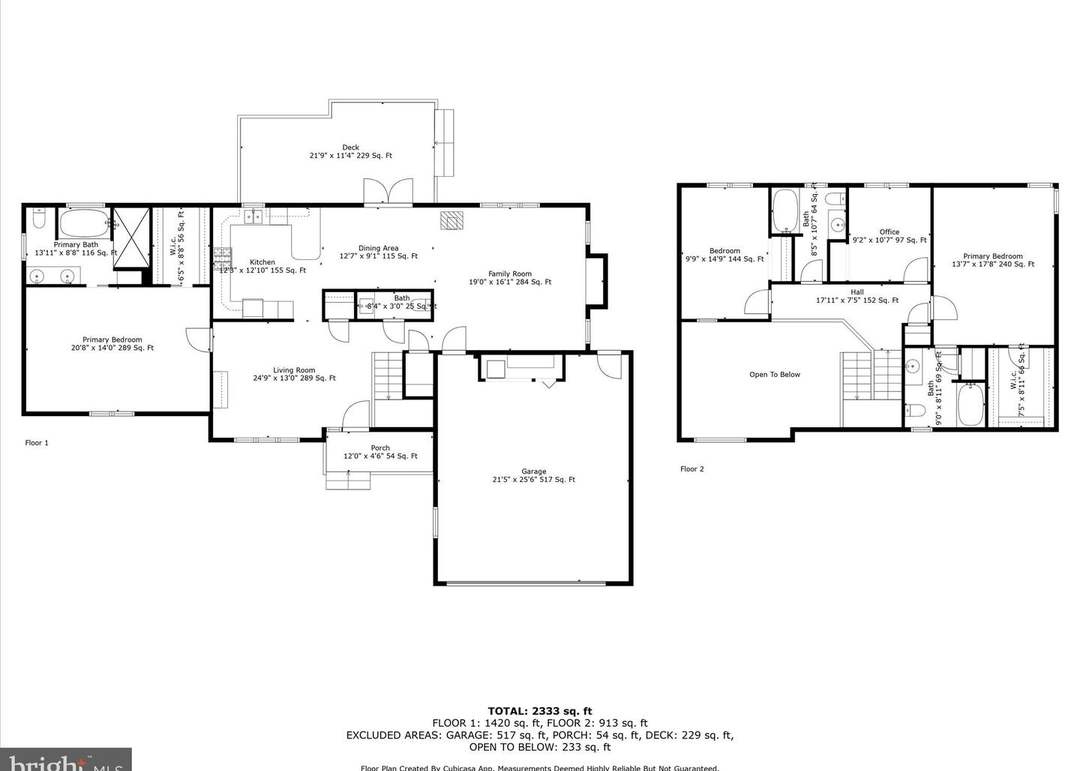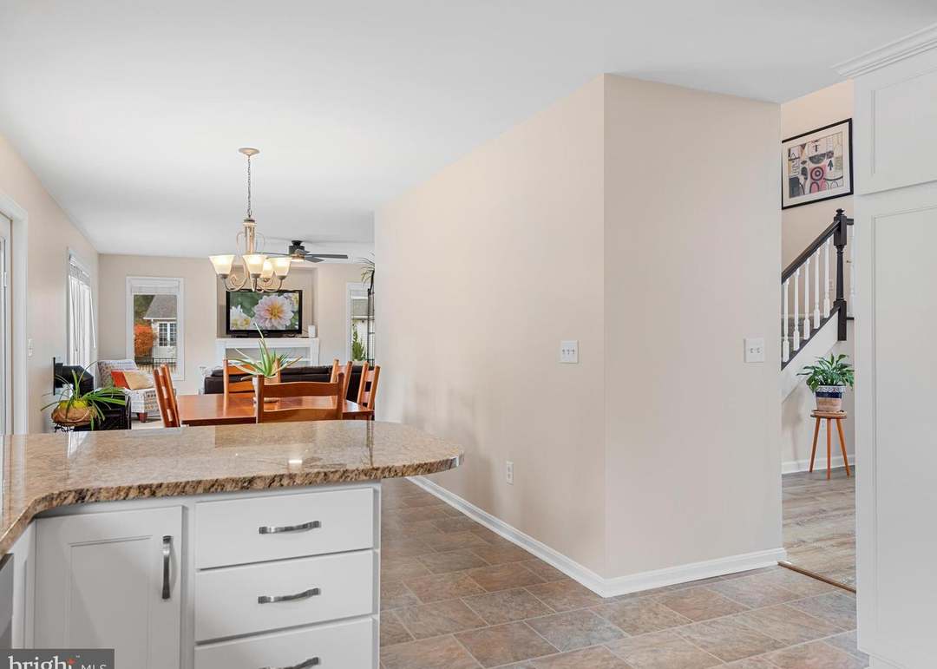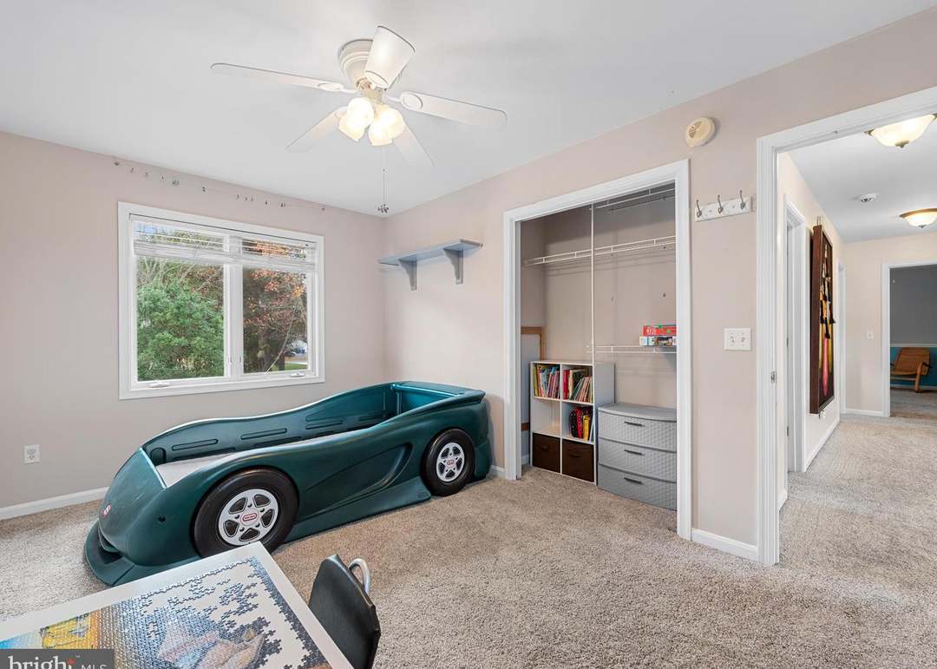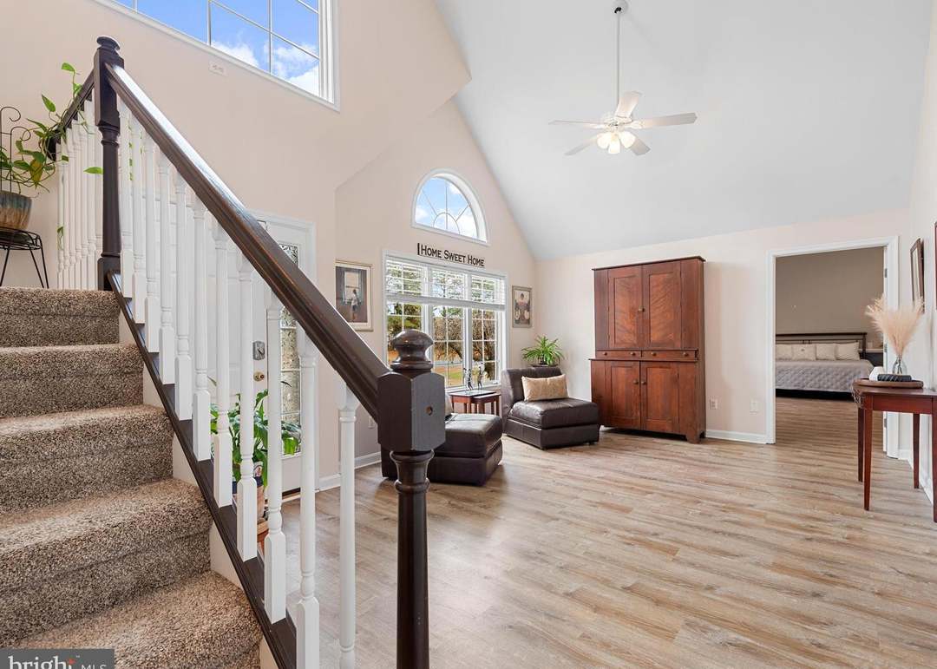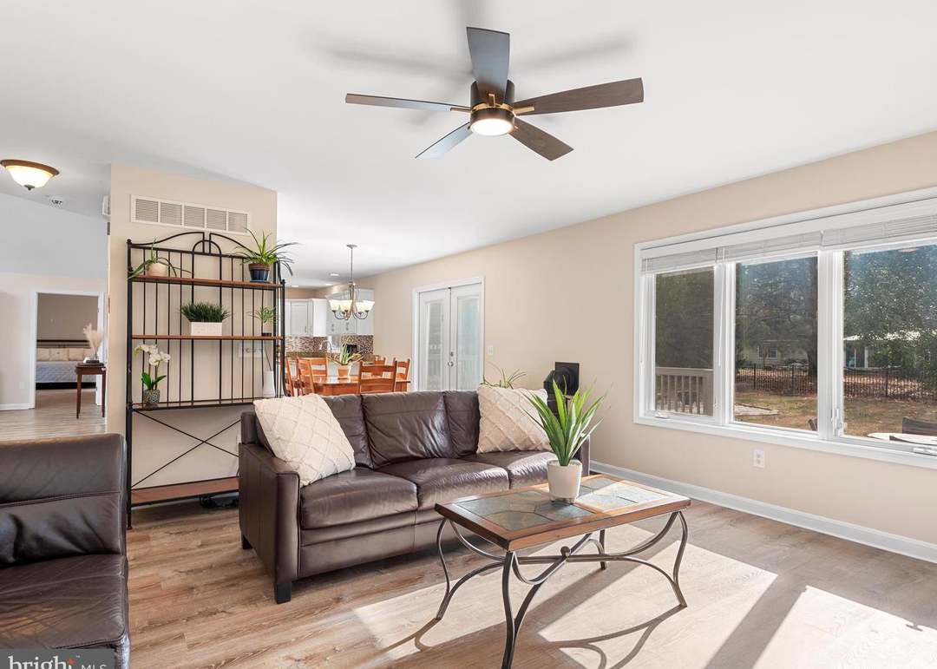Today
Jan 21, 2025
Date
Public Records
Price
Track this home’s value and nearby sales activity
Nestled in the scenic neighborhood of The Hollys, this elegant home combines spacious living, timeless charm, and modern convenience. Ideally situated just outside Milford, it offers easy access to nearby hospitals and is only moments away from the lively downtown, with its array of charming shops and delightful restaurants. This property is a true gem, providing a rare opportunity for sophisticated living in a serene setting. As you approach, the welcoming front porch, enhanced with new rails and columns, sets the stage for the elegance that awaits inside. The impressive foyer opens to a formal living room with soaring two-story ceilings, dramatic atrium windows, and Palladian accents that bathe the space in natural light. This stunning design transitions effortlessly into the first-level primary suite, a tranquil haven with ample space for a sitting area. It boasts luxurious vinyl plank flooring, soaring vaulted ceilings, and a spa-inspired en suite featuring a jetted tub, a generously sized tiled walk-in shower with grab bars, and a walk-in closet conveniently tucked behind a pocket door. Thoughtfully crafted for both comfort and functionality, the main level also boasts a beautifully appointed kitchen. Granite countertops, stainless steel appliances, including a new dishwasher and new gas range, and classic white cabinetry create a sophisticated yet inviting space. A double sink positioned beneath a sunny window overlooks the expansive backyard, while the adjacent dining area provides a casual setting for meals. Adjacent to the kitchen/dining area, the family room exudes warmth with its porcelain gas stove, complemented by built-in features and an abundance of windows that seamlessly blend indoor comfort with views of the lush outdoors. The second level enhances the home’s allure with a spacious secondary primary suite, featuring an expansive walk-in closet and a private en suite bath. Two versatile rooms on this floor offer options for guest bedrooms, office space, or creative pursuits, all complemented by a shared full bath. Stepping outside, the freshly painted wooden deck leads to a patio, where you’ll discover a meticulously maintained backyard designed for both relaxation and recreation. The property includes two storage sheds, one newer 12x16 unit, and a firepit area accented with stylish paver blocks. The new black metal fencing and recently added lush landscaping provide the perfect balance of privacy and curb appeal. This home features a range of modern upgrades, including a new HVAC propane furnace and a tankless water heater, ensuring comfort and efficiency. Fully paid solar panels further enhance energy savings by significantly reducing electricity costs. Additional updates include a 2020 architectural shingled roof, an encapsulated crawlspace, and extra attic insulation for optimal energy efficiency. Fresh paint throughout 95% of the home highlights the meticulous care given to every detail. Whether enjoying the quiet elegance of The Hollys or venturing into Milford’s many shops, and restaurants downtown, this home offers a harmonious blend of classic charm, modern amenities, and exceptional comfort. This is more than just a home—it’s a lifestyle, waiting to welcome you.
List your home for rent on Redfin for free
Rental estimate
Based on similar rentals
Jan 21, 2025
Date
Public Records
Price
Jan 17, 2025
Date
BRIGHT MLS #DESU2074024
Price
Dec 9, 2024
Date
BRIGHT MLS #DESU2074024
Price
Dec 5, 2024
Date
BRIGHT MLS #DESU2074024
Price
Nov 24, 2024
Date
BRIGHT MLS #DESU2074024
Price
Nov 22, 2024
Date
BRIGHT MLS #DESU2074024
Price
Nov 12, 2024
Date
BRIGHT MLS #DESU2074024
Price
| Year | Property Tax | Land + | Additions = | Assessed Value |
|---|---|---|---|---|
| 2024 | $1,355 (−3.7%) | $1,750 | $23,550 | $25,300 |
| 2023 | $1,407 (+1.5%) | $1,750 | $23,550 | $25,300 |
| 2022 | $1,386 (−0.1%) | $1,750 | $23,550 | $25,300 |
| 2021 | $1,387 (−0.3%) | $1,750 | $23,550 | $25,300 |
| 2020 | $1,392 | $1,750 | $23,300 | $25,050 |
$2,448 per month
Public, PreK-K • Assigned • 2.7mi
Public, 1-5 • Assigned • 2.1mi
Public, 6-8 • Assigned • 2.7mi
Public, 9-12 • Assigned • 2.6mi
Most homes have some risk of natural disasters, and may be impacted by climate change due to rising temperatures and sea levels.
We’re working on getting current and accurate flood risk information for this home.
We’re working on getting current and accurate fire risk information for this home.
We’re working on getting current and accurate heat risk information for this home.
We’re working on getting current and accurate wind risk information for this home.
We’re working on getting current and accurate air risk information for this home.
| Address | Redfin Estimate |
|---|---|
3 Beds | 2.5 Baths | 2000 Sq. Ft. | $383,111 |
3 Beds | 3 Baths | 2080 Sq. Ft. | $439,995 |
3 Beds | 3 Baths | 1120 Sq. Ft. | $315,578 |
3 Beds | 5 Baths | 2511 Sq. Ft. | $498,189 |
3 Beds | 4 Baths | 1144 Sq. Ft. | $301,852 |
4 Beds | 4 Baths | 1514 Sq. Ft. | $357,586 |
4 Beds | 2.5 Baths | 3006 Sq. Ft. | $540,637 |
| Address | Redfin Estimate |
|---|---|
4 Beds | 2.5 Baths | 2826 Sq. Ft. | $456,826 |
4 Beds | 3.5 Baths | 2330 Sq. Ft. | $457,664 |
3 Beds | 3 Baths | 1337 Sq. Ft. | $316,586 |
4 Beds | 2.5 Baths | 3574 Sq. Ft. | $446,712 |
3 Beds | 2.5 Baths | 2685 Sq. Ft. | $499,909 |
3 Beds | 2.5 Baths | 1680 Sq. Ft. | $423,961 |
3 Beds | 2.5 Baths | 2500 Sq. Ft. | $410,988 |
| Address | Redfin Estimate |
|---|---|
3 Beds | 2.5 Baths | 2730 Sq. Ft. | $443,901 |
4 Beds | 2.5 Baths | 2261 Sq. Ft. | $375,460 |
- Beds | - Baths | - Sq. Ft. | $472,607 |
3 Beds | 2 Baths | 2115 Sq. Ft. | $433,410 |
3 Beds | 2 Baths | 1982 Sq. Ft. | $433,739 |
3 Beds | 2 Baths | - Sq. Ft. | $381,875 |
| 19960 homes for sale | |||
| 19963 homes for sale |
| Hearthstone Manor at New Milford homes for sale |
| Commercial Township homes for sale | |||
| Downe Township homes for sale | |||
| Maurice River Township homes for sale |
| Lewes homes for sale | |||
| Dover homes for sale | |||
| Rehoboth Beach homes for sale |
About us
Find us
Subsidiaries
Copyright: © 2025 Redfin. All rights reserved.
Updated January 2023: By searching, you agree to the Terms of Use, and Privacy Policy.
Do not sell or share my personal information.
REDFIN and all REDFIN variants, TITLE FORWARD, WALK SCORE, and the R logos, are trademarks of Redfin Corporation, registered or pending in the USPTO.
California DRE #01521930
Redfin is licensed to do business in New York as Redfin Real Estate. NY Standard Operating Procedures
New Mexico Real Estate Licenses
TREC: Info About Brokerage Services, Consumer Protection Notice
Rocket Mortgage is an affiliated business of Redfin. All mortgage lending products and information are provided by Rocket Mortgage, LLC | NMLS #3030; www.NMLSConsumerAccess.org. Licensed in 50 states. This site is not authorized by the New York State Department of Financial Services for mortgage solicitation or loan applications activities related to properties located in the State of New York. For additional information on Rocket Mortgage or to receive lending services in the State of New York, please visit RocketMortgage.com.
Rocket Mortgage, LLC, Rocket Homes Real Estate LLC, Rocket Card, LLC, RockLoans Marketplace LLC (doing business as Rocket Loans), and Rocket Money, Inc., are separate operating subsidiaries of Rocket Limited Partnership. Redfin Corporation is an affiliated business of Rocket Limited Partnership. Each company is a separate legal entity operated and managed through its own management and governance structure. Rocket Limited Partnership is an indirect, wholly owned subsidiary of Rocket Companies, Inc. (NYSE: RKT).
If you are using a screen reader, or having trouble reading this website, please call Redfin Customer Support for help at 1-844-759-7732.
 REDFIN IS COMMITTED TO AND ABIDES BY THE FAIR HOUSING ACT AND EQUAL OPPORTUNITY ACT. READ REDFIN'S FAIR HOUSING POLICY AND THE NEW YORK STATE FAIR HOUSING NOTICE.
REDFIN IS COMMITTED TO AND ABIDES BY THE FAIR HOUSING ACT AND EQUAL OPPORTUNITY ACT. READ REDFIN'S FAIR HOUSING POLICY AND THE NEW YORK STATE FAIR HOUSING NOTICE.
