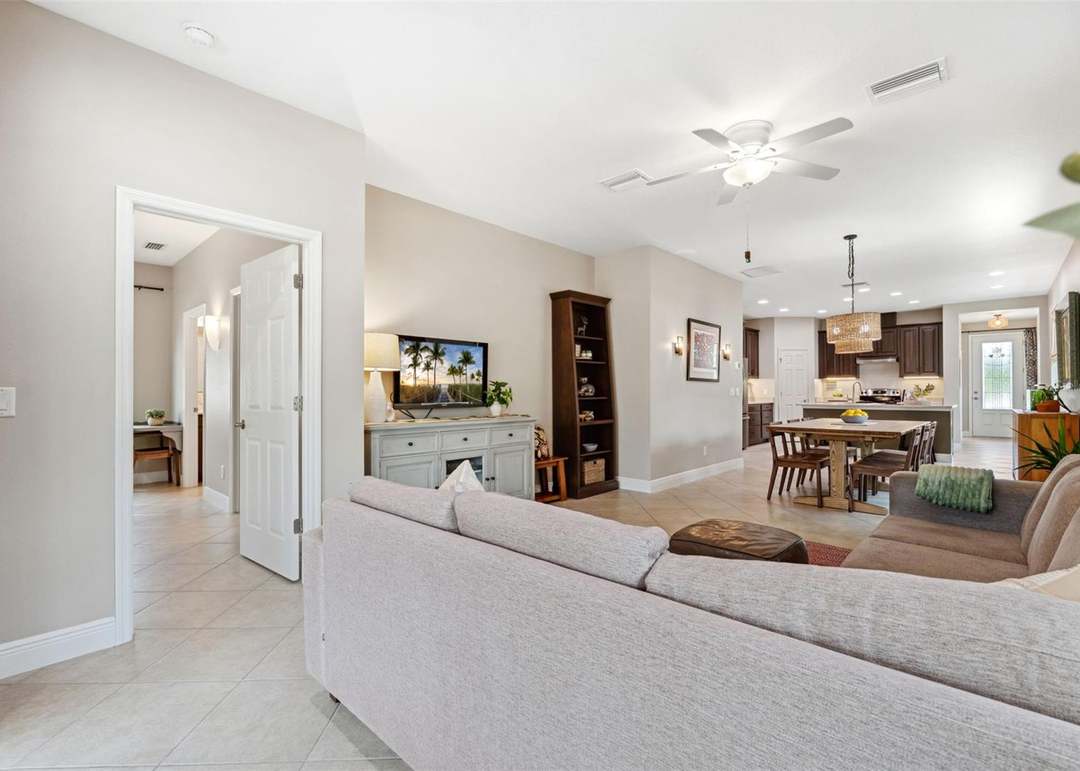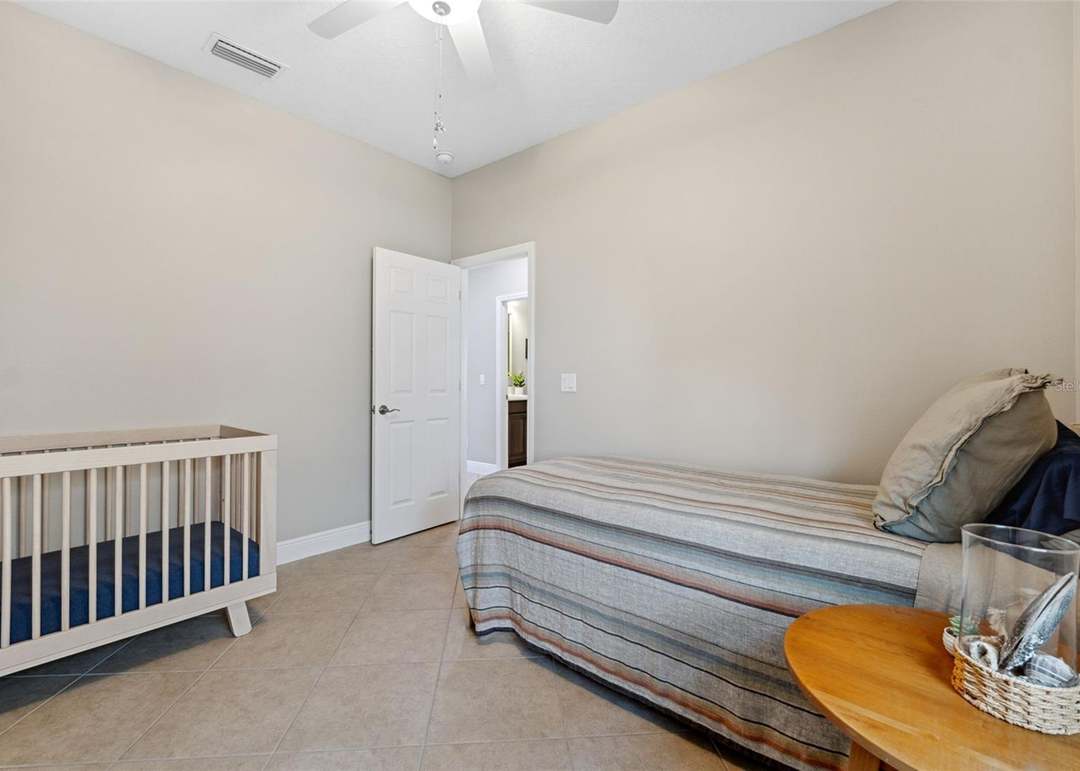Today
May 13, 2025
Date
Stellar MLS as Distributed by MLS Grid #TB8385504
Price
Welcome to this RARELY available and ONLY one of its kind in the rear of the community, Homes by WestBay Hawthorne floor plan in the highly sought after community of Starkey Ranch. This meticulously maintained, move-in-ready 3-bedroom, 2-bathroom home offers over 1,600 square feet of thoughtfully designed living space with high-end upgrades throughout. Step inside to an open-concept layout anchored by a chef’s dream kitchen featuring stainless steel appliances, a matte black refrigerator, upgraded quartz countertops, solid cherrywood cabinets with a slate finish, and soft-close dovetail drawers. All lower cabinets have been upgraded to drawers for maximum functionality, complemented by under-cabinet lighting and a custom solid wood shelving system in the pantry. The layout flows effortlessly, with two bedrooms and a full bathroom situated just off the kitchen. A dedicated dining area separates the spacious living room, which leads to an oversized primary suite featuring a walk in closet and private ensuite bath. Step outside to your fully screened pavered patio, offering a comfortable and inviting space to unwind. The pavers extend into the backyard, creating additional room to relax and soak up the Florida sun. Additional features of this turn key home include matching porcelain tile throughout the home, a full home Generac generator, a maintenance free SALTLESS water softener, full home water purification system, solid core doors throughout, a freshly painted interior, and a fully fenced landscaped backyard. Starkey Ranch also features 3 community pools and parks, splash pad, multiple dog parks, event space, community garden, walking trails, and the A rated Starkey Ranch K-8 Magnet school. You don't want to miss the opportunity to see this stunning Starkey Ranch home, call for your own private tour today!
View estimated energy costs and solar savings for this home
May 13, 2025
Date
Stellar MLS as Distributed by MLS Grid #TB8385504
Price
May 18, 2020
Date
Stellar MLS as Distributed by MLS Grid #T3238517
Price
Apr 22, 2020
Date
Stellar MLS as Distributed by MLS Grid #T3238517
Price
Apr 22, 2020
Date
Stellar MLS as Distributed by MLS Grid #T3238517
Price
Contract Date: 10/10/19 Listing Price amount for this Pending Sale includes Design and Structural Options 3 bed, 2 bath, single story, open floor plan
Most homes have some risk of natural disasters, and may be impacted by climate change due to rising temperatures and sea levels.
We’re working on getting current and accurate flood risk information for this home.
We’re working on getting current and accurate fire risk information for this home.
We’re working on getting current and accurate heat risk information for this home.
We’re working on getting current and accurate wind risk information for this home.
We’re working on getting current and accurate air risk information for this home.
Tour for free, no strings attached
| Starkey Ranch homes for sale |
| 34638 homes for sale | |||
| 34655 homes for sale | |||
| 33556 homes for sale | |||
| 33558 homes for sale |
| Wesley Chapel homes for sale | |||
| Tampa homes for sale | |||
| Clearwater homes for sale |
About us
Find us
Subsidiaries
Copyright: © 2025 Redfin. All rights reserved.
Updated January 2023: By searching, you agree to the Terms of Use, and Privacy Policy.
Do not sell or share my personal information.
REDFIN and all REDFIN variants, TITLE FORWARD, WALK SCORE, and the R logos, are trademarks of Redfin Corporation, registered or pending in the USPTO.
California DRE #01521930
Redfin is licensed to do business in New York as Redfin Real Estate. NY Standard Operating Procedures
New Mexico Real Estate Licenses
TREC: Info About Brokerage Services, Consumer Protection Notice
If you are using a screen reader, or having trouble reading this website, please call Redfin Customer Support for help at 1-844-759-7732.
 REDFIN IS COMMITTED TO AND ABIDES BY THE FAIR HOUSING ACT AND EQUAL OPPORTUNITY ACT. READ REDFIN'S FAIR HOUSING POLICY AND THE NEW YORK STATE FAIR HOUSING NOTICE.
REDFIN IS COMMITTED TO AND ABIDES BY THE FAIR HOUSING ACT AND EQUAL OPPORTUNITY ACT. READ REDFIN'S FAIR HOUSING POLICY AND THE NEW YORK STATE FAIR HOUSING NOTICE.






