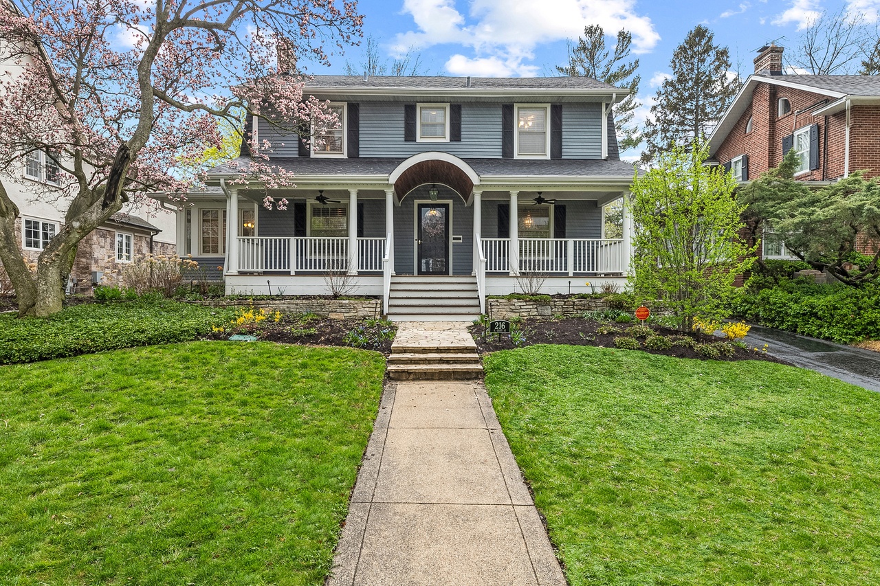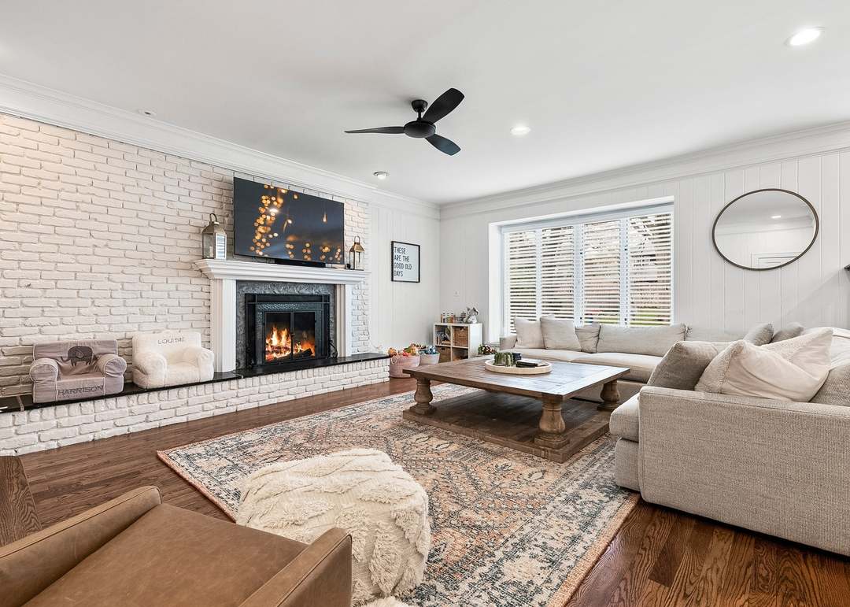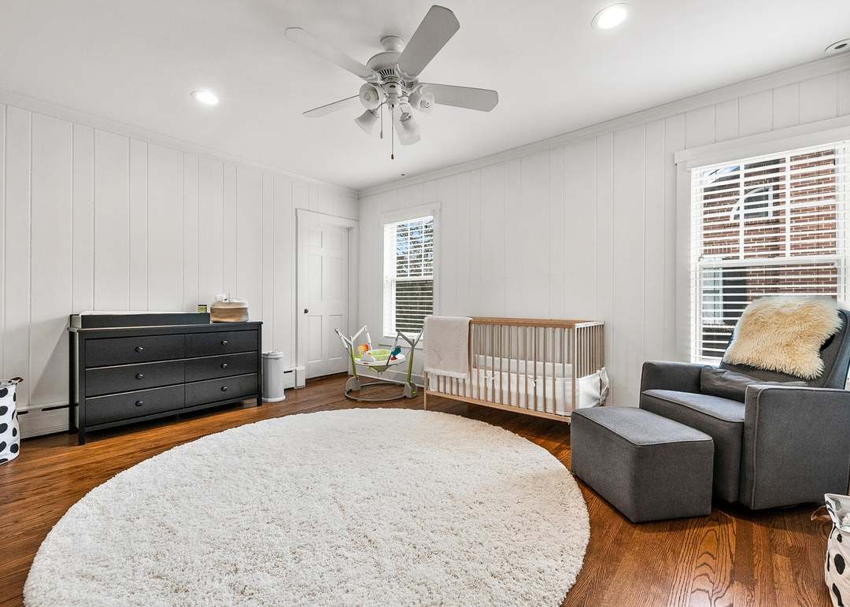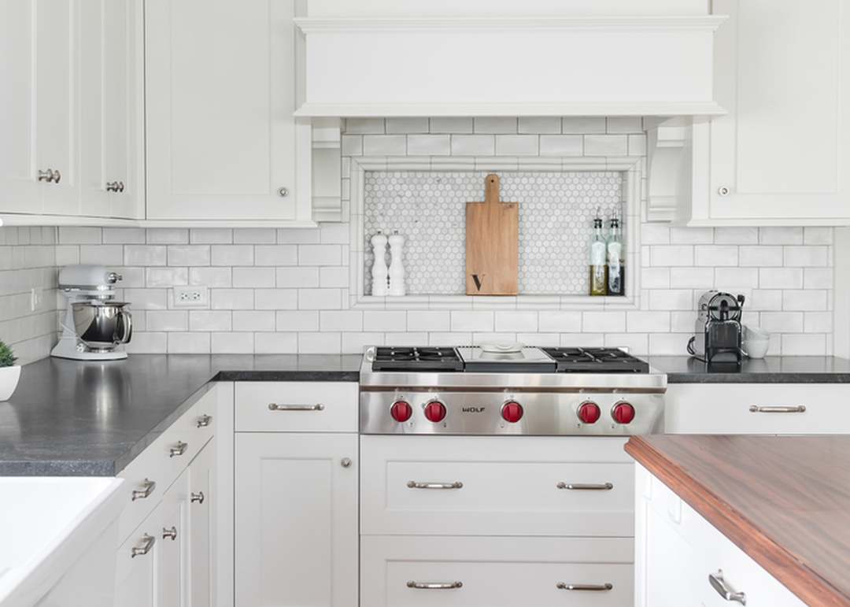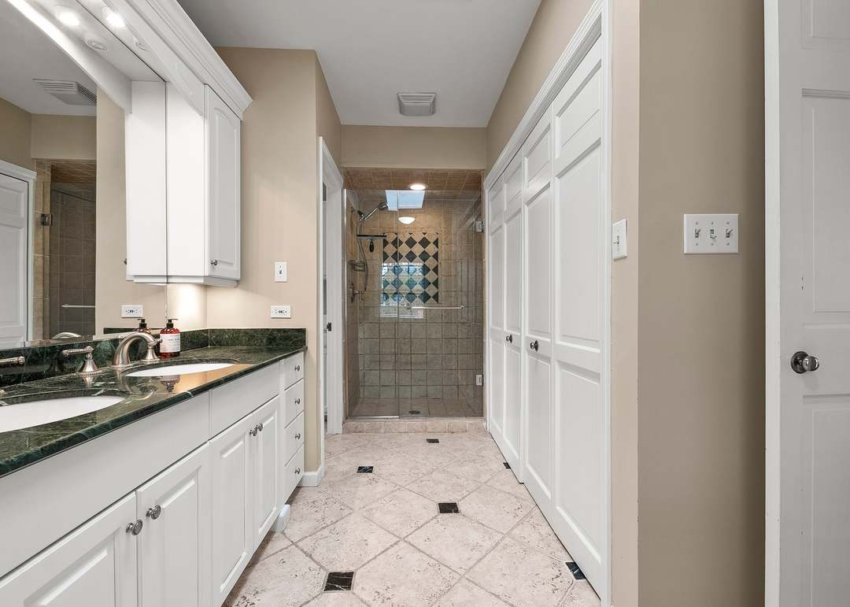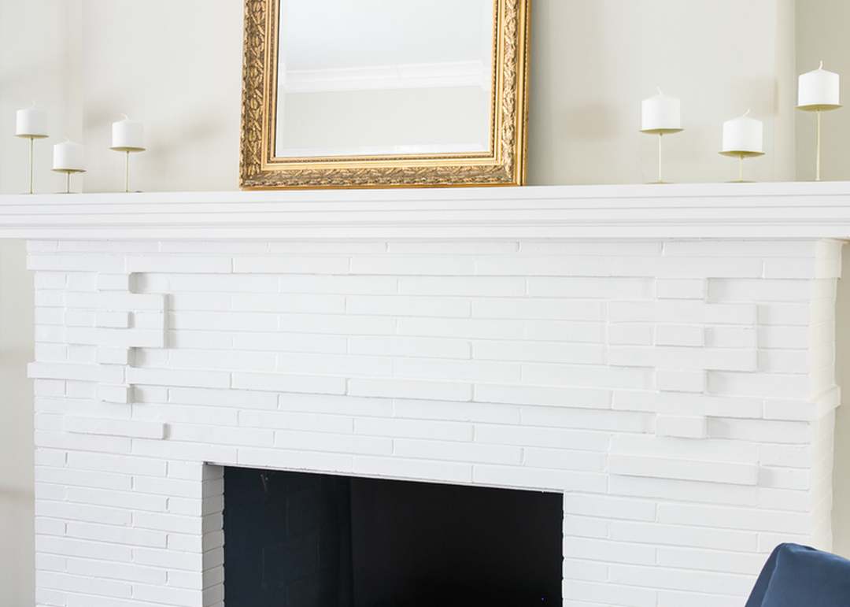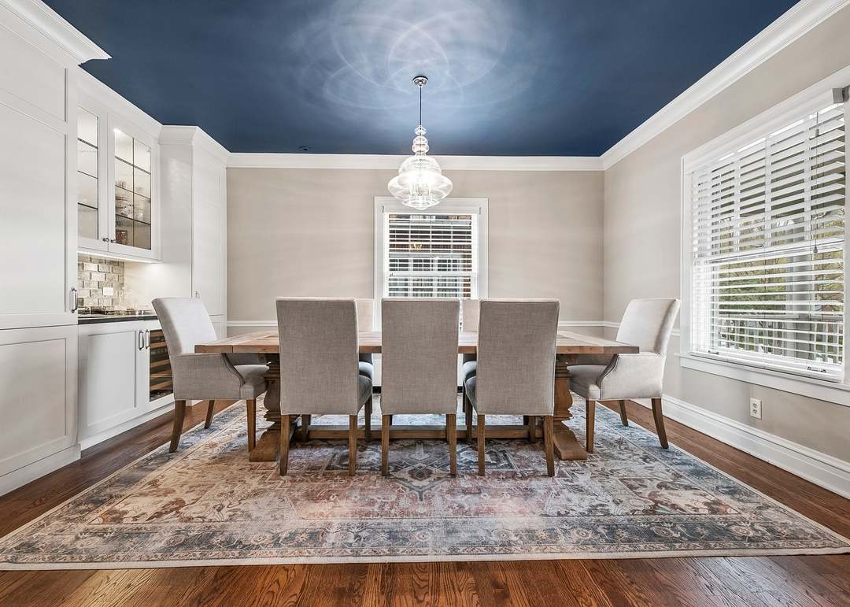Today
Jul 8, 2021
Date
Public Records
Price
Track this home’s value and nearby sales activity
Best of both worlds! Set on a large lot and offering in-town living near the train, schools, library and Burns Field, this elegant Colonial farmhouse recently underwent a renovation that added a custom new kitchen, sweeping new porch and a beautiful backyard space with outdoor kitchen. Countless upgrades have been integrated to the home, including brand new electrical, plumbing, chimneys, fireplaces refinished hardwood floors, new light fixtures and more. Old and new have been mixed mindfully, making it possible for the interiors to flex in style from transitional, traditional or even modern farmhouse. The welcoming front porch with bead board ceiling ushers you into the foyer, which bisects the formal dining room, living room and sun room. The floorplan flows effortlessly from room to room, allowing for seamless entertaining and formal-to-casual living. The living room, touched by a fireplace and bookcases, functions as a natural gathering space that leads into the family room via French doors. The kitchen also opens up to a sunny breakfast room and steps down to the large family room, anchored by a classic brick fireplace. Views extend to the deep backyard. Teeming with character, the new kitchen by Drury Designs blends traditional details like a farmhouse sink, marble and wood countertops, white cabinetry and a center island with high-end appliances such as a Sub Zero refrigerator, Sub Zero wine cooler, Wolf cooktop, Miele dishwasher, Wolf steam oven and Wolf conventional oven. A service area with custom cabinetry brilliantly connects the kitchen to the dining room for an extra touch of sophistication. Upstairs, there are four bedrooms, one with an ensuite bath and walk-in closet. The gracious primary suite beckons with plenty of space, double closets and a large bath with dual sinks. A newly remodeled hall bath captures the home's original Colonial heritage with a clawfoot tub, pedestal sink and classic subway tile. A second floor laundry room completes this level. The basement has been outfitted for all-season entertaining with a large recreation room and bonus room for storage. Google Nest technology and other smart home features further elevate the living experience. Meanwhile, a pretty outdoor space awaits with a newly installed brick paver patio, outdoor kitchen with pizza oven and grill, all surrounded by mature trees. Perfection within steps of all the action in Hinsdale! This architectural jewel is for you.
List your home for rent on Redfin for free
Rental estimate
Based on similar rentals
Jul 8, 2021
Date
Public Records
Price
Jun 18, 2021
Date
MRED as Distributed by MLS Grid #11045676
Price
Apr 30, 2021
Date
MRED as Distributed by MLS Grid #11045676
Price
Apr 16, 2021
Date
MRED as Distributed by MLS Grid #11045676
Price
| Year | Property Tax | Land + | Additions = | Assessed Value |
|---|---|---|---|---|
| 2024 | $17,172 (+5.2%) | $109,193 | $237,260 | $346,453 |
| 2023 | $16,320 (+7.7%) | $100,380 | $218,110 | $318,490 |
| 2022 | $15,146 (+5.2%) | $101,810 | $193,080 | $294,890 |
| 2021 | $14,391 (+2.3%) | $100,650 | $190,880 | $291,530 |
| 2020 | $14,063 | $98,660 | $187,100 | $285,760 |
$5,128 per month
Public, K-5 • Assigned • 0.3mi
Public, 6-8 • Assigned • 1.4mi
Public, 9-12 • Assigned • 1.3mi
Most homes have some risk of natural disasters, and may be impacted by climate change due to rising temperatures and sea levels.
We’re working on getting current and accurate flood risk information for this home.
We’re working on getting current and accurate fire risk information for this home.
We’re working on getting current and accurate heat risk information for this home.
We’re working on getting current and accurate wind risk information for this home.
We’re working on getting current and accurate air risk information for this home.
| Address | Redfin Estimate |
|---|---|
6 Beds | 6 Baths | 5788 Sq. Ft. | $2,270,743 |
3 Beds | 2.5 Baths | 2700 Sq. Ft. | $1,953,096 |
6 Beds | 6 Baths | 7000 Sq. Ft. | $3,852,609 |
6 Beds | 5.5 Baths | - Sq. Ft. | $1,993,049 |
2 Beds | 1 Baths | 750 Sq. Ft. | $425,946 |
5 Beds | 5.5 Baths | 3501 Sq. Ft. | $1,675,810 |
5 Beds | 4 Baths | - Sq. Ft. | $1,808,893 |
| Address | Redfin Estimate |
|---|---|
5 Beds | 4.5 Baths | 5780 Sq. Ft. | $2,254,005 |
6 Beds | 5 Baths | - Sq. Ft. | $2,008,824 |
5 Beds | 4.5 Baths | 3972 Sq. Ft. | $2,026,167 |
6 Beds | 6.5 Baths | - Sq. Ft. | $3,190,511 |
- Beds | 1.5 Baths | 1747 Sq. Ft. | $823,616 |
4 Beds | 3 Baths | 2634 Sq. Ft. | $991,444 |
4 Beds | 3 Baths | - Sq. Ft. | $1,426,440 |
| Address | Redfin Estimate |
|---|---|
- Beds | 3.5 Baths | 3180 Sq. Ft. | $1,257,727 |
- Beds | 3 Baths | 3462 Sq. Ft. | $1,451,943 |
- Beds | 2.5 Baths | 3372 Sq. Ft. | $1,371,254 |
- Beds | 1.5 Baths | 1932 Sq. Ft. | $871,530 |
- Beds | 1.5 Baths | 2572 Sq. Ft. | $1,059,896 |
5 Beds | 4.5 Baths | 5080 Sq. Ft. | $1,735,356 |
4 Beds | 3 Baths | 2497 Sq. Ft. | $1,347,875 |
| Downtown Hinsdale homes for sale | |||
| La Grange Highlands homes for sale | |||
| Old Town homes for sale | |||
| Silver Palm East homes for sale | |||
| Forest Hills homes for sale |
| 60558 homes for sale | |||
| 60521 homes for sale | |||
| 60523 homes for sale | |||
| 60525 homes for sale | |||
| 60527 homes for sale |
| Naperville homes for sale | |||
| Hinsdale homes for sale | |||
| Chicago homes for sale |
About us
Find us
Subsidiaries
Copyright: © 2025 Redfin. All rights reserved.
Updated January 2023: By searching, you agree to the Terms of Use, and Privacy Policy.
Do not sell or share my personal information.
REDFIN and all REDFIN variants, TITLE FORWARD, WALK SCORE, and the R logos, are trademarks of Redfin Corporation, registered or pending in the USPTO.
California DRE #01521930
Redfin is licensed to do business in New York as Redfin Real Estate. NY Standard Operating Procedures
New Mexico Real Estate Licenses
TREC: Info About Brokerage Services, Consumer Protection Notice
Rocket Mortgage is an affiliated business of Redfin. All mortgage lending products and information are provided by Rocket Mortgage, LLC | NMLS #3030; www.NMLSConsumerAccess.org. Licensed in 50 states. This site is not authorized by the New York State Department of Financial Services for mortgage solicitation or loan applications activities related to properties located in the State of New York. For additional information on Rocket Mortgage or to receive lending services in the State of New York, please visit RocketMortgage.com.
Rocket Mortgage, LLC, Rocket Homes Real Estate LLC, Rocket Card, LLC, RockLoans Marketplace LLC (doing business as Rocket Loans), and Rocket Money, Inc., are separate operating subsidiaries of Rocket Limited Partnership. Redfin Corporation is an affiliated business of Rocket Limited Partnership. Each company is a separate legal entity operated and managed through its own management and governance structure. Rocket Limited Partnership is an indirect, wholly owned subsidiary of Rocket Companies, Inc. (NYSE: RKT).
If you are using a screen reader, or having trouble reading this website, please call Redfin Customer Support for help at 1-844-759-7732.
 REDFIN IS COMMITTED TO AND ABIDES BY THE FAIR HOUSING ACT AND EQUAL OPPORTUNITY ACT. READ REDFIN'S FAIR HOUSING POLICY AND THE NEW YORK STATE FAIR HOUSING NOTICE.
REDFIN IS COMMITTED TO AND ABIDES BY THE FAIR HOUSING ACT AND EQUAL OPPORTUNITY ACT. READ REDFIN'S FAIR HOUSING POLICY AND THE NEW YORK STATE FAIR HOUSING NOTICE.
