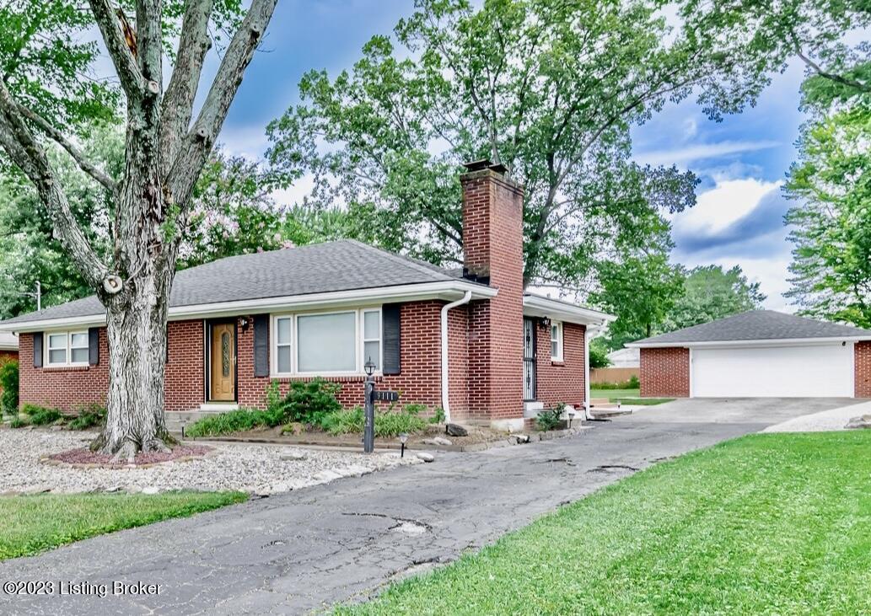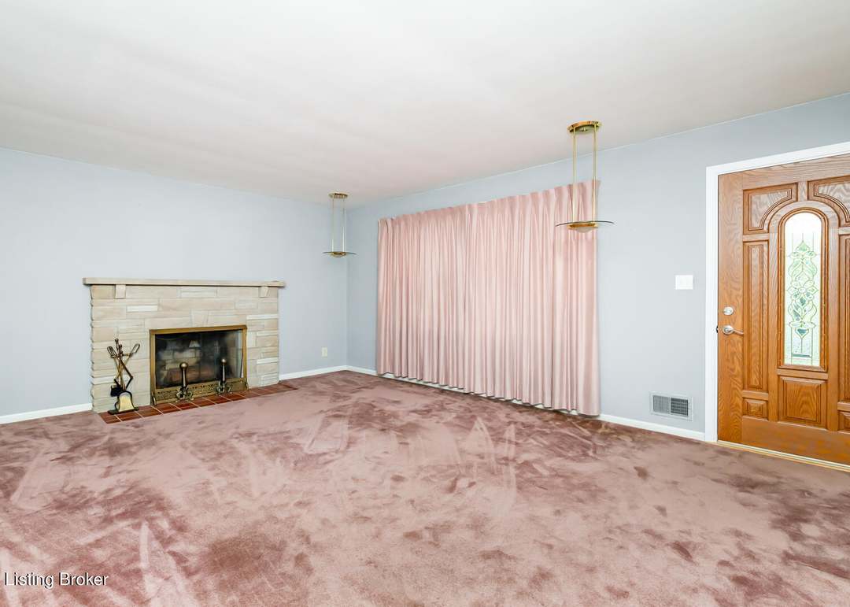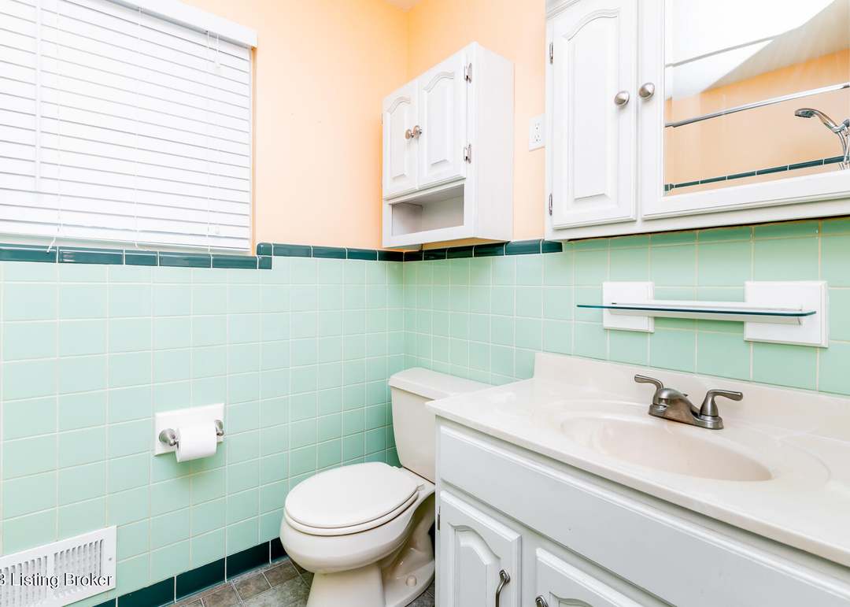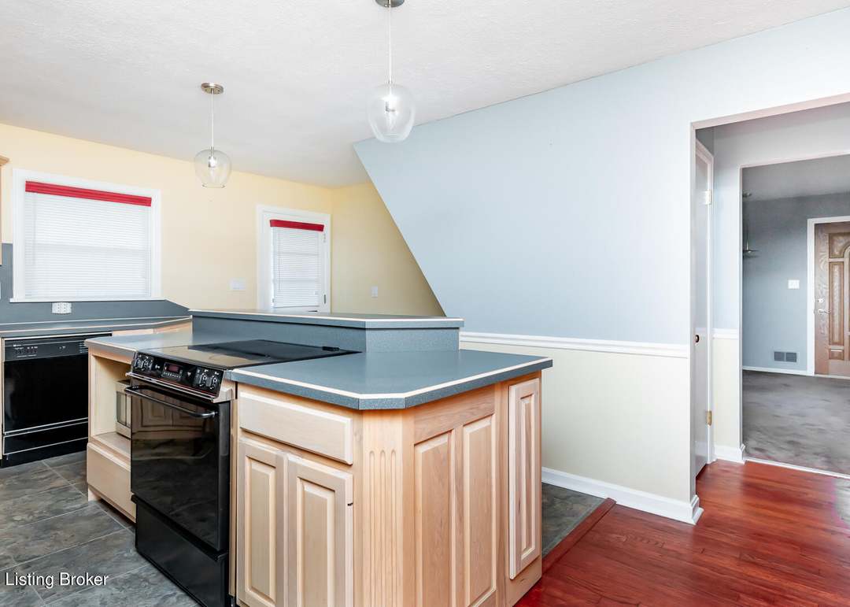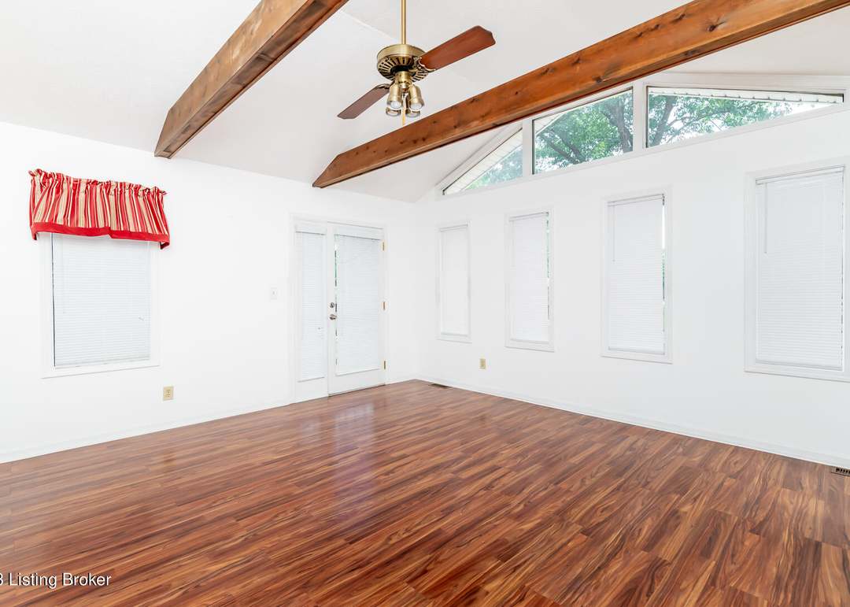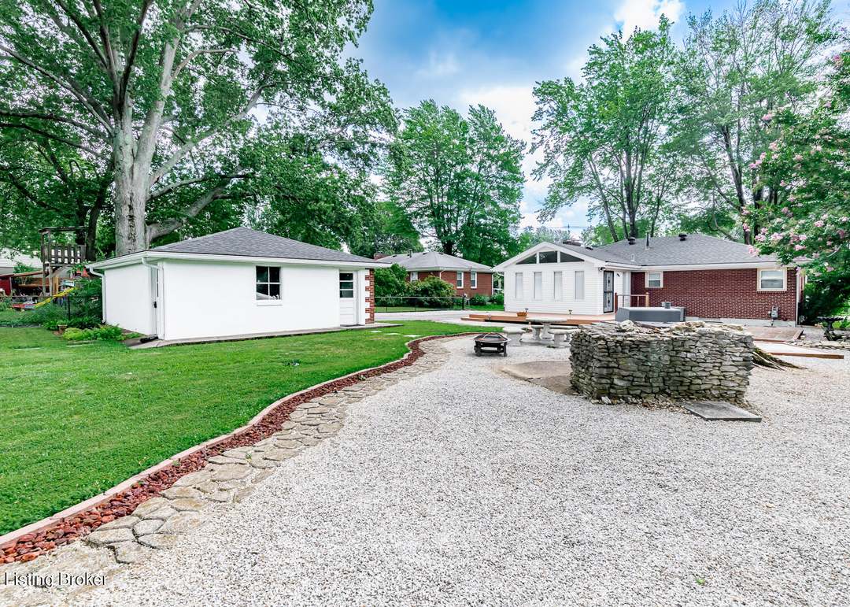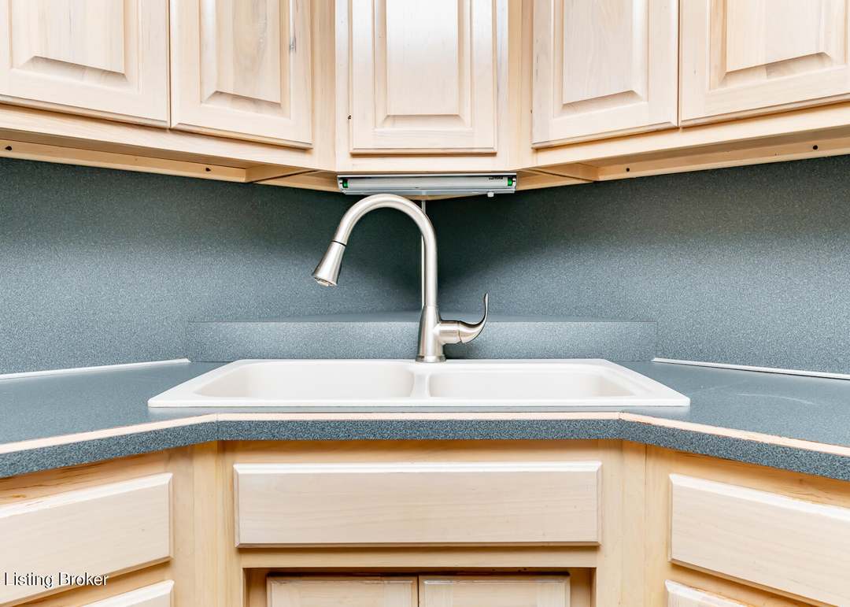Today
Oct 9, 2023
Date
Public Records
Price
Track this home’s value and nearby sales activity
Public Remarks: Welcome to 9111 Waltlee Rd. in Fern Creek Acres. This home has 1,467 sq. ft. of comfortable living on the main floor with an additional 991.9 sq. ft. of finished space in the basement. A beautifully landscaped back yard has a 2-car detached garage, outdoor deck and patio with stone grill, concrete pad with basketball goal, and a lovely playhouse. Fenced on 3 sides, the large backyard has plenty of green space for family cookouts and yard games. Inside the home is a separate living room with wood burning fireplace and view of the front yard landscape. If the ''Heart of the Home'' is your kitchen, then you won't be disappointed by the thoughtful kitchen layout of this home. The custom cabinetry has space for all of your kitchen appliances, gadgets, spices, canned goods, etc. The island has seating room for meals as well as more storage. From the kitchen, you will find a generous size multi-purpose room with vaulted beamed ceiling and windows on three sides plus glass paned door to the patio. This space can be used as a separate dining room or family room depending on the needs of the family. On the main floor is 11.5' x 16.9' primary bedroom with a large walk-in closet. Also in the primary suite is a full bath with shower. This suite could also be used for siblings sharing a bedroom as there is plenty of space for two beds and dressers. A second bedroom and another full bath with tub is located on the first floor. In the basement is a large finished recreation room with gas burning fireplace and a bar area, a multi-purpose room with two closets, a half-bath, and a large laundry room with utility closet. Since purchasing the home in 2016, the homeowner has installed a new roof with 50-year shingles on the home, garage, and playhouse. New aluminum clad guttering system with downspouts, new central air, new electric panel, new sump pump, and new sewer pipe from house to the street and backflow preventer have been installed. The previous owner had already replaced the windows for ease in cleaning. Please note that the garage does not have an automated door opener nor will one be installed. This home is conveniently located which enhances the desirability for potential buyers. Schedule your showing appointment today!
List your home for rent on Redfin for free
Rental estimate
Based on similar rentals
Oct 9, 2023
Date
Public Records
Price
Oct 6, 2023
Date
Metro Search MLS #1642868
Price
Sep 19, 2023
Date
Metro Search MLS #1642868
Price
Sep 11, 2023
Date
Metro Search MLS #1642868
Price
Aug 10, 2023
Date
Metro Search MLS #1642868
Price
Aug 10, 2023
Date
Metro Search MLS #1642868
Price
Aug 10, 2023
Date
Metro Search MLS #1642868
Price
| Year | Property Tax | Land + | Additions = | Assessed Value |
|---|---|---|---|---|
| 2024 | $3,149 (+64.5%) | $47,250 | $227,750 | $275,000 |
| 2023 | $1,914 (−3.8%) | $47,250 | $227,750 | $275,000 |
| 2022 | $1,989 (−5.7%) | $36,750 | $172,060 | $208,810 |
| 2021 | $2,111 (+35.1%) | $36,750 | $172,060 | $208,810 |
| 2020 | $1,562 | $36,750 | $172,060 | $208,810 |
$1,412 per month
Public, K-5 • Assigned • 0.7mi
Public, 6-8 • Assigned • 2.6mi
Public, 9-12 • Assigned • 1.0mi
Most homes have some risk of natural disasters, and may be impacted by climate change due to rising temperatures and sea levels.
We’re working on getting current and accurate flood risk information for this home.
We’re working on getting current and accurate fire risk information for this home.
We’re working on getting current and accurate heat risk information for this home.
We’re working on getting current and accurate wind risk information for this home.
We’re working on getting current and accurate air risk information for this home.
| Address | Redfin Estimate |
|---|---|
3 Beds | 1 Baths | 1753 Sq. Ft. | $264,268 |
3 Beds | 1 Baths | 1175 Sq. Ft. | $245,811 |
3 Beds | 1 Baths | 1869 Sq. Ft. | $262,902 |
- Beds | - Baths | - Sq. Ft. | $228,399 |
3 Beds | 1 Baths | 1678 Sq. Ft. | $257,448 |
- Beds | - Baths | - Sq. Ft. | $282,592 |
3 Beds | 2 Baths | 1332 Sq. Ft. | $260,819 |
| Address | Redfin Estimate |
|---|---|
4 Beds | 2 Baths | 2577 Sq. Ft. | $332,328 |
3 Beds | 1 Baths | 1428 Sq. Ft. | $269,734 |
- Beds | - Baths | - Sq. Ft. | $240,754 |
- Beds | - Baths | - Sq. Ft. | $239,635 |
- Beds | - Baths | - Sq. Ft. | $236,578 |
3 Beds | 2 Baths | 1980 Sq. Ft. | $288,652 |
3 Beds | 1.5 Baths | 1260 Sq. Ft. | $265,069 |
| Address | Redfin Estimate |
|---|---|
3 Beds | 2 Baths | 2150 Sq. Ft. | $306,866 |
- Beds | - Baths | - Sq. Ft. | $244,825 |
- Beds | - Baths | - Sq. Ft. | $235,022 |
3 Beds | 1 Baths | 1323 Sq. Ft. | $231,877 |
4 Beds | 1 Baths | 1900 Sq. Ft. | $263,124 |
3 Beds | 1.5 Baths | 1117 Sq. Ft. | $237,139 |
- Beds | - Baths | - Sq. Ft. | $267,073 |
| Louisville homes for sale | |||
| Elizabethtown homes for sale | |||
| Bardstown homes for sale |
| Fern Creek homes for sale | |||
| Central Bardstown homes for sale |
| 40205 homes for sale | |||
| 40207 homes for sale | |||
| 40241 homes for sale | |||
| 40216 homes for sale | |||
| 40245 homes for sale |
About us
Find us
Subsidiaries
Copyright: © 2025 Redfin. All rights reserved.
Updated January 2023: By searching, you agree to the Terms of Use, and Privacy Policy.
Do not sell or share my personal information.
REDFIN and all REDFIN variants, TITLE FORWARD, WALK SCORE, and the R logos, are trademarks of Redfin Corporation, registered or pending in the USPTO.
California DRE #01521930
Redfin is licensed to do business in New York as Redfin Real Estate. NY Standard Operating Procedures
New Mexico Real Estate Licenses
TREC: Info About Brokerage Services, Consumer Protection Notice
Rocket Mortgage is an affiliated business of Redfin. All mortgage lending products and information are provided by Rocket Mortgage, LLC | NMLS #3030; www.NMLSConsumerAccess.org. Licensed in 50 states. This site is not authorized by the New York State Department of Financial Services for mortgage solicitation or loan applications activities related to properties located in the State of New York. For additional information on Rocket Mortgage or to receive lending services in the State of New York, please visit RocketMortgage.com.
Rocket Mortgage, LLC, Rocket Homes Real Estate LLC, Rocket Card, LLC, RockLoans Marketplace LLC (doing business as Rocket Loans), and Rocket Money, Inc., are separate operating subsidiaries of Rocket Limited Partnership. Redfin Corporation is an affiliated business of Rocket Limited Partnership. Each company is a separate legal entity operated and managed through its own management and governance structure. Rocket Limited Partnership is an indirect, wholly owned subsidiary of Rocket Companies, Inc. (NYSE: RKT).
If you are using a screen reader, or having trouble reading this website, please call Redfin Customer Support for help at 1-844-759-7732.
 REDFIN IS COMMITTED TO AND ABIDES BY THE FAIR HOUSING ACT AND EQUAL OPPORTUNITY ACT. READ REDFIN'S FAIR HOUSING POLICY AND THE NEW YORK STATE FAIR HOUSING NOTICE.
REDFIN IS COMMITTED TO AND ABIDES BY THE FAIR HOUSING ACT AND EQUAL OPPORTUNITY ACT. READ REDFIN'S FAIR HOUSING POLICY AND THE NEW YORK STATE FAIR HOUSING NOTICE.
