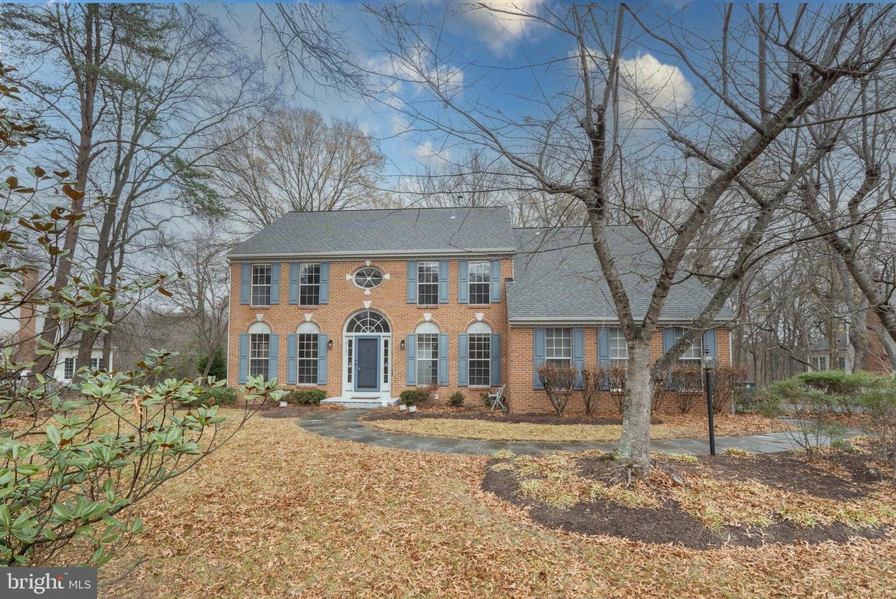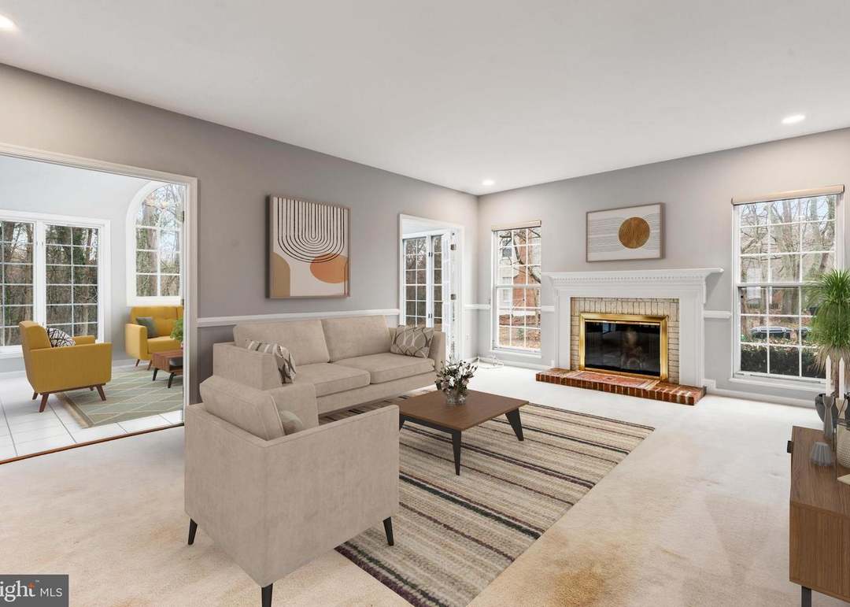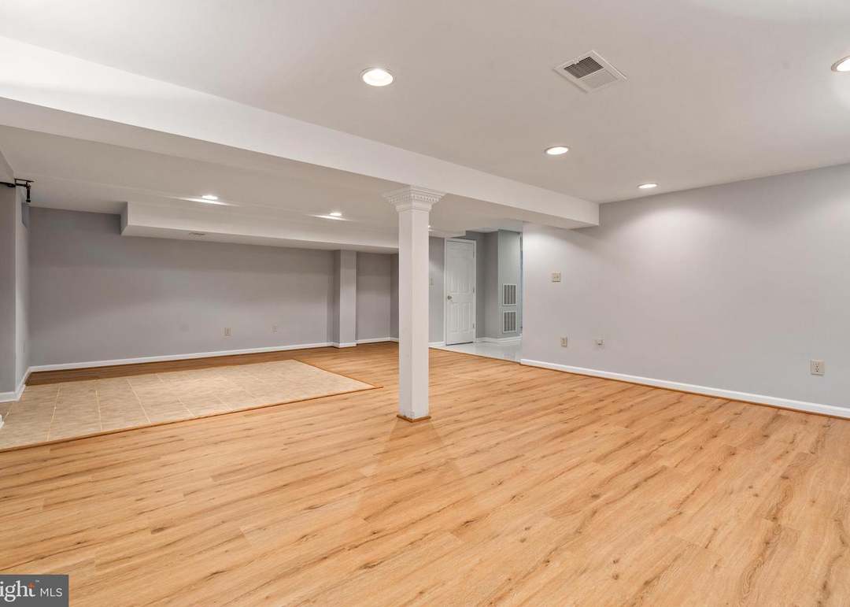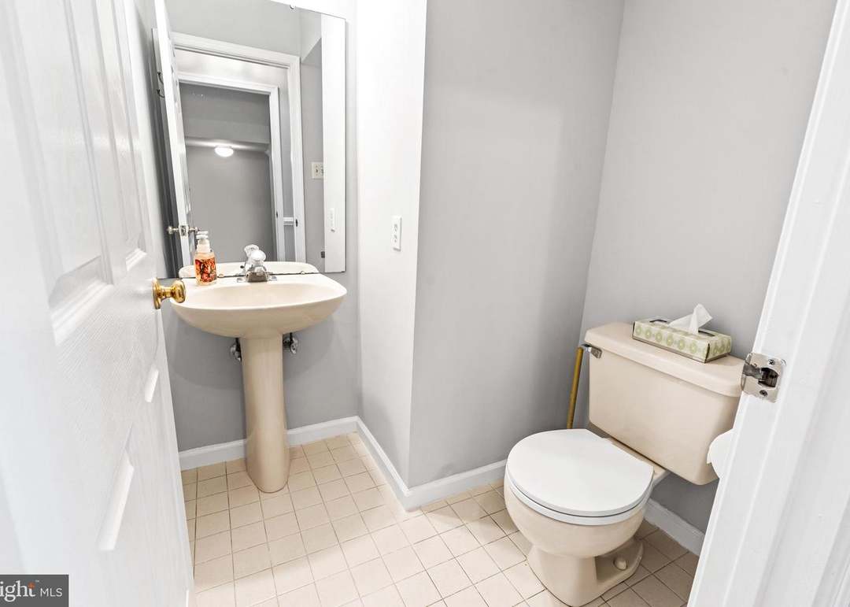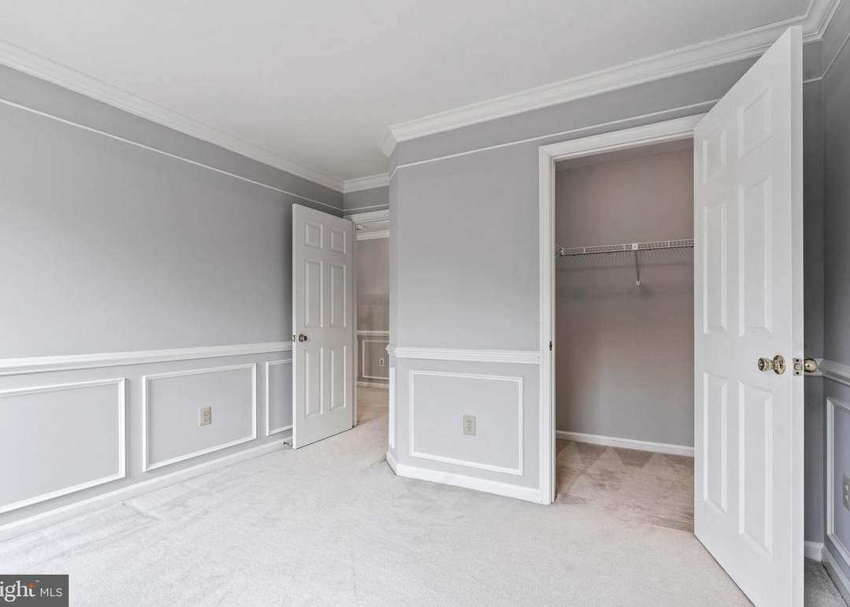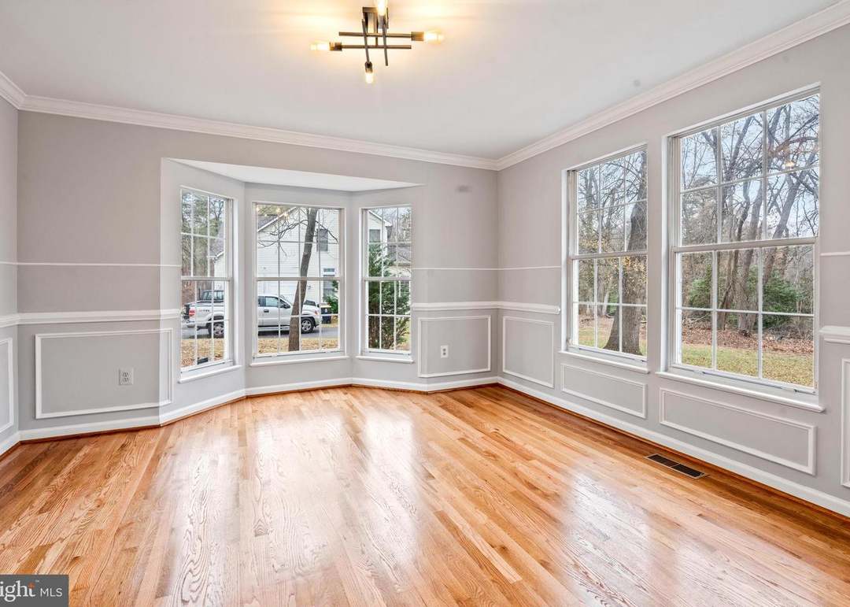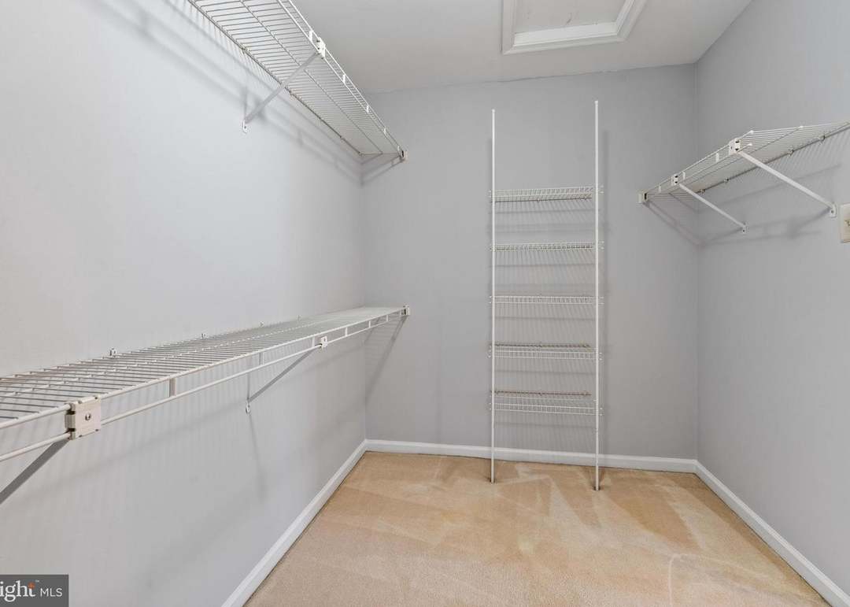Today
Jan 28, 2025
Date
Public Records
Price
Track this home’s value and nearby sales activity
Welcome to 8107 Hollygate Drive, Glenn Dale, MD—a simply stunning residence in the serene and highly sought-after Forestgate community that has been recently refreshed to provide its new owners with a lovely home backing to preservation woodland. This bright, inviting, 2 story all-brick colonial (with an oversized 2-car side load garage) spans seamlessly across three fully-finished levels offering approximately 4150 square feet of highly functional and thoughtfully designed space. It is a testament to nearly three decades of meticulous care and thoughtful upgrades, making it a true gem in today's market. As you step inside, you are greeted by an inviting atmosphere that seamlessly combines warmth and elegance. The refinished hardwood floors sparkle and the 2-story foyer bathes you in light. The open and airy layout allows for effortless flow from room to room, perfect for both everyday living and entertaining. The sunlit living room, formal dining area, and cozy great room with a fireplace offer versatile spaces for relaxation and socializing. And the first floor also includes a den (perfect for a home office or library) as well as an enclosed porch which would make for an awesome reading nook, nature-viewing enclave, or a perfect spot for your morning coffee. Like most colonials from this period, the home centers on a fantastic chef's kitchen, complete with plenty of cabinets, tons of countertop space, and a massive island. With a brand new refrigerator and dishwasher, you'll be all set for all your culinary adventures, with plenty of room to spare! Love entertaining, well, the layout and flow of the first floor will make you the host with the most for any occasion! Upstairs, the home features 4 spacious bedrooms and 2 full bathrooms. The primary bedroom is a luxurious retreat, featuring an en-suite bathroom with a dual vanity, soaking tub, and separate shower. It also has a massive walk-in closet and stunning vaulted ceilings that provide to dramatic light and a super-spacious feel. The three additional spacious bedrooms and a secondary bathroom complete the upstairs, providing ample space for family and guests. The finished walkout basement is a versatile space with built-in shelves, a full bathroom, and abundant storage. Whether you envision it as a gathering spot, a second entertainment area, a home gym, or a peaceful retreat after a long day, this basement caters to all your needs. With a full wet bar and private access, this high-ceiling basement could easily allow for multi-generational living or even a great space to AirBNB for additional income. This home boasts numerous recent improvements, ensuring modern comfort and efficiency. Newly installed recessed lights, new fixtures, and fresh paint make the home inviting and move-in ready. The water heater and HVAC system were both updated within the last few years, ensuring reliability and peace of mind. Step outside to the expansive deck, overlooking a generous lot spanning just under three-quarters of an acre. The lush yard offers a rare sense of privacy and space, allowing you to enjoy outdoor activities without feeling crowded by neighboring homes. Truly a haven for both relaxation and recreation. Convenience is key, and this home is ideally situated close to major highways (193, BW Parkway, 495), MARC train stations, grocery stores, and restaurants. It's also a commuter's dream, with quick access to the NASA Goddard Space Flight Center, NSA, and the University of Maryland College Park, and even downtown DC or Baltimore. 8107 Hollygate Drive offers a unique opportunity to own a piece of luxury where elegance, timelessness, privacy, and convenience all come together flawlessly. Don't miss it! WILL BE OPEN THIS SATURDAY AND SUNDAY (12/14 AND 12/15) FROM 12 TO 3 PM. OFFERS DUE ON TUESDAY, December17th at 12 N EST.
List your home for rent on Redfin for free
Rental estimate
Based on similar rentals
Jan 28, 2025
Date
Public Records
Price
Jan 13, 2025
Date
BRIGHT MLS #MDPG2127848
Price
Dec 18, 2024
Date
BRIGHT MLS #MDPG2127848
Price
Dec 11, 2024
Date
BRIGHT MLS #MDPG2127848
Price
Dec 11, 2024
Date
BRIGHT MLS #MDPG2127848
Price
Dec 11, 2024
Date
BRIGHT MLS #MDPG2127848
Price
Oct 23, 2024
Date
BRIGHT MLS #MDPG2127848
Price
Oct 23, 2024
Date
BRIGHT MLS #MDPG2127848
Price
Oct 2, 2024
Date
BRIGHT MLS #MDPG2127848
Price
| Year | Property Tax | Land + | Additions = | Assessed Value |
|---|---|---|---|---|
| 2024 | $8,194 (+3.8%) | $155,200 | $481,800 | $637,000 |
| 2023 | $7,891 (+5.1%) | |||
| 2022 | $7,506 (+3.9%) | $105,200 | $432,200 | $537,400 |
| 2021 | $7,222 (+1.6%) | $105,200 | $432,200 | $537,400 |
| 2020 | $7,109 |
$3,516 per month
Public, PreK-5 • Assigned • 1.2mi
Public, 6-8 • Assigned • 2.9mi
Public, 9-12 • Assigned • 1.0mi
Most homes have some risk of natural disasters, and may be impacted by climate change due to rising temperatures and sea levels.
We’re working on getting current and accurate flood risk information for this home.
We’re working on getting current and accurate fire risk information for this home.
We’re working on getting current and accurate heat risk information for this home.
We’re working on getting current and accurate wind risk information for this home.
We’re working on getting current and accurate air risk information for this home.
| Address | Redfin Estimate |
|---|---|
- Beds | 2.5 Baths | 3032 Sq. Ft. | $749,647 |
- Beds | 2.5 Baths | 2864 Sq. Ft. | $729,239 |
- Beds | 3.5 Baths | 3303 Sq. Ft. | $768,399 |
- Beds | 3.5 Baths | 3054 Sq. Ft. | $873,335 |
4 Beds | 3.5 Baths | 2376 Sq. Ft. | $678,618 |
- Beds | 2.5 Baths | 3144 Sq. Ft. | $775,470 |
5 Beds | 4.5 Baths | 3380 Sq. Ft. | — |
| Address | Redfin Estimate |
|---|---|
4 Beds | 3.5 Baths | 4604 Sq. Ft. | $802,686 |
- Beds | 3.5 Baths | 4542 Sq. Ft. | $863,925 |
- Beds | 3.5 Baths | 4316 Sq. Ft. | $839,078 |
4 Beds | 2.5 Baths | 3364 Sq. Ft. | $737,373 |
- Beds | 2.5 Baths | 3548 Sq. Ft. | $875,140 |
- Beds | 2.5 Baths | 3988 Sq. Ft. | $718,040 |
- Beds | 3.5 Baths | 4140 Sq. Ft. | $847,314 |
| Address | Redfin Estimate |
|---|---|
- Beds | 2.5 Baths | 2368 Sq. Ft. | $635,150 |
- Beds | 2.5 Baths | 3950 Sq. Ft. | $836,140 |
- Beds | 2.5 Baths | 2876 Sq. Ft. | $750,229 |
4 Beds | 3.5 Baths | 3830 Sq. Ft. | $713,246 |
- Beds | 4.5 Baths | 3520 Sq. Ft. | $819,295 |
- Beds | 2.5 Baths | 4240 Sq. Ft. | $847,551 |
5 Beds | 3.5 Baths | 4883 Sq. Ft. | $866,652 |
| Arlington homes for sale | |||
| Washington, DC homes for sale | |||
| Glenn Dale homes for sale |
| 20720 homes for sale | |||
| 20721 homes for sale | |||
| 20706 homes for sale | |||
| 20769 homes for sale | |||
| 20715 homes for sale |
| Holmehurst homes for sale | |||
| Collington homes for sale | |||
| Vista Raceway homes for sale | |||
| Lanham homes for sale | |||
| Glendale Heights homes for sale |
About us
Find us
Subsidiaries
Copyright: © 2025 Redfin. All rights reserved.
Updated January 2023: By searching, you agree to the Terms of Use, and Privacy Policy.
Do not sell or share my personal information.
REDFIN and all REDFIN variants, TITLE FORWARD, WALK SCORE, and the R logos, are trademarks of Redfin Corporation, registered or pending in the USPTO.
California DRE #01521930
Redfin is licensed to do business in New York as Redfin Real Estate. NY Standard Operating Procedures
New Mexico Real Estate Licenses
TREC: Info About Brokerage Services, Consumer Protection Notice
Rocket Mortgage is an affiliated business of Redfin. All mortgage lending products and information are provided by Rocket Mortgage, LLC | NMLS #3030; www.NMLSConsumerAccess.org. Licensed in 50 states. This site is not authorized by the New York State Department of Financial Services for mortgage solicitation or loan applications activities related to properties located in the State of New York. For additional information on Rocket Mortgage or to receive lending services in the State of New York, please visit RocketMortgage.com.
Rocket Mortgage, LLC, Rocket Homes Real Estate LLC, Rocket Card, LLC, RockLoans Marketplace LLC (doing business as Rocket Loans), and Rocket Money, Inc., are separate operating subsidiaries of Rocket Limited Partnership. Redfin Corporation is an affiliated business of Rocket Limited Partnership. Each company is a separate legal entity operated and managed through its own management and governance structure. Rocket Limited Partnership is an indirect, wholly owned subsidiary of Rocket Companies, Inc. (NYSE: RKT).
If you are using a screen reader, or having trouble reading this website, please call Redfin Customer Support for help at 1-844-759-7732.
 REDFIN IS COMMITTED TO AND ABIDES BY THE FAIR HOUSING ACT AND EQUAL OPPORTUNITY ACT. READ REDFIN'S FAIR HOUSING POLICY AND THE NEW YORK STATE FAIR HOUSING NOTICE.
REDFIN IS COMMITTED TO AND ABIDES BY THE FAIR HOUSING ACT AND EQUAL OPPORTUNITY ACT. READ REDFIN'S FAIR HOUSING POLICY AND THE NEW YORK STATE FAIR HOUSING NOTICE.
