Today
Jul 3, 2025
Date
APPFOLIO #1
Price
Jun 14, 2025
Date
APPFOLIO #1
Price
Jun 12, 2025
Date
APPFOLIO #1
Price
Jun 4, 2025
Date
APPFOLIO #1
Price
Welcome to 1965 Howard Dr, Sparks, NV 89434 - a beautifully maintained 3-bedroom, 2.5-bathroom home offering 1,902 sq ft of living space. This inviting floor plan includes a formal living room and formal dining room, perfect for entertaining or relaxing. Step outside and enjoy the park-like backyard -- ideal for gatherings, play, or peaceful morning coffee. Located in a quiet, established neighborhood with easy freeway access and just minutes from shopping, schools, and parks. Zoned for well-rated schools: Dunn Elementary Dilworth Middle School Reed High School Rental Terms: Application Fee: $35.00 per adult Everyone over the age of 18 must apply Minimum credit score of 650 required All animals are required to register through https://www.petscreening.com Important Information: Don't be fooled by internet scams. This property is shown by appointment only and managed by a Local Licensed Property Manager. To schedule a private showing or for more information: Lisa Cooper (775) 530-5023 S.189125/ PM.167945 Realtor / Property Manager RE/MAX Gold LCooper5023@gmail.com
$2,479 / mo
List your home for rent on Redfin for free
Rental estimate
Based on similar rentals
View estimated energy costs and solar savings for this home
Jul 3, 2025
Date
APPFOLIO #1
Price
Jun 14, 2025
Date
APPFOLIO #1
Price
Jun 12, 2025
Date
APPFOLIO #1
Price
Jun 4, 2025
Date
APPFOLIO #1
Price
Welcome to 1965 Howard Dr, Sparks, NV 89434 - a beautifully maintained 3-bedroom, 2.5-bathroom home offering 1,902 sq ft of living space. This inviting floor plan includes a formal living room and formal dining room, perfect for entertaining or relaxing. Step outside and enjoy the park-like backyard -- ideal for gatherings, play, or peaceful morning coffee. Located in a quiet, established neighborhood with easy freeway access and just minutes from shopping, schools, and parks. Zoned for well-rated schools: Dunn Elementary Dilworth Middle School Reed High School Rental Terms: Application Fee: $35.00 per adult Everyone over the age of 18 must apply Minimum credit score of 650 required All animals are required to register through https://www.petscreening.com Important Information: Don't be fooled by internet scams. This property is shown by appointment only and managed by a Local Licensed Property Manager. To schedule a private showing or for more information: Lisa Cooper (775) 530-5023 S.189125/ PM.167945 Realtor / Property Manager RE/MAX Gold LCooper5023@gmail.com
Feb 17, 2023
Date
NNRMLS #220017261
Price
Feb 17, 2023
Date
NNRMLS #220017261
Price
Feb 15, 2023
Date
NNRMLS #220017261
Price
Jan 19, 2023
Date
NNRMLS #220017261
Price
Dec 27, 2022
Date
NNRMLS #220017261
Price
Welcome home to the 3 bedroom, 2.5 bathroom home that has been well maintained by one owner and is ready for your personal touches. Updated flooring in the kitchen and main living room. The family room has a large picture window and a real wood burning place. The primary bathroom has been remodeled with custom tile and a newer shower door and shower surround. Secondary bedrooms are spacious with generous closet space. Newer windows. Backyard offers a paver patio and mature landscaping.
Public, PreK-5 • Assigned • 0.3mi
Public, 6-8 • Assigned • 1.0mi
Public, 9-12 • Assigned • 0.8mi
Additional resources
Working on getting current and accurate zoning information for this home.Learn more
Most homes have some risk of natural disasters, and may be impacted by climate change due to rising temperatures and sea levels.
We’re working on getting current and accurate flood risk information for this home.
We’re working on getting current and accurate fire risk information for this home.
We’re working on getting current and accurate heat risk information for this home.
We’re working on getting current and accurate wind risk information for this home.
We’re working on getting current and accurate air risk information for this home.
| Address | Redfin Estimate |
|---|---|
3 Beds | 2.5 Baths | 1902 Sq. Ft. | $473,609 |
3 Beds | 2 Baths | 1333 Sq. Ft. | $446,733 |
3 Beds | 2.5 Baths | 1902 Sq. Ft. | $455,510 |
3 Beds | 2 Baths | 1902 Sq. Ft. | $466,955 |
3 Beds | 2.5 Baths | 1908 Sq. Ft. | $390,418 |
3 Beds | 2.5 Baths | 1902 Sq. Ft. | $460,314 |
3 Beds | 2 Baths | 1210 Sq. Ft. | $425,654 |
| Address | Redfin Estimate |
|---|---|
4 Beds | 2 Baths | 1361 Sq. Ft. | $379,526 |
4 Beds | 3 Baths | 1816 Sq. Ft. | $496,584 |
3 Beds | 2.5 Baths | 1902 Sq. Ft. | $454,053 |
3 Beds | 2 Baths | 1333 Sq. Ft. | $412,709 |
3 Beds | 2 Baths | 1333 Sq. Ft. | $376,093 |
3 Beds | 2.5 Baths | 1902 Sq. Ft. | $495,759 |
4 Beds | 2 Baths | 1791 Sq. Ft. | $484,365 |
| Address | Redfin Estimate |
|---|---|
3 Beds | 2.5 Baths | 1902 Sq. Ft. | $496,340 |
3 Beds | 2.5 Baths | 1902 Sq. Ft. | $453,165 |
3 Beds | 2.5 Baths | 1902 Sq. Ft. | — |
3 Beds | 2 Baths | 1333 Sq. Ft. | $433,592 |
3 Beds | 3 Baths | 1902 Sq. Ft. | $486,708 |
3 Beds | 2.5 Baths | 1902 Sq. Ft. | $438,468 |
3 Beds | 2 Baths | 1333 Sq. Ft. | $447,908 |
| O'Callaghan homes for sale |
| Sparks homes for sale | |||
| Incline Village homes for sale | |||
| Reno homes for sale |
| 89436 homes for sale | |||
| 89502 homes for sale | |||
| 89441 homes for sale | |||
| 89506 homes for sale | |||
| 89431 homes for sale |
About us
Find us
Subsidiaries
Copyright: © 2025 Redfin. All rights reserved.
Updated January 2023: By searching, you agree to the Terms of Use, and Privacy Policy.
Do not sell or share my personal information.
REDFIN and all REDFIN variants, TITLE FORWARD, WALK SCORE, and the R logos, are trademarks of Redfin Corporation, registered or pending in the USPTO.
California DRE #01521930
Redfin is licensed to do business in New York as Redfin Real Estate. NY Standard Operating Procedures
New Mexico Real Estate Licenses
TREC: Info About Brokerage Services, Consumer Protection Notice
Rocket Mortgage is an affiliated business of Redfin. All mortgage lending products and information are provided by Rocket Mortgage, LLC | NMLS #3030; www.NMLSConsumerAccess.org. Licensed in 50 states. This site is not authorized by the New York State Department of Financial Services for mortgage solicitation or loan applications activities related to properties located in the State of New York. For additional information on Rocket Mortgage or to receive lending services in the State of New York, please visit RocketMortgage.com.
Rocket Mortgage, LLC, Rocket Homes Real Estate LLC, Rocket Card, LLC, RockLoans Marketplace LLC (doing business as Rocket Loans), and Rocket Money, Inc., are separate operating subsidiaries of Rocket Limited Partnership. Redfin Corporation is an affiliated business of Rocket Limited Partnership. Each company is a separate legal entity operated and managed through its own management and governance structure. Rocket Limited Partnership is an indirect, wholly owned subsidiary of Rocket Companies, Inc. (NYSE: RKT).
If you are using a screen reader, or having trouble reading this website, please call Redfin Customer Support for help at 1-844-759-7732.
 REDFIN IS COMMITTED TO AND ABIDES BY THE FAIR HOUSING ACT AND EQUAL OPPORTUNITY ACT. READ REDFIN'S FAIR HOUSING POLICY AND THE NEW YORK STATE FAIR HOUSING NOTICE.
REDFIN IS COMMITTED TO AND ABIDES BY THE FAIR HOUSING ACT AND EQUAL OPPORTUNITY ACT. READ REDFIN'S FAIR HOUSING POLICY AND THE NEW YORK STATE FAIR HOUSING NOTICE.
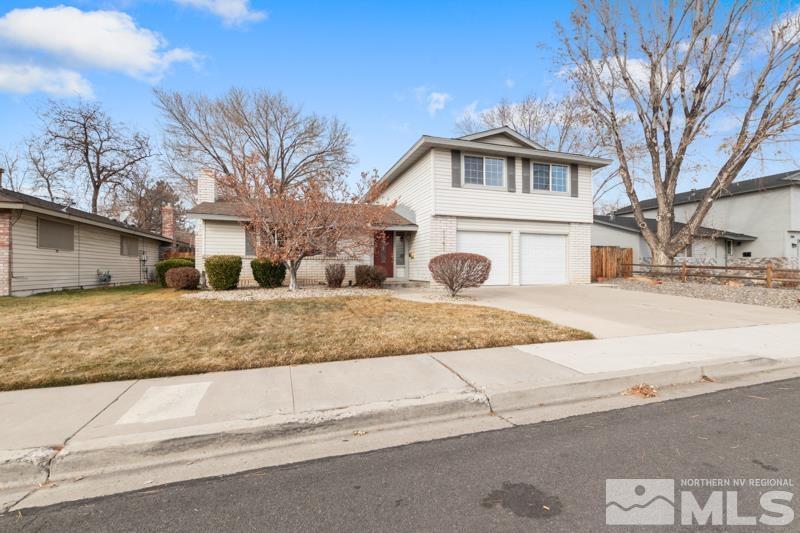
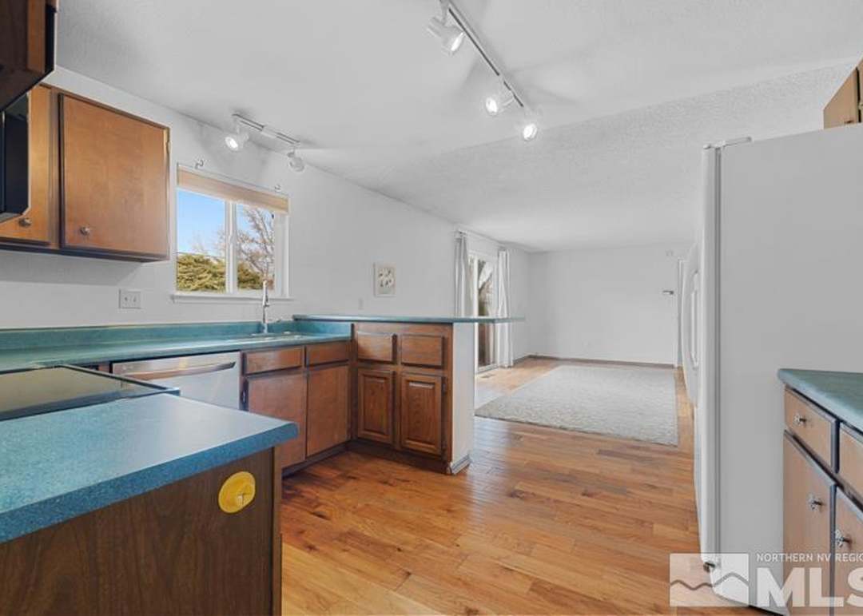
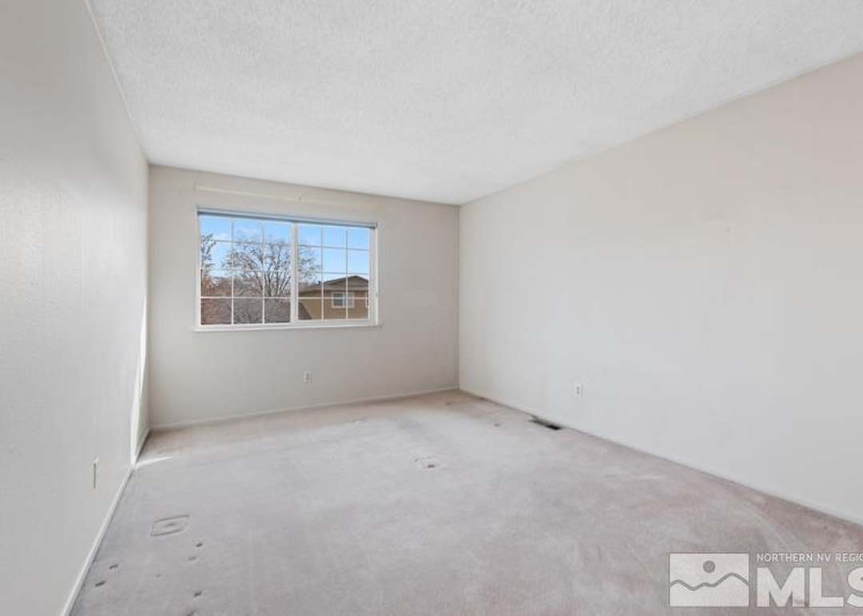
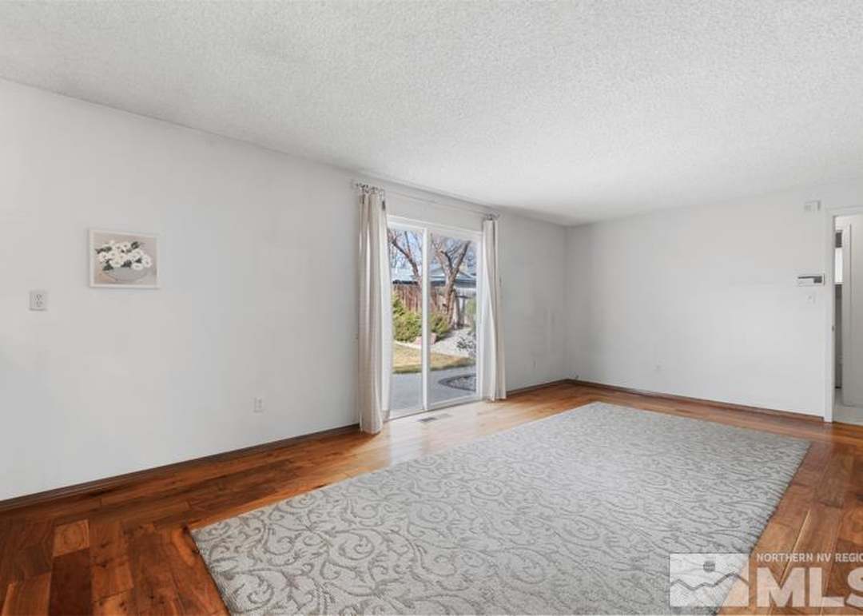
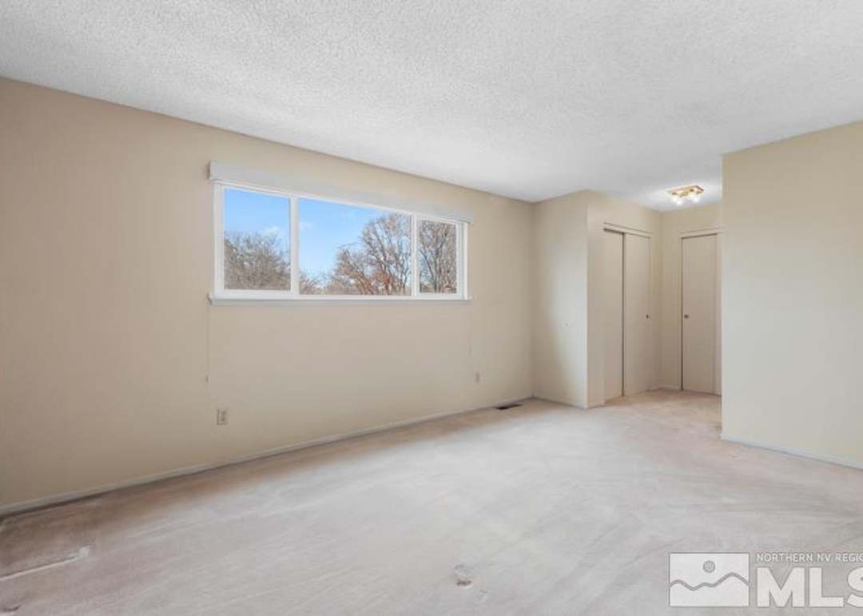
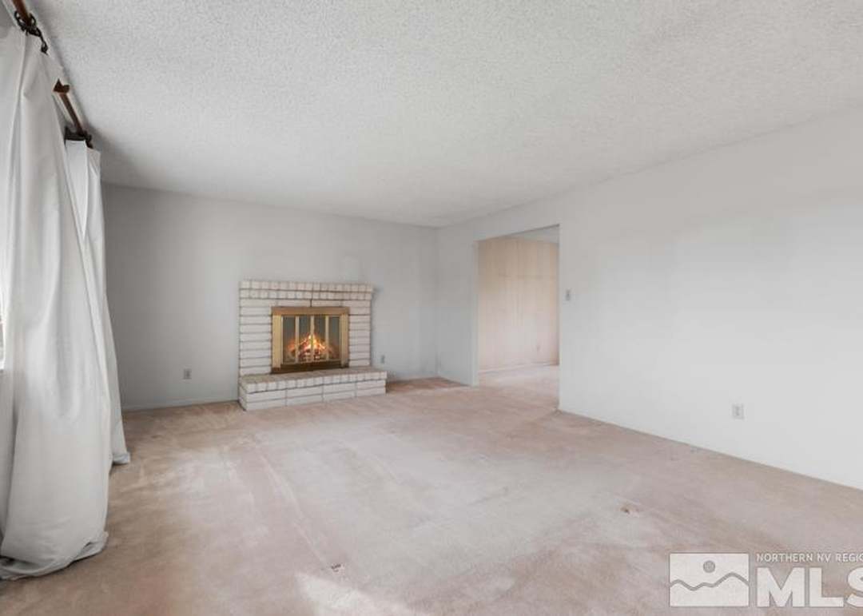
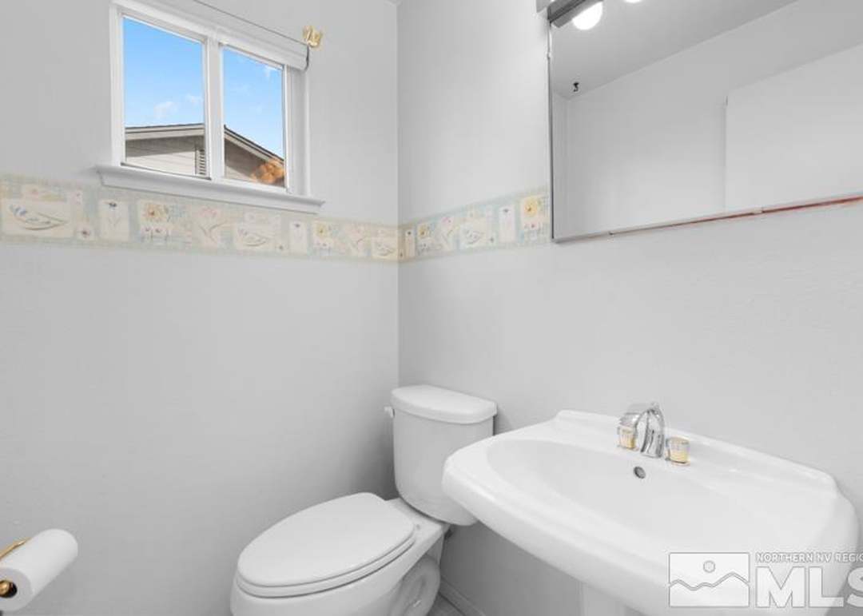
In-unit amenities
These amenities may not be available for every unit