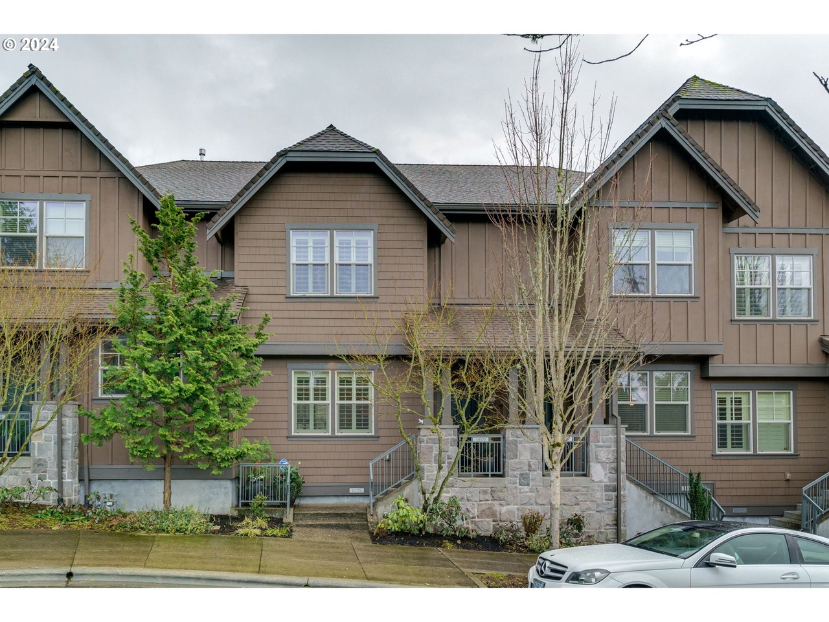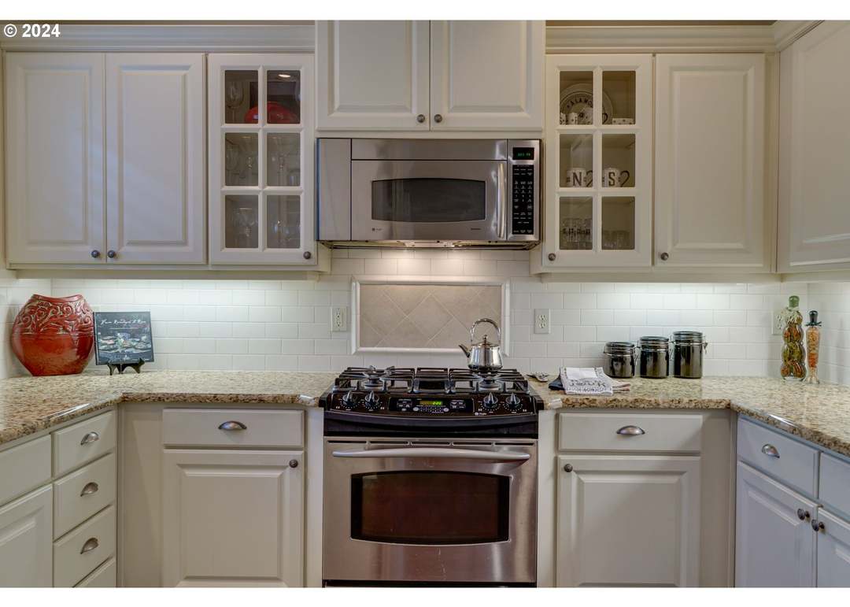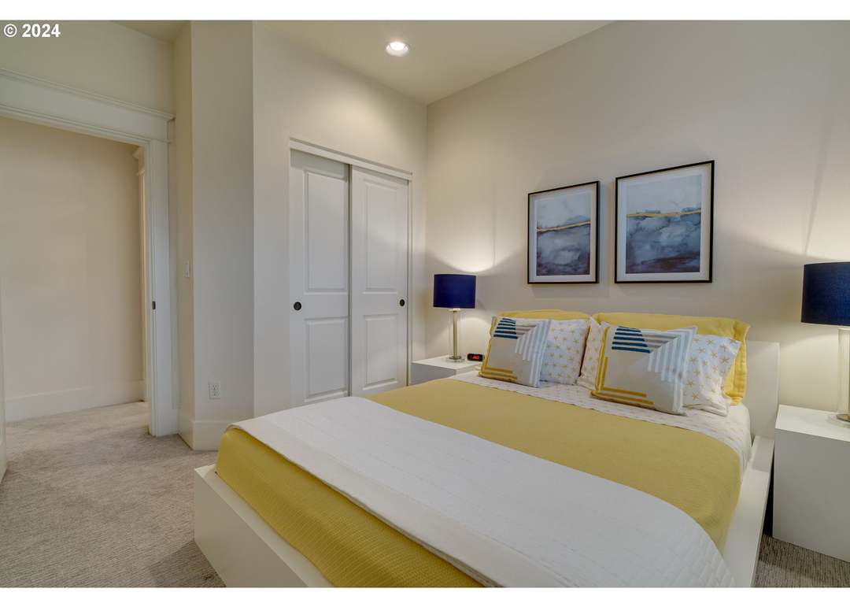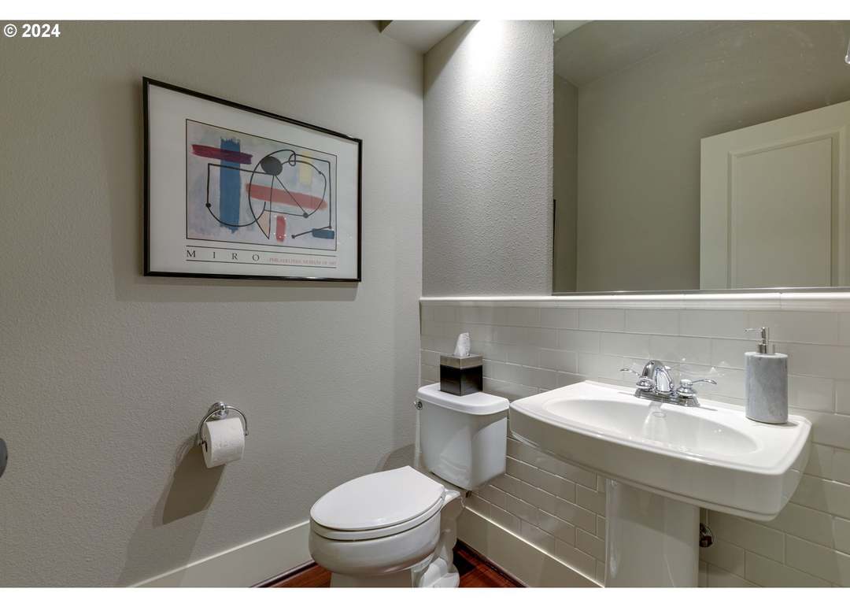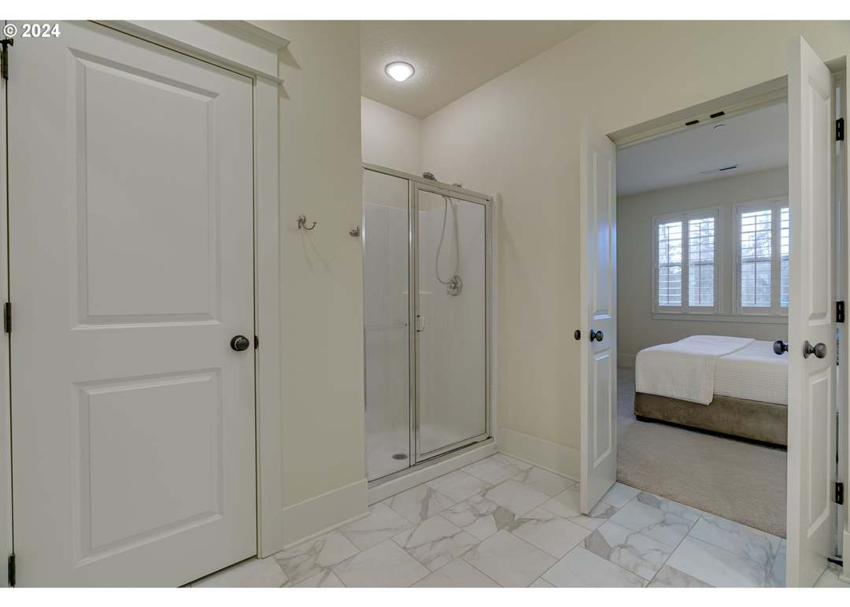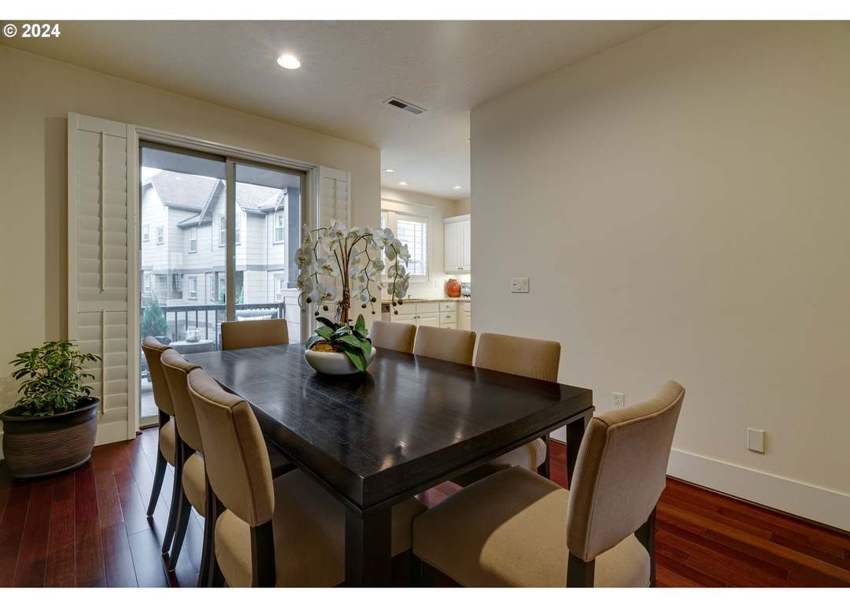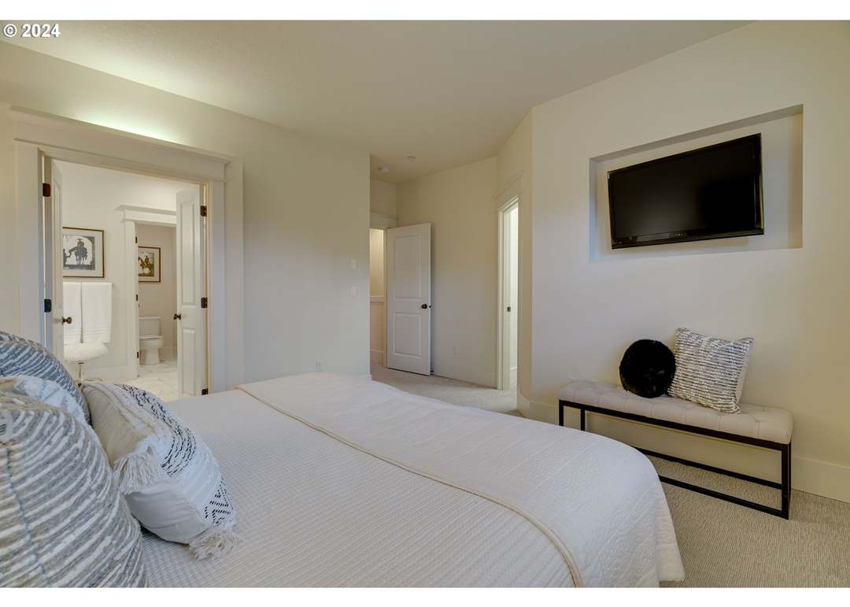Today
Mar 15, 2024
Date
RMLS #24084934
Price
Feb 27, 2024
Date
RMLS #24084934
Price
Feb 12, 2024
Date
RMLS #24084934
Price
Track this home’s value and nearby sales activity
Beautifully built by Renaissance Homes in Peterkort Woods this impeccably maintained townhome is located near Portland and Beaverton for convenient commuting. Main level has a living/dining great room with beautiful cherry hardwood floors, high ceilings, fireplace, powder room, hall closet and patio with gas hook-up. Adjoining spacious gourmet kitchen with granite countertops, gas range, stainless appliances. Plantation shutters throughout the main floor even for the patio doors for maximum privacy.Also includes newly serviced central vacuum. Upper floor has the primary bedroom with walk-in closet, double sinks, water closet, shower and storage. Two additional bedrooms, full bath and laundry room complete the upper level. Downstairs large media room with closet and access to the oversized two car garage. HOAs includes the beautiful common areas, convenient clubhouse located across the street complete with a meeting/entertaining facility outdoor pool, patio and BBQ set in a beautiful lush setting. Buyer credit of $3000 on a successful close through Penrith Home Loans-David Churchill.

List your home for rent on Redfin for free
Rental estimate
Based on similar rentals
Mar 15, 2024
Date
RMLS #24084934
Price
Feb 27, 2024
Date
RMLS #24084934
Price
Feb 12, 2024
Date
RMLS #24084934
Price
Feb 27, 2017
Date
RMLS #16170402
Price
Jan 12, 2017
Date
RMLS #16170402
Price
Jan 5, 2017
Date
RMLS #16170402
Price
You will love the high ceilings & gleaming hardwood flrs as you enter this home. Cheerful Gourmet kitchen boasts gas cooking, granite slab & plenty of cabinetry. Tastefully designed great room offers plantation shutters, electric fireplace & an abundance of light! Gorgeous master suite w/ double vanity, step in shower & large walk in closet. Fantastic lower level Media Room
| Year | Property Tax | Land + | Additions = | Assessed Value |
|---|---|---|---|---|
| 2024 | $5,293 (+6.5%) | |||
| 2023 | $4,969 (+3.4%) | |||
| 2022 | $4,805 (+3.8%) | |||
| 2021 | $4,632 (+3.2%) | |||
| 2020 | $4,489 |
$2,369 per month
Public, K-5 • Assigned • 0.8mi
Public, 6-8 • Assigned • 0.8mi
Public, 9-12 • Assigned • 2.3mi
Most homes have some risk of natural disasters, and may be impacted by climate change due to rising temperatures and sea levels.
We’re working on getting current and accurate flood risk information for this home.
We’re working on getting current and accurate fire risk information for this home.
We’re working on getting current and accurate heat risk information for this home.
We’re working on getting current and accurate wind risk information for this home.
We’re working on getting current and accurate air risk information for this home.
| Address | Redfin Estimate |
|---|---|
3 Beds | 2.5 Baths | 1925 Sq. Ft. | $557,971 |
2 Beds | 2.5 Baths | 1352 Sq. Ft. | $466,263 |
2 Beds | 2.5 Baths | 1359 Sq. Ft. | $479,688 |
3 Beds | 2.5 Baths | 2113 Sq. Ft. | $620,452 |
3 Beds | 2.5 Baths | 2117 Sq. Ft. | $604,485 |
3 Beds | 3 Baths | 1938 Sq. Ft. | $548,287 |
3 Beds | 2.5 Baths | 2117 Sq. Ft. | $616,212 |
| Address | Redfin Estimate |
|---|---|
3 Beds | 3 Baths | 2266 Sq. Ft. | $633,763 |
3 Beds | 3 Baths | 2253 Sq. Ft. | $626,481 |
3 Beds | 2.5 Baths | 1900 Sq. Ft. | $551,342 |
3 Beds | 2.5 Baths | 2116 Sq. Ft. | $617,198 |
3 Beds | 2.5 Baths | 1925 Sq. Ft. | $559,798 |
3 Beds | 2.5 Baths | 1898 Sq. Ft. | $557,209 |
2 Beds | 2.5 Baths | 1370 Sq. Ft. | $459,208 |
| Address | Redfin Estimate |
|---|---|
2 Beds | 2.5 Baths | 1352 Sq. Ft. | $471,996 |
- Beds | 5 Baths | 4824 Sq. Ft. | $1,197,469 |
3 Beds | 3 Baths | 1898 Sq. Ft. | $558,570 |
2 Beds | 3 Baths | 1359 Sq. Ft. | $493,132 |
3 Beds | 2.5 Baths | 2117 Sq. Ft. | $582,893 |
3 Beds | 2.5 Baths | 1935 Sq. Ft. | $557,293 |
2 Beds | 2.5 Baths | 1352 Sq. Ft. | $470,094 |
| 97221 homes for sale | |||
| 97005 homes for sale | |||
| 97225 homes for sale | |||
| 97210 homes for sale | |||
| 97229 homes for sale |
| Portland homes for sale | |||
| Vancouver homes for sale | |||
| West Haven-Sylvan homes for sale |
| West Haven-Sylvan homes for sale | |||
| Renaissance at Peterkort Woods homes for sale |
About us
Find us
Subsidiaries
Copyright: © 2025 Redfin. All rights reserved.
Updated January 2023: By searching, you agree to the Terms of Use, and Privacy Policy.
Do not sell or share my personal information.
REDFIN and all REDFIN variants, TITLE FORWARD, WALK SCORE, and the R logos, are trademarks of Redfin Corporation, registered or pending in the USPTO.
California DRE #01521930
Redfin is licensed to do business in New York as Redfin Real Estate. NY Standard Operating Procedures
New Mexico Real Estate Licenses
TREC: Info About Brokerage Services, Consumer Protection Notice
Rocket Mortgage is an affiliated business of Redfin. All mortgage lending products and information are provided by Rocket Mortgage, LLC | NMLS #3030; www.NMLSConsumerAccess.org. Licensed in 50 states. This site is not authorized by the New York State Department of Financial Services for mortgage solicitation or loan applications activities related to properties located in the State of New York. For additional information on Rocket Mortgage or to receive lending services in the State of New York, please visit RocketMortgage.com.
Rocket Mortgage, LLC, Rocket Homes Real Estate LLC, Rocket Card, LLC, RockLoans Marketplace LLC (doing business as Rocket Loans), and Rocket Money, Inc., are separate operating subsidiaries of Rocket Limited Partnership. Redfin Corporation is an affiliated business of Rocket Limited Partnership. Each company is a separate legal entity operated and managed through its own management and governance structure. Rocket Limited Partnership is an indirect, wholly owned subsidiary of Rocket Companies, Inc. (NYSE: RKT).
If you are using a screen reader, or having trouble reading this website, please call Redfin Customer Support for help at 1-844-759-7732.
 REDFIN IS COMMITTED TO AND ABIDES BY THE FAIR HOUSING ACT AND EQUAL OPPORTUNITY ACT. READ REDFIN'S FAIR HOUSING POLICY AND THE NEW YORK STATE FAIR HOUSING NOTICE.
REDFIN IS COMMITTED TO AND ABIDES BY THE FAIR HOUSING ACT AND EQUAL OPPORTUNITY ACT. READ REDFIN'S FAIR HOUSING POLICY AND THE NEW YORK STATE FAIR HOUSING NOTICE.
