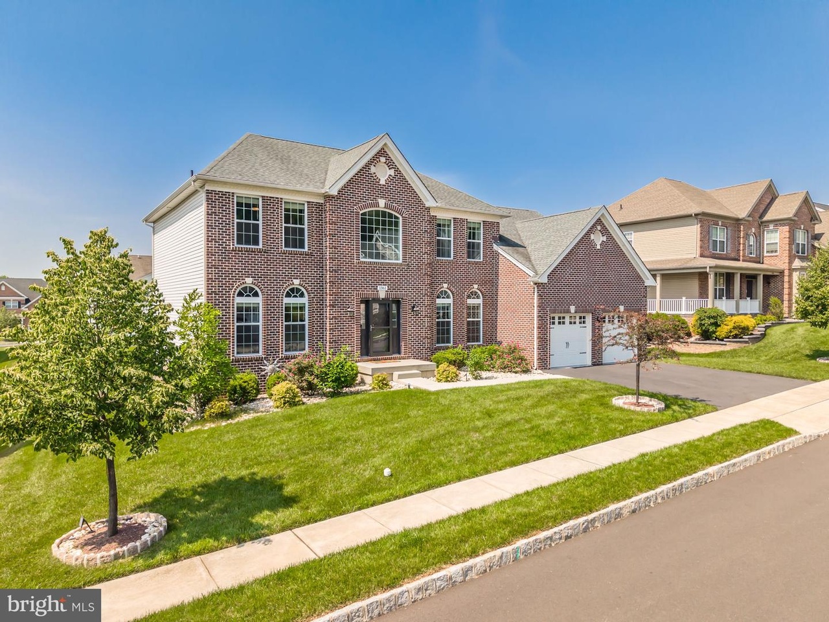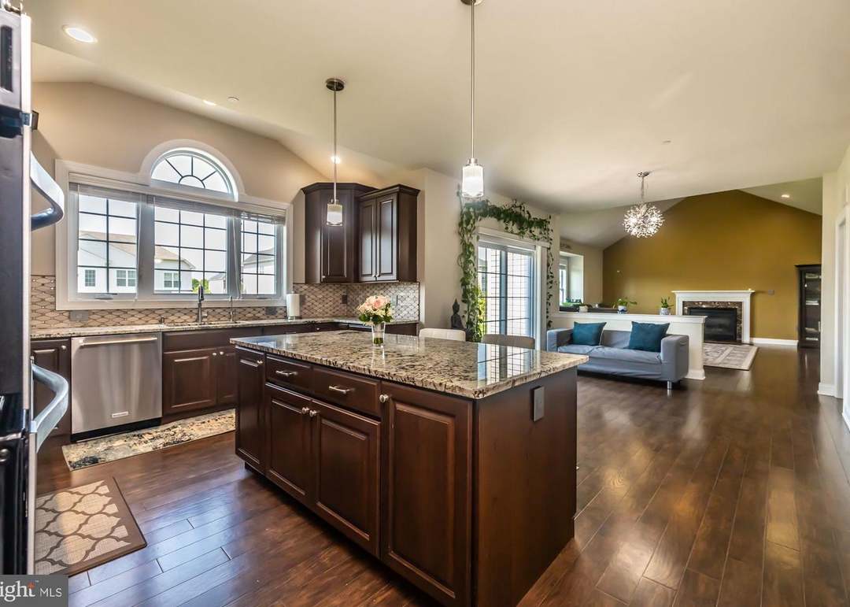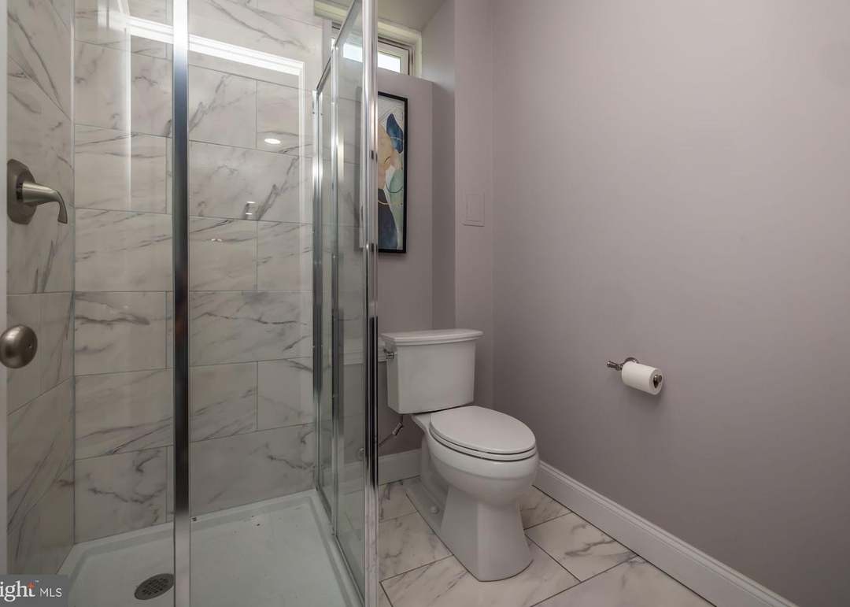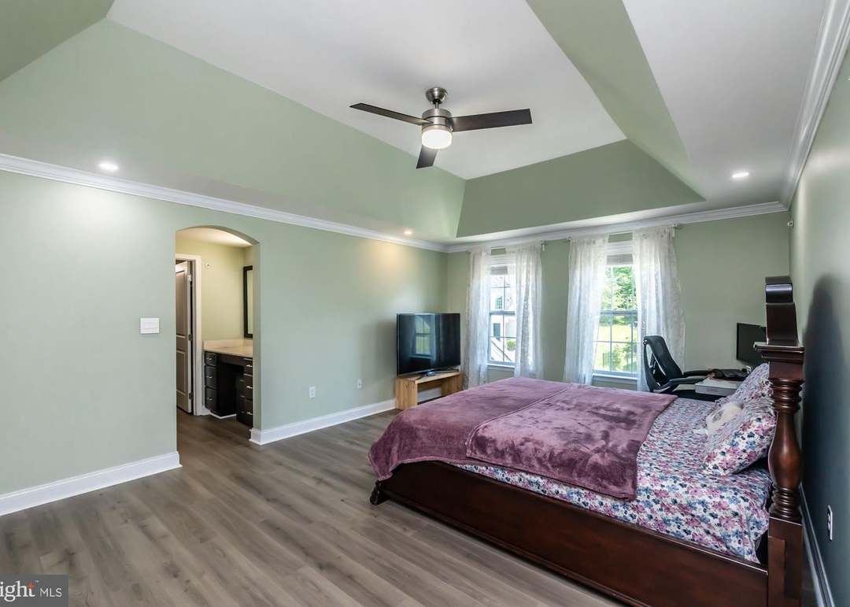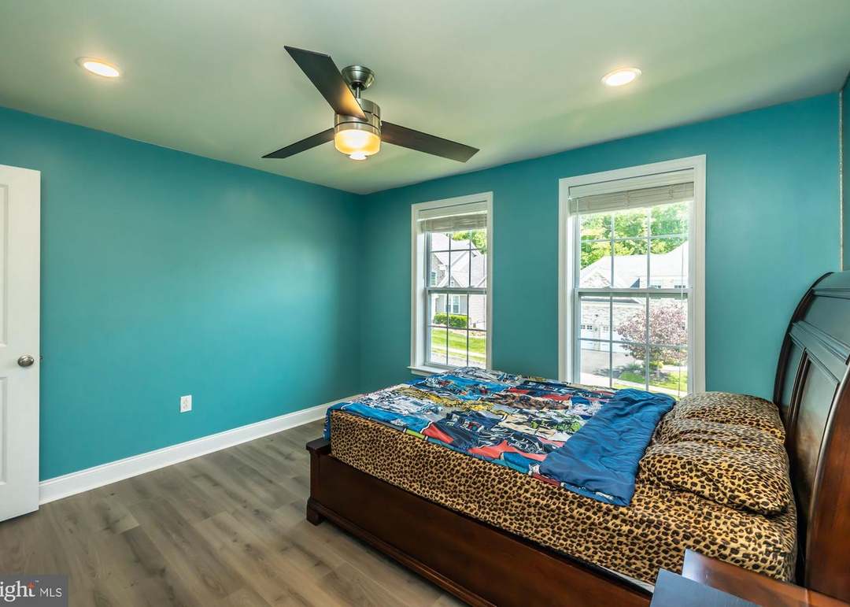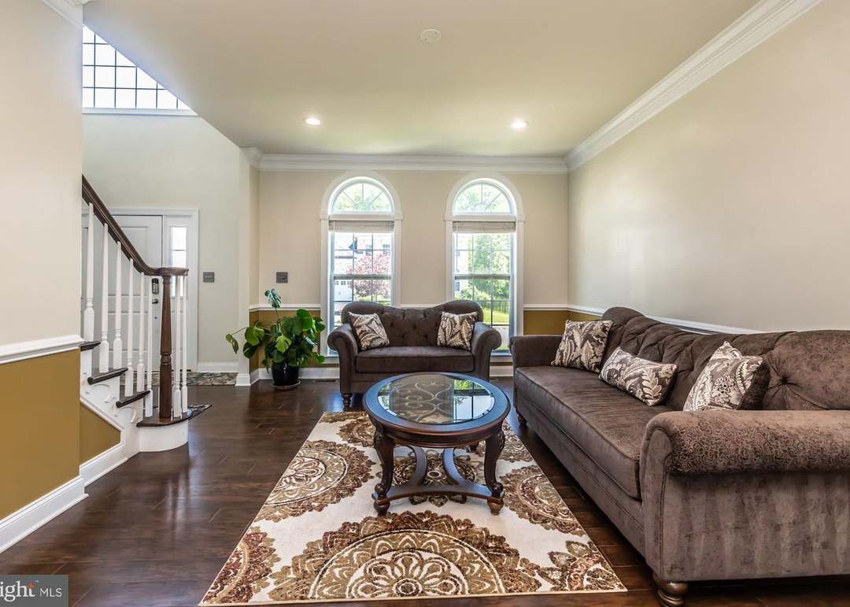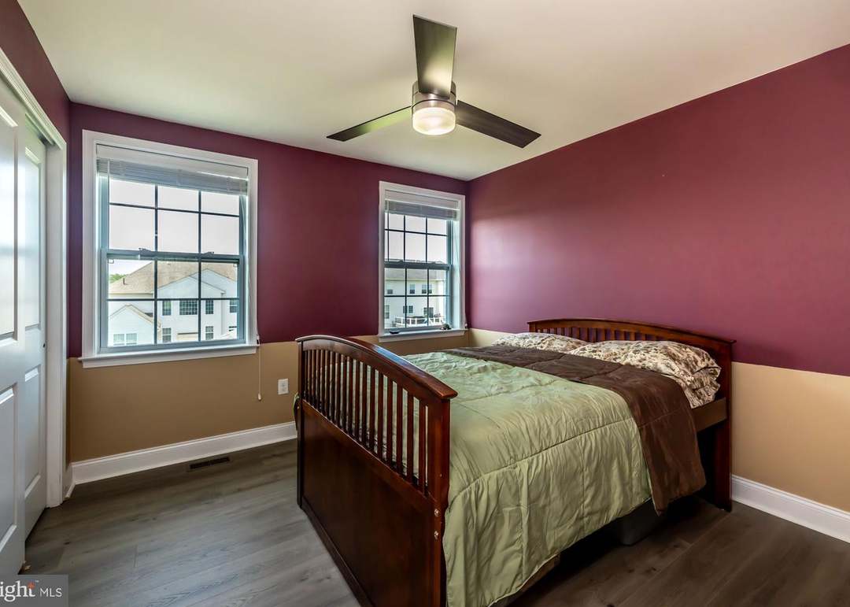Today
Jul 3, 2025
Date
BRIGHT MLS #PABU2097306
Price
Jun 5, 2025
Date
BRIGHT MLS #PABU2097306
Price
Jun 5, 2025
Date
BRIGHT MLS #PABU2097306
Price
Welcome home to this meticulously maintained, brick-front Colonial in the desirable Cul-de-Sac community of Woodlands of Warwick. Built in 2017, this beautiful residence features 5 Bedrooms, 3.5 Baths and approximately 4,500 sq. ft. of sophisticated living space, including an expansive finished walk-out basement with 9-foot ceilings leading directly to a patio. The first floor connects to an expansive deck, thoughtfully equipped with sunscreens for comfortable shade during afternoon and evening hours. The Main Level Highlights: * * Grand two-story foyer with engineered hardwood, wide-plank flooring seamlessly flowing throughout; * * Private office enclosed with elegant double 15-lite doors; * * Bright and open living and dining areas, ideal for entertaining; * * Impressive 10-foot ceilings enhancing the spacious ambiance; * * Expanded gourmet Palladian kitchen boasting 42-inch cabinetry, granite countertops, tile backsplash, stainless steel hood vent over a 5-burner gas stove, pull-out shelving and sof-close drawers; * * Oversized kitchen island perfect for casual dining and gatherings; * * Breakfast area with sliding doors leading to the expansive 15 x 18 deck with stairs leading to stone patio; * * Spacious expanded family room with cathedral ceiling, gas-log fireplace, brick surround and pre-wired for surround sound; * * Conveniently located powder room and laundry room with additional cabinetry and utility tub. The Upper Level Comfort: * * Turned staircase leads to 7-inch wide plank laminate hardwood flooring throughout the second floor; * * Luxurious primary suite featuring tray ceiling, recessed lighting, ceiling fan and ample space for furniture; * * Primary bath includes vaulted ceilings, clear glass shower with expansive tile, oval soaking tub, upgraded tile flooring and separate dressing area; * * Expansive walk-in closet in the primary suie complete with built-in organizers and dressers; * * Three additional generously-sized bedrooms, each with closet organizers, lighted ceiling fans and recessed lighting. The Exceptional Lower Level: Professionally finished basement with high 9-foot ceilings and laminate plank flooring is a true walk-out basement which directly accesses the stone patio; * * State-of-the-art media room is highlighted by 15-lite double French doors, a 150-inch screen, ceiling mounted projector, premium 7.1.2 audio system and Klipsch in-wall speakers. The home theater system, including speakers, projector, receiver and projector screen, is included with the home; * * Versatile fifth bedroom or secondary office space; * * Large, flexible area perfect for a game room, children’s play area or fitness space with sliding doors opening onto the stone patio with a curved sitting wall. Advanced Home Features: Duel-zone HVAC system; * * Upgraded Adorne Collection switches and outlets; Home surge protection; * * Electronically adjustable foyer chandelier; * * Door knobs updated throughout the home. Property Overview: Situated on a serene . 29 acre lot, this elegant and thoughtfully upgraded home promises comfort, luxury and convenience, making it your ideal forever home. Home must be seen to fully appreciate all it offers. Schedule your visit today and be prepared to fall in love.
Public, K-6 • Assigned • 1.5mi
Public, 7-9 • Assigned • 2.7mi
Public, 10-12 • Assigned • 4.7mi
View estimated energy costs and solar savings for this home
Jul 3, 2025
Date
BRIGHT MLS #PABU2097306
Price
Jun 5, 2025
Date
BRIGHT MLS #PABU2097306
Price
Jun 5, 2025
Date
BRIGHT MLS #PABU2097306
Price
Most homes have some risk of natural disasters, and may be impacted by climate change due to rising temperatures and sea levels.
We’re working on getting current and accurate flood risk information for this home.
We’re working on getting current and accurate fire risk information for this home.
We’re working on getting current and accurate heat risk information for this home.
We’re working on getting current and accurate wind risk information for this home.
We’re working on getting current and accurate air risk information for this home.
| Montgomery County homes for sale | |||
| Monmouth County homes for sale | |||
| Morris County homes for sale |
| Doylestown homes for sale | |||
| Philadelphia homes for sale | |||
| Lansdale homes for sale |
About us
Find us
Subsidiaries
Copyright: © 2025 Redfin. All rights reserved.
Updated January 2023: By searching, you agree to the Terms of Use, and Privacy Policy.
Do not sell or share my personal information.
REDFIN and all REDFIN variants, TITLE FORWARD, WALK SCORE, and the R logos, are trademarks of Redfin Corporation, registered or pending in the USPTO.
California DRE #01521930
Redfin is licensed to do business in New York as Redfin Real Estate. NY Standard Operating Procedures
New Mexico Real Estate Licenses
TREC: Info About Brokerage Services, Consumer Protection Notice
Rocket Mortgage is an affiliated business of Redfin. All mortgage lending products and information are provided by Rocket Mortgage, LLC | NMLS #3030; www.NMLSConsumerAccess.org. Licensed in 50 states. This site is not authorized by the New York State Department of Financial Services for mortgage solicitation or loan applications activities related to properties located in the State of New York. For additional information on Rocket Mortgage or to receive lending services in the State of New York, please visit RocketMortgage.com.
Rocket Mortgage, LLC, Rocket Homes Real Estate LLC, Rocket Card, LLC, RockLoans Marketplace LLC (doing business as Rocket Loans), and Rocket Money, Inc., are separate operating subsidiaries of Rocket Limited Partnership. Redfin Corporation is an affiliated business of Rocket Limited Partnership. Each company is a separate legal entity operated and managed through its own management and governance structure. Rocket Limited Partnership is an indirect, wholly owned subsidiary of Rocket Companies, Inc. (NYSE: RKT).
If you are using a screen reader, or having trouble reading this website, please call Redfin Customer Support for help at 1-844-759-7732.
 REDFIN IS COMMITTED TO AND ABIDES BY THE FAIR HOUSING ACT AND EQUAL OPPORTUNITY ACT. READ REDFIN'S FAIR HOUSING POLICY AND THE NEW YORK STATE FAIR HOUSING NOTICE.
REDFIN IS COMMITTED TO AND ABIDES BY THE FAIR HOUSING ACT AND EQUAL OPPORTUNITY ACT. READ REDFIN'S FAIR HOUSING POLICY AND THE NEW YORK STATE FAIR HOUSING NOTICE.
