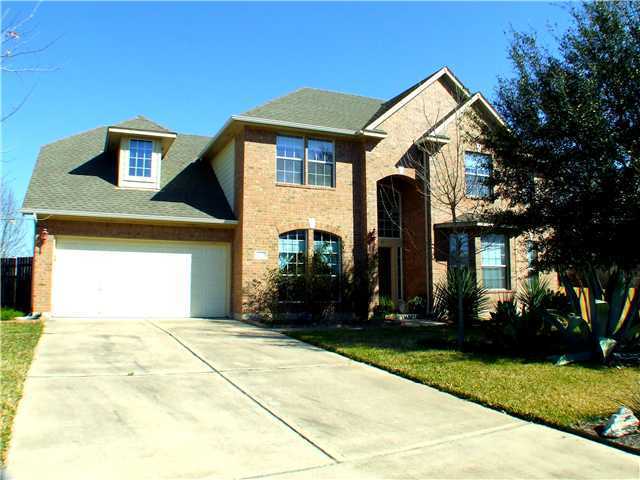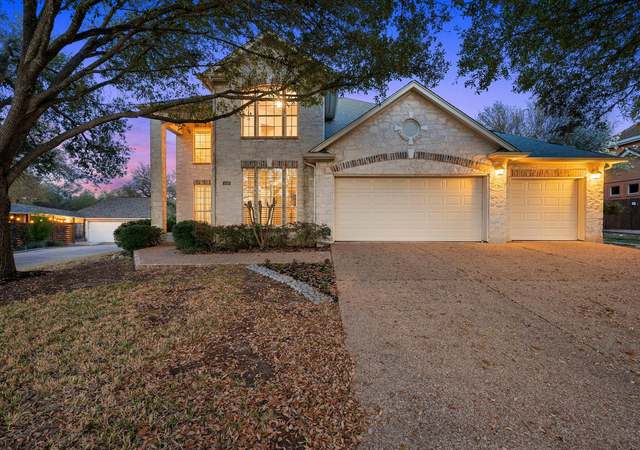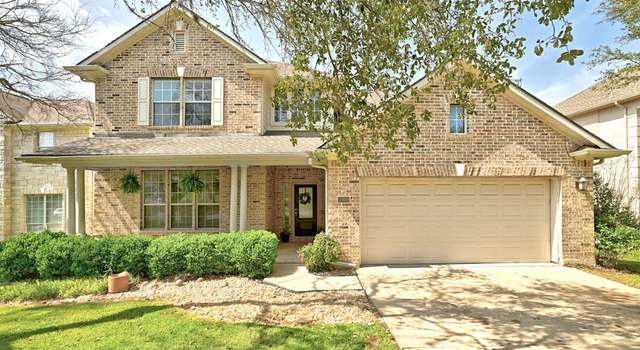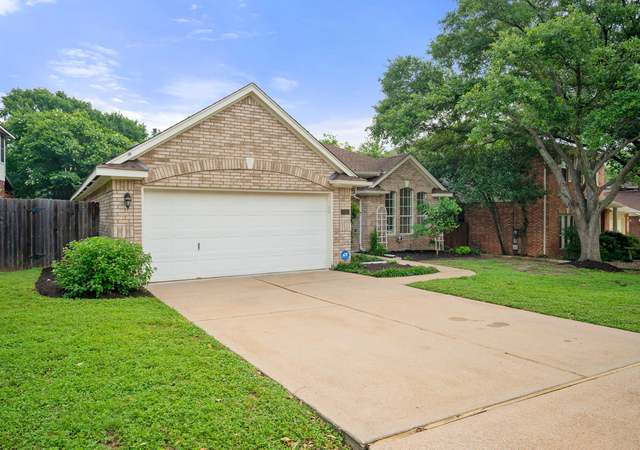- 1 year
- 5 year
Redesign your home with AI
4310 Reynosa Dr,Austin, TX 78739
About this home
Additional resources
View estimated energy costs and solar savings for this home
View Internet plans and providers available for this home
Local insights from Redfin agents
Climate risks
About climate risks
Most homes have some risk of natural disasters, and may be impacted by climate change due to rising temperatures and sea levels.
We’re working on getting current and accurate flood risk information for this home.
We’re working on getting current and accurate fire risk information for this home.
We’re working on getting current and accurate heat risk information for this home.
We’re working on getting current and accurate wind risk information for this home.
We’re working on getting current and accurate air risk information for this home.
Is this your home?
Track this home's value and nearby sales activity
THIS HOME QUALIFIES FOR REDFIN PREMIER
Experience the highest level of service from Redfin's best agents.
Learn more about the exclusive services offered to Redfin Premier customers.
Nearby similar homes
Nearby recently sold homes
Home values near 4310 Reynosa Dr
More real estate resources
- New Listings in 78739
- Neighborhoods
- Zip Codes
- Cities
- Popular Searches



















 United States
United States Canada
Canada