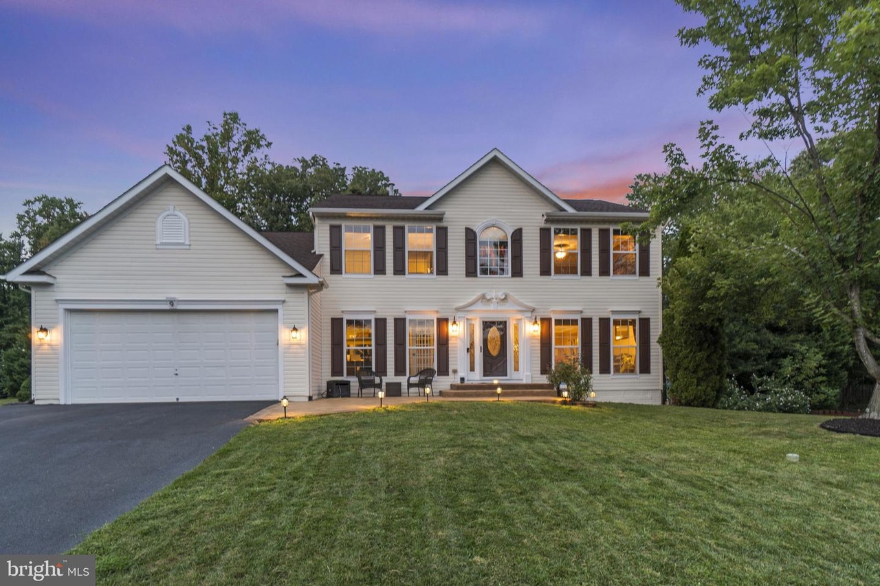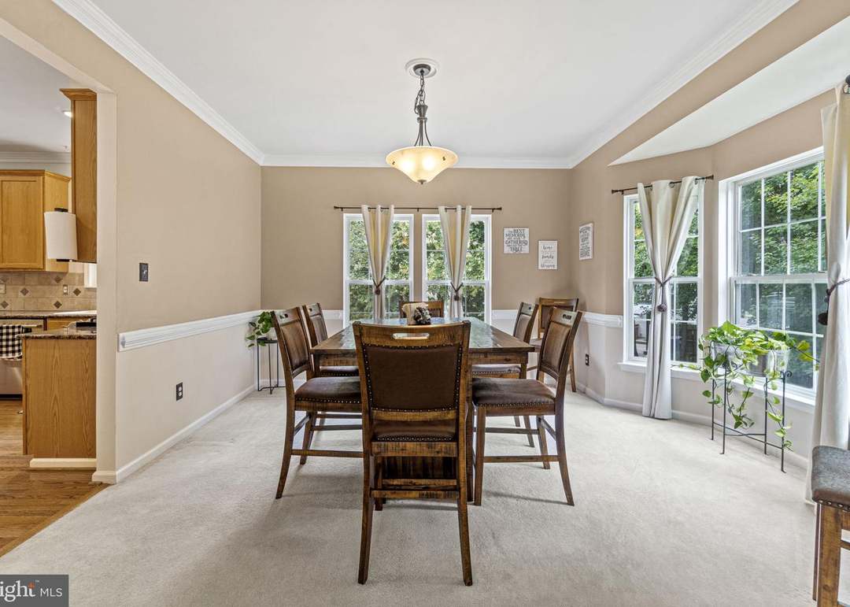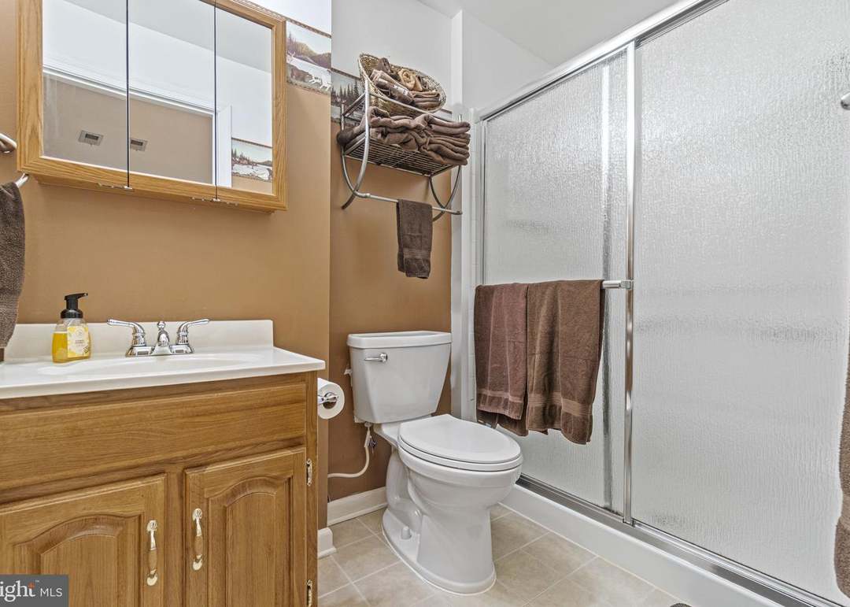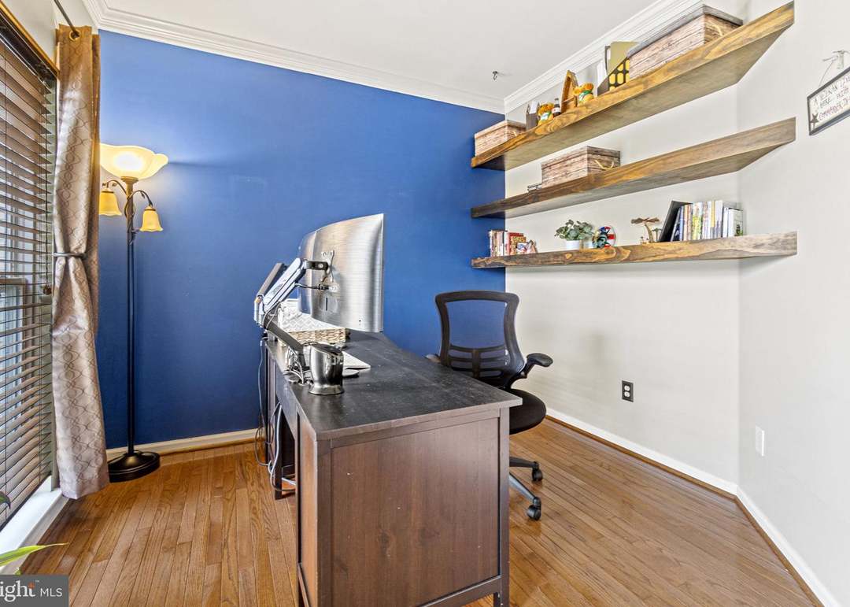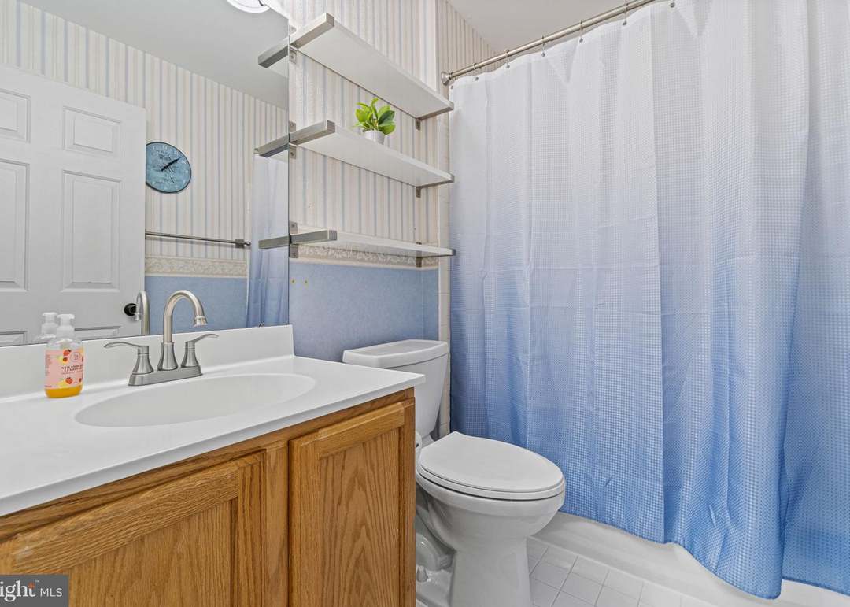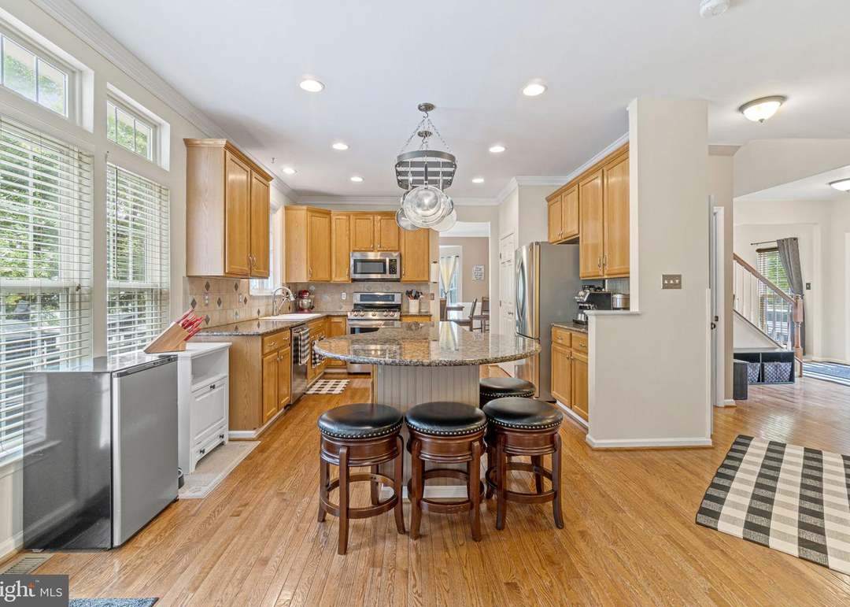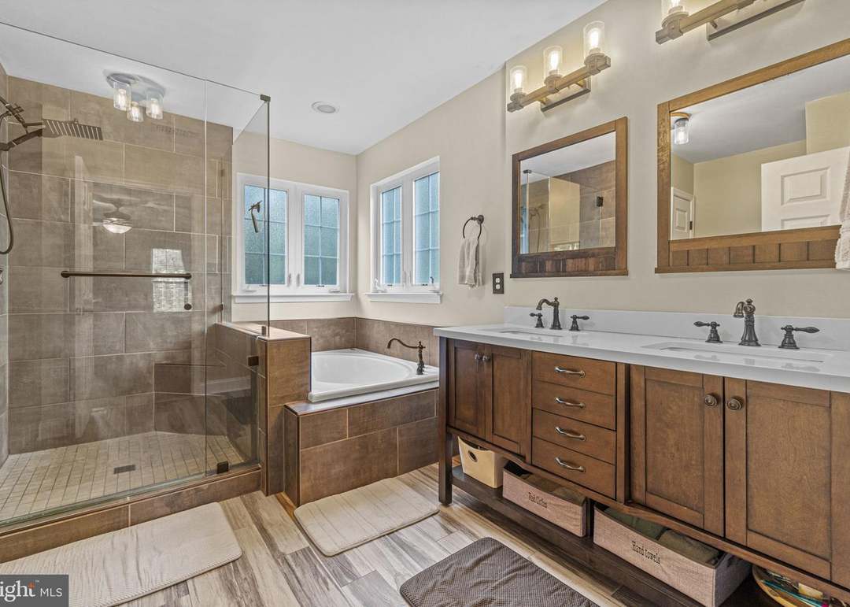Today
Sep 26, 2023
Date
Public Records
Price
Track this home’s value and nearby sales activity
OFFER DEADLINE Sunday 9/2 at 5pm * * Assumable VA Loan @ 2.25% Interest Rate * * We also welcome Conventional, VA, FHA Financing Immaculate and meticulously maintained 4-bedroom, 4-bath home in coveted Shelton's Run community of Stafford. The home is situated on a premium cul-de-sac lot on a quiet street near neighborhood amenities. Mature trees and landscaping add to the curb appeal of this picturesque home. With over 4000 sqft spread across three levels, this property has been thoughtfully improved with granite countertops, crown molding, and quality finishes throughout. The main floor has plenty of natural lighting and is spacious with naturally finished hardwoods. The large family room is warm and inviting and features almost 12 ft vaulted ceilings with an upgraded gas fireplace making this the perfect place to unwind after a busy day. The open gourmet kitchen features granite countertops, stainless steel appliances and a gorgeous island. The laundry room is conveniently located on the main level and has an abundance of storage space. The upper level hosts a spacious primary bedroom with primary attached bath as well as three spacious secondary bedrooms with oversized closets and a shared hall bath. Rest well in the attractive primary bedroom which has a walk-in closet and a newly renovated private ensuite bath with his & hers cultured stone sinks, and a stand-alone soaking tub nestled under large windows as well as a separate oversized seamless glass rainfall shower. The finished lower level hosts a large rec room which could easily be a theater room or a game room/ man cave with a pool table, fridge, and bar area. The lower level is complete with a 5th bedroom (NTC) and connecting full bathroom! This area is perfect as an in-law suite for multi-generational living. The basement has a walk-out to an expanded, fully fenced in backyard. Step outside and onto your spacious deck to be greeted by a sprawling backyard that's a true oasis. The large backyard provides ample space for play, gardening, and outdoor entertaining. The highlight of this retreat is the inviting hot tub, offering year-round relaxation under the stars. For ease of care the home is also equipped with an inground sprinkler system. The 2-car garage offers plenty of room for storage and vehicles finishing this home nicely. Recent updates to this home include fresh paint throughout, reverse osmosis water purification system, remodeled primary bathroom, new flooring in basement & laundry room, new toilets, new storm door, newly painted shutters, new deck railings, and a new shed matching the house. Additional updates include a newer stove and dishwasher, a newer driveway, and a newer roof replaced in 2018 with a 50-year dimensional shingle. This home was meticulously maintained and is move in ready! Home is zoned for Mountain View High School and is conveniently located near shopping, commuter lots, restaurants, I-95 and Route 1, Quantico back gate entrance and so much more! Welcome Home!
List your home for rent on Redfin for free
Rental estimate
Based on similar rentals
Sep 26, 2023
Date
Public Records
Price
Sep 25, 2023
Date
BRIGHT MLS #VAST2023652
Price
Sep 3, 2023
Date
BRIGHT MLS #VAST2023652
Price
Aug 29, 2023
Date
BRIGHT MLS #VAST2023652
Price
Aug 23, 2023
Date
BRIGHT MLS #VAST2023652
Price
** Price available after signing in.
| Year | Property Tax | Land + | Additions = | Assessed Value |
|---|---|---|---|---|
| 2023 | $4,734 (+11.2%) | $140,000 | $360,900 | $500,900 |
| 2022 | $4,258 (+9.4%) | $140,000 | $360,900 | $500,900 |
| 2021 | $3,894 | $110,000 | $291,400 | $401,400 |
| 2020 | $3,894 (+0.3%) | $110,000 | $291,400 | $401,400 |
| 2019 | $3,883 | $105,000 | $279,500 | $384,500 |
$3,028 per month
Public, K-5 • Assigned • 1.0mi
Public, 6-8 • Assigned • 1.0mi
Public, 9-12 • Assigned • 0.6mi
Most homes have some risk of natural disasters, and may be impacted by climate change due to rising temperatures and sea levels.
We’re working on getting current and accurate flood risk information for this home.
We’re working on getting current and accurate fire risk information for this home.
We’re working on getting current and accurate heat risk information for this home.
We’re working on getting current and accurate wind risk information for this home.
We’re working on getting current and accurate air risk information for this home.
| Address | Redfin Estimate |
|---|---|
4 Beds | 3.5 Baths | 2849 Sq. Ft. | $660,966 |
4 Beds | 3.5 Baths | 3074 Sq. Ft. | $627,922 |
3 Beds | 3.5 Baths | 2707 Sq. Ft. | $581,611 |
4 Beds | 2.5 Baths | 2369 Sq. Ft. | $562,312 |
4 Beds | 2.5 Baths | 2500 Sq. Ft. | $569,492 |
4 Beds | 2.5 Baths | 1914 Sq. Ft. | $531,098 |
4 Beds | 3.5 Baths | 3588 Sq. Ft. | $670,564 |
| Address | Redfin Estimate |
|---|---|
4 Beds | 3 Baths | 3614 Sq. Ft. | $655,121 |
3 Beds | 3.5 Baths | 2528 Sq. Ft. | $556,089 |
4 Beds | 3 Baths | 3212 Sq. Ft. | $630,252 |
4 Beds | 2.5 Baths | 2452 Sq. Ft. | $543,780 |
4 Beds | 3.5 Baths | 2588 Sq. Ft. | $566,326 |
4 Beds | 2.5 Baths | 2790 Sq. Ft. | $629,775 |
4 Beds | 3.5 Baths | 2870 Sq. Ft. | $599,583 |
| Address | Redfin Estimate |
|---|---|
4 Beds | 2.5 Baths | 2772 Sq. Ft. | $588,655 |
4 Beds | 3 Baths | 3440 Sq. Ft. | $659,019 |
5 Beds | 3.5 Baths | 2850 Sq. Ft. | $604,468 |
4 Beds | 3.5 Baths | 2132 Sq. Ft. | $606,313 |
4 Beds | 3.5 Baths | 3080 Sq. Ft. | $627,003 |
4 Beds | 3.5 Baths | 3456 Sq. Ft. | $651,903 |
4 Beds | 3.5 Baths | 3227 Sq. Ft. | $615,874 |
| Augustine North homes for sale |
| Manassas homes for sale | |||
| Fredericksburg homes for sale | |||
| Woodbridge homes for sale |
| 22554 homes for sale | |||
| 22556 homes for sale | |||
| 22406 homes for sale | |||
| 22463 homes for sale |
About us
Find us
Subsidiaries
Copyright: © 2025 Redfin. All rights reserved.
Updated January 2023: By searching, you agree to the Terms of Use, and Privacy Policy.
Do not sell or share my personal information.
REDFIN and all REDFIN variants, TITLE FORWARD, WALK SCORE, and the R logos, are trademarks of Redfin Corporation, registered or pending in the USPTO.
California DRE #01521930
Redfin is licensed to do business in New York as Redfin Real Estate. NY Standard Operating Procedures
New Mexico Real Estate Licenses
TREC: Info About Brokerage Services, Consumer Protection Notice
Rocket Mortgage is an affiliated business of Redfin. All mortgage lending products and information are provided by Rocket Mortgage, LLC | NMLS #3030; www.NMLSConsumerAccess.org. Licensed in 50 states. This site is not authorized by the New York State Department of Financial Services for mortgage solicitation or loan applications activities related to properties located in the State of New York. For additional information on Rocket Mortgage or to receive lending services in the State of New York, please visit RocketMortgage.com.
Rocket Mortgage, LLC, Rocket Homes Real Estate LLC, Rocket Card, LLC, RockLoans Marketplace LLC (doing business as Rocket Loans), and Rocket Money, Inc., are separate operating subsidiaries of Rocket Limited Partnership. Redfin Corporation is an affiliated business of Rocket Limited Partnership. Each company is a separate legal entity operated and managed through its own management and governance structure. Rocket Limited Partnership is an indirect, wholly owned subsidiary of Rocket Companies, Inc. (NYSE: RKT).
If you are using a screen reader, or having trouble reading this website, please call Redfin Customer Support for help at 1-844-759-7732.
 REDFIN IS COMMITTED TO AND ABIDES BY THE FAIR HOUSING ACT AND EQUAL OPPORTUNITY ACT. READ REDFIN'S FAIR HOUSING POLICY AND THE NEW YORK STATE FAIR HOUSING NOTICE.
REDFIN IS COMMITTED TO AND ABIDES BY THE FAIR HOUSING ACT AND EQUAL OPPORTUNITY ACT. READ REDFIN'S FAIR HOUSING POLICY AND THE NEW YORK STATE FAIR HOUSING NOTICE.
