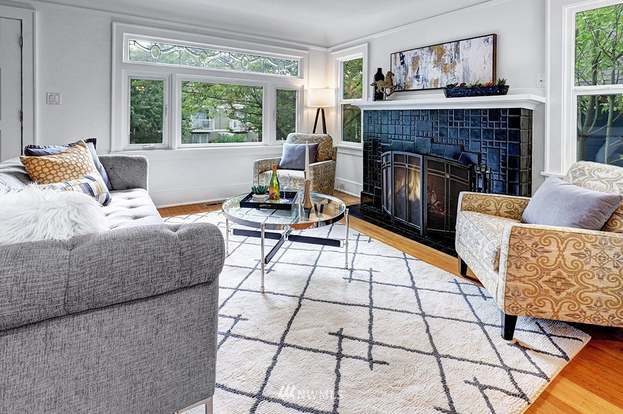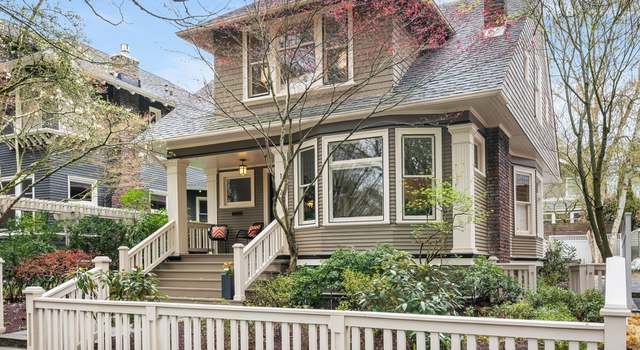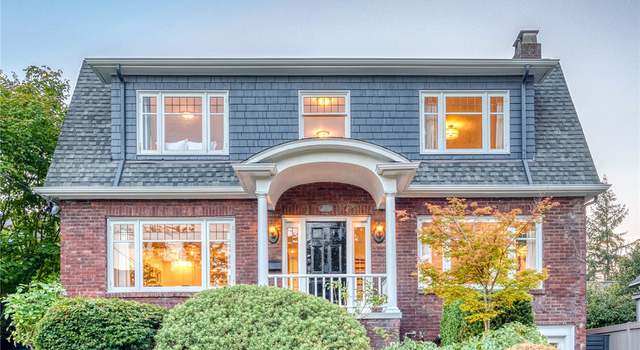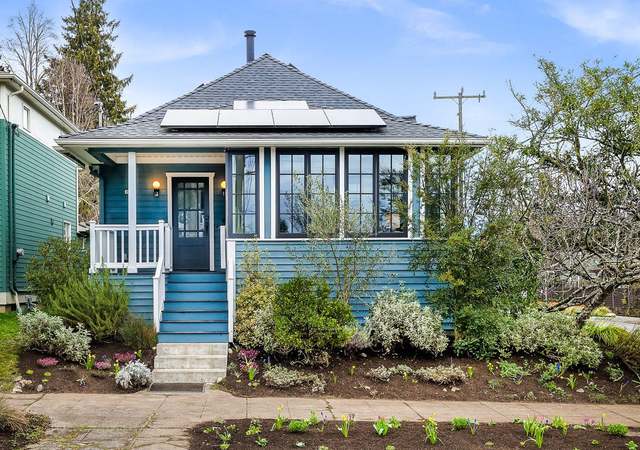- 1 year
- 5 year
525 20th Ave E,Seattle, WA 98112
Is this your home?
Track this home's value and nearby sales activity
About this home
List your home for rent on Redfin for free
Rental estimate
Rental estimate based on similar rentals
Additional resources
View estimated energy costs and solar savings for this home
View Internet plans and providers available for this home
Local insights from Redfin agents
Climate risks
About climate risks
Most homes have some risk of natural disasters, and may be impacted by climate change due to rising temperatures and sea levels.
We’re working on getting current and accurate flood risk information for this home.
We’re working on getting current and accurate fire risk information for this home.
We’re working on getting current and accurate heat risk information for this home.
We’re working on getting current and accurate wind risk information for this home.
We’re working on getting current and accurate air risk information for this home.
Nearby similar homes
Nearby recently sold homes
Home values near 525 20th Ave E
More real estate resources
- New Listings in 98112
- Cities
- Zip Codes
- Neighborhoods
- Popular Searches
| 2304 E Newton St | 3330 E John St | All 98112 New Listings | |
| 814 33rd Ave E | 341 35th Ave E | ||
| 2624 E Roy St | 2019 23rd Ave E | ||
| 2320 43rd Ave E Unit 202A | 2023 24th Ave E | ||
| 919 23rd (A) Ave E | 2501 Canterbury Ln E #417 |
























 United States
United States Canada
Canada