Whether you’re a first-time renter or a seasoned renter there are plenty of different things you’re contemplating when it comes to the perfect apartment. And one of these may be the kitchen space – the heart of many homes, including rental homes. Knowing the standard apartment kitchen layouts can make your apartment hunt that much easier – especially if you’re touring many different types of apartments and you know what you want.
Here’s what you can expect from an apartment kitchen to help you decide which option is best for you.
7 common apartment kitchen layouts
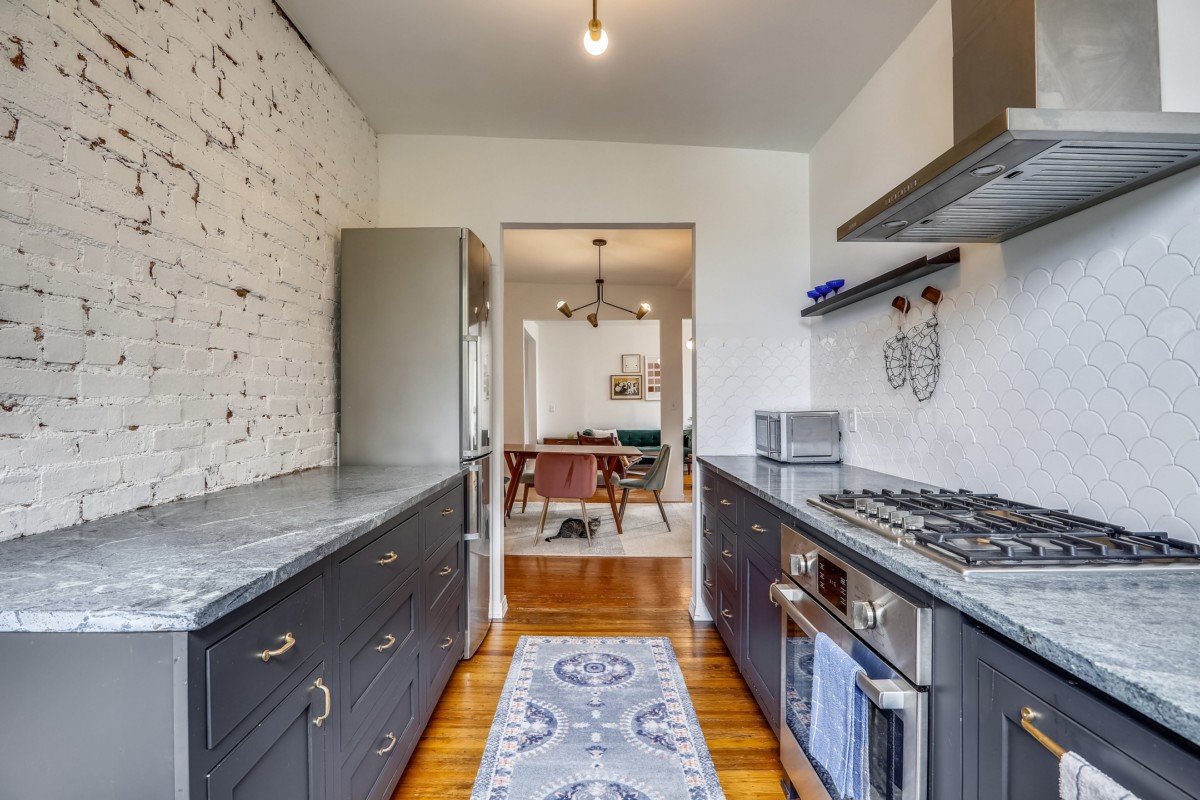
1. Galley kitchen
A galley kitchen is named after the style of kitchen you’d typically find on a ship – also known as the galley. The kitchen is split in two, with a walkway between the spaces. You’ll often find the refrigerator and prep space on one side with more counter space and cooktop on the other side.
Pros: A galley kitchen is a great way to use your space and have everything you need to cook close by. It’s a popular choice for apartments where there is limited square footage.
Cons: Galley kitchens are often located towards the front of the apartment, meaning it’s in a high-traffic area. If you live alone or with one roommate, this probably isn’t too much of a concern, but if you’re living with multiple people or like to entertain, it can be challenging to work with.
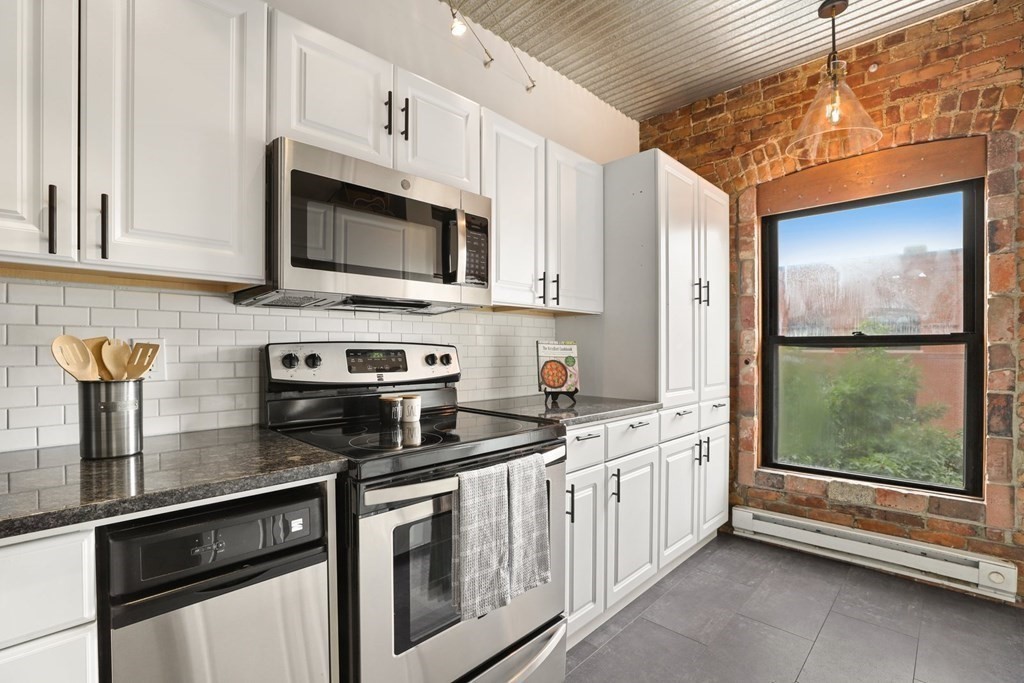
2. One-wall kitchen
One-wall kitchens, aka a Pullman kitchen, is most common in studios or loft apartments. It takes its name after train cars, specifically the Pullman Car Company. They manufactured passenger trains during the 1800s and 1900s, and the kitchens on the trains were often long and narrow, concentrated on one wall.
Pros: A one-wall kitchen doesn’t take up too much living space in a tiny apartment, making it a popular choice. Since all the appliances and cabinets are on one wall, it’s easier to prep and cook your food. It is also an excellent option for renters looking for a basic kitchen.
Cons: You may lack counter and cabinet space since the kitchen is contained to a single wall. However, if you have tall ceilings, there may be additional cabinets overhead. The space may also be tight if more than one person is cooking at the same time.
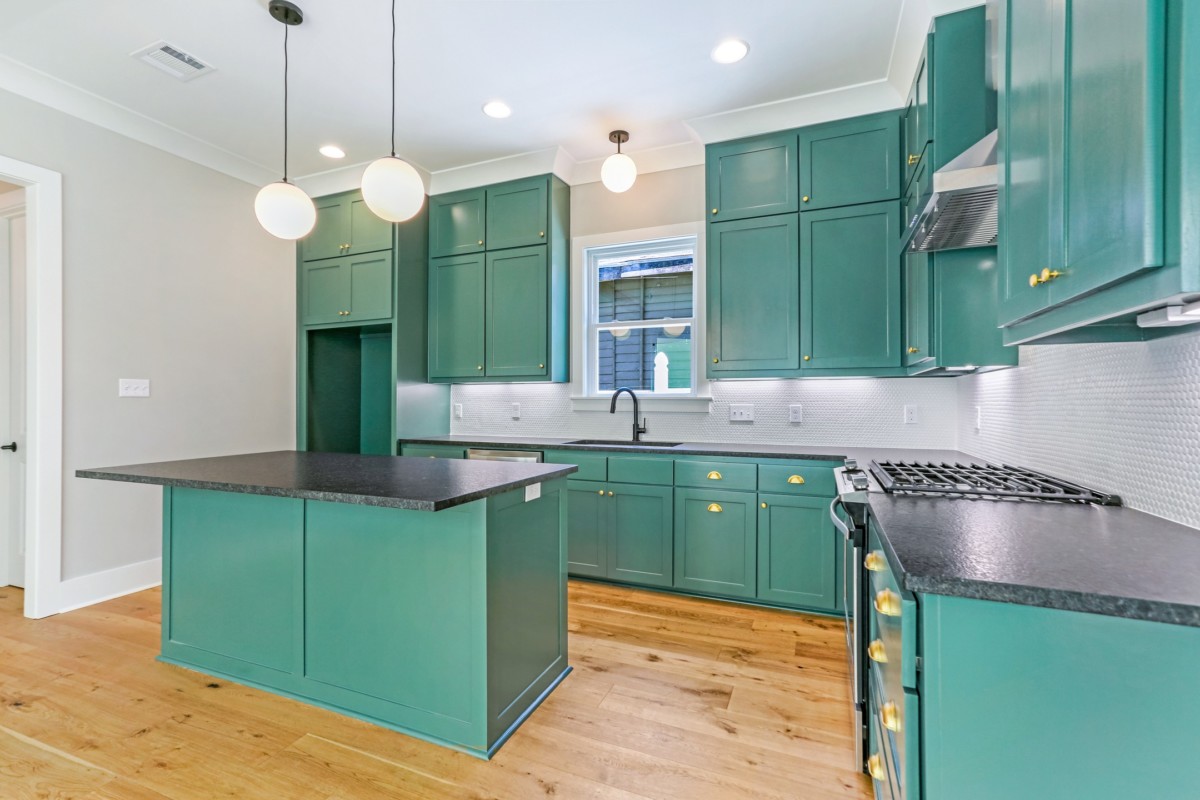
3. L-Shaped kitchen
One of the most common types of apartment kitchens is the L-shaped kitchen. An L-shaped kitchen spans to adjoining walls, with one side longer than the other – hence the L-shape.
Pros: L-shaped kitchens are great for smaller spaces and make it easy to access the stove and sink while cooking. It also curbs foot traffic so you won’t have people walking behind you to access the living or dining space.
Cons: It’s not the best choice for larger apartments as appliances may be too spaced out and not functional. If you live with a roommate, it can be challenging for two people to cook in the space simultaneously. You may also find limited cabinet and counter space in an L-shaped kitchen.
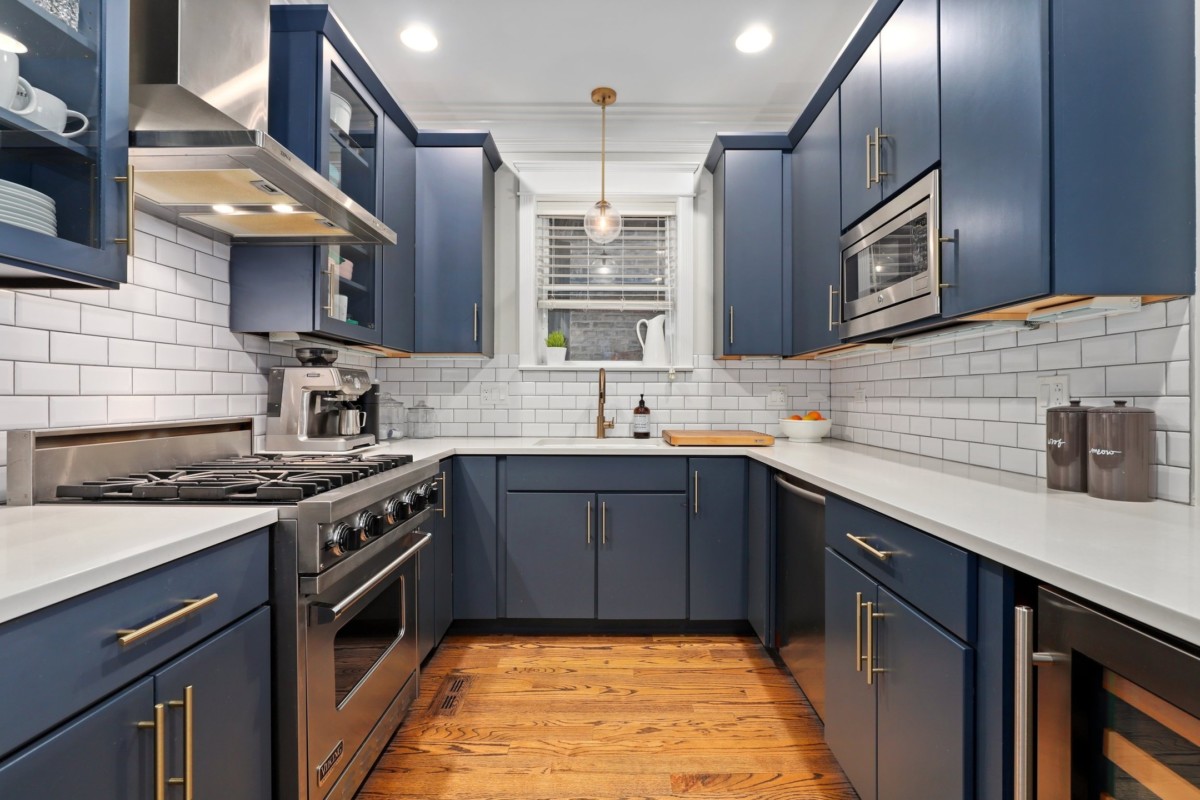
4. U-Shaped kitchen
U-shaped kitchens are another popular and traditional kitchen layout. The kitchen takes up the wall space on three walls, featuring lots of cabinets and counter space. The open section of the kitchen is usually the entrance and exit. In some places, one of the walls may be a long island, making the kitchen open to the dining or living space.
Pros: U-shaped kitchens often have many countertops and cabinets due to their layout. Some U-shaped kitchens are more open-concept, with one wall open to the dining or living space, creating a breakfast bar or additional seating area. Due to the appliances’ locations, the layout makes cooking easy.
Cons: One challenge is the two sets of corner cabinets located on the back wall. With their 90-degree angle position, storing and accessing items in these cabinets can be difficult. If your apartment kitchen is a version where the third wall is closed off, it may feel cramped and removed from the rest of your space.
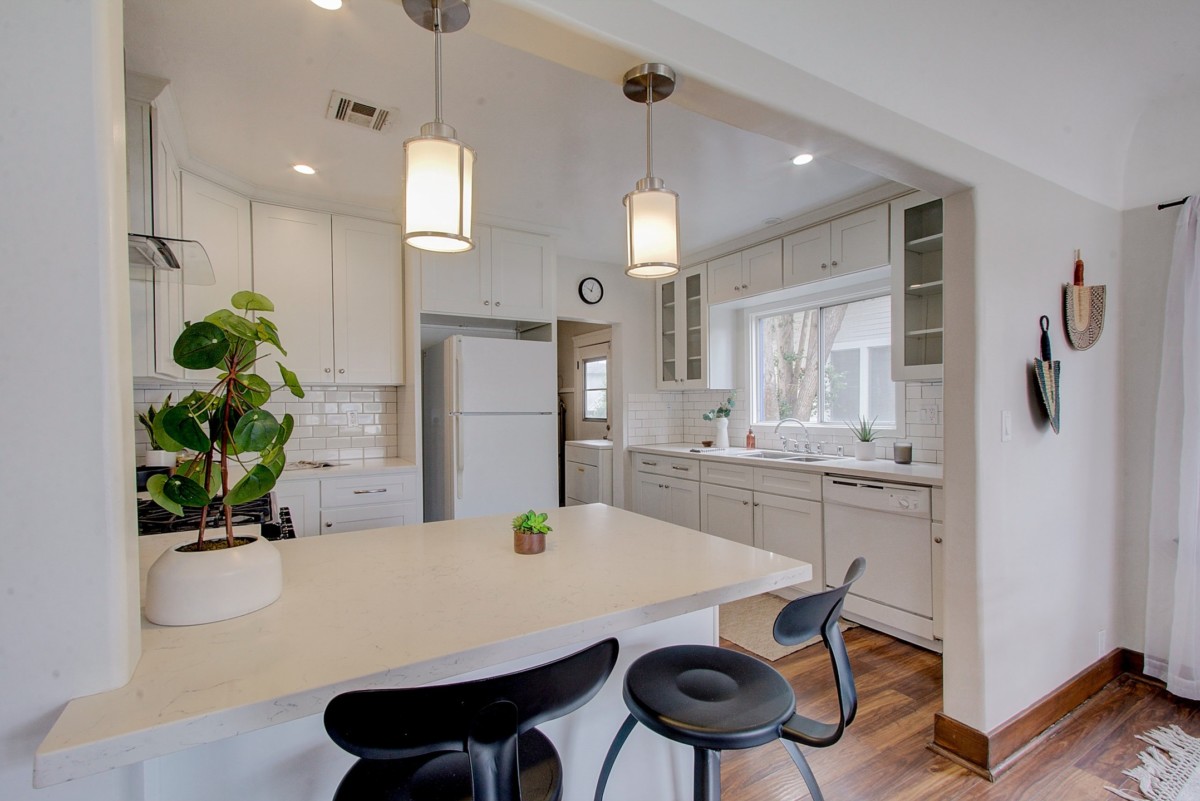
5. G-Shaped kitchen
A G-shaped kitchen, aka peninsula kitchen, is very similar to the U-shaped kitchen. The only difference is a G-shaped kitchen has an additional “peninsula” that extends into the kitchen. This peninsula creates a breakfast bar or additional countertops.
Pros: G-shaped kitchens typically offer the most countertop and cabinet space out of all the kitchen layouts. The addition of the peninsula allows more space to entertain or serve as a dining area. This can be particularly useful if your apartment doesn’t have space for a dining room.
Cons: You likely won’t find a G-shaped kitchen in a tiny space because it takes up more square footage than other kitchen layouts. The small entrance to the kitchen may also make the room feel cramped or tight. You’ll also have to deal with corner cabinets like a U-shaped kitchen. Although, if you’re looking for lots of storage space, this may not be an issue.
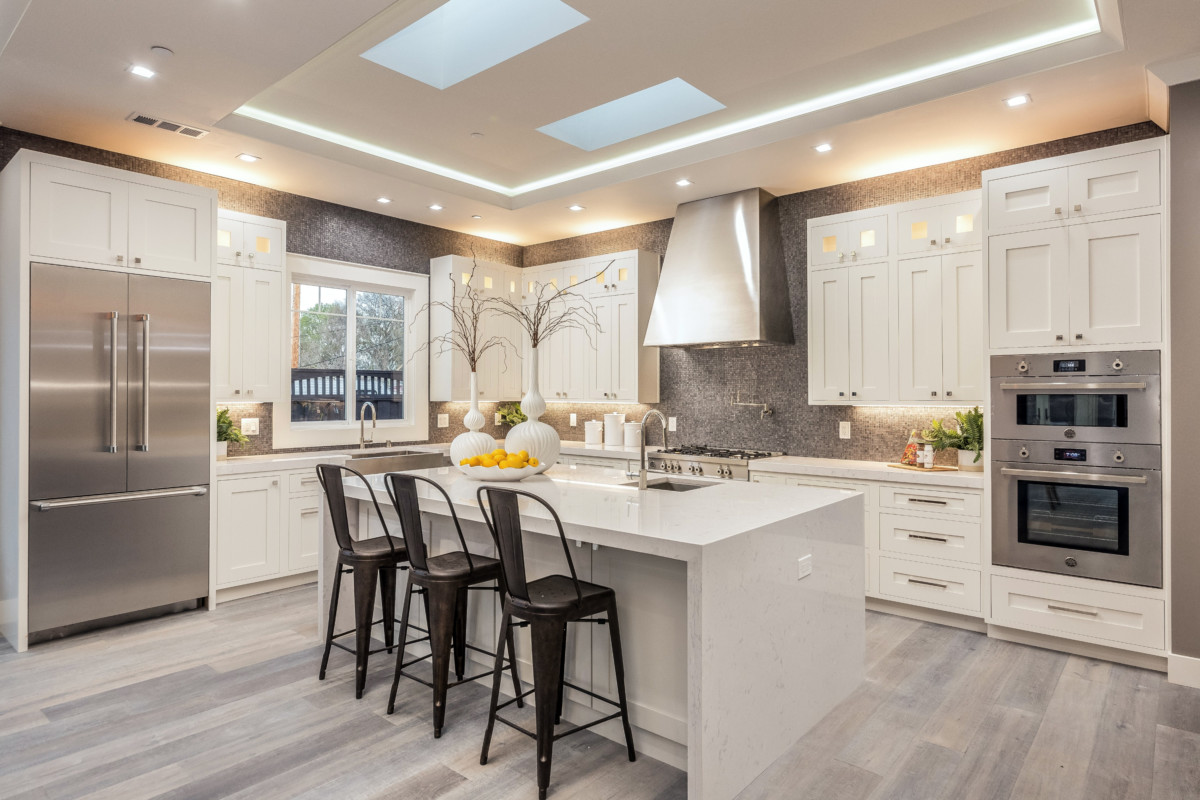
6. Island kitchen
An island kitchen, while technically not its own style, is a kitchen that includes an island. It can be a G-, L- or U-shaped kitchen layout with an island or extra counter space in the middle of the kitchen.
Pros: Having an island in your kitchen allows for more counter space, whether used as a prep or dining area. It may also give you more storage space, depending on the construction.
Cons: Islands are not the best in a tiny kitchen and are better suited for bigger kitchens.
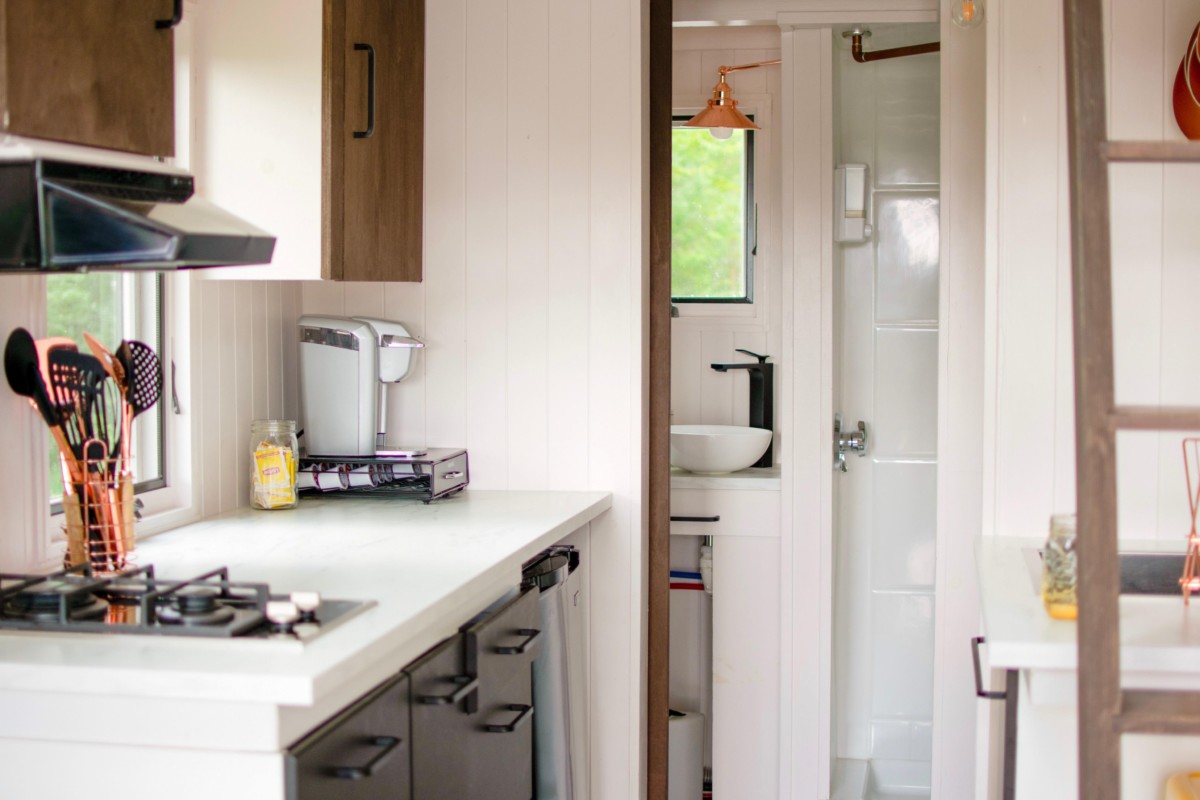
7. Kitchenette
A kitchenette is a kitchen style that provides a fraction of the appliances you would find in a standard kitchen. Every kitchenette will have different appliances, but you’ll commonly see a sink, a small or mini fridge, a two-burner stove top, and possibly a microwave. It also likely has some cabinet and counter space, but it will be very limited.
It’s unlikely you’ll find an oven, so you may need to purchase a toaster oven if you rely on an oven. However, if you’re not into cooking or are looking for an efficiency apartment, a kitchenette may fit your needs.
Pros: A kitchenette is a great option for small spaces like a studio apartment or for those who don’t need a large cooking space.
Cons: There are minimal appliances, limited storage space, and a tiny kitchen overall.
Floor plan symbols and what they mean
As you begin your apartment search, you’ll probably look at the floor plan before touring the apartment in person. The floor plan will give you an idea of the apartment kitchen layout and where to find the appliances.
For example, the sink is labeled as a rectangle with two squares and two circles inside. It’s likely adjacent to or across from the stove or refrigerator. The stove is often designated as a square with 2-4 circles. Refrigerators are usually labeled as “ref” or a square. If the kitchen has a dishwasher and is usually signified by a “DW” inside of a square.
Floor plans may have differing symbols, depending on the unit you’re looking at. If you have questions about the kitchen floor plan, make sure to add it to your list of questions to ask when renting an apartment so that you know just what type of kitchen the unit has.
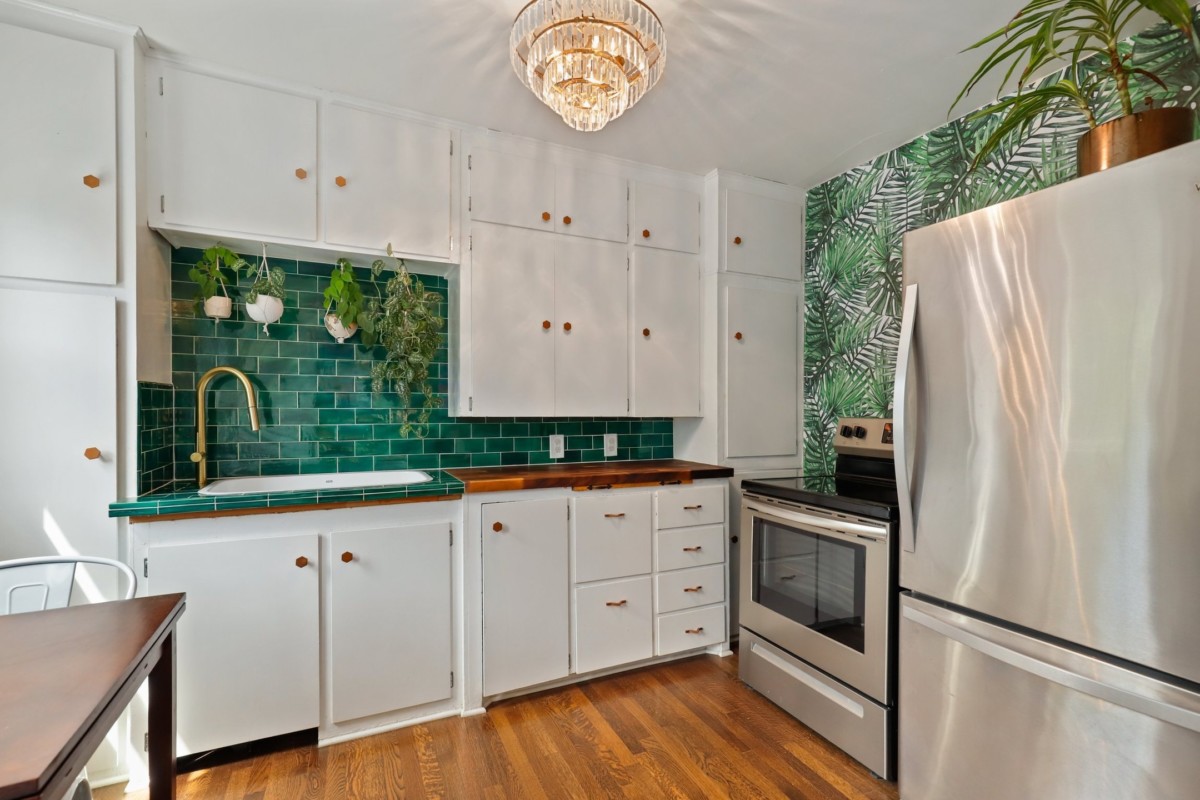
Apartment hunting and kitchen layouts
When you tour apartments in person, there are a few things to keep in mind. First, identify the smoke detector and ask the landlord or property manager how often the batteries are replaced and tested.
You should also look at the type of ventilation in the kitchen. It should have either a ducted or ductless ventilation system. Ducted ventilation systems lead outside, and it’s unlikely you’ll find this in a large apartment complex. More commonly, you’ll find a ductless ventilation system that runs air through a filter to a separate room rather than outside.
There are three kinds of ventilation options you may find in your kitchen – a range hood, ventilation hood, and exhaust fan. If your kitchen doesn’t have one of these, make sure there is a window in the kitchen to help filter out cooking fumes and any smoke.
Ultimately, if you plan to spend a lot of time in your kitchen, it’s important to make sure that you can work in the space offered. Of course, finding the perfect kitchen may not always fit into your rental budget, but it should at least meet your minimum needs.
Simple design tips to spruce up your apartment kitchen
Any small apartment and kitchen can use some quick and easy ideas to upgrade the space. Here are some creative ideas to spruce up any tiny kitchen.
- Organize with the floor plan in mind: If you have available space, you can place small trays on countertops to organize items like cooking utensils, olive oil, or fresh lemons. Consider investing in a rolling cabinet that you can use as an island and tuck away when not in use. If you have wall space, consider going vertical regarding storage. Think wall hooks, under the cabinet hooks, and more.
- Swap light fixtures: Kitchen lighting can be harsh or simply the wrong color. If you can change out or add lighting to the space, consider upgrading any existing pendant lights with a unique lamp shade or installing LED strip lights underneath the cabinets.
- Embrace contact paper: Contact paper can bring life to your small apartment, whether it’s to cover up existing countertops, create visual interest with an accent wall, or brighten up your kitchen’s backsplash.
- Go green: Greenery, whether that’s the best plants for an apartment, or herbs you’ll use in your cooking, can bring life to a small space.










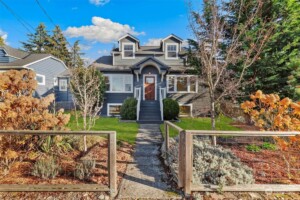
















 United States
United States Canada
Canada