Underground houses, also known as earth-sheltered homes or subterranean dwellings, have gained considerable popularity in recent years due to their unique design, energy efficiency, and sustainability. These remarkable homes provide numerous benefits, from insulation against extreme weather conditions to reduced energy consumption.
In this Redfin article, we will delve into the fascinating world of underground houses, exploring their advantages, construction techniques, and environmental impact. Whether you’re considering land in New Mexico’s arid climate or Colorado’s chilly terrains, join us as we delve into the alluring world of underground living.

What is an underground house?
An underground house, also known as an earth-sheltered home or subterranean dwelling, is a residential structure built partially or entirely below ground level. It takes advantage of the earth’s natural insulation and stability to create a sustainable living space. These homes offer benefits such as energy efficiency, thermal insulation, protection against extreme weather events, and a unique blend with the natural surroundings.
Strategic design elements ensure sufficient natural light and ventilation, while proper construction techniques address structural stability and moisture management. Underground houses provide an innovative and environmentally conscious approach to modern living.
5 advantages of underground houses
1. Energy efficiency
Underground houses offer exceptional energy efficiency by tapping into the earth’s natural insulation, providing a thermally stable living environment year-round. The earth’s moderating effect reduces the need for excessive heating or cooling, resulting in significant energy savings and lower utility bills. This sustainable and eco-friendly approach enhances occupants’ comfort while aligning with the growing demand for environmentally conscious housing alternatives.
Underground homes are a compelling choice for those seeking to reduce their carbon footprint and embrace a more sustainable lifestyle.
2. Environmental sustainability
By utilizing the earth as a natural barrier, underground houses significantly minimize their carbon footprint. The reduced energy consumption and reliance on fossil fuels contribute to a greener and more sustainable living environment. Additionally, these homes often incorporate renewable energy sources, such as solar panels, to further decrease their environmental impact.
3. Enhanced environmental protection
Underground houses offer increased environmental protection compared to traditional homes. Their unique construction provides excellent protection against severe weather events like hurricanes, tornadoes, and wildfires. The earth’s mass acts as a shield against high winds and flying debris, making underground houses a secure shelter option.
4. Noise reduction
The thick layer of earth surrounding underground houses provides excellent sound insulation, creating a peaceful and quiet living environment. This makes them ideal for individuals seeking tranquility away from bustling urban areas or noisy neighborhoods.
“Underground homes, also known as earth berm or earth sheltered homes, boast several advantages over traditional houses,” shares Burrow Bureau (Journal of Underground Homes). “They are eco-friendly, require less energy for heating and cooling, and contribute to lower environmental impact by reducing noise and light pollution. With affordable construction, they become a viable option, especially in high land price areas. For those seeking a non-traditional living experience, underground homes offer undeniable benefits.”
5. Integration of renewable energy sources
Underground houses offer ample opportunities for integrating renewable energy sources, further reducing their environmental impact. Geothermal heating, for example, harnesses the constant temperature of the earth to provide efficient and sustainable heating and cooling throughout the year. Wind power can also be harnessed in certain locations to generate clean energy, further offsetting the house’s electricity needs.
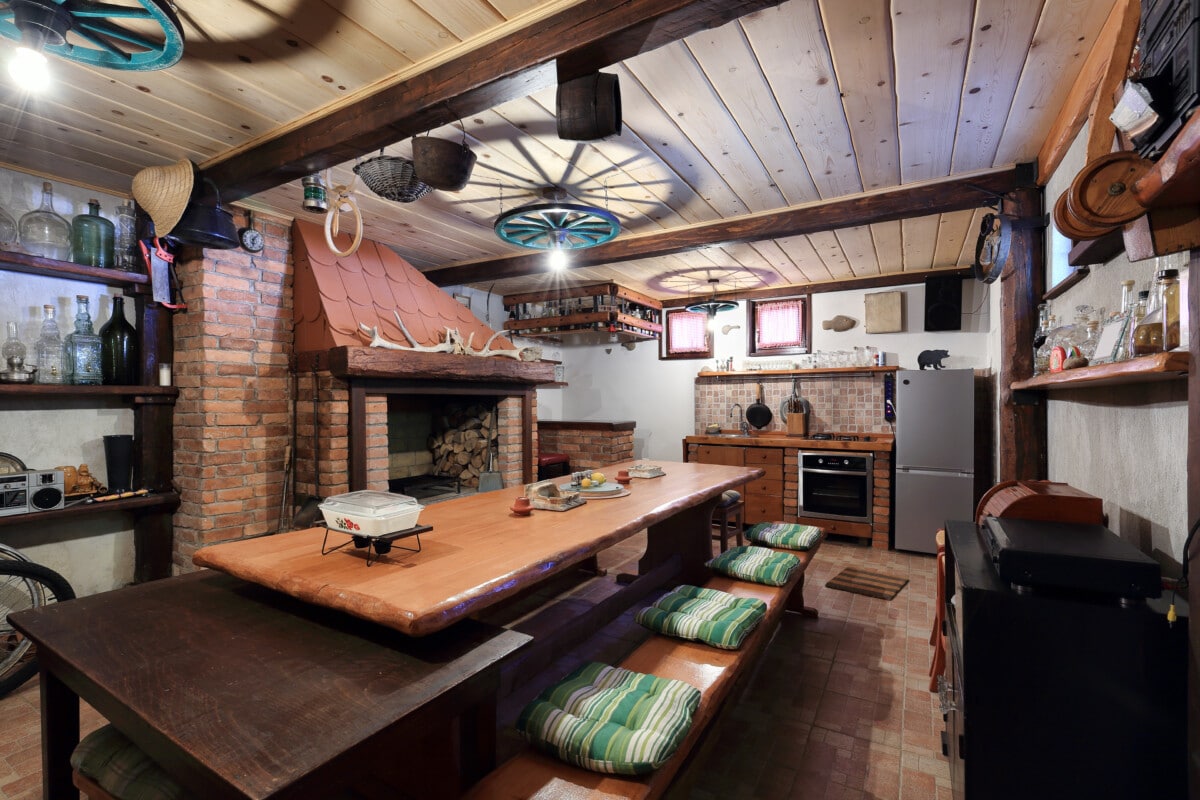
Underground houses for different regions
Arid and desert regions
In arid and desert regions like Phoenix, AZ, where scorching summers and limited water resources pose challenges, underground houses excel in their natural insulation properties. These homes remain cooler during hot days, providing relief from the intense heat. Additionally, underground houses can incorporate rainwater harvesting systems to mitigate water scarcity issues.
Cold and harsh climates
In colder regions such as Anchorage, AK, characterized by harsh winters, underground houses leverage the earth’s insulation to retain heat, reducing the reliance on conventional heating systems. These homes are strategically designed to withstand extreme cold temperatures and heavy snowfall, ensuring a warm and cozy living environment.
Coastal and hurricane-prone areas
For coastal areas like Miami, FL, that are prone to hurricanes require resilient housing solutions. Underground houses offer a high level of structural stability and protection against strong winds and flying debris. They serve as secure shelters during severe storms, enhancing the safety and peace of mind of their occupants.
Mountainous and hilly terrains
Mountainous and hilly terrains pose unique challenges for construction. Underground houses can be integrated into slopes, taking advantage of the natural landscape to provide stability and blend harmoniously with the surroundings. For example in Aspen, CO, these homes benefit from the earth’s thermal mass, maintaining comfortable temperatures even in high-altitude locations.
Flood-prone regions
In flood-prone regions like New Orleans, LA, where water damage is a significant concern, underground houses offer a reliable solution. Being partially or fully submerged underground, these homes are less vulnerable to flooding. Proper waterproofing and drainage systems are incorporated to mitigate any potential water infiltration issues.
Urban environments
Even in urban environments like Los Angeles, CA, where land space is limited, underground houses can be a viable option. Utilizing innovative construction techniques, such as cut and cover or subterranean methods, these homes can maximize available space while offering the benefits of energy efficiency and reduced environmental impact.
Each region presents unique challenges and advantages, influencing the design and construction of underground houses. By adapting to diverse climates and geographical conditions, these homes offer a sustainable and resilient living solution tailored to the specific needs of each location.
Construction techniques for underground houses
Construction techniques for underground houses vary, offering versatile options to suit different terrains and design preferences.
The Cut and Cover technique entails excavating a hole in the ground and constructing the house within it. The structure is then covered with a layer of earth, seamlessly blending it with the surroundings. This method is particularly suitable for flat or gently sloping terrains, creating a harmonious integration with the landscape.
The Earth Berm construction technique means a house is built into a hillside or embankment, leaving only one side exposed. This exposed side receives ample sunlight, while the other sides are covered with earth, providing natural insulation and stability. The earth berm method allows for strategic positioning to maximize solar exposure while blending the house with its natural surroundings.
The Subterranean technique involves building the house entirely below ground level. This method is often employed in areas with extreme weather conditions or when homeowners prioritize maximum privacy and minimal impact on the landscape. Subterranean houses are hidden beneath the earth’s surface, offering a unique and discreet living environment. Each construction technique presents its distinct advantages, contributing to the allure and innovation of underground living.
“Earth sheltered homes boast a remarkable ability to harmoniously integrate with the natural landscape,” notes Earth Homes Now. “Through thoughtful planning and skillful landscaping, these homes seamlessly blend in with their surroundings, creating a visually appealing and organic living space. The unique architectural style of underground houses stands out as a testament to innovation, all while showcasing a deep respect for and preservation of the land’s natural beauty. The result is a dwelling that not only captivates the eye but also embraces a sustainable and respectful approach to coexisting with the environment.”
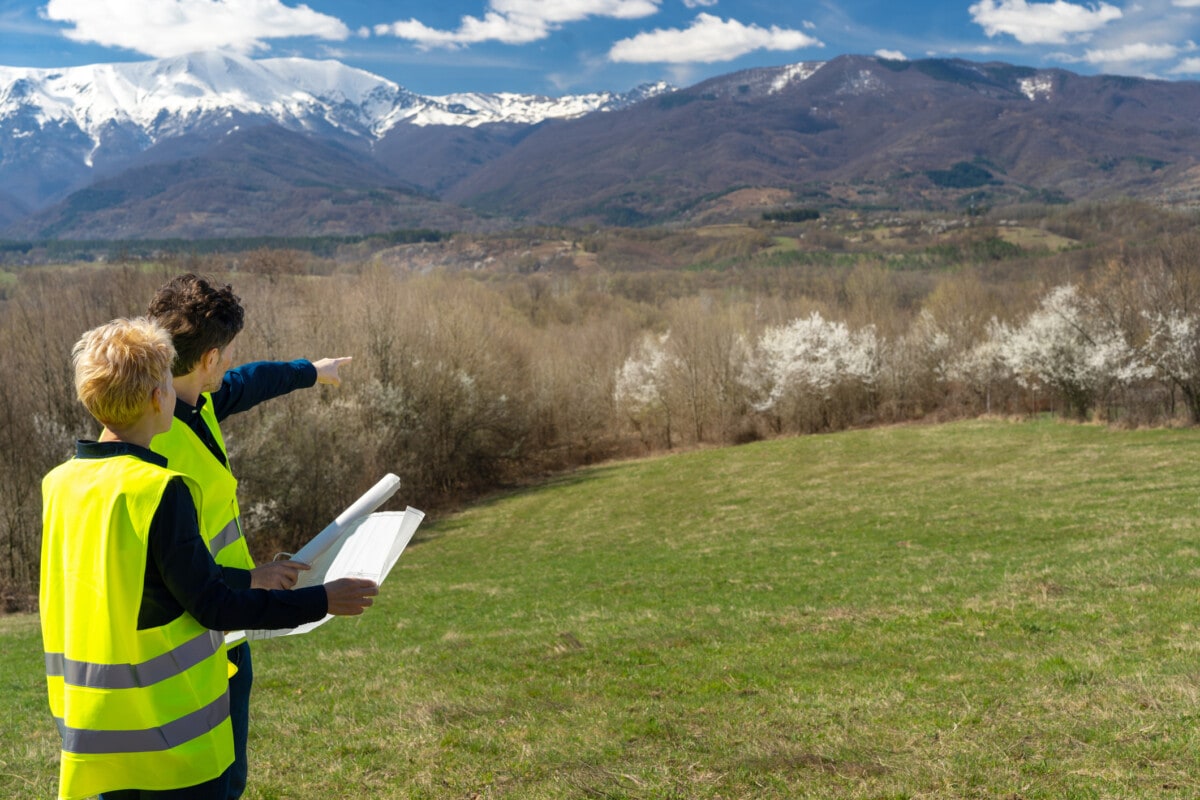
Designing an underground house
Designing an underground house requires thoughtful planning and creative ingenuity to maximize the unique advantages of this architectural style. From harnessing natural resources to optimizing living spaces, every aspect of the design contributes to the overall sustainability and functionality of the underground dwelling.
Site selection and orientation
Choosing the right site is crucial for an underground house. South-facing slopes allow for strategic positioning to capture maximum sunlight, optimizing passive solar heating. Proper orientation ensures ample natural light and ventilation, creating a bright and airy living environment.
Integration with the landscape
Harmonious integration with the natural landscape is a hallmark of underground houses. The design should consider contouring the terrain and incorporating earth berms to minimize the visual impact on the surroundings. Thoughtful landscaping enhances the aesthetic appeal while providing additional insulation and water management.
Efficient space planning
Optimizing the use of space is essential in underground houses, where limited surface area requires efficient design solutions. Open floor plans, multi-functional spaces, and creative storage solutions make the most of the available square footage, promoting a comfortable and clutter-free living environment.
Future adaptability
Designing an underground house with future adaptability in mind ensures the dwelling can accommodate changing needs and technologies. Considerations for potential expansions, incorporation of new energy-efficient systems, and accessibility upgrades ensure the home remains relevant and functional for years to come.
Compliance with building codes
Underground houses must meet building codes and regulations specific to their location. Engaging with professionals familiar with underground construction and local building requirements ensures the design adheres to all safety and legal standards.
Environmental considerations for long-term durability
Natural light and ventilation
Although underground houses are partially or fully submerged, strategic design elements ensure an adequate influx of natural light and ventilation. Lightwells, skylights, and carefully placed windows allow sunlight to penetrate the interior, while ventilation systems maintain a fresh and healthy airflow.
“Earth-sheltered houses, contrary to common misconceptions, can be designed to be well-lit, with views and a sense of openness,” mentions Green Home Building. “By digging into a south-facing hillside or using earth berms around the house, windows can be strategically placed for solar heating, while the rest of the house is surrounded by earth. This design allows for a comfortable and pleasant living space, taking advantage of the earth’s natural insulation and stability.”
Water management
Effective water management is crucial for maintaining a dry and pleasant living environment in underground houses. Moisture-related concerns in subterranean dwellings necessitate the implementation of appropriate techniques to prevent water infiltration. Waterproofing, drainage systems, and thoughtful landscaping are key strategies employed to achieve this goal.
Waterproofing materials create a protective barrier, preventing water from seeping through walls, ceilings, and floors. Drainage systems efficiently redirect water away from the house, while thoughtful landscaping aids in water runoff and absorption, reducing the risk of erosion and water-related problems. These measures ensure the comfort, durability, and sustainability of underground homes.
Structural stability
In the realm of underground houses, ensuring structural stability is crucial to withstand the earth’s pressure and maintain a safe living environment.
Several elements contribute to achieving this stability, such as reinforced concrete walls that handle lateral pressures and pile foundations in challenging soil conditions. Proper engineering ensures the structure can withstand the surrounding earth’s weight, minimizing settling or damage risks. Retaining walls strategically retain and support surrounding soil, safeguarding the dwelling. Careful consideration of slope stability and geotechnical aspects further reinforces the underground house, ensuring its longevity and safety.
Potential challenges and drawbacks of underground houses
Underground houses offer unique advantages but also come with challenges. Prospective homeowners should consider factors such as limited natural light and ventilation, moisture management, higher construction costs, and potential accessibility concerns. Addressing these issues through thoughtful design and maintenance can create a comfortable and sustainable living space. Despite some drawbacks, with careful planning and proactive measures, underground houses offer a distinctive and innovative lifestyle that many find rewarding and eco-friendly.
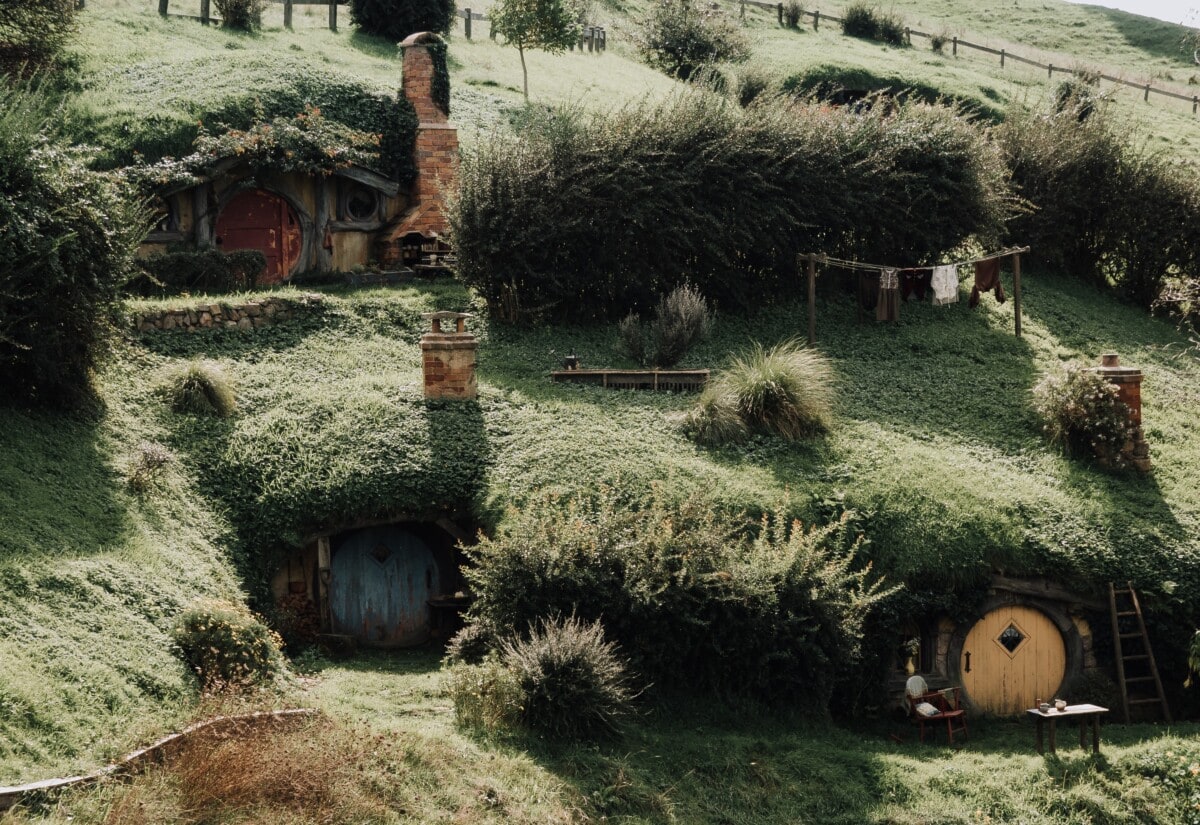
A final note on underground houses
In conclusion, underground houses offer a sustainable and innovative living solution. Despite challenges like limited light and construction complexities, their benefits in energy efficiency and environmental impact make them a compelling option. Embracing advanced environmental considerations and seamless integration with the landscape enhances their appeal. Underground houses symbolize a responsible and eco-conscious approach to modern living, paving the way towards a greener future.




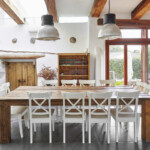


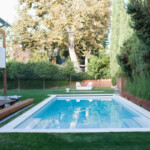
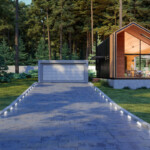
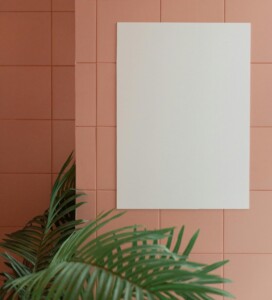

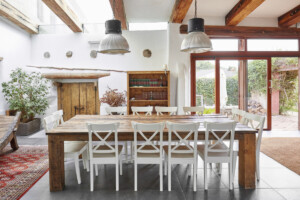
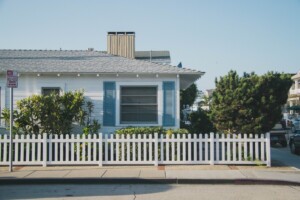

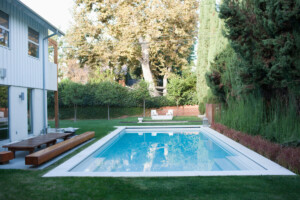
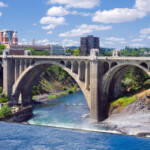








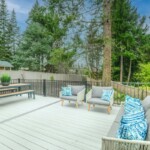

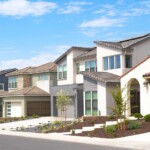
 United States
United States Canada
Canada