- Median Sale Price
- # of Homes Sold
- Median Days on Market
- 1 year
- 3 year
- 5 year
Loading...
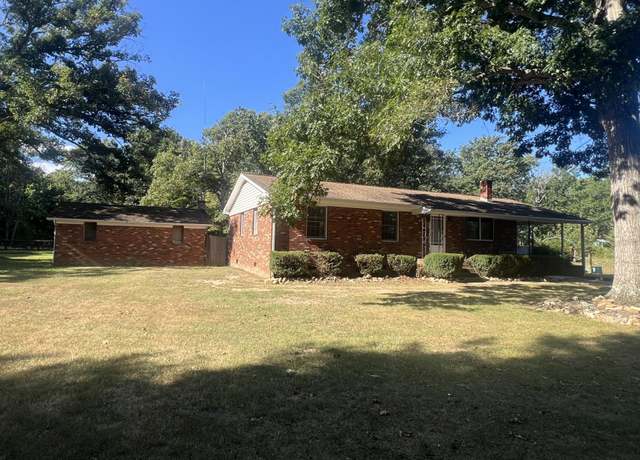 313 Mill Creek Ln, Stuarts Draft, VA 24477
313 Mill Creek Ln, Stuarts Draft, VA 24477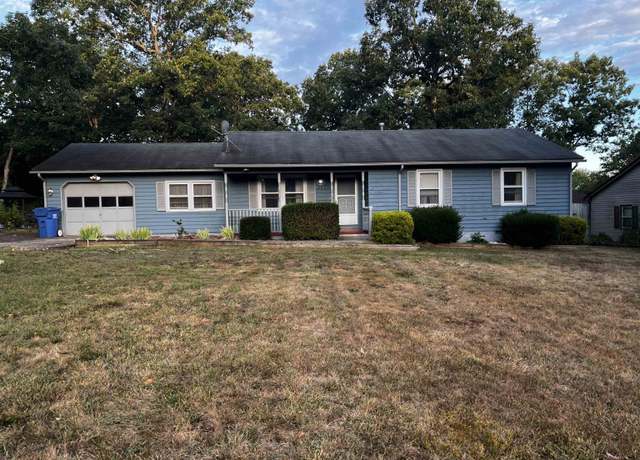 253 Forest Springs Dr, Stuarts Draft, VA 24477
253 Forest Springs Dr, Stuarts Draft, VA 24477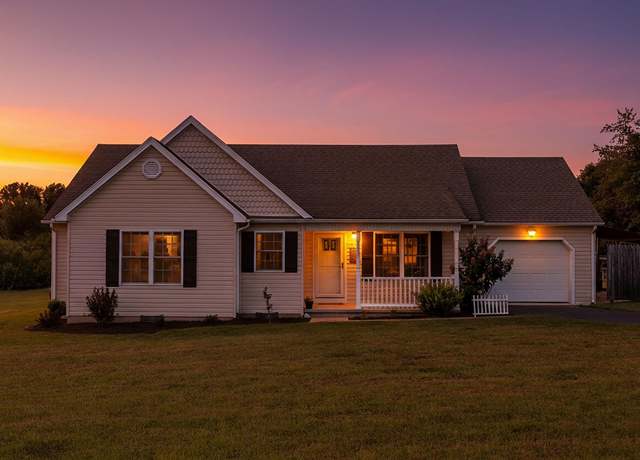 2035 Cold Springs Rd, Stuarts Draft, VA 24477
2035 Cold Springs Rd, Stuarts Draft, VA 24477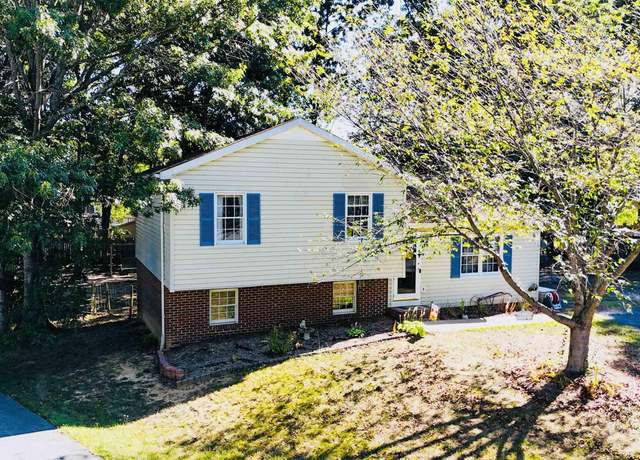 16 Kingston Ct, Stuarts Draft, VA 24477
16 Kingston Ct, Stuarts Draft, VA 24477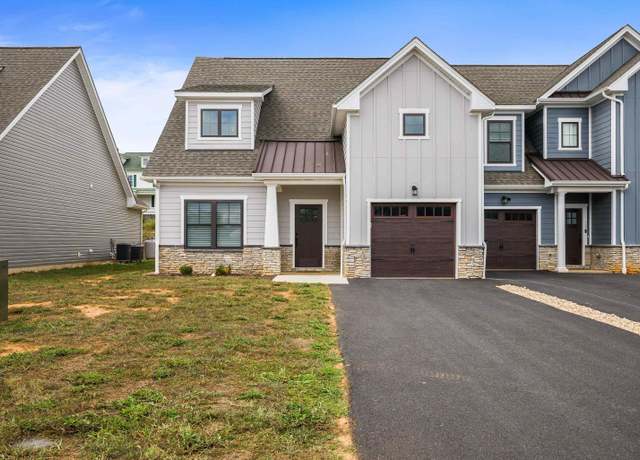 26 Kiley Ln, Stuarts Draft, VA 24477
26 Kiley Ln, Stuarts Draft, VA 24477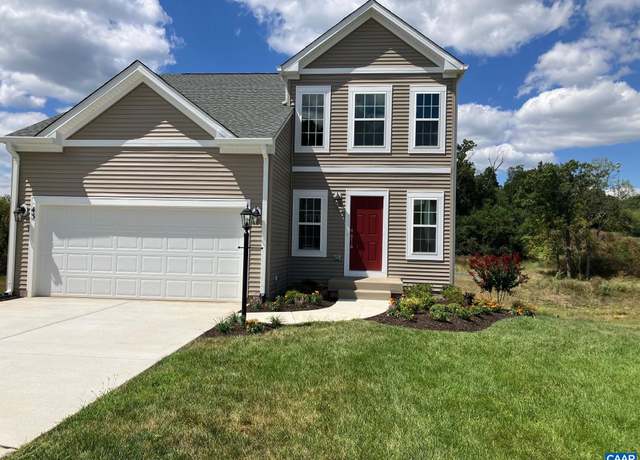 43 Sweetview Ct, Stuarts Draft, VA 24477
43 Sweetview Ct, Stuarts Draft, VA 24477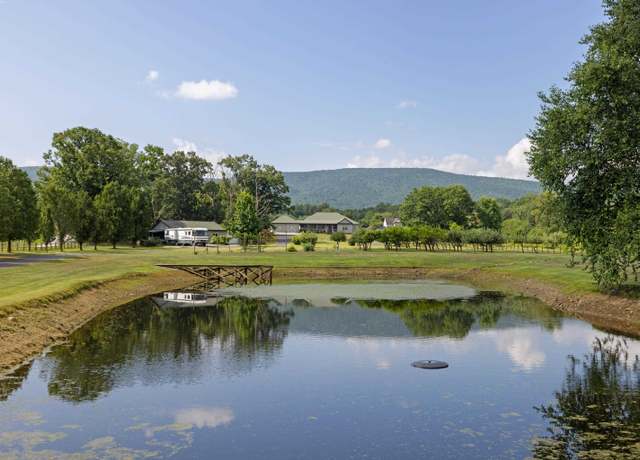 347 Horseshoe Cir, Stuarts Draft, VA 24477
347 Horseshoe Cir, Stuarts Draft, VA 24477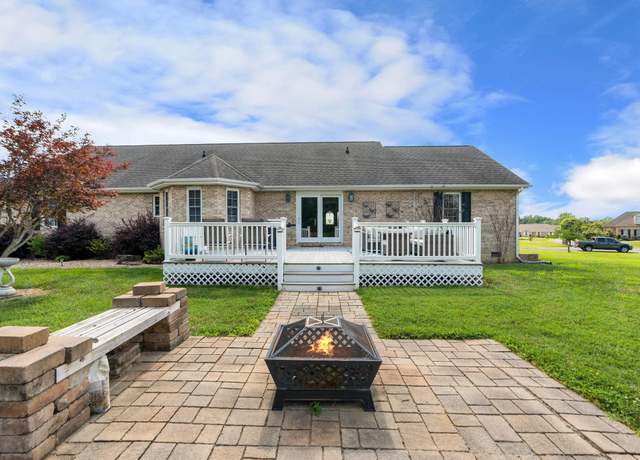 37 Canada Ct, Stuarts Draft, VA 24477
37 Canada Ct, Stuarts Draft, VA 24477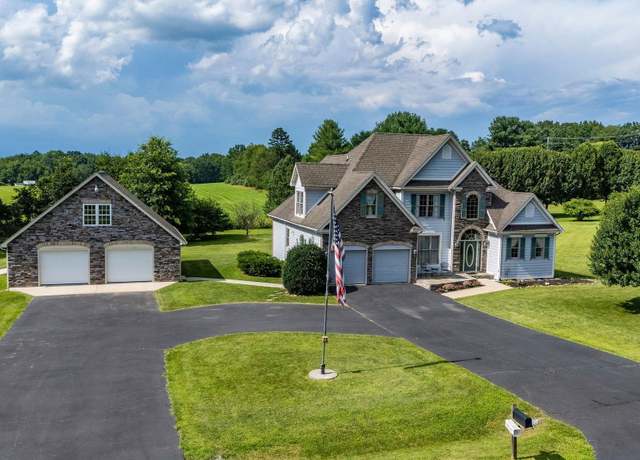 31 Hampton Dr, Stuarts Draft, VA 24477
31 Hampton Dr, Stuarts Draft, VA 24477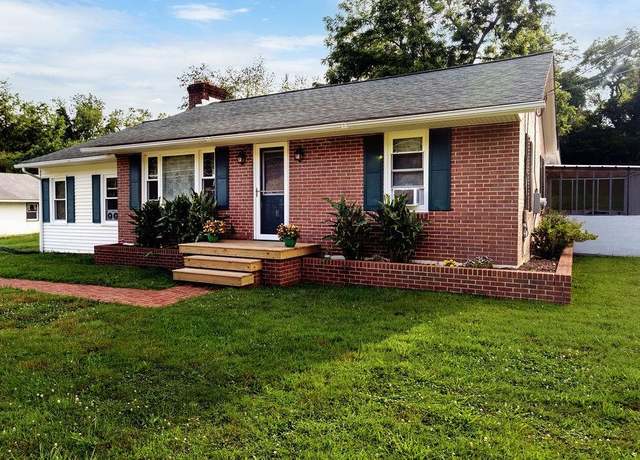 911 Old White Hill Rd, Stuarts Draft, VA 24477
911 Old White Hill Rd, Stuarts Draft, VA 24477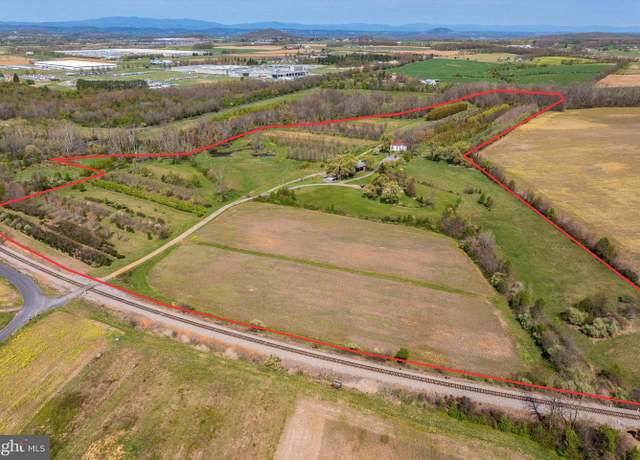 514 Lipscomb Rd, Stuarts Draft, VA 24477
514 Lipscomb Rd, Stuarts Draft, VA 24477Loading...
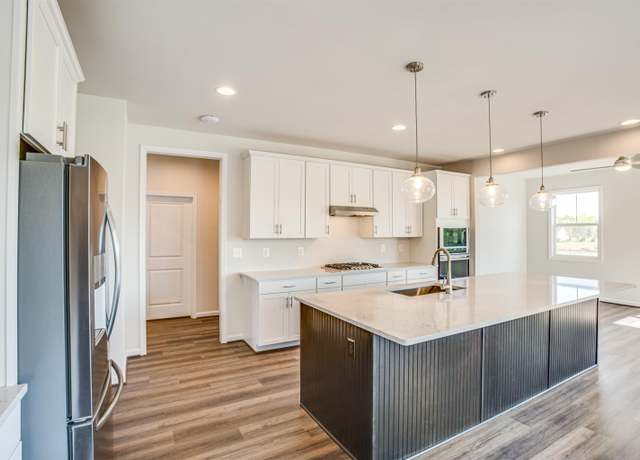 108 Rebecca Ct, Stuarts Draft, VA 24477
108 Rebecca Ct, Stuarts Draft, VA 24477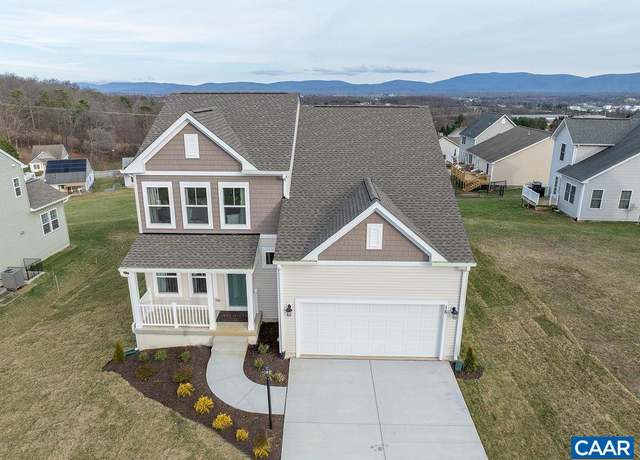 59 Sweetview Ct, Stuarts Draft, VA 24477
59 Sweetview Ct, Stuarts Draft, VA 24477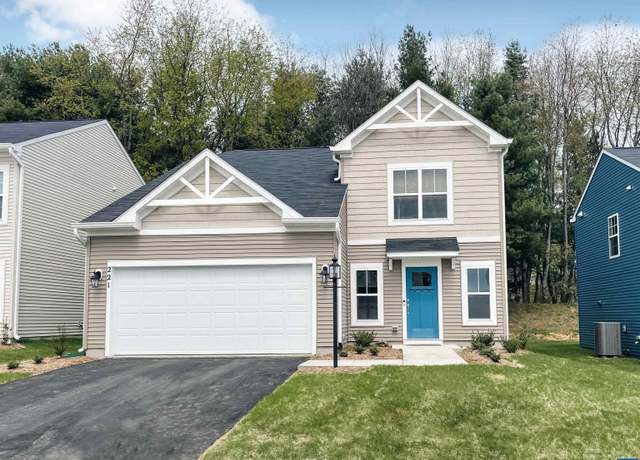 56 Sweetview Ct, Stuarts Draft, VA 24477
56 Sweetview Ct, Stuarts Draft, VA 24477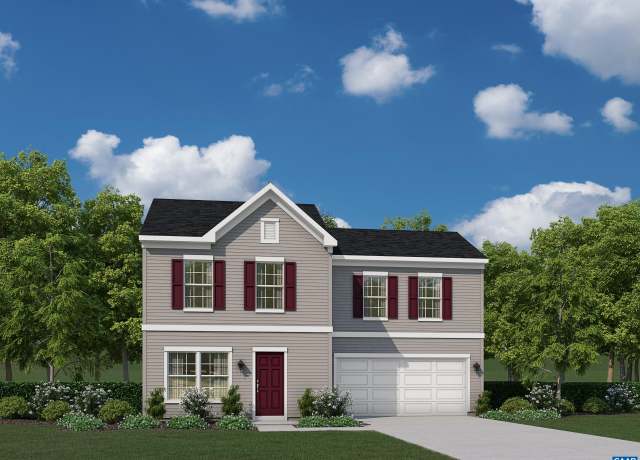 58 Sweetview Ct, Stuarts Draft, VA 24477
58 Sweetview Ct, Stuarts Draft, VA 24477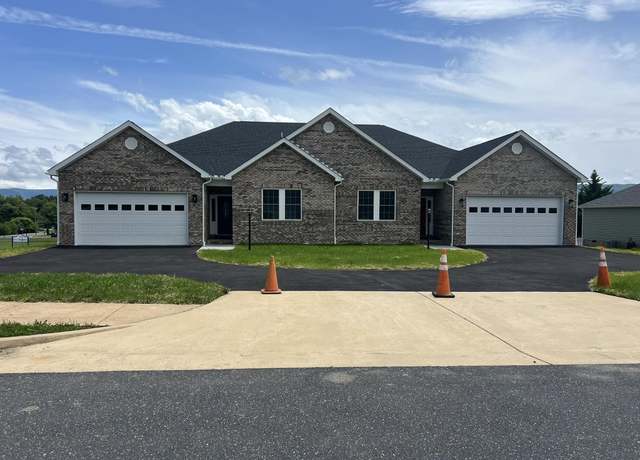 81 Meriwether Cir, Stuarts Draft, VA 24477
81 Meriwether Cir, Stuarts Draft, VA 24477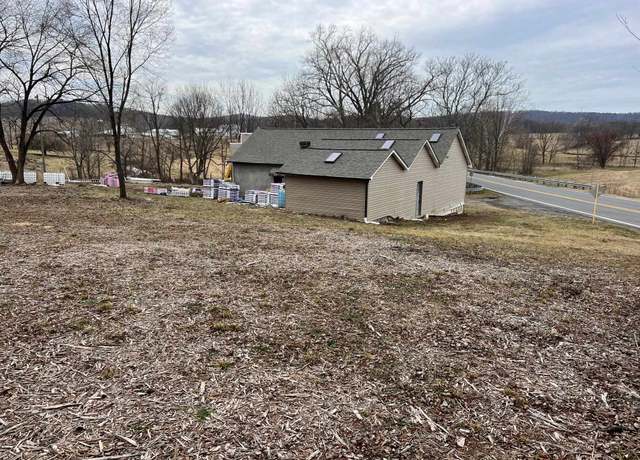 Undisclosed address, Stuarts Draft, VA 24477
Undisclosed address, Stuarts Draft, VA 24477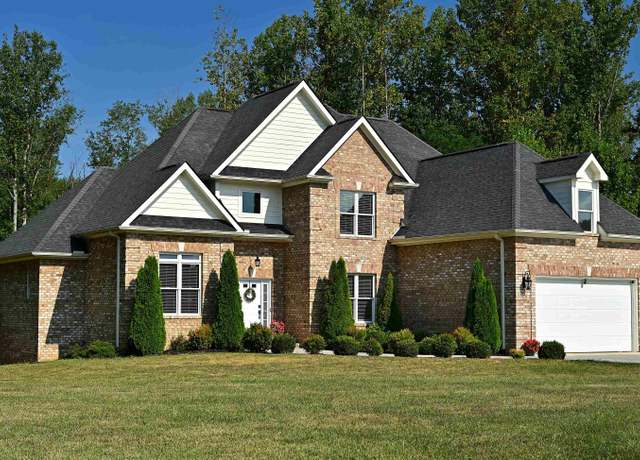 114 Jaspers Ln, Stuarts Draft, VA 24477
114 Jaspers Ln, Stuarts Draft, VA 24477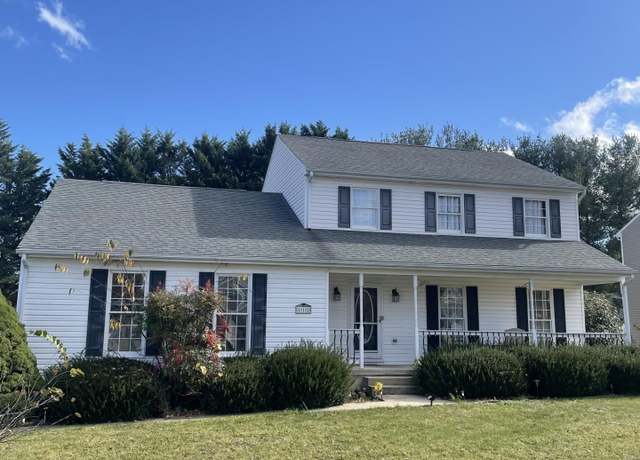 112 Arrowhead Ln, Stuarts Draft, VA 24477
112 Arrowhead Ln, Stuarts Draft, VA 24477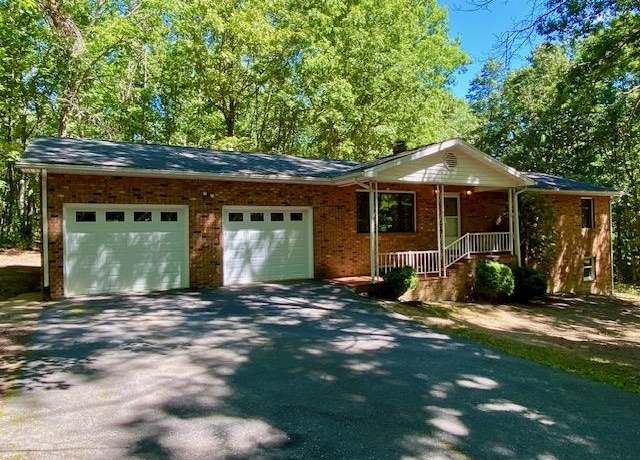 1655 Howardsville Tpke, Stuarts Draft, VA 24477
1655 Howardsville Tpke, Stuarts Draft, VA 24477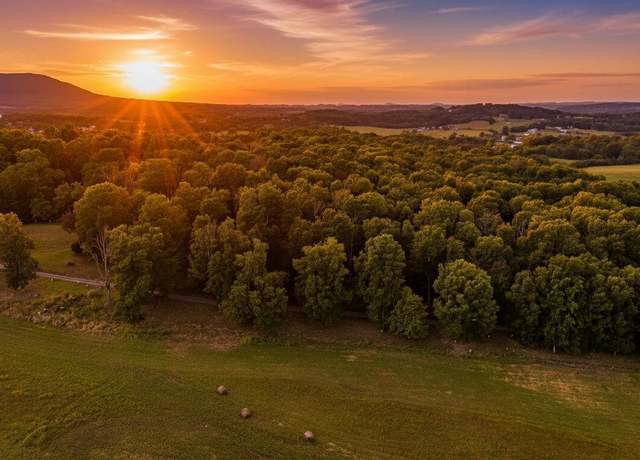 TBD Sweet Oaks Ln, Stuarts Draft, VA 24477
TBD Sweet Oaks Ln, Stuarts Draft, VA 24477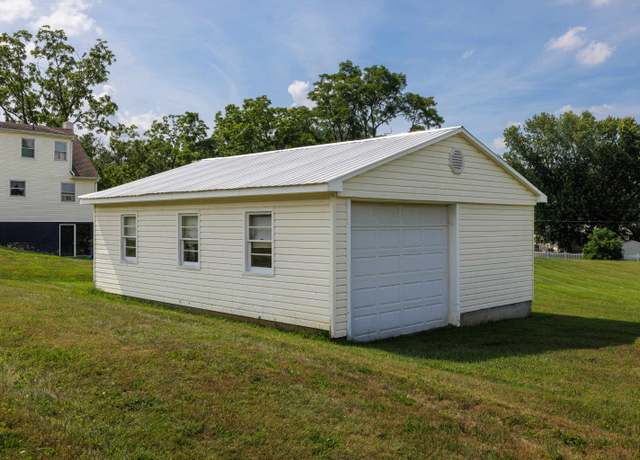 TBD Alta Dr, Stuarts Draft, VA 24477
TBD Alta Dr, Stuarts Draft, VA 24477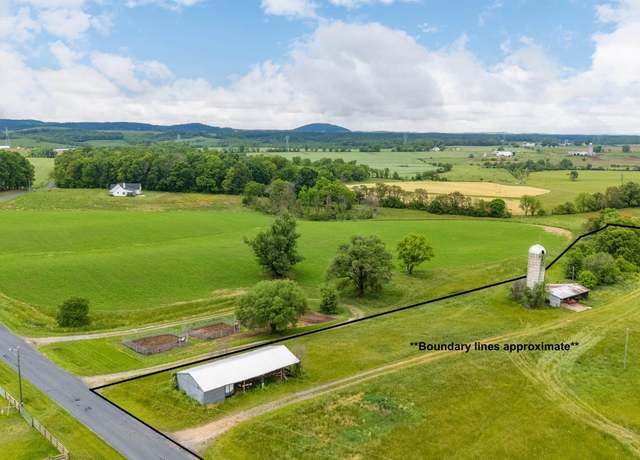 TBD 4 Churchmans Mill Rd, Stuarts Draft, VA 24477
TBD 4 Churchmans Mill Rd, Stuarts Draft, VA 24477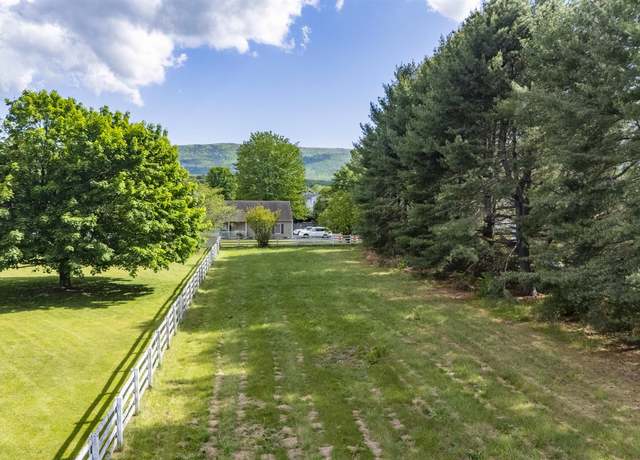 TBD Cold Springs Rd, Stuarts Draft, VA 24477
TBD Cold Springs Rd, Stuarts Draft, VA 24477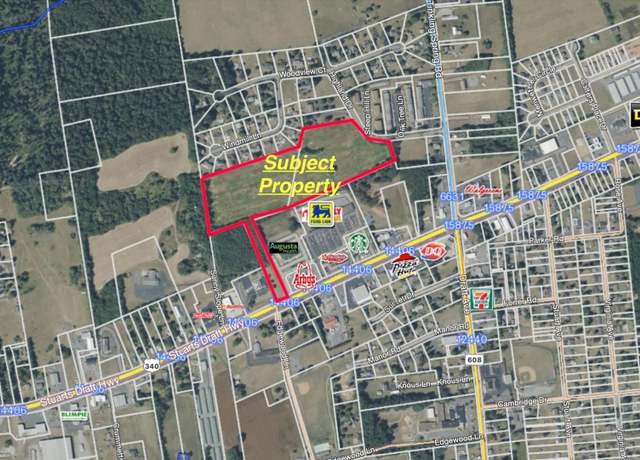 TBD Stuarts Draft Hwy, Stuarts Draft, VA 24477
TBD Stuarts Draft Hwy, Stuarts Draft, VA 24477 TBD Howardsville Tpke, Stuarts Draft, VA 24477
TBD Howardsville Tpke, Stuarts Draft, VA 24477