- Median Sale Price
- # of Homes Sold
- Median Days on Market
- 1 year
- 3 year
- 5 year
Loading...
 556 Via Pueblo, Riverside, CA 92507
556 Via Pueblo, Riverside, CA 92507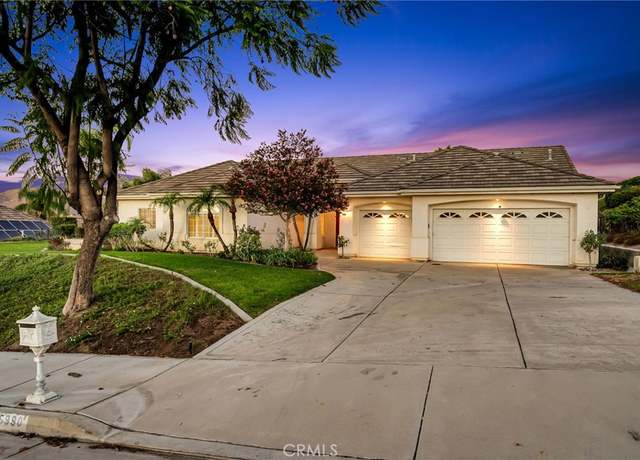 5990 Claridge Dr, Riverside, CA 92506
5990 Claridge Dr, Riverside, CA 92506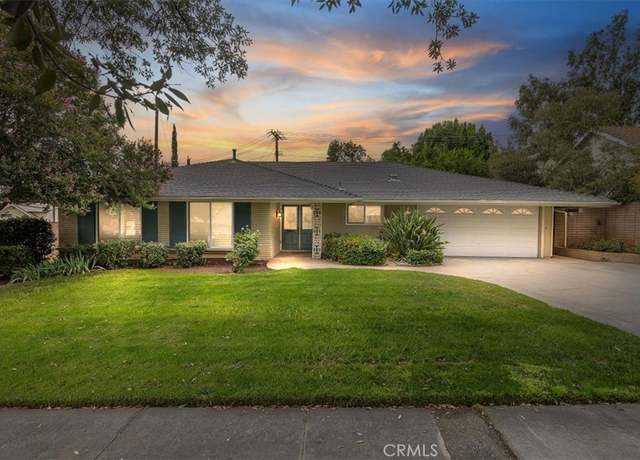 837 Apache Trl, Riverside, CA 92507
837 Apache Trl, Riverside, CA 92507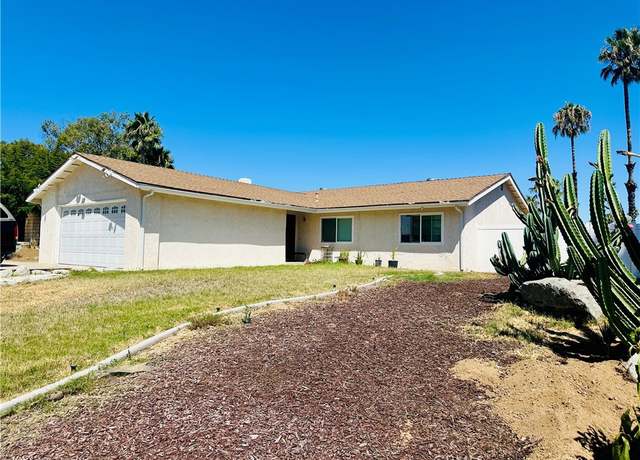 2111 Whitestone Dr, Riverside, CA 92506
2111 Whitestone Dr, Riverside, CA 92506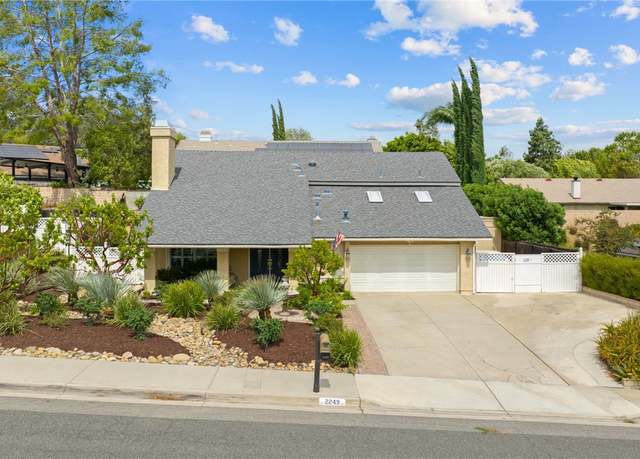 2249 Trafalgar Ave, Riverside, CA 92506
2249 Trafalgar Ave, Riverside, CA 92506 600 Central Ave #414, Riverside, CA 92507
600 Central Ave #414, Riverside, CA 92507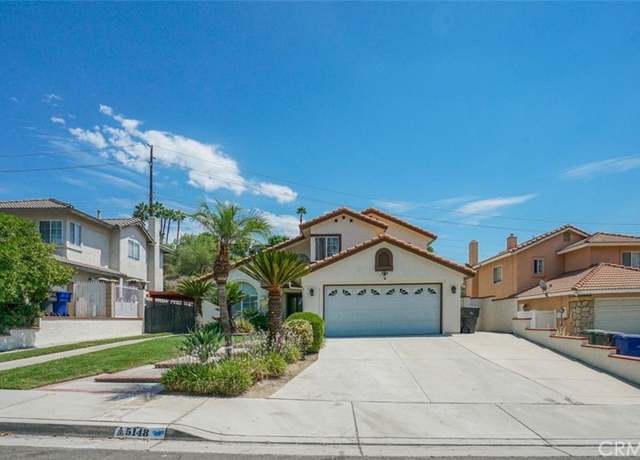 5148 Humboldt Ct, Riverside, CA 92507
5148 Humboldt Ct, Riverside, CA 92507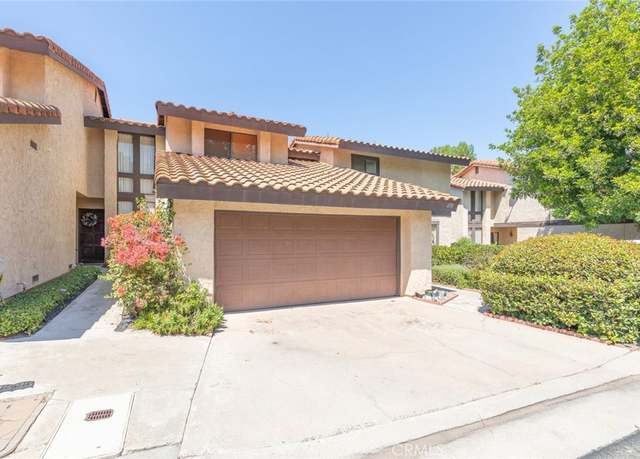 6571 Carioca Ln, Riverside, CA 92506
6571 Carioca Ln, Riverside, CA 92506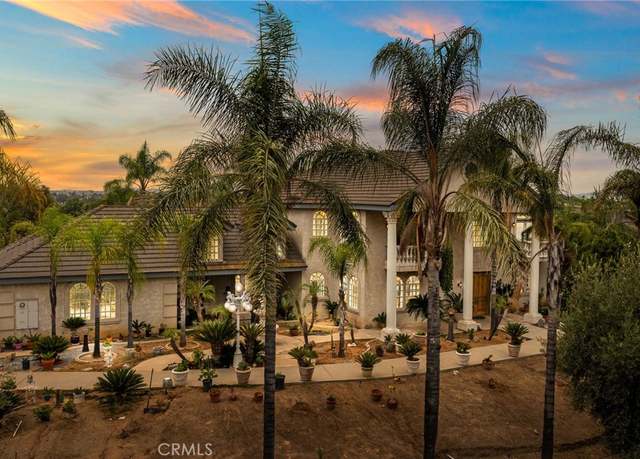 7047 Golden Vale Dr, Riverside, CA 92506
7047 Golden Vale Dr, Riverside, CA 92506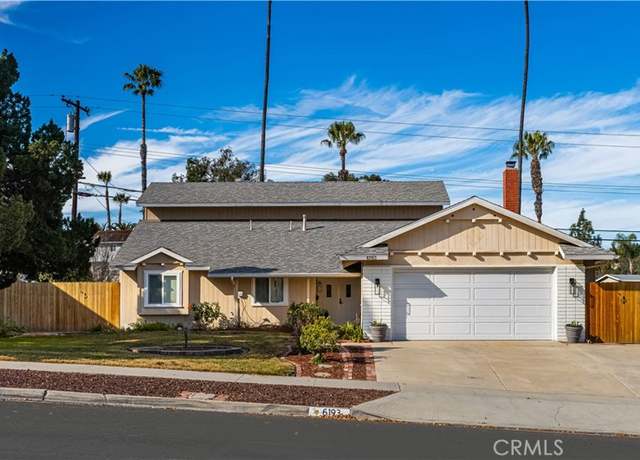 6193 Academy Ave, Riverside, CA 92506
6193 Academy Ave, Riverside, CA 92506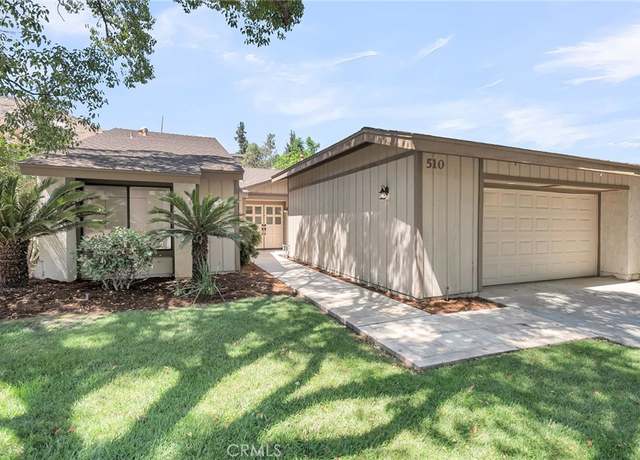 510 Via Zapata, Riverside, CA 92507
510 Via Zapata, Riverside, CA 92507Loading...
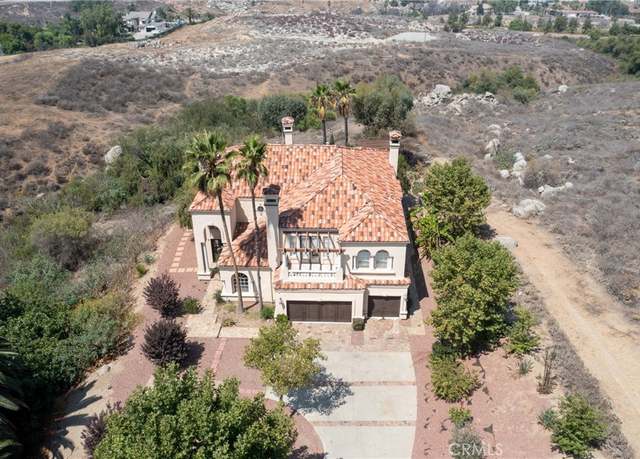 7007 Golden Vale Dr, Riverside, CA 92506
7007 Golden Vale Dr, Riverside, CA 92506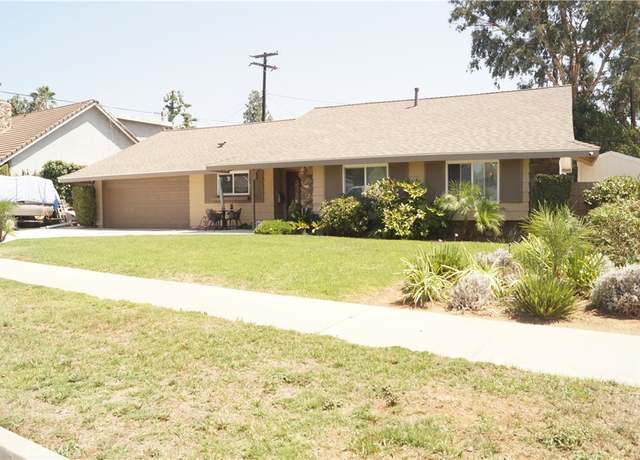 840 Apache Trl, Riverside, CA 92507
840 Apache Trl, Riverside, CA 92507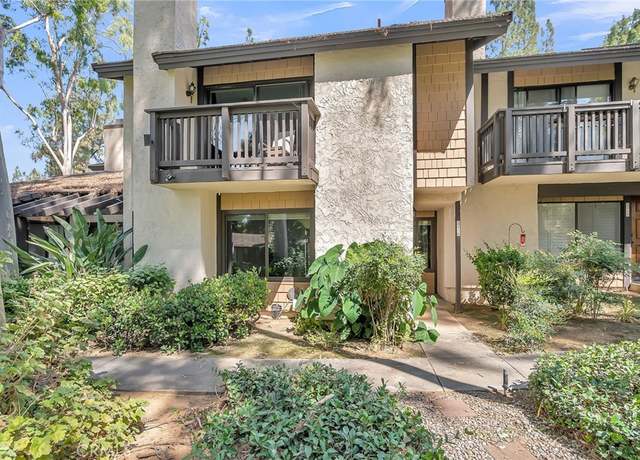 876 Via Mesa Verde, Riverside, CA 92507
876 Via Mesa Verde, Riverside, CA 92507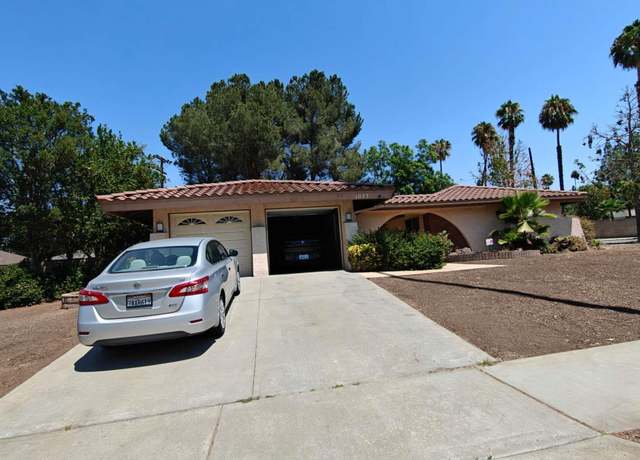 1023 Le Conte Dr, Riverside, CA 92507
1023 Le Conte Dr, Riverside, CA 92507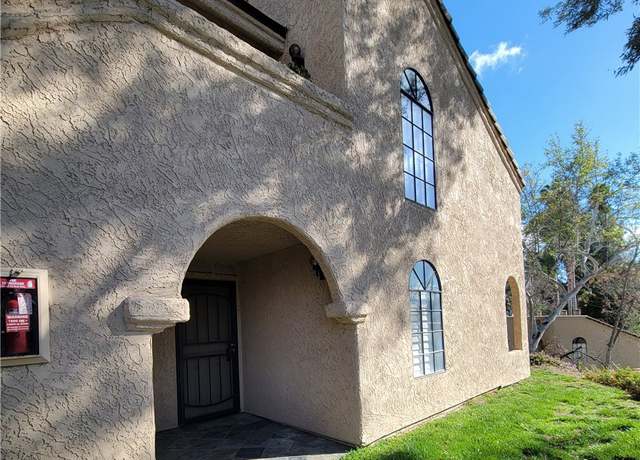 600 Central Ave #381, Riverside, CA 92507
600 Central Ave #381, Riverside, CA 92507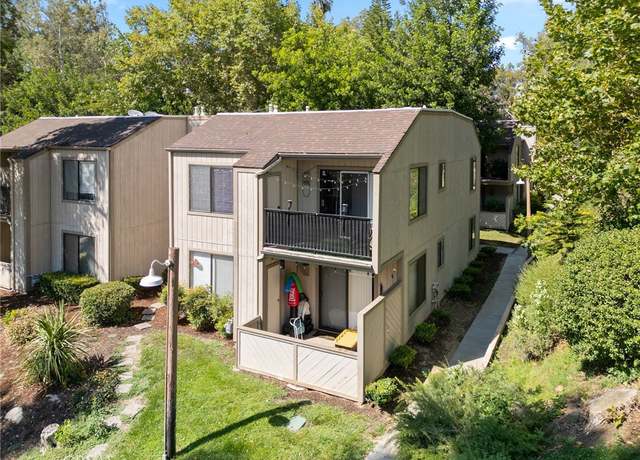 600 Central Ave #308, Riverside, CA 92507
600 Central Ave #308, Riverside, CA 92507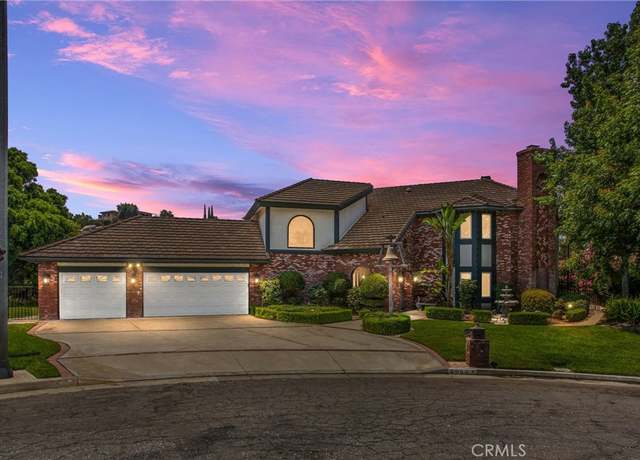 6966 Ranch View Rd, Riverside, CA 92506
6966 Ranch View Rd, Riverside, CA 92506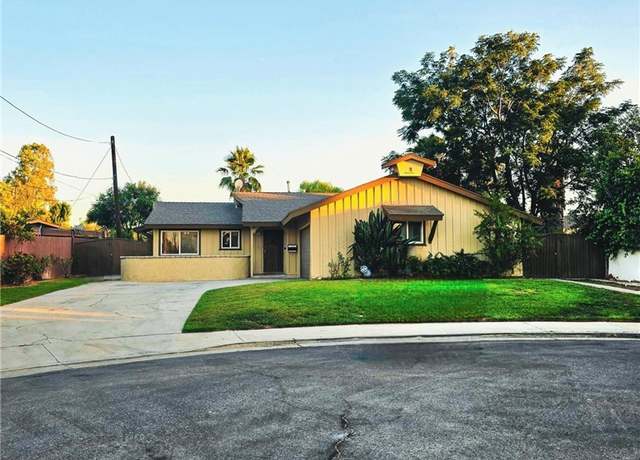 1650 Le Conte Dr, Riverside, CA 92507
1650 Le Conte Dr, Riverside, CA 92507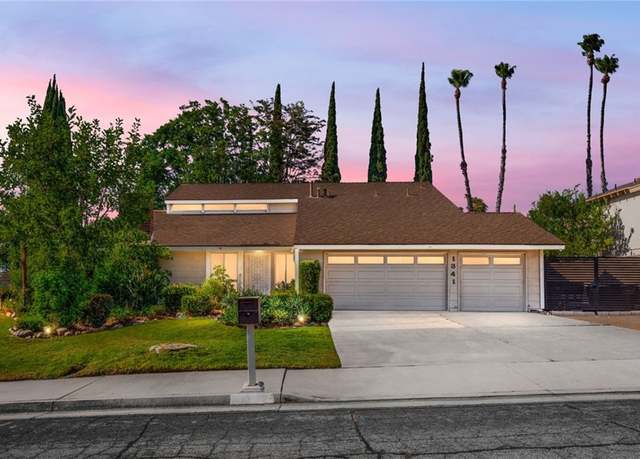 1341 Nettleton Ct, Riverside, CA 92506
1341 Nettleton Ct, Riverside, CA 92506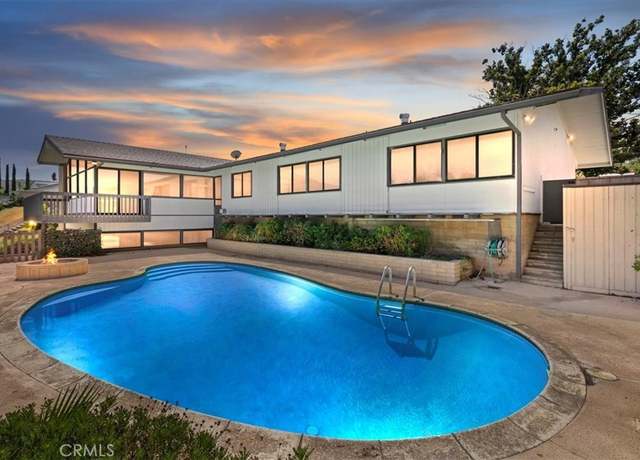 1145 Via Vallarta, Riverside, CA 92506
1145 Via Vallarta, Riverside, CA 92506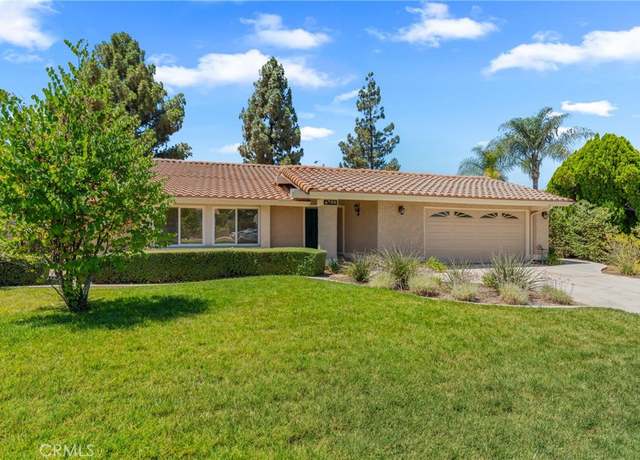 6759 Rycroft Dr, Riverside, CA 92506
6759 Rycroft Dr, Riverside, CA 92506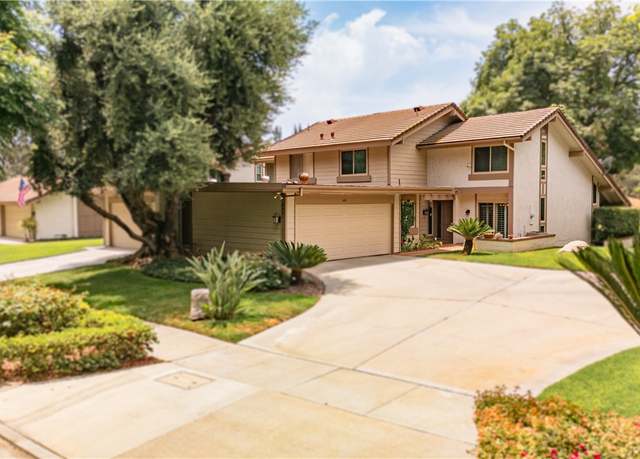 642 Via Zapata, Riverside, CA 92507
642 Via Zapata, Riverside, CA 92507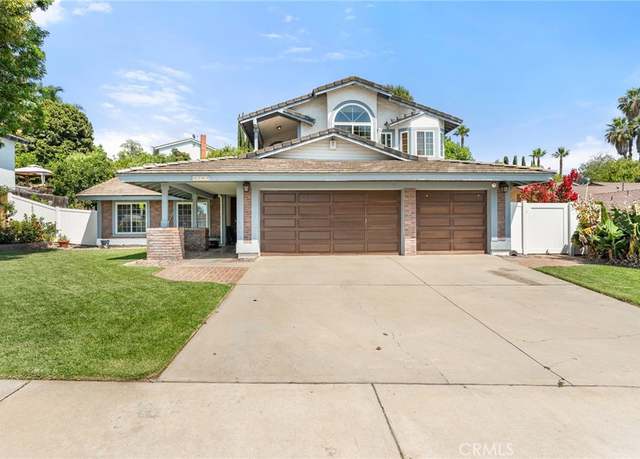 6282 Shaker Dr, Riverside, CA 92506
6282 Shaker Dr, Riverside, CA 92506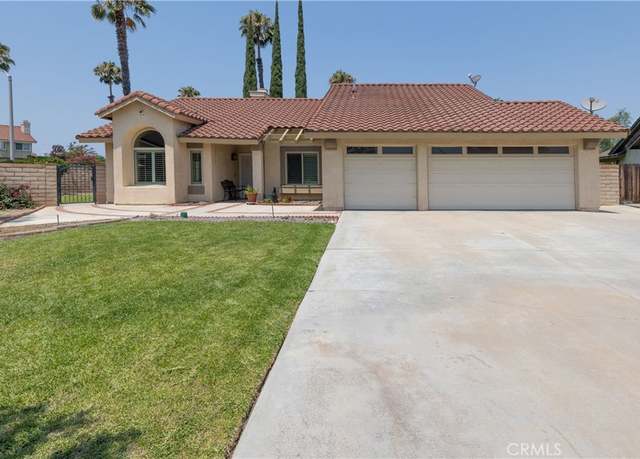 6281 Acela Ct, Riverside, CA 92506
6281 Acela Ct, Riverside, CA 92506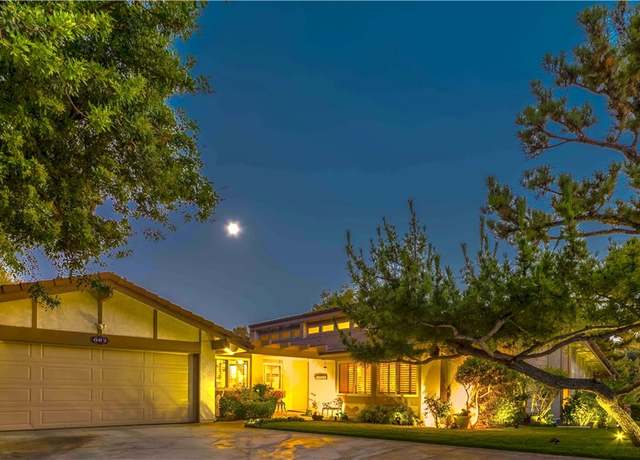 662 Via Zapata, Riverside, CA 92507
662 Via Zapata, Riverside, CA 92507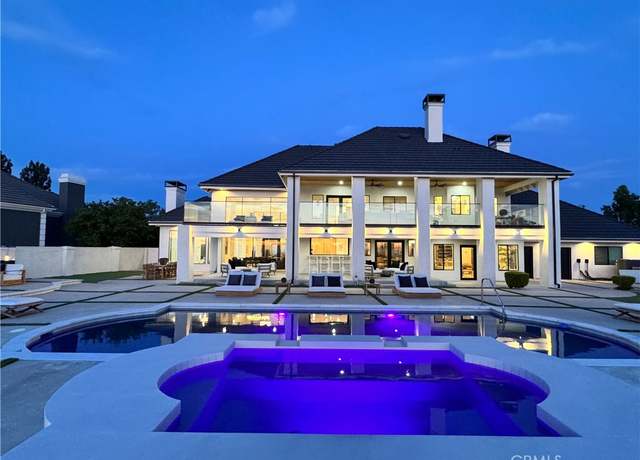 1257 Fetlock Way, Riverside, CA 92506
1257 Fetlock Way, Riverside, CA 92506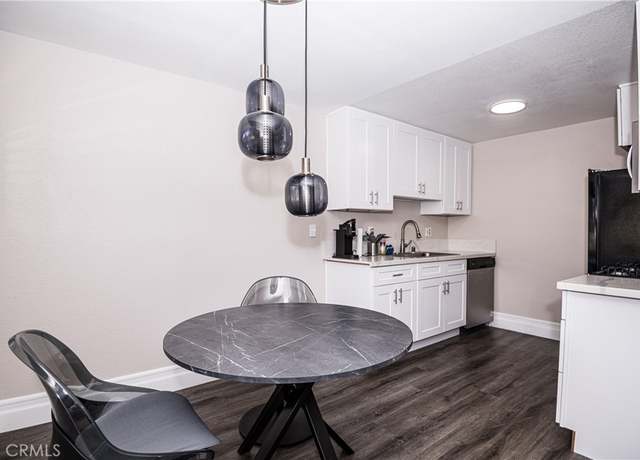 1000 Central Ave #19, Riverside, CA 92507
1000 Central Ave #19, Riverside, CA 92507 20468 College Blvd, Riverside, CA 92507
20468 College Blvd, Riverside, CA 92507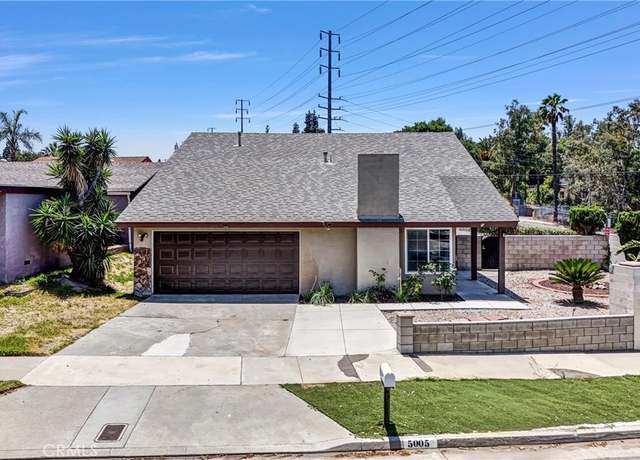 5005 Pearblossom Dr, Riverside, CA 92507
5005 Pearblossom Dr, Riverside, CA 92507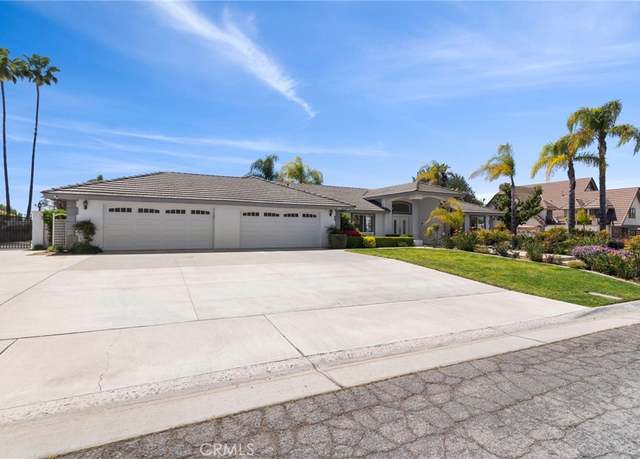 1042 Coronet Dr, Riverside, CA 92506
1042 Coronet Dr, Riverside, CA 92506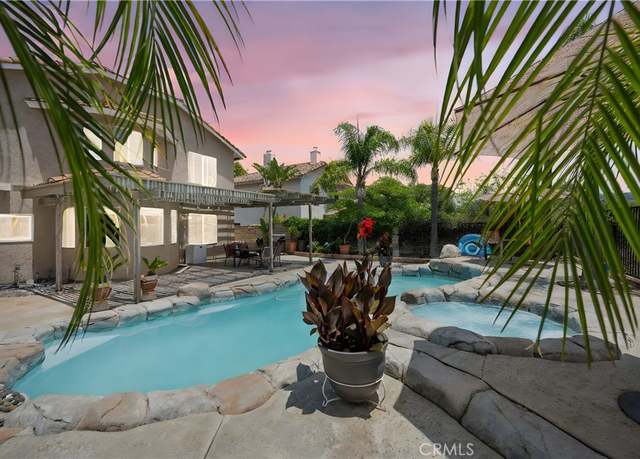 566 Bruin Dr, Riverside, CA 92507
566 Bruin Dr, Riverside, CA 92507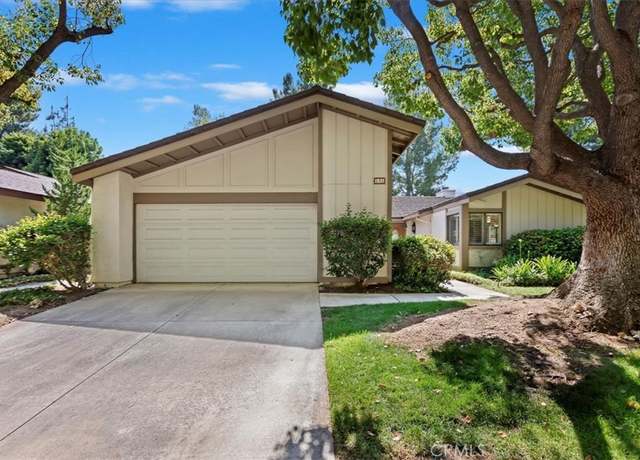 548 Via La Paloma, Riverside, CA 92507
548 Via La Paloma, Riverside, CA 92507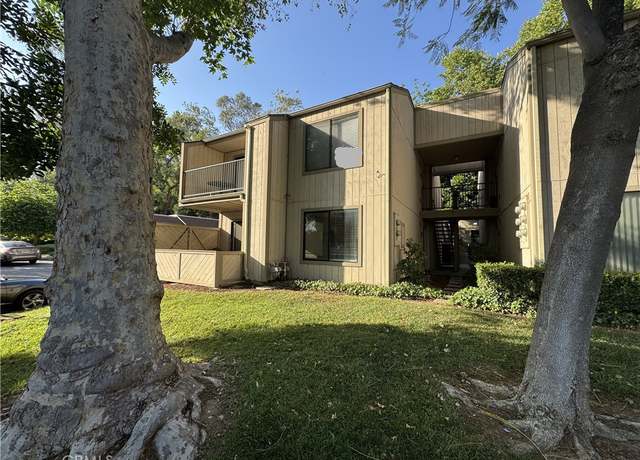 600 Central Ave #302, Riverside, CA 92507
600 Central Ave #302, Riverside, CA 92507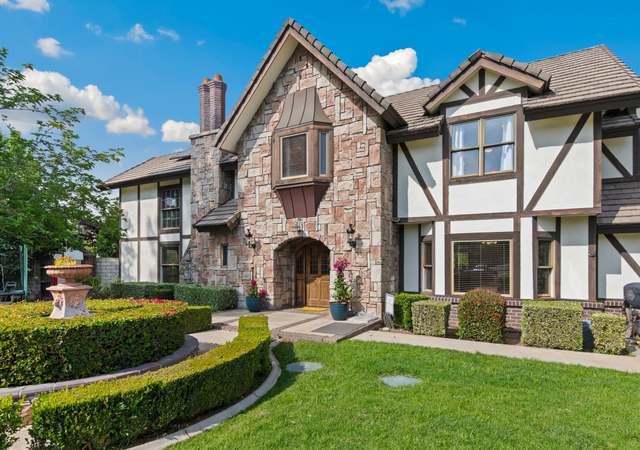 6978 Withers Rd, Riverside, CA 92506
6978 Withers Rd, Riverside, CA 92506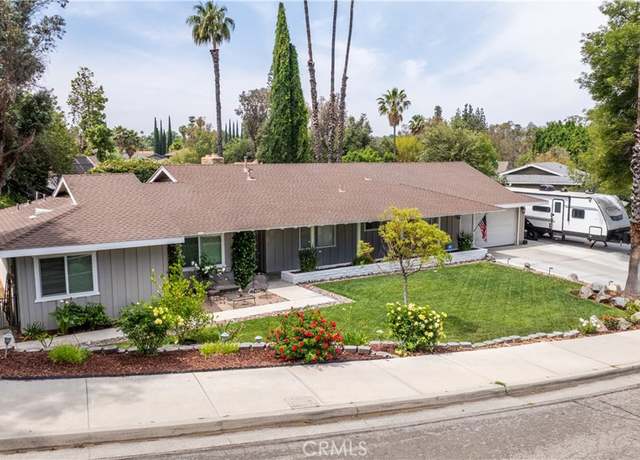 1544 Bellefontaine Dr, Riverside, CA 92506
1544 Bellefontaine Dr, Riverside, CA 92506