
Based on information submitted to the MLS GRID as of Sat Jul 19 2025. All data is obtained from various sources and may not have been verified by broker or MLS GRID. Supplied Open House Information is subject to change without notice. All information should be independently reviewed and verified for accuracy. Properties may or may not be listed by the office/agent presenting the information. Some IDX listings have been excluded from this website.
Popular Markets in Washington
- Seattle homes for sale$765,000
- Bellevue homes for sale$1,498,450
- Tacoma homes for sale$525,000
- Kirkland homes for sale$1,375,000
- Bothell homes for sale$1,000,000
- Redmond homes for sale$1,369,500
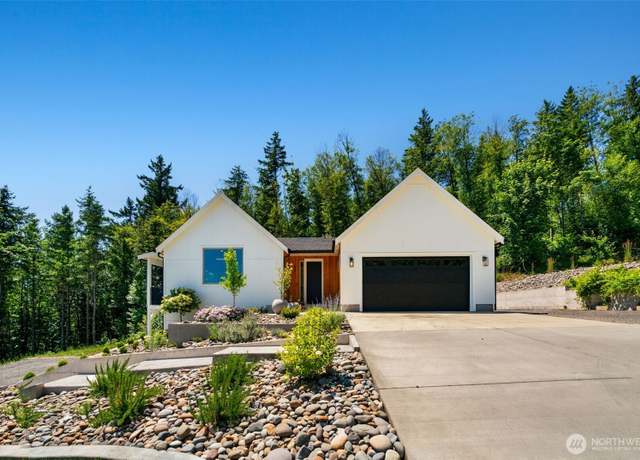 5601 Lewis River Rd, Ariel, WA 98603
5601 Lewis River Rd, Ariel, WA 98603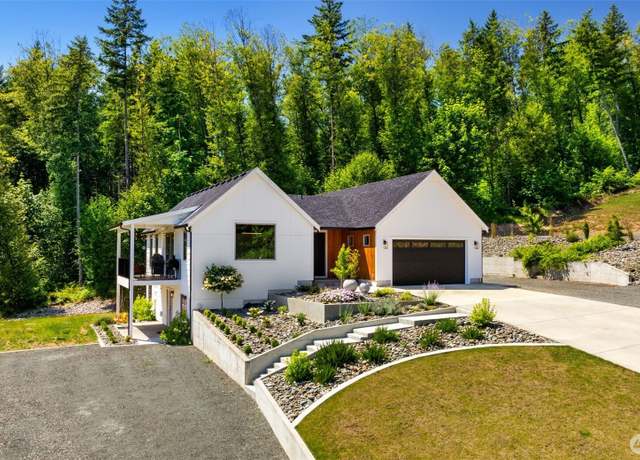 5601 Lewis River Rd, Ariel, WA 98603
5601 Lewis River Rd, Ariel, WA 98603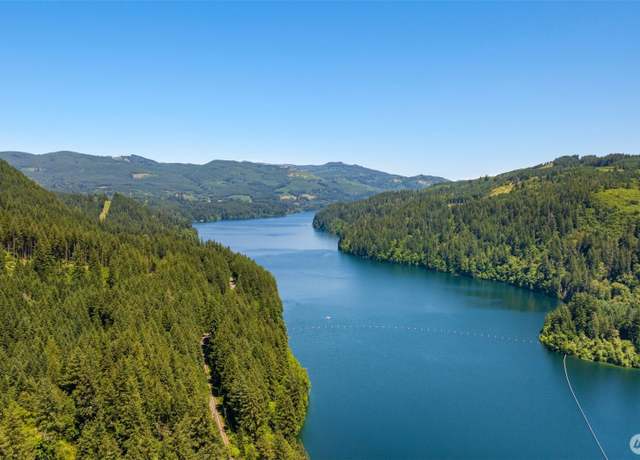 5601 Lewis River Rd, Ariel, WA 98603
5601 Lewis River Rd, Ariel, WA 98603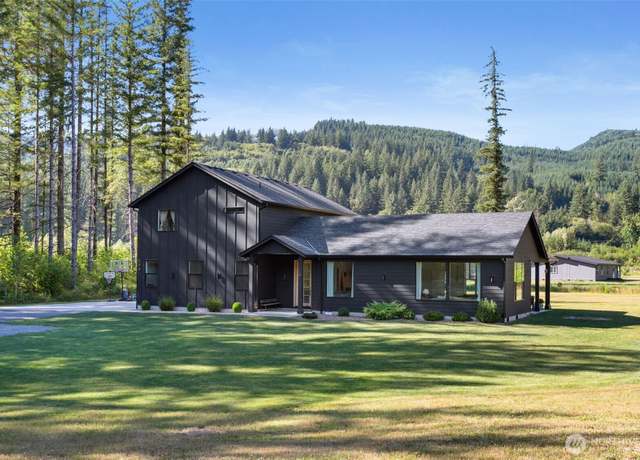 144 Sassys Creek Rd, Ariel, WA 98603
144 Sassys Creek Rd, Ariel, WA 98603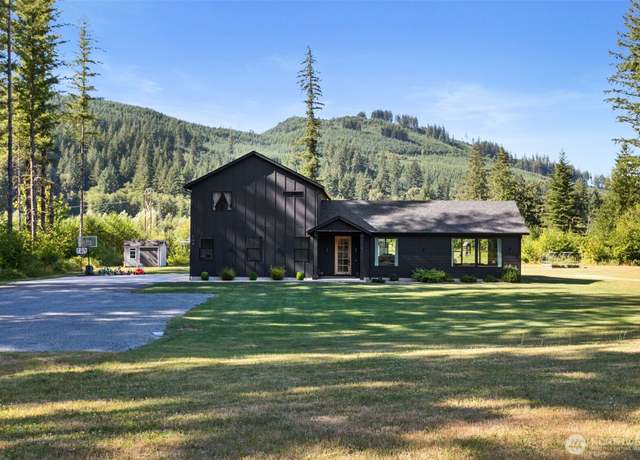 144 Sassys Creek Rd, Ariel, WA 98603
144 Sassys Creek Rd, Ariel, WA 98603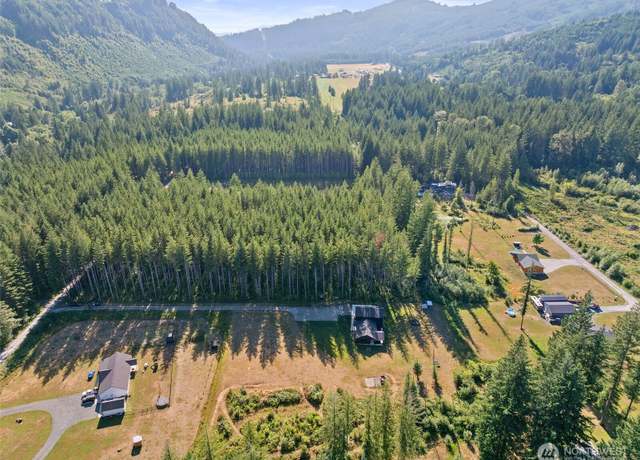 144 Sassys Creek Rd, Ariel, WA 98603
144 Sassys Creek Rd, Ariel, WA 98603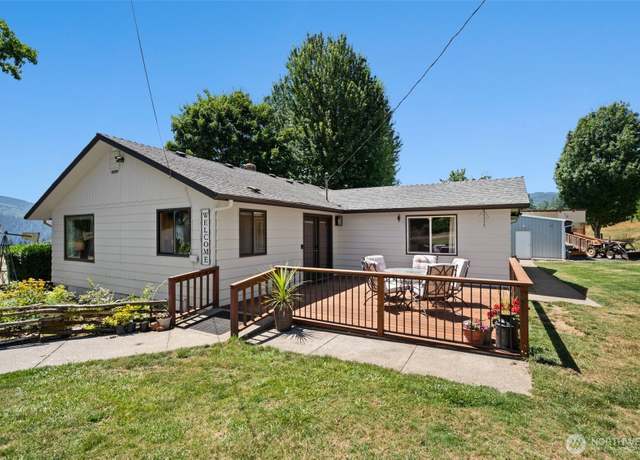 8054 Lewis River Rd, Ariel, WA 98603
8054 Lewis River Rd, Ariel, WA 98603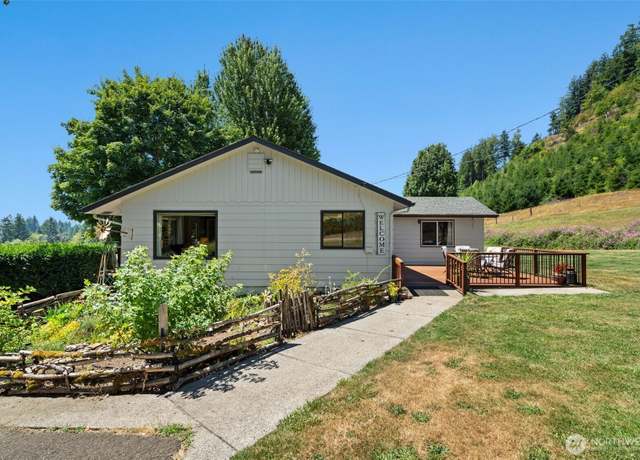 8054 Lewis River Rd, Ariel, WA 98603
8054 Lewis River Rd, Ariel, WA 98603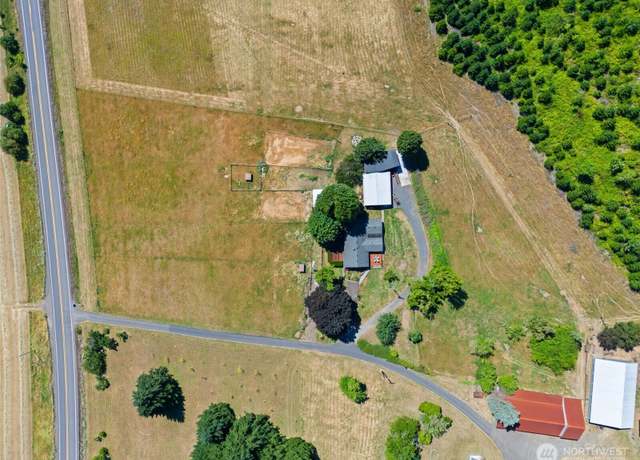 8054 Lewis River Rd, Ariel, WA 98603
8054 Lewis River Rd, Ariel, WA 98603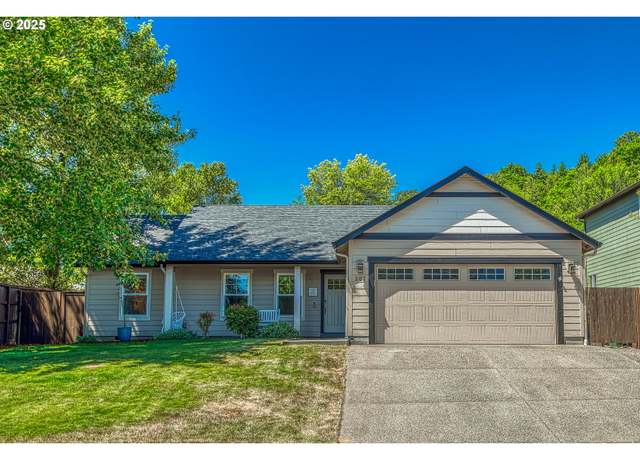 287 Hillshire Dr, Woodland, WA 98674
287 Hillshire Dr, Woodland, WA 98674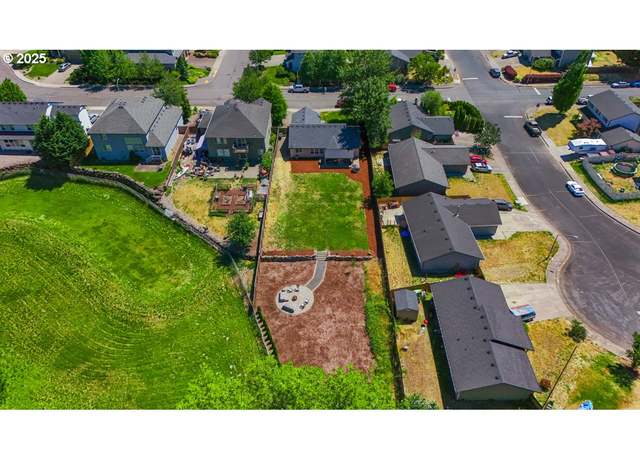 287 Hillshire Dr, Woodland, WA 98674
287 Hillshire Dr, Woodland, WA 98674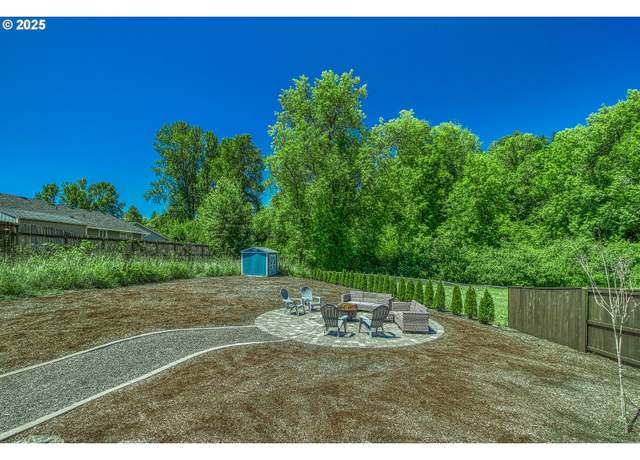 287 Hillshire Dr, Woodland, WA 98674
287 Hillshire Dr, Woodland, WA 98674
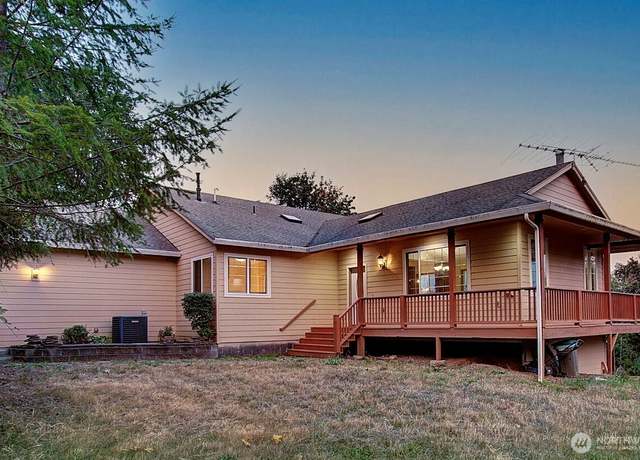 498 BRYANT HILL Rd, Woodland, WA 98674
498 BRYANT HILL Rd, Woodland, WA 98674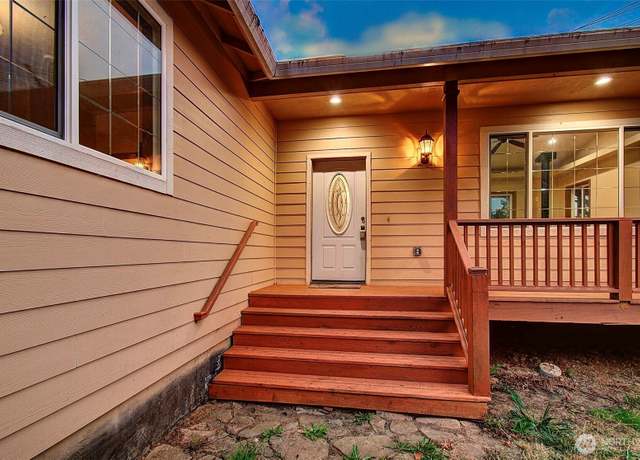 498 BRYANT HILL Rd, Woodland, WA 98674
498 BRYANT HILL Rd, Woodland, WA 98674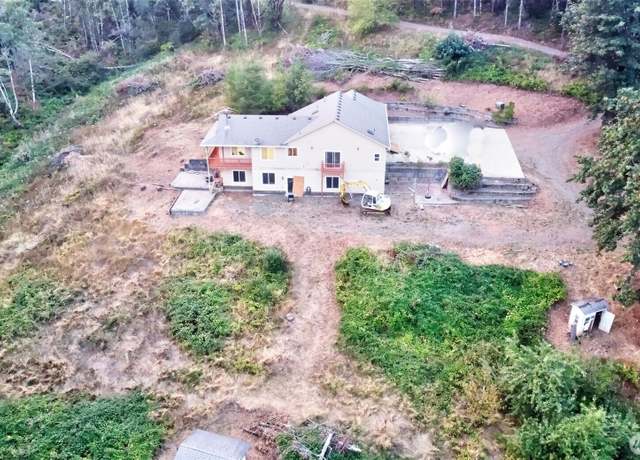 498 BRYANT HILL Rd, Woodland, WA 98674
498 BRYANT HILL Rd, Woodland, WA 98674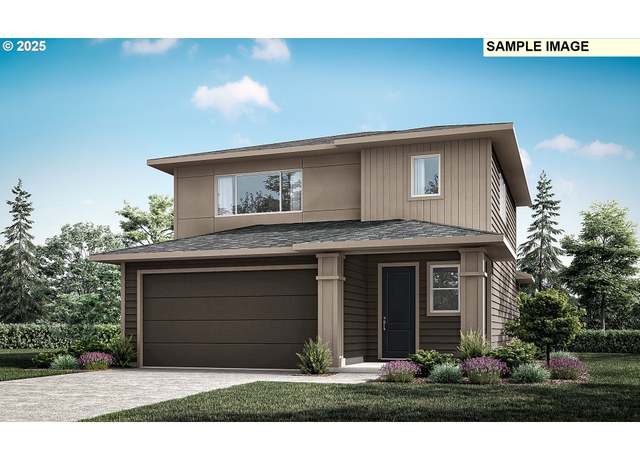 2257 Ash St Lot 88, Woodland, WA 98674
2257 Ash St Lot 88, Woodland, WA 98674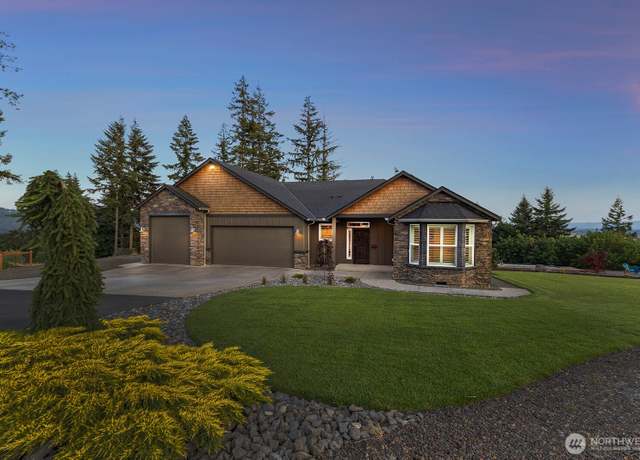 500 Moonridge Rd, Woodland, WA 98674
500 Moonridge Rd, Woodland, WA 98674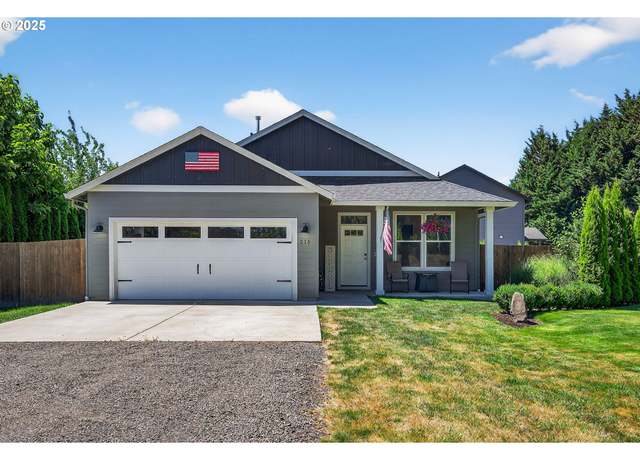 215 S Pekin Rd, Woodland, WA 98674
215 S Pekin Rd, Woodland, WA 98674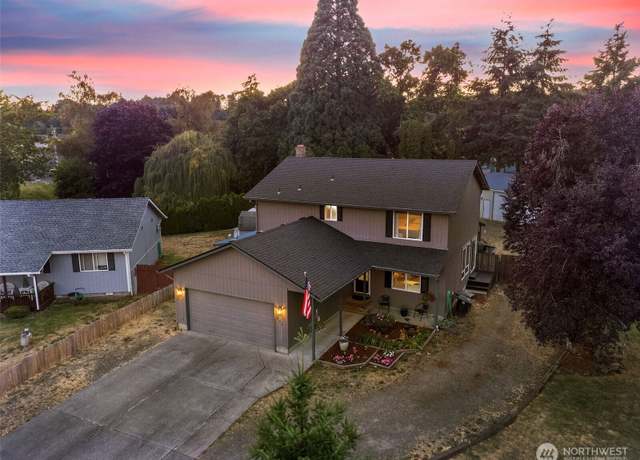 1833 Hawthorne Ct, Woodland, WA 98674
1833 Hawthorne Ct, Woodland, WA 98674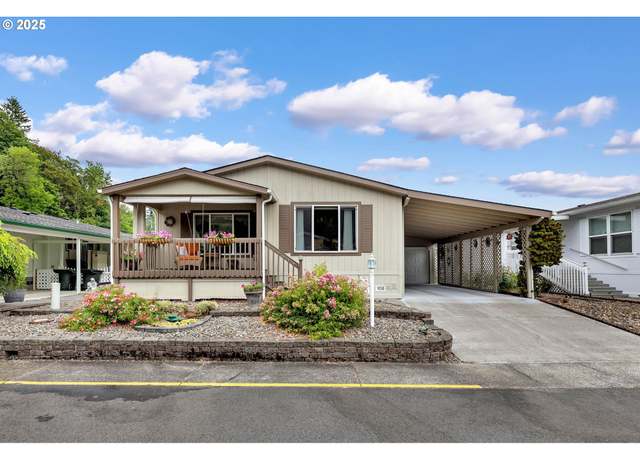 369 Gun Club Rd #108, Woodland, WA 98674
369 Gun Club Rd #108, Woodland, WA 98674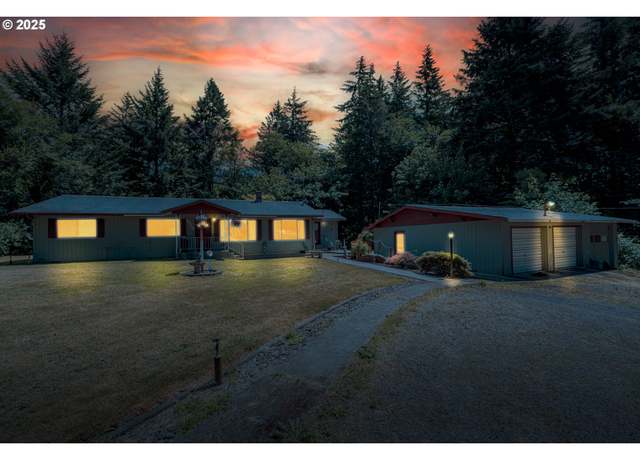 6515 Green Mountain Rd, Woodland, WA 98674
6515 Green Mountain Rd, Woodland, WA 98674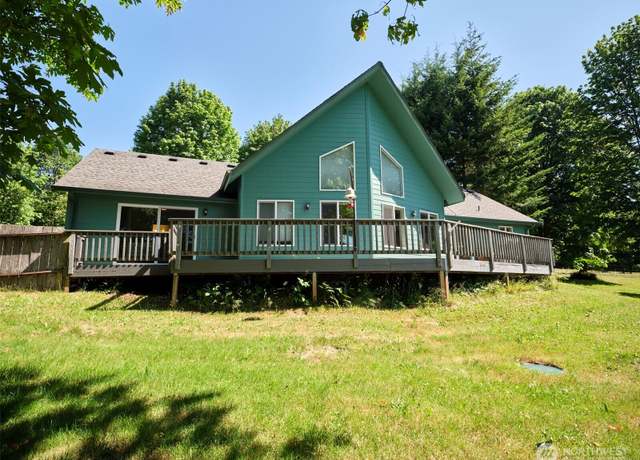 185 Coronet Dr, Ariel, WA 98603
185 Coronet Dr, Ariel, WA 98603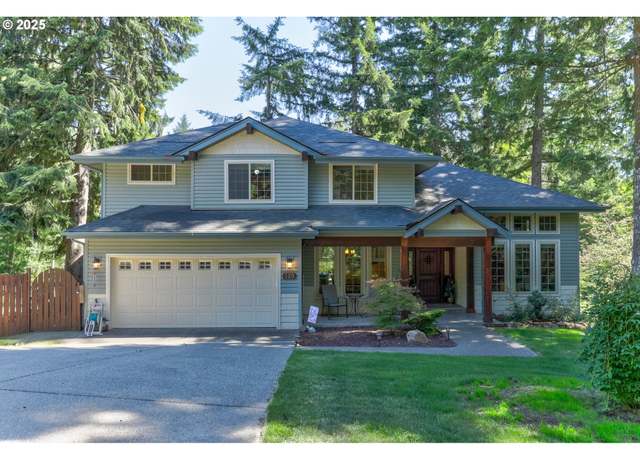 120 Skinner Rd, Woodland, WA 98674
120 Skinner Rd, Woodland, WA 98674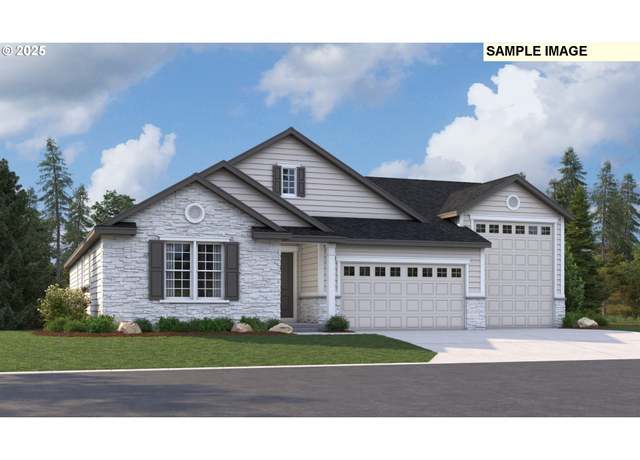 3118 Heron St, Woodland, WA 98674
3118 Heron St, Woodland, WA 98674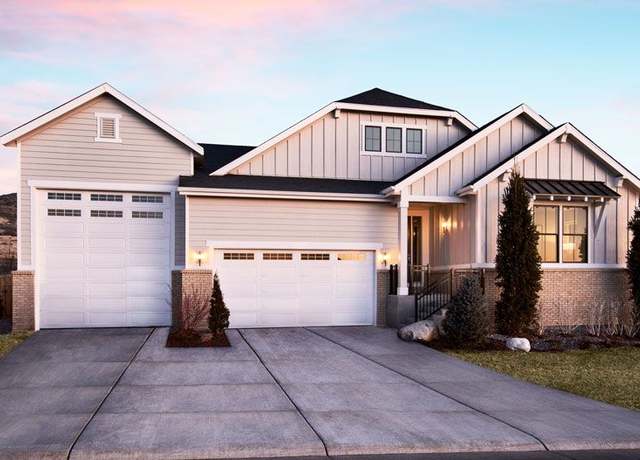 Harris Plan, Woodland, WA 98674
Harris Plan, Woodland, WA 98674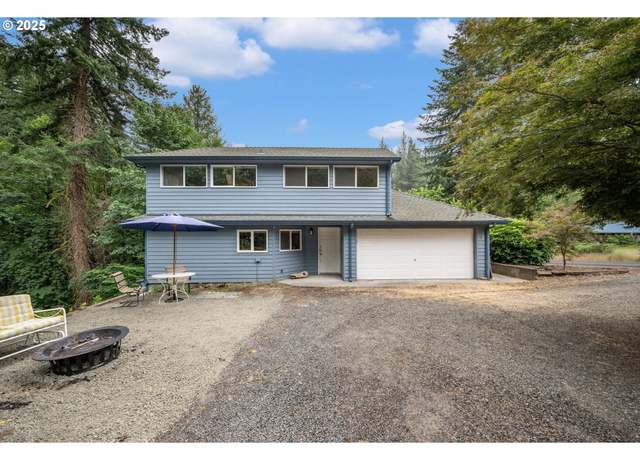 111 Kellogg Rd, Ariel, WA 98603
111 Kellogg Rd, Ariel, WA 98603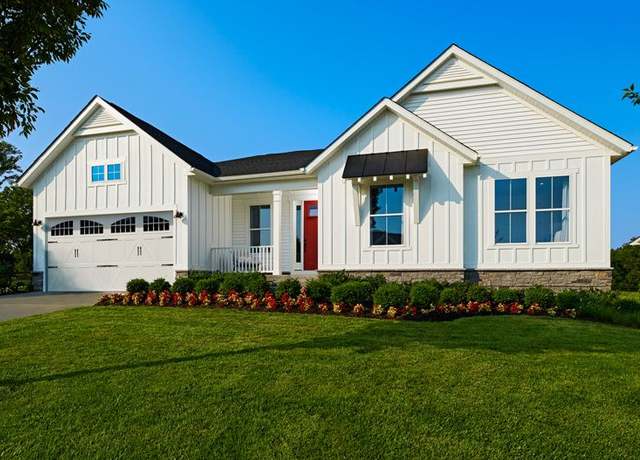 Melody Plan, Woodland, WA 98674
Melody Plan, Woodland, WA 98674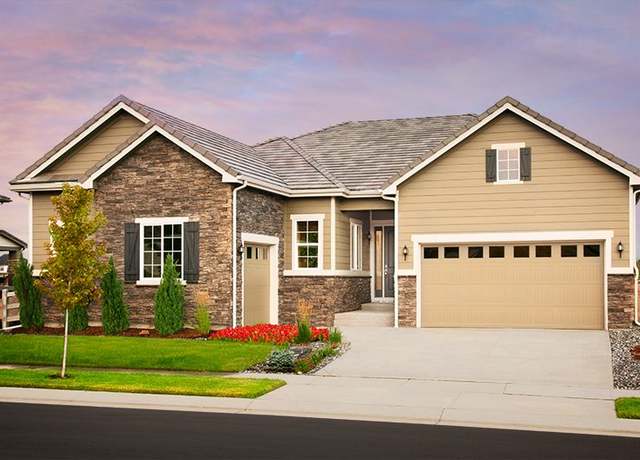 Daniel Plan, Woodland, WA 98674
Daniel Plan, Woodland, WA 98674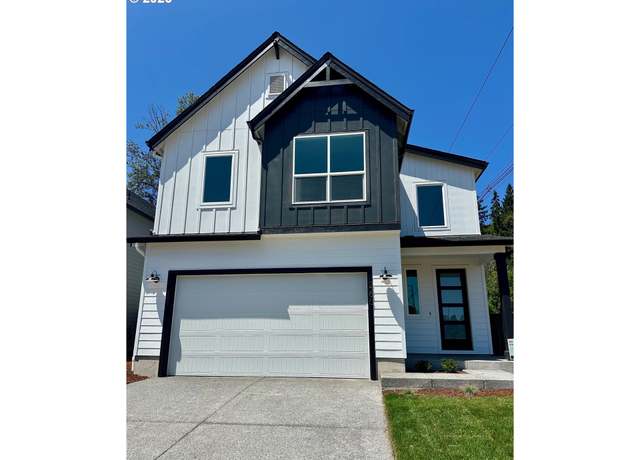 2290 Ash St #12, Woodland, WA 98674
2290 Ash St #12, Woodland, WA 98674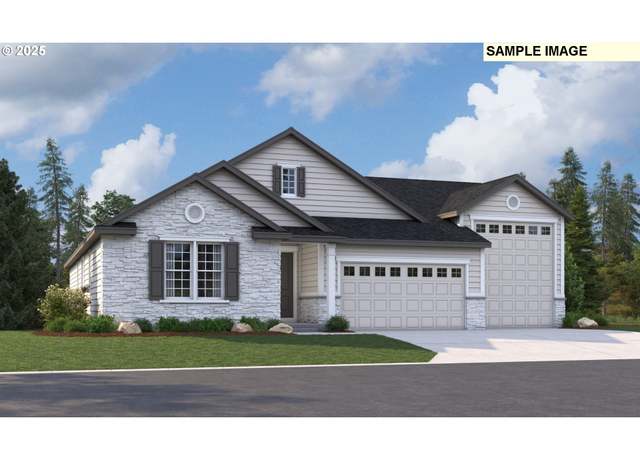 3108 Heron St, Woodland, WA 98674
3108 Heron St, Woodland, WA 98674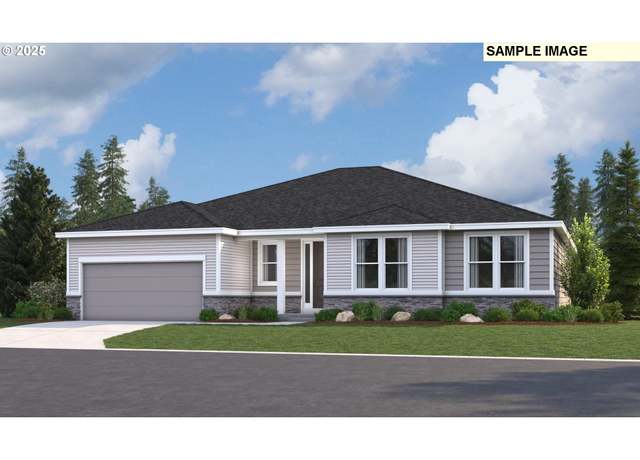 3098 Heron St, Woodland, WA 98674
3098 Heron St, Woodland, WA 98674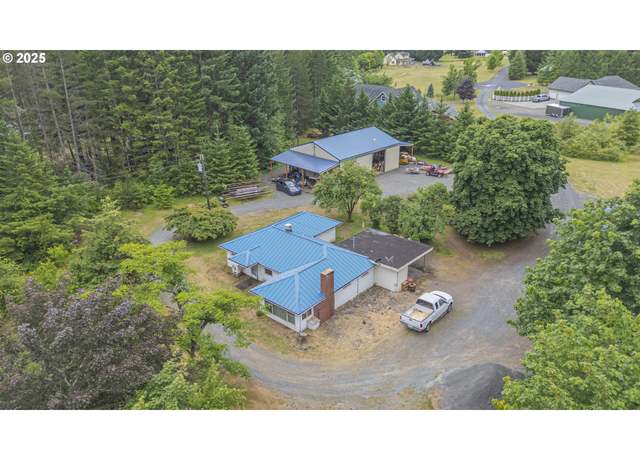 217 Mulkey Ln, Ariel, WA 98603
217 Mulkey Ln, Ariel, WA 98603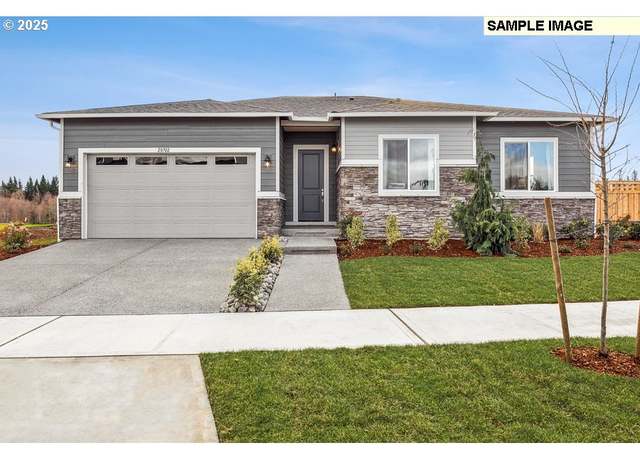 3079 Heron St, Woodland, WA 98674
3079 Heron St, Woodland, WA 98674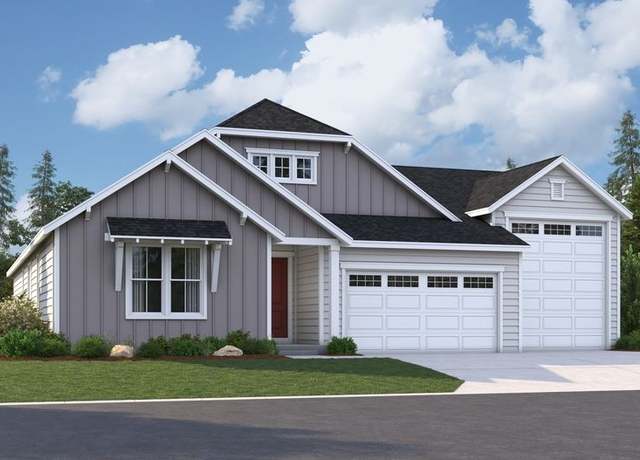 3040 Spruce Ave, Woodland, WA 98674
3040 Spruce Ave, Woodland, WA 98674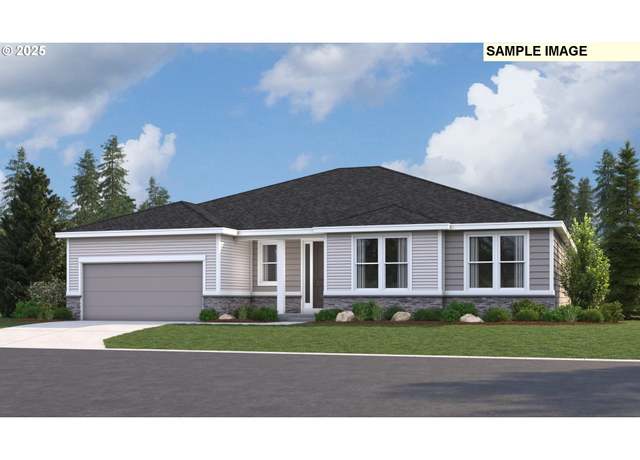 3043 Salmon St, Woodland, WA 98674
3043 Salmon St, Woodland, WA 98674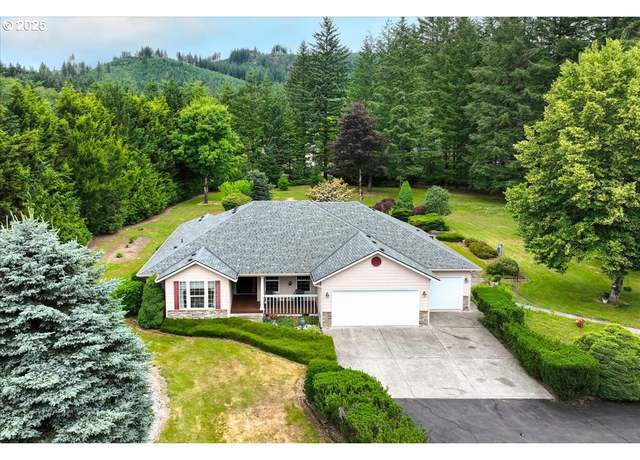 110 Dolph Dr, Ariel, WA 98603
110 Dolph Dr, Ariel, WA 98603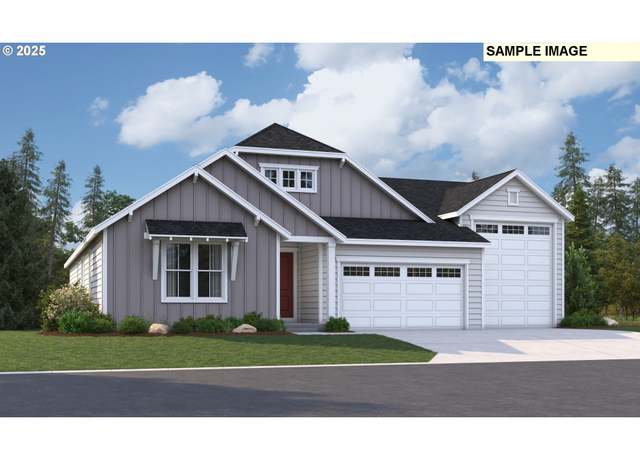 3060 Spruce Ave, Woodland, WA 98674
3060 Spruce Ave, Woodland, WA 98674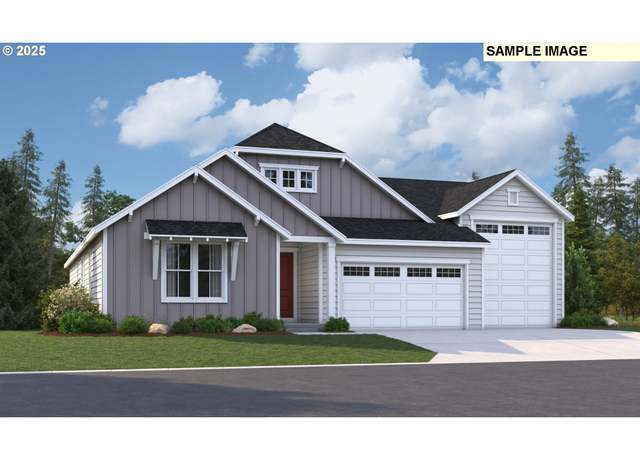 3033 Salmon St, Woodland, WA 98674
3033 Salmon St, Woodland, WA 98674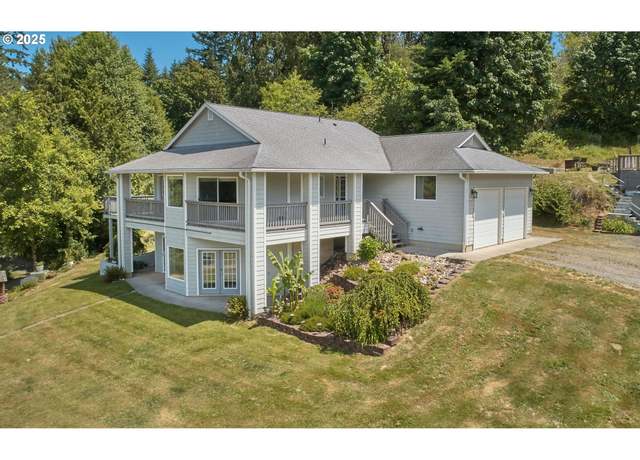 40920 NW Maple Ridge Rd, Woodland, WA 98674
40920 NW Maple Ridge Rd, Woodland, WA 98674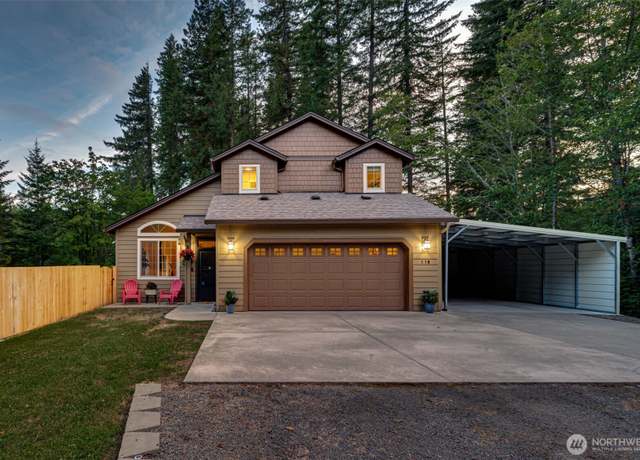 118 Bald Eagle Rd, Ariel, WA 98603
118 Bald Eagle Rd, Ariel, WA 98603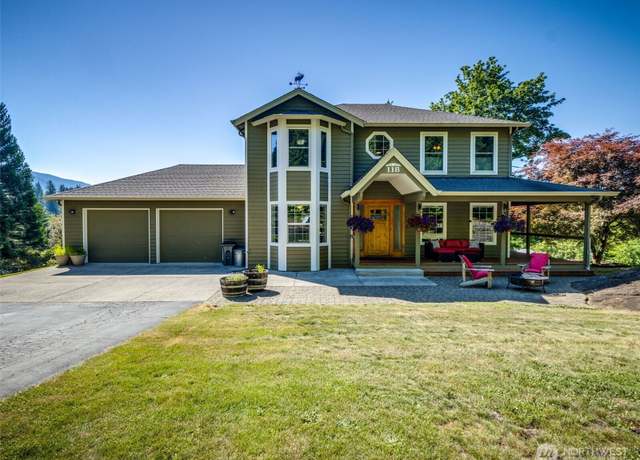 118 Marian Ln, Ariel, WA 98603
118 Marian Ln, Ariel, WA 98603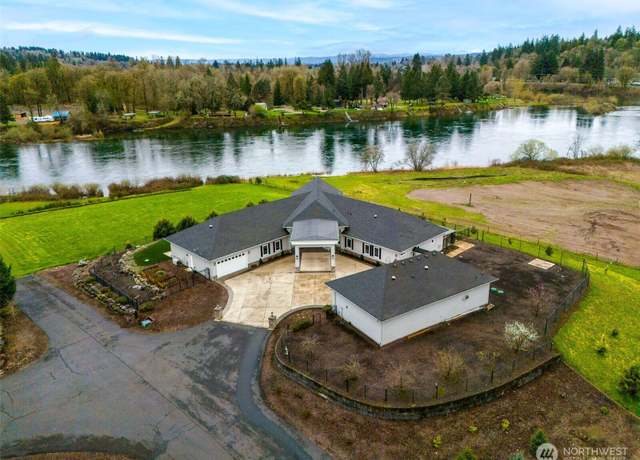 2567 Lewis River Rd, Woodland, WA 98674
2567 Lewis River Rd, Woodland, WA 98674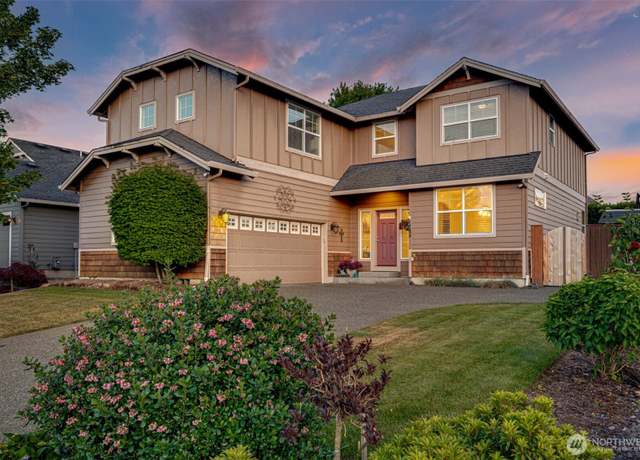 1786 Clatsop St, Woodland, WA 98674
1786 Clatsop St, Woodland, WA 98674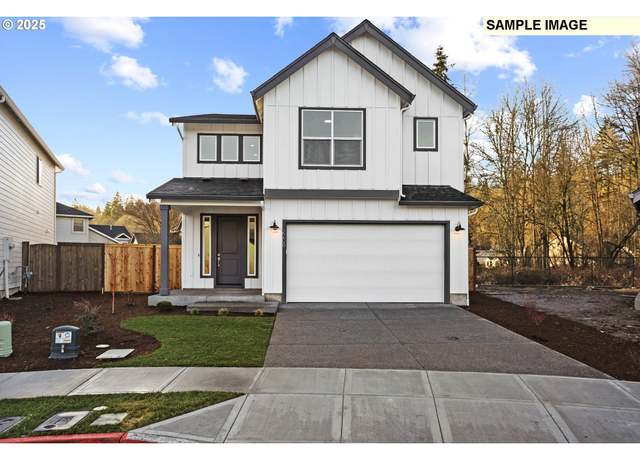 2233 Ash St Lot 84, Woodland, WA 98674
2233 Ash St Lot 84, Woodland, WA 98674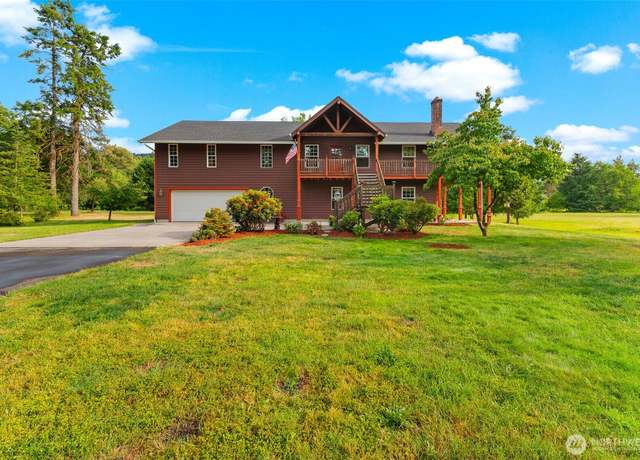 4311 NW 419th, Woodland, WA 98674
4311 NW 419th, Woodland, WA 98674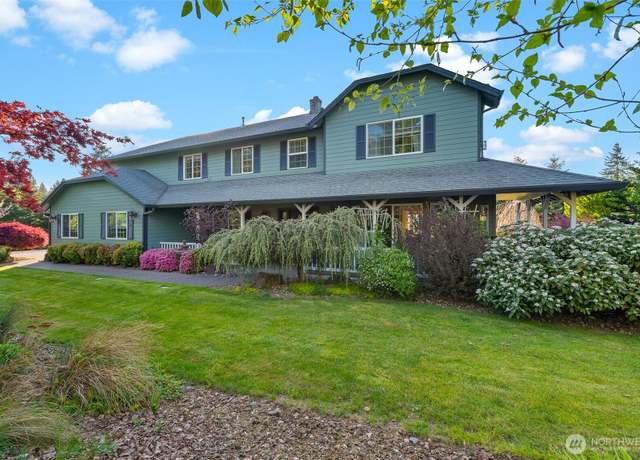 1800 NW Lyons Rd, Woodland, WA 98674
1800 NW Lyons Rd, Woodland, WA 98674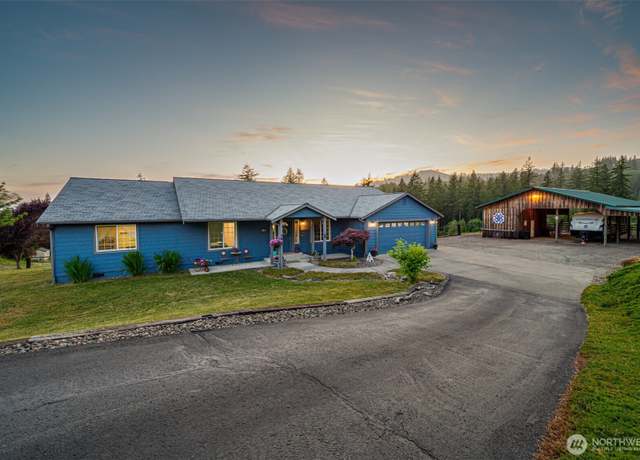 145 Bivans Rd, Woodland, WA 98674
145 Bivans Rd, Woodland, WA 98674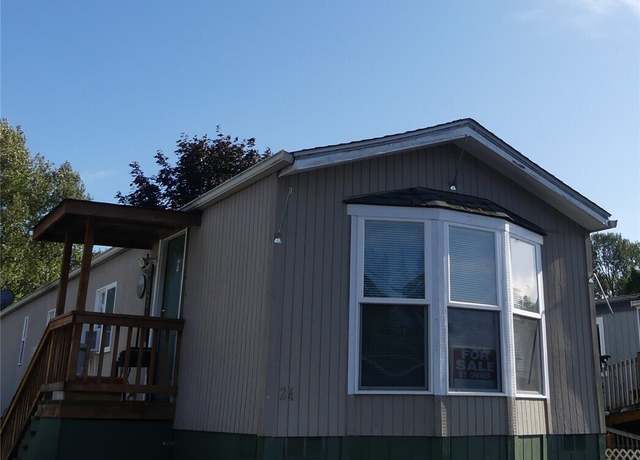 2009 Lewis Rive Rd #24, Woodland, WA 98674
2009 Lewis Rive Rd #24, Woodland, WA 98674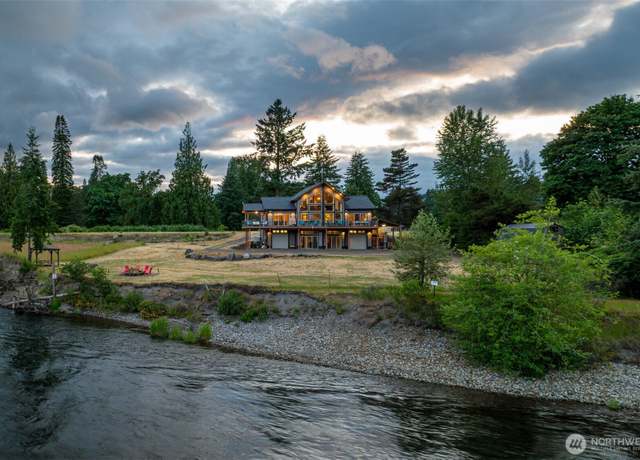 3447 Old Lewis River Rd, Woodland, WA 98674
3447 Old Lewis River Rd, Woodland, WA 98674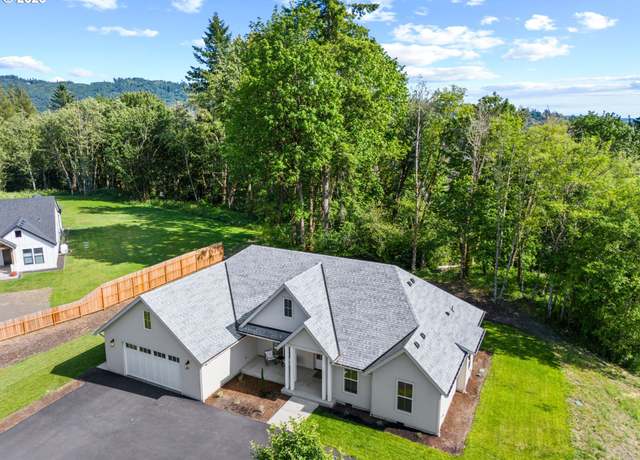 605 Gun Club Rd, Woodland, WA 98674
605 Gun Club Rd, Woodland, WA 98674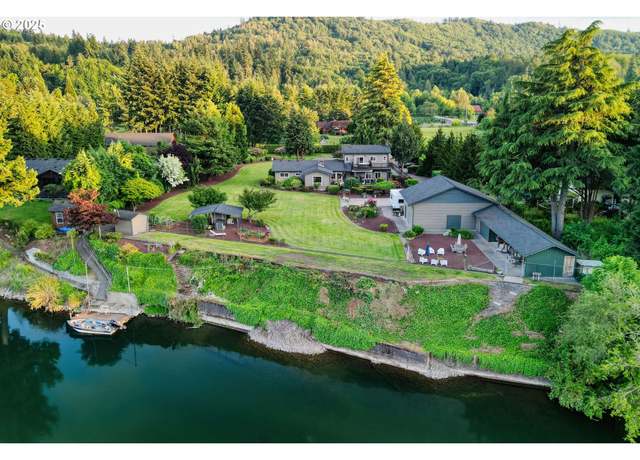 42307 NW 24th Ave, Woodland, WA 98674
42307 NW 24th Ave, Woodland, WA 98674

 United States
United States Canada
Canada