Based on information submitted to the MLS GRID as of Thu Jul 24 2025. All data is obtained from various sources and may not have been verified by broker or MLS GRID. Supplied Open House Information is subject to change without notice. All information should be independently reviewed and verified for accuracy. Properties may or may not be listed by the office/agent presenting the information.
More to explore in Lee's Summit West High School, MO
- Featured
- Price
- Bedroom
Popular Markets in Missouri
- Kansas City homes for sale$299,000
- St. Louis homes for sale$210,000
- St. Charles homes for sale$389,900
- Springfield homes for sale$220,000
- Chesterfield homes for sale$594,000
- Lee's Summit homes for sale$519,925
 1045 SW Argyl St, Lee's Summit, MO 64081
1045 SW Argyl St, Lee's Summit, MO 64081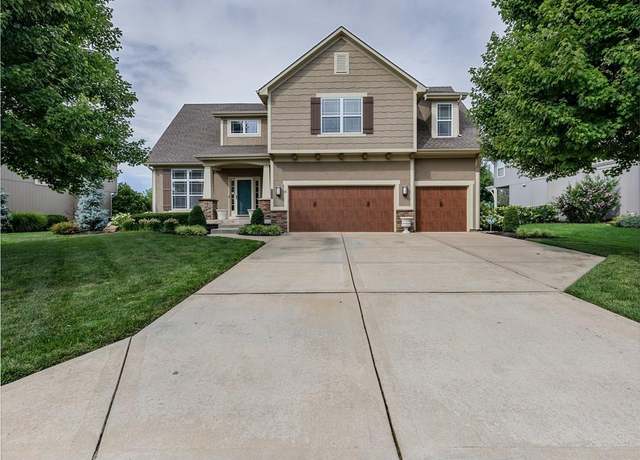 1045 SW Argyl St, Lee's Summit, MO 64081
1045 SW Argyl St, Lee's Summit, MO 64081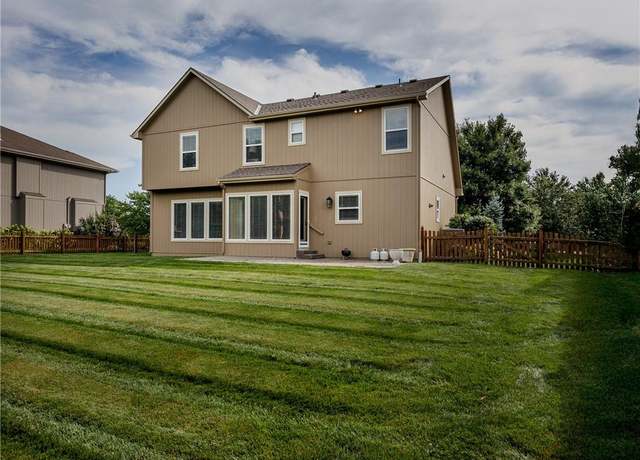 1045 SW Argyl St, Lee's Summit, MO 64081
1045 SW Argyl St, Lee's Summit, MO 64081 3217 SW Tiara Ln, Lee's Summit, MO 64082
3217 SW Tiara Ln, Lee's Summit, MO 64082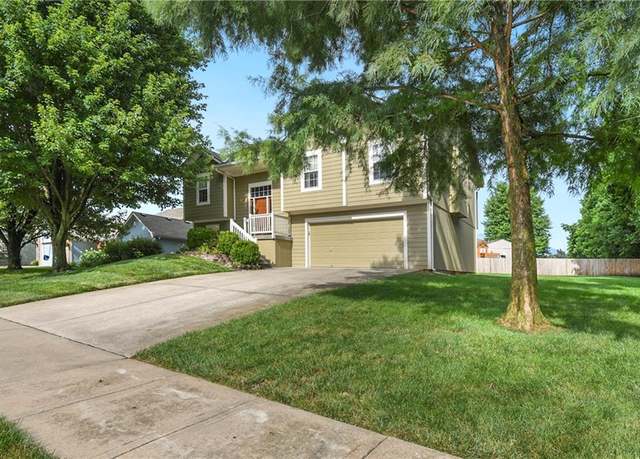 3217 SW Tiara Ln, Lee's Summit, MO 64082
3217 SW Tiara Ln, Lee's Summit, MO 64082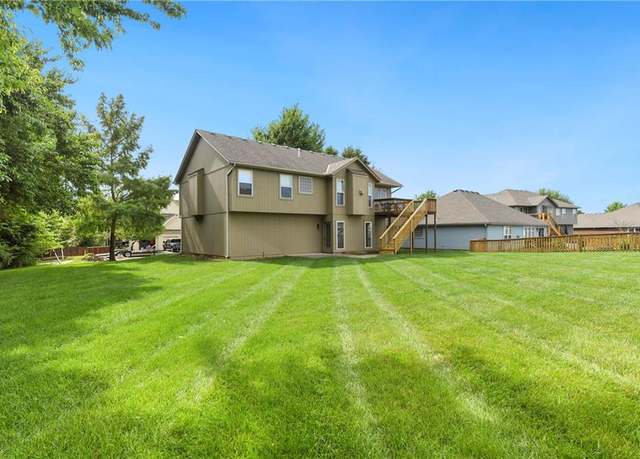 3217 SW Tiara Ln, Lee's Summit, MO 64082
3217 SW Tiara Ln, Lee's Summit, MO 64082 1025 SW Armie St, Lee's Summit, MO 64081
1025 SW Armie St, Lee's Summit, MO 64081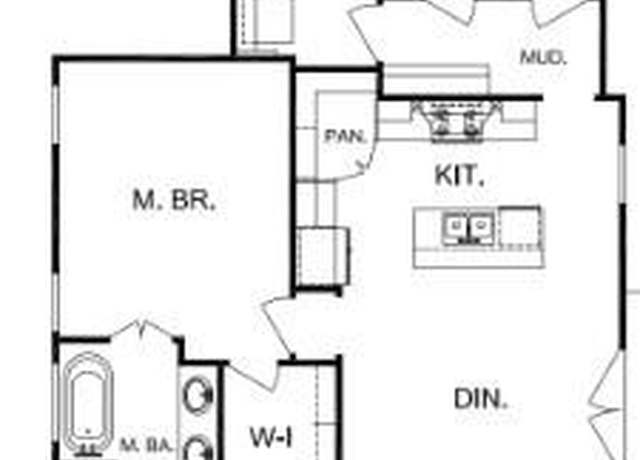 1025 SW Armie St, Lee's Summit, MO 64081
1025 SW Armie St, Lee's Summit, MO 64081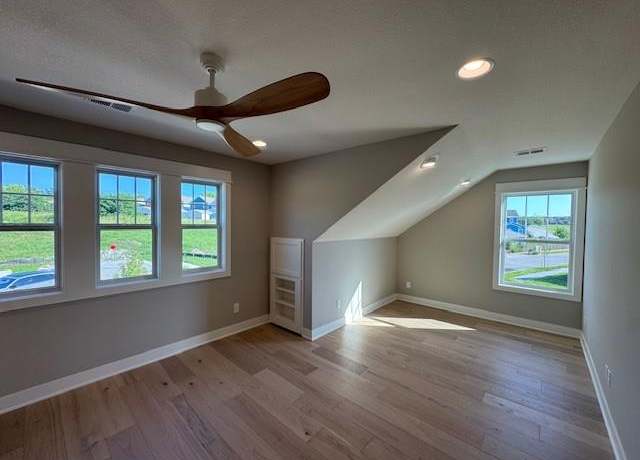 1025 SW Armie St, Lee's Summit, MO 64081
1025 SW Armie St, Lee's Summit, MO 64081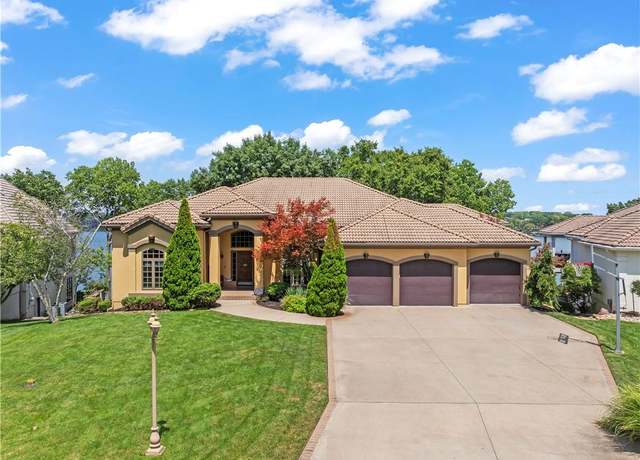 432 S Shore Dr, Lake Winnebago, MO 64034
432 S Shore Dr, Lake Winnebago, MO 64034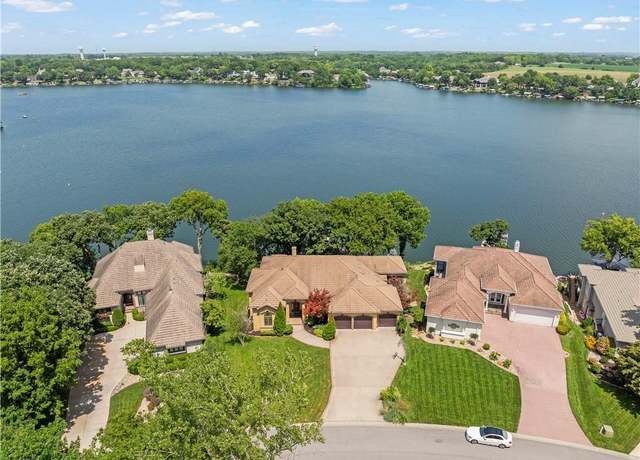 432 S Shore Dr, Lake Winnebago, MO 64034
432 S Shore Dr, Lake Winnebago, MO 64034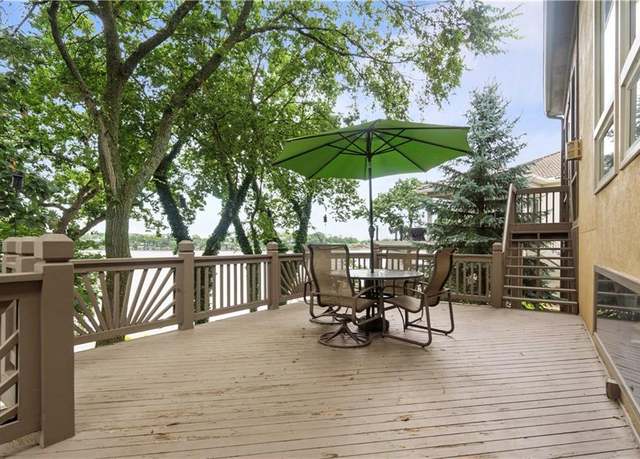 432 S Shore Dr, Lake Winnebago, MO 64034
432 S Shore Dr, Lake Winnebago, MO 64034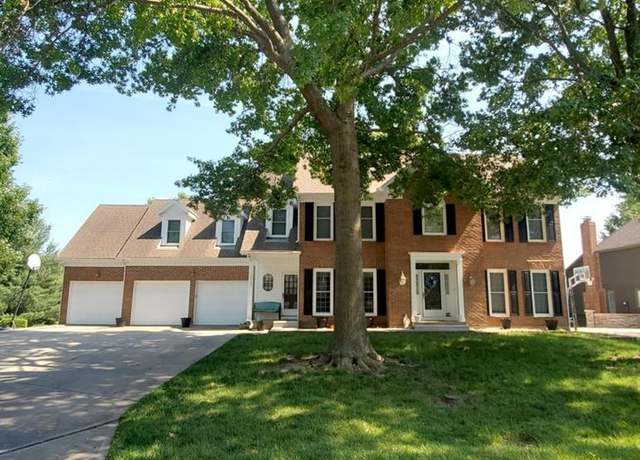 2905 SW 11th St, Lee's Summit, MO 64081
2905 SW 11th St, Lee's Summit, MO 64081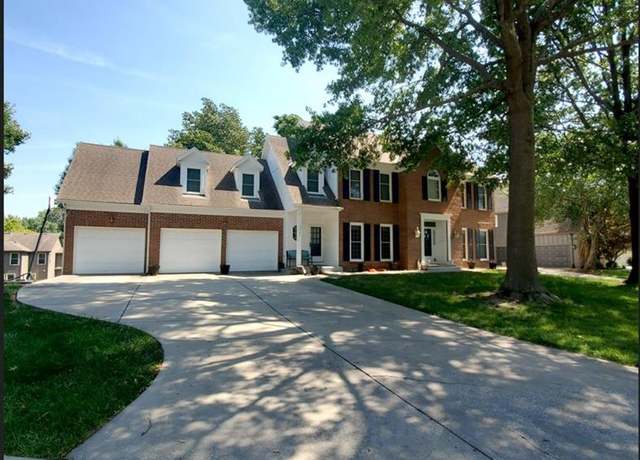 2905 SW 11th St, Lee's Summit, MO 64081
2905 SW 11th St, Lee's Summit, MO 64081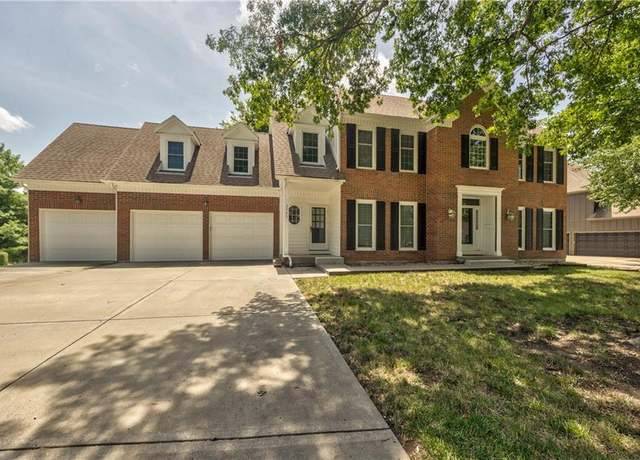 2905 SW 11th St, Lee's Summit, MO 64081
2905 SW 11th St, Lee's Summit, MO 64081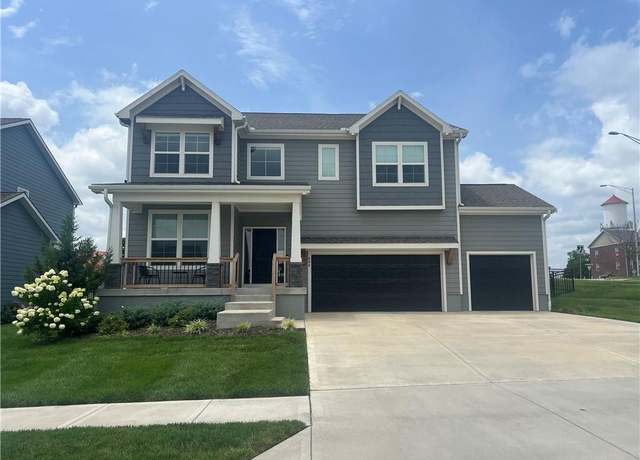 500 SW Brummel Rd, Lee's Summit, MO 64081
500 SW Brummel Rd, Lee's Summit, MO 64081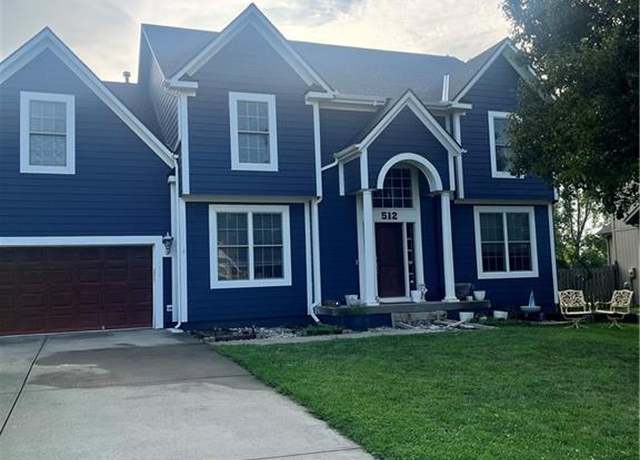 512 Gentry Ln, Lee's Summit, MO 64081
512 Gentry Ln, Lee's Summit, MO 64081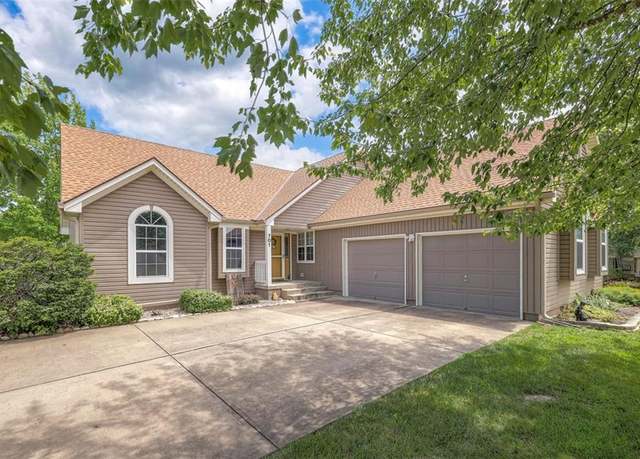 701 16th Ave S, Greenwood, MO 64034
701 16th Ave S, Greenwood, MO 64034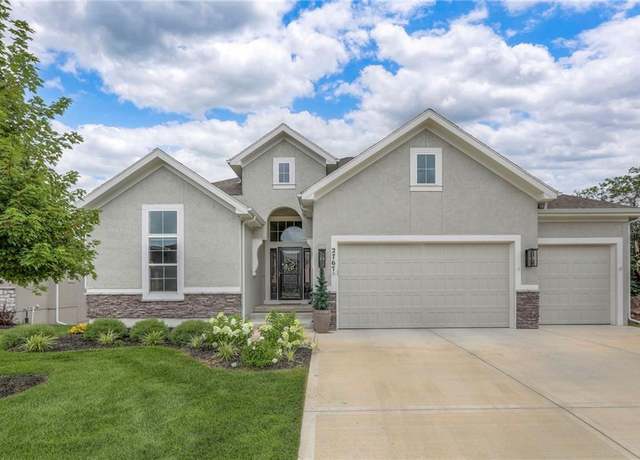 2767 SW 12th Ter, Lee's Summit, MO 64081
2767 SW 12th Ter, Lee's Summit, MO 64081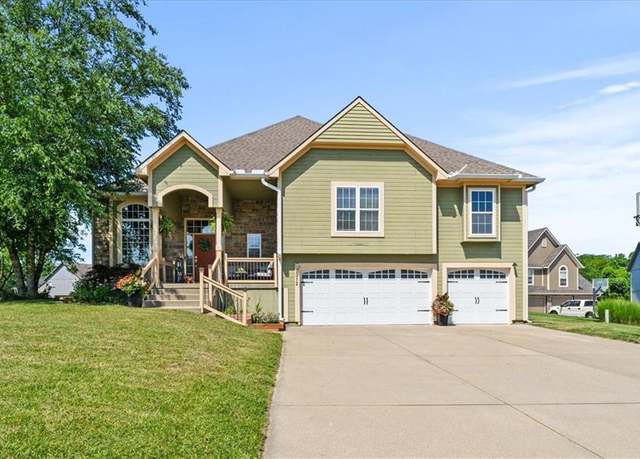 2312 SW Post Oak Ct, Lee's Summit, MO 64082
2312 SW Post Oak Ct, Lee's Summit, MO 64082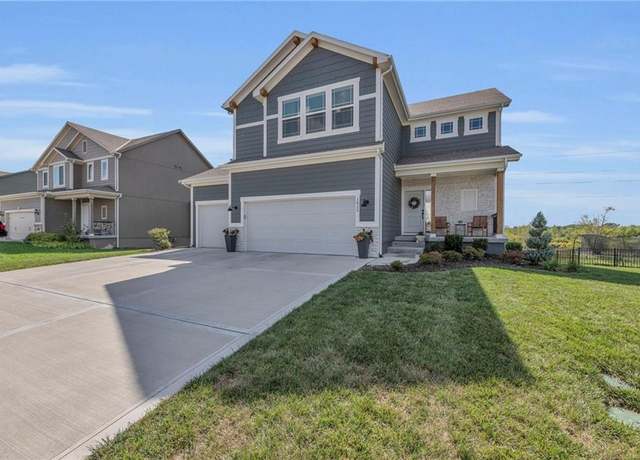 1813 SW Merryman Dr, Lee's Summit, MO 64082
1813 SW Merryman Dr, Lee's Summit, MO 64082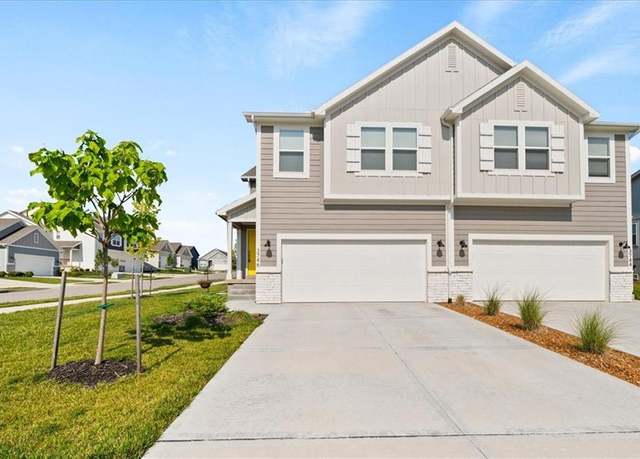 3746 SW Clayton Pl, Lee's Summit, MO 64082
3746 SW Clayton Pl, Lee's Summit, MO 64082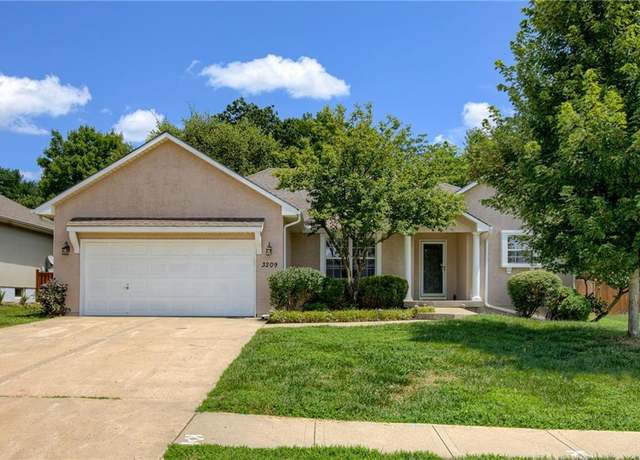 3209 SW Alice Ln, Lee's Summit, MO 64082
3209 SW Alice Ln, Lee's Summit, MO 64082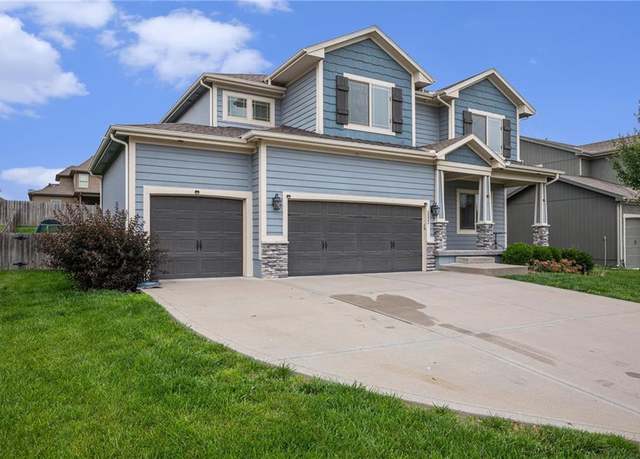 1532 SW Cross Creek Dr, Lee's Summit, MO 64082
1532 SW Cross Creek Dr, Lee's Summit, MO 64082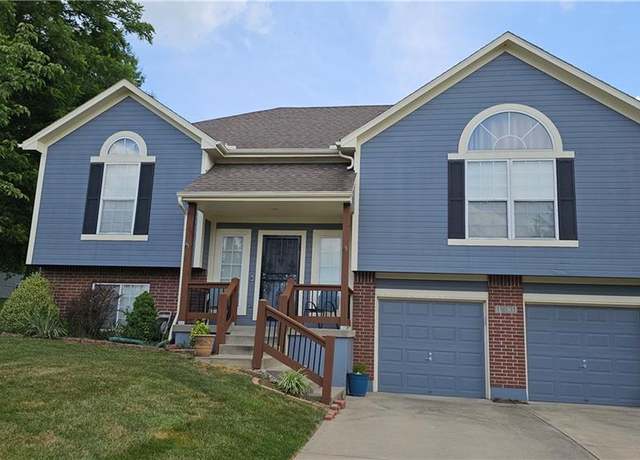 1601 Kimberly Ct, Greenwood, MO 64034
1601 Kimberly Ct, Greenwood, MO 64034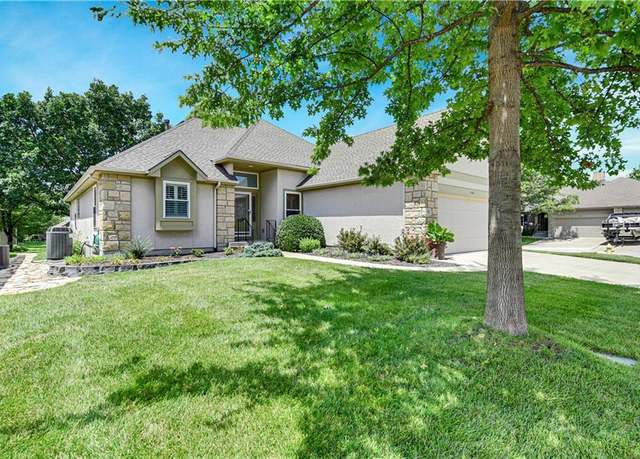 4100 SW James Younger Dr, Lee's Summit, MO 64082
4100 SW James Younger Dr, Lee's Summit, MO 64082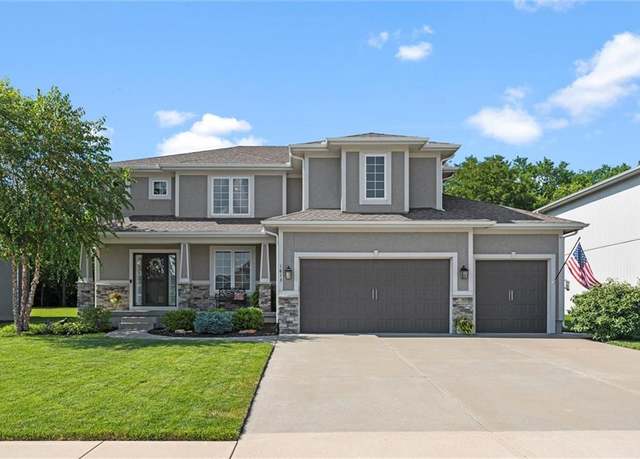 1813 SW Blackstone Pl, Lee's Summit, MO 64082
1813 SW Blackstone Pl, Lee's Summit, MO 64082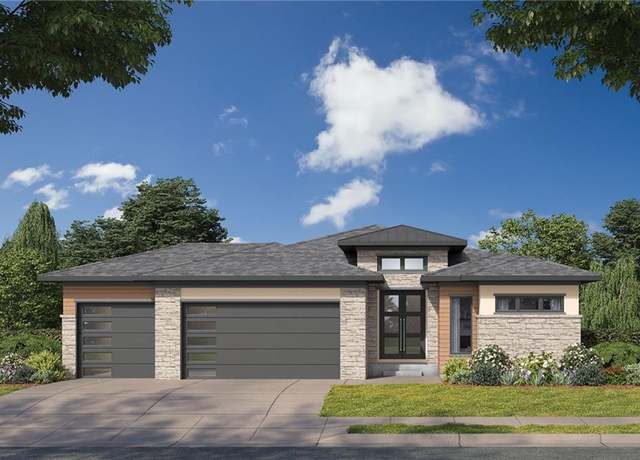 2234 SW Heartland Ct, Lee's Summit, MO 64082
2234 SW Heartland Ct, Lee's Summit, MO 64082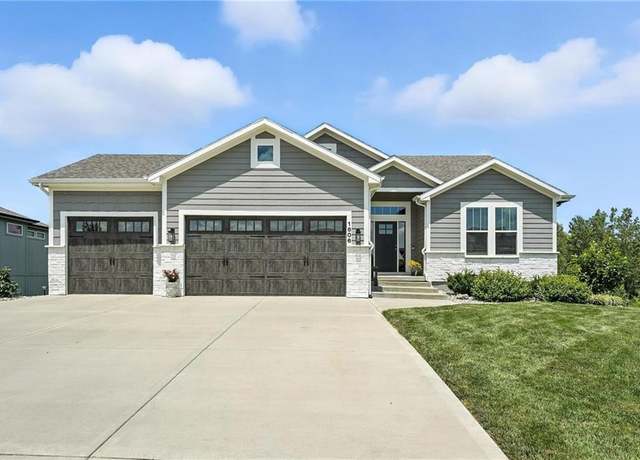 1606 SW Blackstone Pl, Lee's Summit, MO 64082
1606 SW Blackstone Pl, Lee's Summit, MO 64082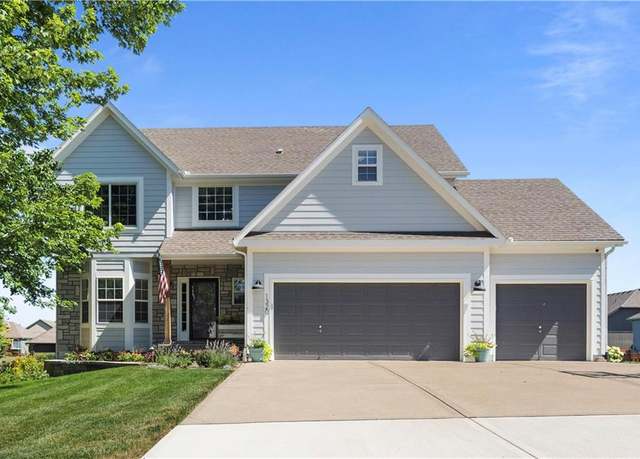 1320 SW Merryman Dr, Lee's Summit, MO 64082
1320 SW Merryman Dr, Lee's Summit, MO 64082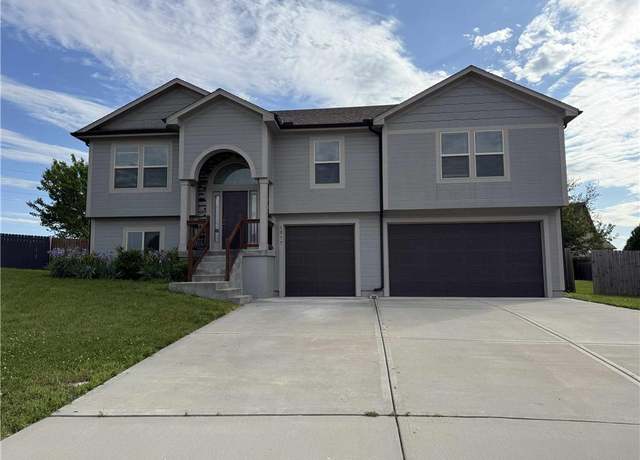 1277 SW Nagona Ln, Lee's Summit, MO 64082
1277 SW Nagona Ln, Lee's Summit, MO 64082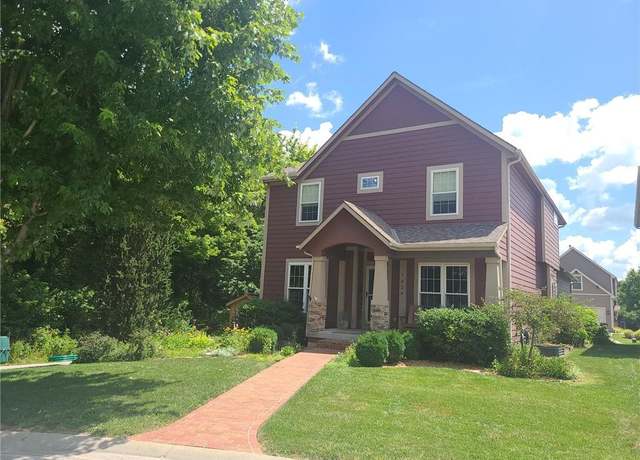 1824 Kendall Dr, Lee's Summit, MO 64082
1824 Kendall Dr, Lee's Summit, MO 64082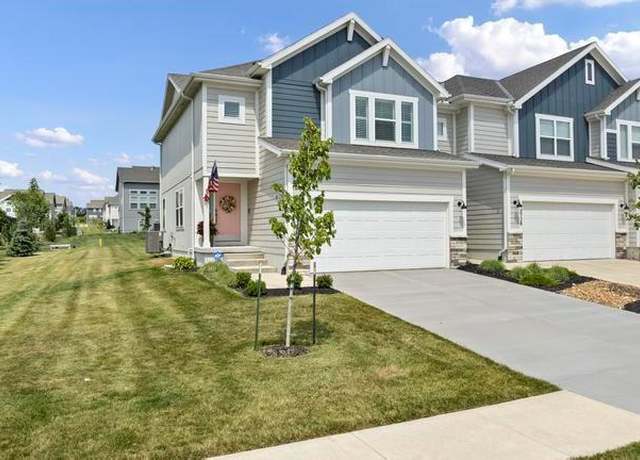 3726 SW Walsh Dr, Lee's Summit, MO 64082
3726 SW Walsh Dr, Lee's Summit, MO 64082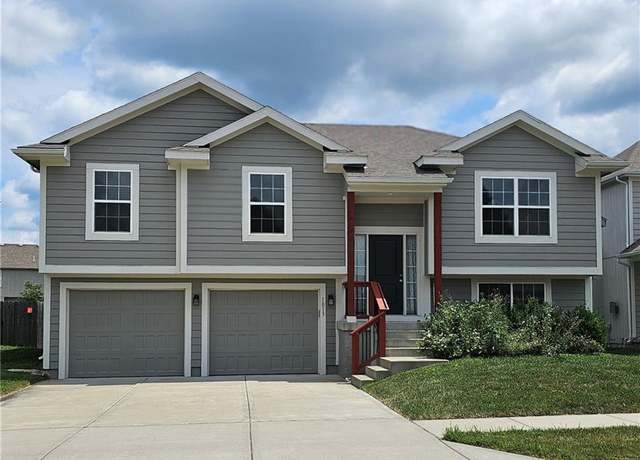 1013 SW Arborfair Dr, Lee's Summit, MO 64082
1013 SW Arborfair Dr, Lee's Summit, MO 64082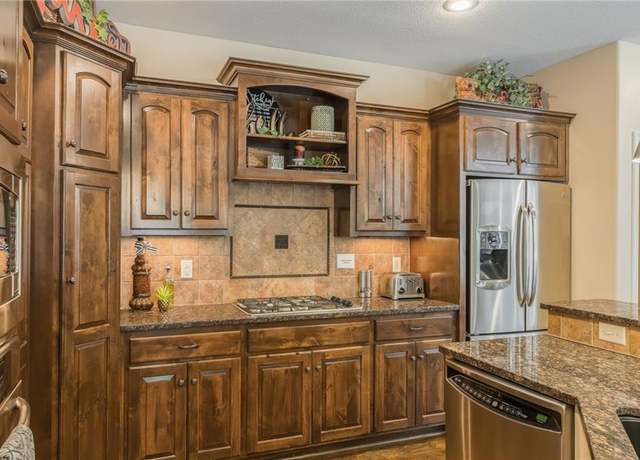 3536 SW Dana Ave, Lee's Summit, MO 64082
3536 SW Dana Ave, Lee's Summit, MO 64082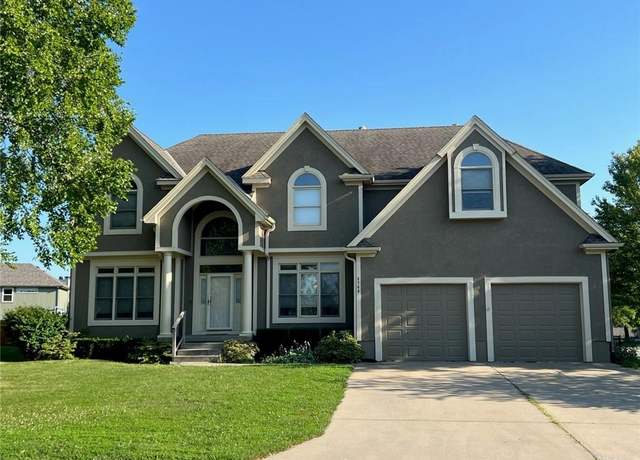 3769 SW Boulder Dr, Lee's Summit, MO 64082
3769 SW Boulder Dr, Lee's Summit, MO 64082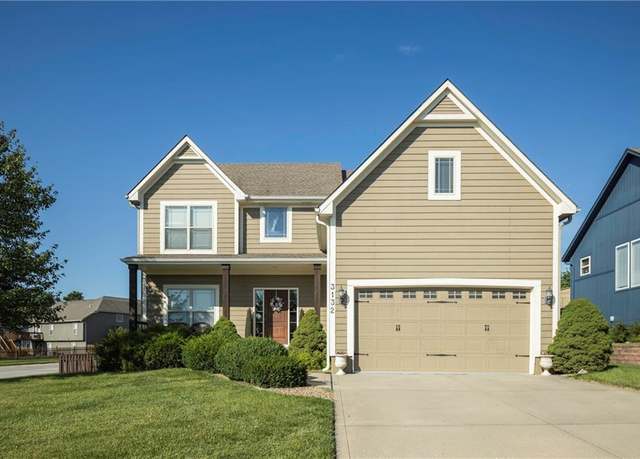 3132 SW Damon Ln, Lee's Summit, MO 64082
3132 SW Damon Ln, Lee's Summit, MO 64082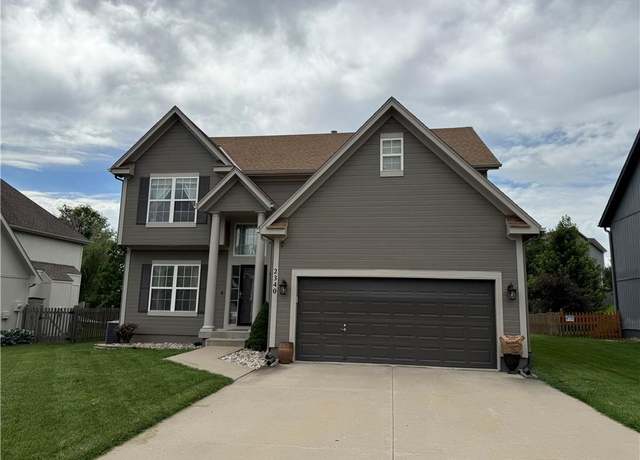 2340 SW Feather Ridge Rd, Lee's Summit, MO 64082
2340 SW Feather Ridge Rd, Lee's Summit, MO 64082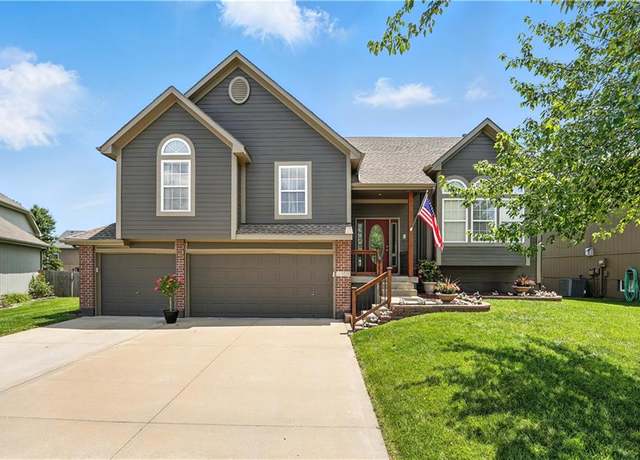 2353 SW Switchback Ct, Lee's Summit, MO 64082
2353 SW Switchback Ct, Lee's Summit, MO 64082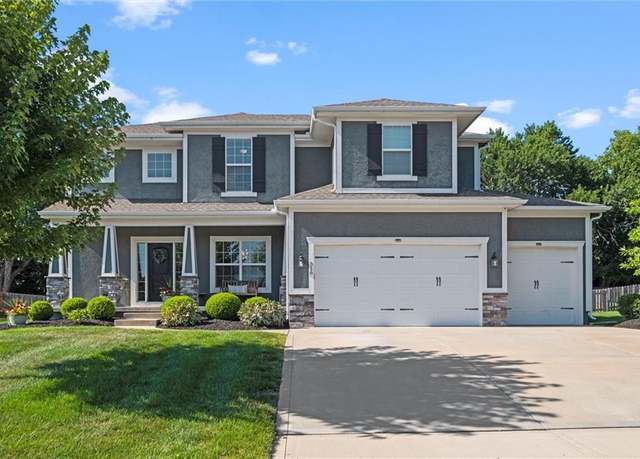 316 SE Hackamore Dr, Lee's Summit, MO 64082
316 SE Hackamore Dr, Lee's Summit, MO 64082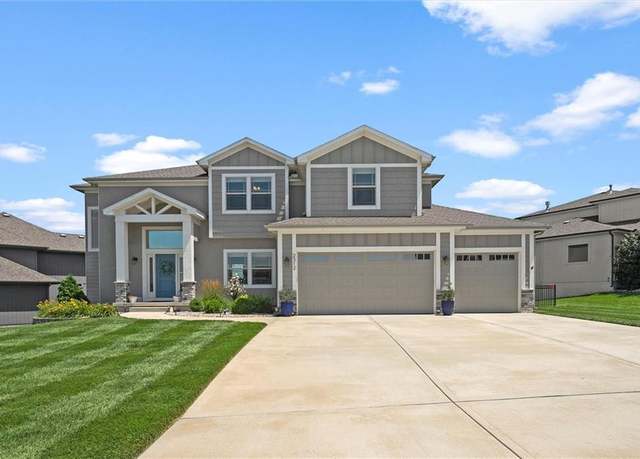 2312 SW Morris Dr, Lee's Summit, MO 64082
2312 SW Morris Dr, Lee's Summit, MO 64082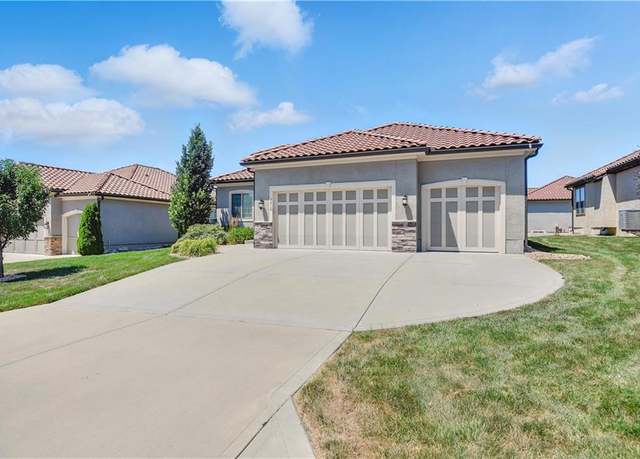 3912 SW Odell Dr, Lee's Summit, MO 64082
3912 SW Odell Dr, Lee's Summit, MO 64082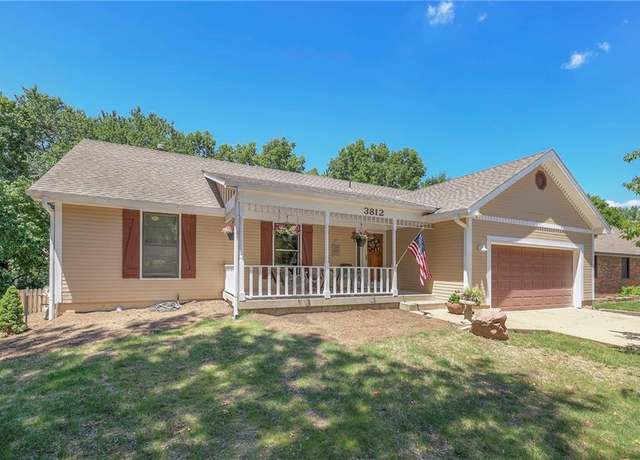 3812 SW Windemere Dr, Lee's Summit, MO 64082
3812 SW Windemere Dr, Lee's Summit, MO 64082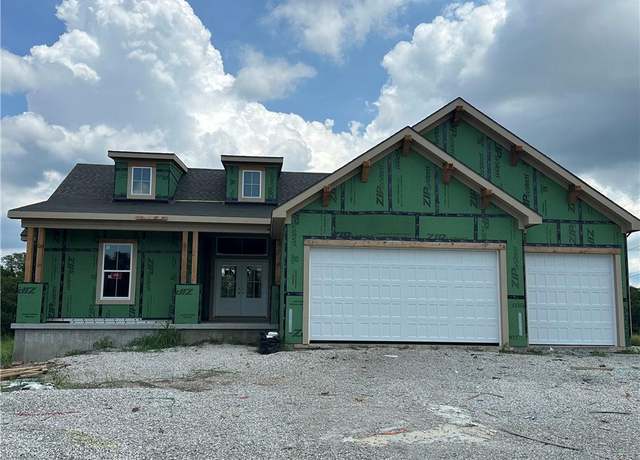 2829 SW Heartland Rd, Lee's Summit, MO 64082
2829 SW Heartland Rd, Lee's Summit, MO 64082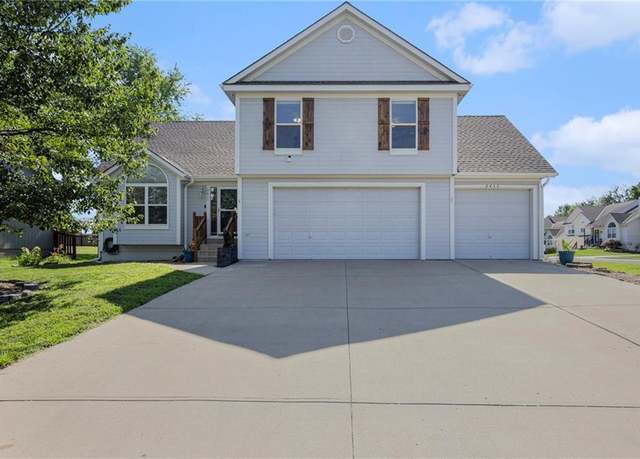 2417 SW Woodhaven Ln, Lee's Summit, MO 64082
2417 SW Woodhaven Ln, Lee's Summit, MO 64082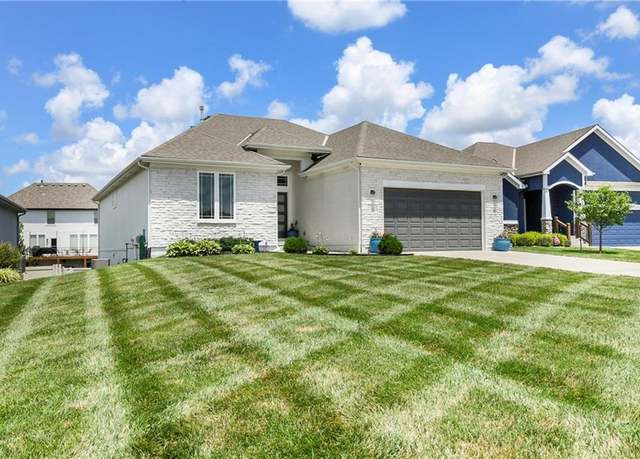 3329 SW Jessie Cir, Lee's Summit, MO 64082
3329 SW Jessie Cir, Lee's Summit, MO 64082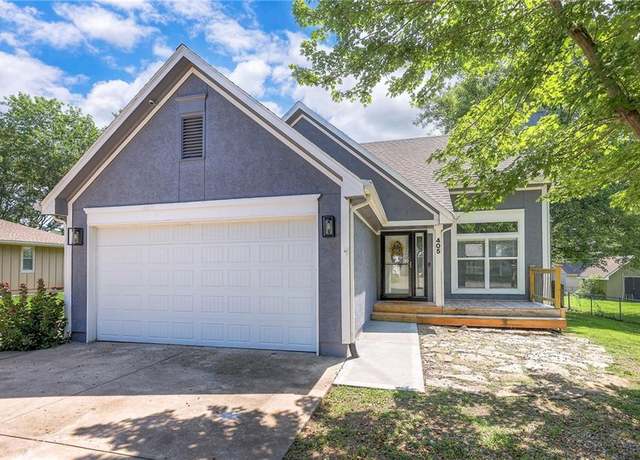 405 17th Ave S, Greenwood, MO 64034
405 17th Ave S, Greenwood, MO 64034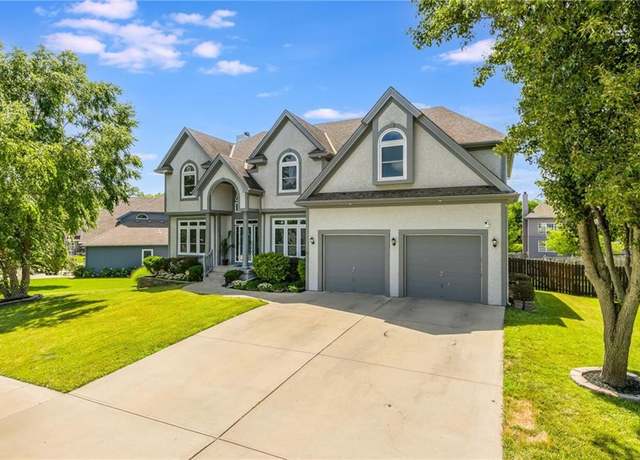 4000 SW Boulder Dr, Lee's Summit, MO 64082
4000 SW Boulder Dr, Lee's Summit, MO 64082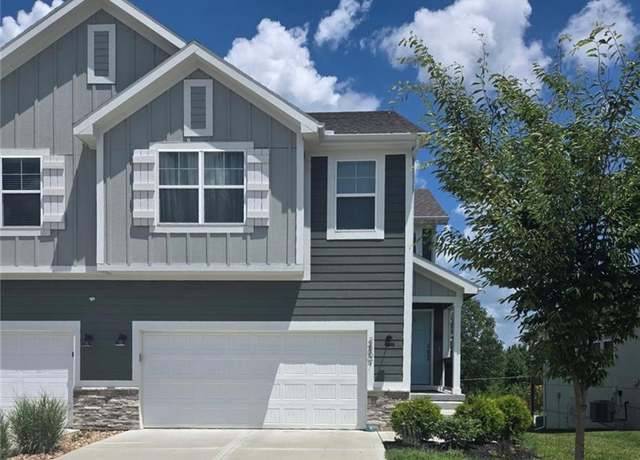 3807 SW Walsh Dr, Lee's Summit, MO 64082
3807 SW Walsh Dr, Lee's Summit, MO 64082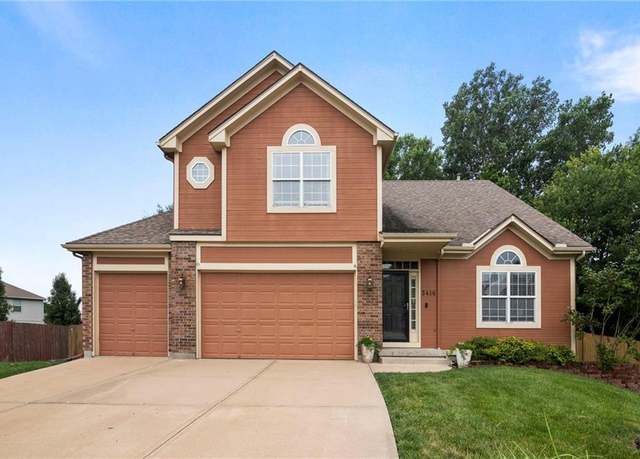 3416 SW Regatta Dr, Lee's Summit, MO 64082
3416 SW Regatta Dr, Lee's Summit, MO 64082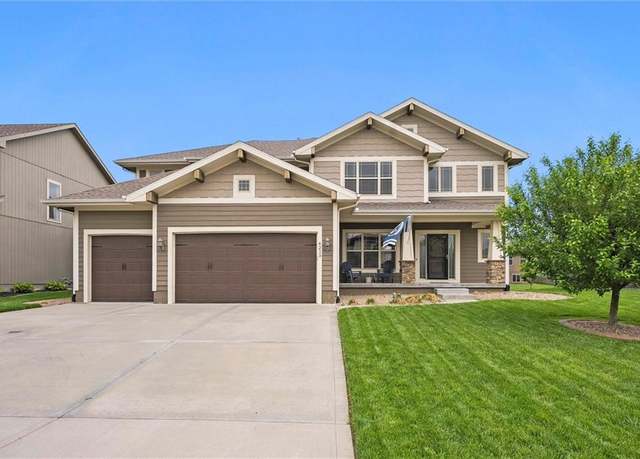 4213 SW Stoney Brook Dr, Lee's Summit, MO 64082
4213 SW Stoney Brook Dr, Lee's Summit, MO 64082

 United States
United States Canada
Canada