More to explore in Desoto Central High School, MS
- Featured
- Price
- Bedroom
Popular Markets in Mississippi
- Biloxi homes for sale$319,900
- Gulfport homes for sale$235,950
- Jackson homes for sale$105,000
- Olive Branch homes for sale$385,000
- Ocean Springs homes for sale$347,990
- Laurel homes for sale$245,000
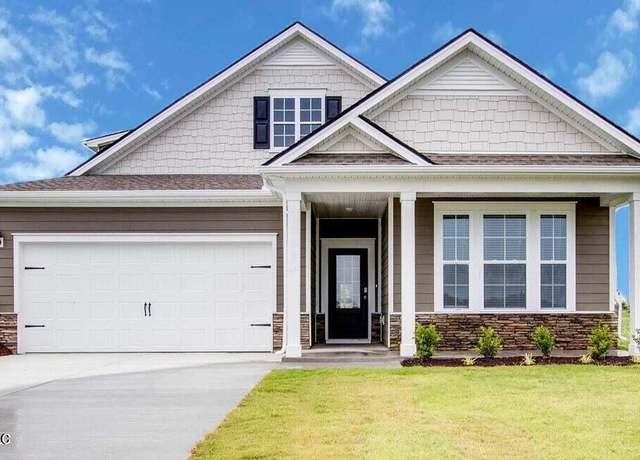 5554 Bunyan Hill Dr, Olive Branch, MS 38654
5554 Bunyan Hill Dr, Olive Branch, MS 38654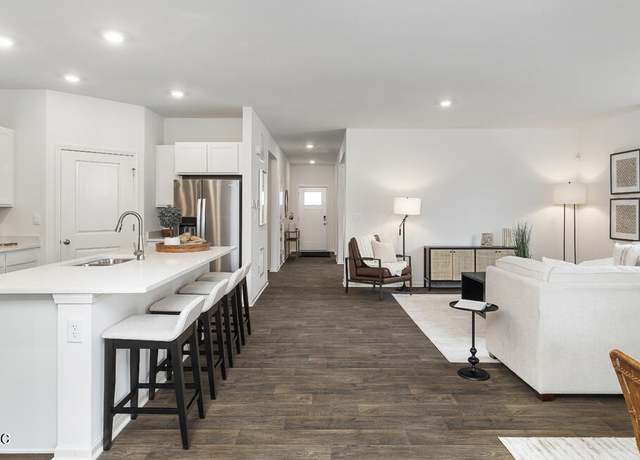 5554 Bunyan Hill Dr, Olive Branch, MS 38654
5554 Bunyan Hill Dr, Olive Branch, MS 38654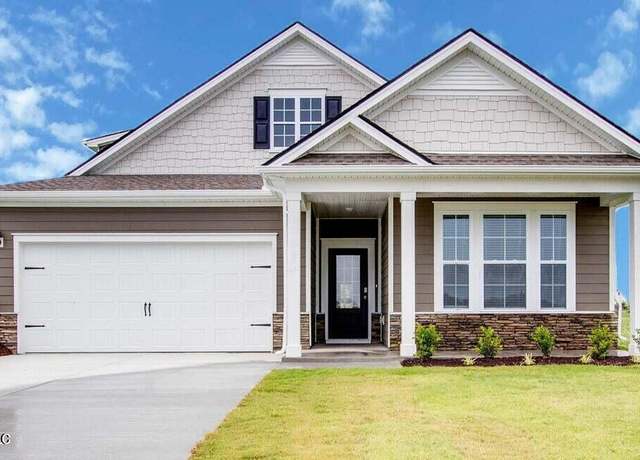 5554 Bunyan Hill Dr, Olive Branch, MS 38654
5554 Bunyan Hill Dr, Olive Branch, MS 38654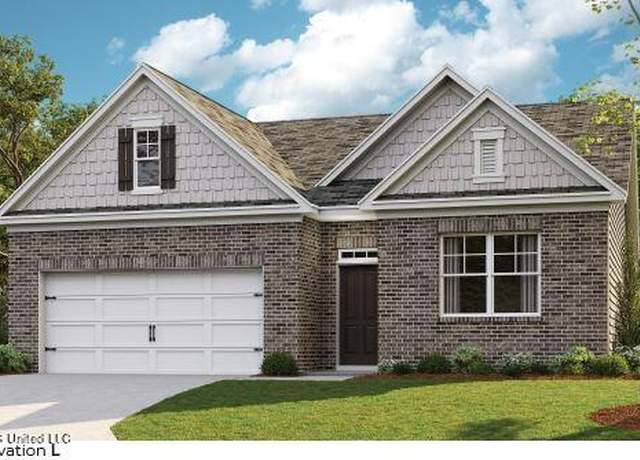 5562 Bunyan Hill Dr, Olive Branch, MS 38654
5562 Bunyan Hill Dr, Olive Branch, MS 38654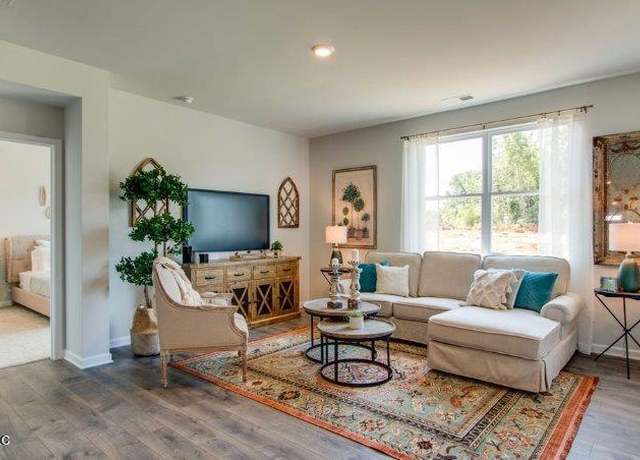 5562 Bunyan Hill Dr, Olive Branch, MS 38654
5562 Bunyan Hill Dr, Olive Branch, MS 38654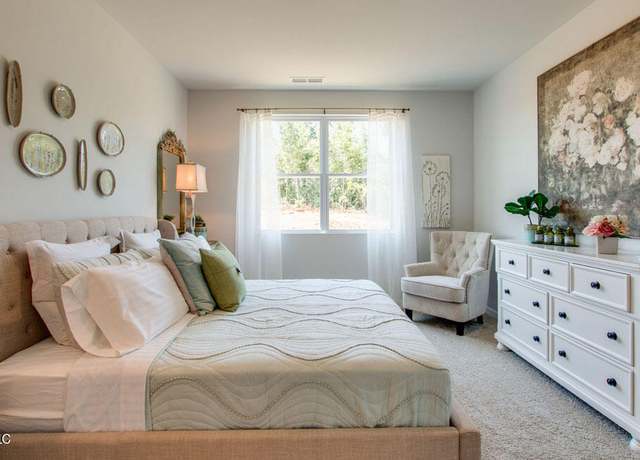 5562 Bunyan Hill Dr, Olive Branch, MS 38654
5562 Bunyan Hill Dr, Olive Branch, MS 38654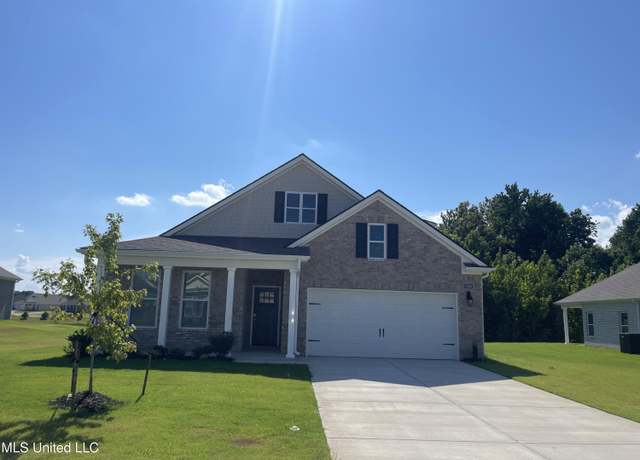 5289 Borden Crk, Olive Branch, MS 38654
5289 Borden Crk, Olive Branch, MS 38654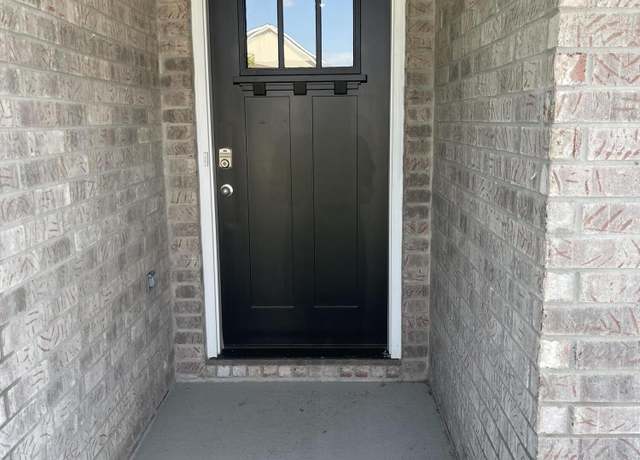 5289 Borden Crk, Olive Branch, MS 38654
5289 Borden Crk, Olive Branch, MS 38654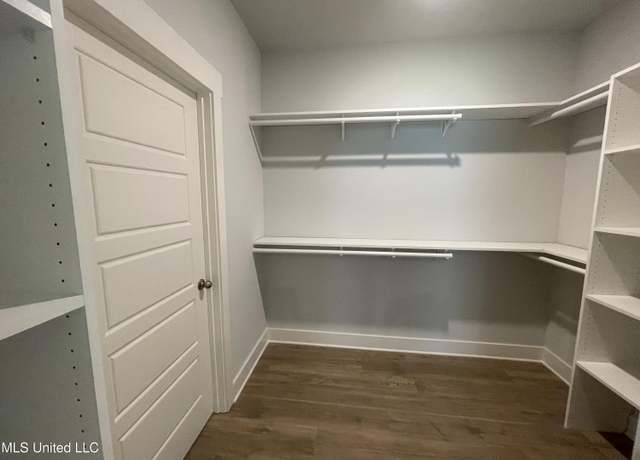 5289 Borden Crk, Olive Branch, MS 38654
5289 Borden Crk, Olive Branch, MS 38654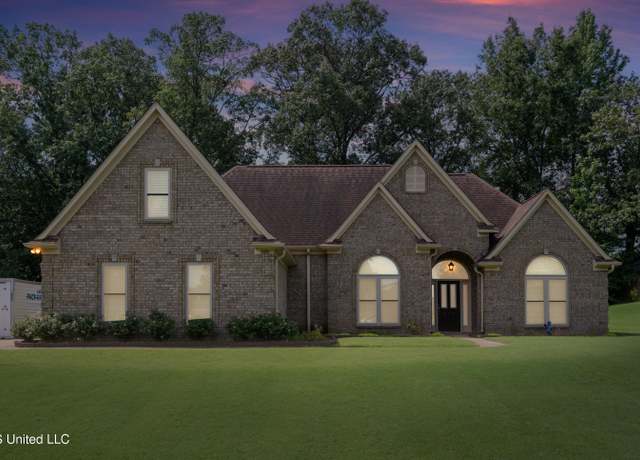 2081 Eagle Point Cv, Southaven, MS 38672
2081 Eagle Point Cv, Southaven, MS 38672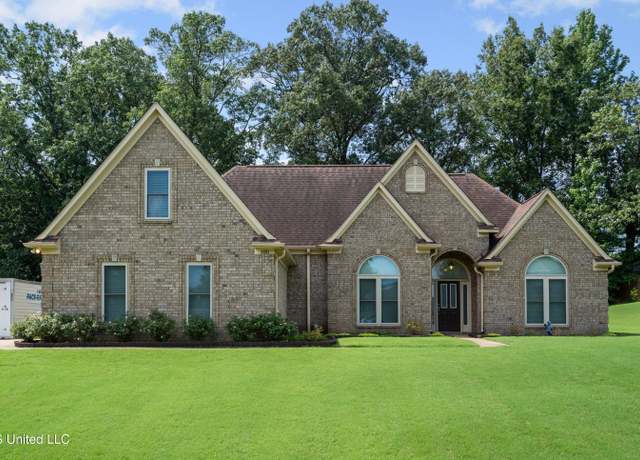 2081 Eagle Point Cv, Southaven, MS 38672
2081 Eagle Point Cv, Southaven, MS 38672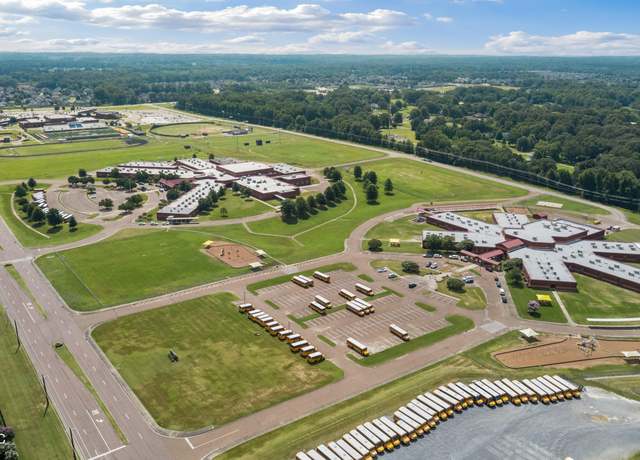 2081 Eagle Point Cv, Southaven, MS 38672
2081 Eagle Point Cv, Southaven, MS 38672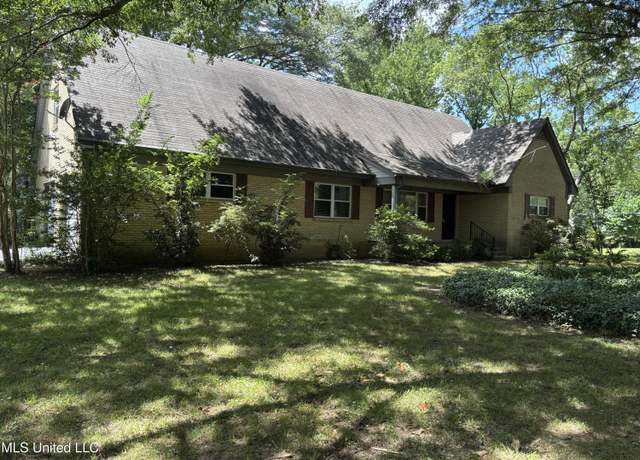 4729 Hillsdale Dr, Olive Branch, MS 38654
4729 Hillsdale Dr, Olive Branch, MS 38654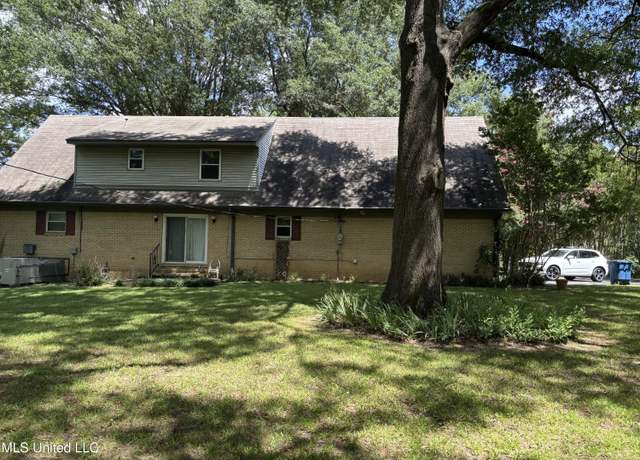 4729 Hillsdale Dr, Olive Branch, MS 38654
4729 Hillsdale Dr, Olive Branch, MS 38654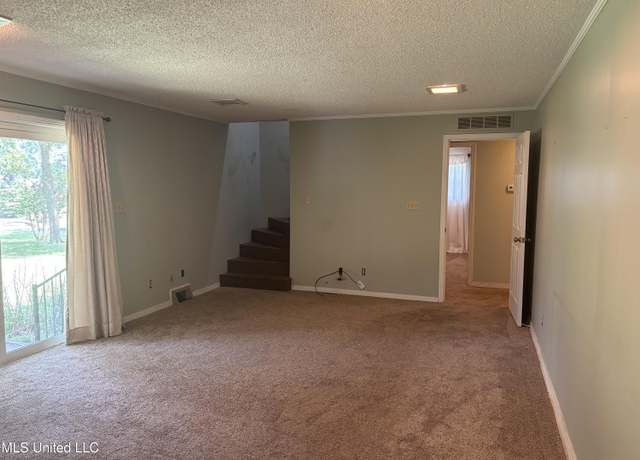 4729 Hillsdale Dr, Olive Branch, MS 38654
4729 Hillsdale Dr, Olive Branch, MS 38654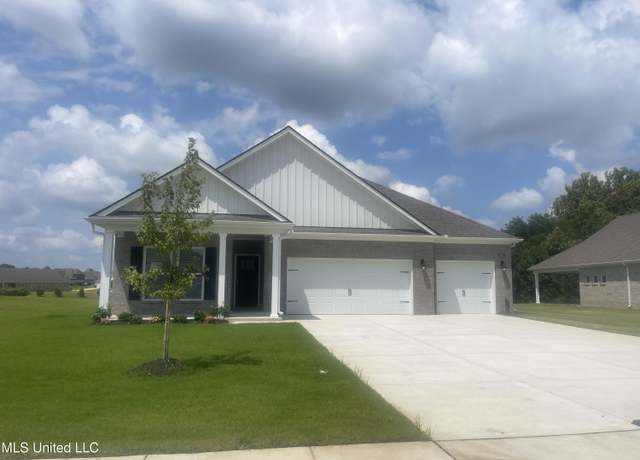 5291 Borden Crk, Olive Branch, MS 38654
5291 Borden Crk, Olive Branch, MS 38654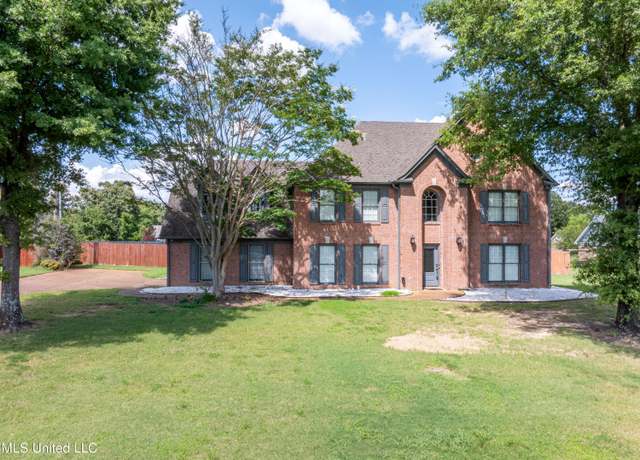 4740 Henry Dr, Southaven, MS 38672
4740 Henry Dr, Southaven, MS 38672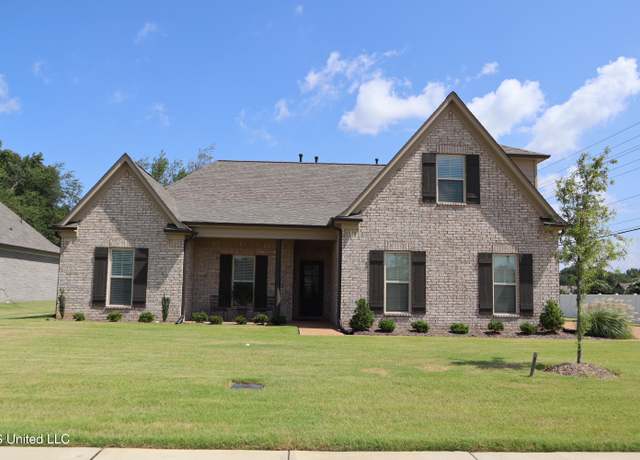 4990 Witt Cv, Olive Branch, MS 38654
4990 Witt Cv, Olive Branch, MS 38654 5334 Bunyan Hl Dr, Olive Branch, MS 38654
5334 Bunyan Hl Dr, Olive Branch, MS 38654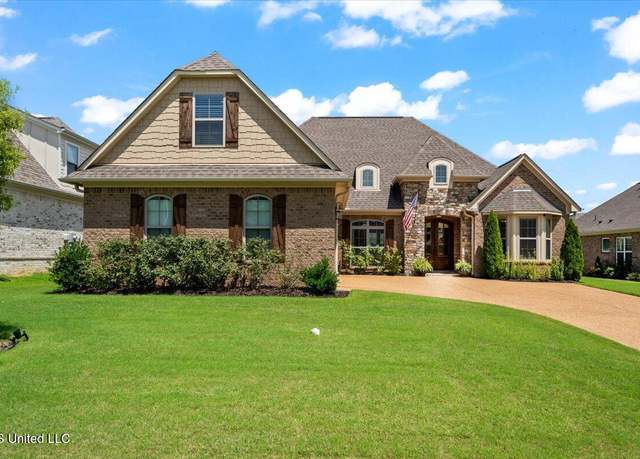 2896 Liam Ln, Nesbit, MS 38651
2896 Liam Ln, Nesbit, MS 38651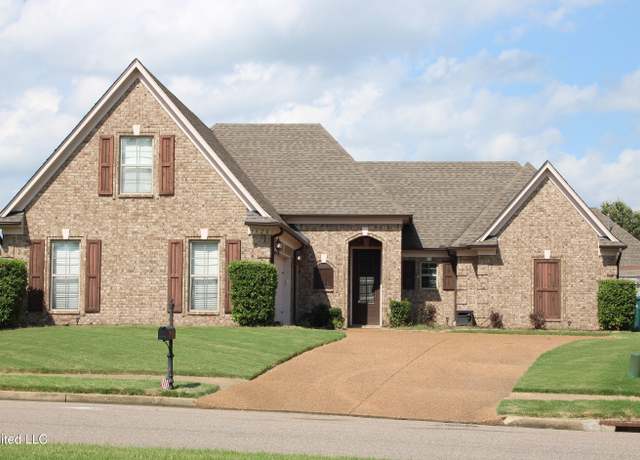 3520 Lindsey Ln, Southaven, MS 38672
3520 Lindsey Ln, Southaven, MS 38672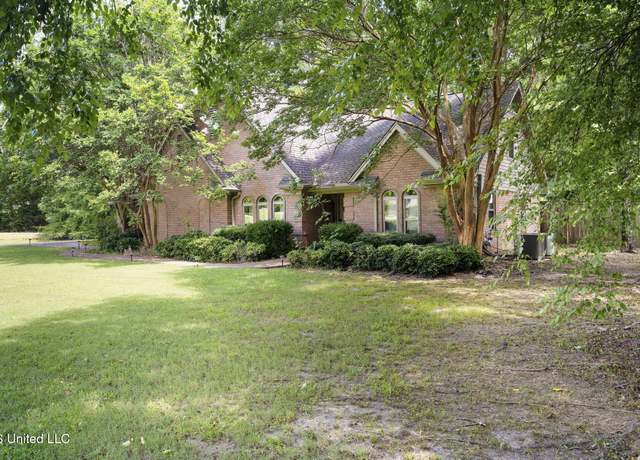 6760 Autumn Oaks Dr, Olive Branch, MS 38654
6760 Autumn Oaks Dr, Olive Branch, MS 38654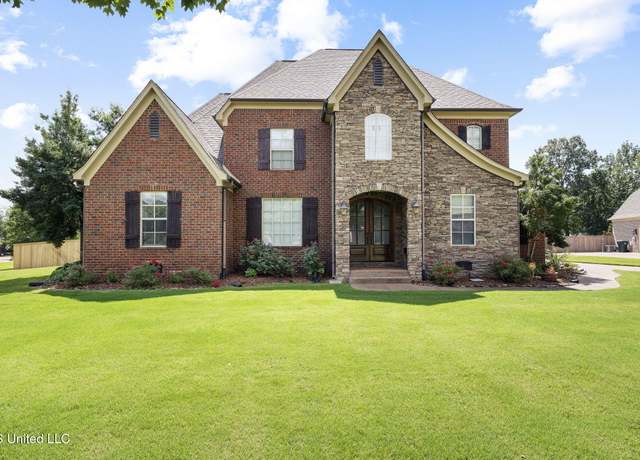 2180 Chancellor Cv, Nesbit, MS 38651
2180 Chancellor Cv, Nesbit, MS 38651 6695 Bobwhite Cir, Southaven, MS 38672
6695 Bobwhite Cir, Southaven, MS 38672 7357 Stone Garden Dr, Olive Branch, MS 38654
7357 Stone Garden Dr, Olive Branch, MS 38654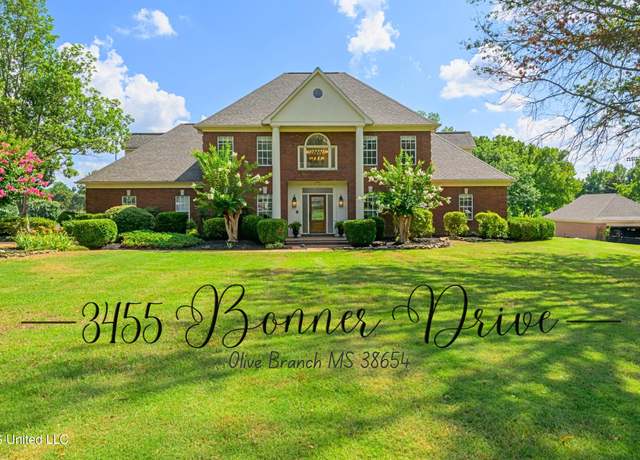 3455 Bonner Dr, Olive Branch, MS 38654
3455 Bonner Dr, Olive Branch, MS 38654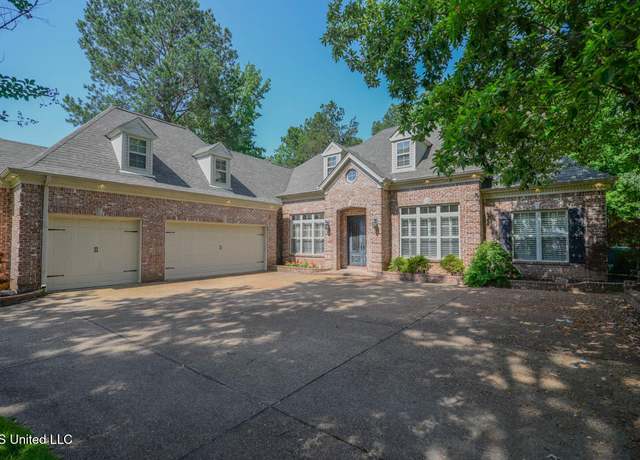 6235 Autumn Oaks Dr, Olive Branch, MS 38654
6235 Autumn Oaks Dr, Olive Branch, MS 38654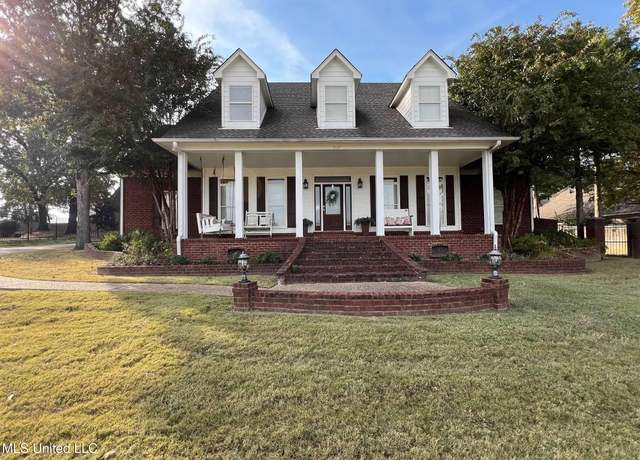 5137 Meadow Pointe Dr, Southaven, MS 38672
5137 Meadow Pointe Dr, Southaven, MS 38672 7142 Emily Ln, Olive Branch, MS 38654
7142 Emily Ln, Olive Branch, MS 38654 6191 Ivy Trails Dr, Olive Branch, MS 38654
6191 Ivy Trails Dr, Olive Branch, MS 38654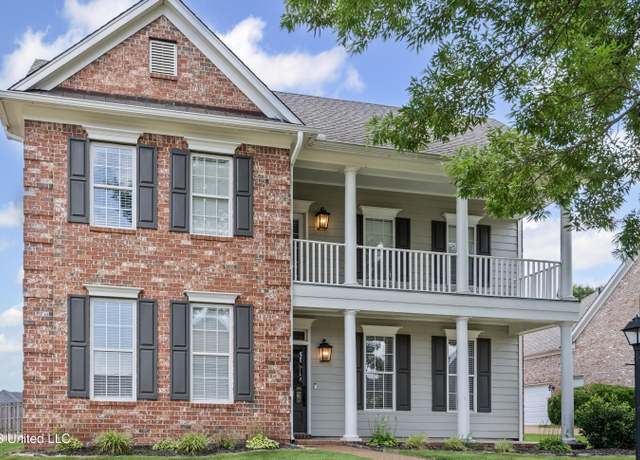 7254 Windsong Dr, Olive Branch, MS 38654
7254 Windsong Dr, Olive Branch, MS 38654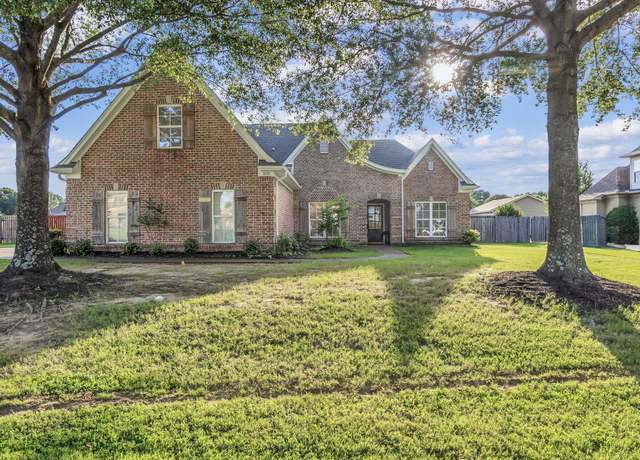 8091 Heatherstone Dr, Olive Branch, MS 38654
8091 Heatherstone Dr, Olive Branch, MS 38654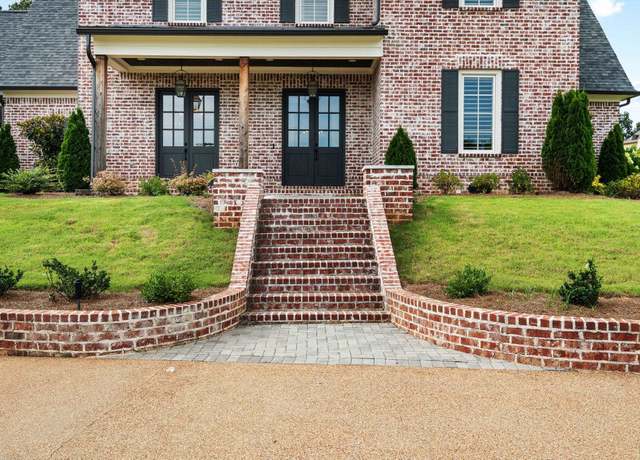 4686 Crystal Springs Cv, Olive Branch, MS 38654
4686 Crystal Springs Cv, Olive Branch, MS 38654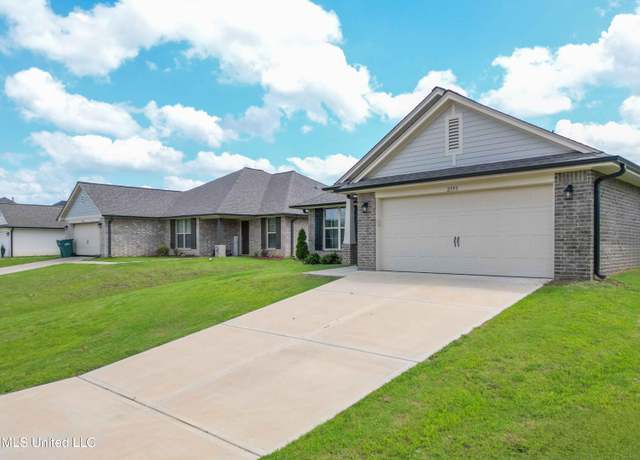 2593 Rutherford Dr, Southaven, MS 38672
2593 Rutherford Dr, Southaven, MS 38672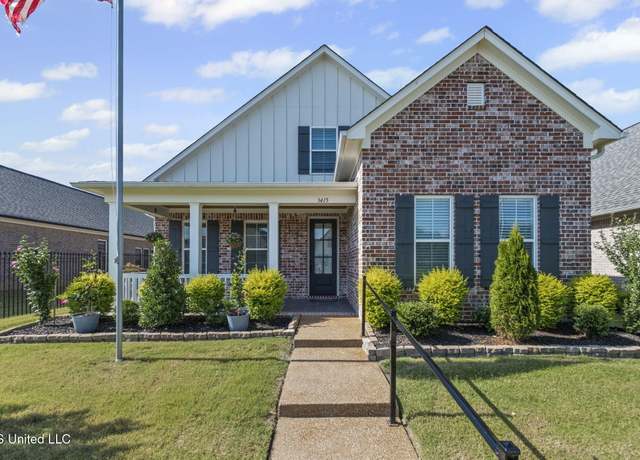 3415 Kreunen St, Nesbit, MS 38651
3415 Kreunen St, Nesbit, MS 38651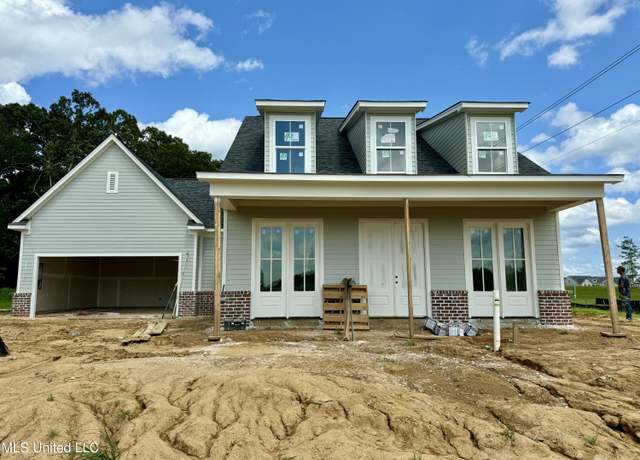 6530 Eastland Ct, Southaven, MS 38672
6530 Eastland Ct, Southaven, MS 38672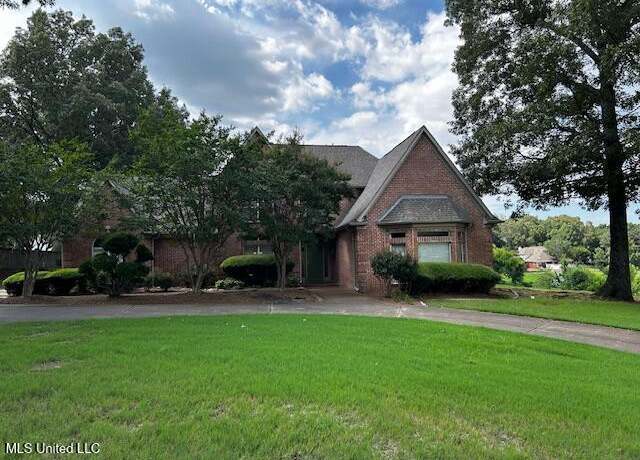 4735 Dustin Place Dr, Southaven, MS 38671
4735 Dustin Place Dr, Southaven, MS 38671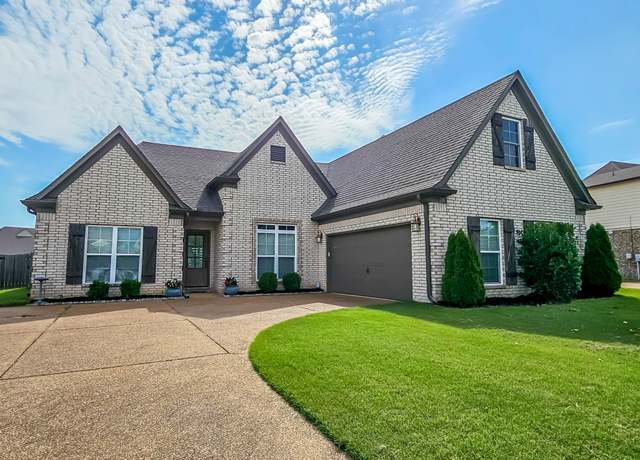 4710 E Dublin Cir, Olive Branch, MS 38654
4710 E Dublin Cir, Olive Branch, MS 38654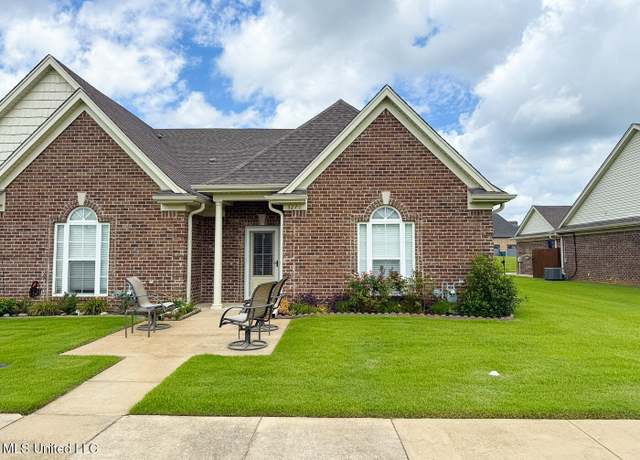 3271 Parkdale Cv, Southaven, MS 38672
3271 Parkdale Cv, Southaven, MS 38672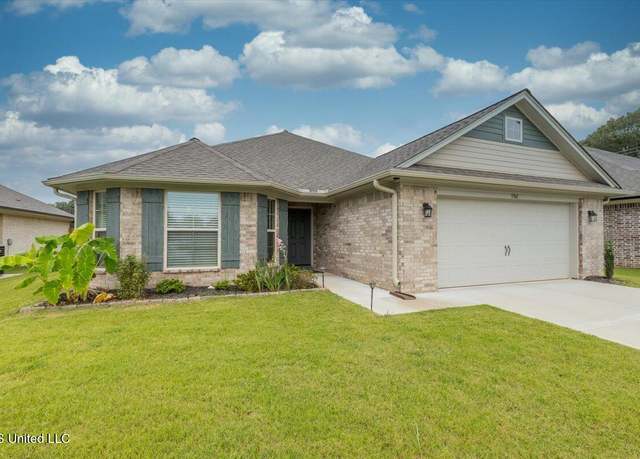 5961 Uselton Dr, Southaven, MS 38672
5961 Uselton Dr, Southaven, MS 38672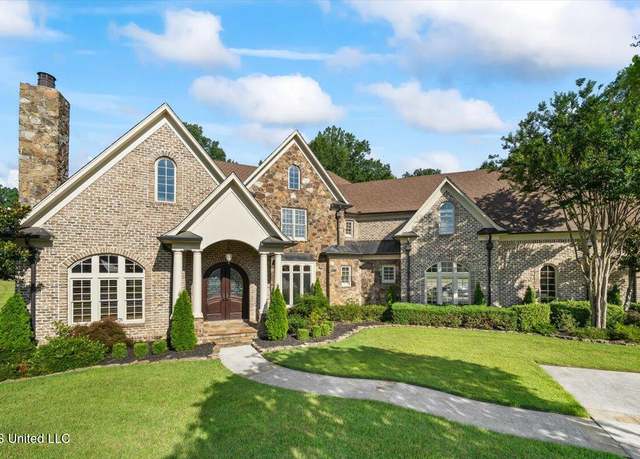 4665 Crystal Springs Cv, Olive Branch, MS 38654
4665 Crystal Springs Cv, Olive Branch, MS 38654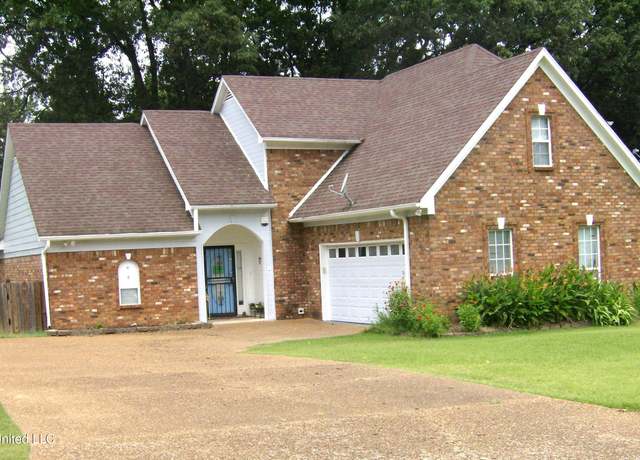 4335 Shiney Point Cv, Southaven, MS 38672
4335 Shiney Point Cv, Southaven, MS 38672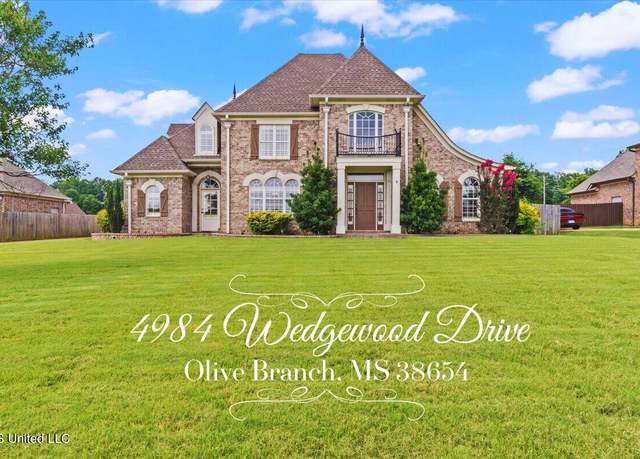 4984 Wedgewood Dr, Olive Branch, MS 38654
4984 Wedgewood Dr, Olive Branch, MS 38654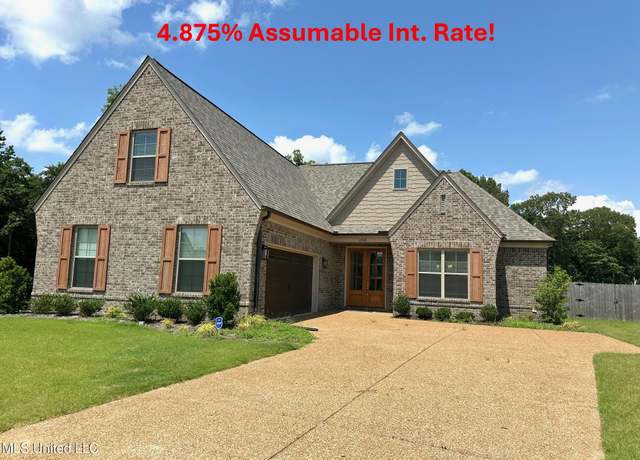 2968 Piper Cv, Nesbit, MS 38651
2968 Piper Cv, Nesbit, MS 38651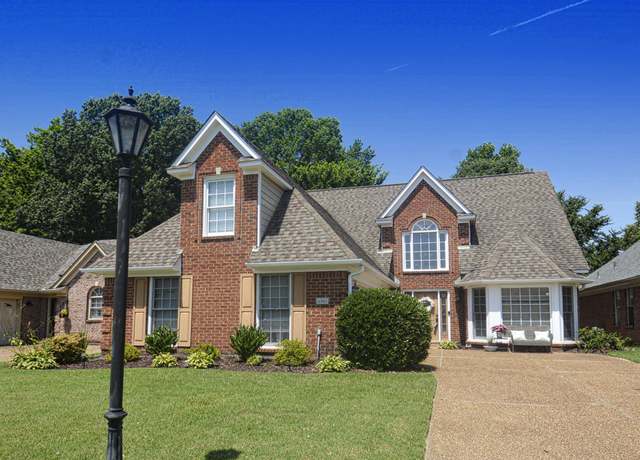 6363 Cheyenne Dr, Olive Branch, MS 38654
6363 Cheyenne Dr, Olive Branch, MS 38654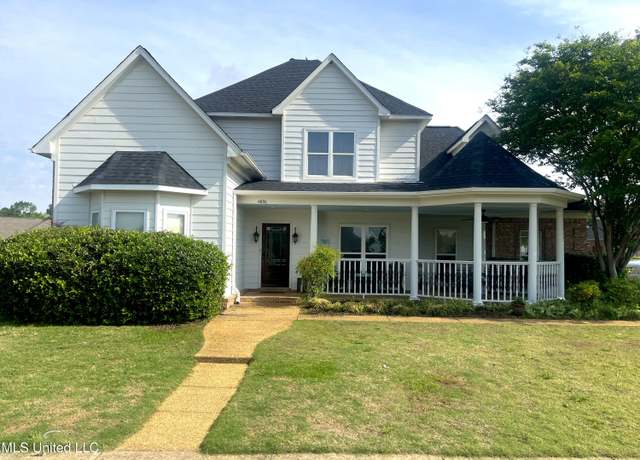 4896 Park North Dr, Olive Branch, MS 38654
4896 Park North Dr, Olive Branch, MS 38654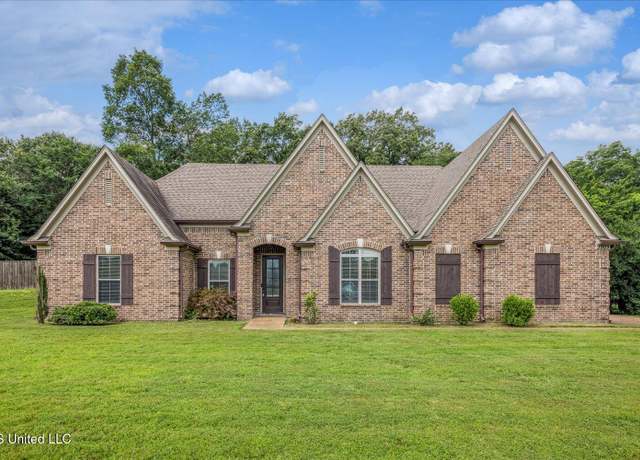 3909 Glenda Gail St, Southaven, MS 38672
3909 Glenda Gail St, Southaven, MS 38672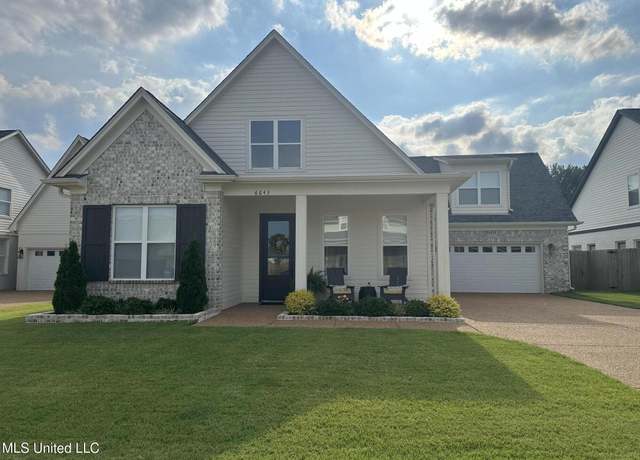 6643 Belltower Pl, Southaven, MS 38672
6643 Belltower Pl, Southaven, MS 38672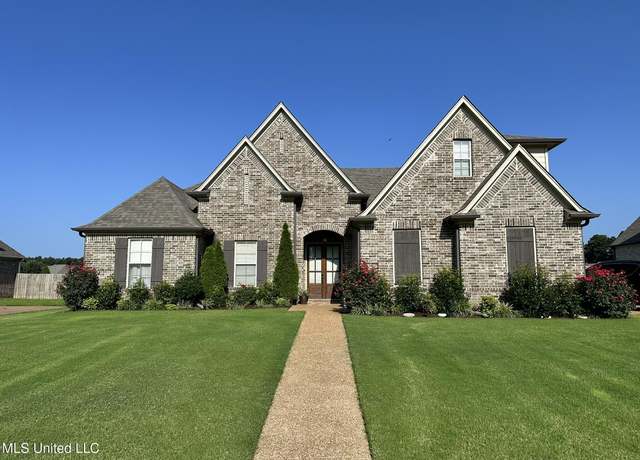 5903 Shiloh Ln, Southaven, MS 38672
5903 Shiloh Ln, Southaven, MS 38672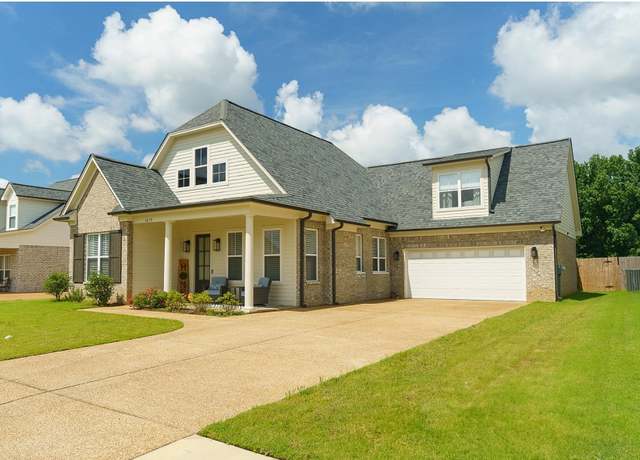 6679 Belltower Pl, Southaven, MS 38672-1104
6679 Belltower Pl, Southaven, MS 38672-1104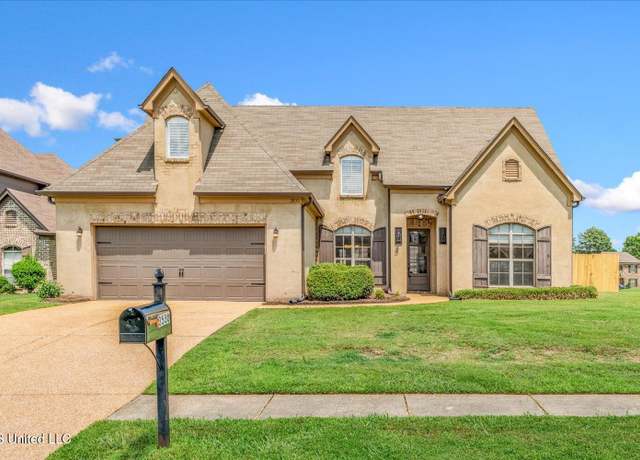 3530 Rier Cv, Southaven, MS 38672
3530 Rier Cv, Southaven, MS 38672

 United States
United States Canada
Canada