Loading...
Loading...

Based on information submitted to the MLS GRID as of Sun Aug 10 2025. All data is obtained from various sources and may not have been verified by broker or MLS GRID. Supplied Open House Information is subject to change without notice. All information should be independently reviewed and verified for accuracy. Properties may or may not be listed by the office/agent presenting the information.
More to explore in Prairieland Elementary School, IL
- Featured
- Price
- Bedroom
Popular Markets in Illinois
- Chicago homes for sale$350,000
- Naperville homes for sale$599,900
- Schaumburg homes for sale$336,000
- Arlington Heights homes for sale$425,000
- Glenview homes for sale$745,000
- Des Plaines homes for sale$392,500
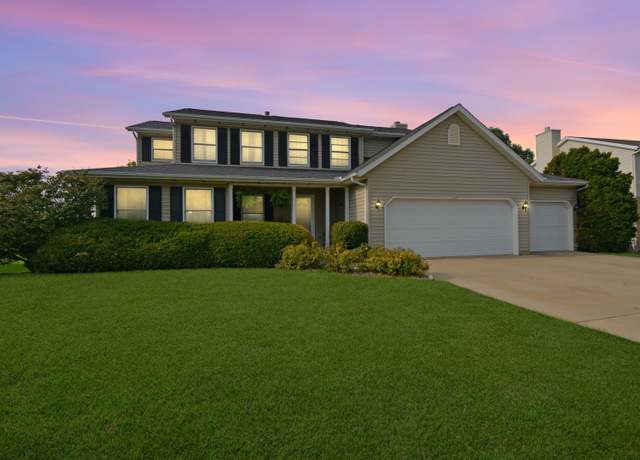 1418 Ironwood Cc Dr, Normal, IL 61761
1418 Ironwood Cc Dr, Normal, IL 61761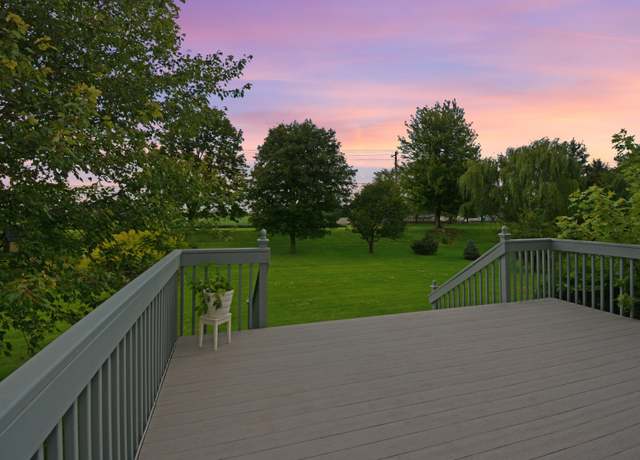 1418 Ironwood Cc Dr, Normal, IL 61761
1418 Ironwood Cc Dr, Normal, IL 61761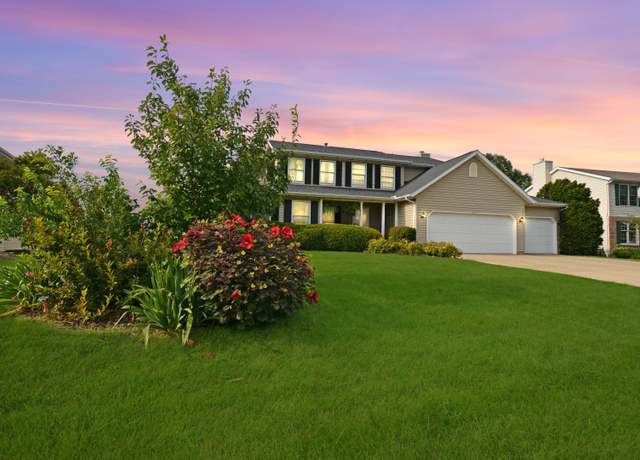 1418 Ironwood Cc Dr, Normal, IL 61761
1418 Ironwood Cc Dr, Normal, IL 61761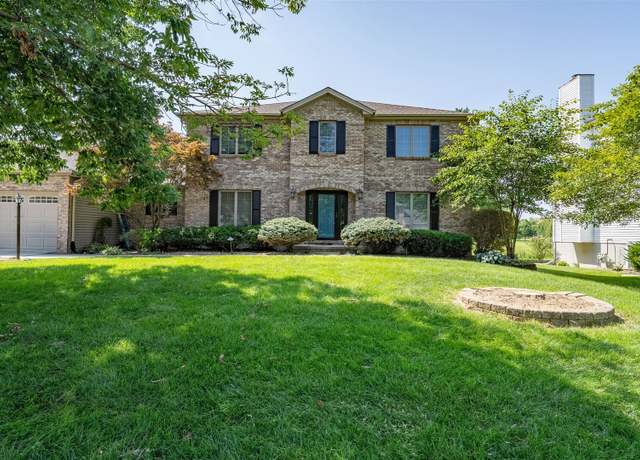 503 Ironwood CC Dr, Normal, IL 61761
503 Ironwood CC Dr, Normal, IL 61761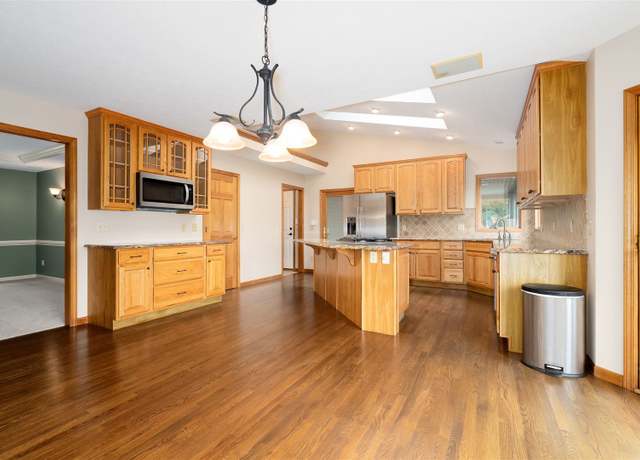 503 Ironwood CC Dr, Normal, IL 61761
503 Ironwood CC Dr, Normal, IL 61761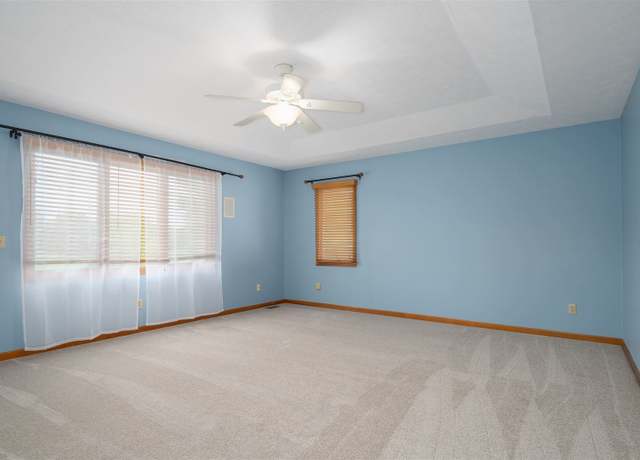 503 Ironwood CC Dr, Normal, IL 61761
503 Ironwood CC Dr, Normal, IL 61761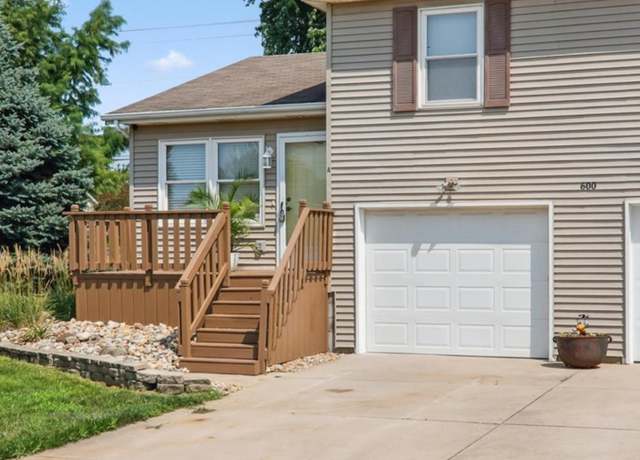 600 Carriage Hills Rd Unit A, Normal, IL 61761
600 Carriage Hills Rd Unit A, Normal, IL 61761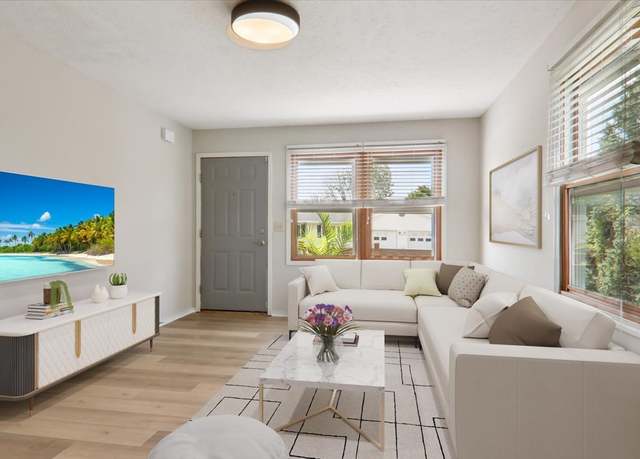 600 Carriage Hills Rd Unit A, Normal, IL 61761
600 Carriage Hills Rd Unit A, Normal, IL 61761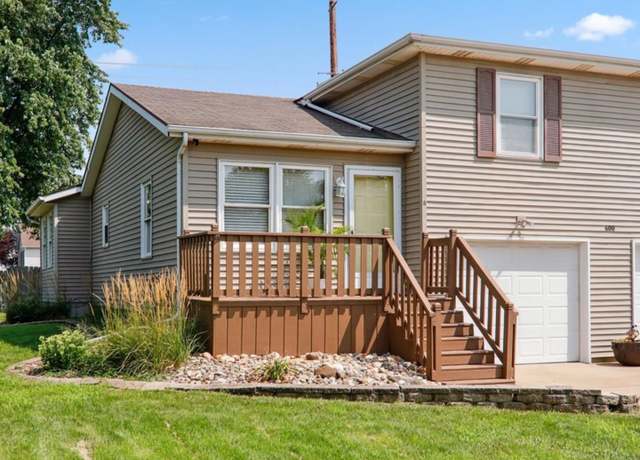 600 Carriage Hills Rd Unit A, Normal, IL 61761
600 Carriage Hills Rd Unit A, Normal, IL 61761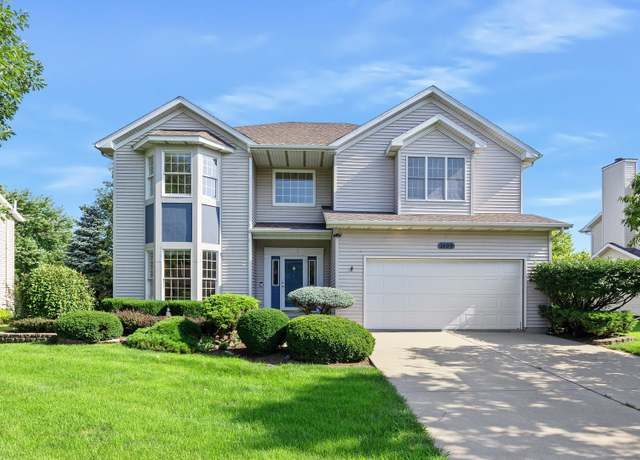 Sign in for address, Normal, IL 61761
Sign in for address, Normal, IL 61761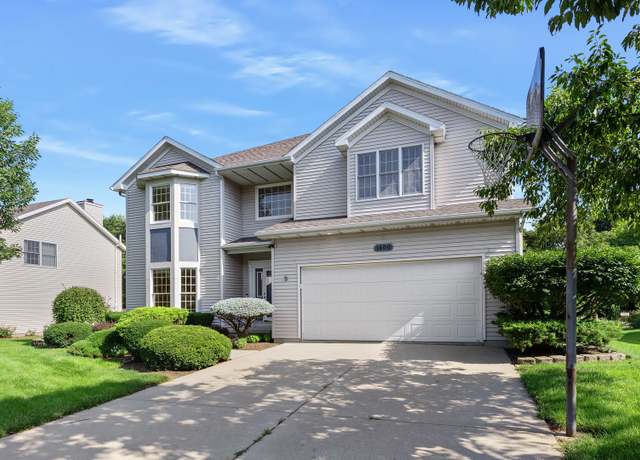 Sign in for address, Normal, IL 61761
Sign in for address, Normal, IL 61761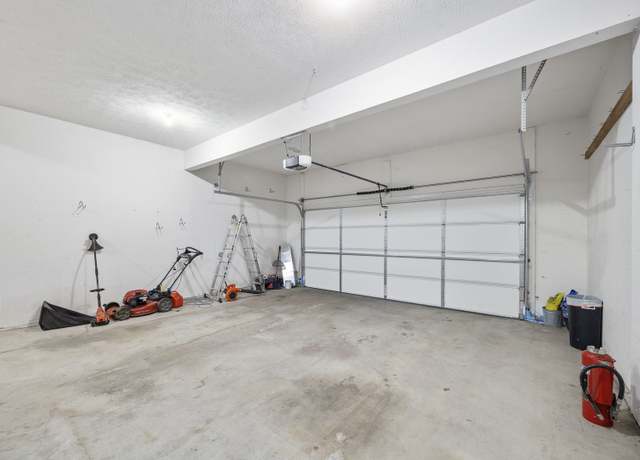 Sign in for address, Normal, IL 61761
Sign in for address, Normal, IL 61761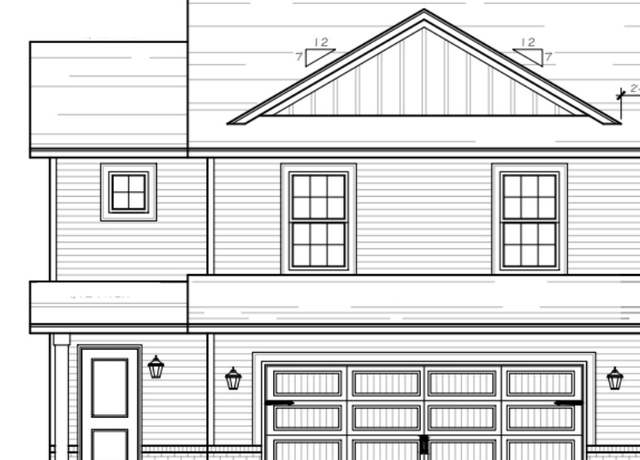 503 Wild Turkey Ln, Normal, IL 61761
503 Wild Turkey Ln, Normal, IL 61761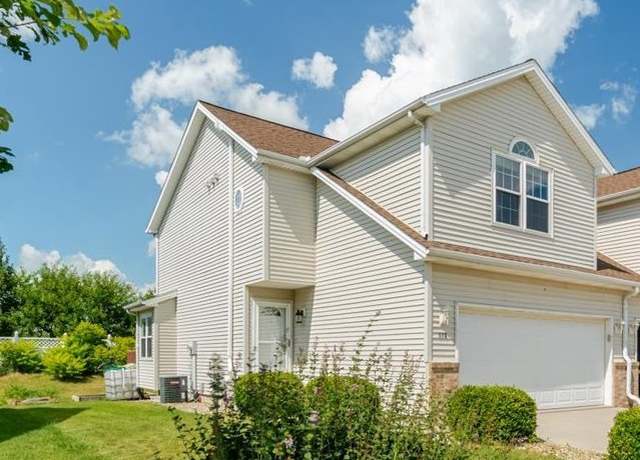 516 Wild Turkey Ln, Normal, IL 61761
516 Wild Turkey Ln, Normal, IL 61761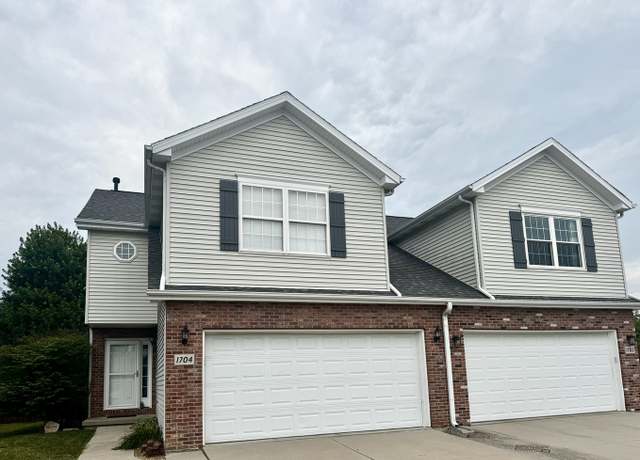 1704 Sunrise Pt, Normal, IL 61761
1704 Sunrise Pt, Normal, IL 61761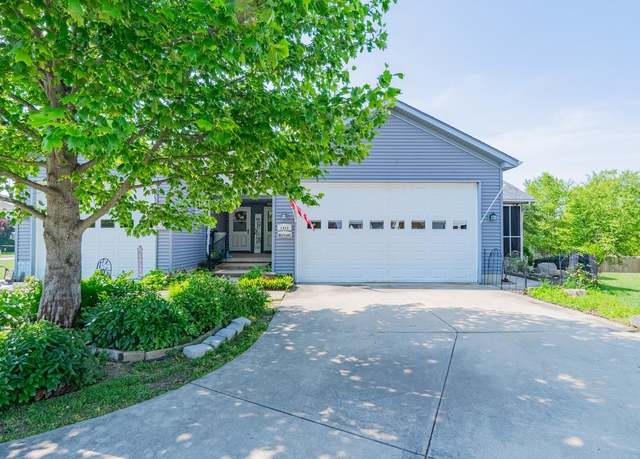 1515 Belclare Rd, Normal, IL 61761
1515 Belclare Rd, Normal, IL 61761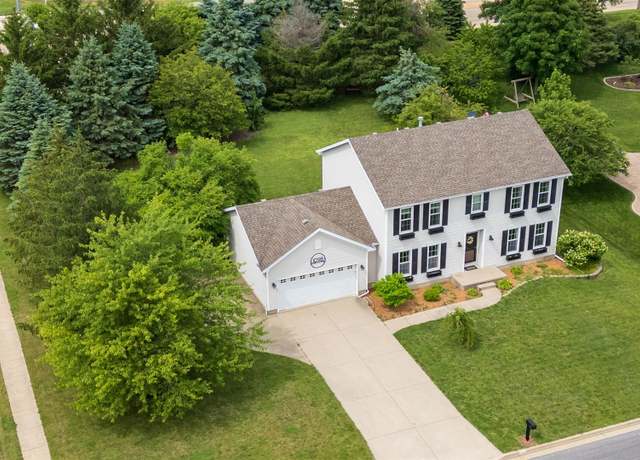 1098 Ironwood Cc Dr, Normal, IL 61761
1098 Ironwood Cc Dr, Normal, IL 61761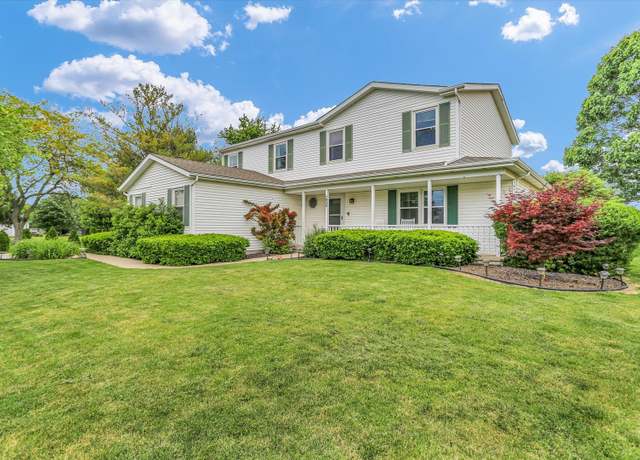 1930 Berkshire Gardens Cc Ln, Normal, IL 61761
1930 Berkshire Gardens Cc Ln, Normal, IL 61761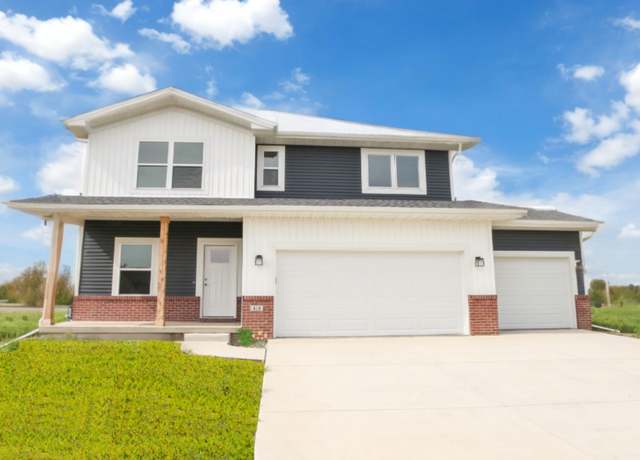 416 Bobwhite Way, Normal, IL 61761
416 Bobwhite Way, Normal, IL 61761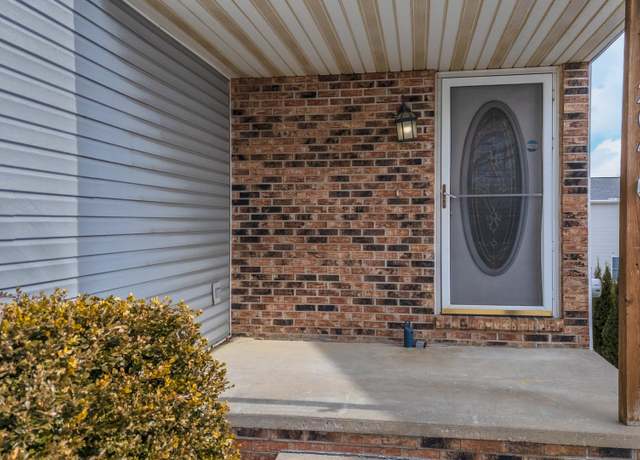 1204 Henry St, Normal, IL 61761
1204 Henry St, Normal, IL 61761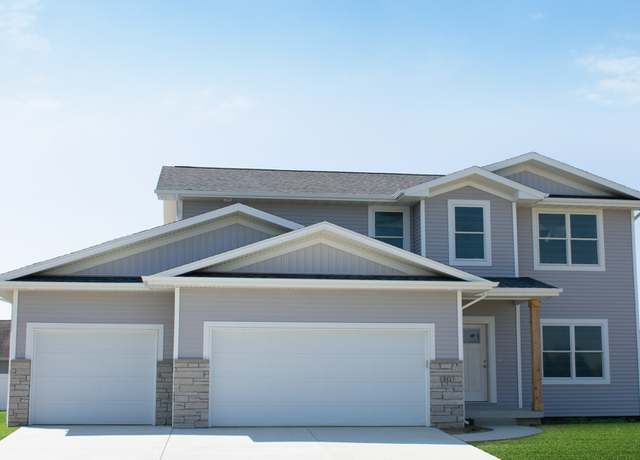 511 Bobwhite Way, Normal, IL 61761
511 Bobwhite Way, Normal, IL 61761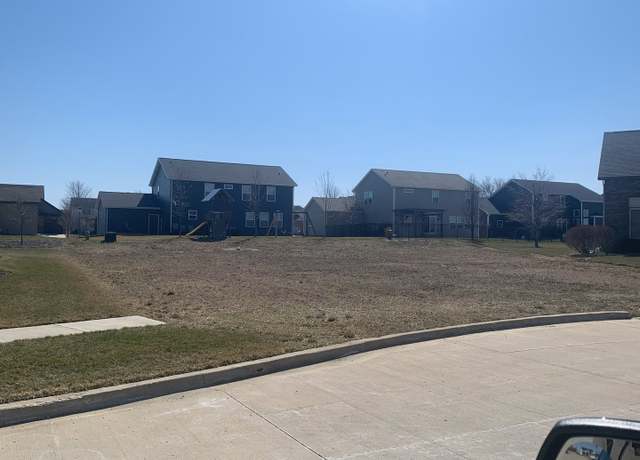 1766 Hicksii Rd, Normal, IL 61761
1766 Hicksii Rd, Normal, IL 61761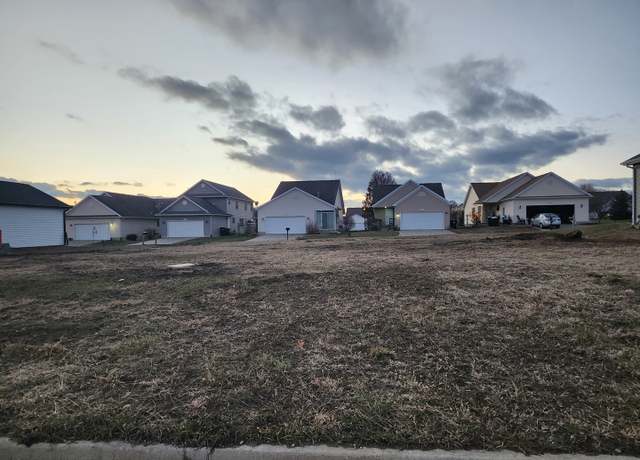 1601 Duncannon Dr, Normal, IL 61761
1601 Duncannon Dr, Normal, IL 61761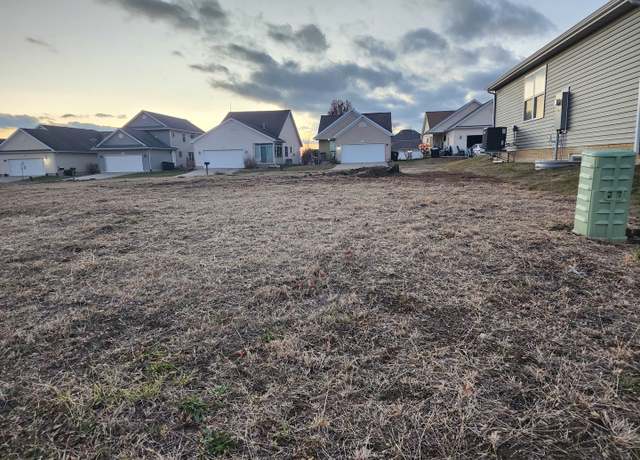 1603 Duncannon Dr, Normal, IL 61761
1603 Duncannon Dr, Normal, IL 61761

 United States
United States Canada
Canada