
Based on information submitted to the MLS GRID as of Tue Jun 10 2025. All data is obtained from various sources and may not have been verified by broker or MLS GRID. Supplied Open House Information is subject to change without notice. All information should be independently reviewed and verified for accuracy. Properties may or may not be listed by the office/agent presenting the information. Some IDX listings have been excluded from this website.
More to explore in Prairie High School, WA
- Featured
- Price
- Bedroom
Popular Markets in Washington
- Seattle homes for sale$769,950
- Bellevue homes for sale$1,550,000
- Tacoma homes for sale$535,000
- Kirkland homes for sale$1,299,999
- Bothell homes for sale$1,154,995
- Redmond homes for sale$1,331,745
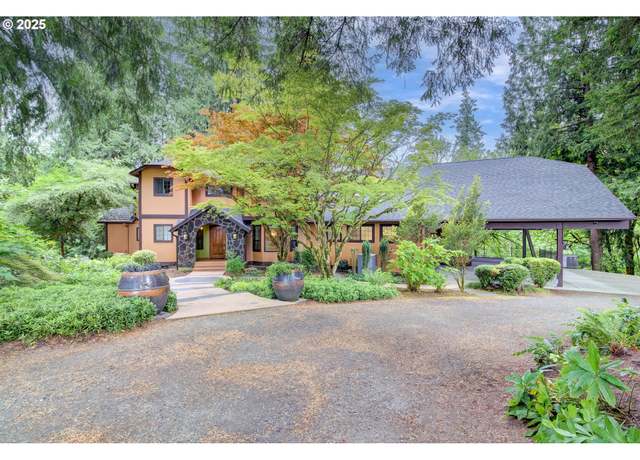 17002 NE 50th Ave, Vancouver, WA 98686
17002 NE 50th Ave, Vancouver, WA 98686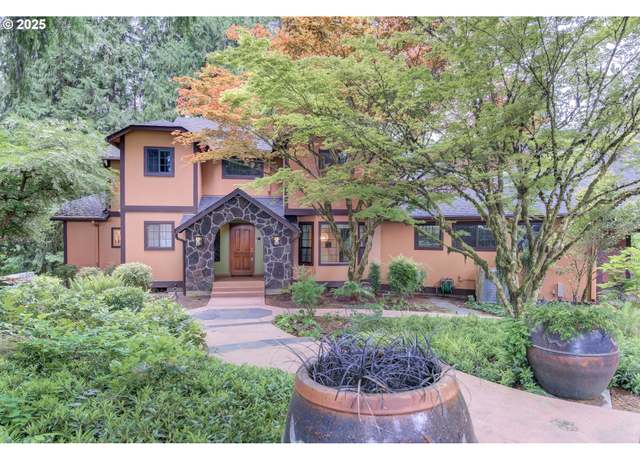 17002 NE 50th Ave, Vancouver, WA 98686
17002 NE 50th Ave, Vancouver, WA 98686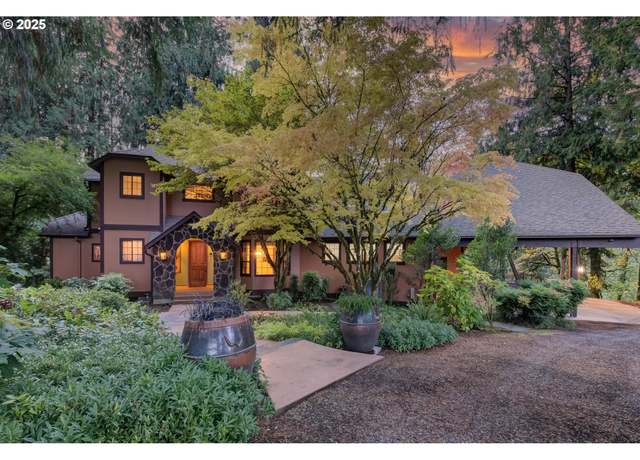 17002 NE 50th Ave, Vancouver, WA 98686
17002 NE 50th Ave, Vancouver, WA 98686
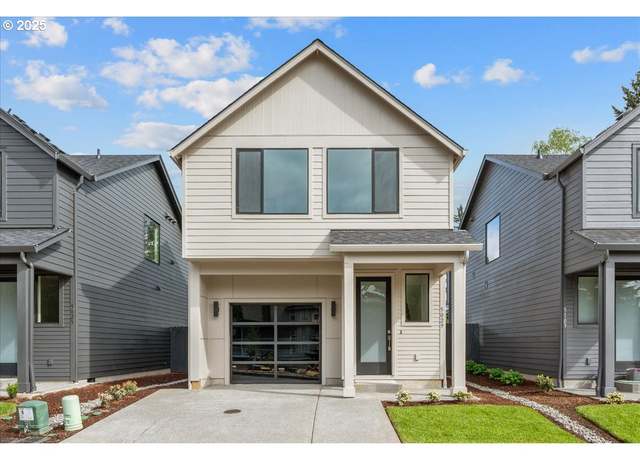 5028 NE 113th Loop, Vancouver, WA 98686
5028 NE 113th Loop, Vancouver, WA 98686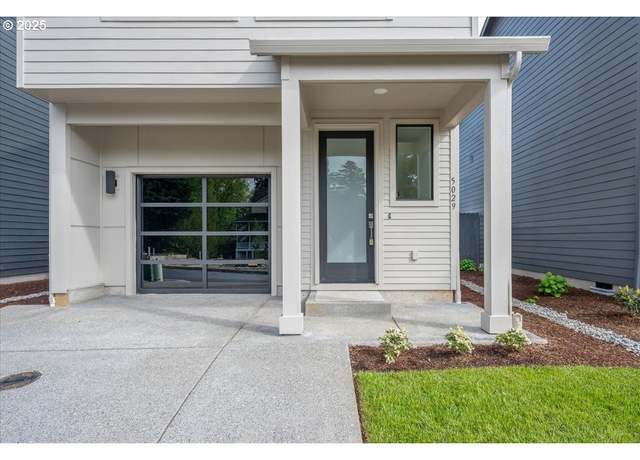 5028 NE 113th Loop, Vancouver, WA 98686
5028 NE 113th Loop, Vancouver, WA 98686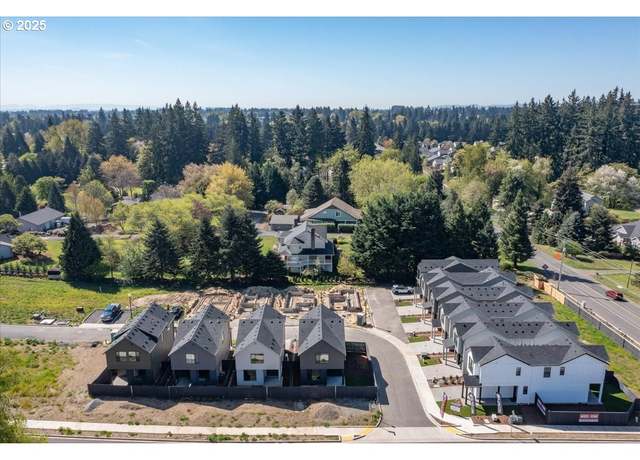 5028 NE 113th Loop, Vancouver, WA 98686
5028 NE 113th Loop, Vancouver, WA 98686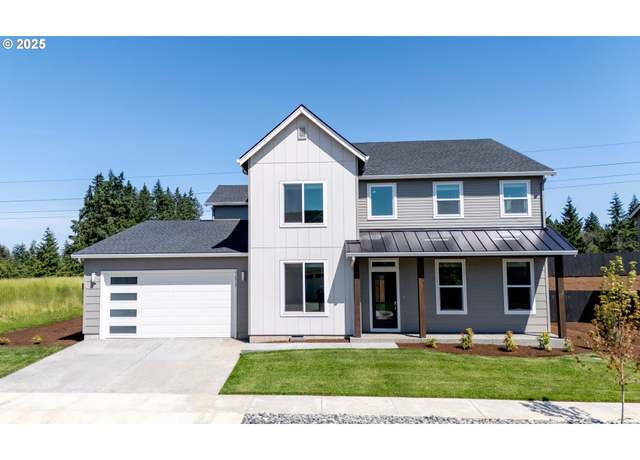 3623 NE 171st Way, Vancouver, WA 98686
3623 NE 171st Way, Vancouver, WA 98686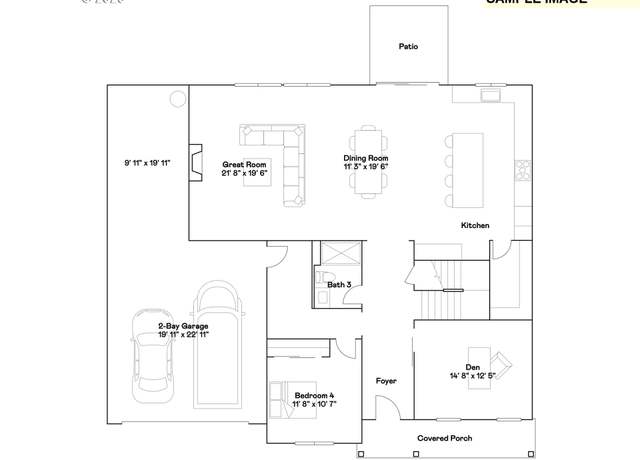 3623 NE 171st Way, Vancouver, WA 98686
3623 NE 171st Way, Vancouver, WA 98686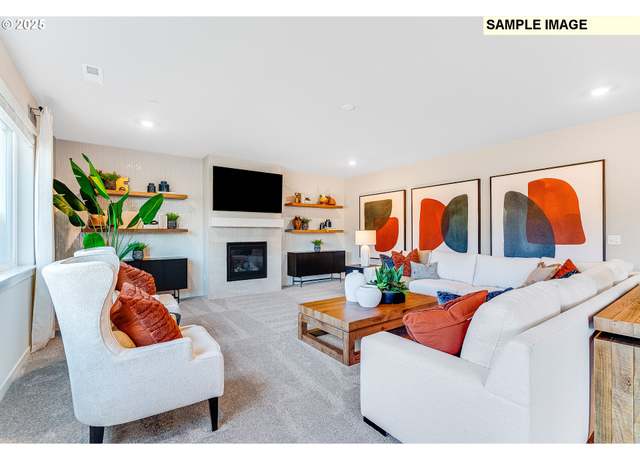 3623 NE 171st Way, Vancouver, WA 98686
3623 NE 171st Way, Vancouver, WA 98686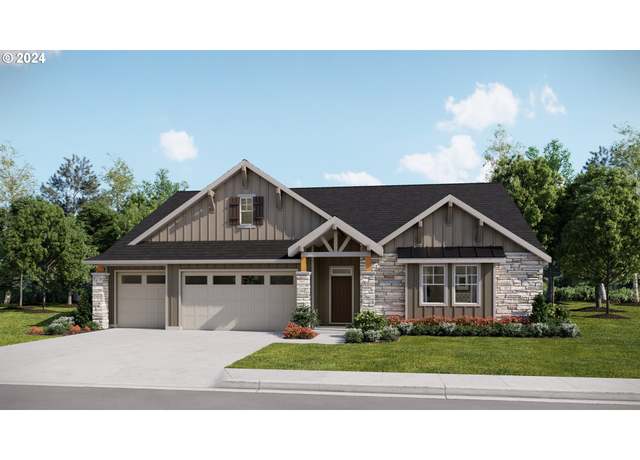 3619 NE 171st Way, Vancouver, WA 98686
3619 NE 171st Way, Vancouver, WA 98686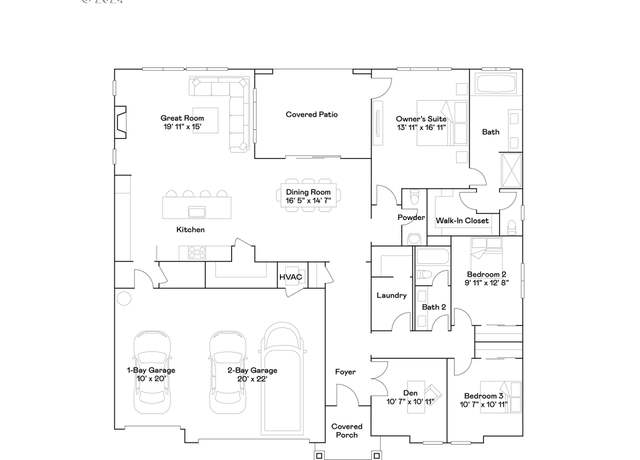 3619 NE 171st Way, Vancouver, WA 98686
3619 NE 171st Way, Vancouver, WA 98686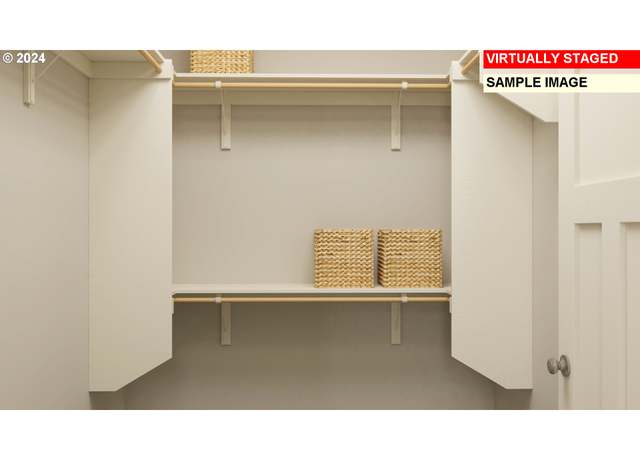 3619 NE 171st Way, Vancouver, WA 98686
3619 NE 171st Way, Vancouver, WA 98686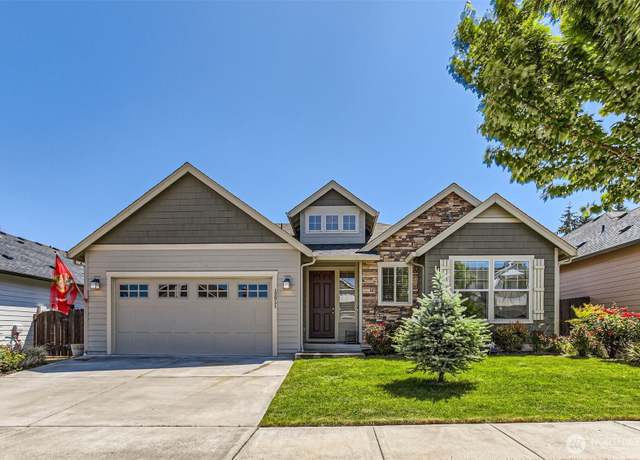 12911 NE 61st Ave, Vancouver, WA 98686
12911 NE 61st Ave, Vancouver, WA 98686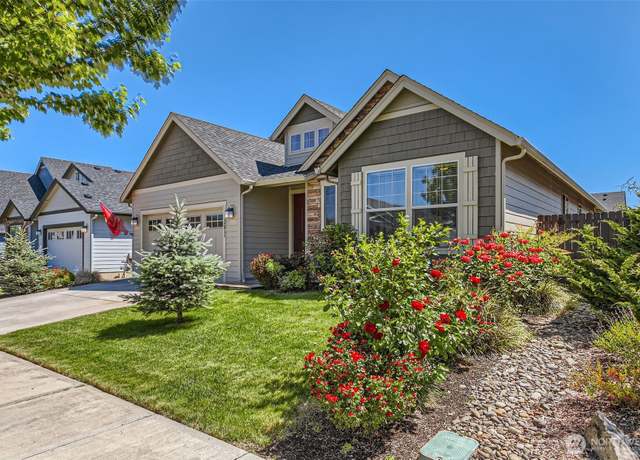 12911 NE 61st Ave, Vancouver, WA 98686
12911 NE 61st Ave, Vancouver, WA 98686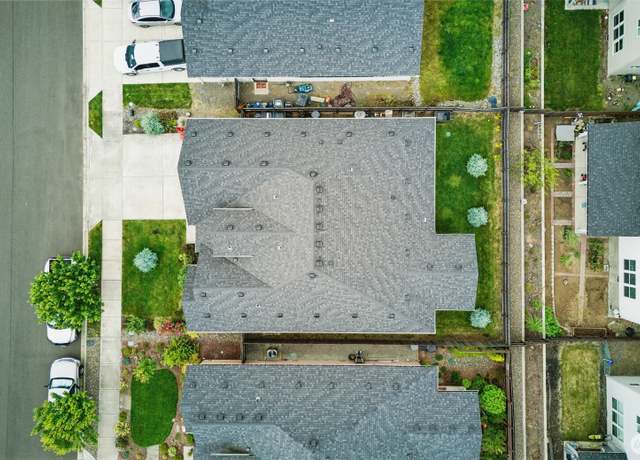 12911 NE 61st Ave, Vancouver, WA 98686
12911 NE 61st Ave, Vancouver, WA 98686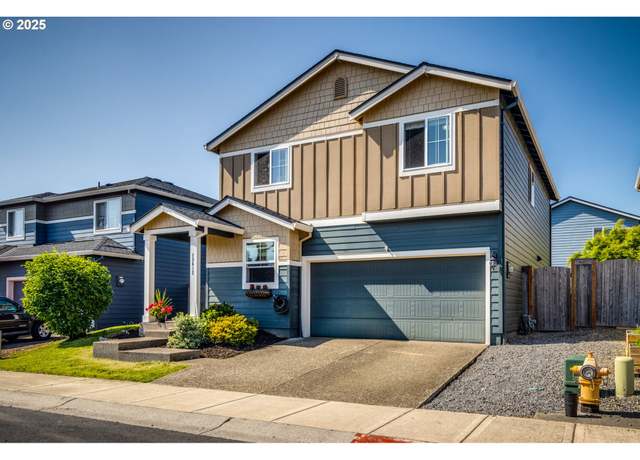 13012 NE 115th St, Vancouver, WA 98682
13012 NE 115th St, Vancouver, WA 98682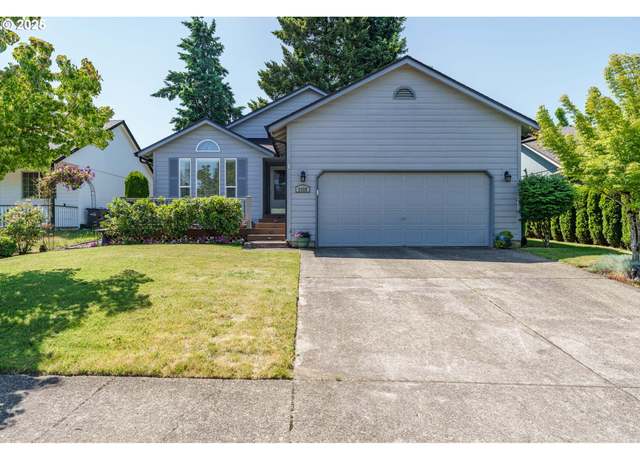 9908 NE 41st Ct, Vancouver, WA 98686
9908 NE 41st Ct, Vancouver, WA 98686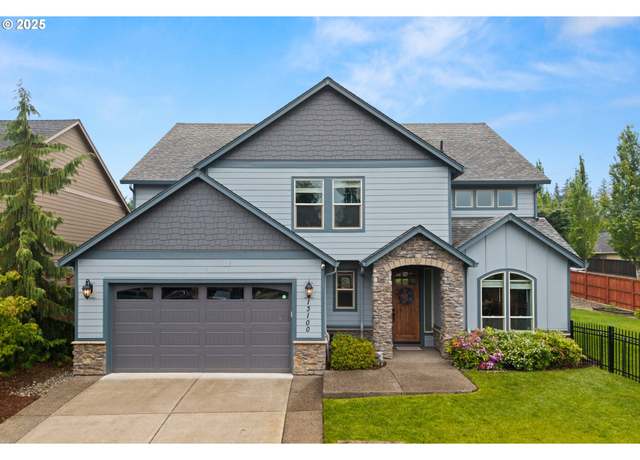 13100 NE 44th Ave, Vancouver, WA 98686
13100 NE 44th Ave, Vancouver, WA 98686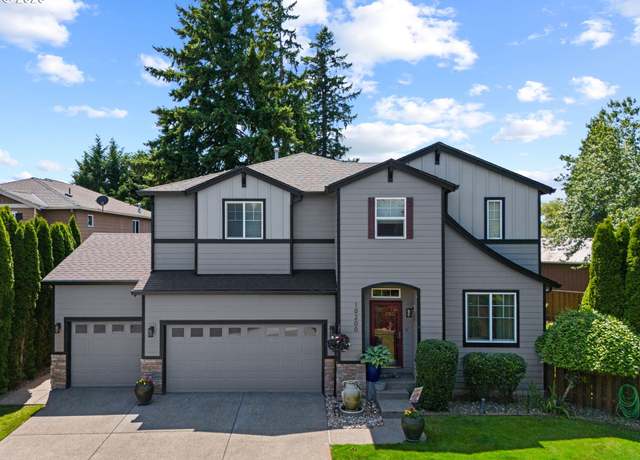 10200 NE 154th Ave, Vancouver, WA 98682
10200 NE 154th Ave, Vancouver, WA 98682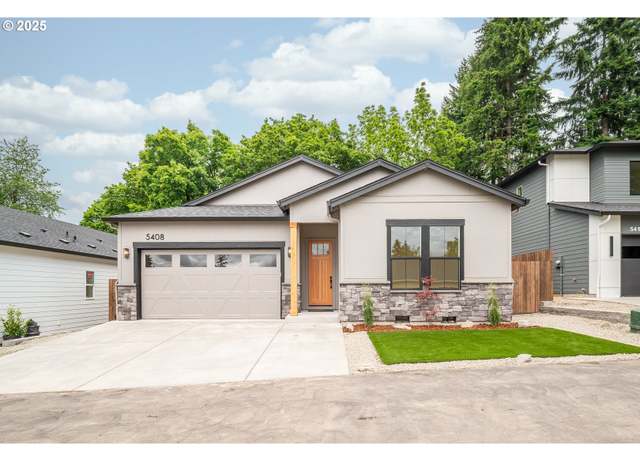 5408 NE 111th St, Vancouver, WA 98686
5408 NE 111th St, Vancouver, WA 98686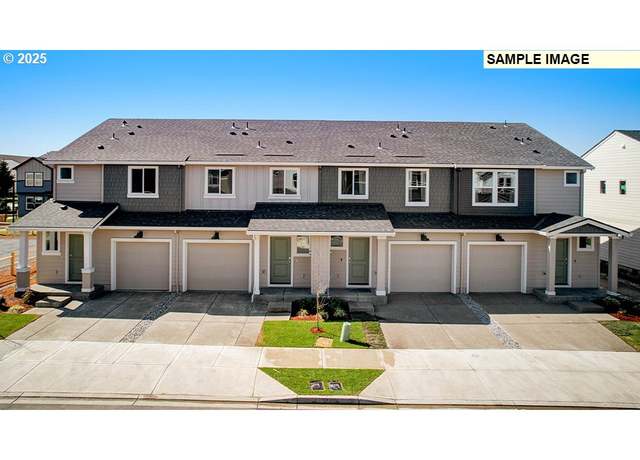 11833 NE 104th St, Vancouver, WA 98662
11833 NE 104th St, Vancouver, WA 98662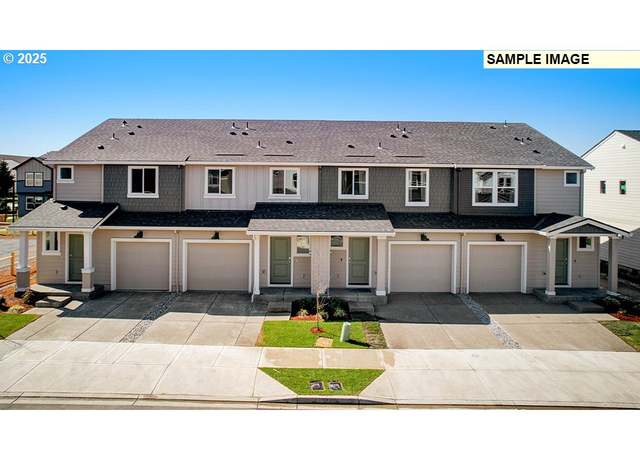 11829 NE 104th St, Vancouver, WA 98662
11829 NE 104th St, Vancouver, WA 98662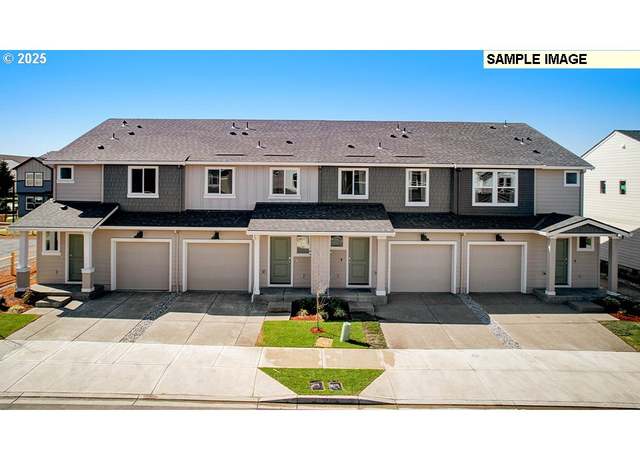 11837 NE 104th St, Vancouver, WA 98662
11837 NE 104th St, Vancouver, WA 98662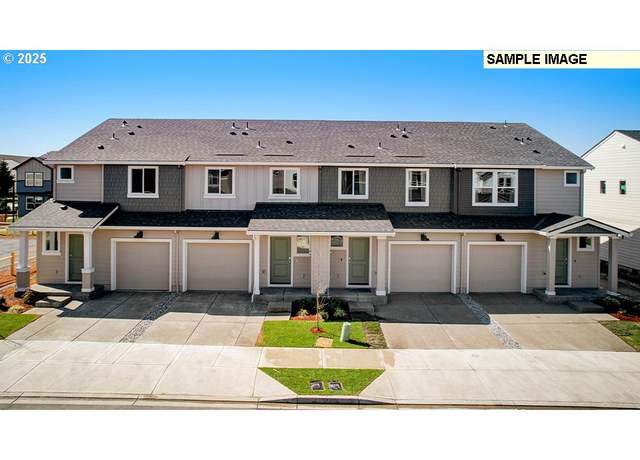 11825 NE 104th St, Vancouver, WA 98662
11825 NE 104th St, Vancouver, WA 98662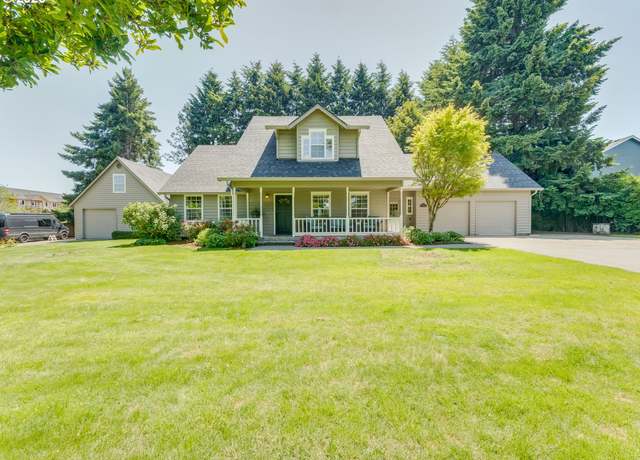 4111 NE 92nd St, Vancouver, WA 98665
4111 NE 92nd St, Vancouver, WA 98665 10604 NE 122nd Pl, Vancouver, WA 98682
10604 NE 122nd Pl, Vancouver, WA 98682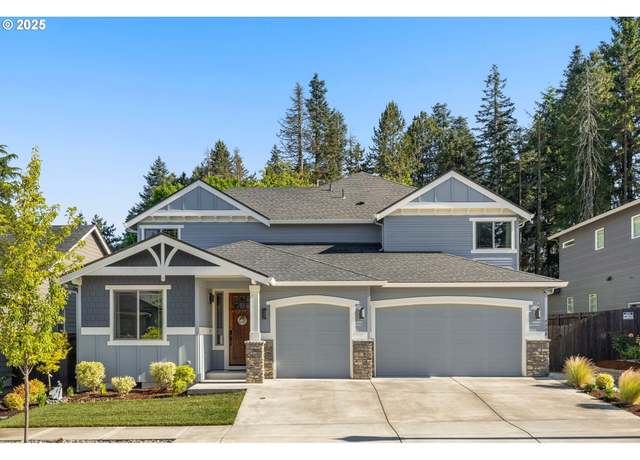 5208 NE 130th St, Vancouver, WA 98686
5208 NE 130th St, Vancouver, WA 98686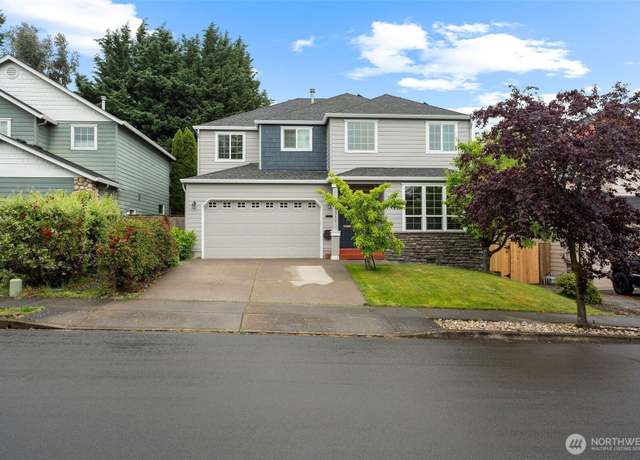 9311 NE 41st Ave, Vancouver, WA 98665
9311 NE 41st Ave, Vancouver, WA 98665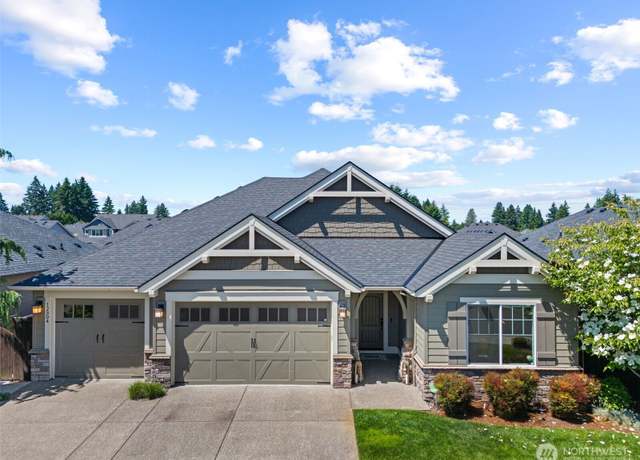 12304 NE 58th Ave, Vancouver, WA 98686
12304 NE 58th Ave, Vancouver, WA 98686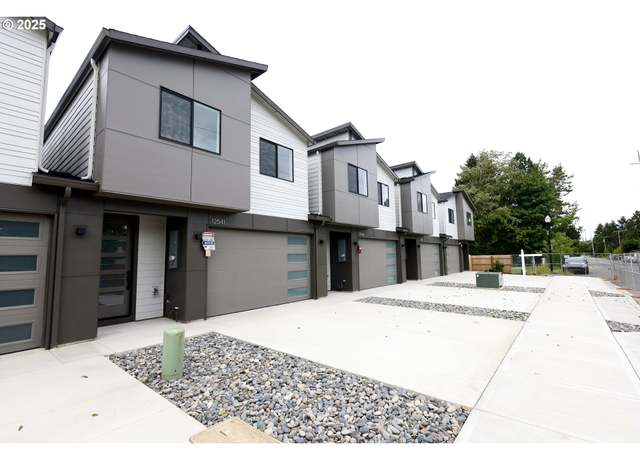 12607 NE 114th St, Vancouver, WA 98682
12607 NE 114th St, Vancouver, WA 98682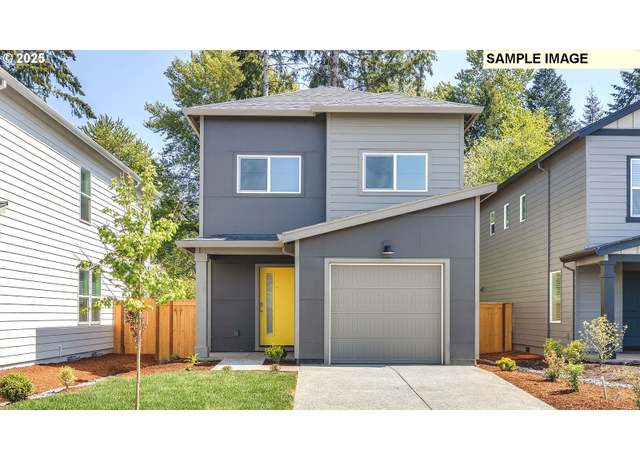 12029 NE 60th Ave, Vancouver, WA 98686
12029 NE 60th Ave, Vancouver, WA 98686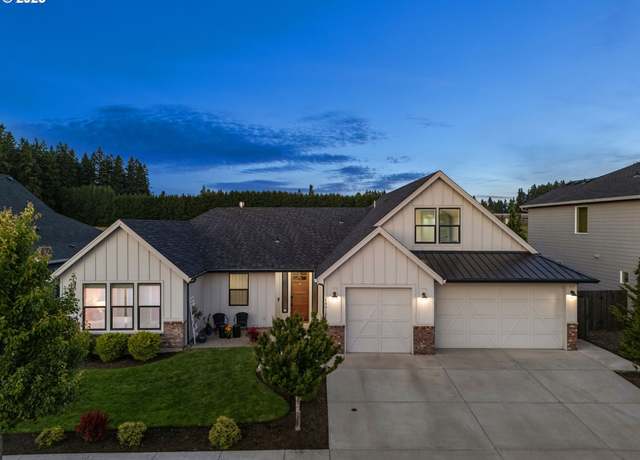 14015 NE 52nd Ave, Vancouver, WA 98686
14015 NE 52nd Ave, Vancouver, WA 98686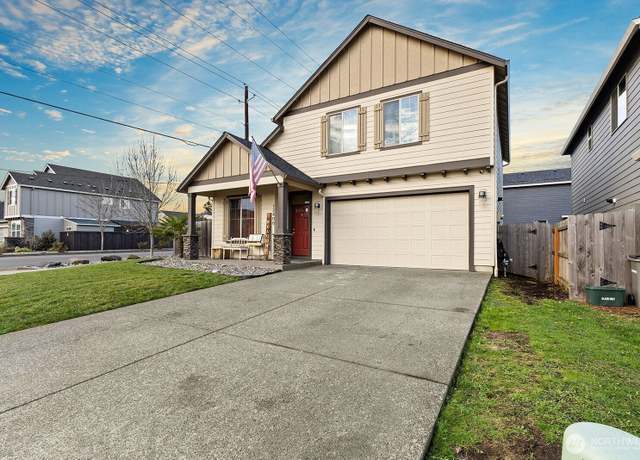 12400 NE 109th St, Vancouver, WA 98682
12400 NE 109th St, Vancouver, WA 98682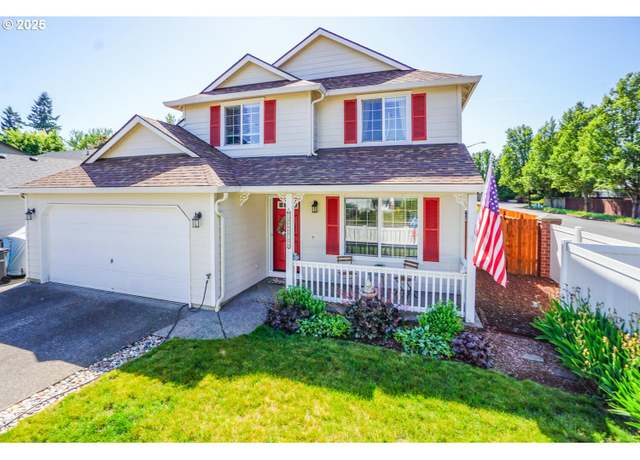 10614 NE 113th Ave, Vancouver, WA 98662
10614 NE 113th Ave, Vancouver, WA 98662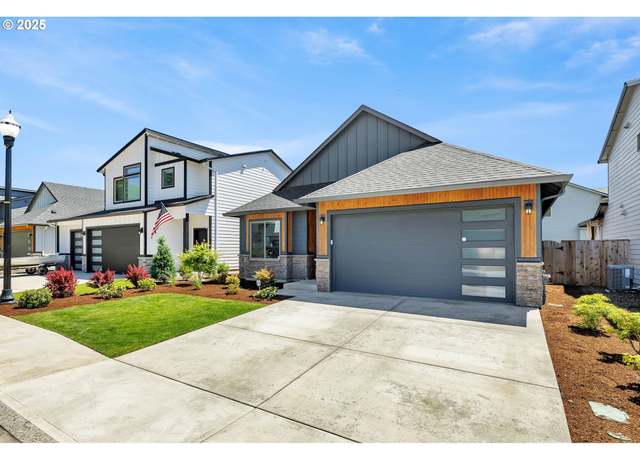 13009 NE 106th Cir, Vancouver, WA 98682
13009 NE 106th Cir, Vancouver, WA 98682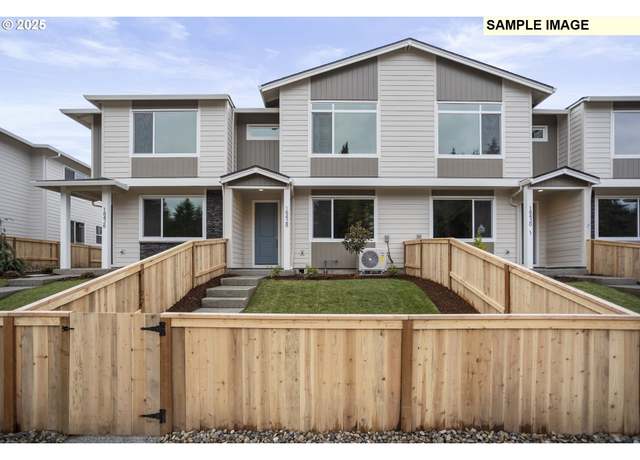 18403 NE 43rd Pl Lot 196, Vancouver, WA 98686
18403 NE 43rd Pl Lot 196, Vancouver, WA 98686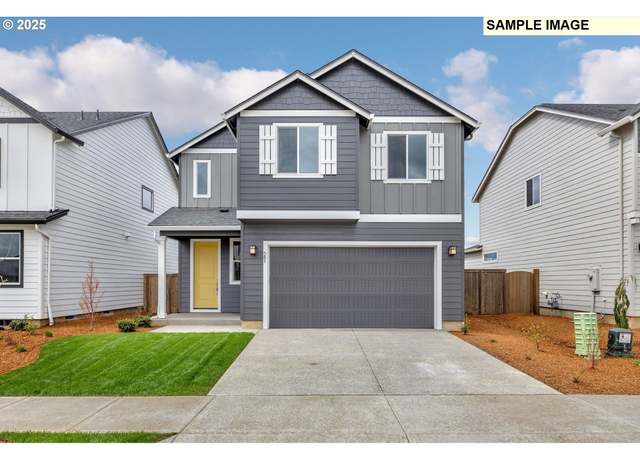 4204 NE 186th St Lot 246, Vancouver, WA 98686
4204 NE 186th St Lot 246, Vancouver, WA 98686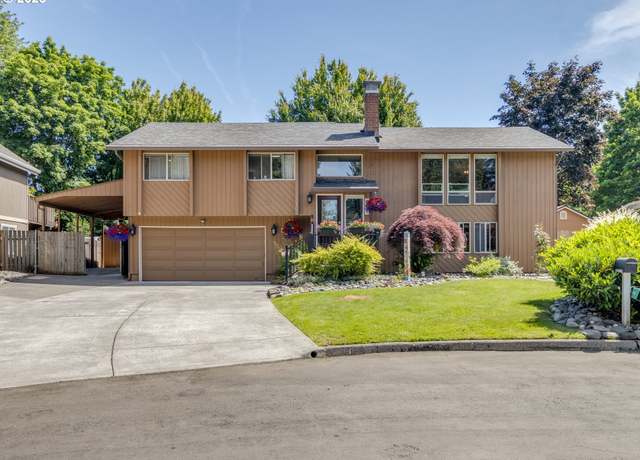 8105 NE 92nd Cir, Vancouver, WA 98662
8105 NE 92nd Cir, Vancouver, WA 98662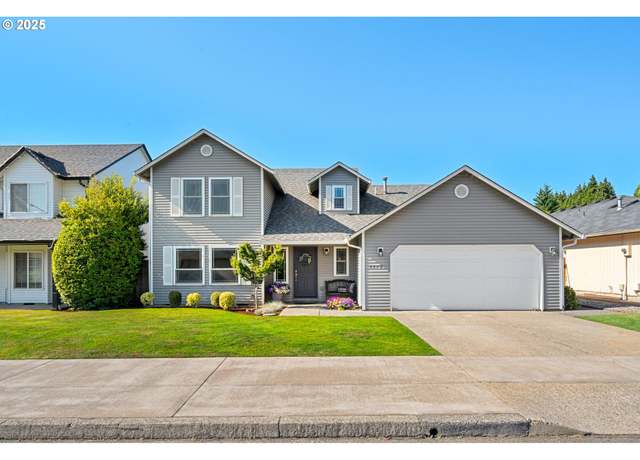 5310 NE 101st St, Vancouver, WA 98686
5310 NE 101st St, Vancouver, WA 98686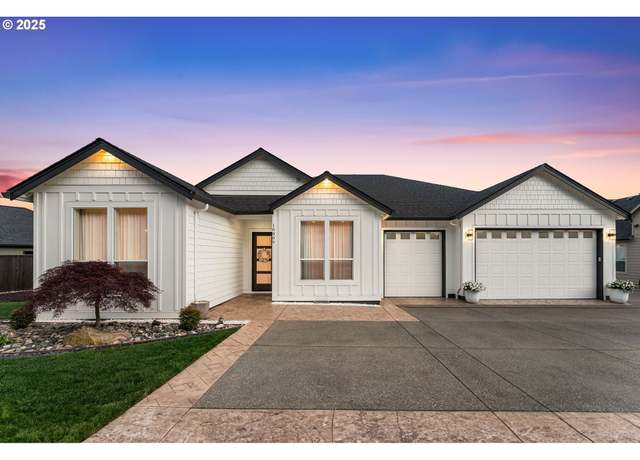 10809 NE 102nd Ave, Vancouver, WA 98662
10809 NE 102nd Ave, Vancouver, WA 98662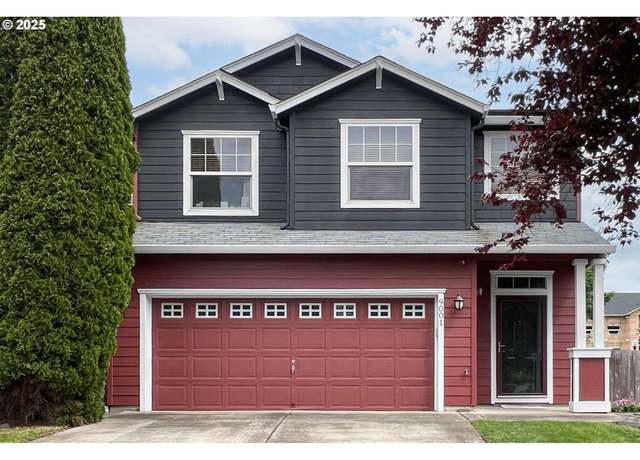 9001 NE 41st Ave, Vancouver, WA 98660
9001 NE 41st Ave, Vancouver, WA 98660 14003 NE 101st St, Vancouver, WA 98682
14003 NE 101st St, Vancouver, WA 98682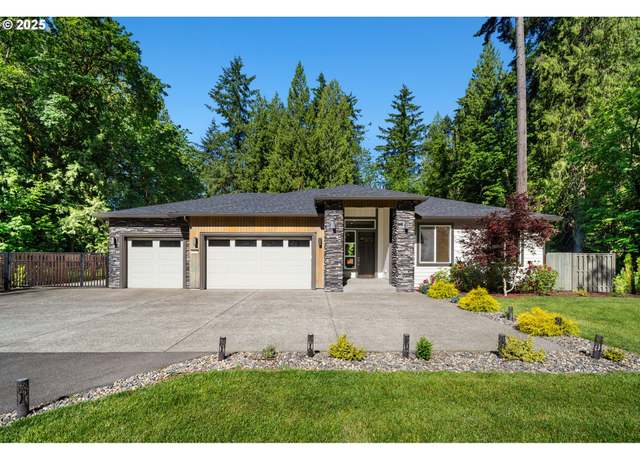 16010 NE 152nd Ave, Brush Prairie, WA 98606
16010 NE 152nd Ave, Brush Prairie, WA 98606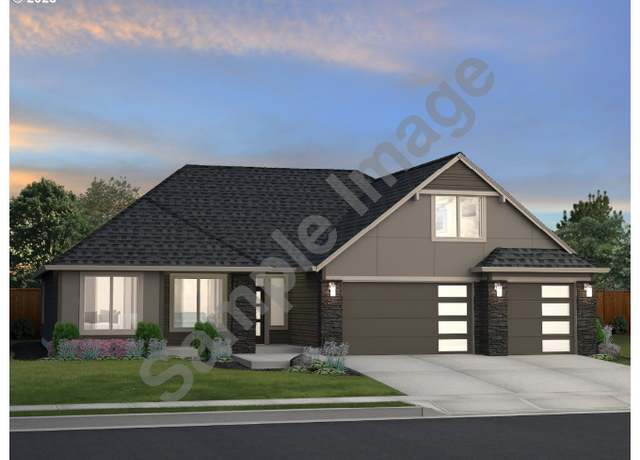 NE Salmon Crk, Vancouver, WA 98686
NE Salmon Crk, Vancouver, WA 98686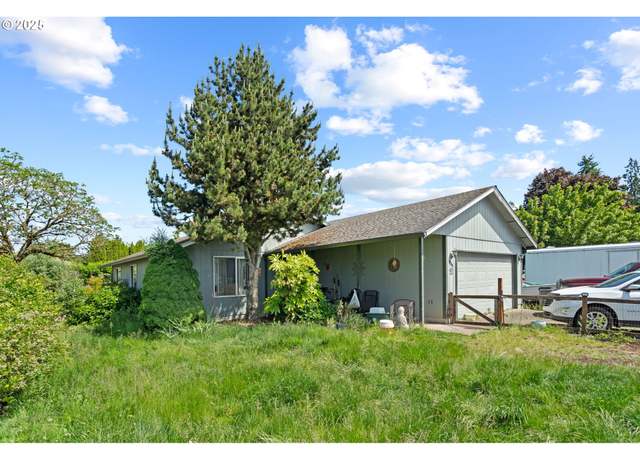 9709 NE 59th Ave, Vancouver, WA 98665
9709 NE 59th Ave, Vancouver, WA 98665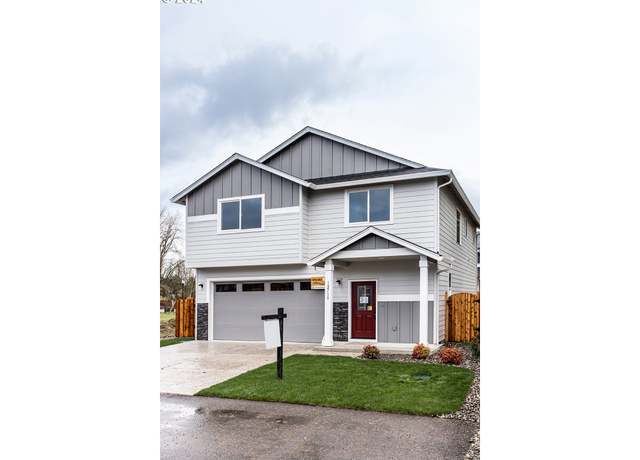 12715 NE 109th St, Vancouver, WA 98682
12715 NE 109th St, Vancouver, WA 98682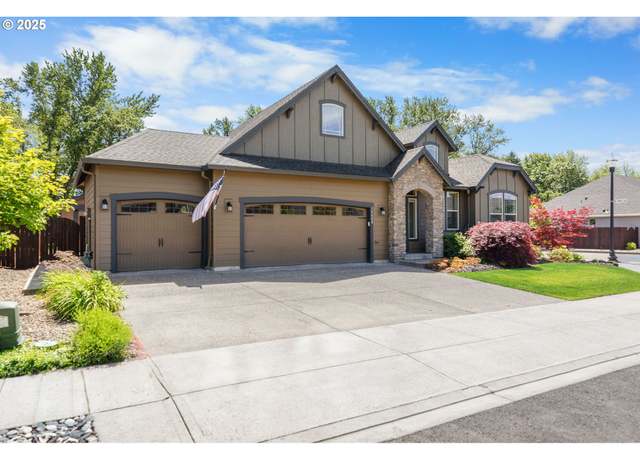 14609 NE 112th St, Vancouver, WA 98682
14609 NE 112th St, Vancouver, WA 98682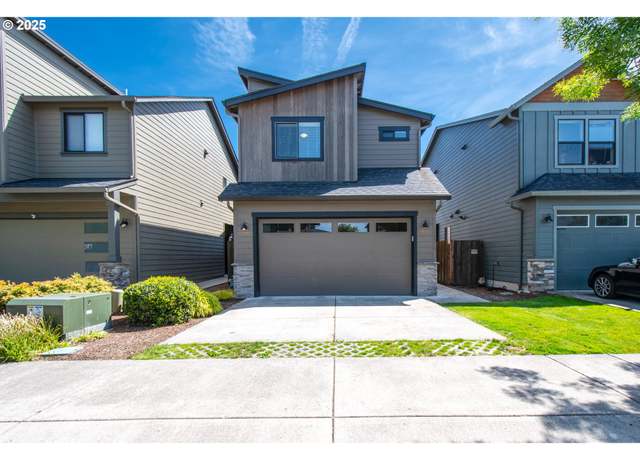 15519 NE 108th Way, Vancouver, WA 98682
15519 NE 108th Way, Vancouver, WA 98682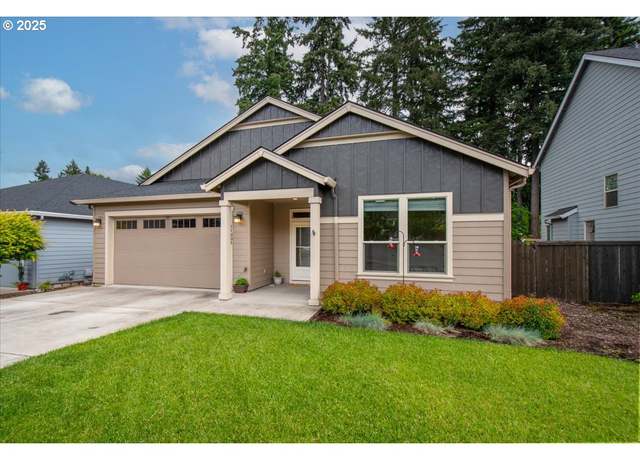 11009 NE 62nd Pl, Vancouver, WA 98686
11009 NE 62nd Pl, Vancouver, WA 98686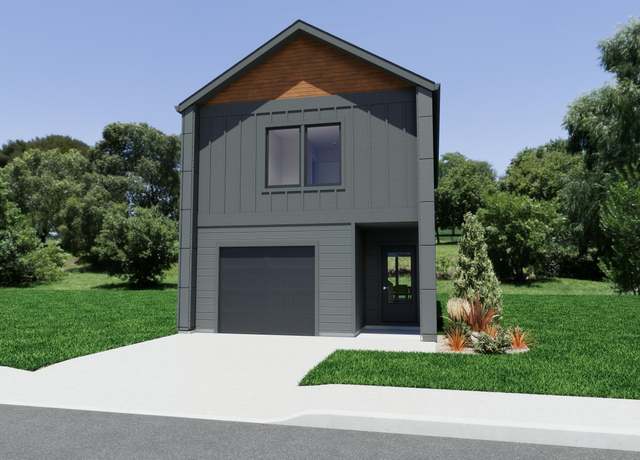 1399 Plan Plan, Vancouver, WA 98686
1399 Plan Plan, Vancouver, WA 98686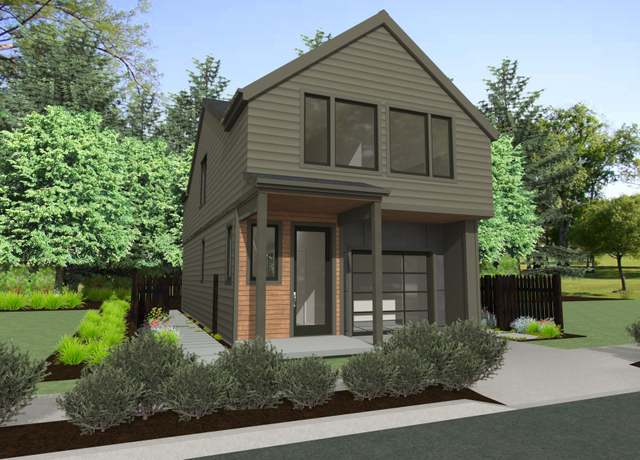 B20 Plan, Vancouver, WA 98686
B20 Plan, Vancouver, WA 98686

 United States
United States Canada
Canada