More to explore in Creekside Middle School, AR
- Featured
- Price
- Bedroom
Popular Markets in Arkansas
- Little Rock homes for sale$275,000
- Bentonville homes for sale$550,000
- Fayetteville homes for sale$450,000
- Rogers homes for sale$526,255
- Hot Springs homes for sale$287,000
- Bella Vista homes for sale$419,975
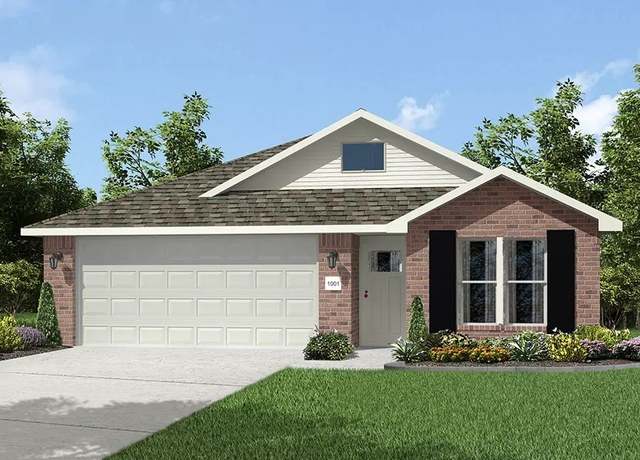 8800 Anise Dr, Centerton, AR 72719
8800 Anise Dr, Centerton, AR 72719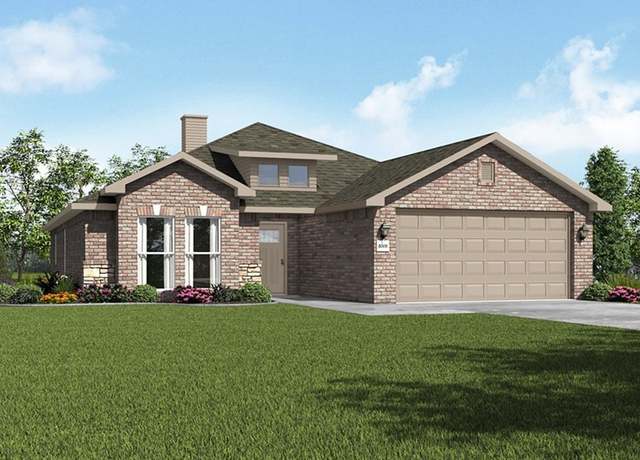 8770 Anise Dr, Centerton, AR 72719
8770 Anise Dr, Centerton, AR 72719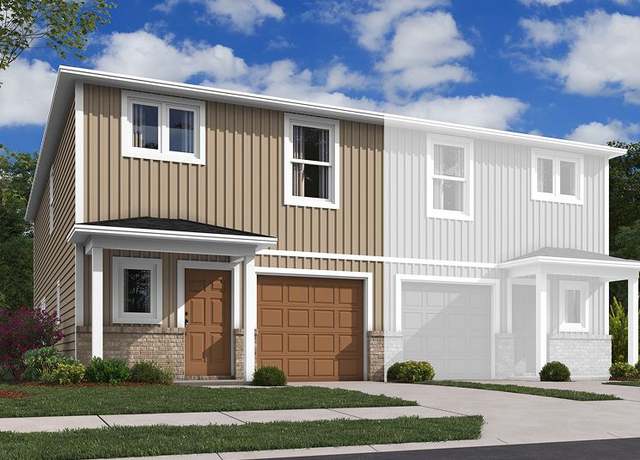 Property
Property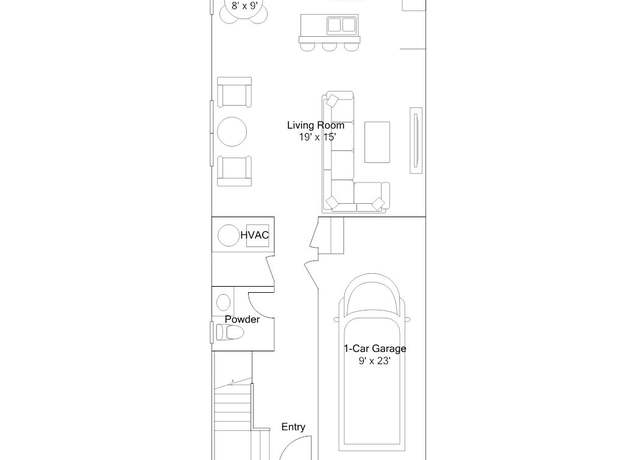 Property
Property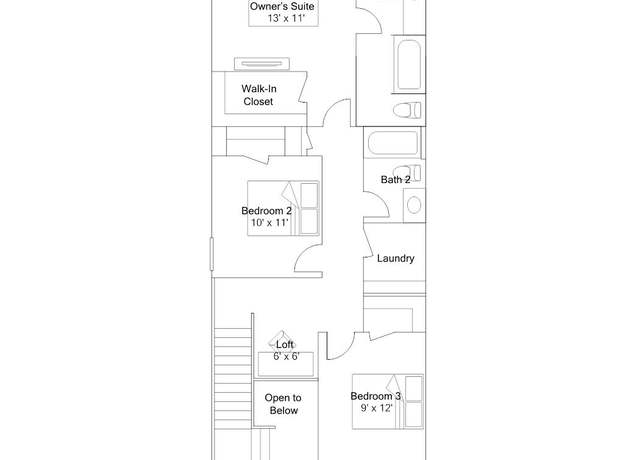 Property
Property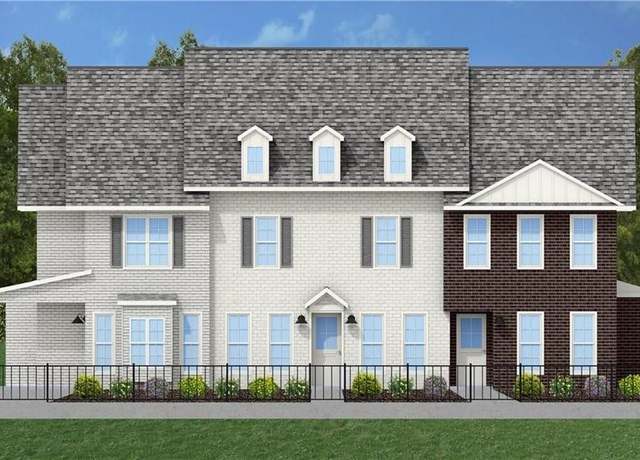 2910 SW Arlington Blvd, Bentonville, AR 72713
2910 SW Arlington Blvd, Bentonville, AR 72713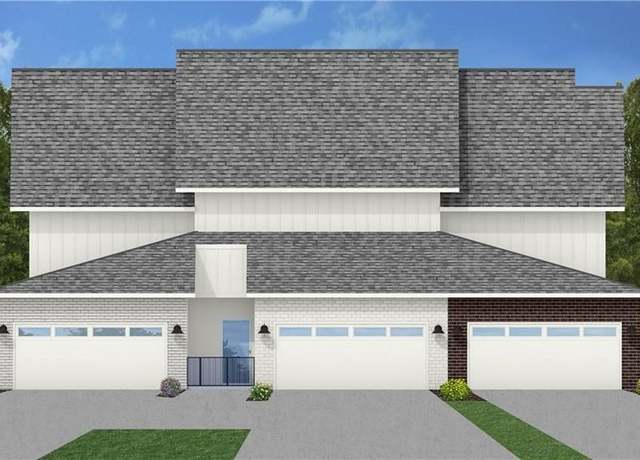 2910 SW Arlington Blvd, Bentonville, AR 72713
2910 SW Arlington Blvd, Bentonville, AR 72713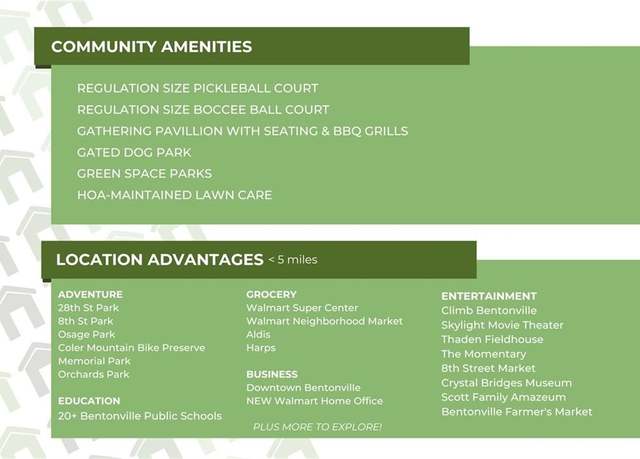 2910 SW Arlington Blvd, Bentonville, AR 72713
2910 SW Arlington Blvd, Bentonville, AR 72713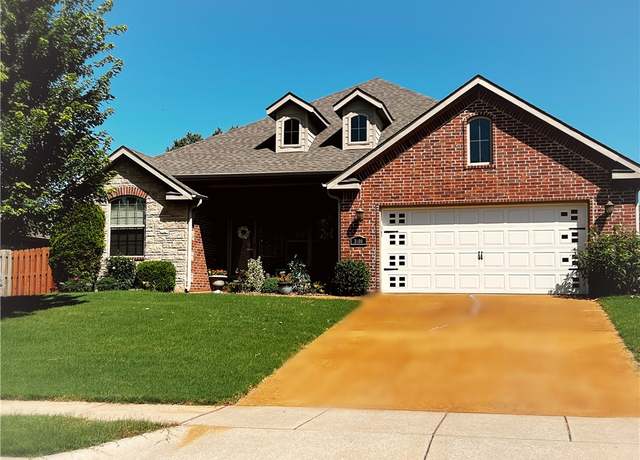 3400 SW Briar Creek Ave, Bentonville, AR 72713
3400 SW Briar Creek Ave, Bentonville, AR 72713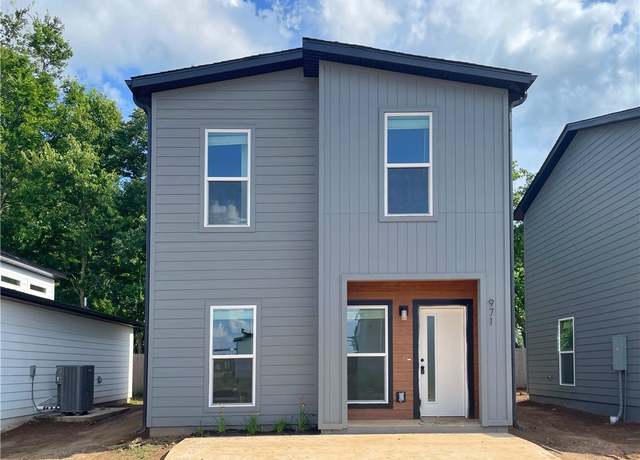 971 Reading Railroad Ln, Bentonville, AR 72713
971 Reading Railroad Ln, Bentonville, AR 72713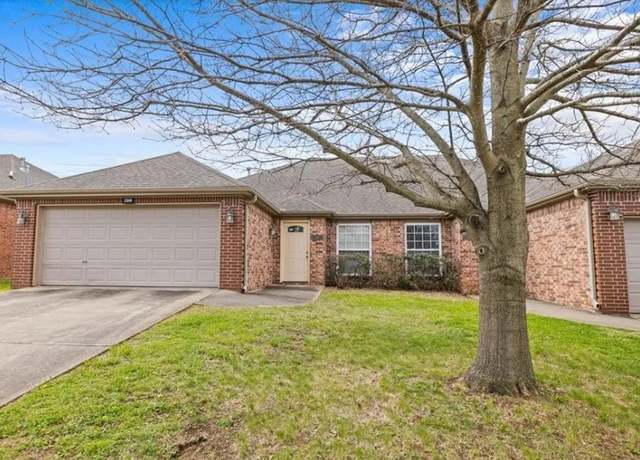 286 & 288 Copper Oaks Dr, Centerton, AR 72719
286 & 288 Copper Oaks Dr, Centerton, AR 72719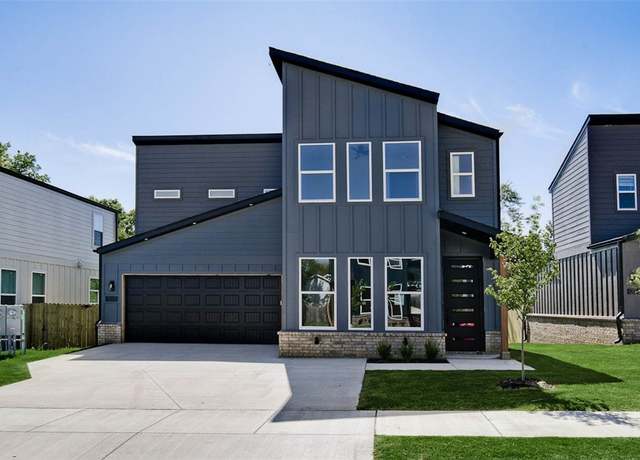 1300 SW Journey Ln, Bentonville, AR 72712
1300 SW Journey Ln, Bentonville, AR 72712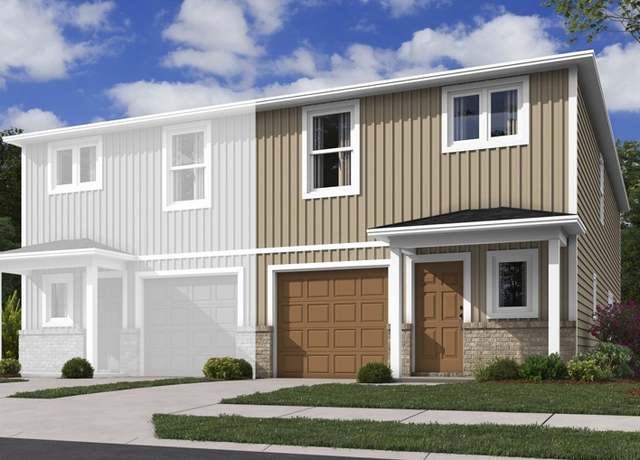 3409 SW Adoration St, Bentonville, AR 72713
3409 SW Adoration St, Bentonville, AR 72713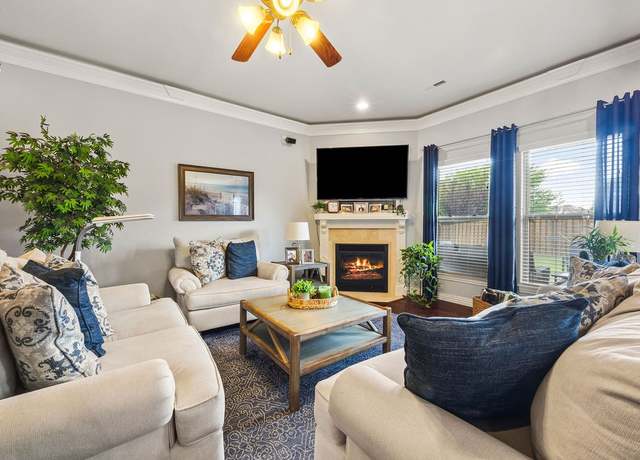 3500 SW Windy Oak Ave, Bentonville, AR 72713
3500 SW Windy Oak Ave, Bentonville, AR 72713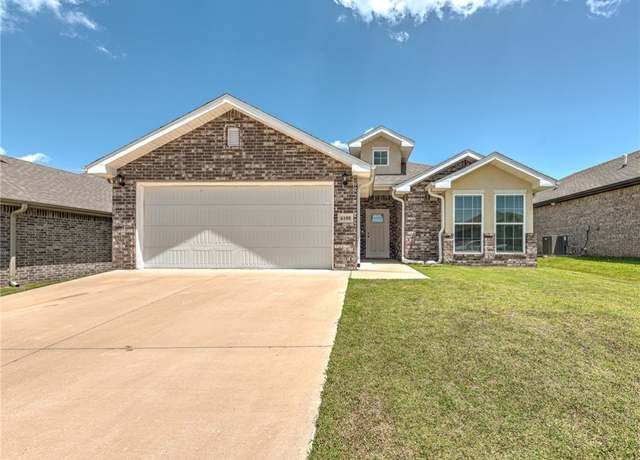 6108 NW Silas St, Bentonville, AR 72713
6108 NW Silas St, Bentonville, AR 72713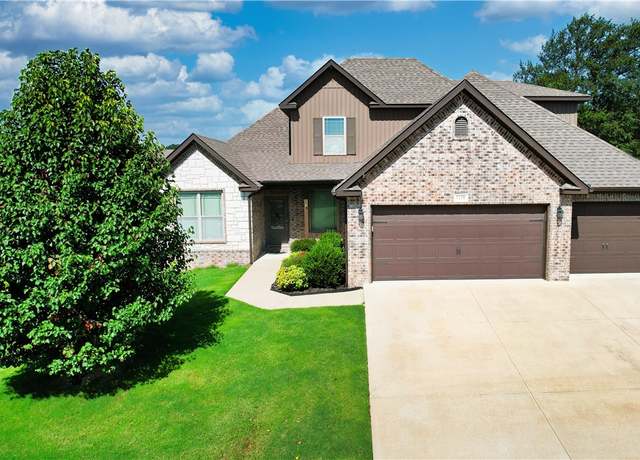 1218 Bradley St, Centerton, AR 72719
1218 Bradley St, Centerton, AR 72719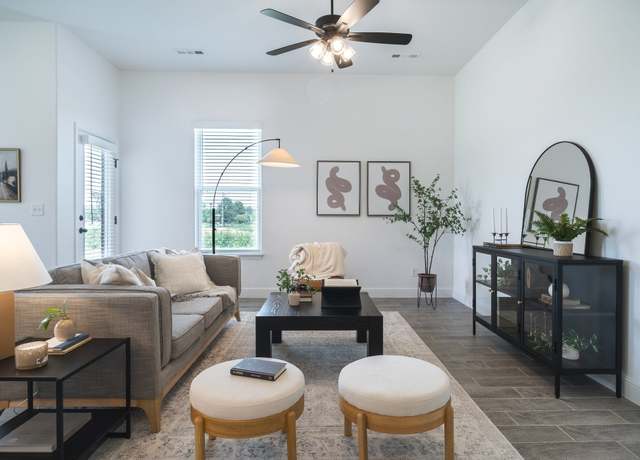 1950 3-Car Plan, Centerton, AR 72719
1950 3-Car Plan, Centerton, AR 72719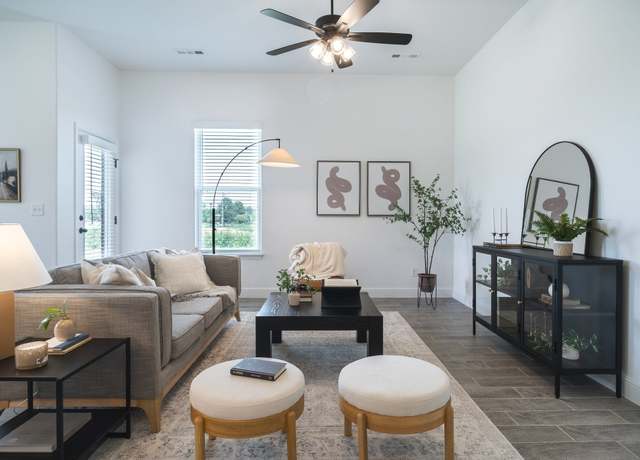 1950-4 3-Car Plan, Centerton, AR 72719
1950-4 3-Car Plan, Centerton, AR 72719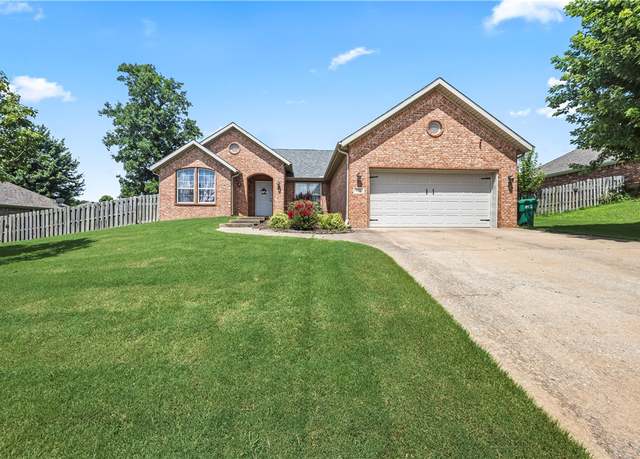 321 Sienna Dr, Centerton, AR 72719
321 Sienna Dr, Centerton, AR 72719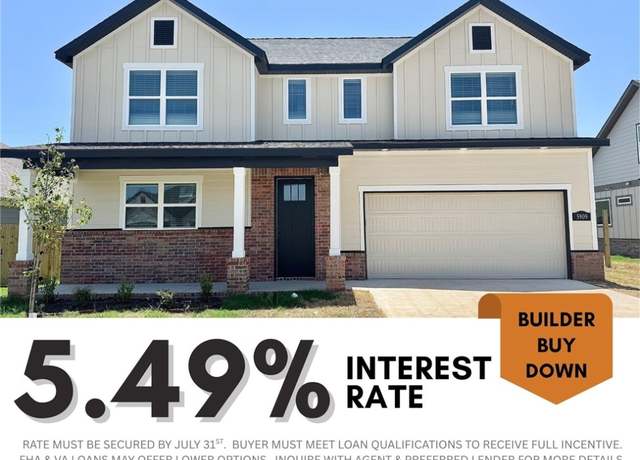 5909 SW Desert Ave, Bentonville, AR 72713
5909 SW Desert Ave, Bentonville, AR 72713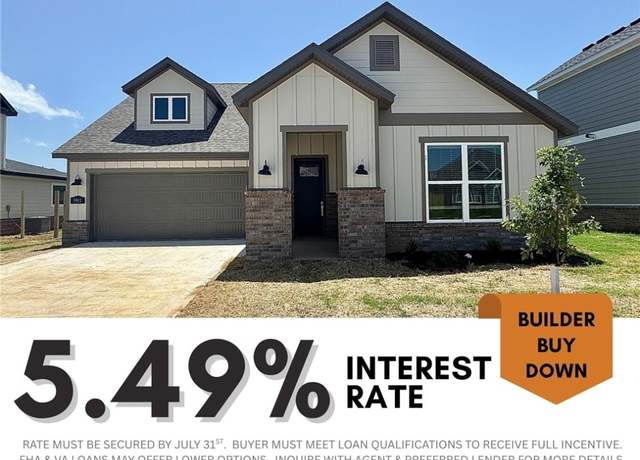 5911 SW Desert Ave, Bentonville, AR 72713
5911 SW Desert Ave, Bentonville, AR 72713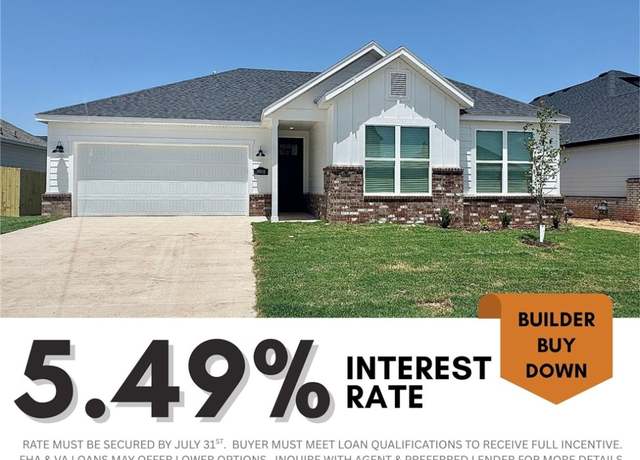 5908 SW Desert Ave, Bentonville, AR 72713
5908 SW Desert Ave, Bentonville, AR 72713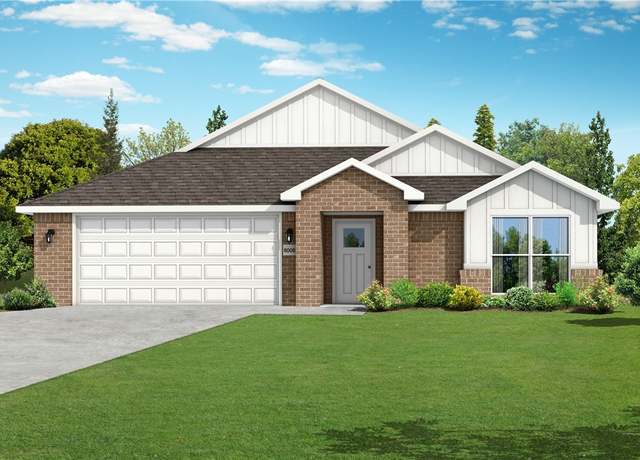 8771 Anise Dr, Centerton, AR 72719
8771 Anise Dr, Centerton, AR 72719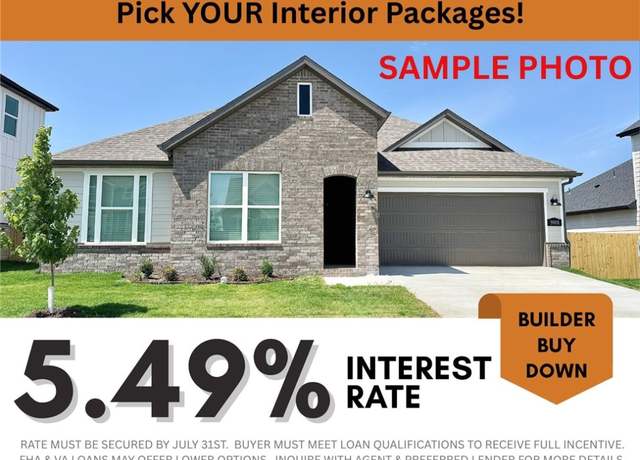 5906 SW Chiefs Rd, Bentonville, AR 72713
5906 SW Chiefs Rd, Bentonville, AR 72713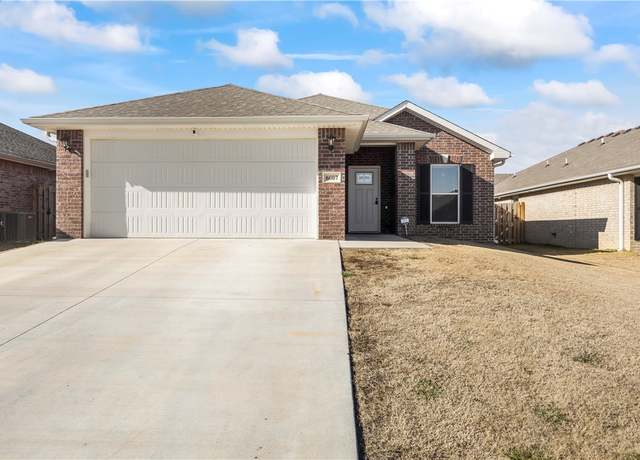 6007 NW Ettie May St, Bentonville, AR 72713
6007 NW Ettie May St, Bentonville, AR 72713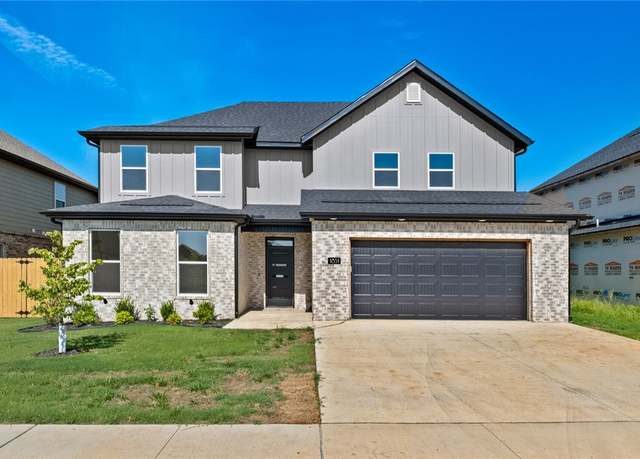 1851 Utopia St, Centerton, AR 72719
1851 Utopia St, Centerton, AR 72719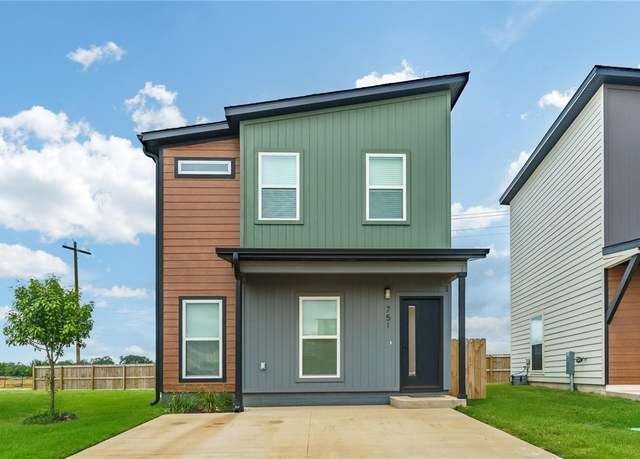 751 St Charles Pl, Bentonville, AR 72713
751 St Charles Pl, Bentonville, AR 72713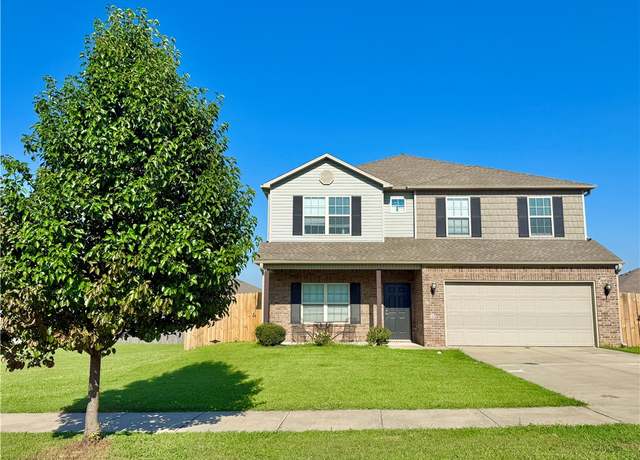 6106 SW Sumter Rd, Bentonville, AR 72713
6106 SW Sumter Rd, Bentonville, AR 72713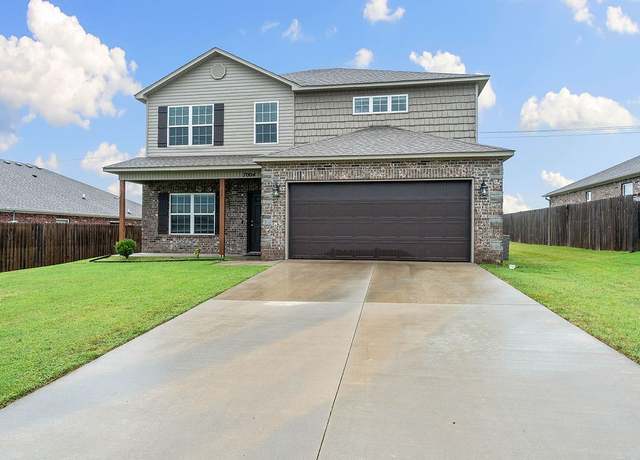 7004 SW Chalkstone Rd, Bentonville, AR 72713
7004 SW Chalkstone Rd, Bentonville, AR 72713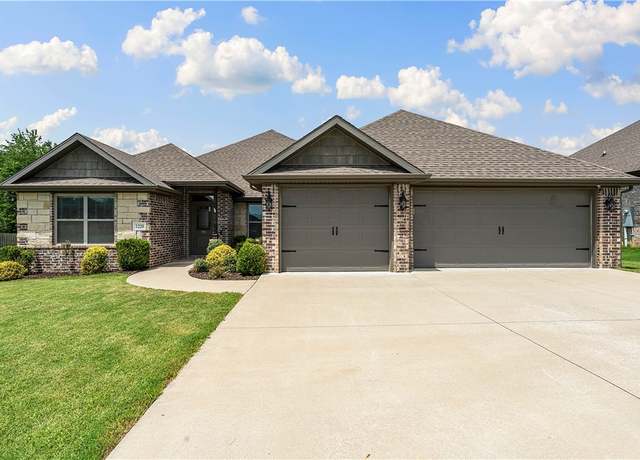 1228 Bradley St, Centerton, AR 72719
1228 Bradley St, Centerton, AR 72719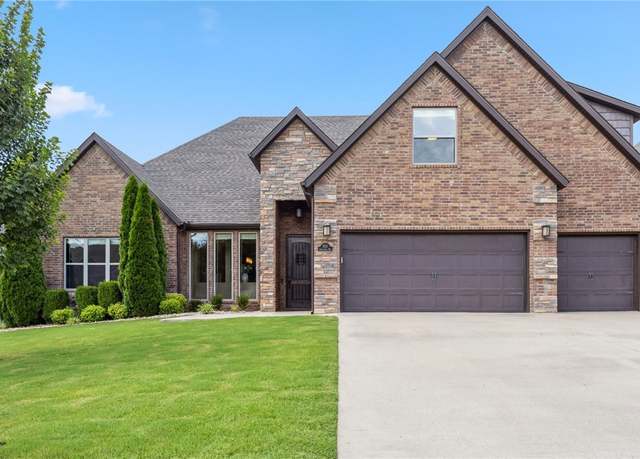 1531 Quailridge, Bentonville, AR 72713
1531 Quailridge, Bentonville, AR 72713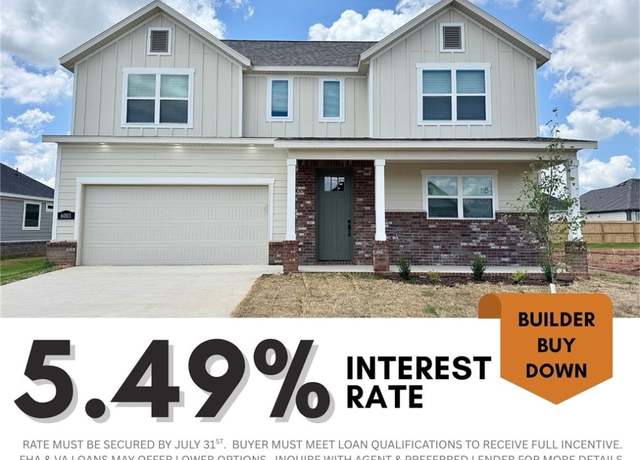 6003 SW Desert Ave, Bentonville, AR 72713
6003 SW Desert Ave, Bentonville, AR 72713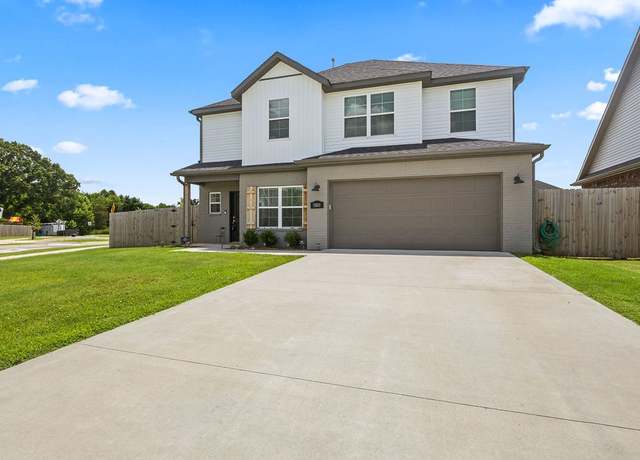 5801 SW Gentle Winds Ave, Bentonville, AR 72713
5801 SW Gentle Winds Ave, Bentonville, AR 72713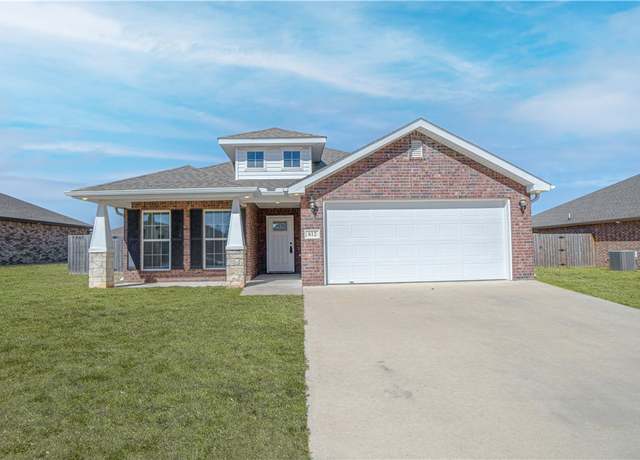 812 NW 64th Ave, Bentonville, AR 72713
812 NW 64th Ave, Bentonville, AR 72713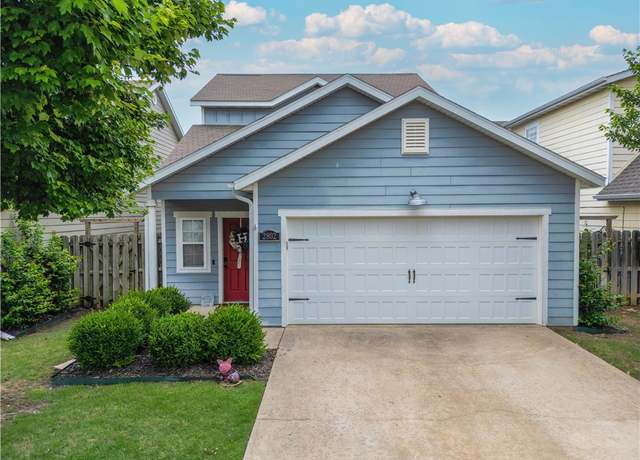 2802 Arbor Rd, Bentonville, AR 72713
2802 Arbor Rd, Bentonville, AR 72713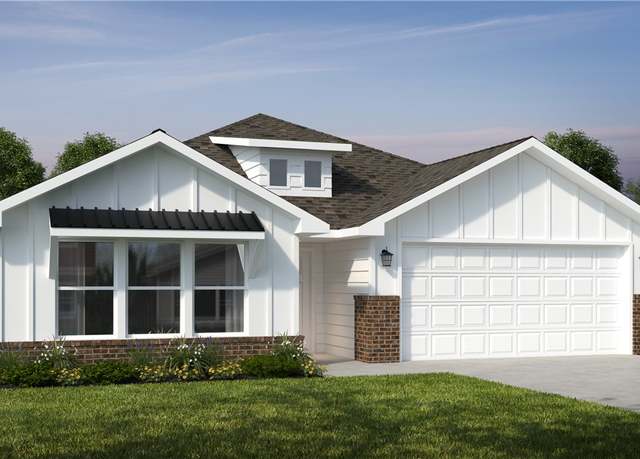 8781 Anise Dr, Centerton, AR 72719
8781 Anise Dr, Centerton, AR 72719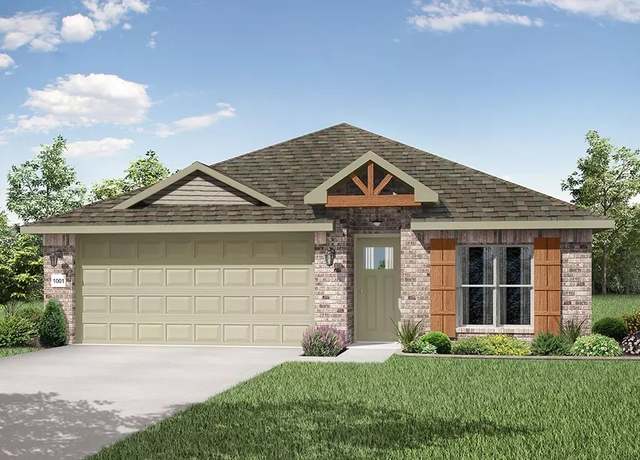 8810 Anise Dr, Centerton, AR 72719
8810 Anise Dr, Centerton, AR 72719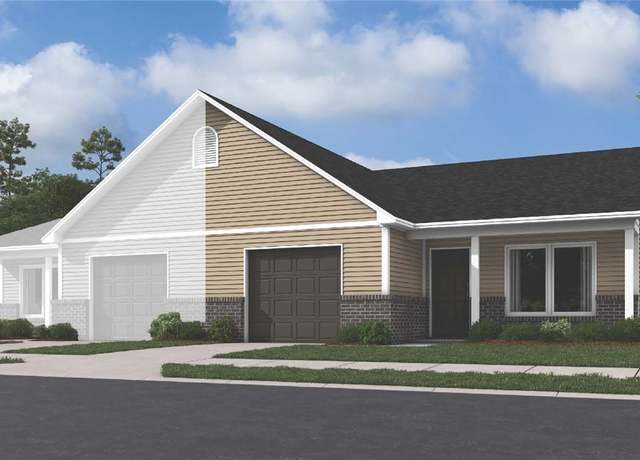 6505 NW Kathleen St, Bentonville, AR 72713
6505 NW Kathleen St, Bentonville, AR 72713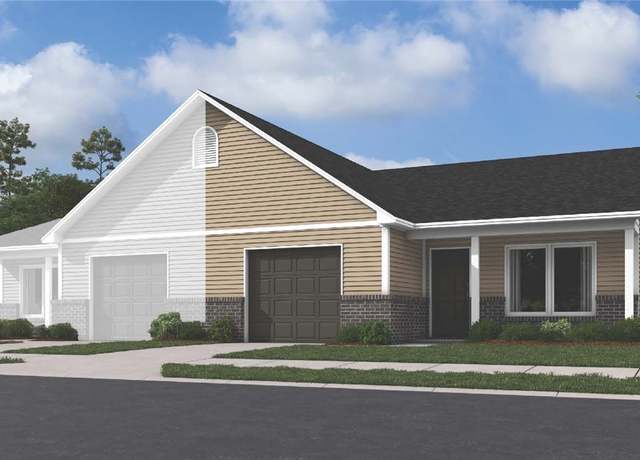 6507 NW Kathleen St, Bentonville, AR 72713
6507 NW Kathleen St, Bentonville, AR 72713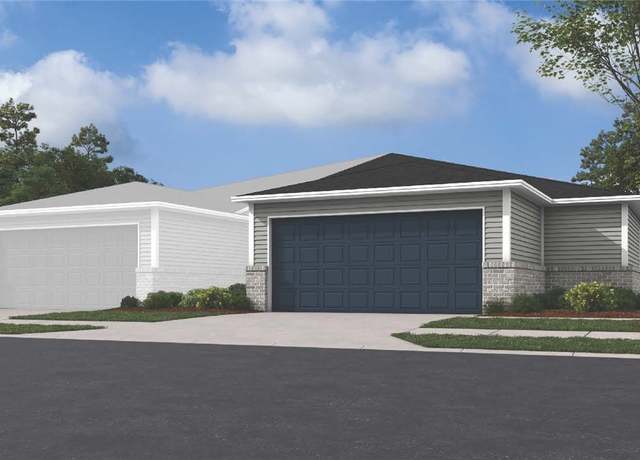 6600 NW Kathleen St, Bentonville, AR 72713
6600 NW Kathleen St, Bentonville, AR 72713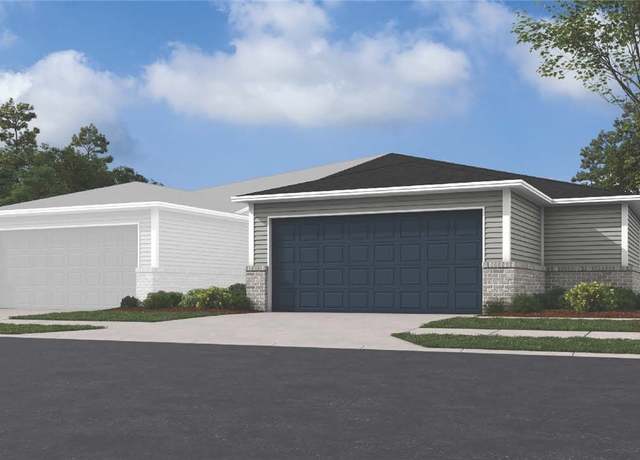 6602 NW Kathleen St, Bentonville, AR 72713
6602 NW Kathleen St, Bentonville, AR 72713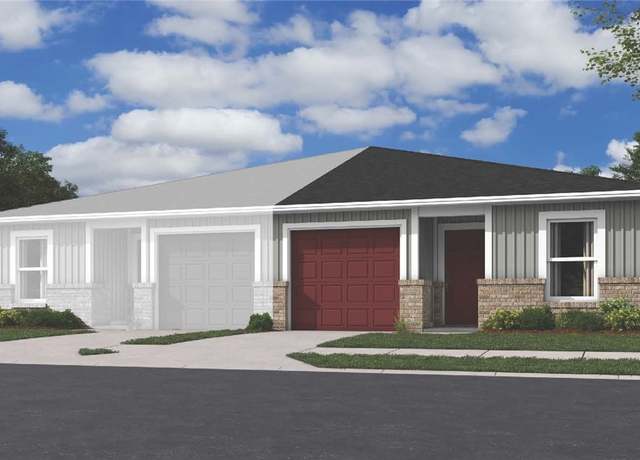 6804 SW Memphis Ave, Bentonville, AR 72713
6804 SW Memphis Ave, Bentonville, AR 72713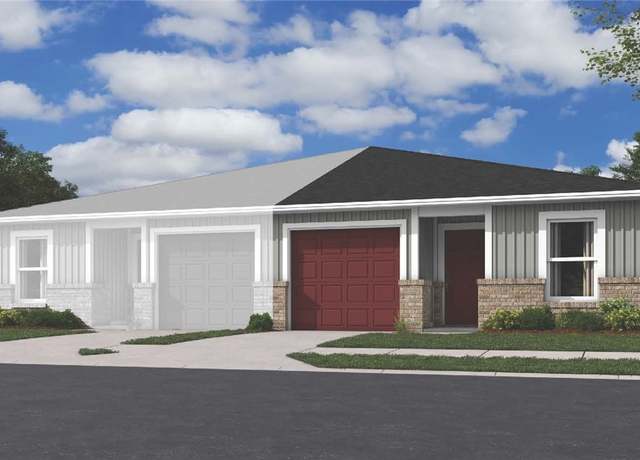 6806 SW Memphis Ave, Bentonville, AR 72713
6806 SW Memphis Ave, Bentonville, AR 72713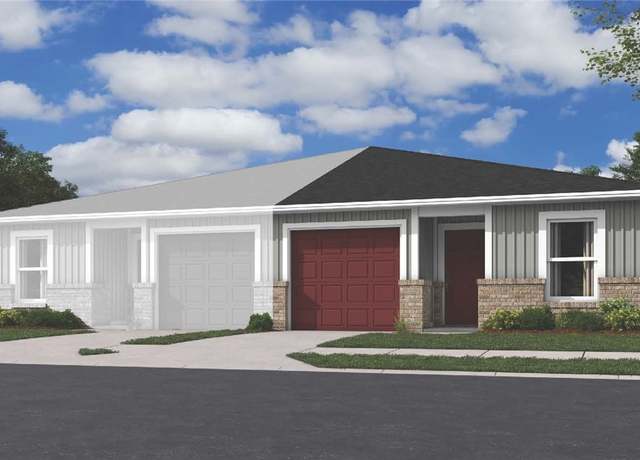 6808 SW Memphis Ave, Bentonville, AR 72713
6808 SW Memphis Ave, Bentonville, AR 72713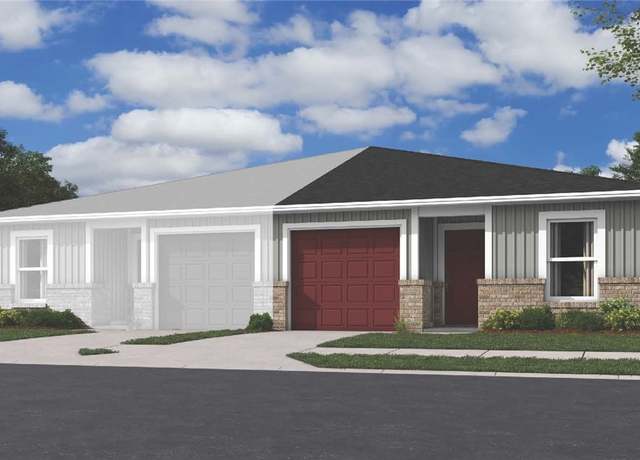 6810 SW Memphis Ave, Bentonville, AR 72713
6810 SW Memphis Ave, Bentonville, AR 72713

 United States
United States Canada
Canada