More to explore in Monta Vista High School, CA
- Featured
- Bedroom
Popular Markets in California
- San Diego homes for sale$999,500
- San Francisco homes for sale$1,145,000
- Los Angeles homes for sale$1,125,000
- San Jose homes for sale$1,214,000
- Irvine homes for sale$1,696,944
- Fremont homes for sale$1,374,444
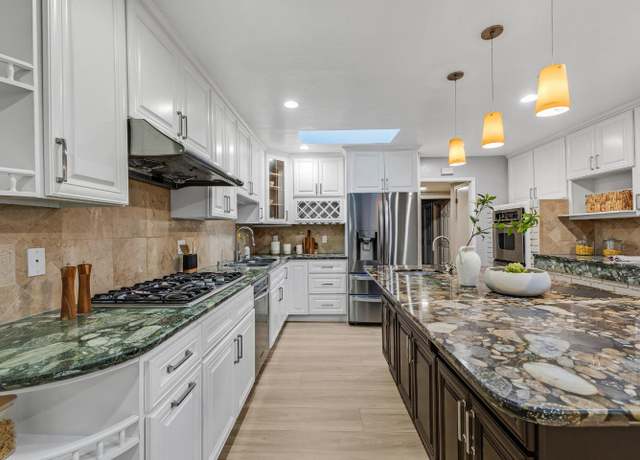 22562 Alcalde Rd, Cupertino, CA 95014
22562 Alcalde Rd, Cupertino, CA 95014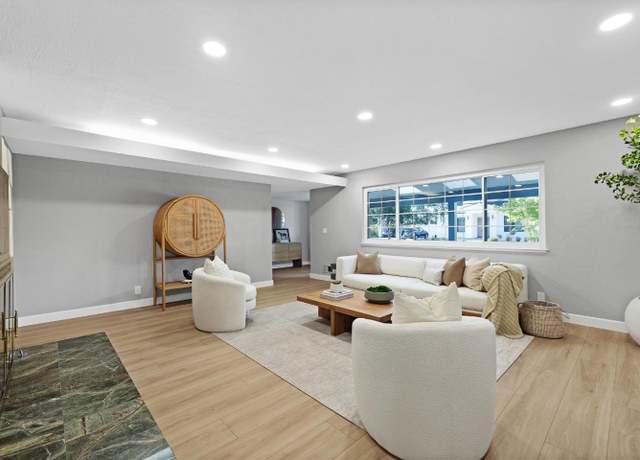 22562 Alcalde Rd, Cupertino, CA 95014
22562 Alcalde Rd, Cupertino, CA 95014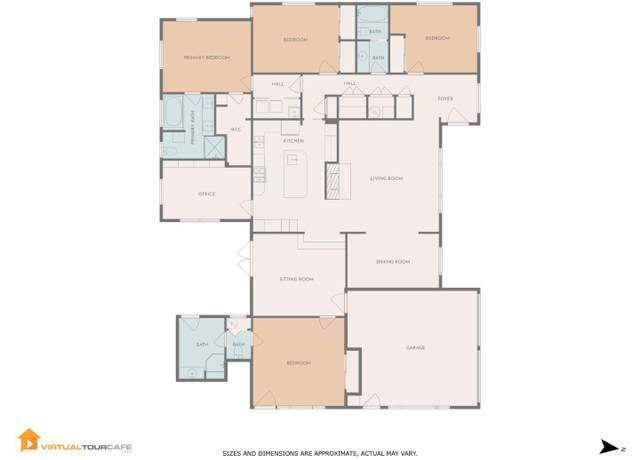 22562 Alcalde Rd, Cupertino, CA 95014
22562 Alcalde Rd, Cupertino, CA 95014
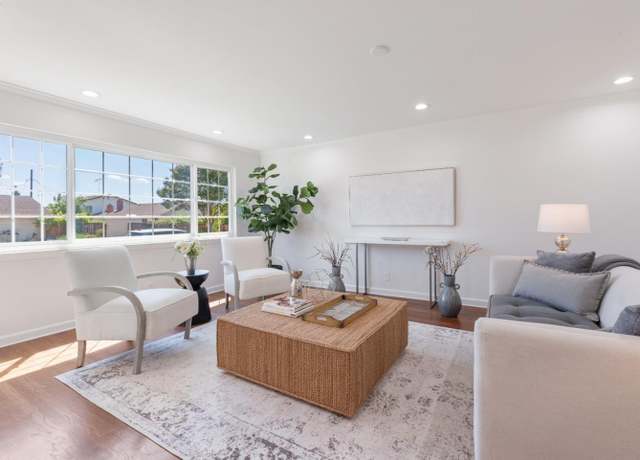 979 November Dr, Cupertino, CA 95014
979 November Dr, Cupertino, CA 95014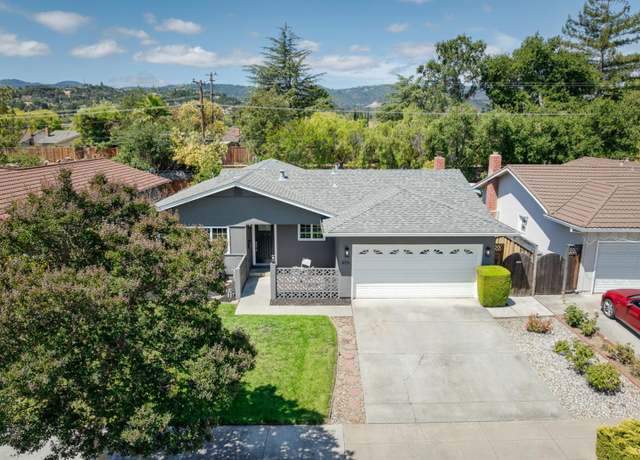 979 November Dr, Cupertino, CA 95014
979 November Dr, Cupertino, CA 95014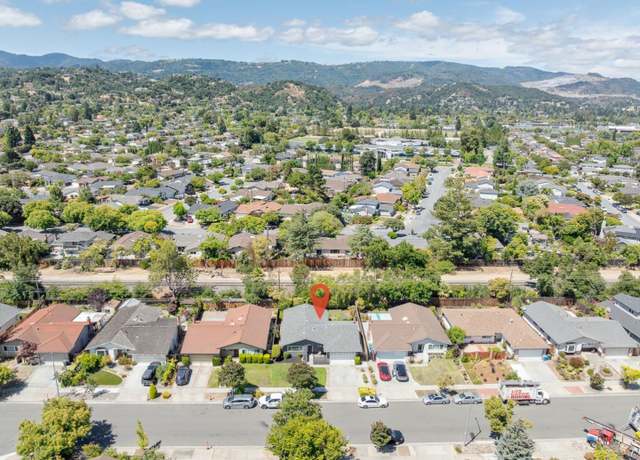 979 November Dr, Cupertino, CA 95014
979 November Dr, Cupertino, CA 95014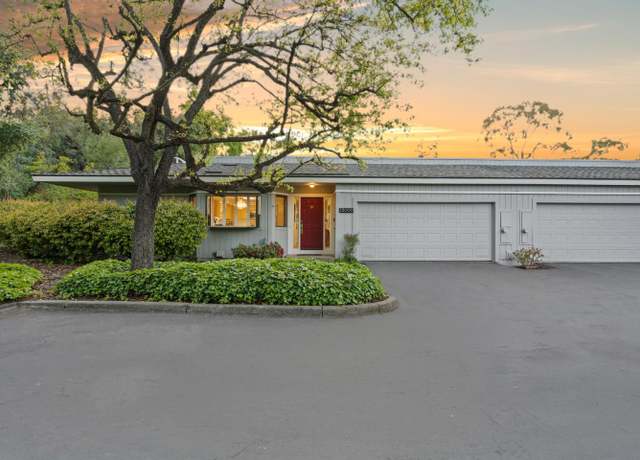 23000 Stonebridge, Cupertino, CA 95014
23000 Stonebridge, Cupertino, CA 95014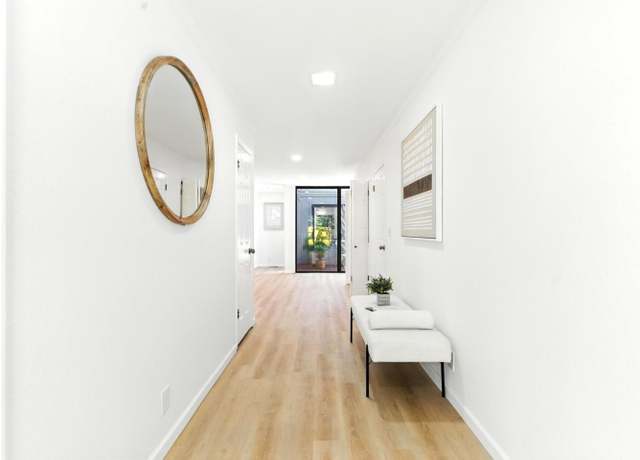 23000 Stonebridge, Cupertino, CA 95014
23000 Stonebridge, Cupertino, CA 95014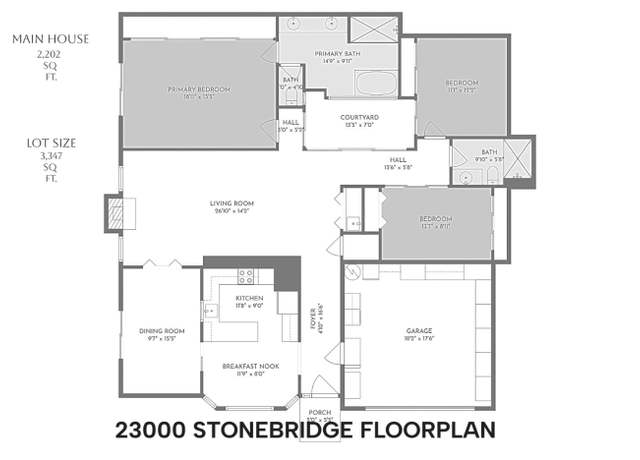 23000 Stonebridge, Cupertino, CA 95014
23000 Stonebridge, Cupertino, CA 95014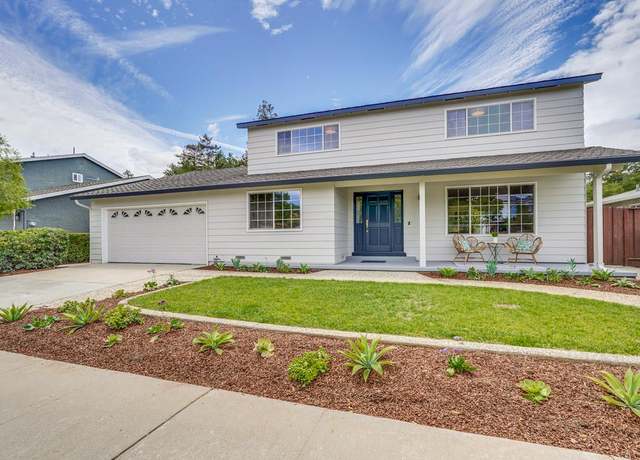 10335 Dempster Ave, Cupertino, CA 95014
10335 Dempster Ave, Cupertino, CA 95014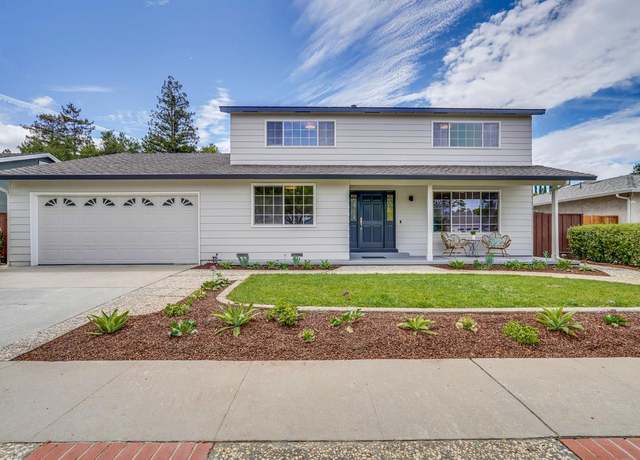 10335 Dempster Ave, Cupertino, CA 95014
10335 Dempster Ave, Cupertino, CA 95014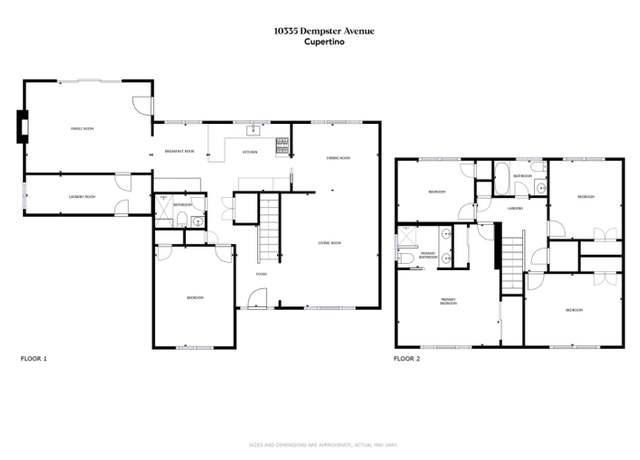 10335 Dempster Ave, Cupertino, CA 95014
10335 Dempster Ave, Cupertino, CA 95014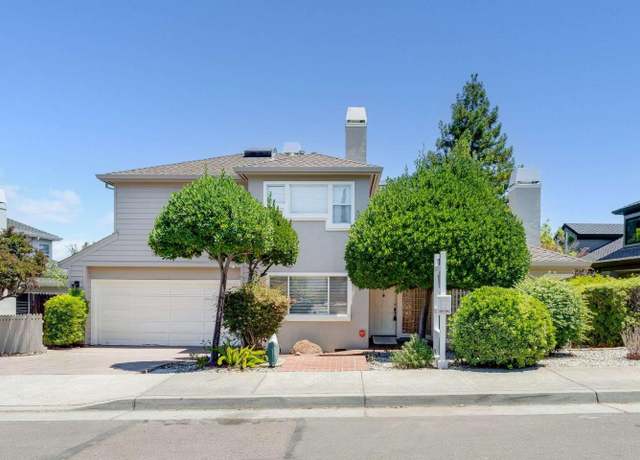 22346 Mcclellan Rd, Cupertino, CA 95014
22346 Mcclellan Rd, Cupertino, CA 95014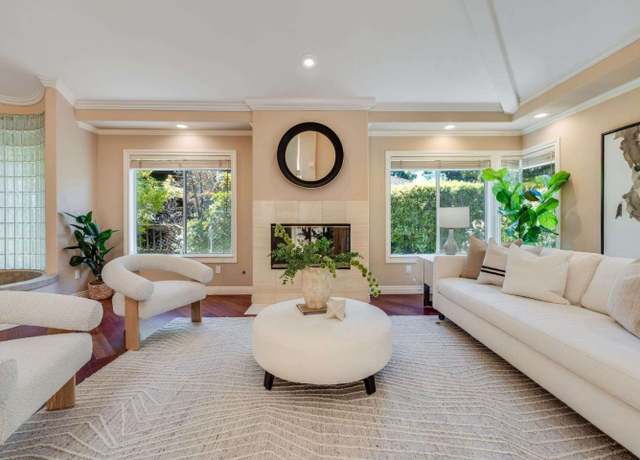 22346 Mcclellan Rd, Cupertino, CA 95014
22346 Mcclellan Rd, Cupertino, CA 95014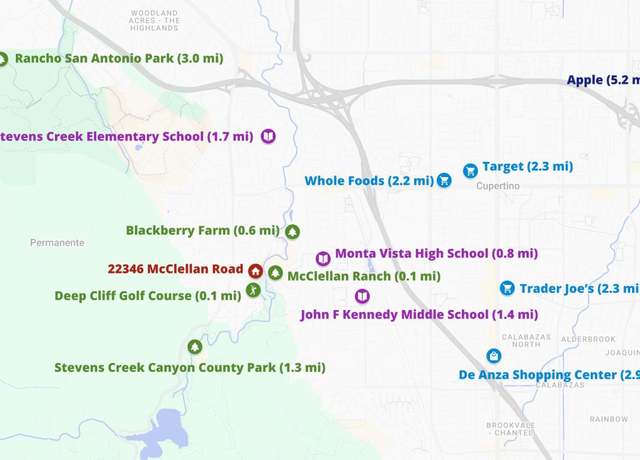 22346 Mcclellan Rd, Cupertino, CA 95014
22346 Mcclellan Rd, Cupertino, CA 95014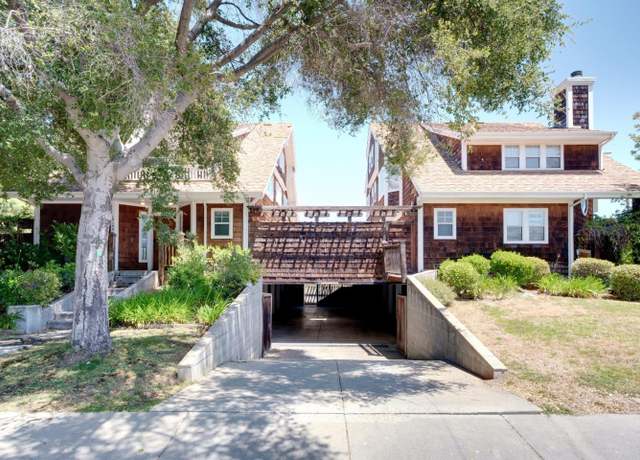 21697 Lomita Ave, Cupertino, CA 95014
21697 Lomita Ave, Cupertino, CA 95014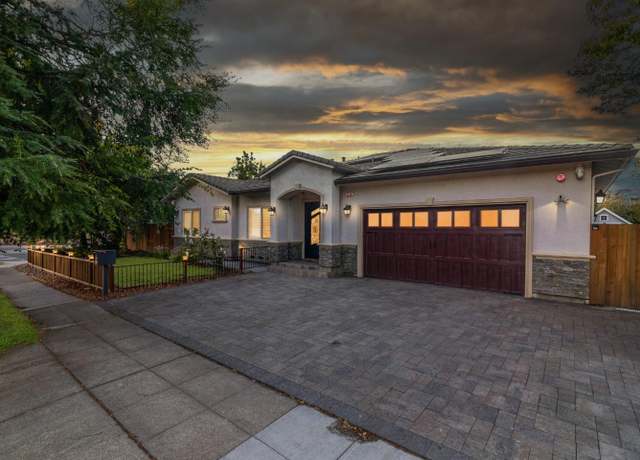 1258 S Stelling Rd, Cupertino, CA 95014
1258 S Stelling Rd, Cupertino, CA 95014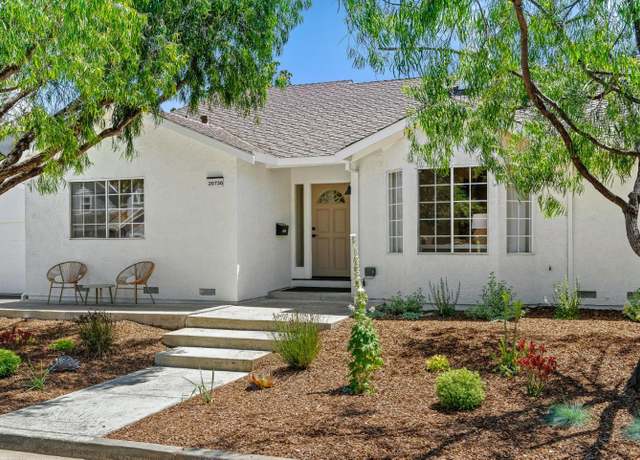 20730 Dunbar Dr, Cupertino, CA 95014
20730 Dunbar Dr, Cupertino, CA 95014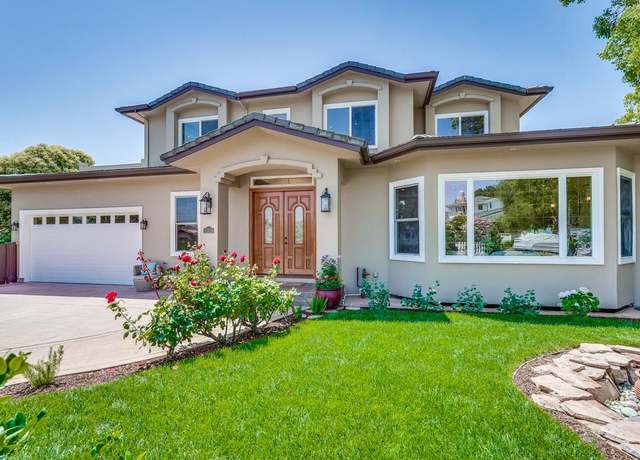 21828 Alcazar Ave, Cupertino, CA 95014
21828 Alcazar Ave, Cupertino, CA 95014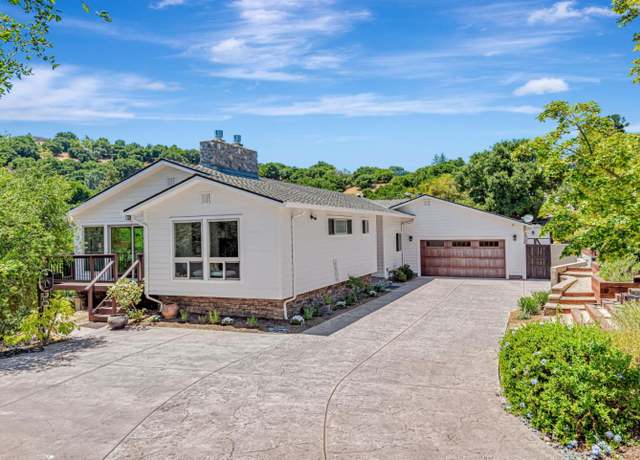 21298 Maria Ln, Saratoga, CA 95070
21298 Maria Ln, Saratoga, CA 95070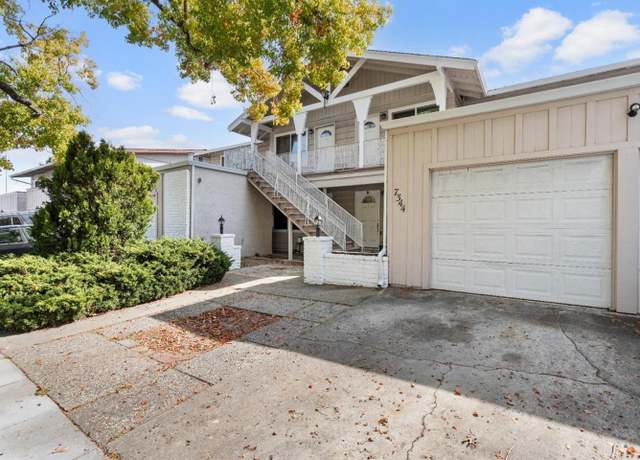 7344 Rainbow Dr, Cupertino, CA 95014
7344 Rainbow Dr, Cupertino, CA 95014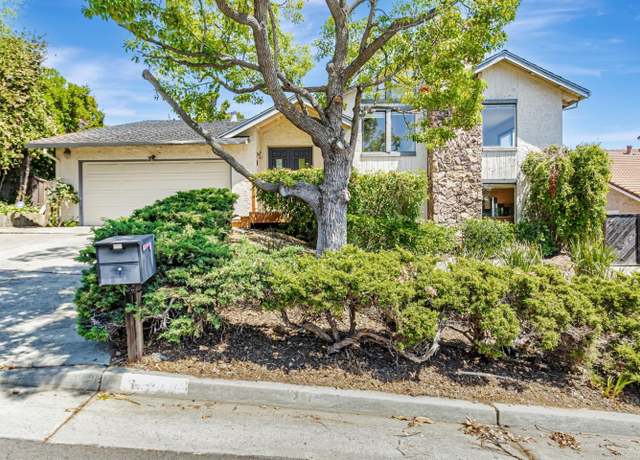 1440 Kring Way, Los Altos, CA 94024
1440 Kring Way, Los Altos, CA 94024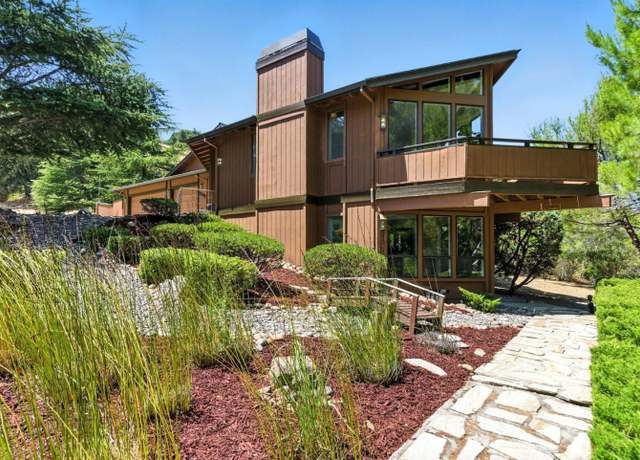 12391 Farr Ranch Ct, Saratoga, CA 95070
12391 Farr Ranch Ct, Saratoga, CA 95070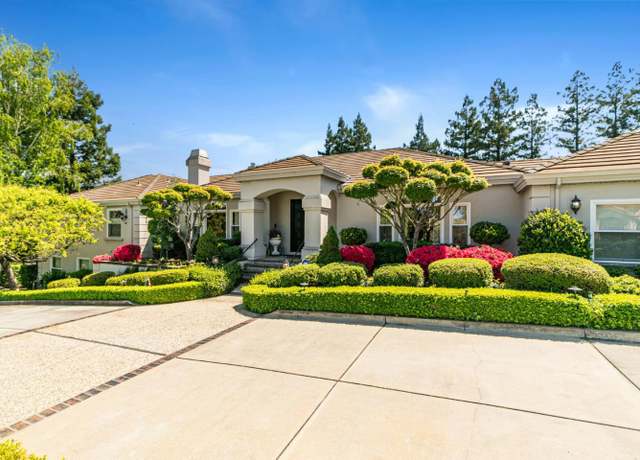 12308 Crayside Ln, Saratoga, CA 95070
12308 Crayside Ln, Saratoga, CA 95070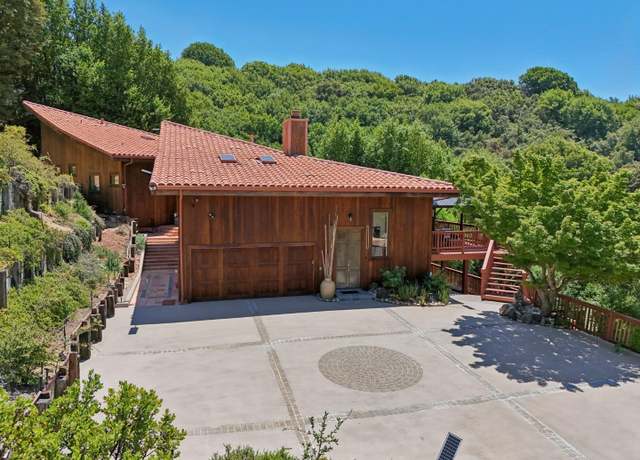 16012 Flintlock Rd, Cupertino, CA 95014
16012 Flintlock Rd, Cupertino, CA 95014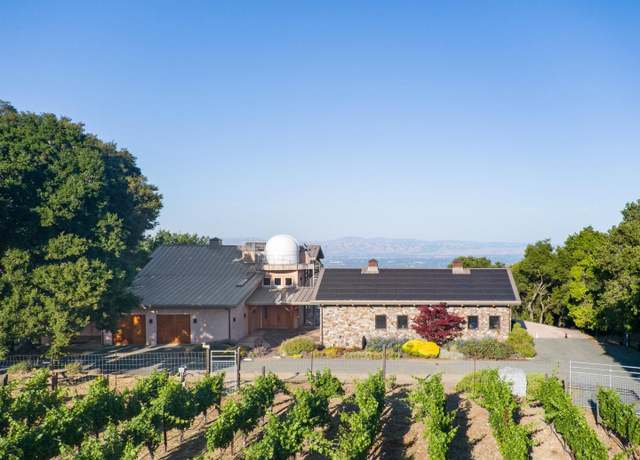 15060 Montebello Rd, Cupertino, CA 95014
15060 Montebello Rd, Cupertino, CA 95014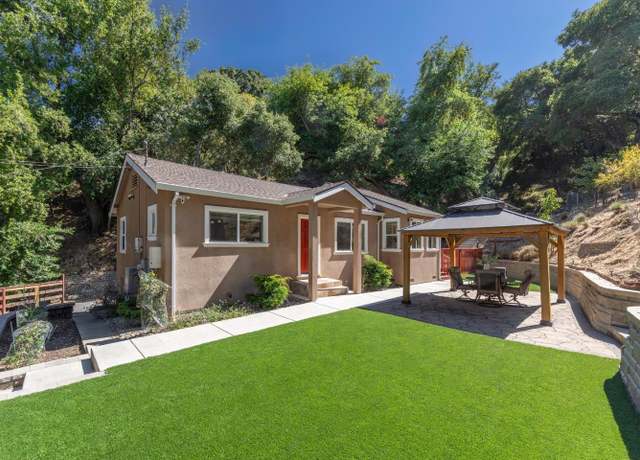 22304 Regnart Rd, Cupertino, CA 95014
22304 Regnart Rd, Cupertino, CA 95014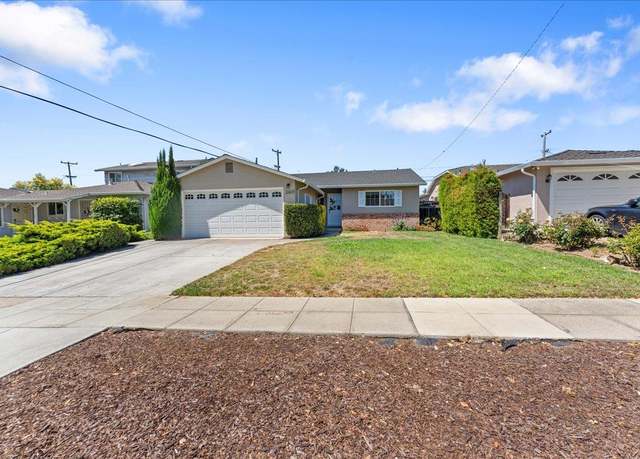 1105 Kentwood Ave, Cupertino, CA 95014
1105 Kentwood Ave, Cupertino, CA 95014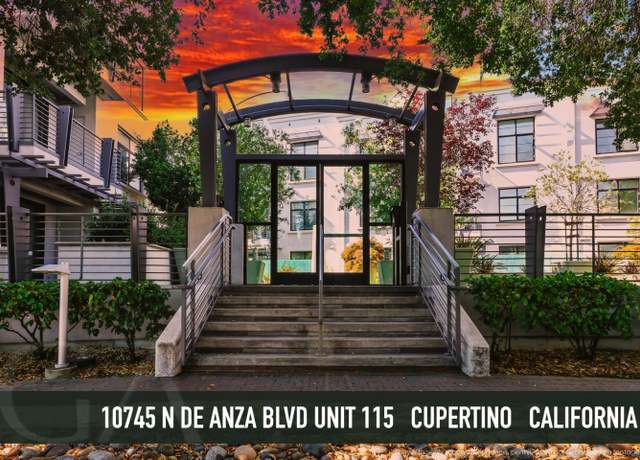 10745 N De Anza Blvd #115, Cupertino, CA 95014
10745 N De Anza Blvd #115, Cupertino, CA 95014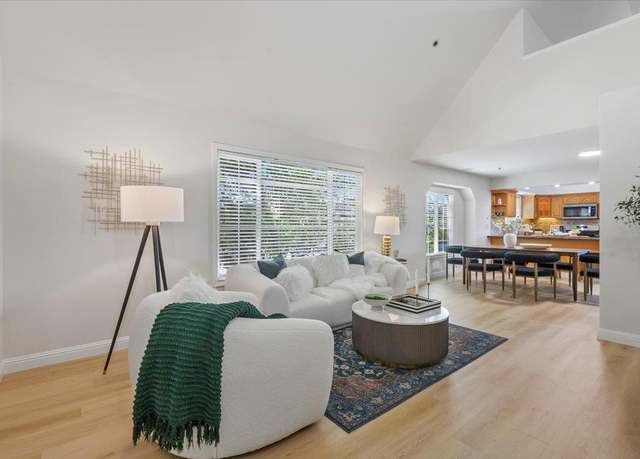 10090 Pasadena Ave Unit B4, Cupertino, CA 95014
10090 Pasadena Ave Unit B4, Cupertino, CA 95014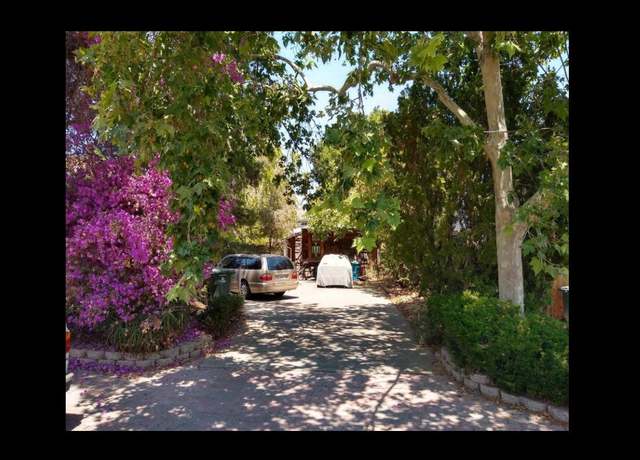 21851 Almaden Ave, Cupertino, CA 95014
21851 Almaden Ave, Cupertino, CA 95014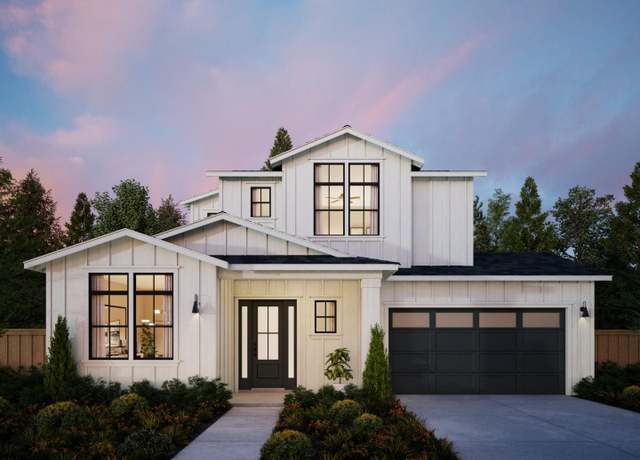 1173 Hunterston Pl, Cupertino, CA 95014
1173 Hunterston Pl, Cupertino, CA 95014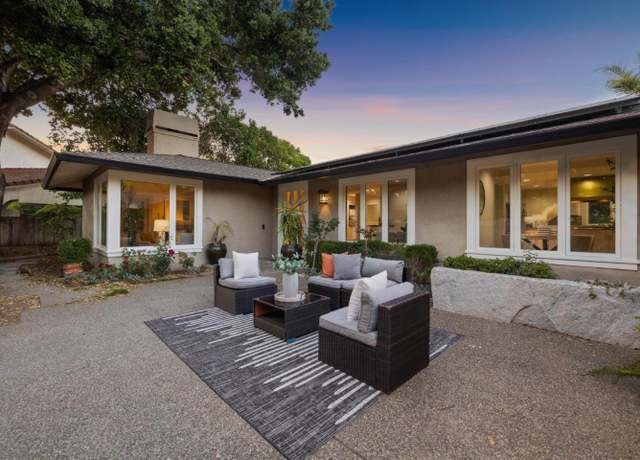 20717 Meadow Oak Rd, Saratoga, CA 95070
20717 Meadow Oak Rd, Saratoga, CA 95070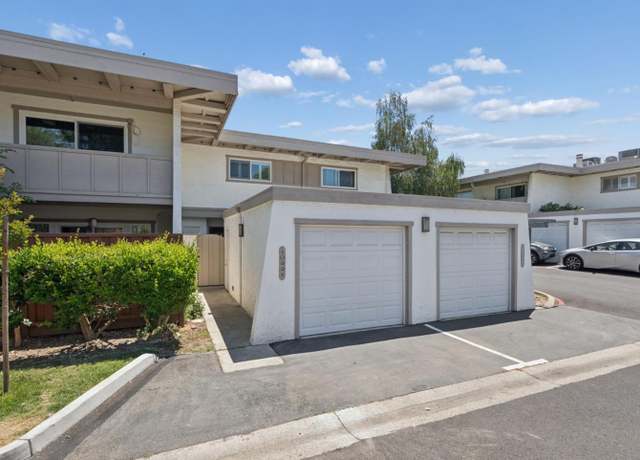 10441 Mary Ave, Cupertino, CA 95014
10441 Mary Ave, Cupertino, CA 95014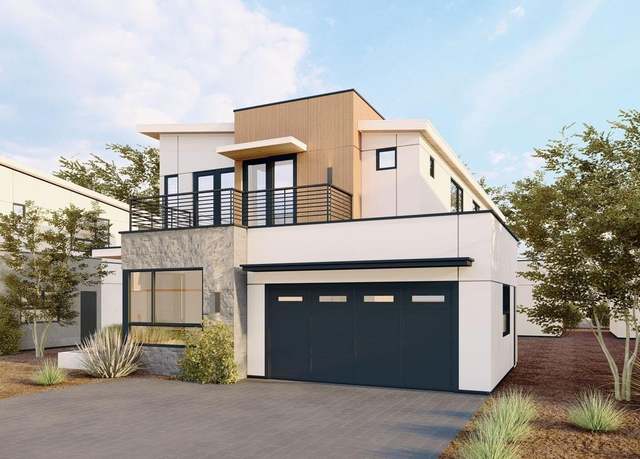 20882 Cherryland Dr, Cupertino, CA 95014
20882 Cherryland Dr, Cupertino, CA 95014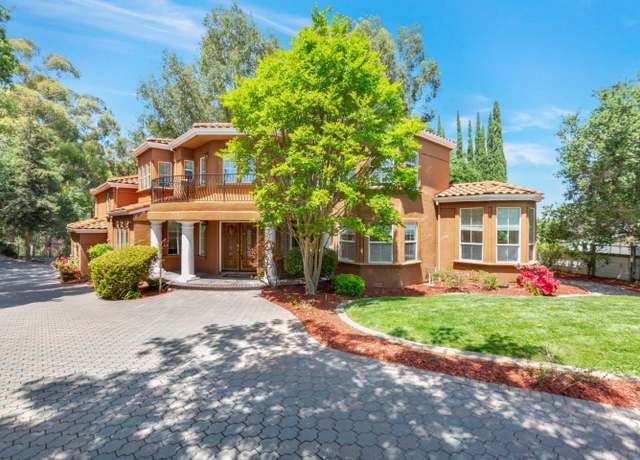 12189 Parker Ranch Rd, Saratoga, CA 95070
12189 Parker Ranch Rd, Saratoga, CA 95070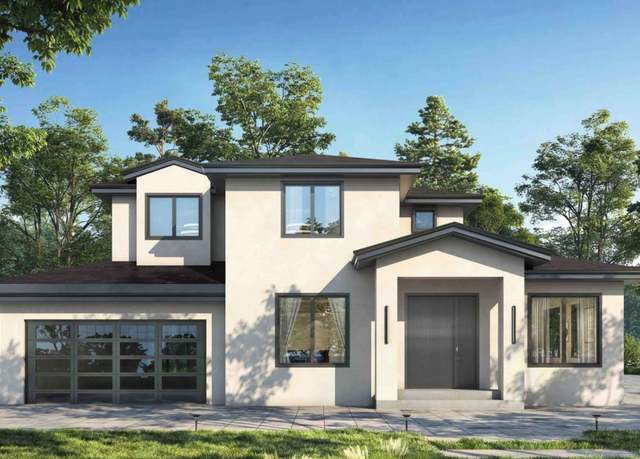 21468 Krzich Pl, Cupertino, CA 95014
21468 Krzich Pl, Cupertino, CA 95014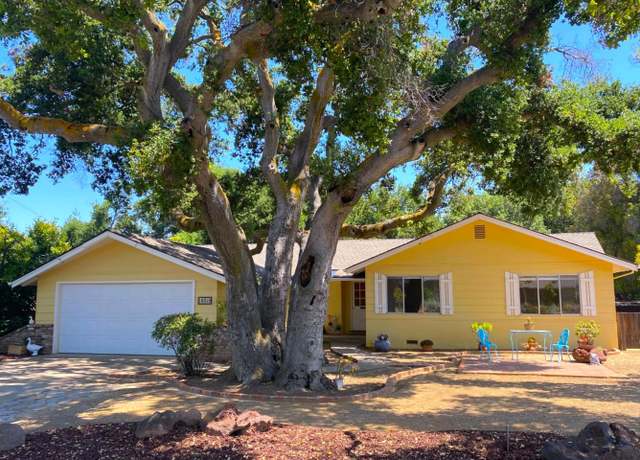 10350 Mann Dr, Cupertino, CA 95014
10350 Mann Dr, Cupertino, CA 95014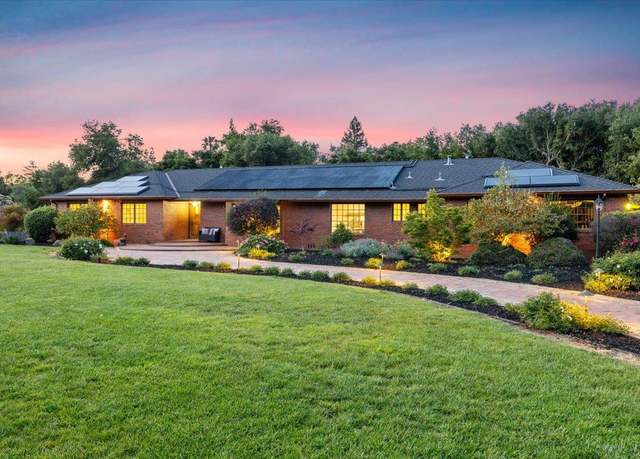 20811 Norada Ct, Saratoga, CA 95070
20811 Norada Ct, Saratoga, CA 95070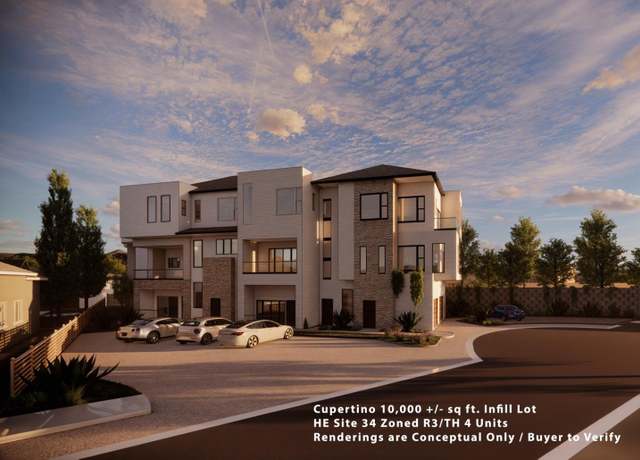 00 Cleo, Cupertino, CA 95014
00 Cleo, Cupertino, CA 95014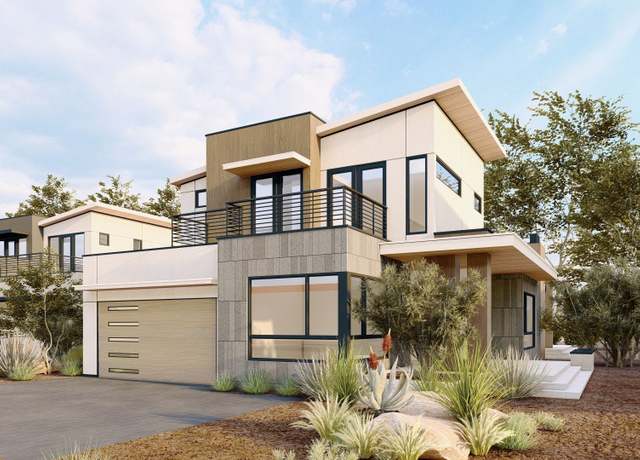 Meridian at McClellan Unit 4 Plan, Cupertino, CA 95014
Meridian at McClellan Unit 4 Plan, Cupertino, CA 95014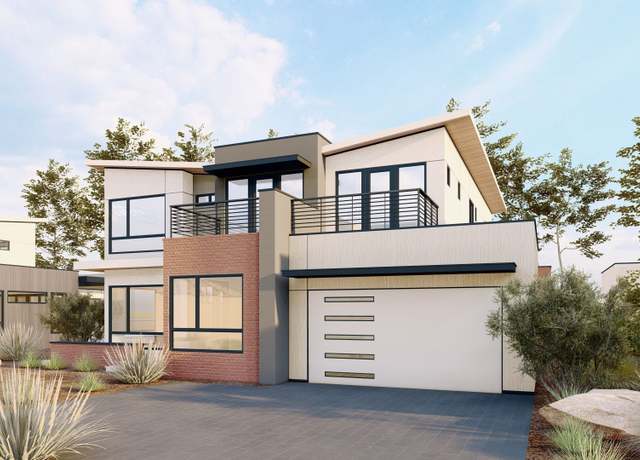 Meridian at McClellan Unit 5 Plan, Cupertino, CA 95014
Meridian at McClellan Unit 5 Plan, Cupertino, CA 95014 Meridian at McClellan Unit 3 Plan, Cupertino, CA 95014
Meridian at McClellan Unit 3 Plan, Cupertino, CA 95014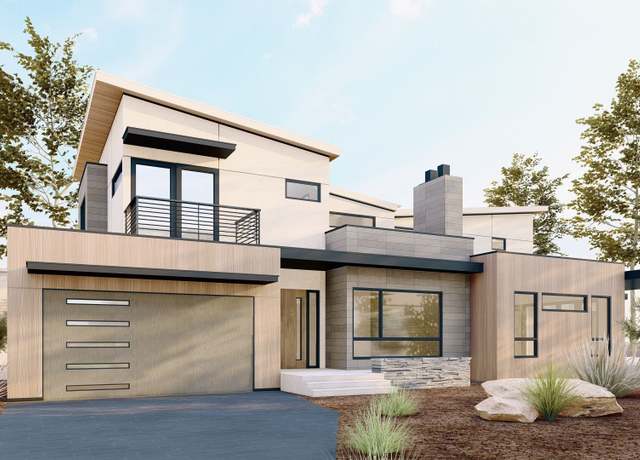 Meridian at McClellan Unit 6 Plan, Cupertino, CA 95014
Meridian at McClellan Unit 6 Plan, Cupertino, CA 95014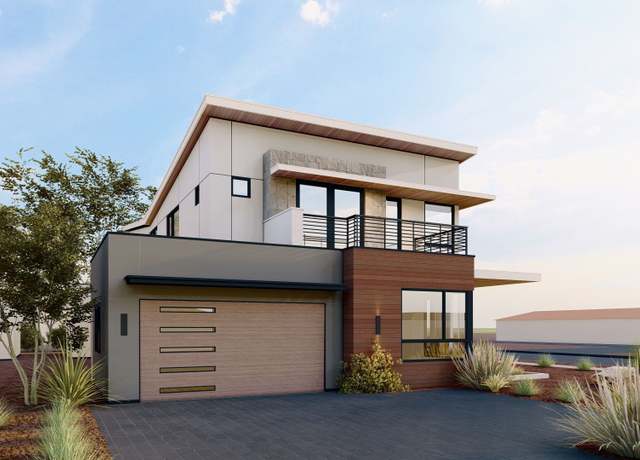 Meridian at McClellan Unit 1 Plan, Cupertino, CA 95014
Meridian at McClellan Unit 1 Plan, Cupertino, CA 95014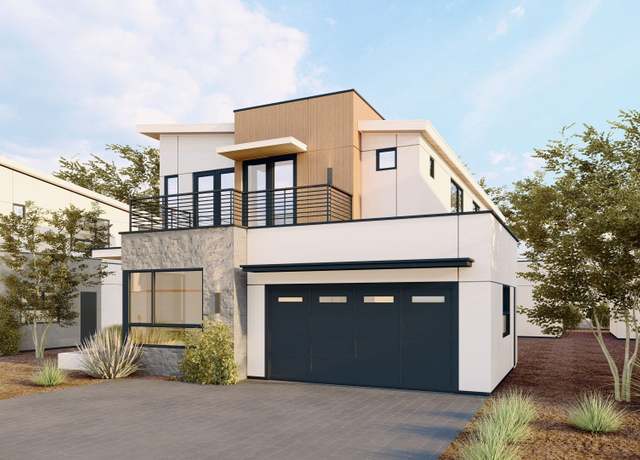 Meridian at McClellan Unit 2 Plan, Cupertino, CA 95014
Meridian at McClellan Unit 2 Plan, Cupertino, CA 95014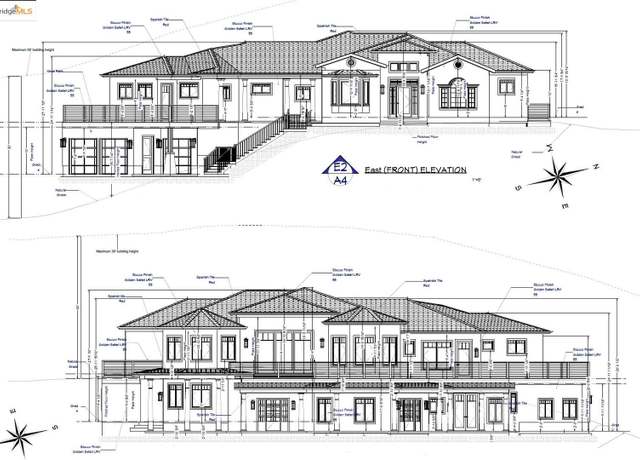 22346 Regnart Rd, Cupertino, CA 95014
22346 Regnart Rd, Cupertino, CA 95014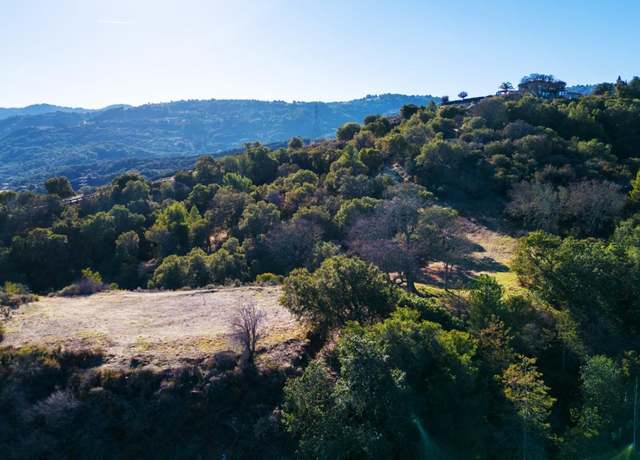 00 San Juan Rd, Cupertino, CA 95014
00 San Juan Rd, Cupertino, CA 95014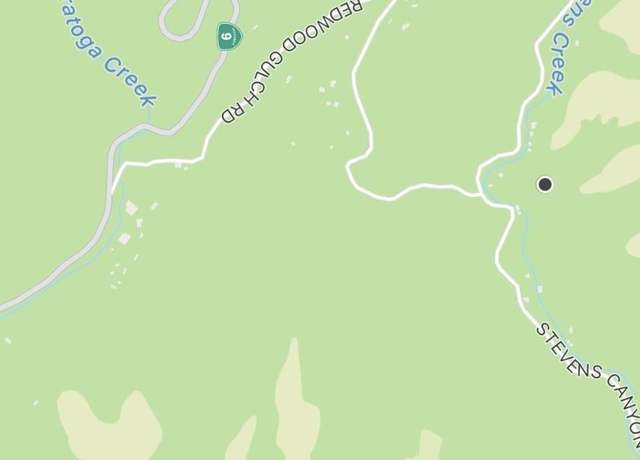 15851 Stevens Canyon Rd, Cupertino, CA 95014
15851 Stevens Canyon Rd, Cupertino, CA 95014

 United States
United States Canada
Canada