Loading...
More to explore in Pine Bush Elementary School, NY
- Featured
- Price
- Bedroom
Popular Markets in New York
- New York homes for sale$929,000
- Manhattan homes for sale$1,499,000
- Rochester homes for sale$139,900
- Buffalo homes for sale$199,900
- Yonkers homes for sale$627,000
- Scarsdale homes for sale$2,850,000
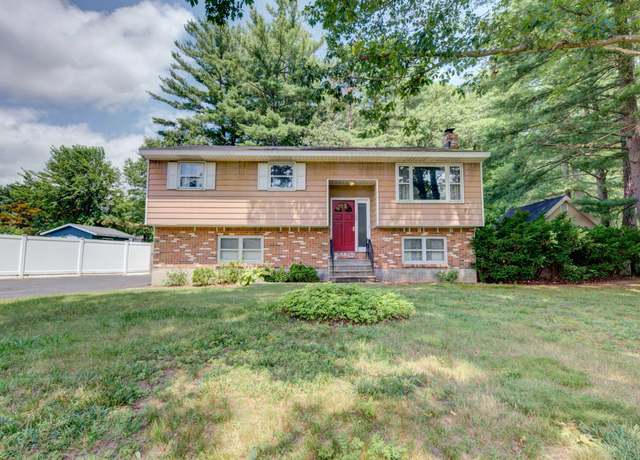 100 Prestige Dr, Schenectady, NY 12303
100 Prestige Dr, Schenectady, NY 12303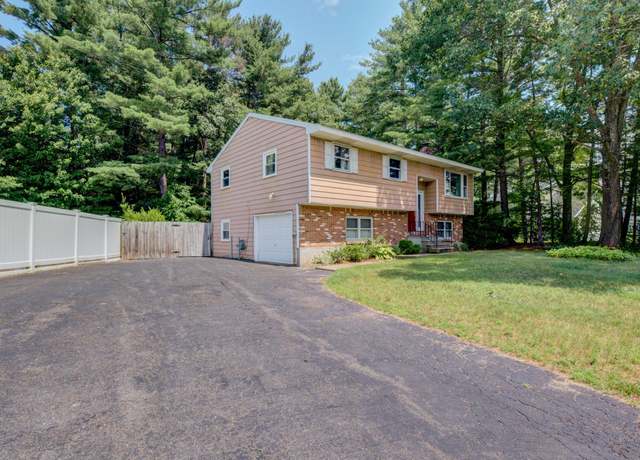 100 Prestige Dr, Schenectady, NY 12303
100 Prestige Dr, Schenectady, NY 12303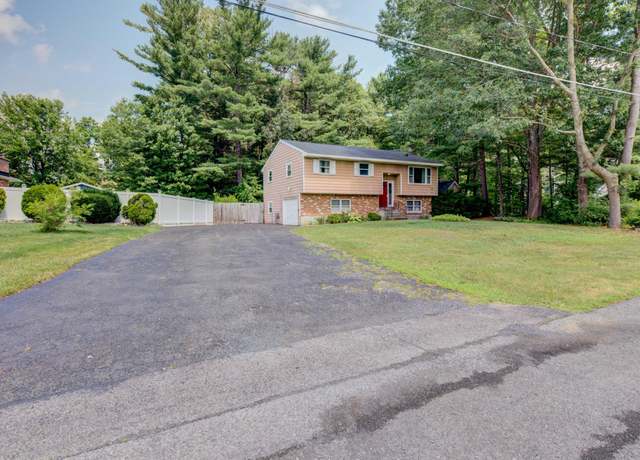 100 Prestige Dr, Schenectady, NY 12303
100 Prestige Dr, Schenectady, NY 12303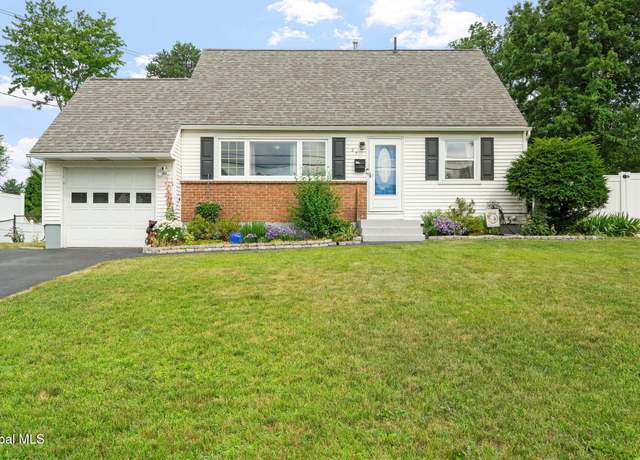 27 Terry Ave, Schenectady, NY 12303
27 Terry Ave, Schenectady, NY 12303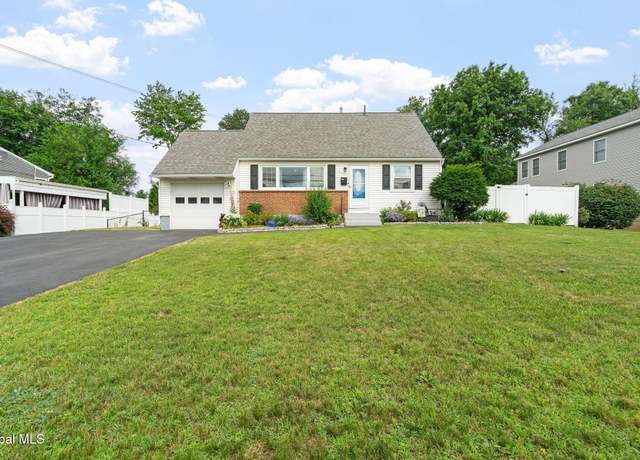 27 Terry Ave, Schenectady, NY 12303
27 Terry Ave, Schenectady, NY 12303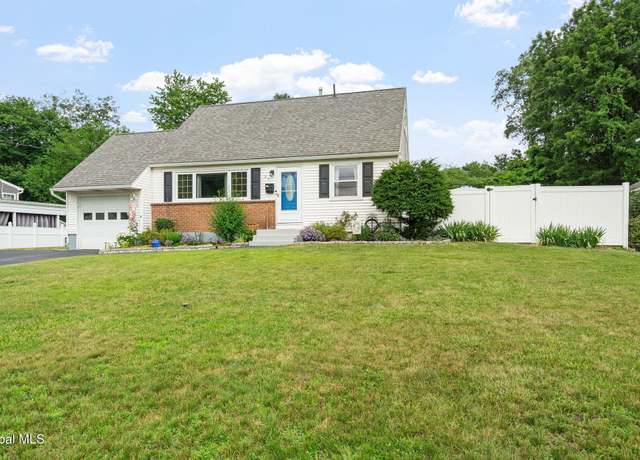 27 Terry Ave, Schenectady, NY 12303
27 Terry Ave, Schenectady, NY 12303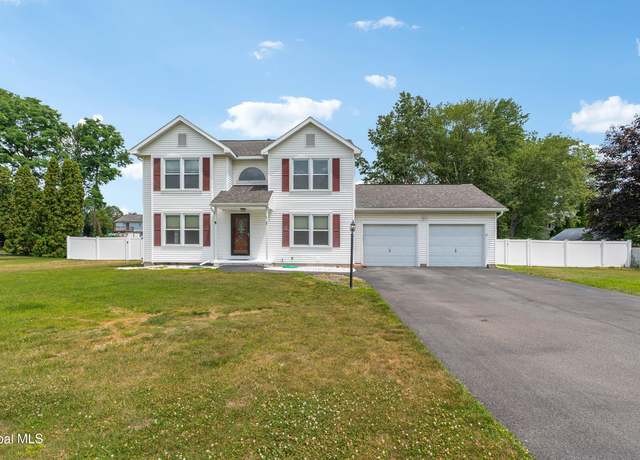 3002 Morgan Court Ct, Schenectady, NY 12306
3002 Morgan Court Ct, Schenectady, NY 12306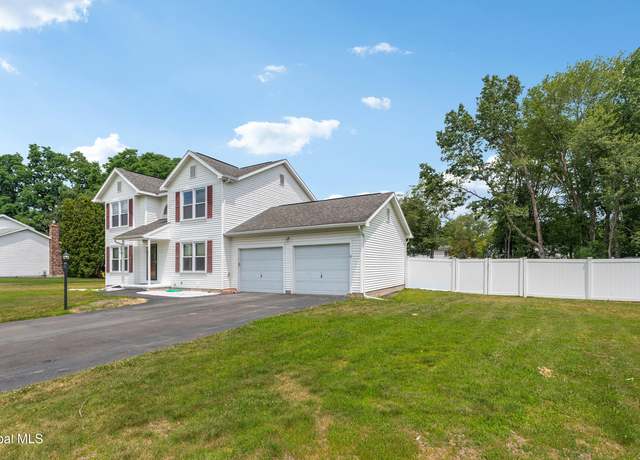 3002 Morgan Court Ct, Schenectady, NY 12306
3002 Morgan Court Ct, Schenectady, NY 12306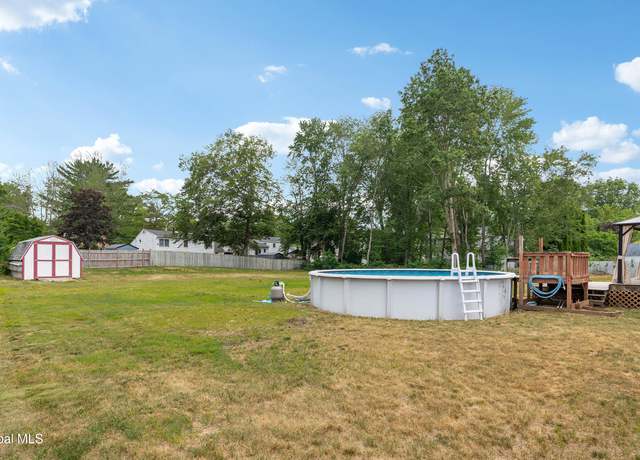 3002 Morgan Court Ct, Schenectady, NY 12306
3002 Morgan Court Ct, Schenectady, NY 12306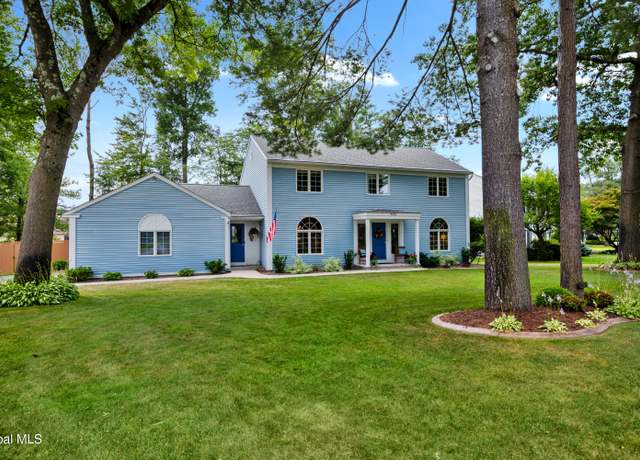 658 Salvia Ln, Schenectady, NY 12303
658 Salvia Ln, Schenectady, NY 12303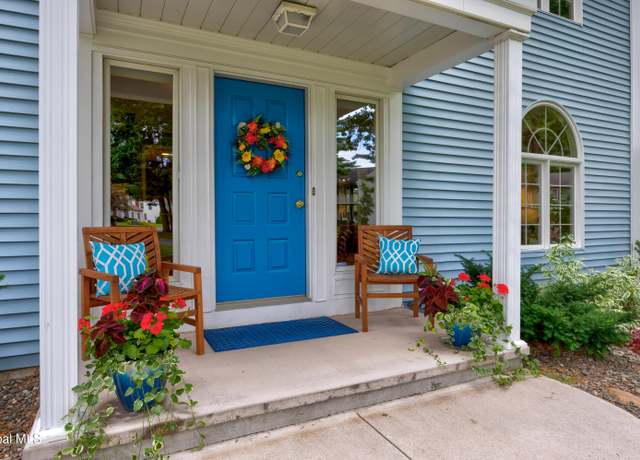 658 Salvia Ln, Schenectady, NY 12303
658 Salvia Ln, Schenectady, NY 12303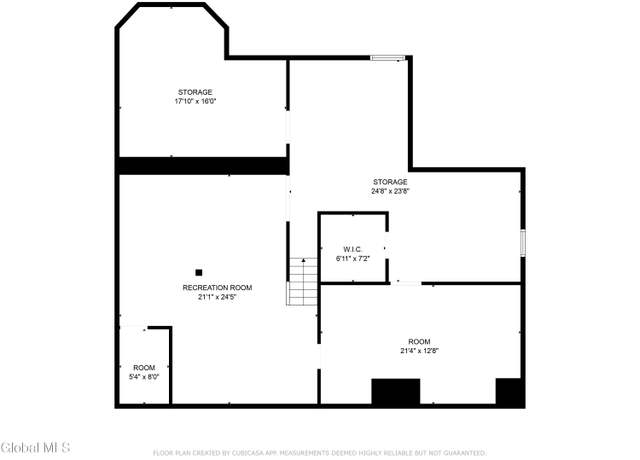 658 Salvia Ln, Schenectady, NY 12303
658 Salvia Ln, Schenectady, NY 12303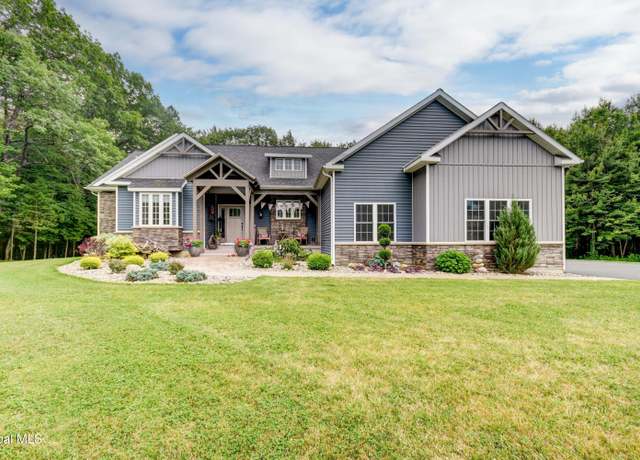 2794 W Lydius St, Guilderland, NY 12306
2794 W Lydius St, Guilderland, NY 12306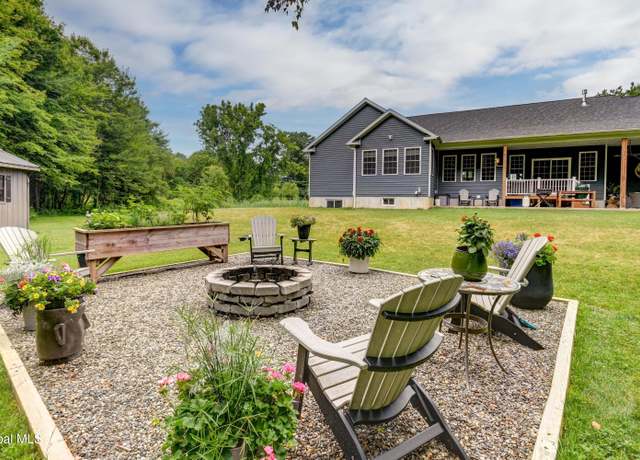 2794 W Lydius St, Guilderland, NY 12306
2794 W Lydius St, Guilderland, NY 12306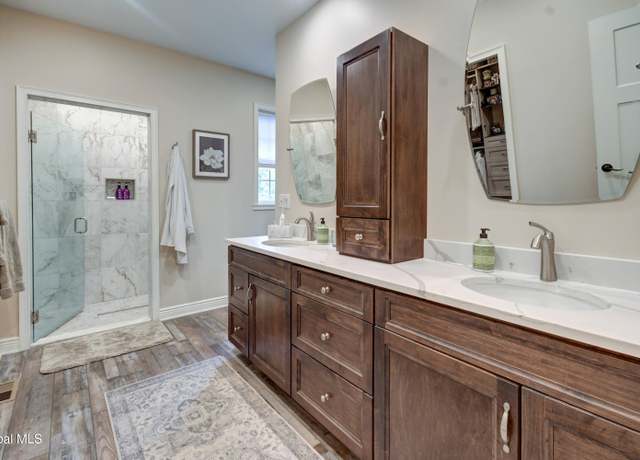 2794 W Lydius St, Guilderland, NY 12306
2794 W Lydius St, Guilderland, NY 12306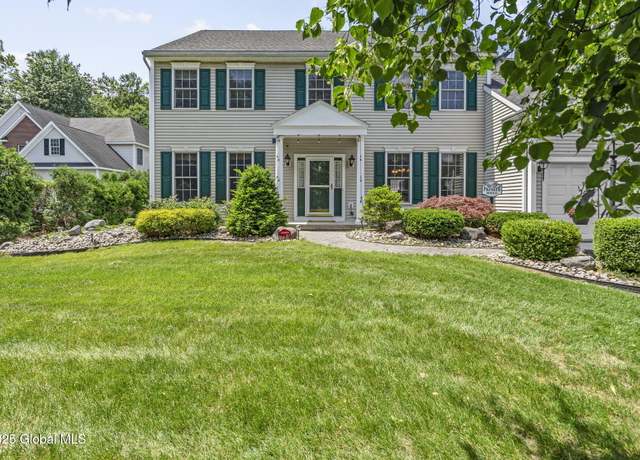 41 Jean Pl, Schenectady, NY 12303
41 Jean Pl, Schenectady, NY 12303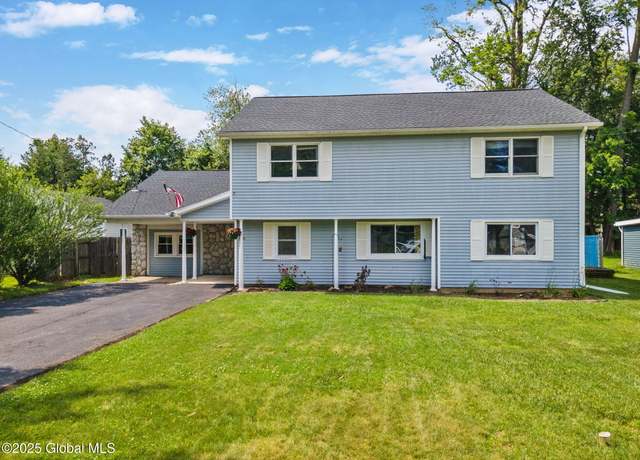 3445 Gari Ln, Schenectady, NY 12303
3445 Gari Ln, Schenectady, NY 12303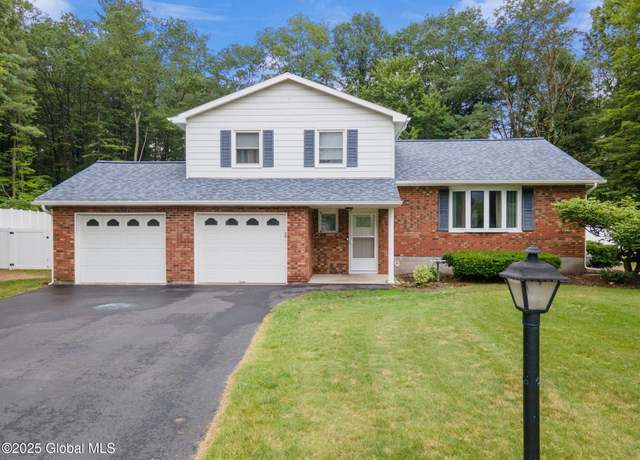 5012 Juniper Ln, Guilderland, NY 12303
5012 Juniper Ln, Guilderland, NY 12303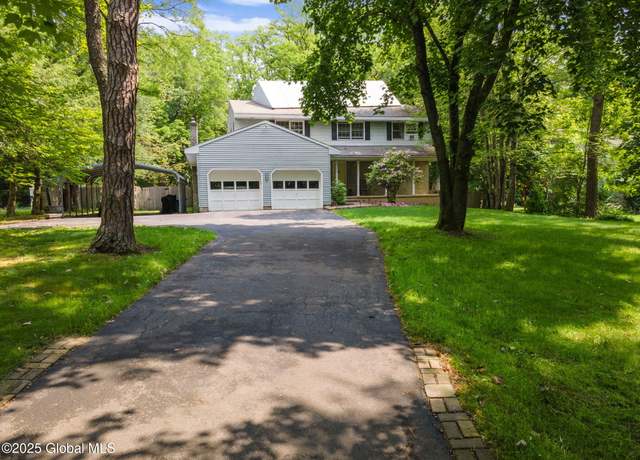 3649 E Lydius St, Schenectady, NY 12303
3649 E Lydius St, Schenectady, NY 12303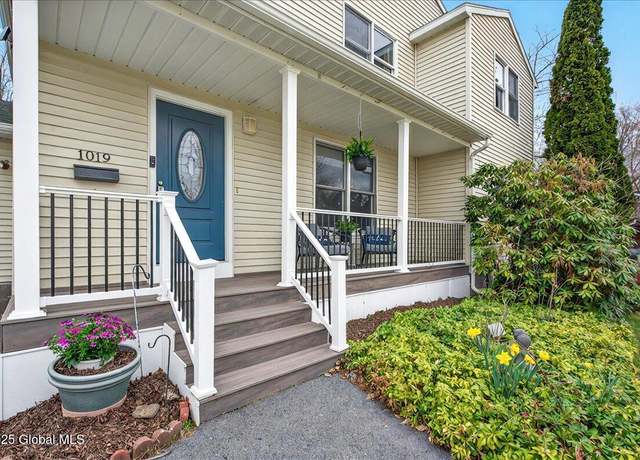 1019 Rose Ave, Schenectady, NY 12303
1019 Rose Ave, Schenectady, NY 12303

 United States
United States Canada
Canada