Loading...
Loading...
Loading...
More to explore in Acacia Elementary School, AZ
- Featured
- Price
- Bedroom
Popular Markets in Arizona
- Phoenix homes for sale$489,000
- Scottsdale homes for sale$929,000
- Gilbert homes for sale$625,000
- Chandler homes for sale$570,000
- Mesa homes for sale$495,000
- Tucson homes for sale$337,745
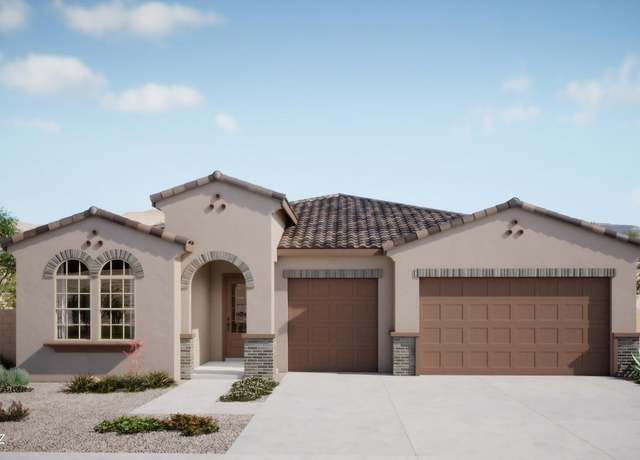 15052 E Sands Ranch Rd, Vail, AZ 85641
15052 E Sands Ranch Rd, Vail, AZ 85641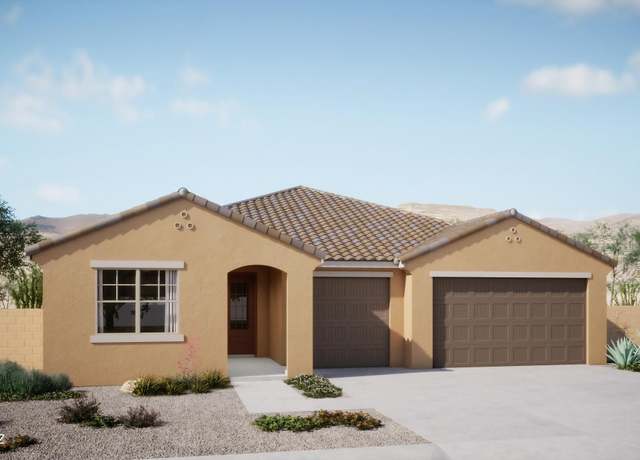 14736 E Sands Ranch Rd, Vail, AZ 85641
14736 E Sands Ranch Rd, Vail, AZ 85641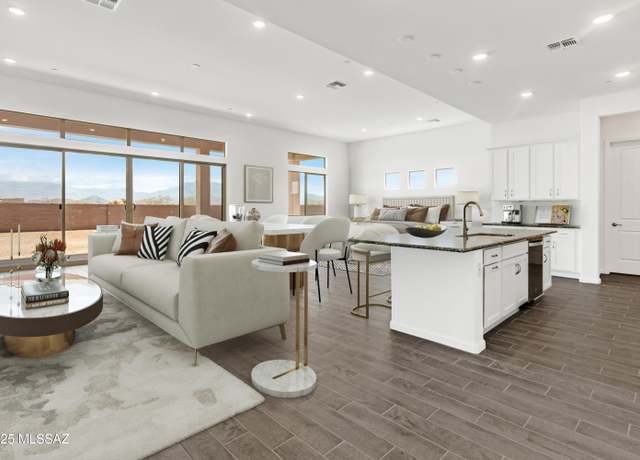 14722 E Sands Ranch Rd, Vail, AZ 85641
14722 E Sands Ranch Rd, Vail, AZ 85641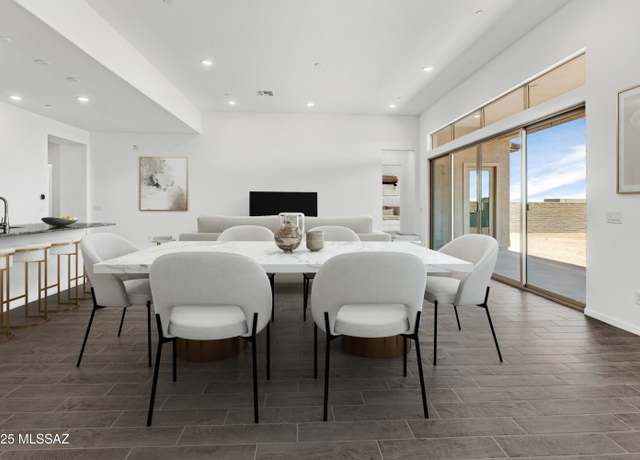 14722 E Sands Ranch Rd, Vail, AZ 85641
14722 E Sands Ranch Rd, Vail, AZ 85641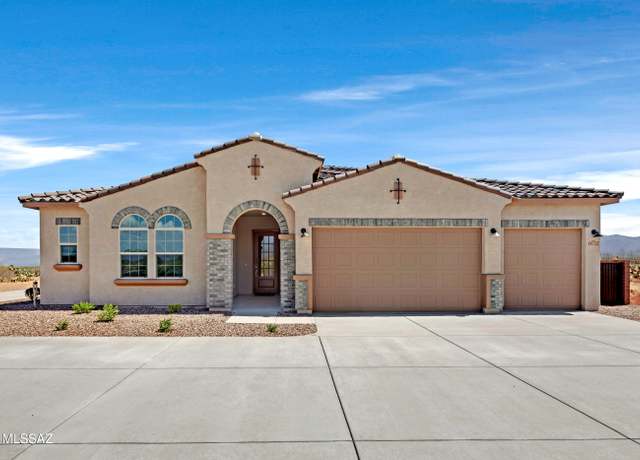 14722 E Sands Ranch Rd, Vail, AZ 85641
14722 E Sands Ranch Rd, Vail, AZ 85641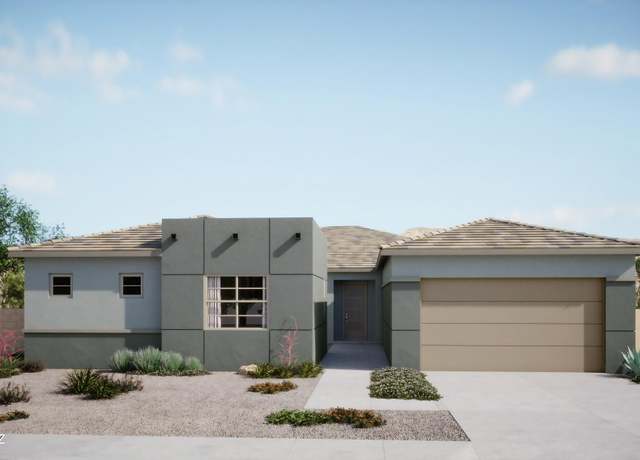 14719 E Sands Ranch Rd, Vail, AZ 85641
14719 E Sands Ranch Rd, Vail, AZ 85641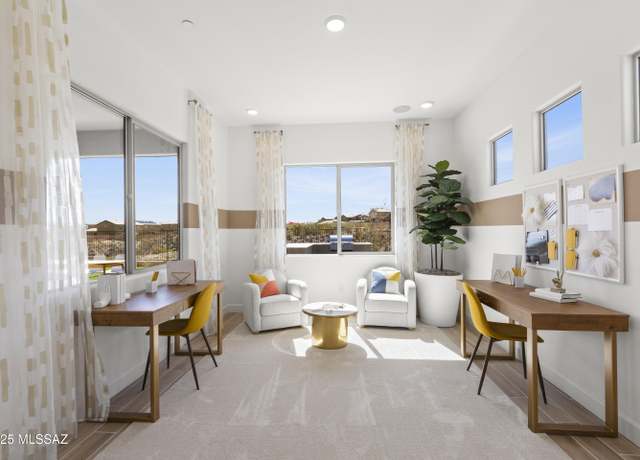 14719 E Sands Ranch Rd, Vail, AZ 85641
14719 E Sands Ranch Rd, Vail, AZ 85641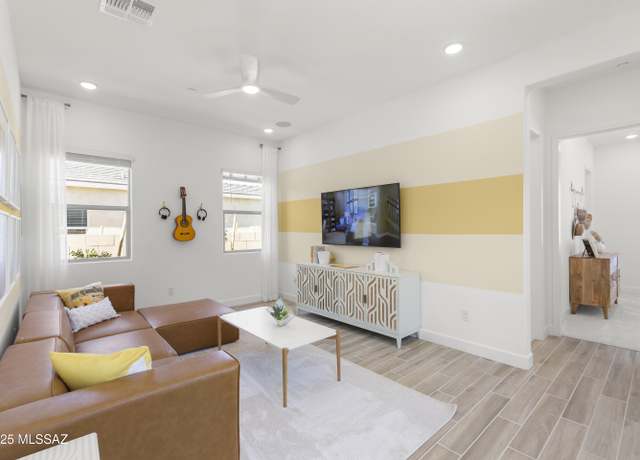 14719 E Sands Ranch Rd, Vail, AZ 85641
14719 E Sands Ranch Rd, Vail, AZ 85641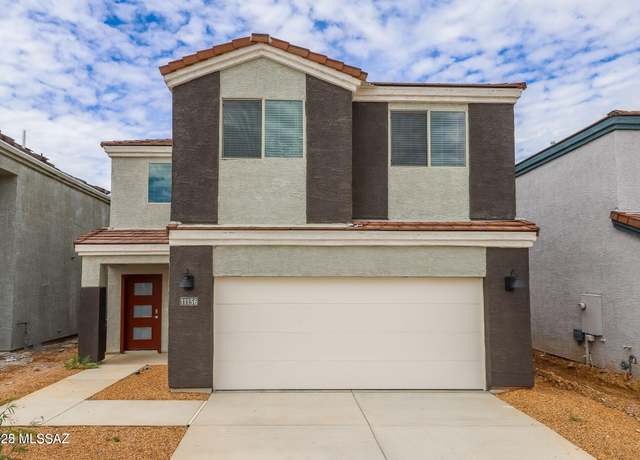 11156 S Weismann Dr, Vail, AZ 85641
11156 S Weismann Dr, Vail, AZ 85641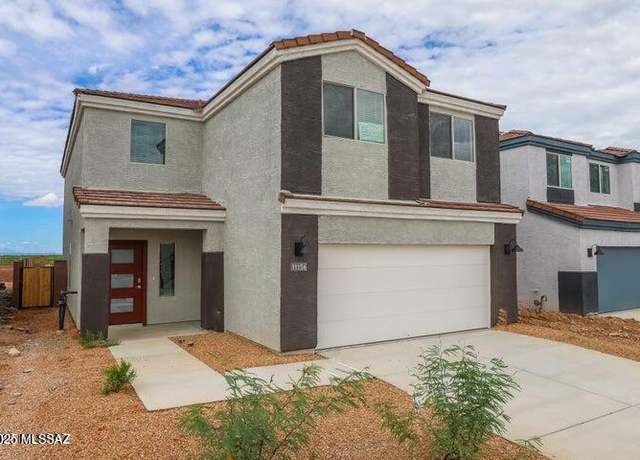 11156 S Weismann Dr, Vail, AZ 85641
11156 S Weismann Dr, Vail, AZ 85641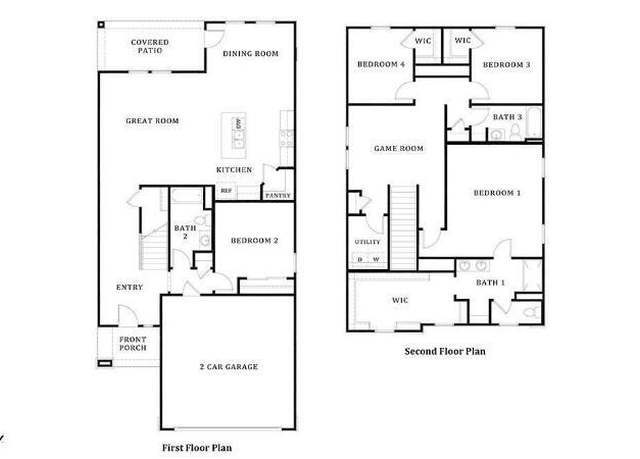 11156 S Weismann Dr, Vail, AZ 85641
11156 S Weismann Dr, Vail, AZ 85641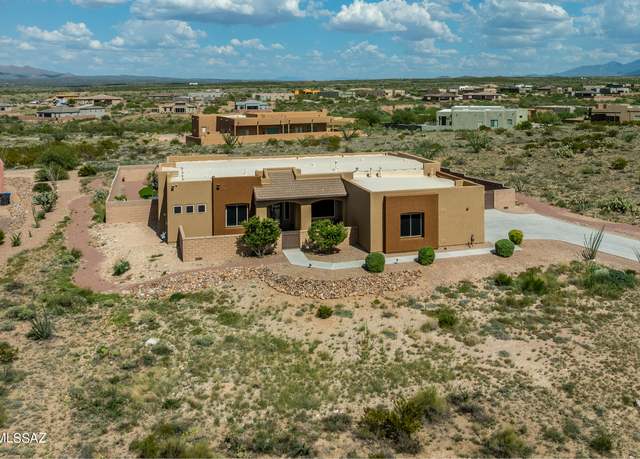 14351 E Sands Ranch Rd, Vail, AZ 85641
14351 E Sands Ranch Rd, Vail, AZ 85641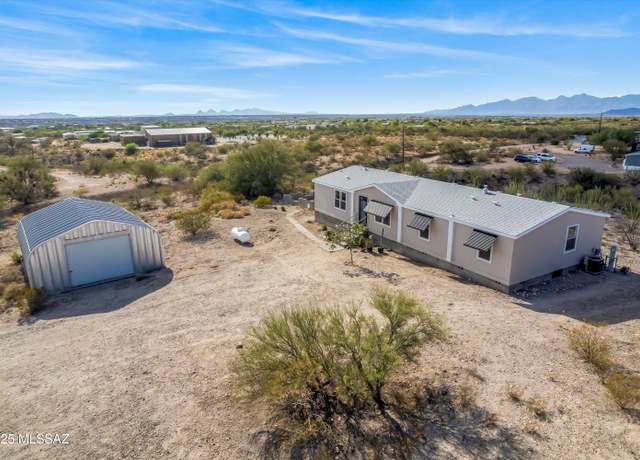 11057 S Lava Peak Ave, Vail, AZ 85641
11057 S Lava Peak Ave, Vail, AZ 85641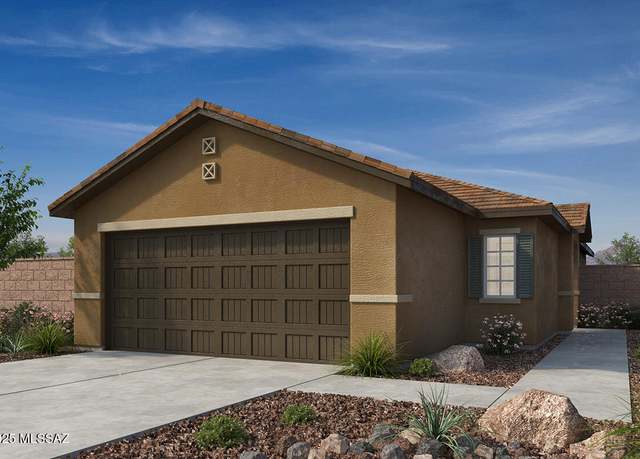 11984 E Chamrod Dr, Vail, AZ 85641
11984 E Chamrod Dr, Vail, AZ 85641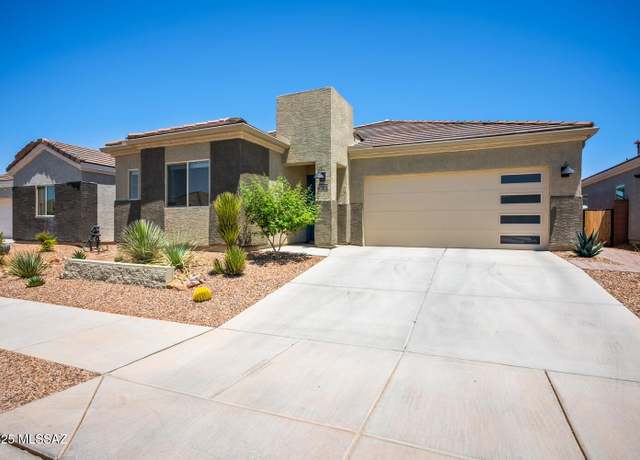 12725 E Russo Dr, Vail, AZ 85641
12725 E Russo Dr, Vail, AZ 85641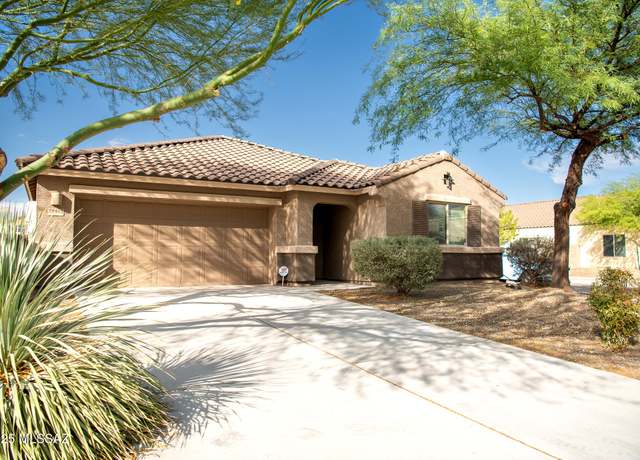 12413 E Calle Riobamba, Vail, AZ 85641
12413 E Calle Riobamba, Vail, AZ 85641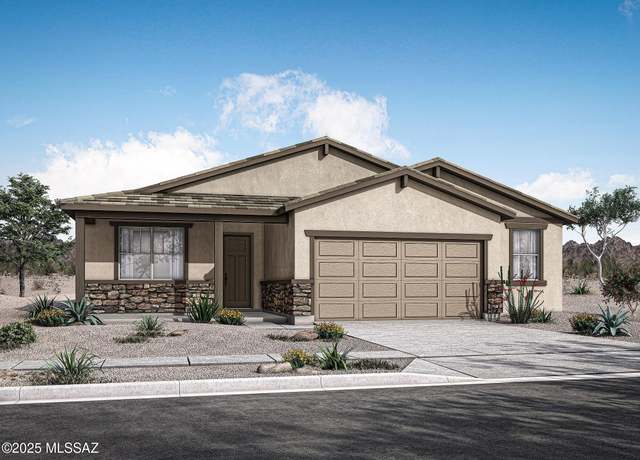 12783 E Tortoise Pointe Dr, Vail, AZ 85641
12783 E Tortoise Pointe Dr, Vail, AZ 85641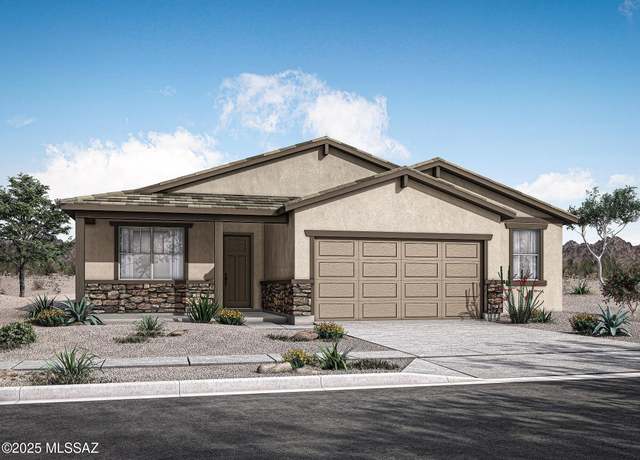 12725 E Williams Camp Ct, Vail, AZ 85641
12725 E Williams Camp Ct, Vail, AZ 85641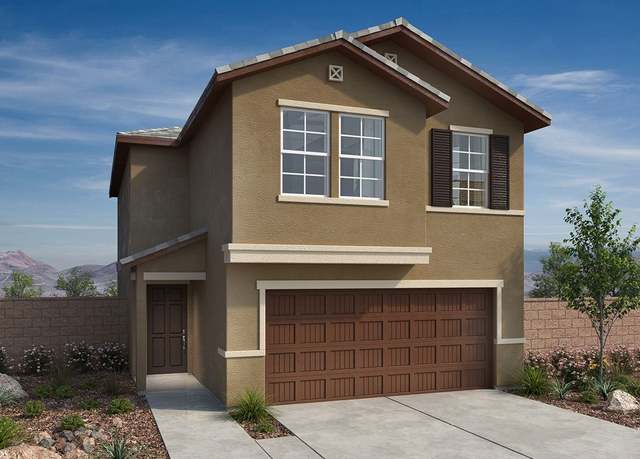 12021 E Chavez Dr, Vail, AZ 85641
12021 E Chavez Dr, Vail, AZ 85641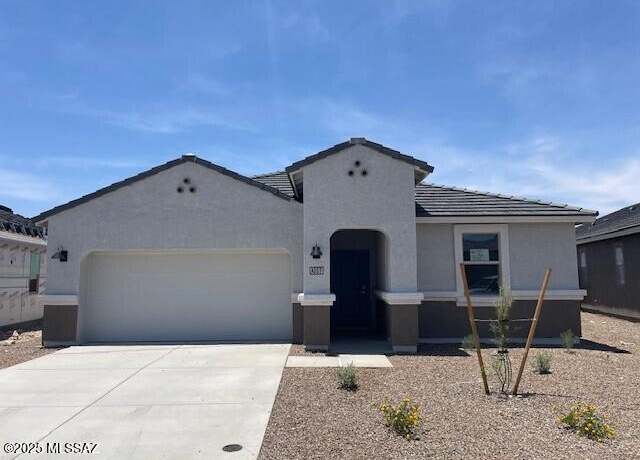 12168 E Morris Carson Dr, Vail, AZ 85641
12168 E Morris Carson Dr, Vail, AZ 85641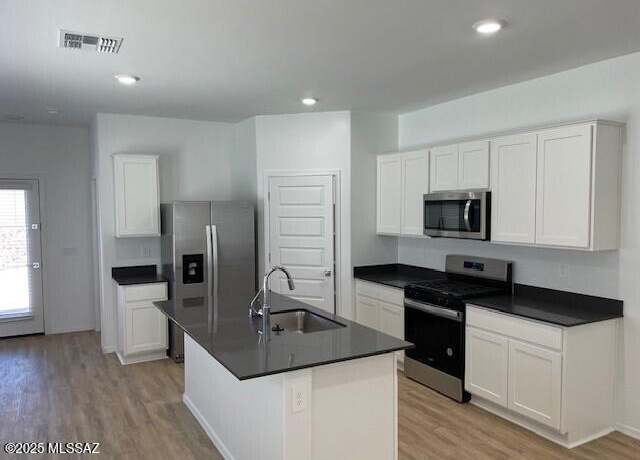 12197 E Morris Carson Dr, Vail, AZ 85641
12197 E Morris Carson Dr, Vail, AZ 85641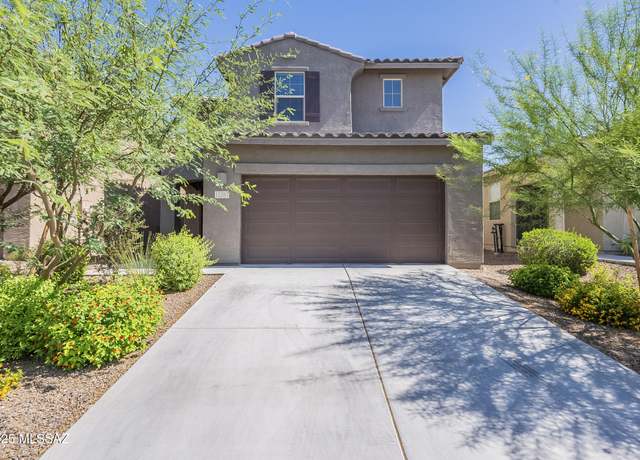 11267 S Weismann Dr, Vail, AZ 85641
11267 S Weismann Dr, Vail, AZ 85641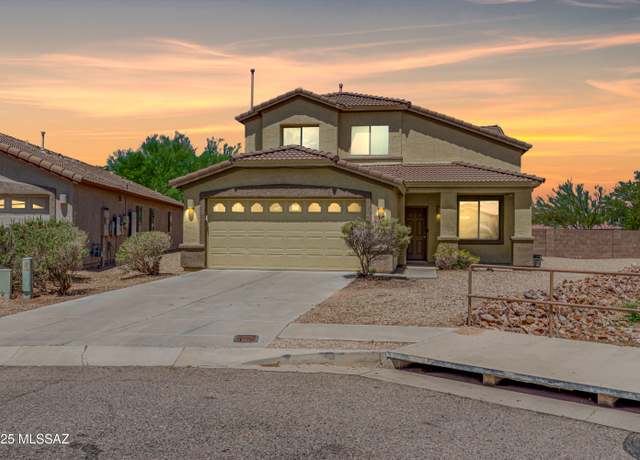 12641 E Red Iron Trl, Vail, AZ 85641
12641 E Red Iron Trl, Vail, AZ 85641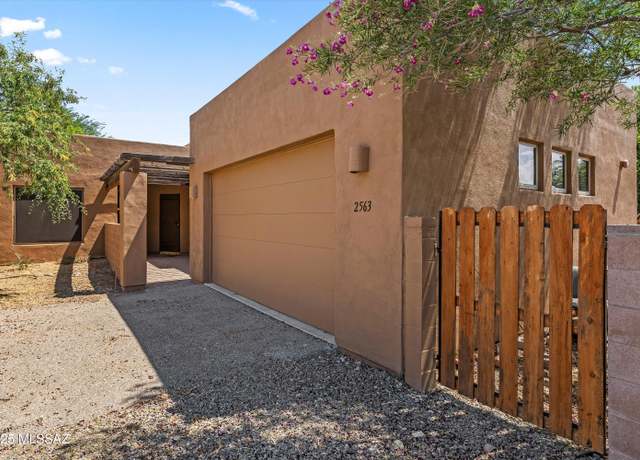 2563 E Cold Snap Pl, Vail, AZ 85641
2563 E Cold Snap Pl, Vail, AZ 85641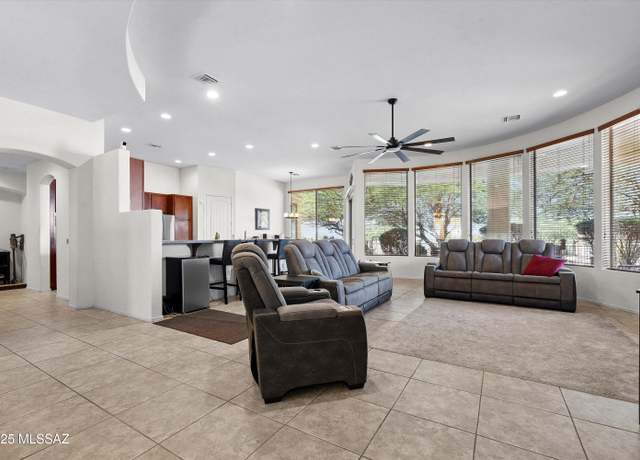 13575 S Sonoita Ranch Cir, Vail, AZ 85641
13575 S Sonoita Ranch Cir, Vail, AZ 85641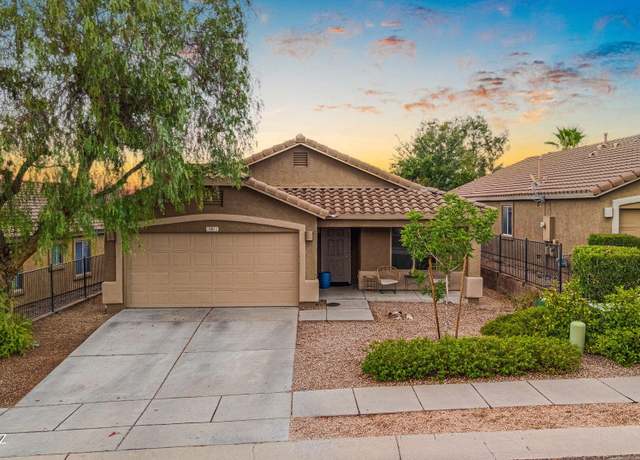 10911 S Lake Gambusi Dr, Vail, AZ 85641
10911 S Lake Gambusi Dr, Vail, AZ 85641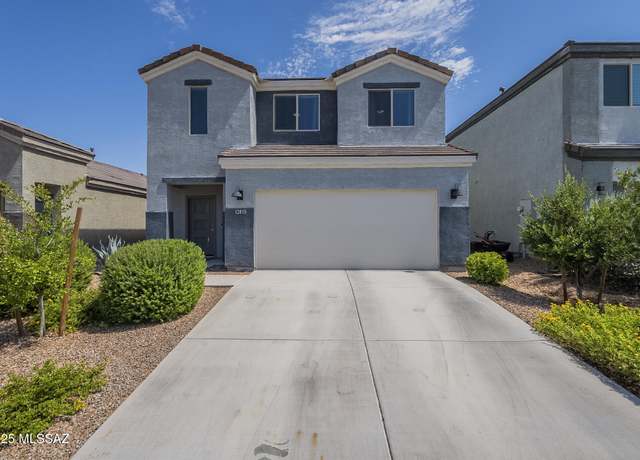 12815 E Joffroy Dr, Vail, AZ 85641
12815 E Joffroy Dr, Vail, AZ 85641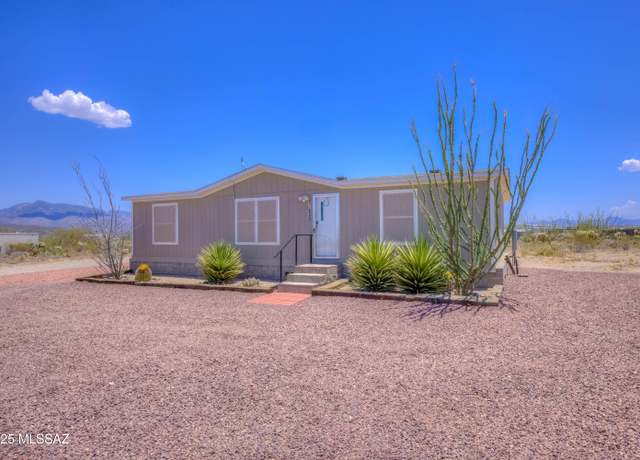 12635 S High Noon Trl, Vail, AZ 85641
12635 S High Noon Trl, Vail, AZ 85641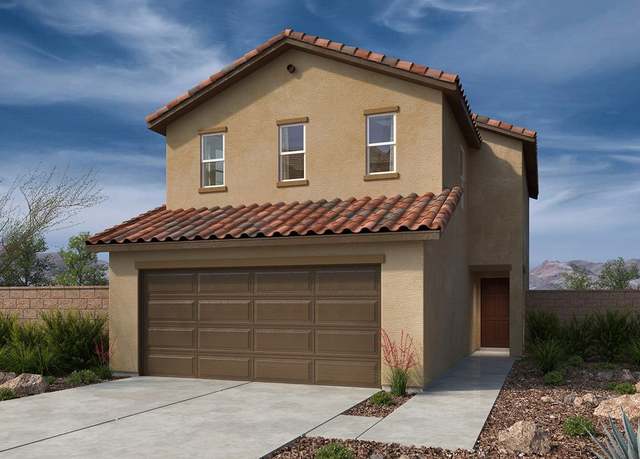 12013 E Chamrod Dr, Vail, AZ 85641
12013 E Chamrod Dr, Vail, AZ 85641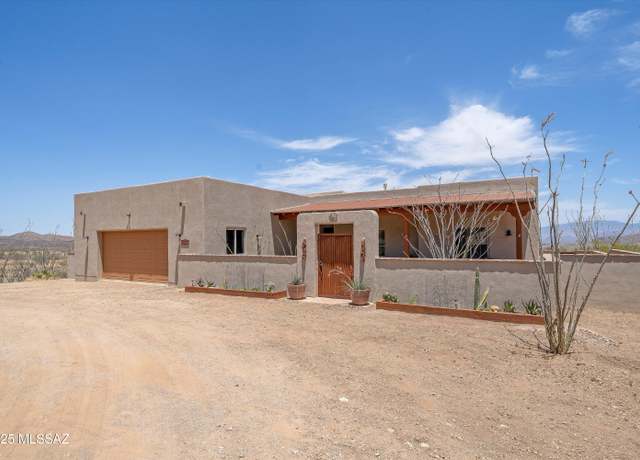 19289 S Sonoita Hwy, Vail, AZ 85641
19289 S Sonoita Hwy, Vail, AZ 85641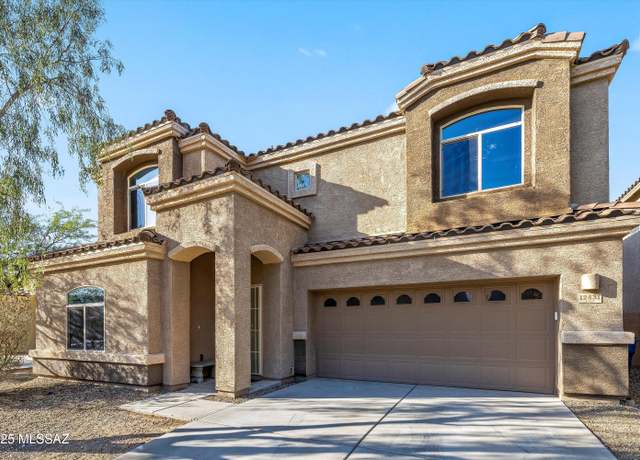 12431 E Calle Riobamba, Vail, AZ 85641
12431 E Calle Riobamba, Vail, AZ 85641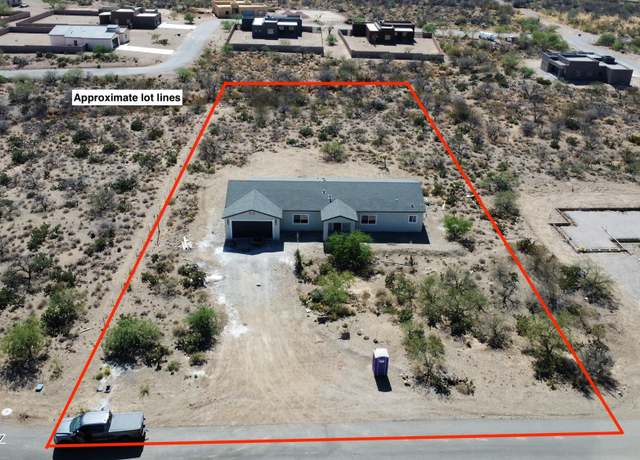 3723 E Wetstones Rd, Vail, AZ 85641
3723 E Wetstones Rd, Vail, AZ 85641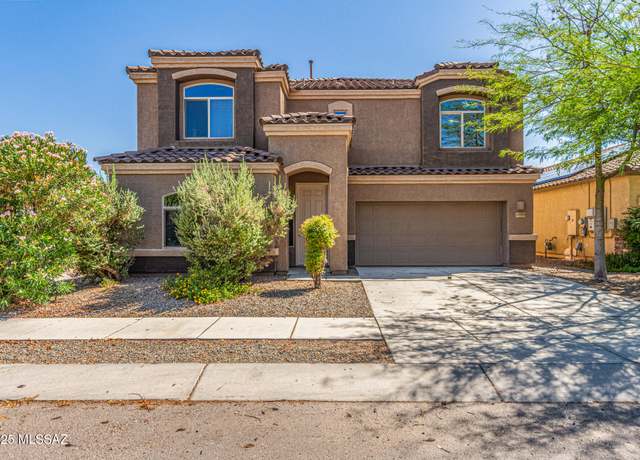 12414 E Calle Riobamba, Vail, AZ 85641
12414 E Calle Riobamba, Vail, AZ 85641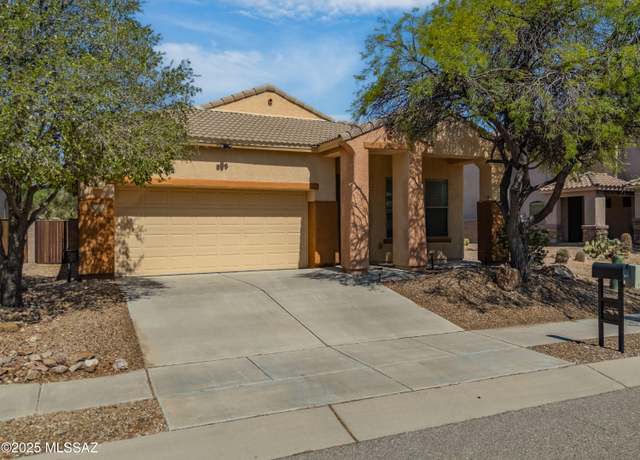 10613 S Miramar Canyon Pass, Vail, AZ 85641
10613 S Miramar Canyon Pass, Vail, AZ 85641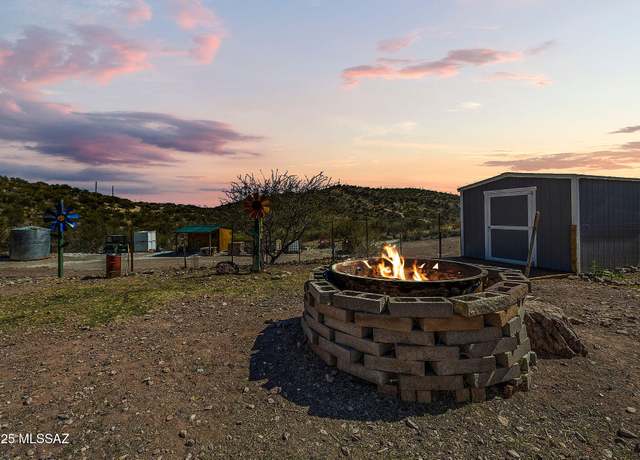 15200 E Blue Lava Trl, Vail, AZ 85641
15200 E Blue Lava Trl, Vail, AZ 85641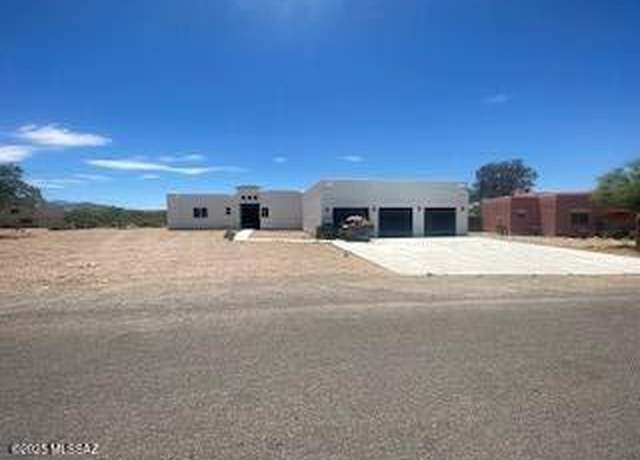 1121 N Darlene Dr, Vail, AZ 85641
1121 N Darlene Dr, Vail, AZ 85641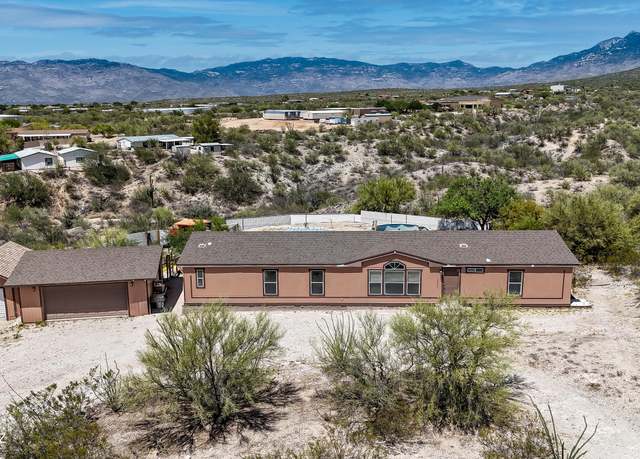 14443 E Colossal Creek Pl, Vail, AZ 85641
14443 E Colossal Creek Pl, Vail, AZ 85641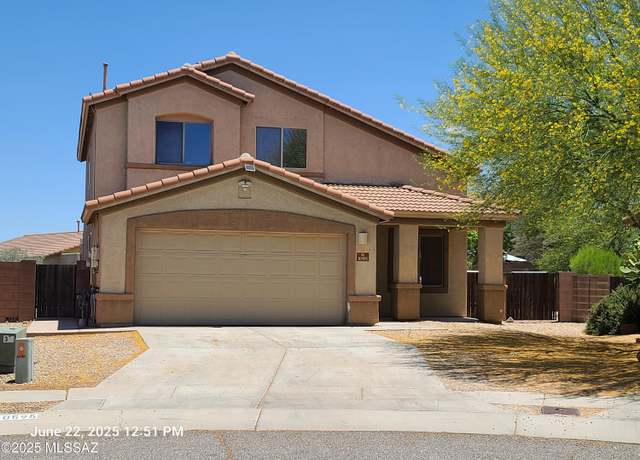 10595 S Margie Pl, Vail, AZ 85641
10595 S Margie Pl, Vail, AZ 85641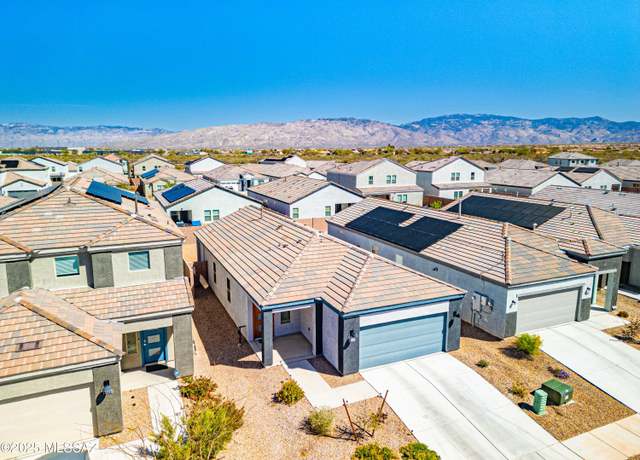 12783 E Joffroy Dr, Vail, AZ 85641
12783 E Joffroy Dr, Vail, AZ 85641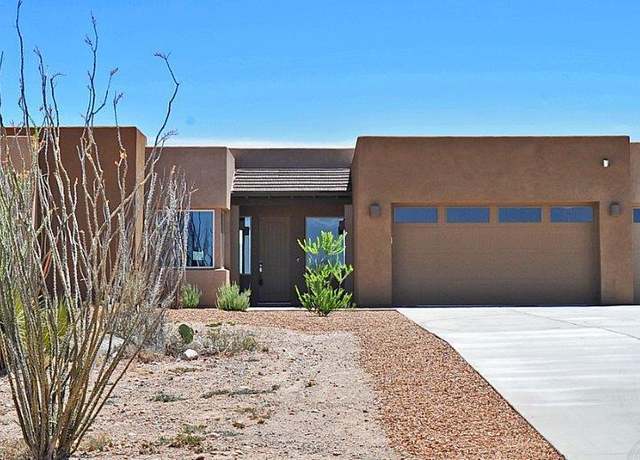 14449 E Sands Ranch Rd, Vail, AZ 85641
14449 E Sands Ranch Rd, Vail, AZ 85641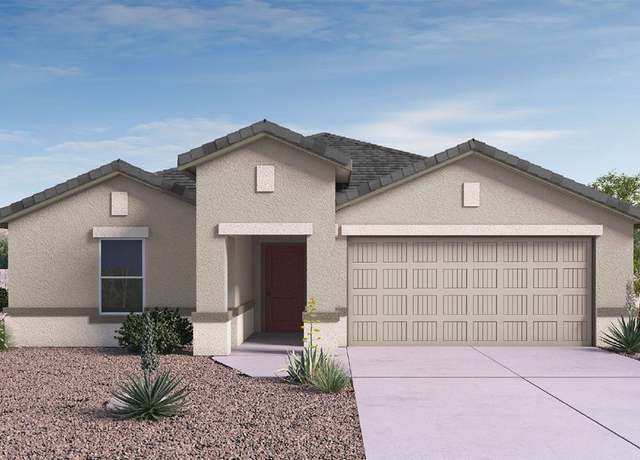 Kingston Plan, Vail, AZ 85641
Kingston Plan, Vail, AZ 85641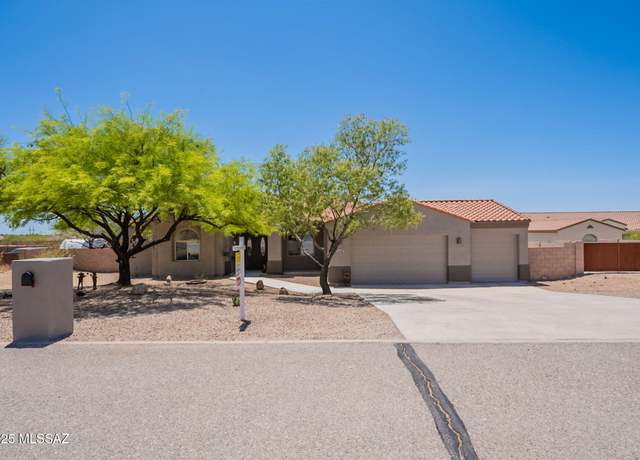 13599 S Sonoita Ranch Cir, Vail, AZ 85641
13599 S Sonoita Ranch Cir, Vail, AZ 85641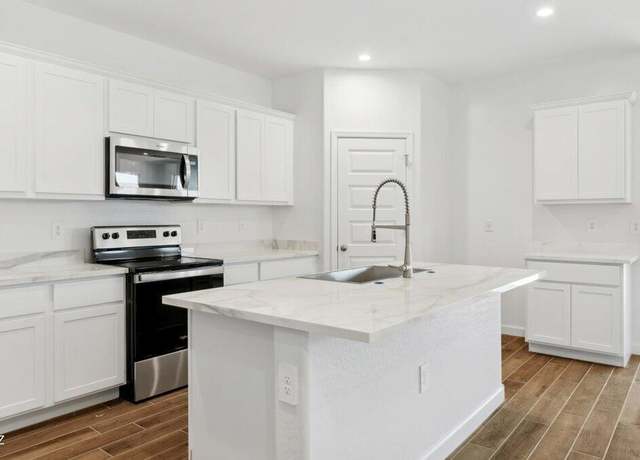 12160 E Morris Carson Dr, Vail, AZ 85641
12160 E Morris Carson Dr, Vail, AZ 85641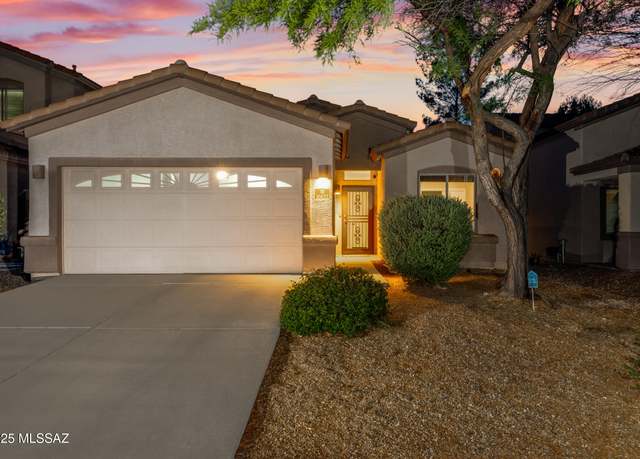 10622 S Lucius Dr, Vail, AZ 85641
10622 S Lucius Dr, Vail, AZ 85641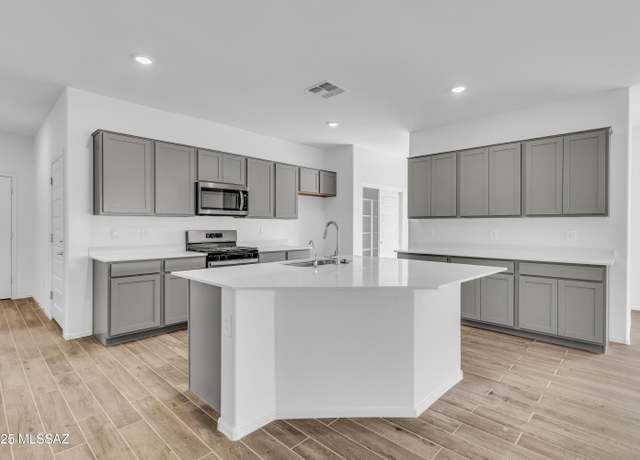 12094 E Patricia Ann Dr, Vail, AZ 85641
12094 E Patricia Ann Dr, Vail, AZ 85641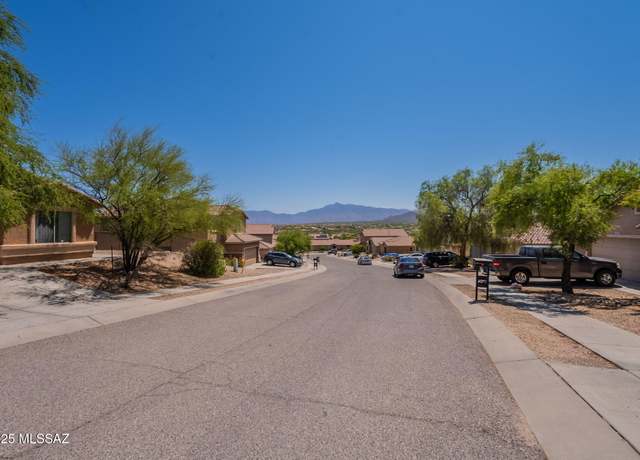 13218 E Mineta Ridge Dr, Vail, AZ 85641
13218 E Mineta Ridge Dr, Vail, AZ 85641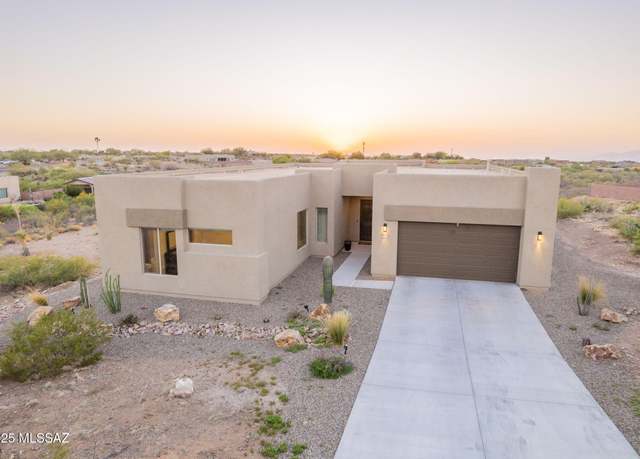 13672 S Rockhouse Canyon Trl, Vail, AZ 85641
13672 S Rockhouse Canyon Trl, Vail, AZ 85641

 United States
United States Canada
Canada