More to explore in Indian Hill Middle School, OH
- Featured
- Price
- Bedroom
Popular Markets in Ohio
- Columbus homes for sale$299,900
- Cincinnati homes for sale$300,000
- Cleveland homes for sale$145,500
- Dayton homes for sale$139,999
- Dublin homes for sale$676,950
- Akron homes for sale$135,000
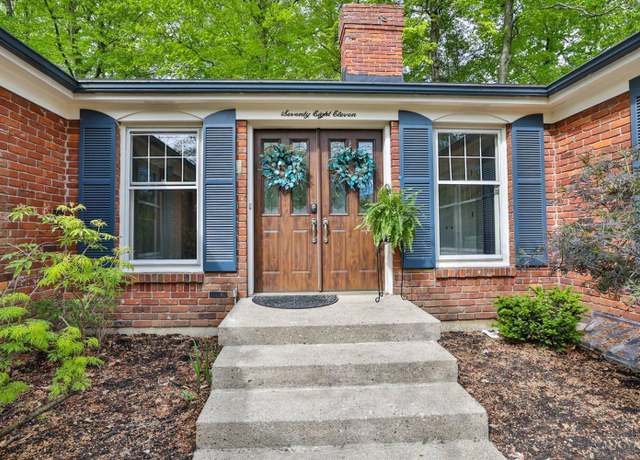 7811 Shawnee Run Rd, Indian Hill, OH 45243
7811 Shawnee Run Rd, Indian Hill, OH 45243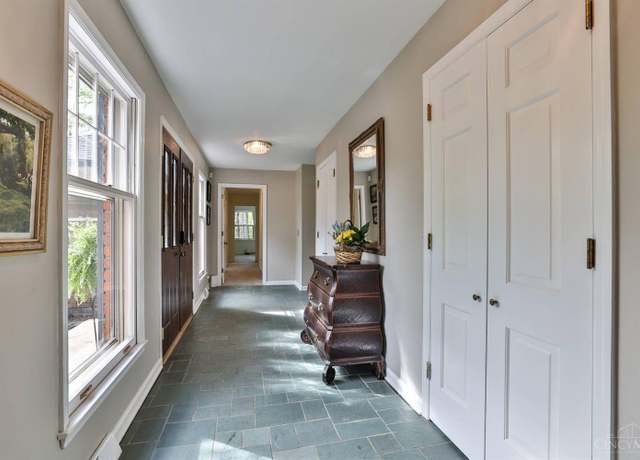 7811 Shawnee Run Rd, Indian Hill, OH 45243
7811 Shawnee Run Rd, Indian Hill, OH 45243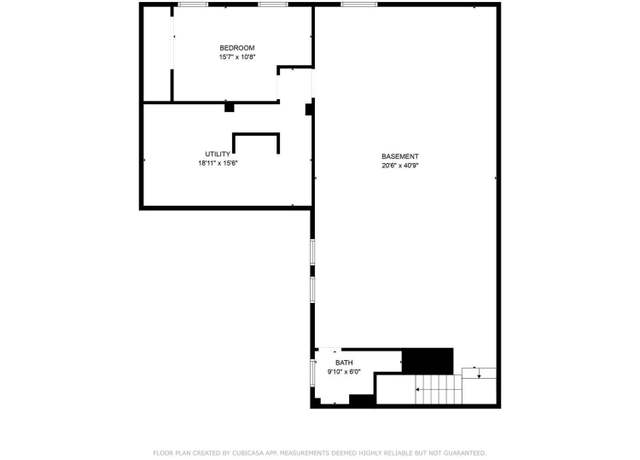 7811 Shawnee Run Rd, Indian Hill, OH 45243
7811 Shawnee Run Rd, Indian Hill, OH 45243
 8075 Kugler Mill Rd, Indian Hill, OH 45243
8075 Kugler Mill Rd, Indian Hill, OH 45243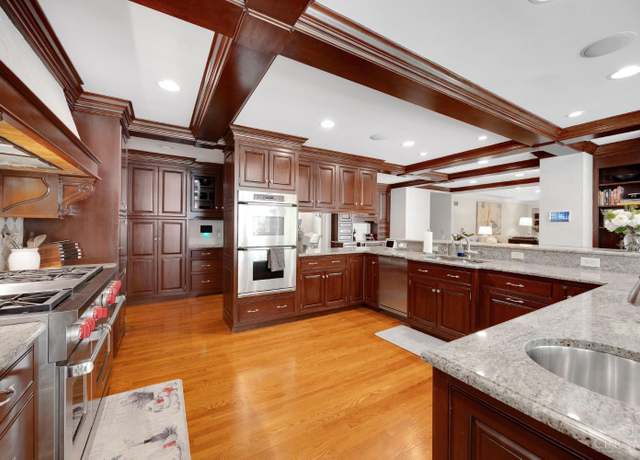 8075 Kugler Mill Rd, Indian Hill, OH 45243
8075 Kugler Mill Rd, Indian Hill, OH 45243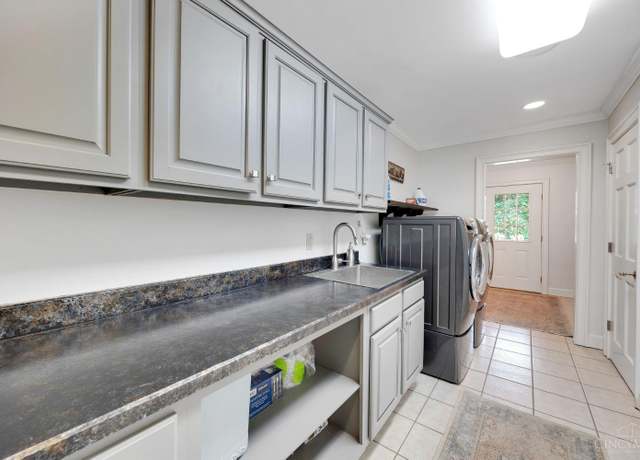 8075 Kugler Mill Rd, Indian Hill, OH 45243
8075 Kugler Mill Rd, Indian Hill, OH 45243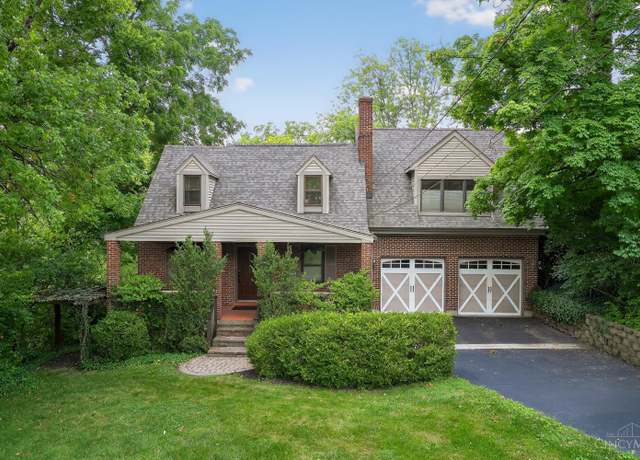 6751 Kugler Mill Rd, Sycamore Twp, OH 45236
6751 Kugler Mill Rd, Sycamore Twp, OH 45236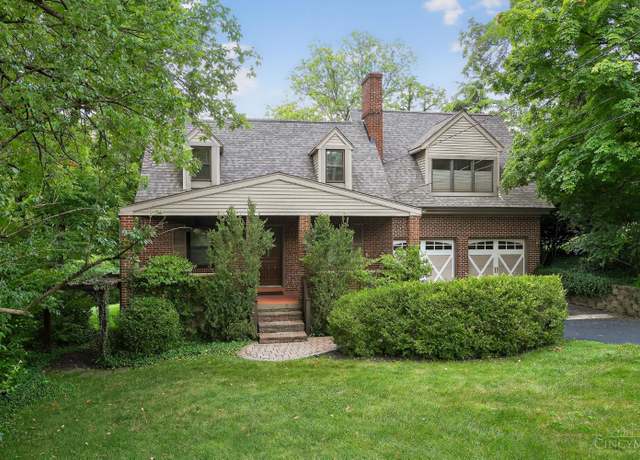 6751 Kugler Mill Rd, Sycamore Twp, OH 45236
6751 Kugler Mill Rd, Sycamore Twp, OH 45236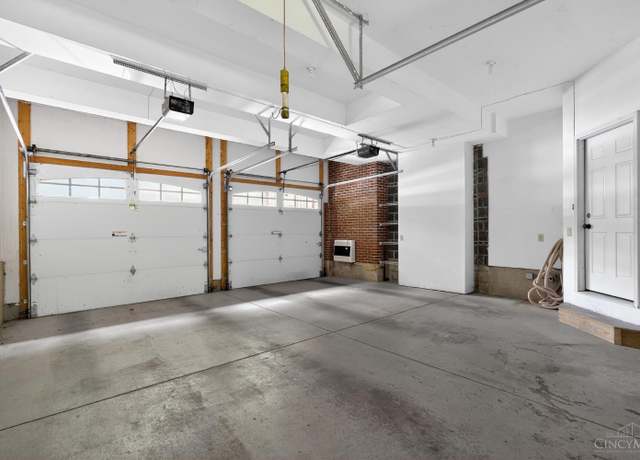 6751 Kugler Mill Rd, Sycamore Twp, OH 45236
6751 Kugler Mill Rd, Sycamore Twp, OH 45236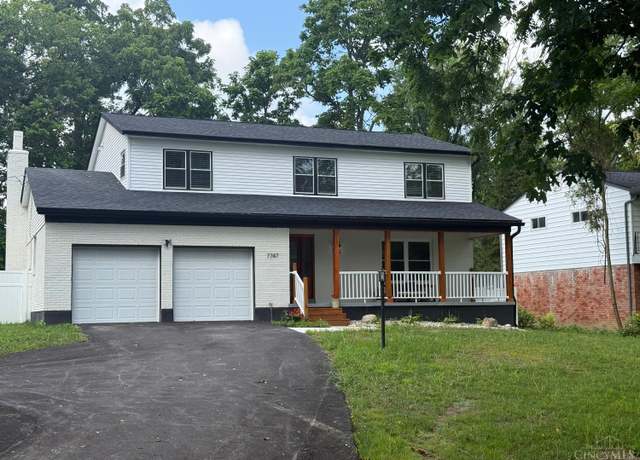 7747 Kugler Mill Rd, Madeira, OH 45243
7747 Kugler Mill Rd, Madeira, OH 45243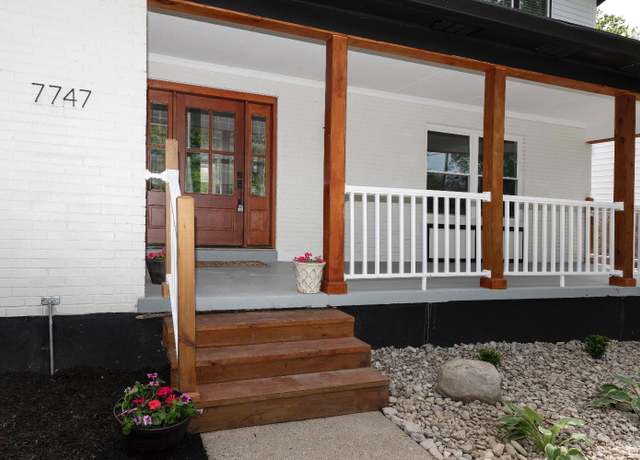 7747 Kugler Mill Rd, Madeira, OH 45243
7747 Kugler Mill Rd, Madeira, OH 45243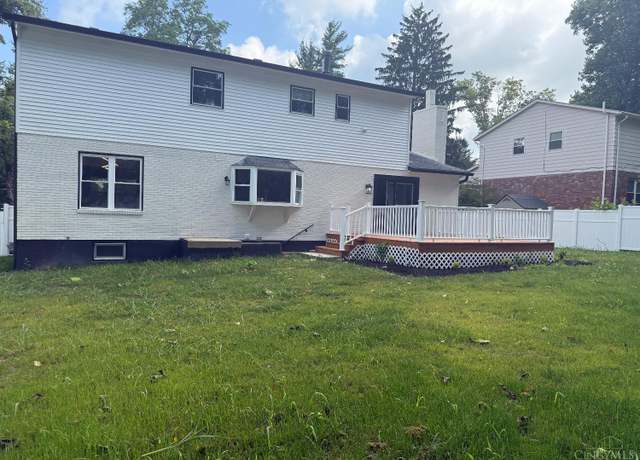 7747 Kugler Mill Rd, Madeira, OH 45243
7747 Kugler Mill Rd, Madeira, OH 45243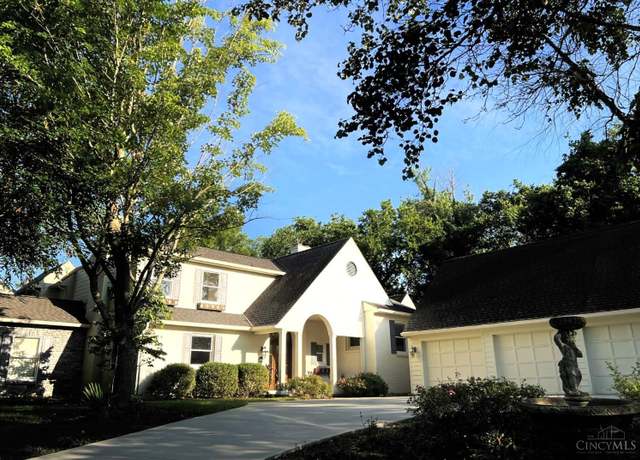 8740 Old Indian Hill Rd, Indian Hill, OH 45243
8740 Old Indian Hill Rd, Indian Hill, OH 45243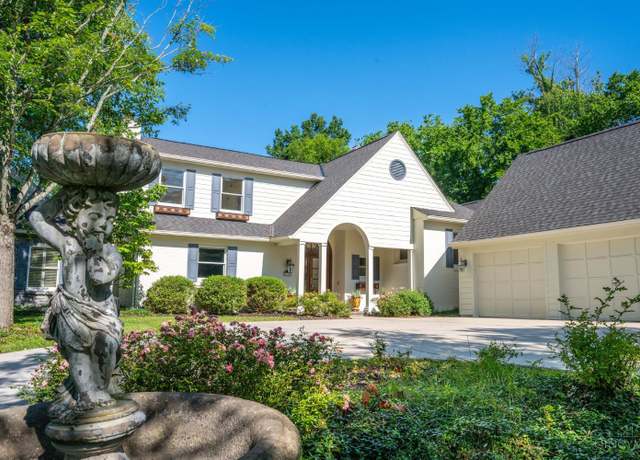 8740 Old Indian Hill Rd, Indian Hill, OH 45243
8740 Old Indian Hill Rd, Indian Hill, OH 45243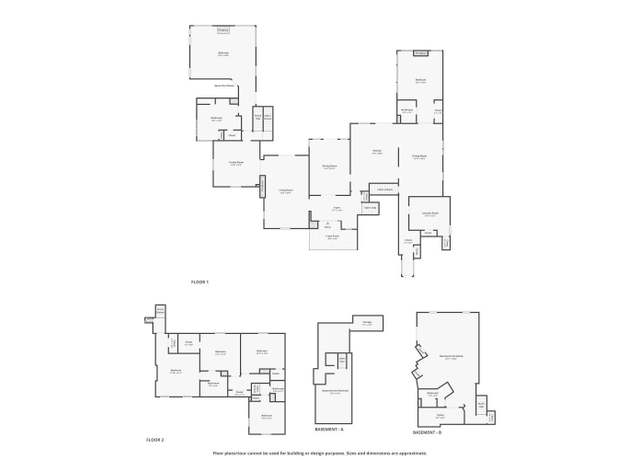 8740 Old Indian Hill Rd, Indian Hill, OH 45243
8740 Old Indian Hill Rd, Indian Hill, OH 45243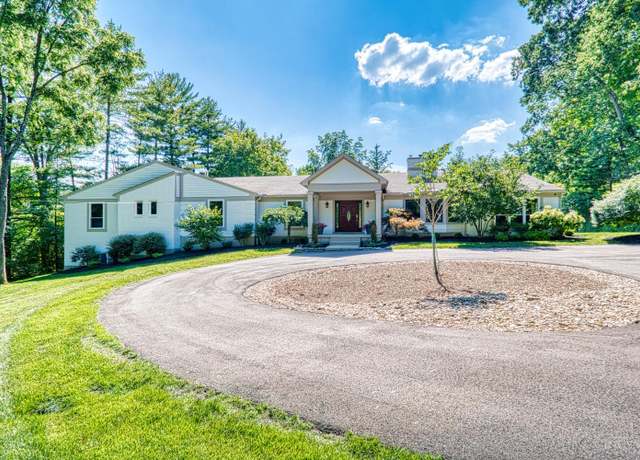 5995 Drake Rd, Indian Hill, OH 45243
5995 Drake Rd, Indian Hill, OH 45243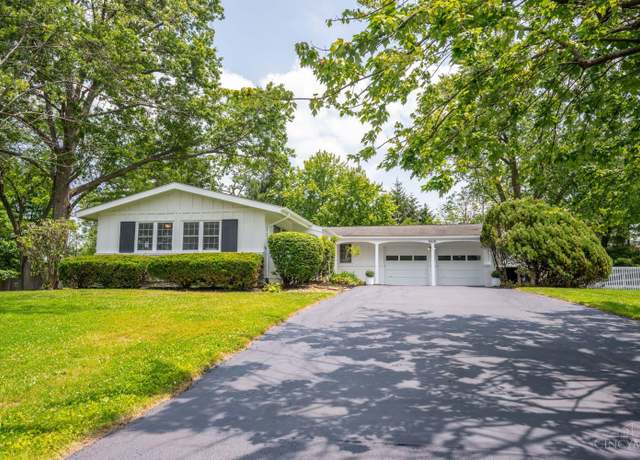 8676 Brittany Dr, Sycamore Twp, OH 45242
8676 Brittany Dr, Sycamore Twp, OH 45242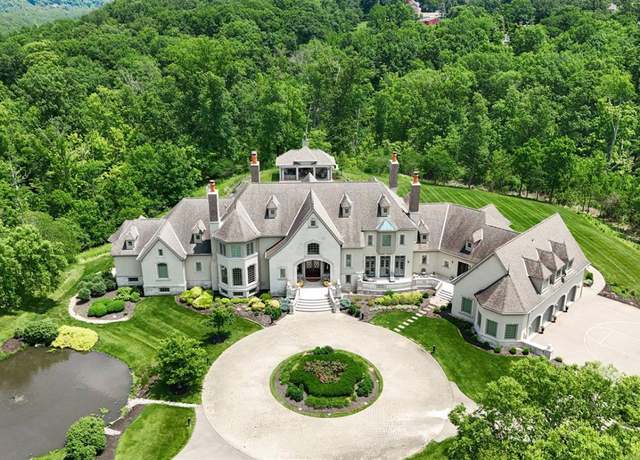 8200 Kroger Farm Rd, Indian Hill, OH 45243
8200 Kroger Farm Rd, Indian Hill, OH 45243 8700 Hopewell Rd, Indian Hill, OH 45242
8700 Hopewell Rd, Indian Hill, OH 45242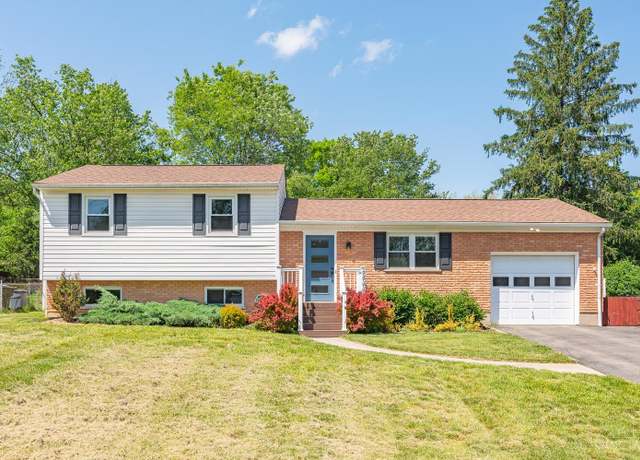 8866 Humphrey St, Symmes Twp, OH 45242
8866 Humphrey St, Symmes Twp, OH 45242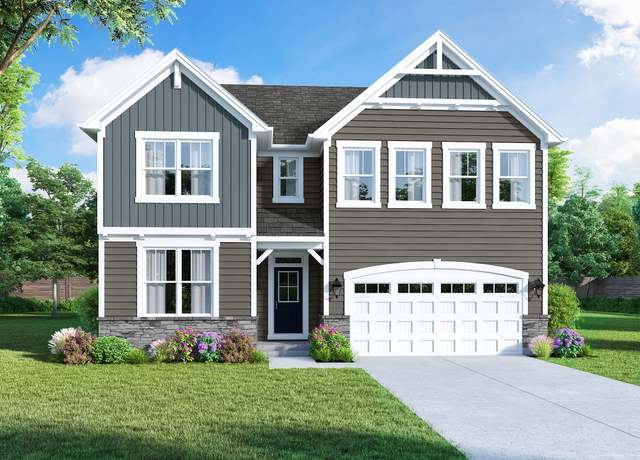 The Everton Plan, Kenwood, OH 45236
The Everton Plan, Kenwood, OH 45236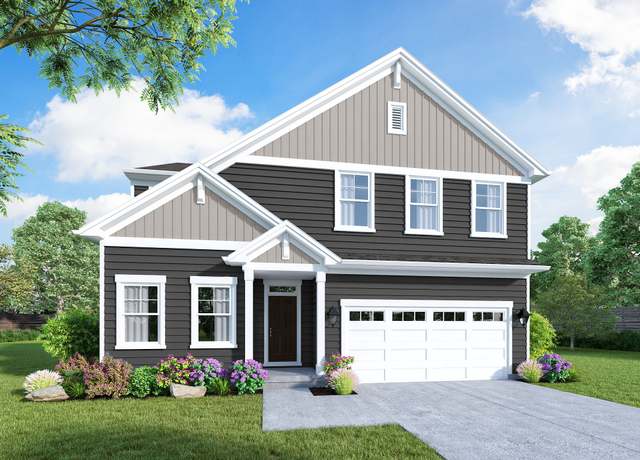 The Kingsmark Plan, Kenwood, OH 45236
The Kingsmark Plan, Kenwood, OH 45236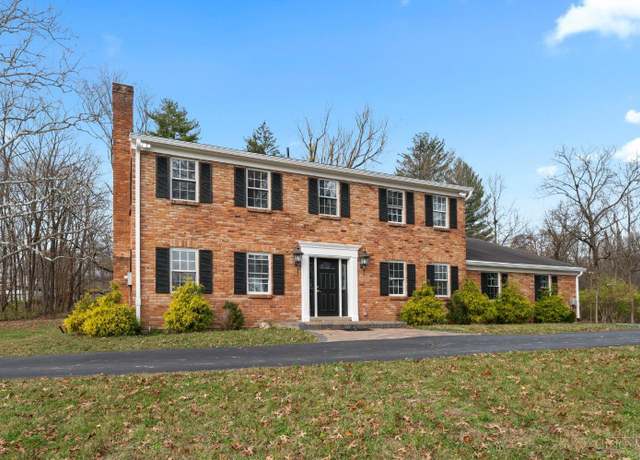 7855 Loveland Madeira Rd, Indian Hill, OH 45243
7855 Loveland Madeira Rd, Indian Hill, OH 45243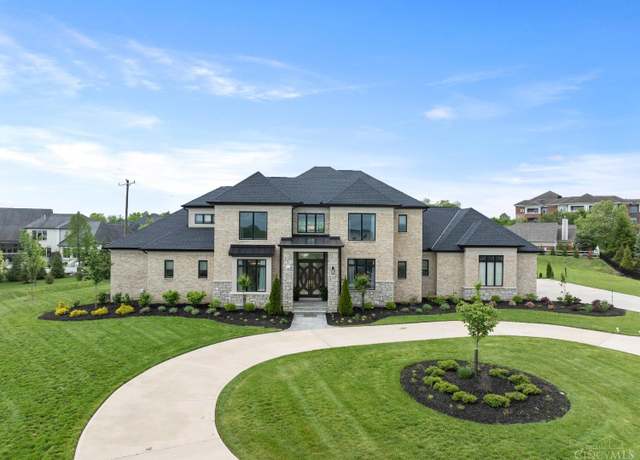 15 Old Orchard Ln, Indian Hill, OH 45242
15 Old Orchard Ln, Indian Hill, OH 45242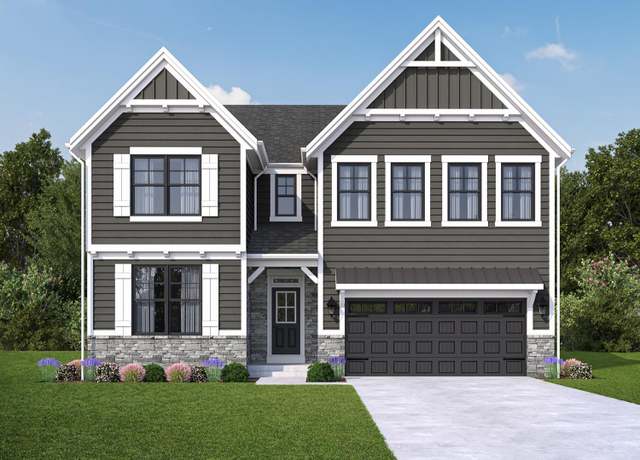 6385 Kugler Mill Rd, Sycamore Twp, OH 45236
6385 Kugler Mill Rd, Sycamore Twp, OH 45236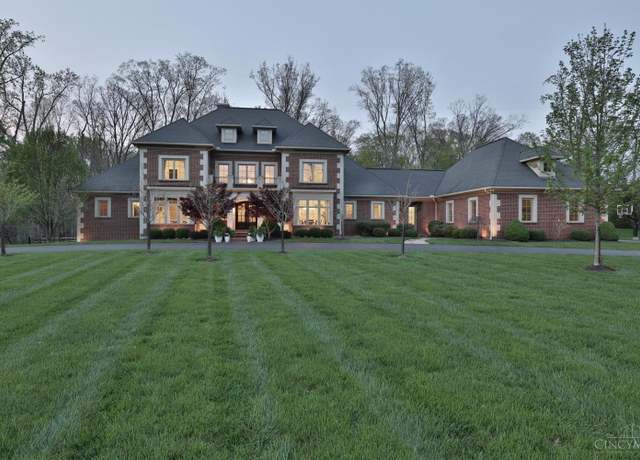 6 Abbington Rdg, Indian Hill, OH 45242
6 Abbington Rdg, Indian Hill, OH 45242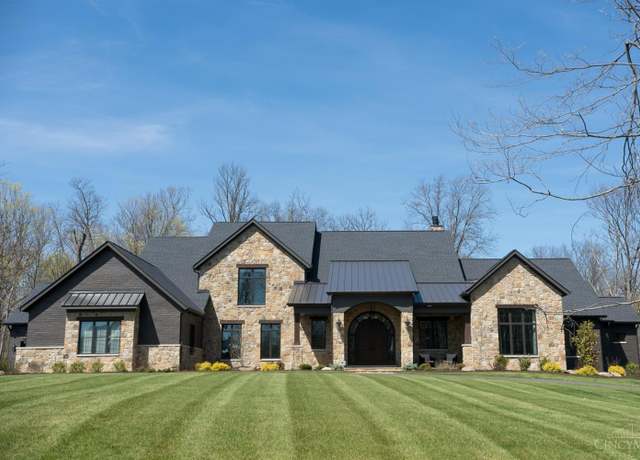 9 Saddlewood Ln, Indian Hill, OH 45242
9 Saddlewood Ln, Indian Hill, OH 45242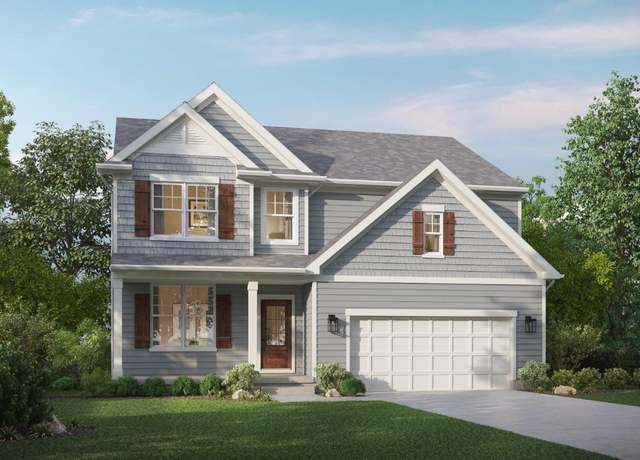 8120 Maxfield Ln, Madeira, OH 45243
8120 Maxfield Ln, Madeira, OH 45243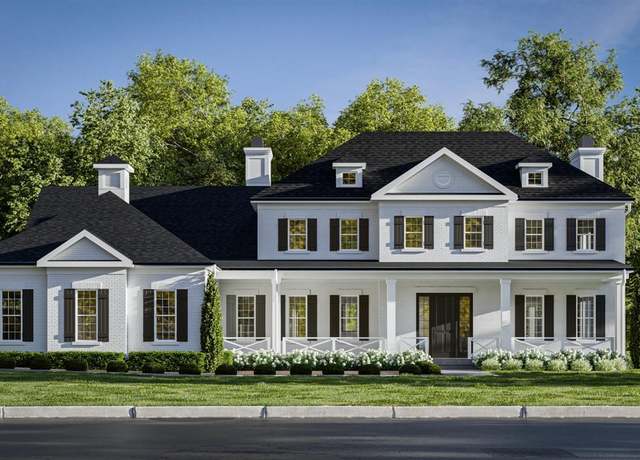 5995 Crabtree Ln, Indian Hill, OH 45243
5995 Crabtree Ln, Indian Hill, OH 45243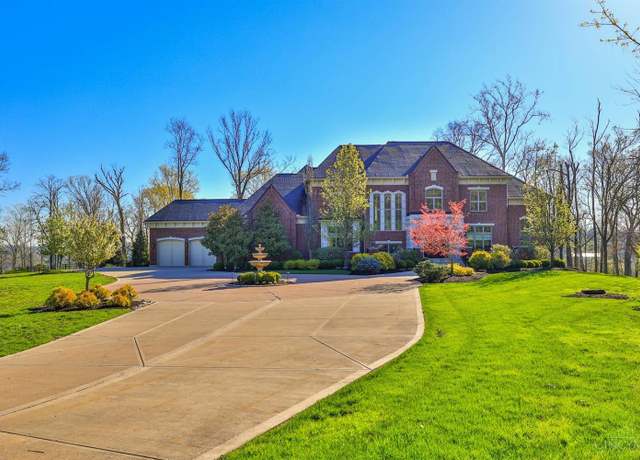 9170 Given Rd, Indian Hill, OH 45243
9170 Given Rd, Indian Hill, OH 45243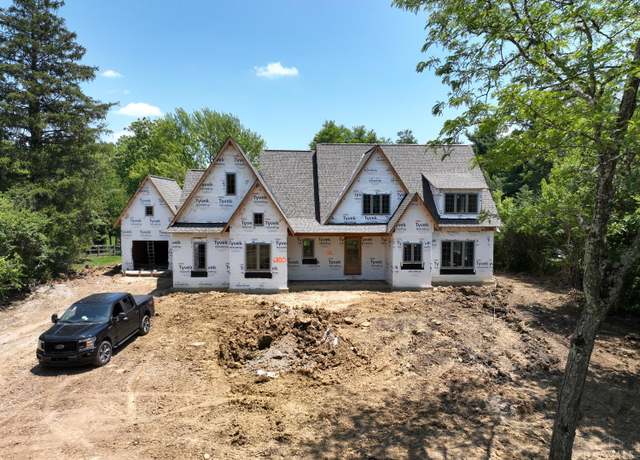 6300 Miami Rd, Indian Hill, OH 45243
6300 Miami Rd, Indian Hill, OH 45243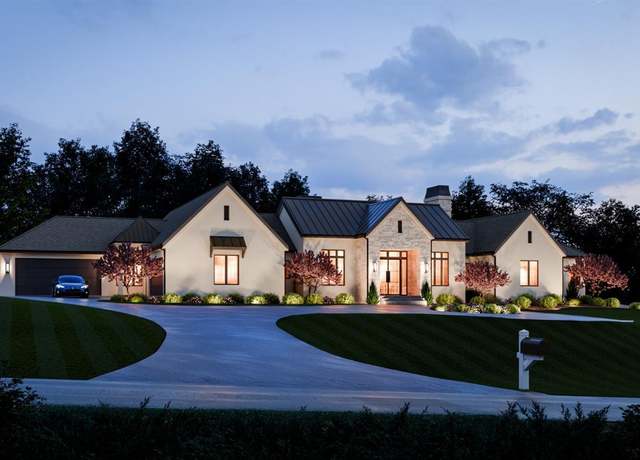 5880 Crabtree Ln, Indian Hill, OH 45243
5880 Crabtree Ln, Indian Hill, OH 45243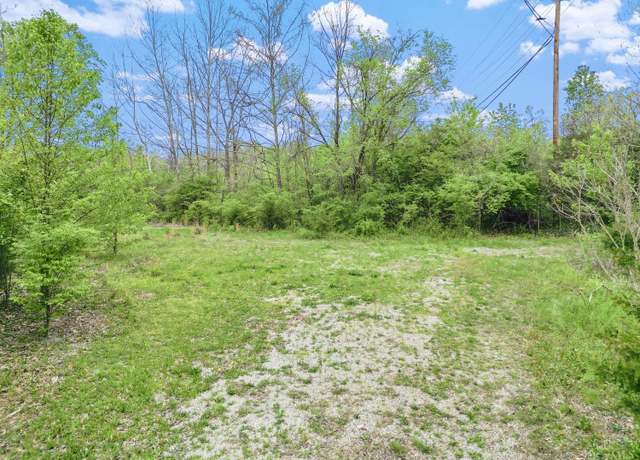 9357 Main St, Symmes Twp, OH 45242
9357 Main St, Symmes Twp, OH 45242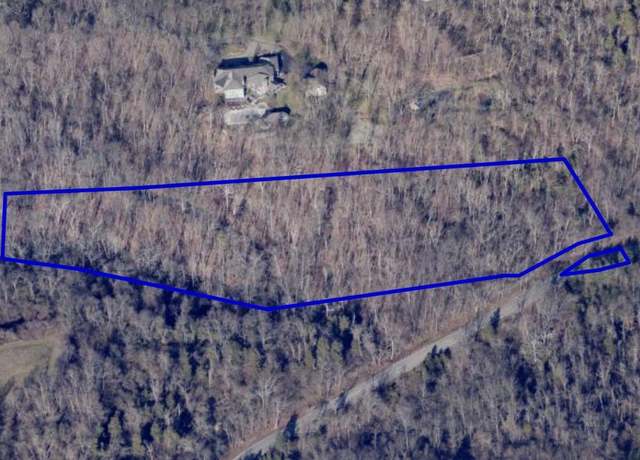 9280 Indian Hill Rd, Indian Hill, OH 45243
9280 Indian Hill Rd, Indian Hill, OH 45243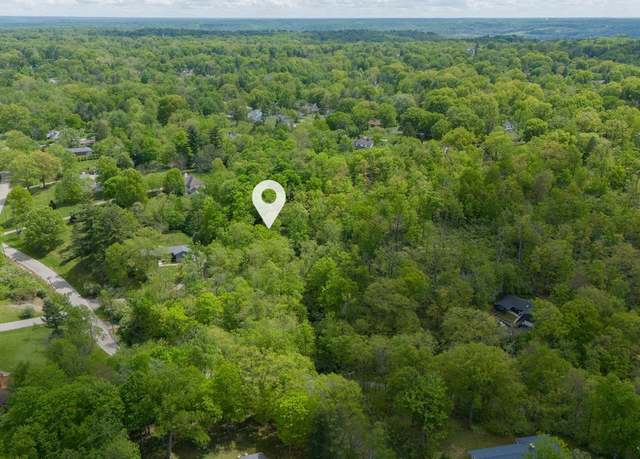 7335 Demar Rd, Indian Hill, OH 45243
7335 Demar Rd, Indian Hill, OH 45243

 United States
United States Canada
Canada