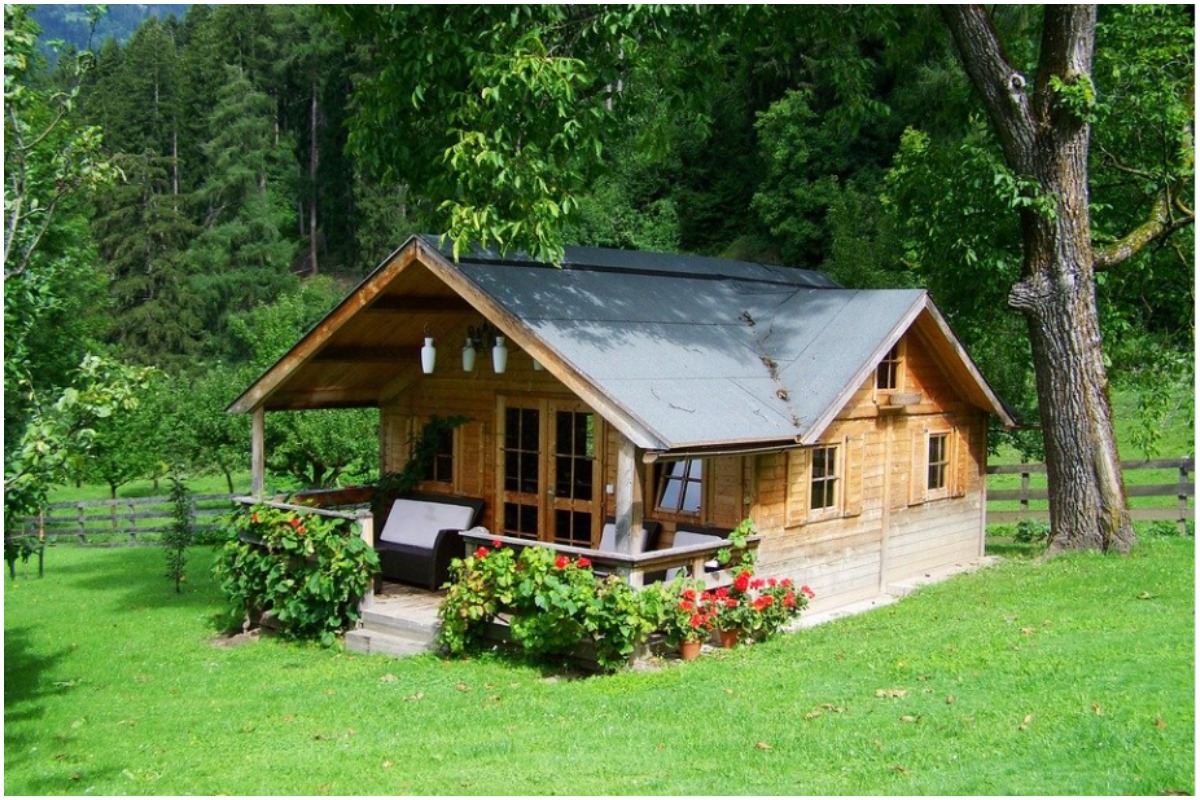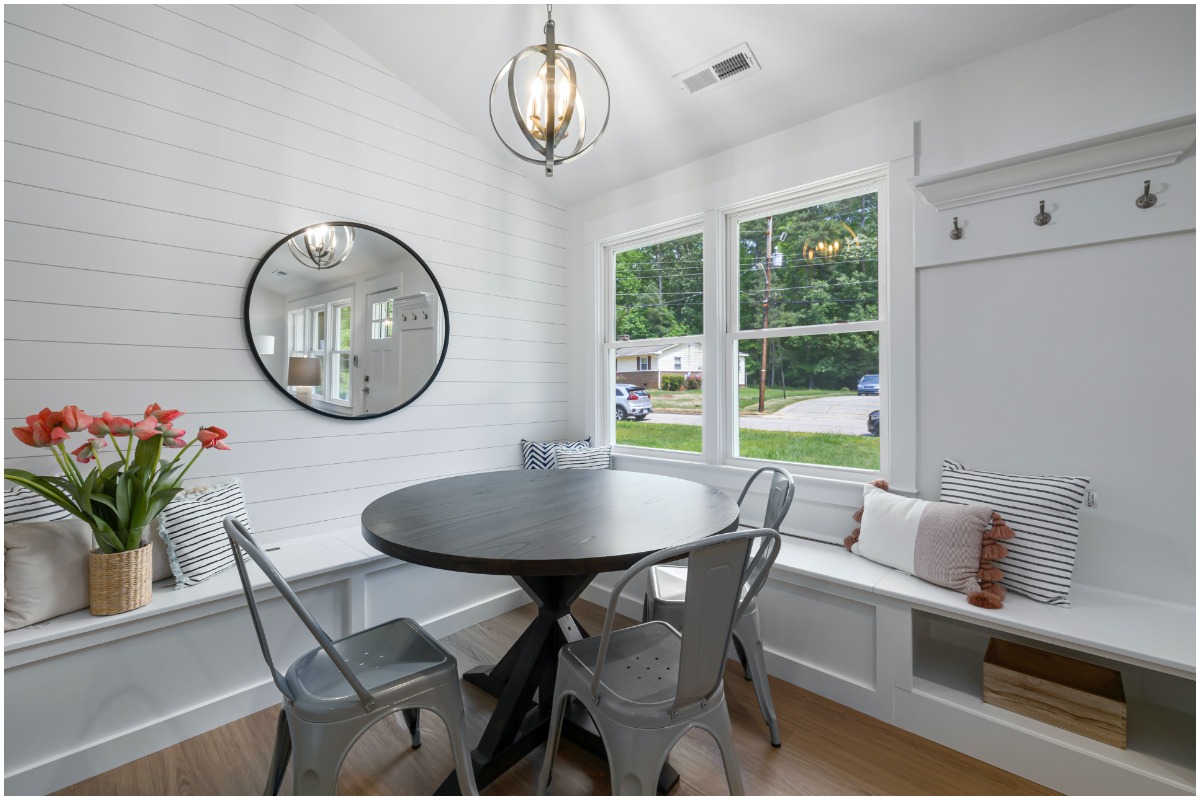Starting to build an accessory dwelling unit, or ADU can be daunting. With every city and state having its own unique building requirements, restrictions, and zoning laws, it can be difficult to navigate through the building process. That’s why we reached out to experts from Los Angeles, CA to Seattle, WA to give their best advice to homeowners who are looking to start their ADU project. From hiring a contractor to obtaining a project-specific analysis, keep reading to see what they had to say.

1) Consider converting an existing space
It is cheaper and more streamlined to convert a garage than to build a “new construction” ADU. If you plan on converting an existing structure, always remember to check the setbacks of the structure. If it’s too close to the property line you won’t be able to have windows on that side – and no one wants an ADU without windows. – NEO Builders
2) Think about your ADU’s placement, interior floor plan, and outdoor space
To create the best ADU possible, we recommend considering three major factors: the placement on the property, the interior floor plan, and an outdoor space feature. The best ADUs that get the best return on investment would usually include a private entrance for the tenant, a spacious floor plan with enough storage, and a small outdoor space like a patio or a backyard. A well-designed unit will offer the best rental value, best property value increase, and best overall usability. – Danny Shuster, Chief Construction Officer of LA Construction Compliance, CCS Inc.
3) Work with a full-service builder
Building an ADU is generally the second biggest investment you will make in your life – so do your homework to understand what you really want and what it will realistically cost. Unlike some ADU builders, Alameda Tiny Homes works with its clients to develop and implement a complete vision for their whole backyard space. If your builder can’t also handle landscaping, lighting, fences, and outdoor patio spaces, you may be left with another big project to start once the ADU is finished. You should be able to move into your ADU and fall in love with your whole backyard space when your builders are done. – Hank Hernandez, President of Alameda Tiny Homes in Alameda, CA
4) Research your city’s ADU restrictions and zoning regulations
Pay attention to what zone you’re in. ADU regulations vary depending on your property’s zoning designation and they aren’t all treated equally. So make sure you know the rules and regulations for your specific zone before you begin. The ADU regulations are changing and evolving year after year. Keep up to date by scheduling a preliminary meeting with your local jurisdiction. Even if you do this, know that rules may shift by the time you submit your plans, so go into the process with an open mind. – BYoung Design
5) Your ADU’s size should align with your desired tenet
Before deciding on the size of your ADU, determine who is your desired tenant because different ADU sizes will draw a different type of tenant. Studio ADUs will attract single or young couples usually at the early stages of their career with lower income. 1 and 2 bedroom ADUs will be more appealing to a young professional couple or roommates. 3 bedroom ADUs will most likely fit a small family with kids. If you are occupying the main house it will surely be important for you to know who will be your potential tenant that will become your next-door neighbor and what it will bring with it. – ADU Building Plans

6) Consider alternative lenders who have experience working with architects
Whether you’re renovating a garage apartment or building a tiny home outback, getting the money you need to complete your ADU project can be a challenge – especially if you don’t have a ton of cash on hand or haven’t built up a lot of equity in your home. Rather than taking out a loan from your bank, consider looking for alternative lenders like Groundfloor. You’ll benefit not only from flexible financing options but also from their experience working directly with architects to navigate the city regulations and zoning around ADUs. – Groundfloor
7) Know your options to find the best fit for your property
Innovation abounds when it comes to planning your ADU project. For some homeowners, this means traditional construction, for others, it means a prefabricated or modular home. Know what all the options are before you start, so you can find the best fit for your budget, space, and specific needs. Also, it is important to know what to expect during the buying process. Everything will probably take longer than you expected. Building an ADU is like everything else right now, supplies and workers are more difficult to find. Patience is key, it will be worth it. – Ohana Dwellings
8) Always start with a feasibility study
The new ADU laws are great, but there are still many variables that can make or break a project. That’s why we recommend that anyone considering an ADU get started with a feasibility study. Most reputable architects, design/build firms, or prefab vendors are starting with some version of this. It helps both property owners and whoever they hire understand the unique challenges of the property and get a better estimate on costs before getting too far along. – Adapt Dwellings
9) Follow the local rules and regulations when renting out your ADU
Homebuyers who are considering “house hacking” or buying or building a property with an ADU for its investment potential, need to make sure to study their municipality’s rules when it comes to renting it out. Many cities require that the homeowner must live onsite, and do not allow absentee landlords to rent out both units of a home with an ADU. Likewise, if you plan to use the ADU for short-term dwelling, such as renting through an Airbnb type service, be sure to research local codes, CC&R’s, and HOA restrictions. – HomePro Associates
10) Regularly check your state’s zoning laws
Look into your property’s zoning. In California, properties with multifamily zoning are eligible for two detached ADUs versus one – even if the property only has a single-family home. Cities typically rezone every 10 years or so, and homeowners might be surprised to find that the ADU potential on their property might be more than they think. – Sherry Chen Realty
11) Invest in a property-specific analysis
The first thing many homeowners do when they start exploring the idea of having an ADU is call a professional to come over to their property for advice. The expectation is that the owner doesn’t pay for this consultation because this visit could become a new ADU project for the professional. After searching and waiting for an available professional, some homeowners are disappointed when the professional comes over and only provides generic information about ADUs. At the end of this meeting, the owners still don’t know what and if an ADU could be built on their property unless they start paying the expensive professional fees. A great way to avoid wasting time and money is to go online to get a property-specific analysis. This analysis is quick and inexpensive. It gives homeowners a good understanding on if the location and size of the ADU is possible for their property. The next time the homeowner meets a professional with this analysis on hand, they’d have a productive meeting putting the owner weeks ahead of schedule for a lot less money. – City Structure
12) Consider the size of your ADU when you’re estimating costs
Smaller ADUs cost more per square foot than larger ADUs in most cases. Understand that a studio ADU with a kitchen + 1 bathroom will be more expensive than a 3-bedroom with 1 bathroom when using a square-footage-based estimate. Also, when you’re designing an ADU with small spaces it’s important to plan ahead for larger appliances, especially the refrigerator and the washer/dryer. This means planning all of your doorways and stairways to be large enough to get these appliances into the rooms they belong. Believe me, you don’t want to make that mistake. – Sean Canning, Principal Architect of the San Diego based modern architecture studio, Ten Seventy Architecture

 United States
United States Canada
Canada