3D WALKTHROUGH

$539,000
4 beds3 baths3,178 sq ft
267 Mountain Vw, Glide, OR 97443Room for a shop • New led lighting • Added parking
Brant McManamon • Legacy Real Estate

$550,000
3 beds1.5 baths1,446 sq ft
765 O C Brown Rd, Roseburg, OR 97470Country living • Fenced pasture • Small outbuilding
Neil Hummel • The Neil Company Real Estate
Loading...
3D WALKTHROUGH

$440,000
3 beds2 baths1,495 sq ft
2373 Wild River Dr, Roseburg, OR 97470Fresh paint • Waterfront home • Newer roof
Jerry Norman • Oregon Life Homes

$349,000
1 bed1 bath900 sq ft
900 Old Cabin Dr, Glide, OR 9744325.08 acres • Secluded property • Grassy slopes
Theresa Montoya • Vantage Point Brokers, LLC
VIDEO TOUR

$475,000
3 beds1 bath1,273 sq ft
85 Diamond Lake Loop, Diamond Lake, OR 97731Large covered porch • Filtered lake view • Replaced roof
Jennifer Cox • RE/MAX Integrity
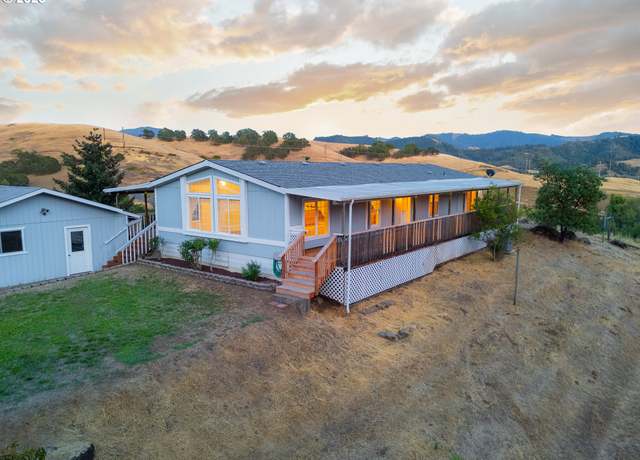 220 Robin St, Roseburg, OR 97470
220 Robin St, Roseburg, OR 97470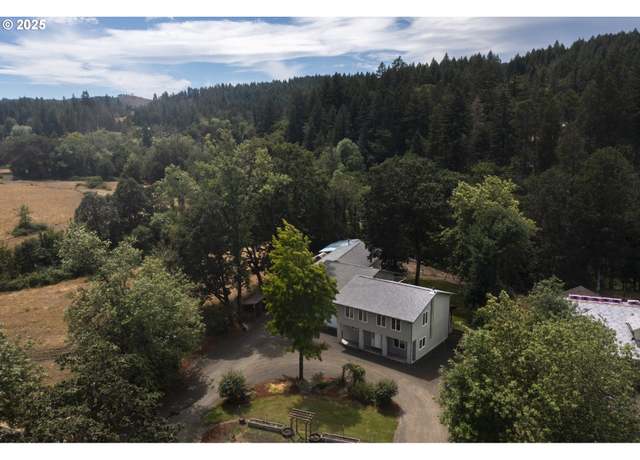 485 Brown St, Glide, OR 97443
485 Brown St, Glide, OR 97443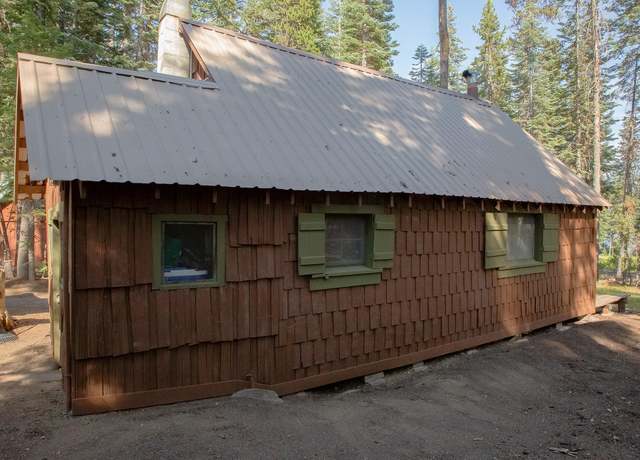 39 Diamond Lake Loop, Diamond Lake, OR 97731
39 Diamond Lake Loop, Diamond Lake, OR 97731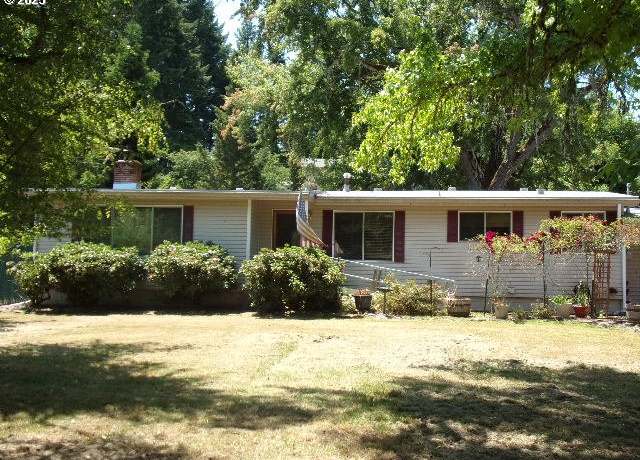 713 Little River Rd, Glide, OR 97443
713 Little River Rd, Glide, OR 97443$375,000
3 beds2 baths1,652 sq ft
713 Little River Rd, Glide, OR 97443Kathleen Puchta • LPT REALTY, LLC
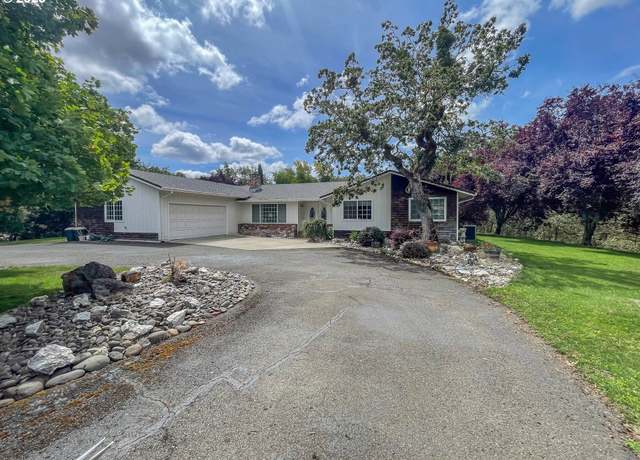 508 Cattle Dr, Roseburg, OR 97470
508 Cattle Dr, Roseburg, OR 97470$649,995
3 beds3 baths2,474 sq ft
508 Cattle Dr, Roseburg, OR 97470Neil Hummel • The Neil Company Real Estate
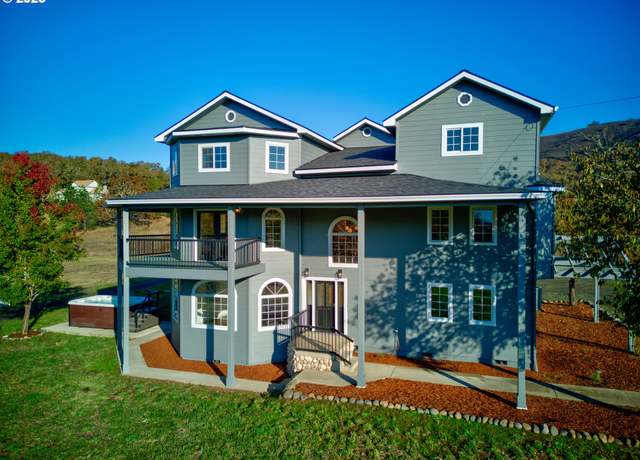 1381 Echo Dr, Roseburg, OR 97470
1381 Echo Dr, Roseburg, OR 97470$799,900
5 beds3 baths5,000 sq ft
1381 Echo Dr, Roseburg, OR 97470Mary Gilbert • Keller Williams Southern Oregon-Umpqua Valley
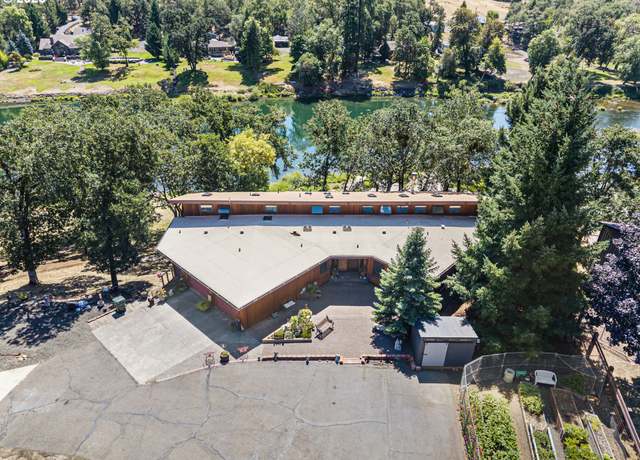 375 Acorn Dr, Roseburg, OR 97470
375 Acorn Dr, Roseburg, OR 97470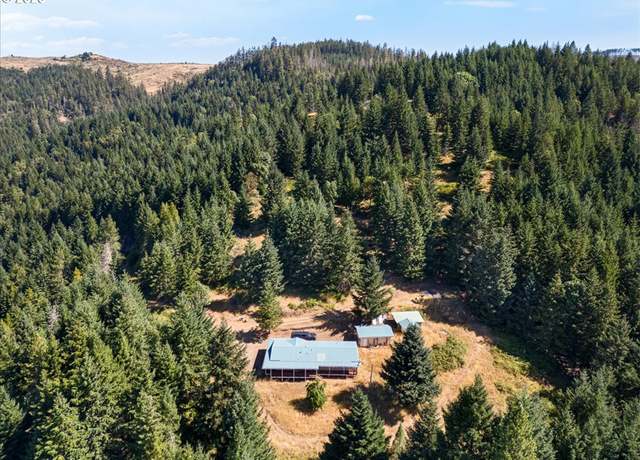 1070 Mystic Mountain Rd, Glide, OR 97443
1070 Mystic Mountain Rd, Glide, OR 97443$599,000
3 beds2 baths1,620 sq ft
1070 Mystic Mountain Rd, Glide, OR 97443Jacob Gilman • The Neil Company Real Estate
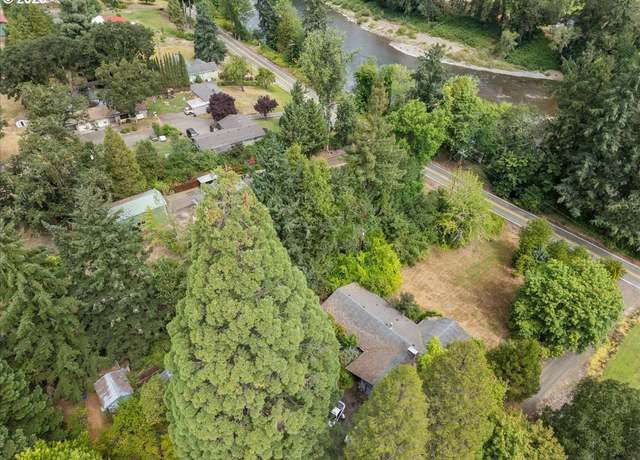 3387 Wild River Dr, Roseburg, OR 97470
3387 Wild River Dr, Roseburg, OR 97470$550,000
5 beds3 baths2,242 sq ft
3387 Wild River Dr, Roseburg, OR 97470Jacob Gilman • The Neil Company Real Estate
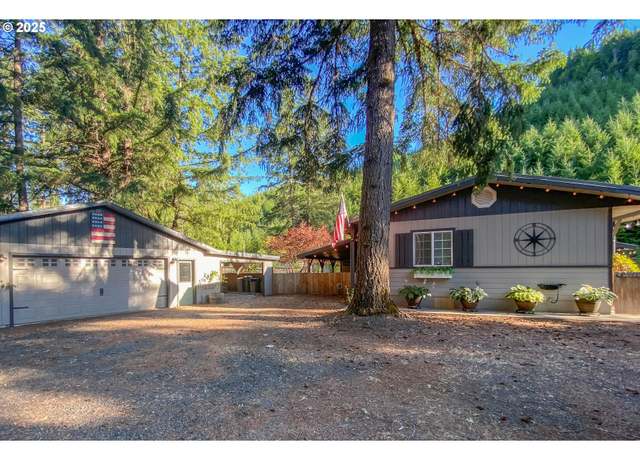 358 Anita Ln, Glide, OR 97443
358 Anita Ln, Glide, OR 97443$374,900
3 beds1.5 baths1,120 sq ft
358 Anita Ln, Glide, OR 97443Sandra Hart • The Neil Company Real Estate
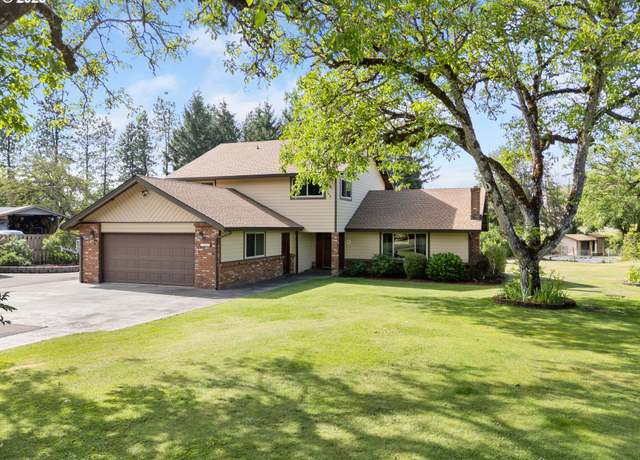 1884 Wild River Dr, Roseburg, OR 97470
1884 Wild River Dr, Roseburg, OR 97470$850,000
4 beds3 baths2,796 sq ft
1884 Wild River Dr, Roseburg, OR 97470Mary Gilbert • Keller Williams Southern Oregon-Umpqua Valley
Loading...
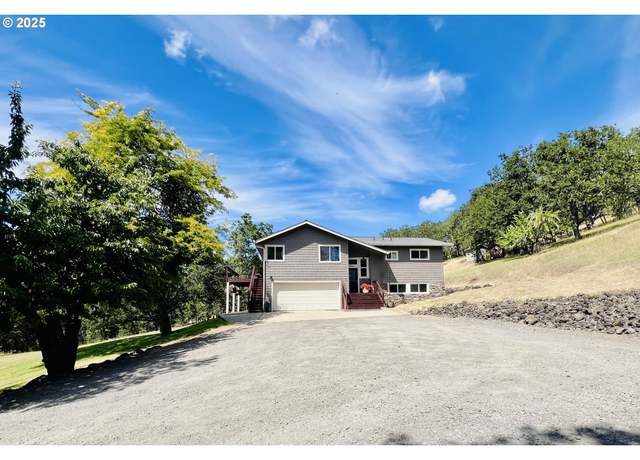 7978 North Bank Rd, Roseburg, OR 97470
7978 North Bank Rd, Roseburg, OR 97470$624,900
4 beds3 baths2,536 sq ft
7978 North Bank Rd, Roseburg, OR 97470Jeffrey Enserink • Lamonte Real Estate Professionals
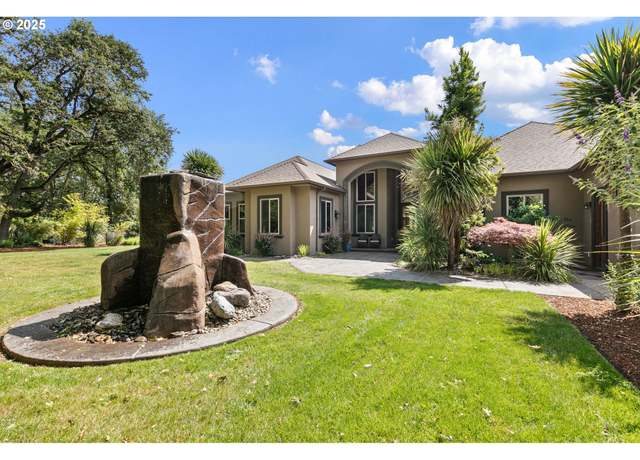 1025 Echo Dr, Roseburg, OR 97470
1025 Echo Dr, Roseburg, OR 97470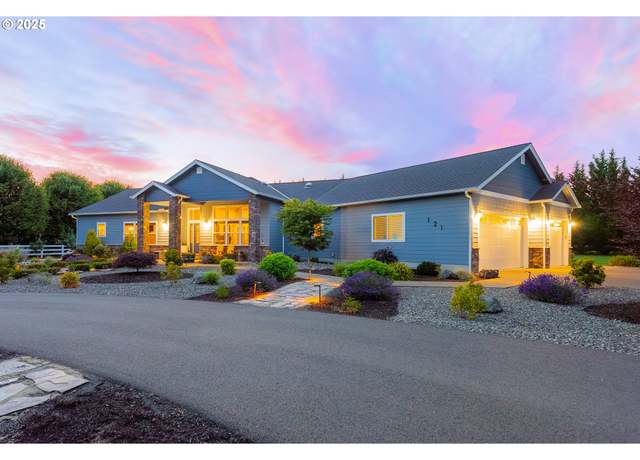 121 Wild Goose Ln, Roseburg, OR 97470
121 Wild Goose Ln, Roseburg, OR 97470$1,179,900
4 beds2.5 baths2,821 sq ft
121 Wild Goose Ln, Roseburg, OR 97470Anthony Beckham • Different Better Real Estate
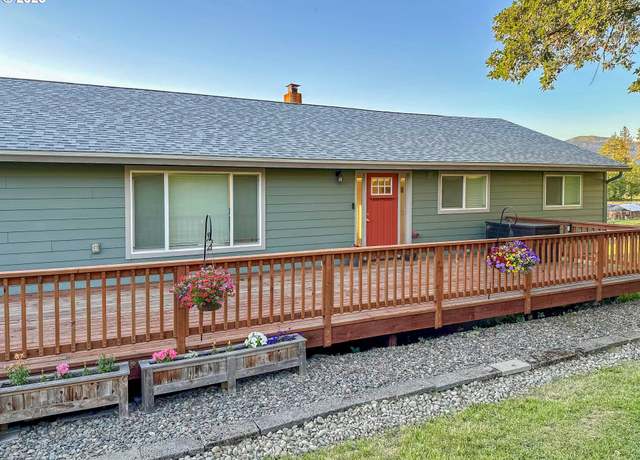 130 Terrace Dr, Glide, OR 97443
130 Terrace Dr, Glide, OR 97443$495,000
3 beds2 baths3,280 sq ft
130 Terrace Dr, Glide, OR 97443Sandra Hart • The Neil Company Real Estate
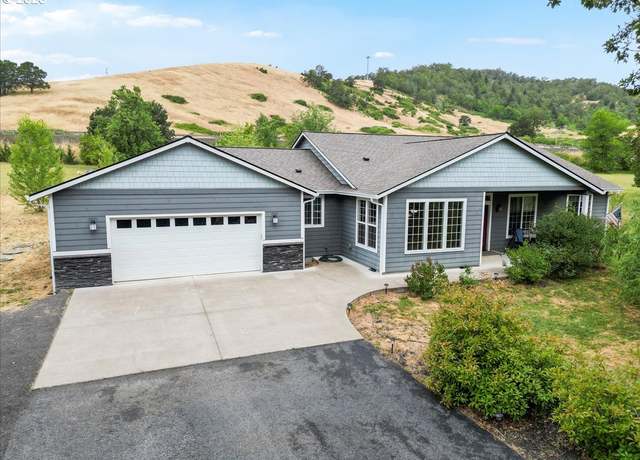 445 Hatfield Dr, Roseburg, OR 97470
445 Hatfield Dr, Roseburg, OR 97470$874,000
4 beds3.5 baths2,534 sq ft
445 Hatfield Dr, Roseburg, OR 97470Linda Swift • Berkshire Hathaway HomeServices Real Estate Professionals
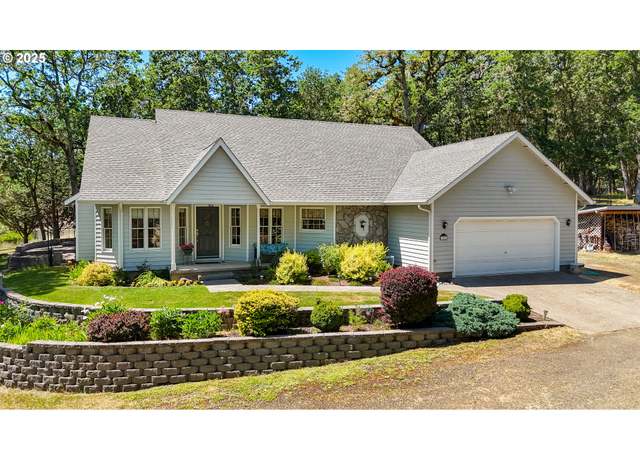 7654 North Bank Rd, Roseburg, OR 97470
7654 North Bank Rd, Roseburg, OR 97470$689,900
3 beds2 baths1,681 sq ft
7654 North Bank Rd, Roseburg, OR 97470Kristin Fregoso • RE/MAX Integrity
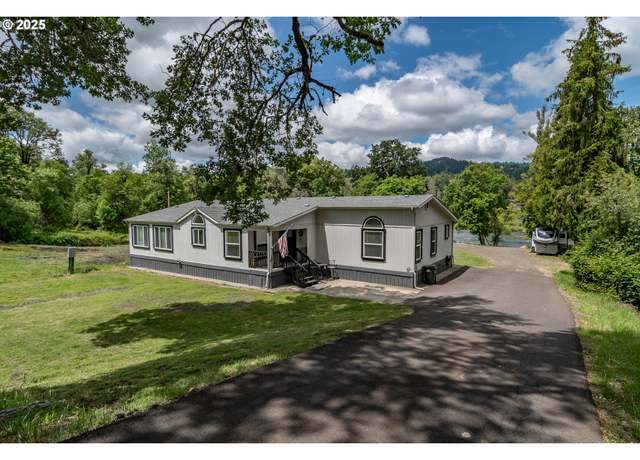 2665 Whistlers Park Rd, Roseburg, OR 97470
2665 Whistlers Park Rd, Roseburg, OR 97470$649,900
4 beds2 baths2,318 sq ft
2665 Whistlers Park Rd, Roseburg, OR 97470Tracy Grubbs • eXp Realty, LLC
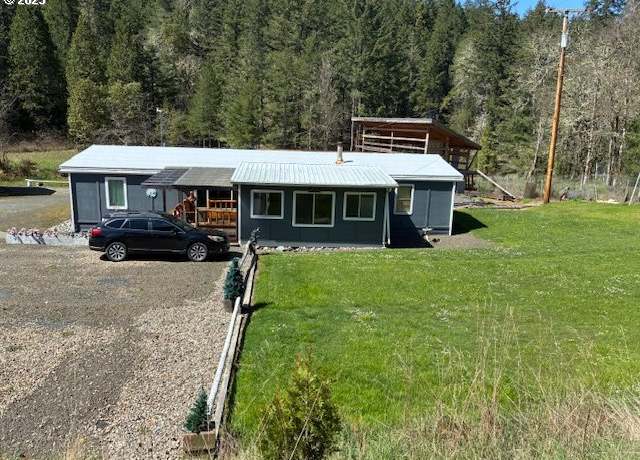 8738 Buckhorn Rd, Roseburg, OR 97470
8738 Buckhorn Rd, Roseburg, OR 97470$345,000
3 beds2 baths1,620 sq ft
8738 Buckhorn Rd, Roseburg, OR 97470Linda Swift • Berkshire Hathaway HomeServices Real Estate Professionals
 1104 Rio Nes Ln, Roseburg, OR 97470
1104 Rio Nes Ln, Roseburg, OR 97470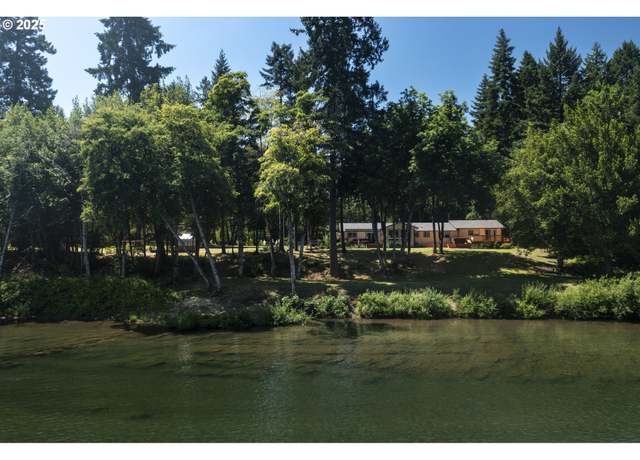 15928 N Umpqua Hwy, Roseburg, OR 97470
15928 N Umpqua Hwy, Roseburg, OR 97470$875,000
4 beds3 baths2,491 sq ft
15928 N Umpqua Hwy, Roseburg, OR 97470Emily Volk • Karen Volk Realty
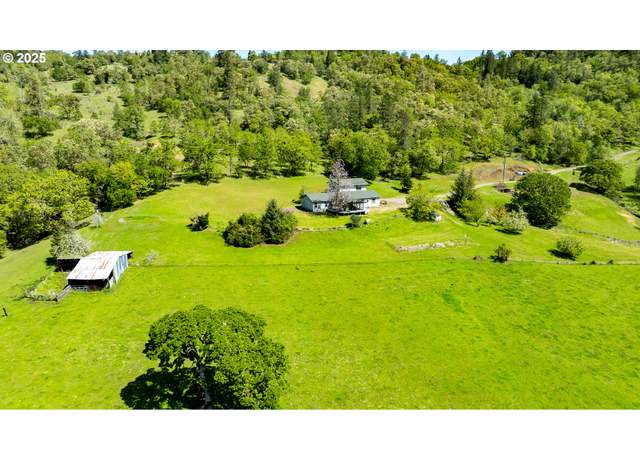 1120 Sunshine Rd, Roseburg, OR 97470
1120 Sunshine Rd, Roseburg, OR 97470$889,000
3 beds3 baths1,890 sq ft
1120 Sunshine Rd, Roseburg, OR 97470Deleta Dickson • eXp Realty, LLC
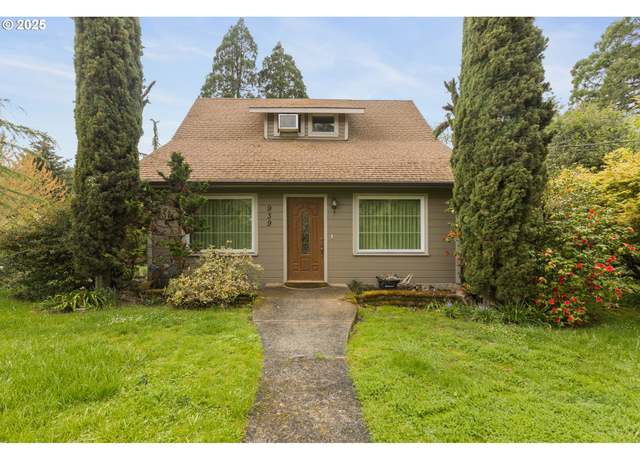 939 Buckhorn Rd, Roseburg, OR 97470
939 Buckhorn Rd, Roseburg, OR 97470$510,000
3 beds1.5 baths1,594 sq ft
939 Buckhorn Rd, Roseburg, OR 97470Marita Benzel • RE/MAX Integrity
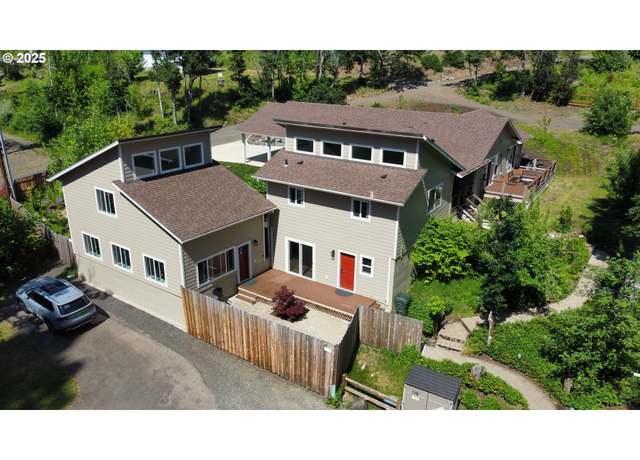 119/121 Tioga Ln, Idleyld Park, OR 97447
119/121 Tioga Ln, Idleyld Park, OR 97447$918,000
5 beds6 baths3,713 sq ft
119/121 Tioga Ln, Idleyld Park, OR 97447Ashton Faas • Different Better Real Estate
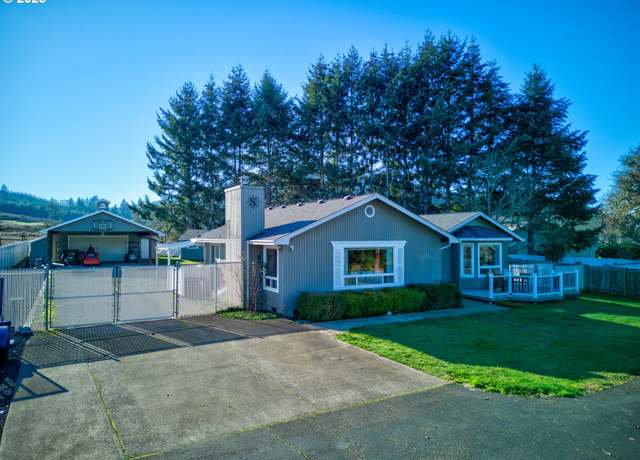 369 Upper Camp Loop Rd, Roseburg, OR 97470
369 Upper Camp Loop Rd, Roseburg, OR 97470$755,000
5 beds3.5 baths2,967 sq ft
369 Upper Camp Loop Rd, Roseburg, OR 97470Mary Gilbert • Keller Williams Southern Oregon-Umpqua Valley
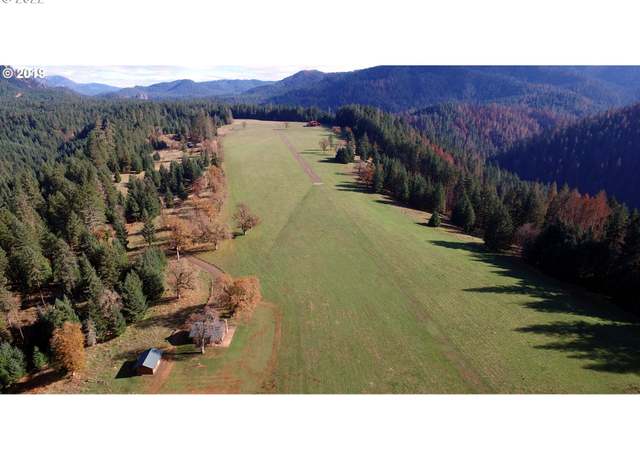 1111 Illahee Rd, Idleyld Park, OR 97447
1111 Illahee Rd, Idleyld Park, OR 97447$5,495,000
10 beds7 baths6,176 sq ft
1111 Illahee Rd, Idleyld Park, OR 97447Jennifer Kramer • RE/MAX Integrity
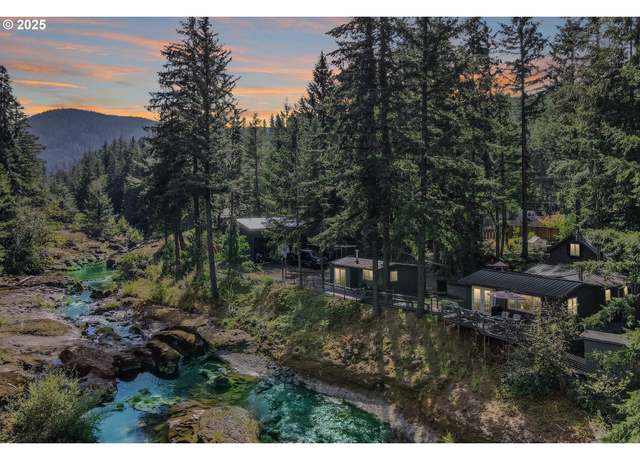 271 Anita Ln, Glide, OR 97443
271 Anita Ln, Glide, OR 97443$529,900
3 beds2 baths1,758 sq ft
271 Anita Ln, Glide, OR 97443Julie Bancroft • The Neil Company Real Estate
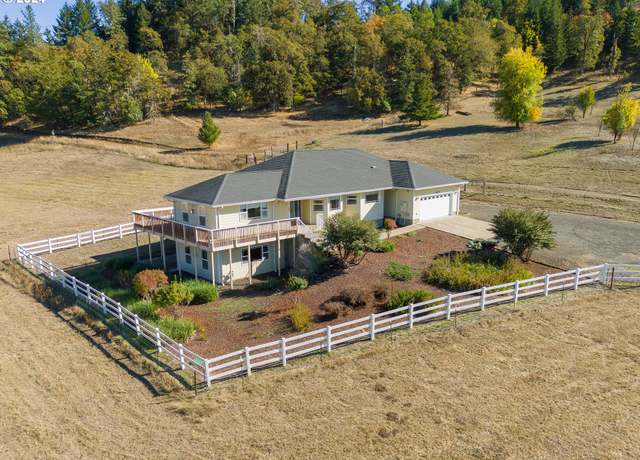 18235 Dixonville Rd, Roseburg, OR 97470
18235 Dixonville Rd, Roseburg, OR 97470$939,000
3 beds3 baths4,200 sq ft
18235 Dixonville Rd, Roseburg, OR 97470Rachel Sturdevant • eXp Realty, LLC
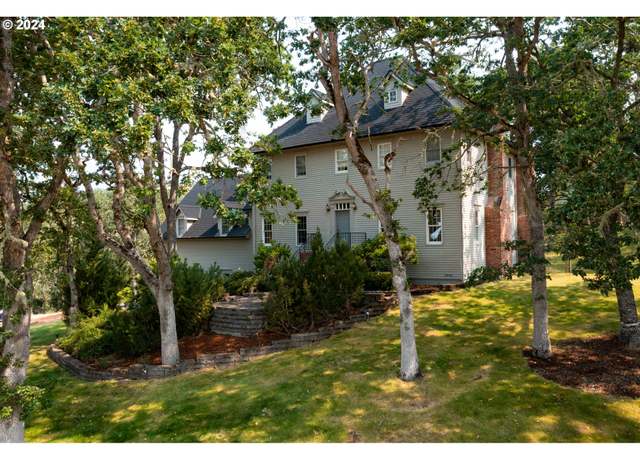 588 S Deer Creek Rd, Roseburg, OR 97470
588 S Deer Creek Rd, Roseburg, OR 97470$1,695,000
4 beds3 baths3,698 sq ft
588 S Deer Creek Rd, Roseburg, OR 97470Emily Volk • Karen Volk Realty
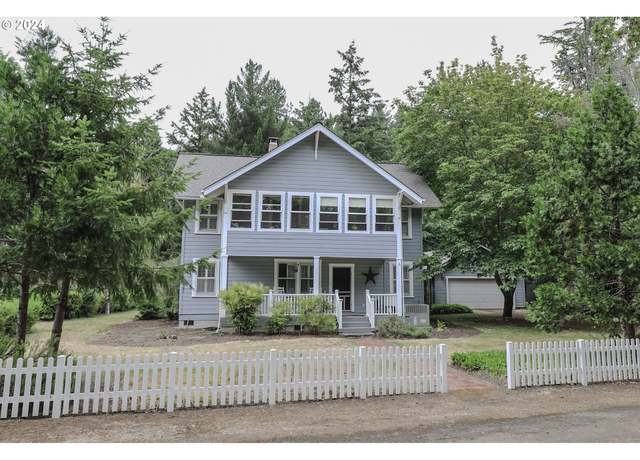 22441 N Umpqua Hwy, Glide, OR 97443
22441 N Umpqua Hwy, Glide, OR 97443$875,000
5 beds3 baths2,616 sq ft
22441 N Umpqua Hwy, Glide, OR 97443Nancy Kruger • Keller Williams Southern Oregon-Umpqua Valley
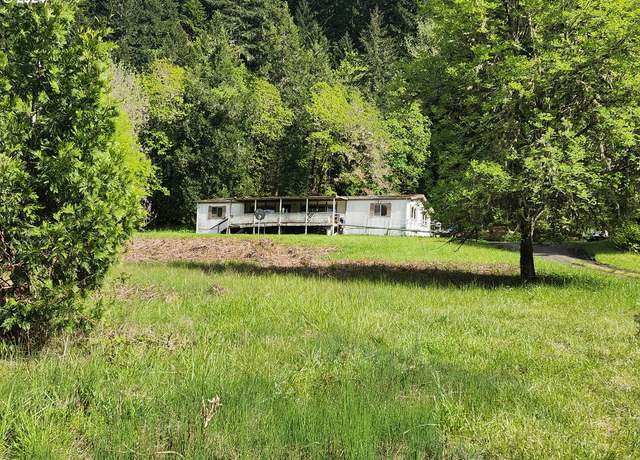 927 Lone Rock Rd, Glide, OR 97443
927 Lone Rock Rd, Glide, OR 97443$285,000
3 beds2 baths1,848 sq ft
927 Lone Rock Rd, Glide, OR 97443Valynn Currie • Currieco Real Estate
 5956 Buckhorn Rd, Roseburg, OR 97470
5956 Buckhorn Rd, Roseburg, OR 97470$475,000
3 beds2 baths1,296 sq ft
5956 Buckhorn Rd, Roseburg, OR 97470Beverly Beier • G. Stiles Realty
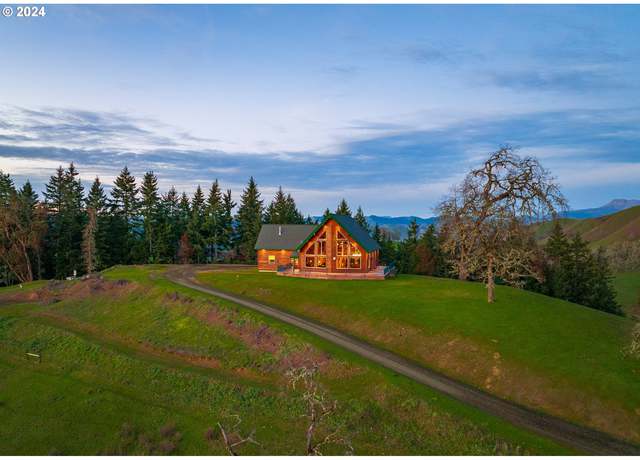 10181 N Umpqua Hwy, Roseburg, OR 97470
10181 N Umpqua Hwy, Roseburg, OR 97470 Kester Rd Unit 7,6,6.5, Roseburg, OR 97470
Kester Rd Unit 7,6,6.5, Roseburg, OR 97470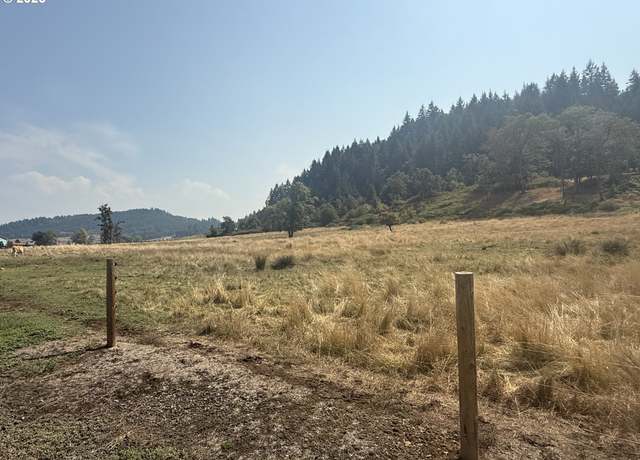 0 N Umpqua Hwy, Roseburg, OR 97470
0 N Umpqua Hwy, Roseburg, OR 97470$349,000
— beds— baths— sq ft
0 N Umpqua Hwy, Roseburg, OR 97470Marilyn Kittelman • Cutting Edge Real Estate
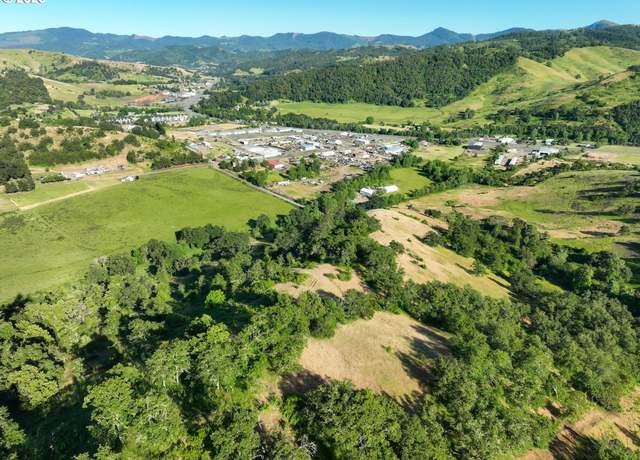 0 Kester Rd #20, Roseburg, OR 97470
0 Kester Rd #20, Roseburg, OR 97470Viewing page 1 of 2 (Download All)
Popular Markets in Oregon
- Portland homes for sale$500,000
- Bend homes for sale$778,950
- Beaverton homes for sale$544,999
- Eugene homes for sale$514,700
- Lake Oswego homes for sale$1,161,975
- Hillsboro homes for sale$519,450



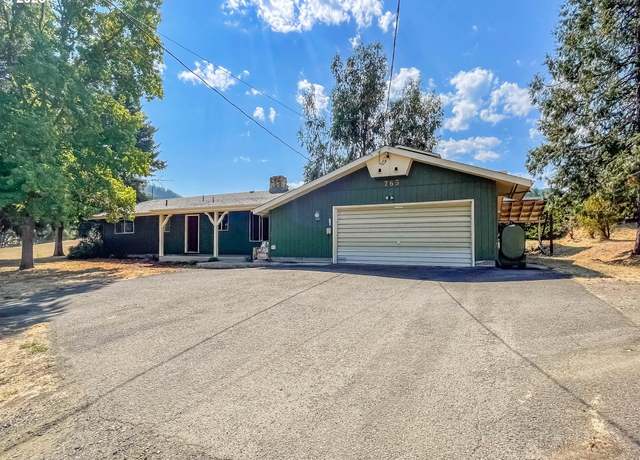
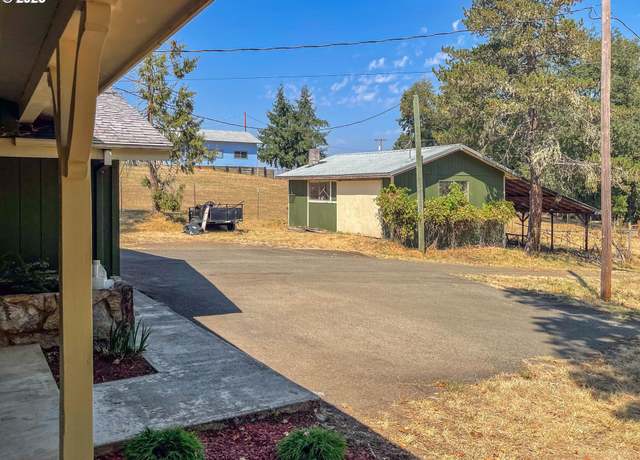
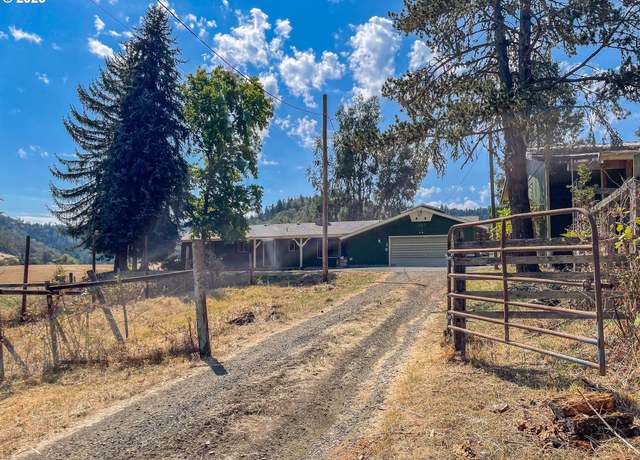
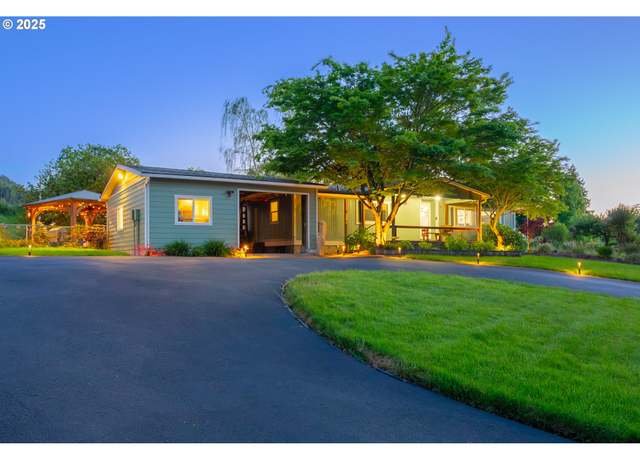
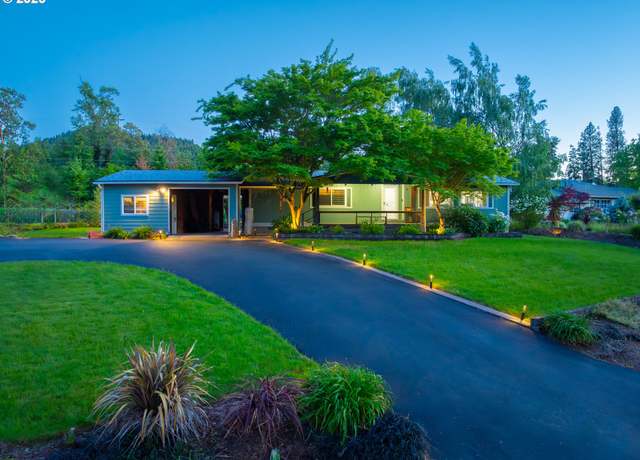
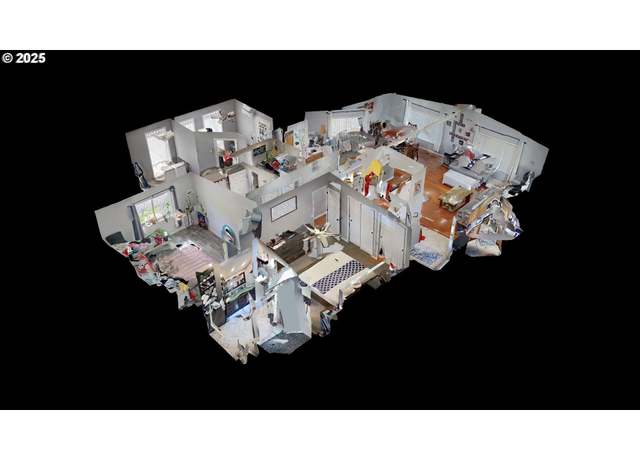
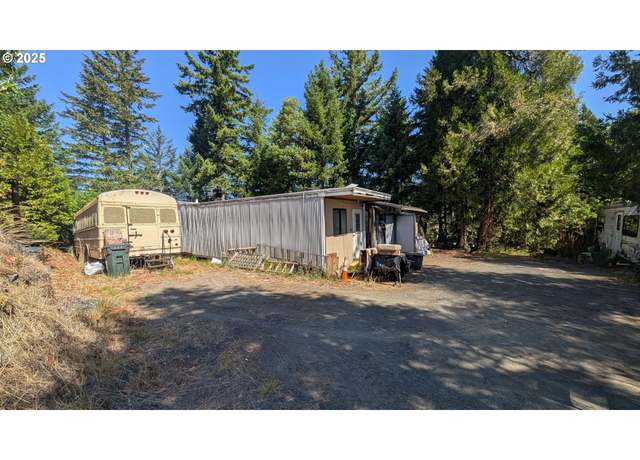
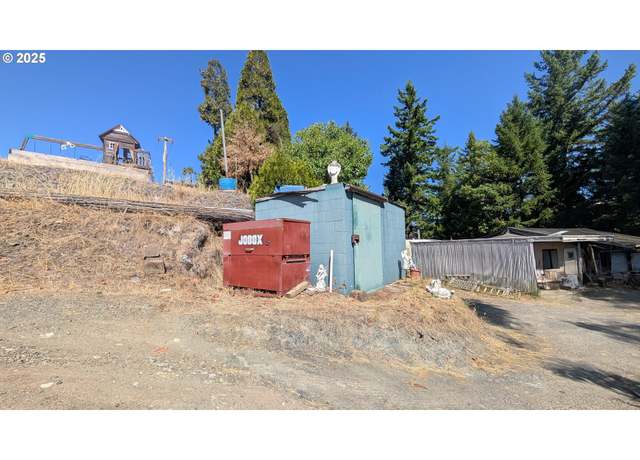
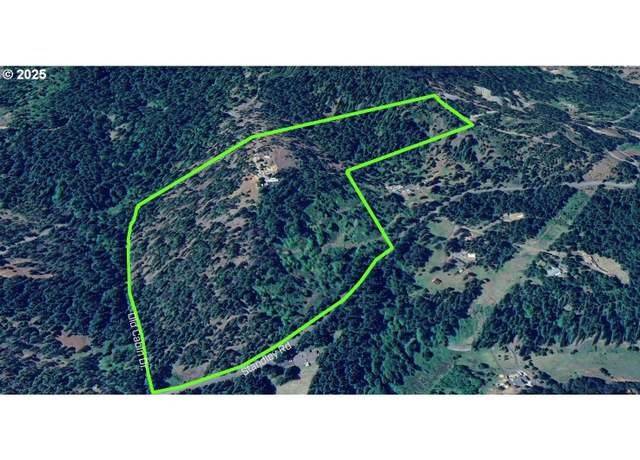
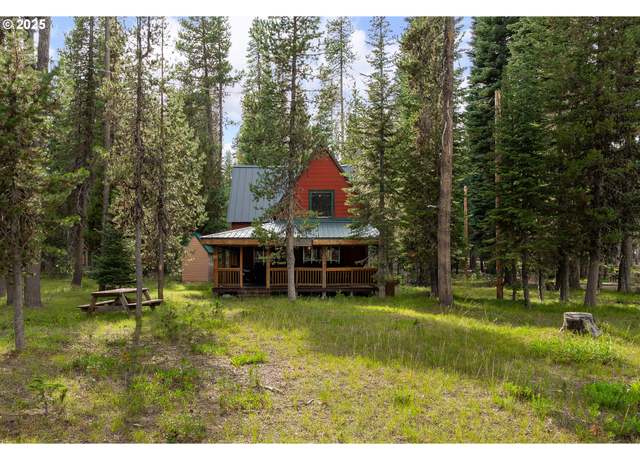
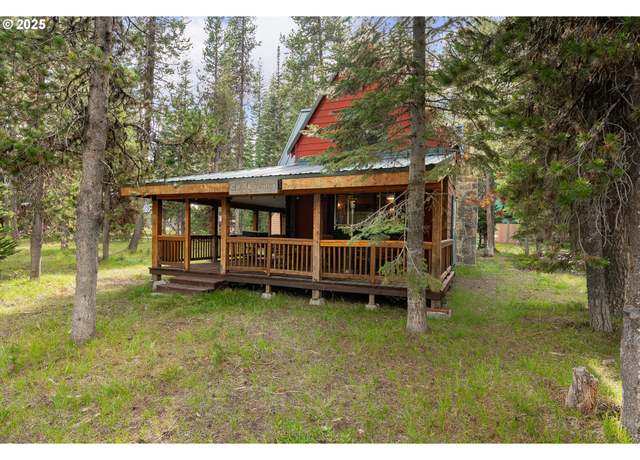
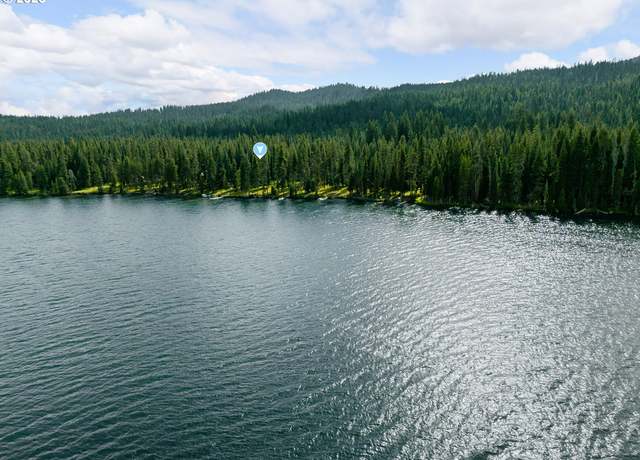


 United States
United States Canada
Canada