More to explore in Bessie Buker Elementary School, MA
Popular Markets in Massachusetts
- Boston homes for sale$975,000
- Newton homes for sale$1,848,000
- Quincy homes for sale$699,900
- Cambridge homes for sale$1,150,000
- Lexington homes for sale$2,654,000
- Arlington homes for sale$1,162,500
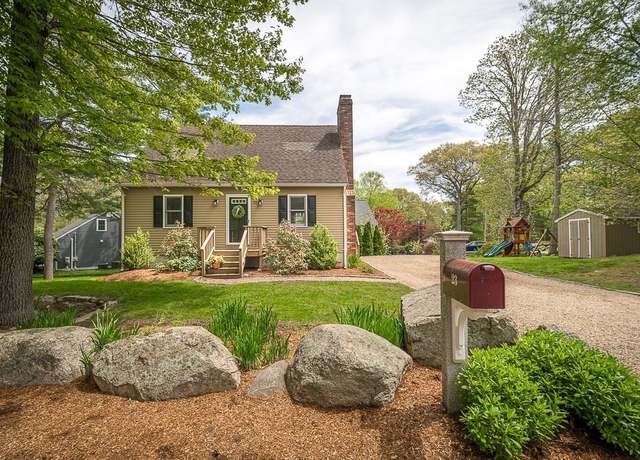 23 Gregory Island Rd, Hamilton, MA 01982
23 Gregory Island Rd, Hamilton, MA 01982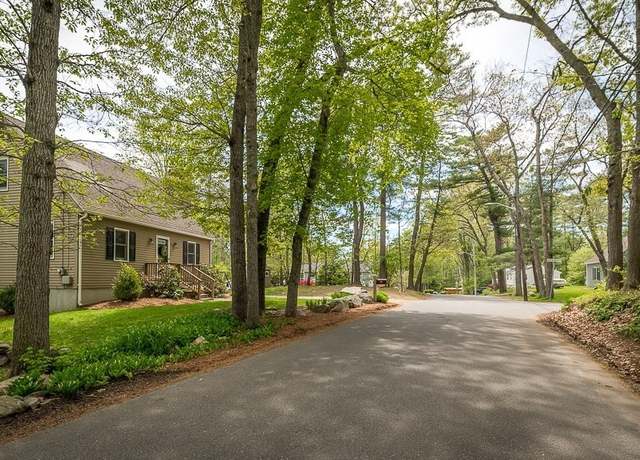 23 Gregory Island Rd, Hamilton, MA 01982
23 Gregory Island Rd, Hamilton, MA 01982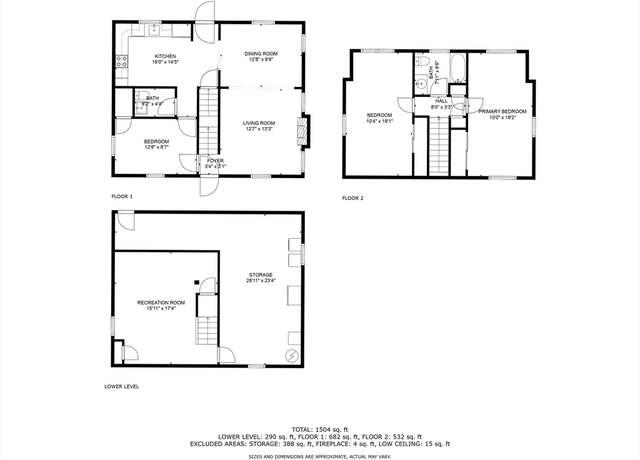 23 Gregory Island Rd, Hamilton, MA 01982
23 Gregory Island Rd, Hamilton, MA 01982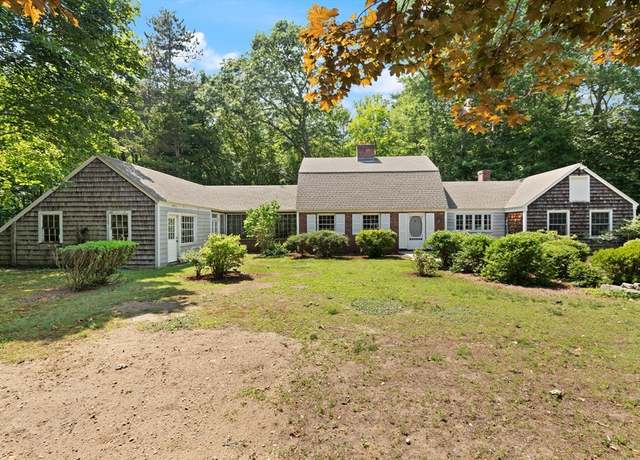 350 Essex St, Hamilton, MA 01982
350 Essex St, Hamilton, MA 01982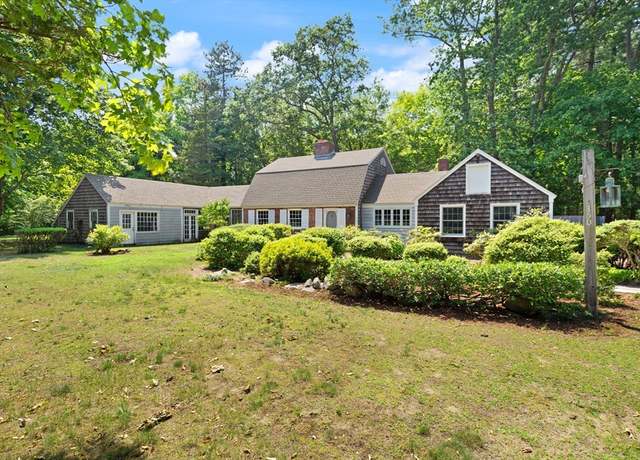 350 Essex St, Hamilton, MA 01982
350 Essex St, Hamilton, MA 01982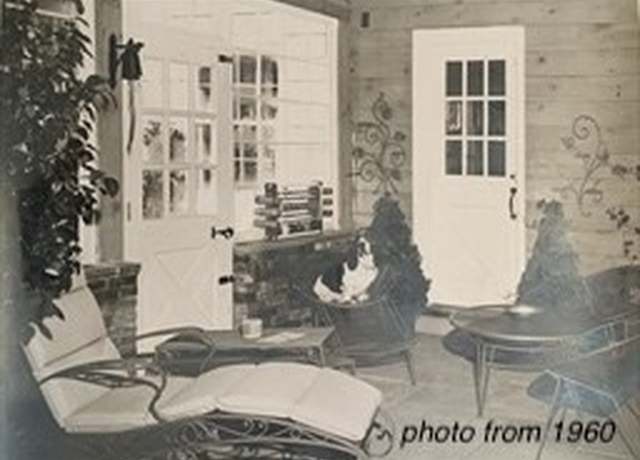 350 Essex St, Hamilton, MA 01982
350 Essex St, Hamilton, MA 01982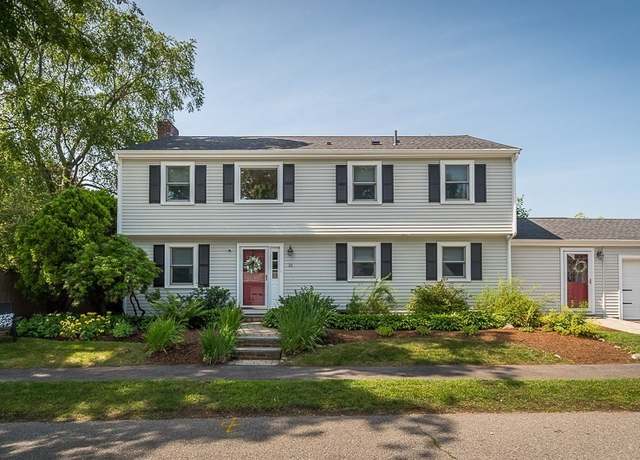 31 Orchard Rd, Hamilton, MA 01982
31 Orchard Rd, Hamilton, MA 01982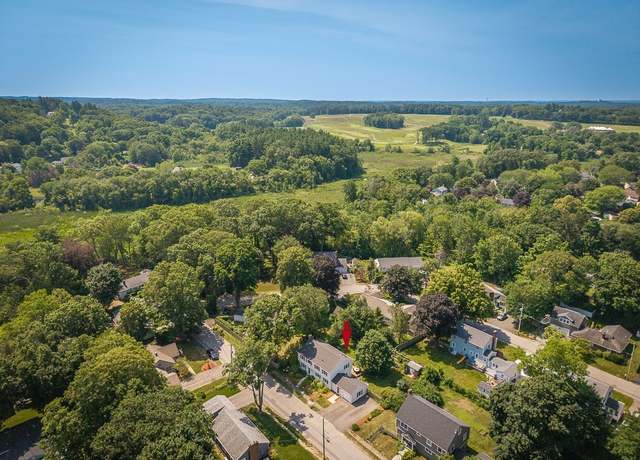 31 Orchard Rd, Hamilton, MA 01982
31 Orchard Rd, Hamilton, MA 01982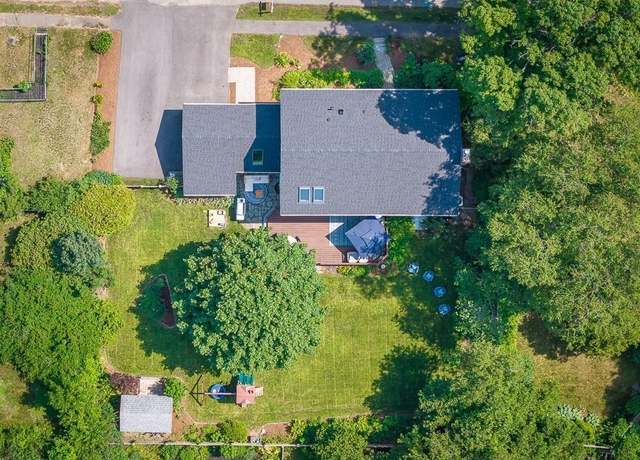 31 Orchard Rd, Hamilton, MA 01982
31 Orchard Rd, Hamilton, MA 01982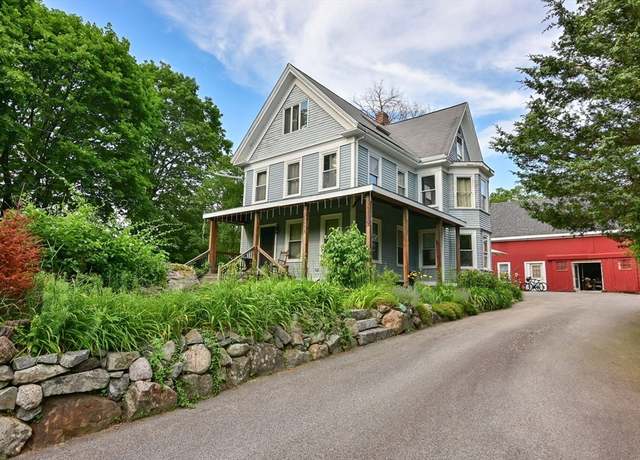 217 Asbury St, Hamilton, MA 01982
217 Asbury St, Hamilton, MA 01982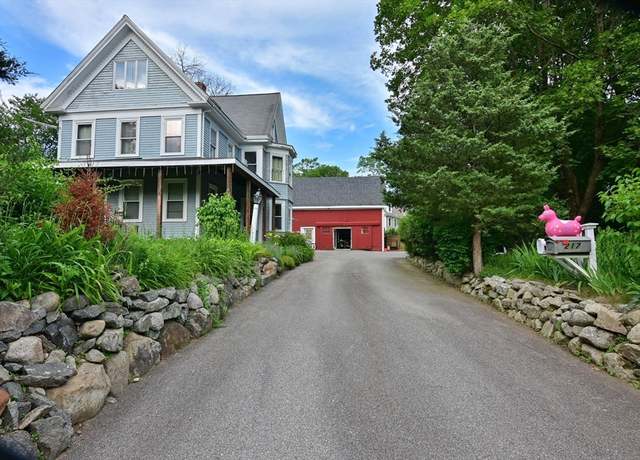 217 Asbury St, Hamilton, MA 01982
217 Asbury St, Hamilton, MA 01982 217 Asbury St, Hamilton, MA 01982
217 Asbury St, Hamilton, MA 01982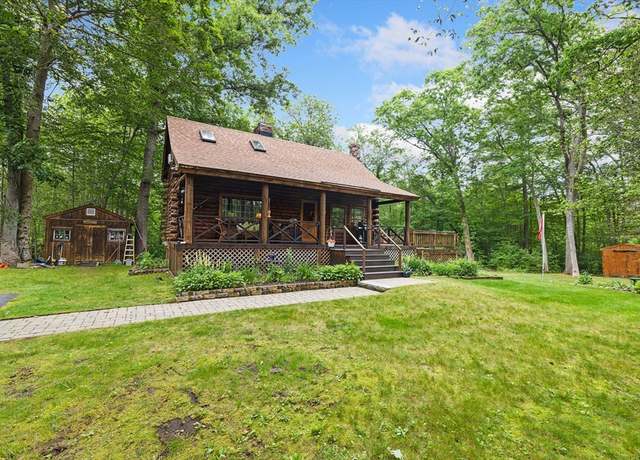 18 Birch Rd, Hamilton, MA 01982
18 Birch Rd, Hamilton, MA 01982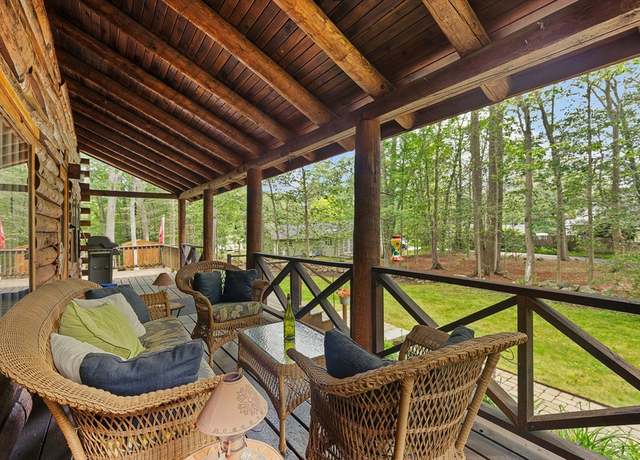 18 Birch Rd, Hamilton, MA 01982
18 Birch Rd, Hamilton, MA 01982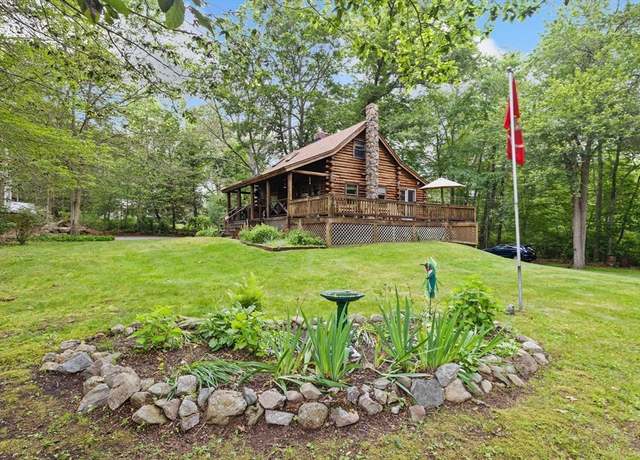 18 Birch Rd, Hamilton, MA 01982
18 Birch Rd, Hamilton, MA 01982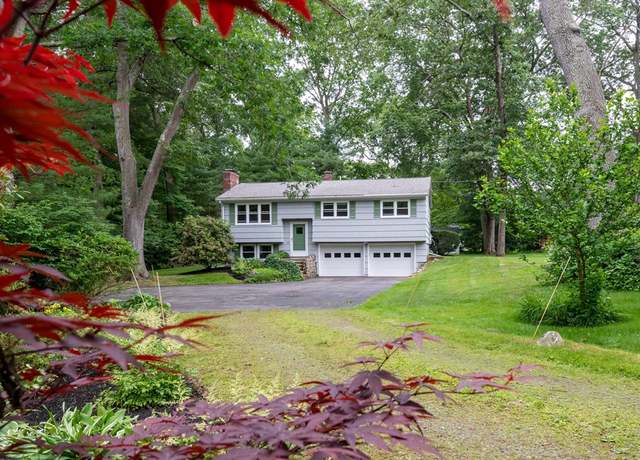 46 Plum St, Hamilton, MA 01982
46 Plum St, Hamilton, MA 01982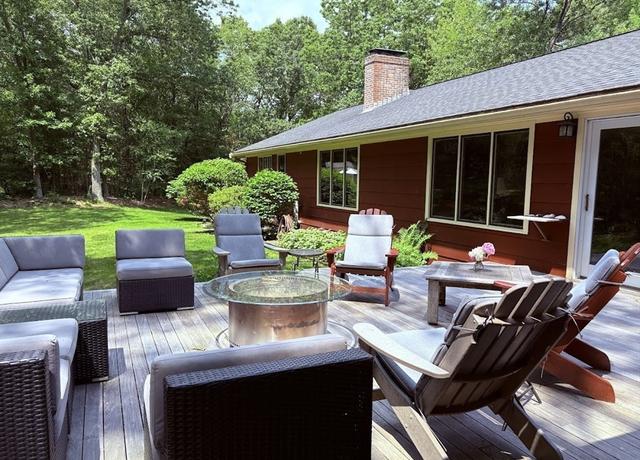 150 Sagamore St, Hamilton, MA 01982
150 Sagamore St, Hamilton, MA 01982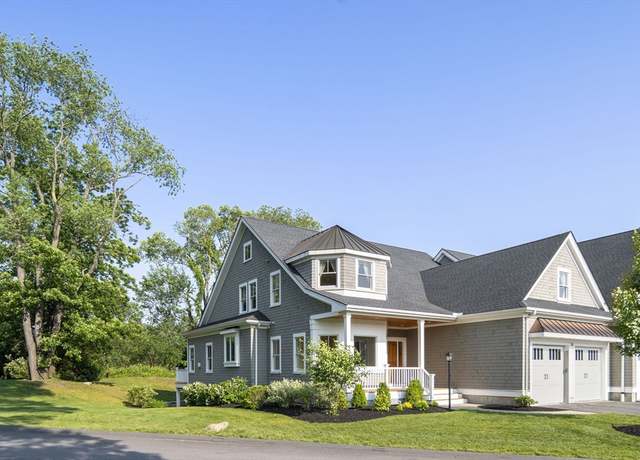 16 Pine Hill Rd #16, Wenham, MA 01984
16 Pine Hill Rd #16, Wenham, MA 01984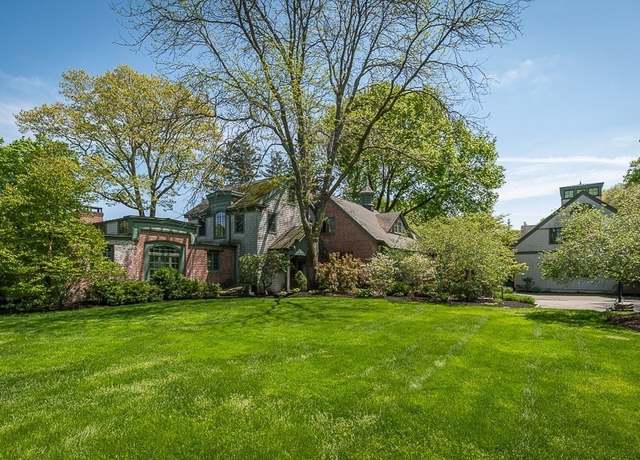 99 Essex St, Hamilton, MA 01982
99 Essex St, Hamilton, MA 01982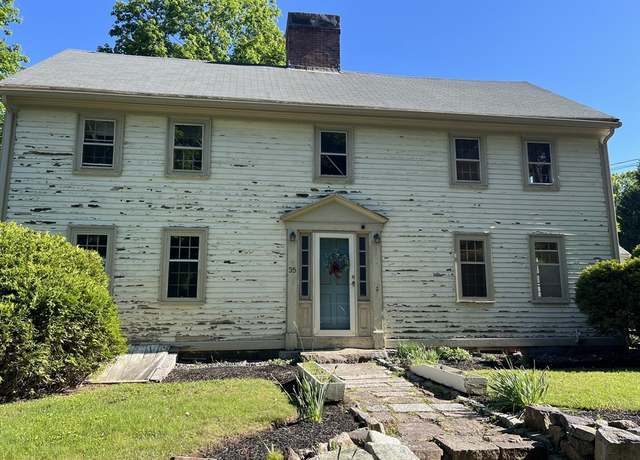 35 Woodbury St, Hamilton, MA 01982
35 Woodbury St, Hamilton, MA 01982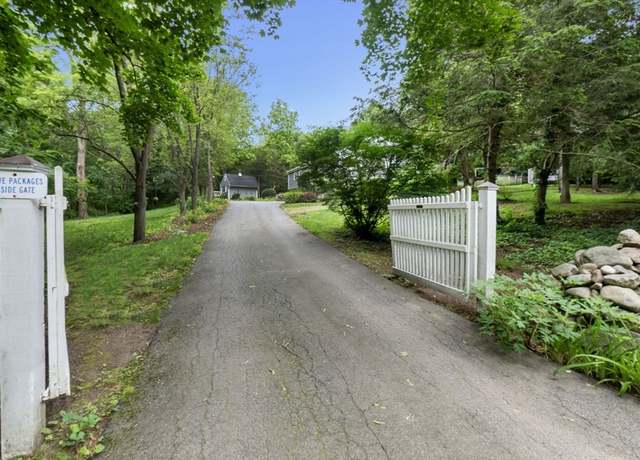 17 Topsfield Rd, Wenham, MA 01984
17 Topsfield Rd, Wenham, MA 01984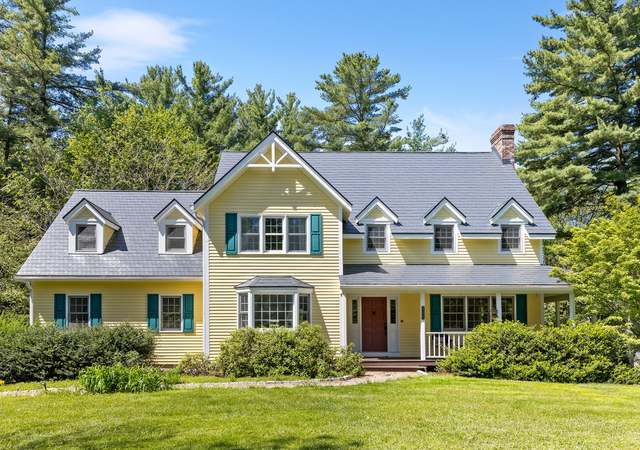 160 Woodland Mead, Hamilton, MA 01982
160 Woodland Mead, Hamilton, MA 01982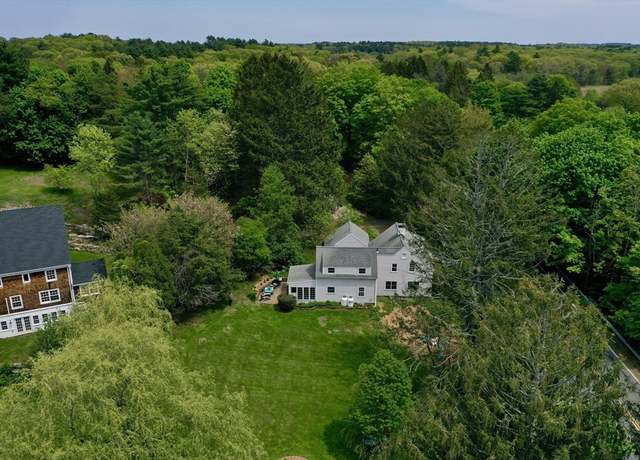 231 Larch Row, Wenham, MA 01984
231 Larch Row, Wenham, MA 01984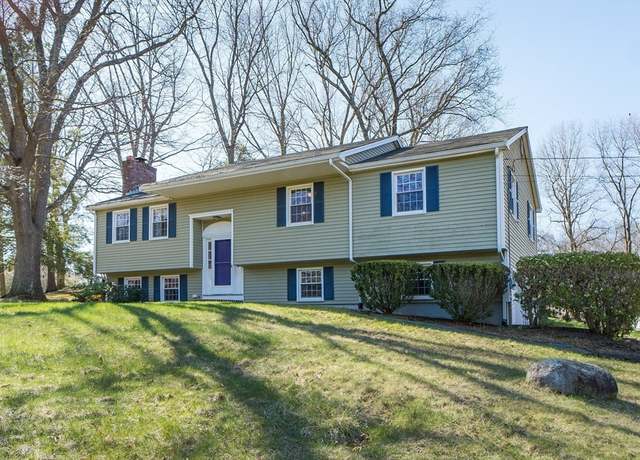 4 Anthony Rd, Hamilton, MA 01982
4 Anthony Rd, Hamilton, MA 01982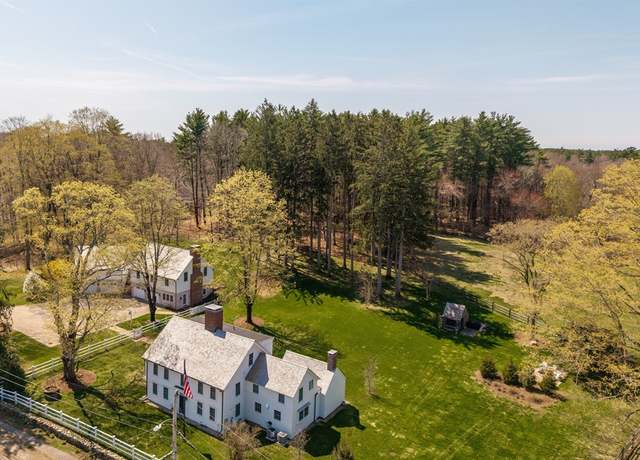 968 Bay Rd, Hamilton, MA 01982
968 Bay Rd, Hamilton, MA 01982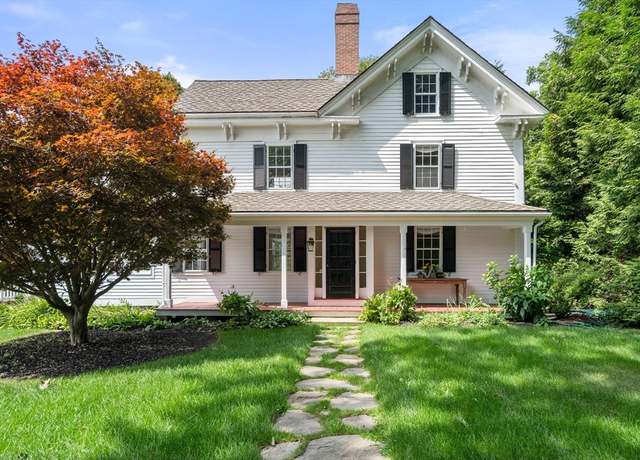 60 Walnut Rd, Wenham, MA 01984
60 Walnut Rd, Wenham, MA 01984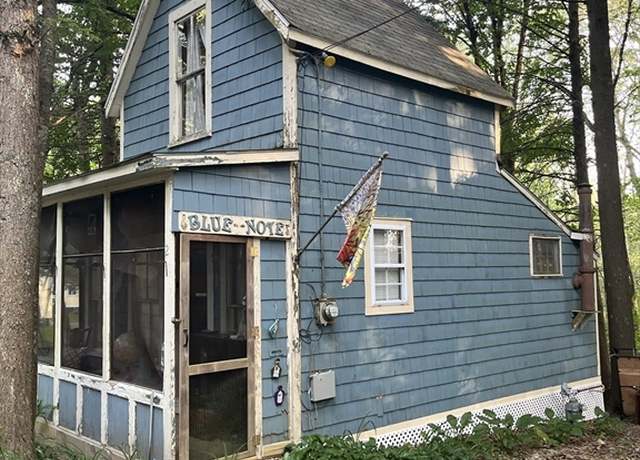 2 Merrill Ave, Hamilton, MA 01982
2 Merrill Ave, Hamilton, MA 01982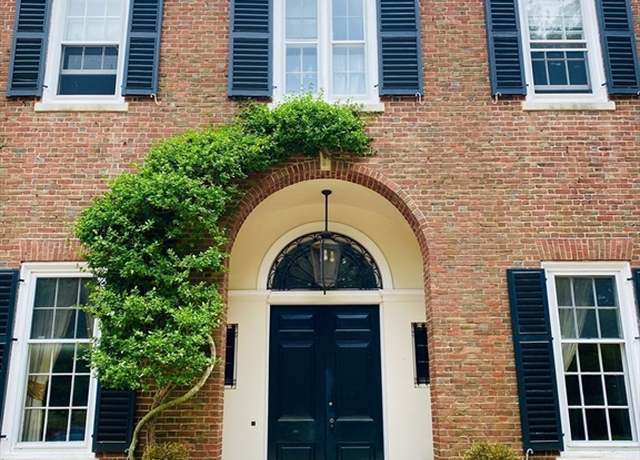 153 Woodland Mead, Hamilton, MA 01982
153 Woodland Mead, Hamilton, MA 01982 173 Miles River Rd, Hamilton, MA 01982
173 Miles River Rd, Hamilton, MA 01982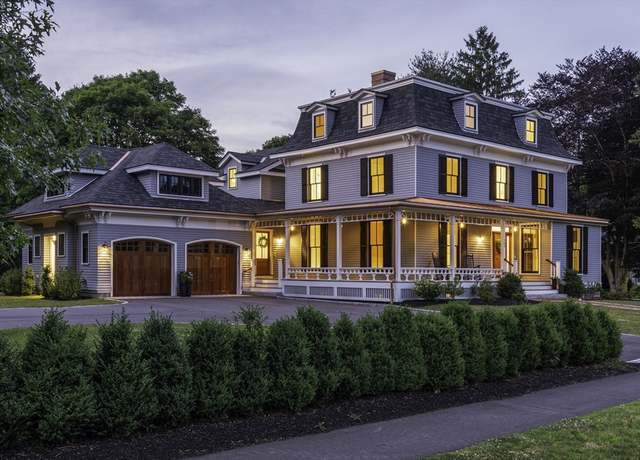 169 Main St, Wenham, MA 01984
169 Main St, Wenham, MA 01984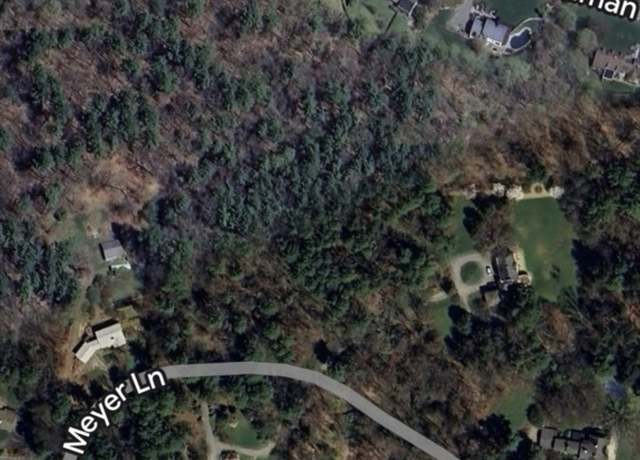 0 Meyer Ln, Hamilton, MA 01982
0 Meyer Ln, Hamilton, MA 01982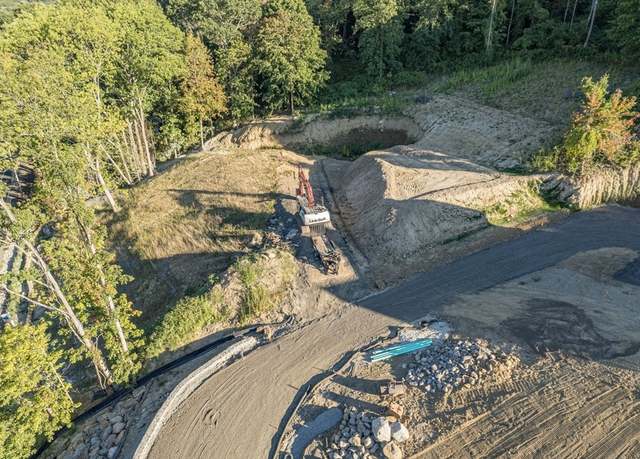 185 Bridge St, Hamilton, MA 01982
185 Bridge St, Hamilton, MA 01982

 United States
United States Canada
Canada